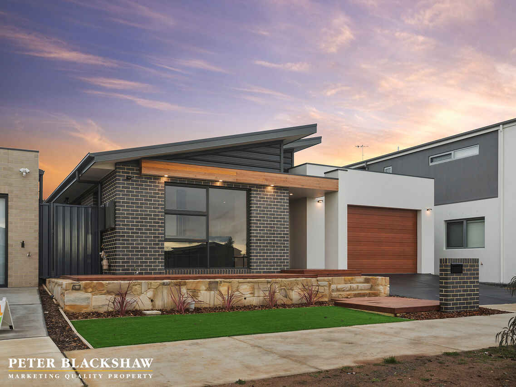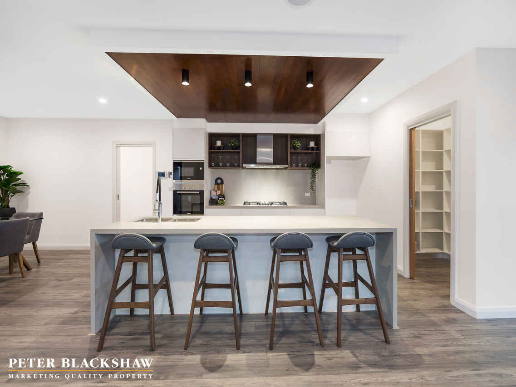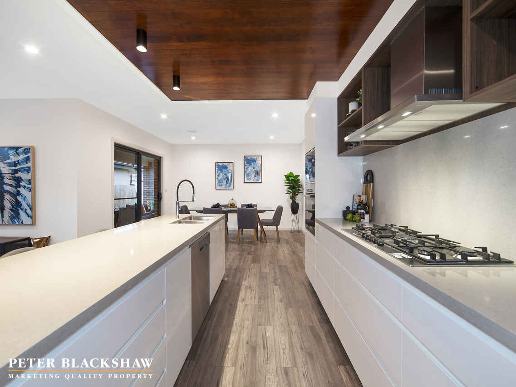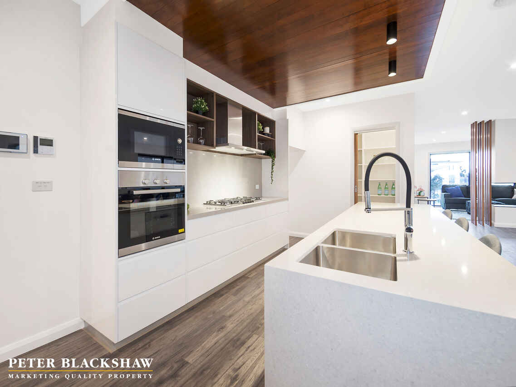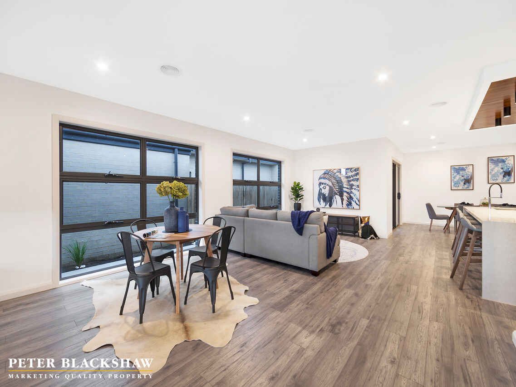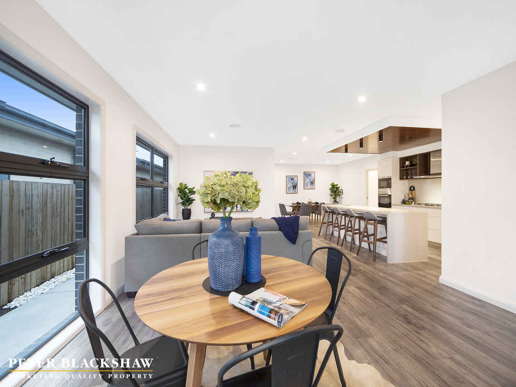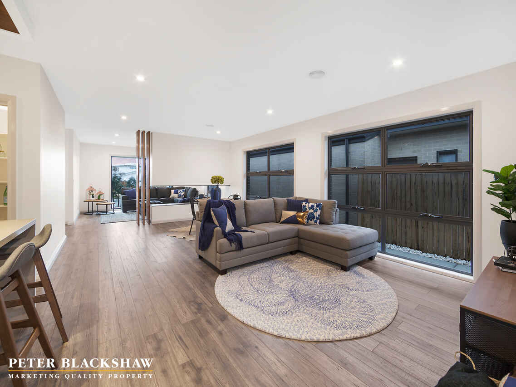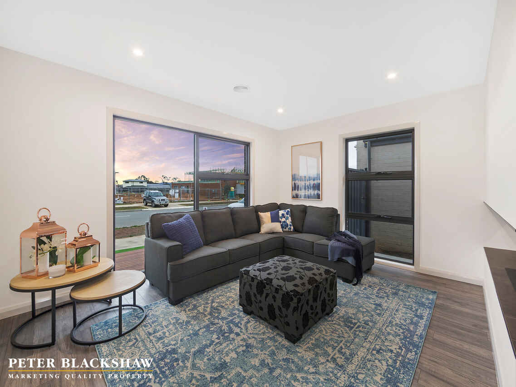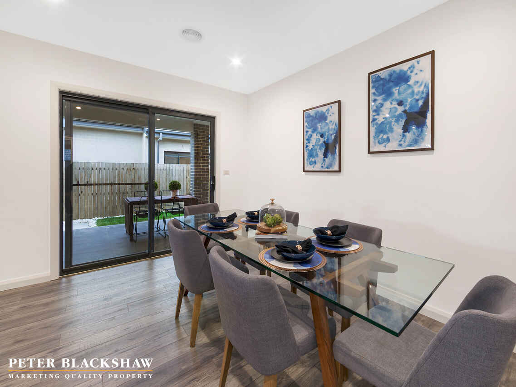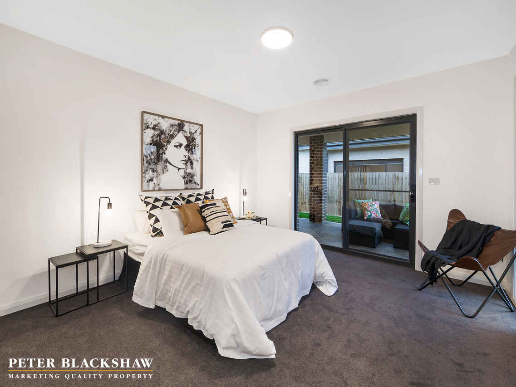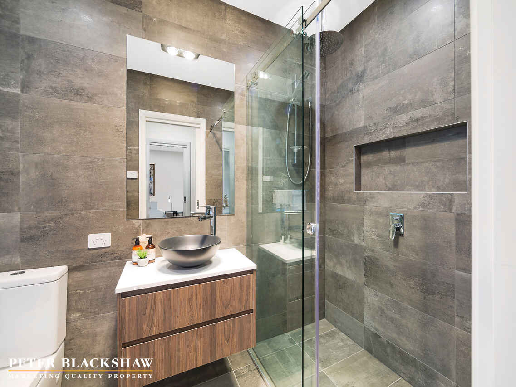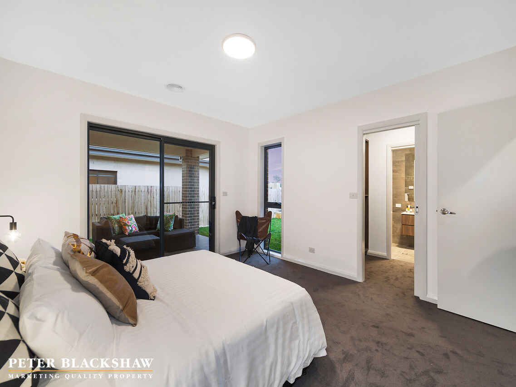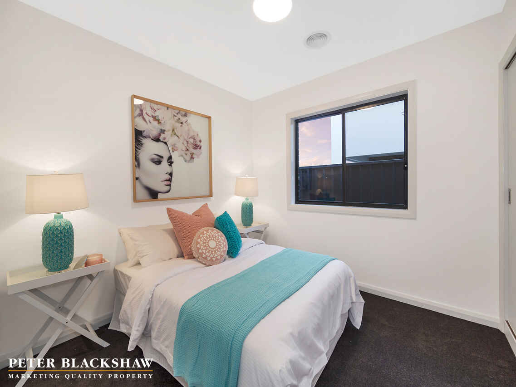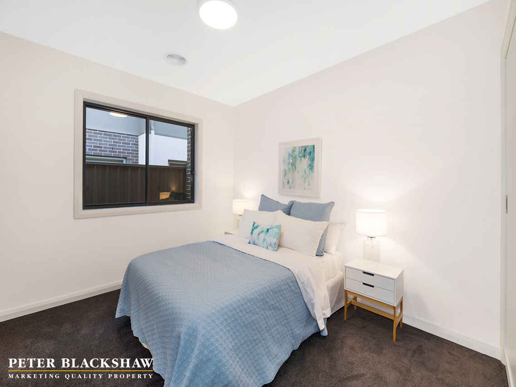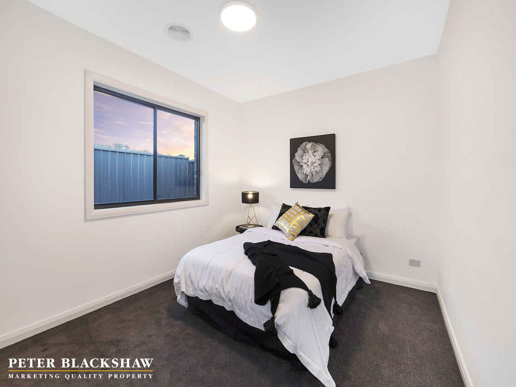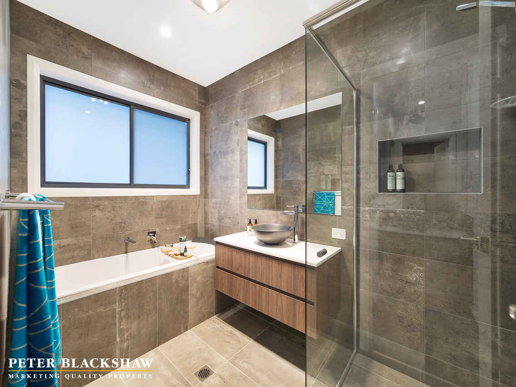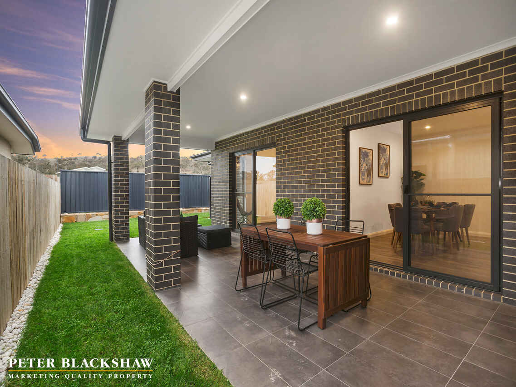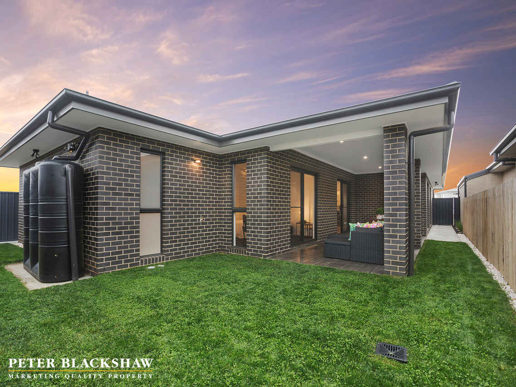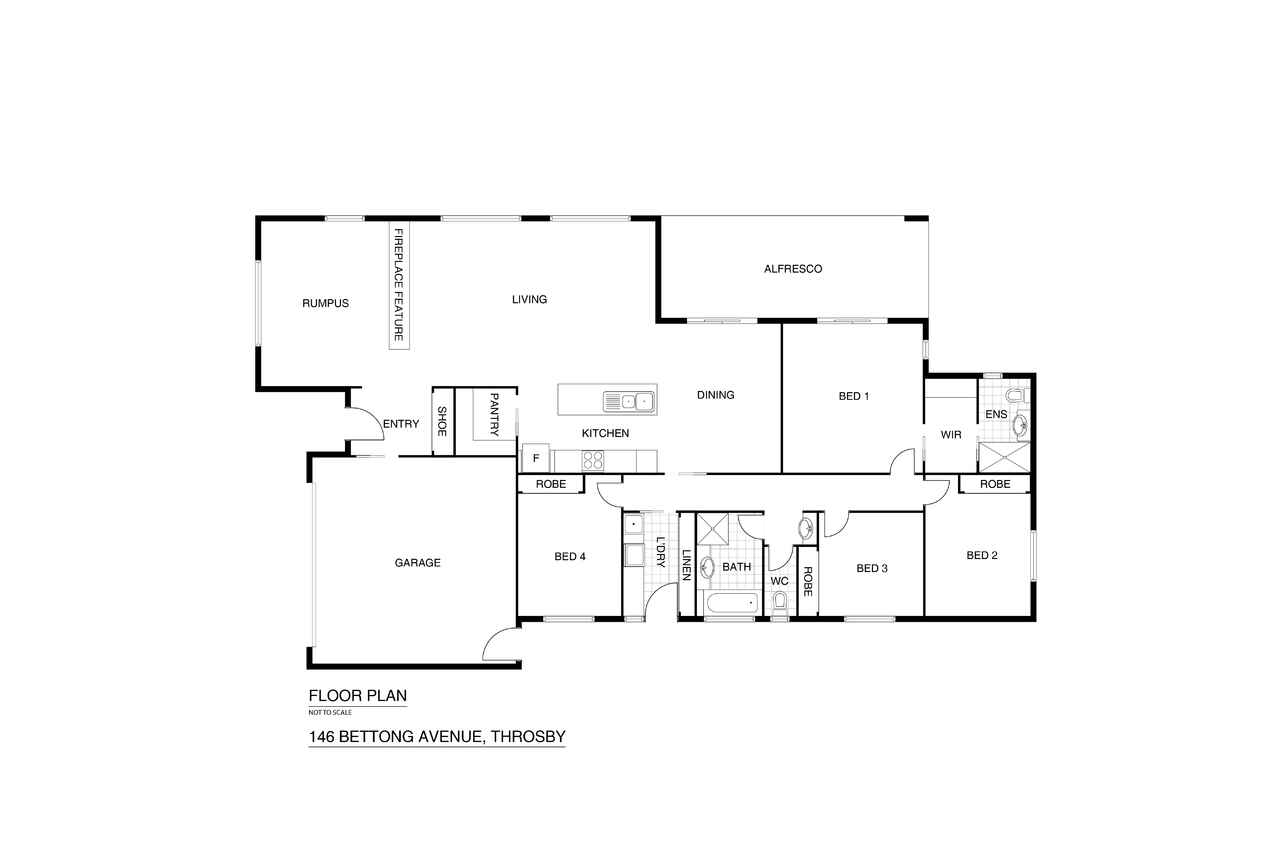Sophisticated Living in Throsby
Sold
Location
Lot 12/146 Bettong Ave
Throsby ACT 2914
Details
4
2
4
EER: 6.5
House
850000
Land area: | 453 sqm (approx) |
A versatile Floor plan with an uplifting sense of space and light, 146 Bettong Ave is a brand-new family home and is what you have been dreaming of and more. So be sure to check this one out before you miss out!
As you step through your 1200mm pivot front door to your beautiful sun-drenched open plan living areas this home will tick off all your wants and more with a stylish cutting-edge kitchen, perfect for the inspired home chef with state-of-the-art appliances, 40mm stone bench tops with a magnificent stone splash back, large walk-in pantry and a timber feature bulk head.
Your outdoor entertaining is fully tiled and leads out to your easy-care backyard. Storage is a plenty, with large floor to ceiling cupboards as you walk through the front door and you will be amazed by the functional laundry with plenty of storage space and access to the backyard.
Your spacious main bedroom is at the rear of the property with walk through robe leading to your exceptional ensuite complete with floor to ceiling tiles and quality fittings and fixtures. The remining 3- bedrooms are all oversized and can fit a queen-sized bed complete with built in robes with glass sliding doors. You will stay cool in summer and warm in winter with your 3 zoned ducted heating and cooling system.
This home leaves you nothing to do, so sit back relax and enjoy your beautiful new home.
Features:
1200mm pivot entrance door (meranti timber)
40mm stone bench island across the whole kitchen.
Stone splash back
BOSCH appliances
Timber featured kitchen bulk head
2.55 ceiling height throughout the home
Floor to Ceiling tiles in both main bathroom and ensuite
Commercial level (AC4) European laminate flooring
Zoned TOSHIBA ducted cooling and heating system (3 zones)
Coloured concrete drive way
Timber grain steel garage door
Tiled floor under alfresco
Merbau decking
2000L water tank
Fully landscaped
Colorbond fencing
Read MoreAs you step through your 1200mm pivot front door to your beautiful sun-drenched open plan living areas this home will tick off all your wants and more with a stylish cutting-edge kitchen, perfect for the inspired home chef with state-of-the-art appliances, 40mm stone bench tops with a magnificent stone splash back, large walk-in pantry and a timber feature bulk head.
Your outdoor entertaining is fully tiled and leads out to your easy-care backyard. Storage is a plenty, with large floor to ceiling cupboards as you walk through the front door and you will be amazed by the functional laundry with plenty of storage space and access to the backyard.
Your spacious main bedroom is at the rear of the property with walk through robe leading to your exceptional ensuite complete with floor to ceiling tiles and quality fittings and fixtures. The remining 3- bedrooms are all oversized and can fit a queen-sized bed complete with built in robes with glass sliding doors. You will stay cool in summer and warm in winter with your 3 zoned ducted heating and cooling system.
This home leaves you nothing to do, so sit back relax and enjoy your beautiful new home.
Features:
1200mm pivot entrance door (meranti timber)
40mm stone bench island across the whole kitchen.
Stone splash back
BOSCH appliances
Timber featured kitchen bulk head
2.55 ceiling height throughout the home
Floor to Ceiling tiles in both main bathroom and ensuite
Commercial level (AC4) European laminate flooring
Zoned TOSHIBA ducted cooling and heating system (3 zones)
Coloured concrete drive way
Timber grain steel garage door
Tiled floor under alfresco
Merbau decking
2000L water tank
Fully landscaped
Colorbond fencing
Inspect
Contact agent
Listing agent
A versatile Floor plan with an uplifting sense of space and light, 146 Bettong Ave is a brand-new family home and is what you have been dreaming of and more. So be sure to check this one out before you miss out!
As you step through your 1200mm pivot front door to your beautiful sun-drenched open plan living areas this home will tick off all your wants and more with a stylish cutting-edge kitchen, perfect for the inspired home chef with state-of-the-art appliances, 40mm stone bench tops with a magnificent stone splash back, large walk-in pantry and a timber feature bulk head.
Your outdoor entertaining is fully tiled and leads out to your easy-care backyard. Storage is a plenty, with large floor to ceiling cupboards as you walk through the front door and you will be amazed by the functional laundry with plenty of storage space and access to the backyard.
Your spacious main bedroom is at the rear of the property with walk through robe leading to your exceptional ensuite complete with floor to ceiling tiles and quality fittings and fixtures. The remining 3- bedrooms are all oversized and can fit a queen-sized bed complete with built in robes with glass sliding doors. You will stay cool in summer and warm in winter with your 3 zoned ducted heating and cooling system.
This home leaves you nothing to do, so sit back relax and enjoy your beautiful new home.
Features:
1200mm pivot entrance door (meranti timber)
40mm stone bench island across the whole kitchen.
Stone splash back
BOSCH appliances
Timber featured kitchen bulk head
2.55 ceiling height throughout the home
Floor to Ceiling tiles in both main bathroom and ensuite
Commercial level (AC4) European laminate flooring
Zoned TOSHIBA ducted cooling and heating system (3 zones)
Coloured concrete drive way
Timber grain steel garage door
Tiled floor under alfresco
Merbau decking
2000L water tank
Fully landscaped
Colorbond fencing
Read MoreAs you step through your 1200mm pivot front door to your beautiful sun-drenched open plan living areas this home will tick off all your wants and more with a stylish cutting-edge kitchen, perfect for the inspired home chef with state-of-the-art appliances, 40mm stone bench tops with a magnificent stone splash back, large walk-in pantry and a timber feature bulk head.
Your outdoor entertaining is fully tiled and leads out to your easy-care backyard. Storage is a plenty, with large floor to ceiling cupboards as you walk through the front door and you will be amazed by the functional laundry with plenty of storage space and access to the backyard.
Your spacious main bedroom is at the rear of the property with walk through robe leading to your exceptional ensuite complete with floor to ceiling tiles and quality fittings and fixtures. The remining 3- bedrooms are all oversized and can fit a queen-sized bed complete with built in robes with glass sliding doors. You will stay cool in summer and warm in winter with your 3 zoned ducted heating and cooling system.
This home leaves you nothing to do, so sit back relax and enjoy your beautiful new home.
Features:
1200mm pivot entrance door (meranti timber)
40mm stone bench island across the whole kitchen.
Stone splash back
BOSCH appliances
Timber featured kitchen bulk head
2.55 ceiling height throughout the home
Floor to Ceiling tiles in both main bathroom and ensuite
Commercial level (AC4) European laminate flooring
Zoned TOSHIBA ducted cooling and heating system (3 zones)
Coloured concrete drive way
Timber grain steel garage door
Tiled floor under alfresco
Merbau decking
2000L water tank
Fully landscaped
Colorbond fencing
Location
Lot 12/146 Bettong Ave
Throsby ACT 2914
Details
4
2
4
EER: 6.5
House
850000
Land area: | 453 sqm (approx) |
A versatile Floor plan with an uplifting sense of space and light, 146 Bettong Ave is a brand-new family home and is what you have been dreaming of and more. So be sure to check this one out before you miss out!
As you step through your 1200mm pivot front door to your beautiful sun-drenched open plan living areas this home will tick off all your wants and more with a stylish cutting-edge kitchen, perfect for the inspired home chef with state-of-the-art appliances, 40mm stone bench tops with a magnificent stone splash back, large walk-in pantry and a timber feature bulk head.
Your outdoor entertaining is fully tiled and leads out to your easy-care backyard. Storage is a plenty, with large floor to ceiling cupboards as you walk through the front door and you will be amazed by the functional laundry with plenty of storage space and access to the backyard.
Your spacious main bedroom is at the rear of the property with walk through robe leading to your exceptional ensuite complete with floor to ceiling tiles and quality fittings and fixtures. The remining 3- bedrooms are all oversized and can fit a queen-sized bed complete with built in robes with glass sliding doors. You will stay cool in summer and warm in winter with your 3 zoned ducted heating and cooling system.
This home leaves you nothing to do, so sit back relax and enjoy your beautiful new home.
Features:
1200mm pivot entrance door (meranti timber)
40mm stone bench island across the whole kitchen.
Stone splash back
BOSCH appliances
Timber featured kitchen bulk head
2.55 ceiling height throughout the home
Floor to Ceiling tiles in both main bathroom and ensuite
Commercial level (AC4) European laminate flooring
Zoned TOSHIBA ducted cooling and heating system (3 zones)
Coloured concrete drive way
Timber grain steel garage door
Tiled floor under alfresco
Merbau decking
2000L water tank
Fully landscaped
Colorbond fencing
Read MoreAs you step through your 1200mm pivot front door to your beautiful sun-drenched open plan living areas this home will tick off all your wants and more with a stylish cutting-edge kitchen, perfect for the inspired home chef with state-of-the-art appliances, 40mm stone bench tops with a magnificent stone splash back, large walk-in pantry and a timber feature bulk head.
Your outdoor entertaining is fully tiled and leads out to your easy-care backyard. Storage is a plenty, with large floor to ceiling cupboards as you walk through the front door and you will be amazed by the functional laundry with plenty of storage space and access to the backyard.
Your spacious main bedroom is at the rear of the property with walk through robe leading to your exceptional ensuite complete with floor to ceiling tiles and quality fittings and fixtures. The remining 3- bedrooms are all oversized and can fit a queen-sized bed complete with built in robes with glass sliding doors. You will stay cool in summer and warm in winter with your 3 zoned ducted heating and cooling system.
This home leaves you nothing to do, so sit back relax and enjoy your beautiful new home.
Features:
1200mm pivot entrance door (meranti timber)
40mm stone bench island across the whole kitchen.
Stone splash back
BOSCH appliances
Timber featured kitchen bulk head
2.55 ceiling height throughout the home
Floor to Ceiling tiles in both main bathroom and ensuite
Commercial level (AC4) European laminate flooring
Zoned TOSHIBA ducted cooling and heating system (3 zones)
Coloured concrete drive way
Timber grain steel garage door
Tiled floor under alfresco
Merbau decking
2000L water tank
Fully landscaped
Colorbond fencing
Inspect
Contact agent


