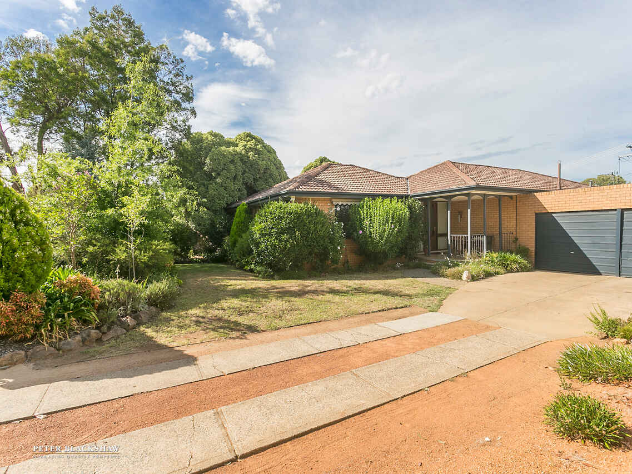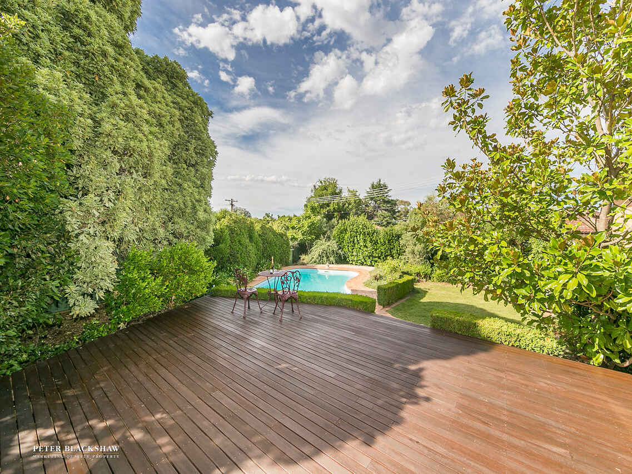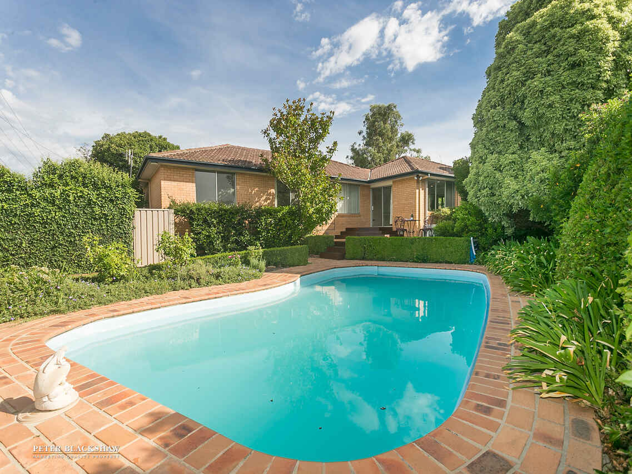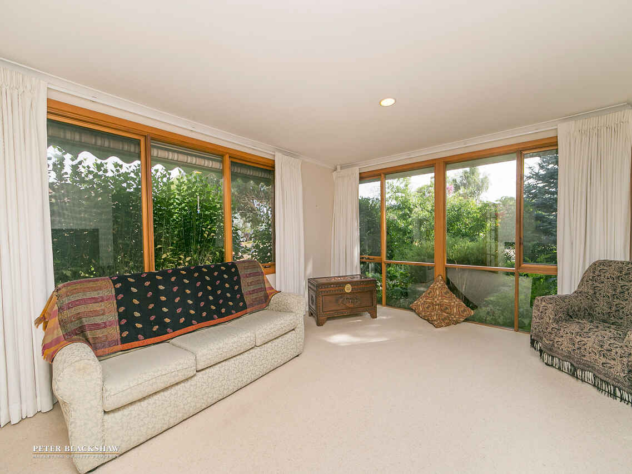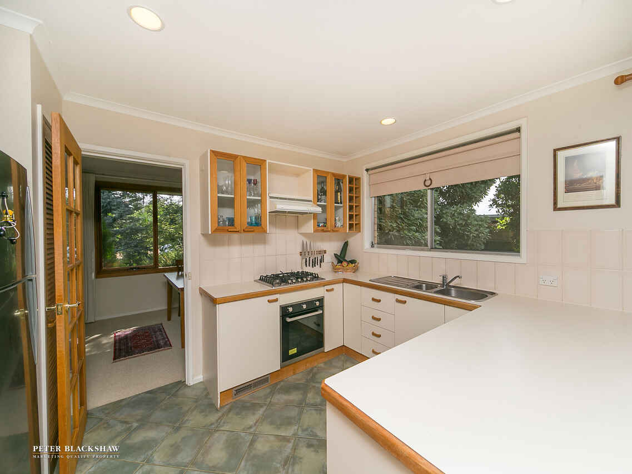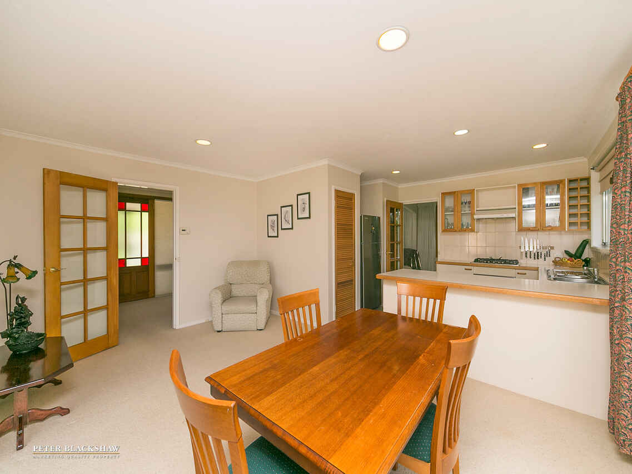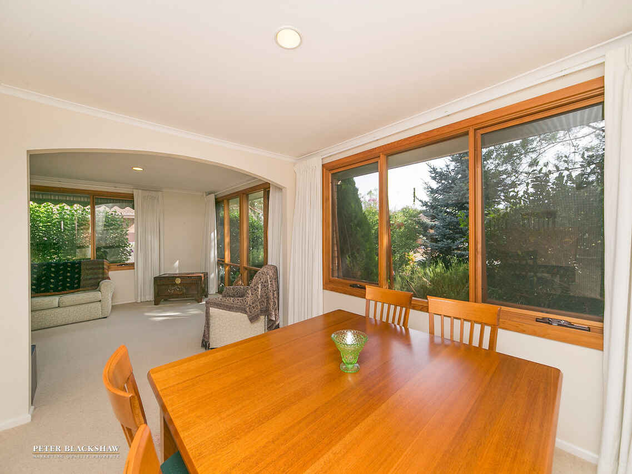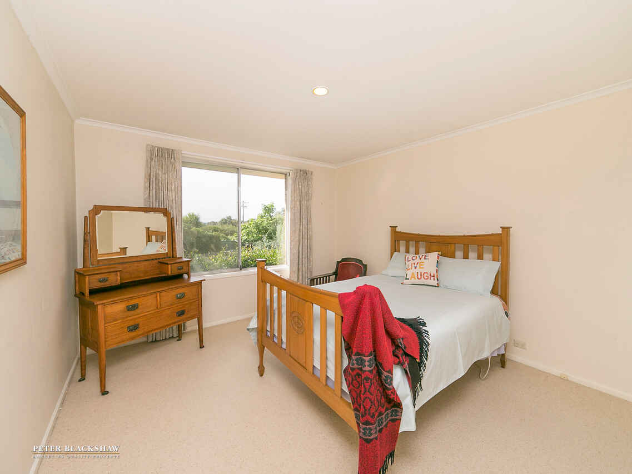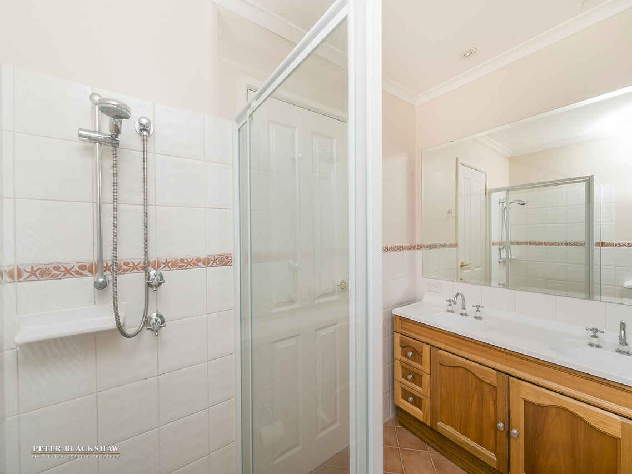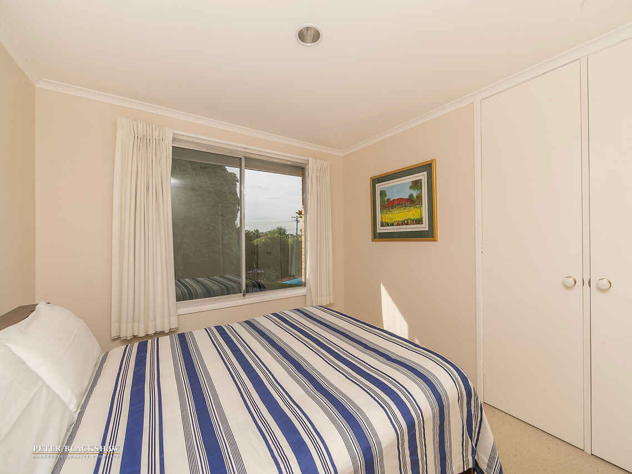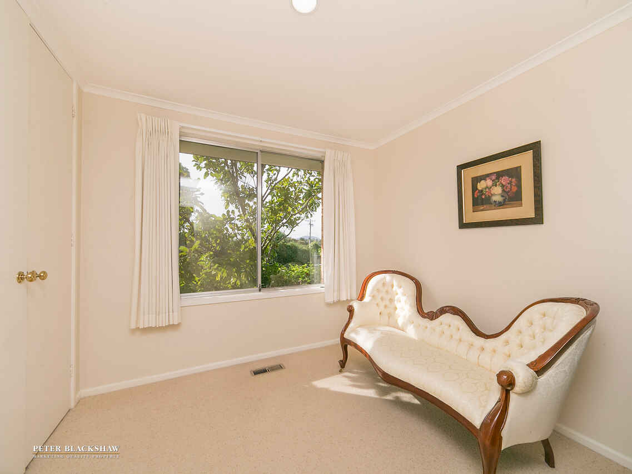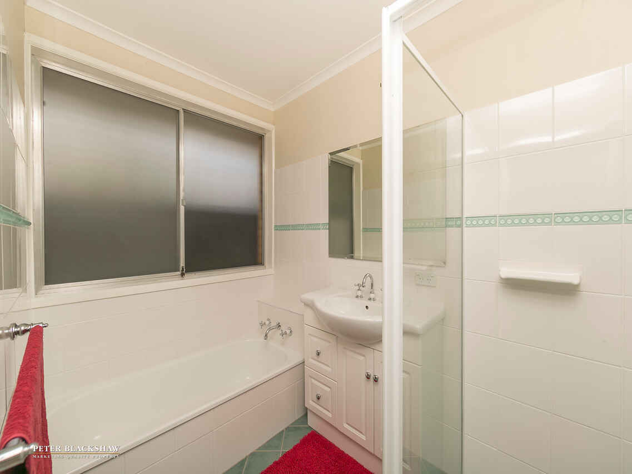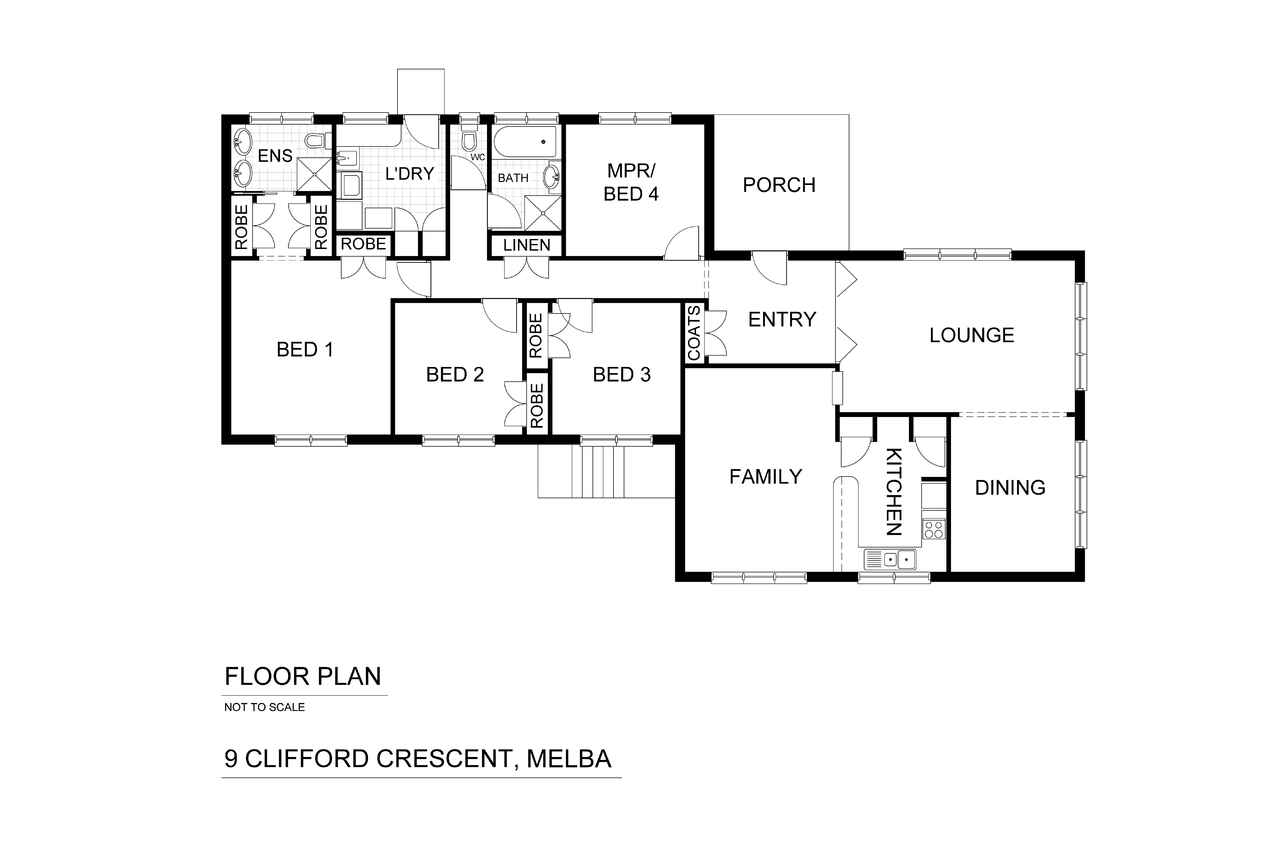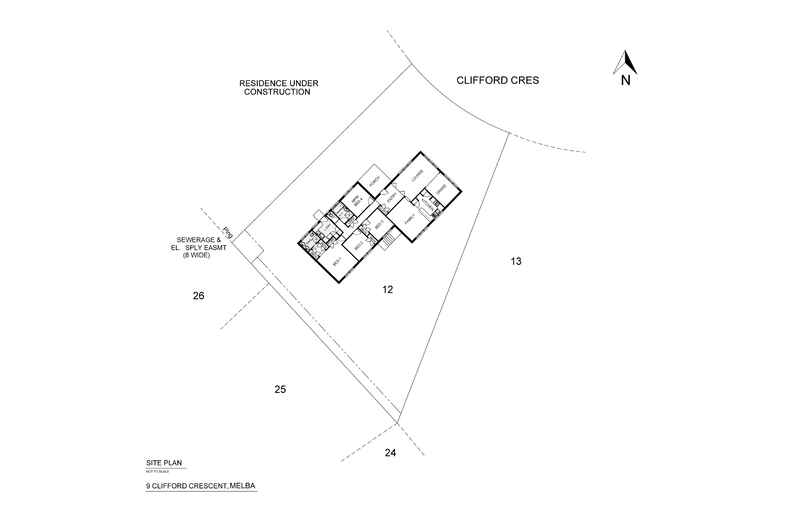Quiet location
Sold
Location
Lot 12/9 Clifford Crescent
Melba ACT 2615
Details
4
2
2
EER: 1
House
Auction Thursday, 15 Mar 06:00 PM On-Site
Rates: | $2,211.18 annually |
Land area: | 904 sqm (approx) |
Building size: | 178.94 sqm (approx) |
Surrounded by lush established gardens, is this 4 bedroom ensuite home offering an innovative floor plan that is highly efficient and practical for full family households and passionate entertainers.
Features separate living areas including a large separate lounge room, dining room and kitchen overlooking the family room. The kitchen offers gas cooking and plenty of space for storage and meal preparation. It connects seamlessly to the spacious rear deck and the sparkling inground pool surrounded by the peace and tranquility of the beautifully landscaped 904m2 parcel of land.
Completing this outstanding property is the comfort of ducted gas heating throughout, plus plenty of parking and storage options including the double enclosed carport.
Features:
- Block: 904m2
- Living: 178.94m2
- 4 bedrooms
- Ensuite and walk-through robe to main bedroom
- Lounge room
- Dining room
- Family room
- Kitchen with gas cooking
- Ducted gas heating throughout
- Reverse cycle air conditioning
- Large entertaining deck
- Swimming pool
- Secure double enclosed carport
Read MoreFeatures separate living areas including a large separate lounge room, dining room and kitchen overlooking the family room. The kitchen offers gas cooking and plenty of space for storage and meal preparation. It connects seamlessly to the spacious rear deck and the sparkling inground pool surrounded by the peace and tranquility of the beautifully landscaped 904m2 parcel of land.
Completing this outstanding property is the comfort of ducted gas heating throughout, plus plenty of parking and storage options including the double enclosed carport.
Features:
- Block: 904m2
- Living: 178.94m2
- 4 bedrooms
- Ensuite and walk-through robe to main bedroom
- Lounge room
- Dining room
- Family room
- Kitchen with gas cooking
- Ducted gas heating throughout
- Reverse cycle air conditioning
- Large entertaining deck
- Swimming pool
- Secure double enclosed carport
Inspect
Contact agent
Listing agents
Surrounded by lush established gardens, is this 4 bedroom ensuite home offering an innovative floor plan that is highly efficient and practical for full family households and passionate entertainers.
Features separate living areas including a large separate lounge room, dining room and kitchen overlooking the family room. The kitchen offers gas cooking and plenty of space for storage and meal preparation. It connects seamlessly to the spacious rear deck and the sparkling inground pool surrounded by the peace and tranquility of the beautifully landscaped 904m2 parcel of land.
Completing this outstanding property is the comfort of ducted gas heating throughout, plus plenty of parking and storage options including the double enclosed carport.
Features:
- Block: 904m2
- Living: 178.94m2
- 4 bedrooms
- Ensuite and walk-through robe to main bedroom
- Lounge room
- Dining room
- Family room
- Kitchen with gas cooking
- Ducted gas heating throughout
- Reverse cycle air conditioning
- Large entertaining deck
- Swimming pool
- Secure double enclosed carport
Read MoreFeatures separate living areas including a large separate lounge room, dining room and kitchen overlooking the family room. The kitchen offers gas cooking and plenty of space for storage and meal preparation. It connects seamlessly to the spacious rear deck and the sparkling inground pool surrounded by the peace and tranquility of the beautifully landscaped 904m2 parcel of land.
Completing this outstanding property is the comfort of ducted gas heating throughout, plus plenty of parking and storage options including the double enclosed carport.
Features:
- Block: 904m2
- Living: 178.94m2
- 4 bedrooms
- Ensuite and walk-through robe to main bedroom
- Lounge room
- Dining room
- Family room
- Kitchen with gas cooking
- Ducted gas heating throughout
- Reverse cycle air conditioning
- Large entertaining deck
- Swimming pool
- Secure double enclosed carport
Location
Lot 12/9 Clifford Crescent
Melba ACT 2615
Details
4
2
2
EER: 1
House
Auction Thursday, 15 Mar 06:00 PM On-Site
Rates: | $2,211.18 annually |
Land area: | 904 sqm (approx) |
Building size: | 178.94 sqm (approx) |
Surrounded by lush established gardens, is this 4 bedroom ensuite home offering an innovative floor plan that is highly efficient and practical for full family households and passionate entertainers.
Features separate living areas including a large separate lounge room, dining room and kitchen overlooking the family room. The kitchen offers gas cooking and plenty of space for storage and meal preparation. It connects seamlessly to the spacious rear deck and the sparkling inground pool surrounded by the peace and tranquility of the beautifully landscaped 904m2 parcel of land.
Completing this outstanding property is the comfort of ducted gas heating throughout, plus plenty of parking and storage options including the double enclosed carport.
Features:
- Block: 904m2
- Living: 178.94m2
- 4 bedrooms
- Ensuite and walk-through robe to main bedroom
- Lounge room
- Dining room
- Family room
- Kitchen with gas cooking
- Ducted gas heating throughout
- Reverse cycle air conditioning
- Large entertaining deck
- Swimming pool
- Secure double enclosed carport
Read MoreFeatures separate living areas including a large separate lounge room, dining room and kitchen overlooking the family room. The kitchen offers gas cooking and plenty of space for storage and meal preparation. It connects seamlessly to the spacious rear deck and the sparkling inground pool surrounded by the peace and tranquility of the beautifully landscaped 904m2 parcel of land.
Completing this outstanding property is the comfort of ducted gas heating throughout, plus plenty of parking and storage options including the double enclosed carport.
Features:
- Block: 904m2
- Living: 178.94m2
- 4 bedrooms
- Ensuite and walk-through robe to main bedroom
- Lounge room
- Dining room
- Family room
- Kitchen with gas cooking
- Ducted gas heating throughout
- Reverse cycle air conditioning
- Large entertaining deck
- Swimming pool
- Secure double enclosed carport
Inspect
Contact agent


