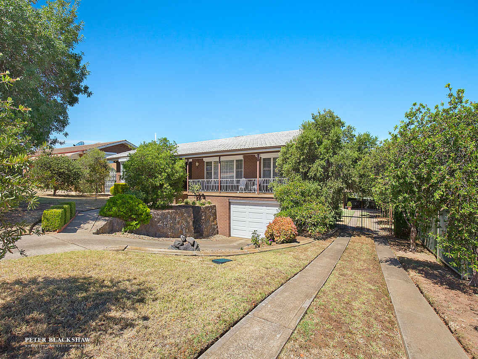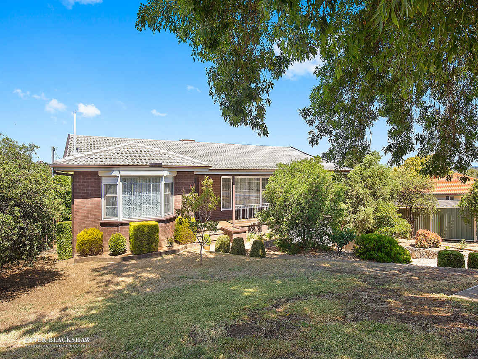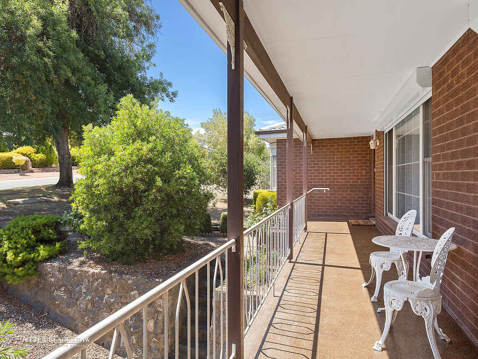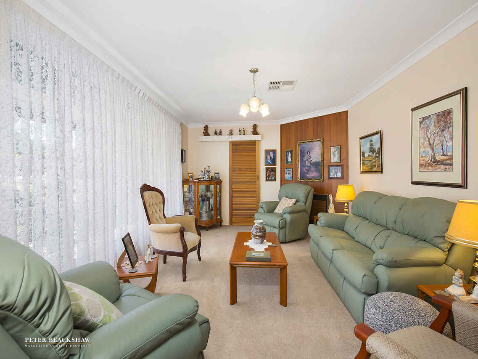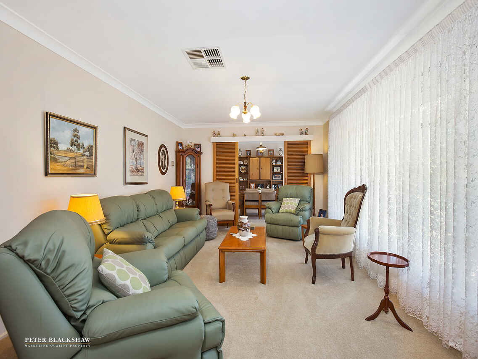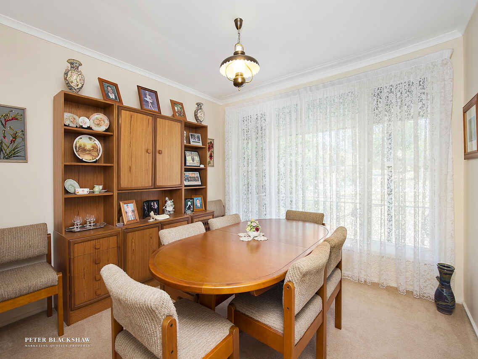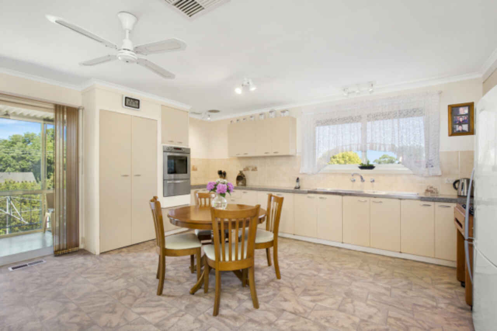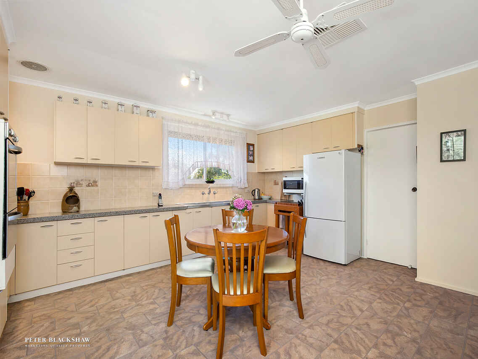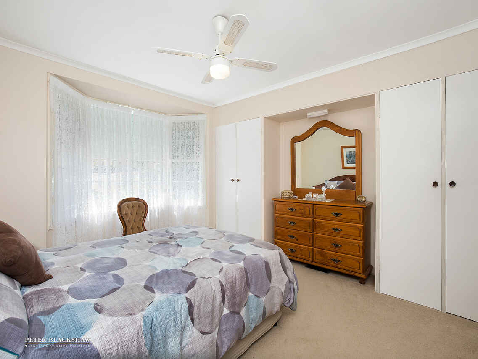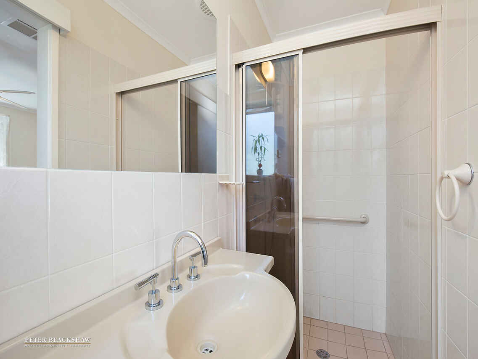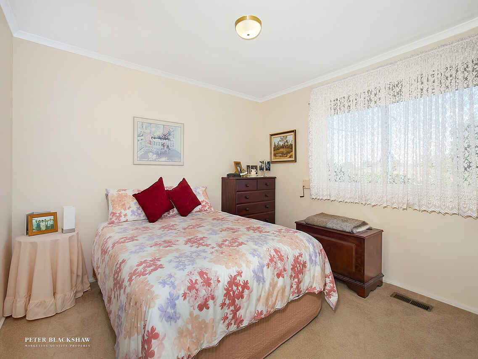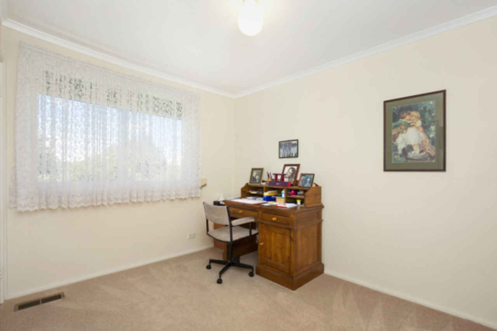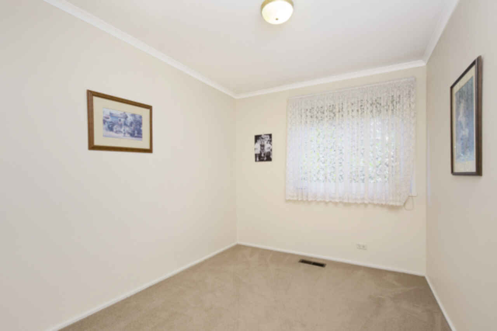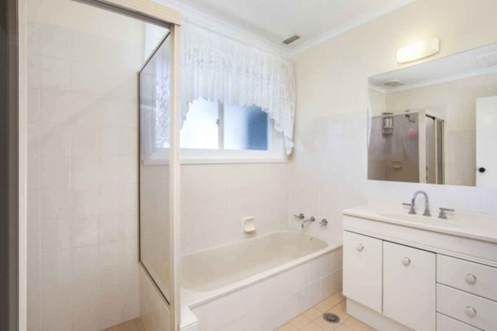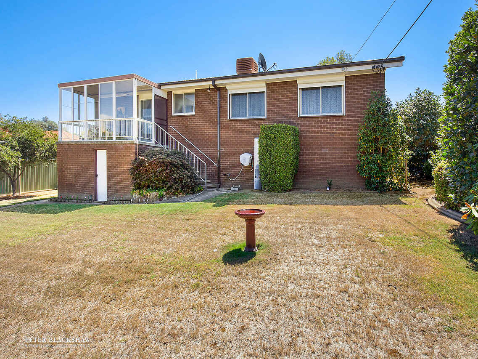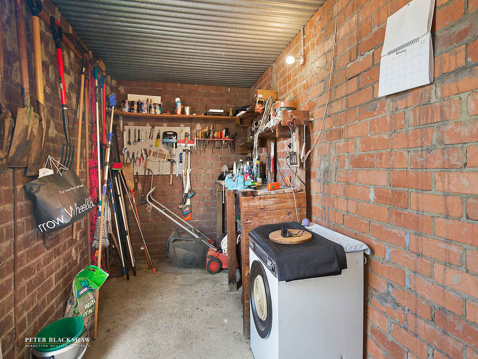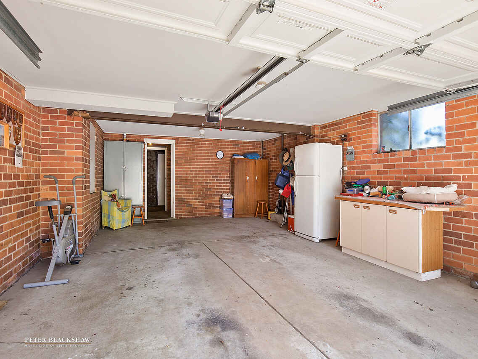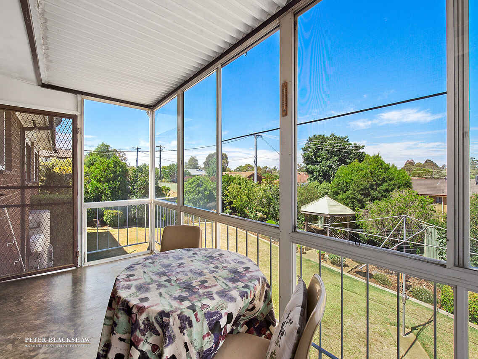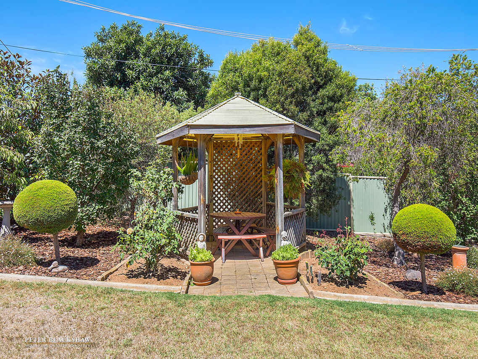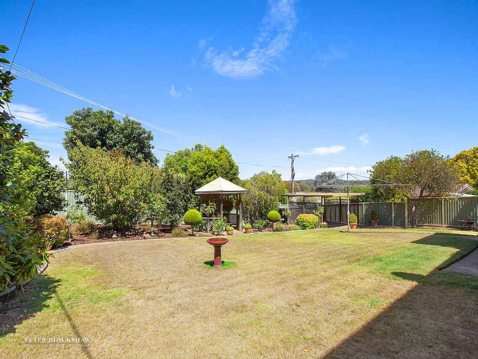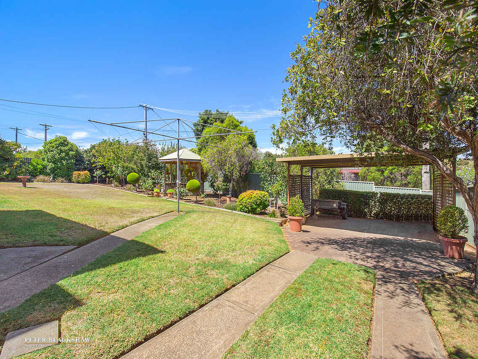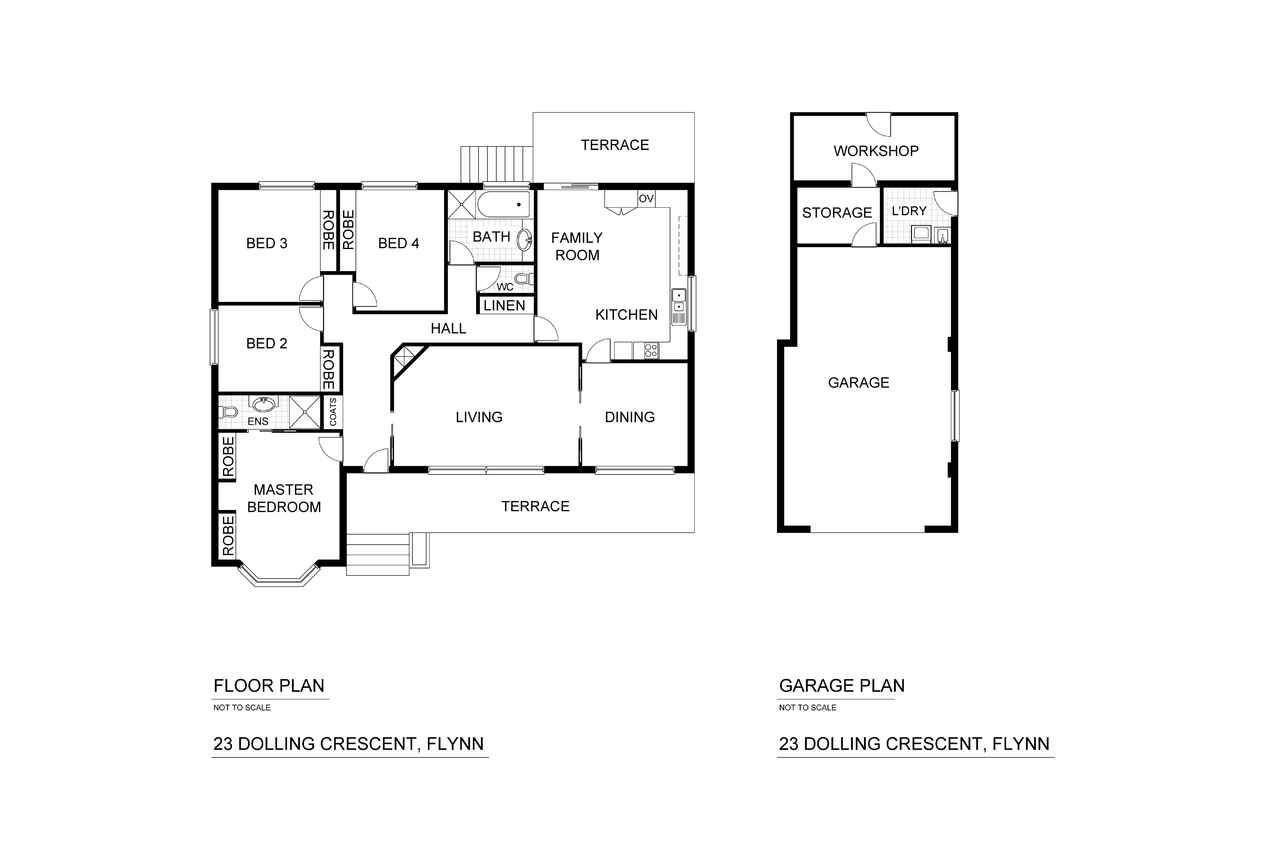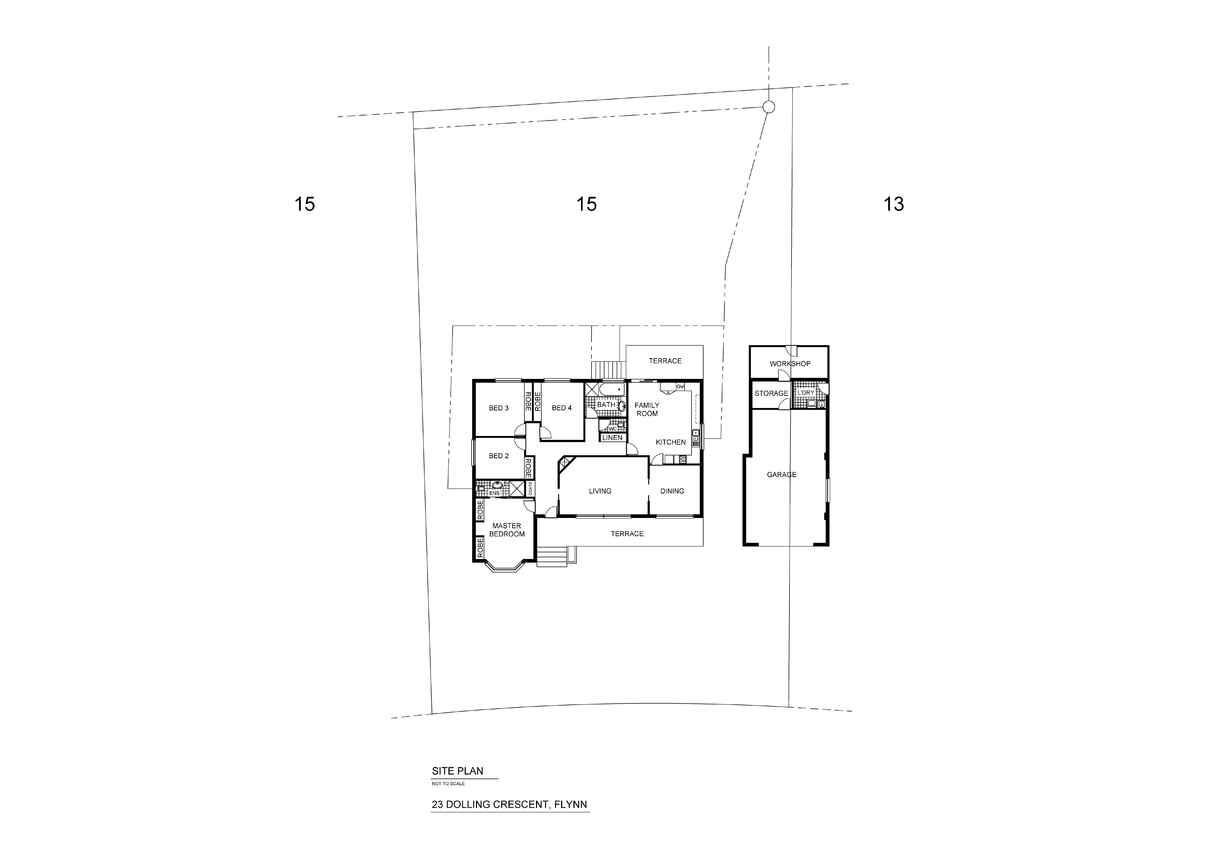A wonderful place to create lasting family memories
Sold
Location
Lot 14/23 Dolling Crescent
Flynn ACT 2615
Details
4
2
4
EER: 2
House
Auction Thursday, 22 Mar 06:00 PM On-Site
Rates: | $2,182.11 annually |
Land area: | 908 sqm (approx) |
Building size: | 191 sqm (approx) |
Providing a multitude of living and entertaining options 23 Dolling Crescent is set amongst quality homes and is conveniently located in the heart of Belconnen.
Three separate living areas accommodate the large and growing family comfortably, with a separate lounge room, rumpus/formal dining room and the open plan kitchen and family room.
The kitchen is well-equipped and offers quality stainless steel appliances including a Westinghouse oven with separate grill and ceramic cooktop, plus plenty of bench space and cupboards.
Glass sliding doors from the family room connect the indoor living area with the sunroom adding an extra dimension to the living area, surrounded by glass windows, you can enjoy the view of well-manicured gardens and the rolling hills in the distance.
All bedrooms are generous in size and include built-in robes, while the main bedroom also includes an ensuite. The other bedrooms share the main bathroom and separate toilet.
Providing comfort all year round is the ducted gas heating and evaporative cooling, double glazed windows and glass sliding doors and remote controlled shutters to the front of the home.
Completing this family friendly home is the under house workshop, ample storage space and extra large automatic double garage, plus the double carport providing plenty of space for cars, trailers, boats and more.
To fully appreciate what is on offer an inspection is highly recommended.
Features:
- Block: 908m2
- Residence: 191m2 (Living: 150.22m2 + Garage: 40.78m2)
- 4 bedrooms
- Built-in robes to all bedrooms
- Ensuite to main bedroom
- Large lounge room
- Separate dining/rumpus room
- Open plan kitchen and family room
- Stainless steel Westinghouse electric oven and separate grill
- Island bench detached, but able to reinstall
- Sunroom
- Evaporative cooling
- Ducted gas heating
- Ceiling fans to main bedroom and kitchen/family room
- Remote controlled shutters to the front
- Double glazed windows and door throughout (excluding ensuite and toilet)
- Workshop and storage
- Large double automatic garage
- Double carport with extra driveway space
Read MoreThree separate living areas accommodate the large and growing family comfortably, with a separate lounge room, rumpus/formal dining room and the open plan kitchen and family room.
The kitchen is well-equipped and offers quality stainless steel appliances including a Westinghouse oven with separate grill and ceramic cooktop, plus plenty of bench space and cupboards.
Glass sliding doors from the family room connect the indoor living area with the sunroom adding an extra dimension to the living area, surrounded by glass windows, you can enjoy the view of well-manicured gardens and the rolling hills in the distance.
All bedrooms are generous in size and include built-in robes, while the main bedroom also includes an ensuite. The other bedrooms share the main bathroom and separate toilet.
Providing comfort all year round is the ducted gas heating and evaporative cooling, double glazed windows and glass sliding doors and remote controlled shutters to the front of the home.
Completing this family friendly home is the under house workshop, ample storage space and extra large automatic double garage, plus the double carport providing plenty of space for cars, trailers, boats and more.
To fully appreciate what is on offer an inspection is highly recommended.
Features:
- Block: 908m2
- Residence: 191m2 (Living: 150.22m2 + Garage: 40.78m2)
- 4 bedrooms
- Built-in robes to all bedrooms
- Ensuite to main bedroom
- Large lounge room
- Separate dining/rumpus room
- Open plan kitchen and family room
- Stainless steel Westinghouse electric oven and separate grill
- Island bench detached, but able to reinstall
- Sunroom
- Evaporative cooling
- Ducted gas heating
- Ceiling fans to main bedroom and kitchen/family room
- Remote controlled shutters to the front
- Double glazed windows and door throughout (excluding ensuite and toilet)
- Workshop and storage
- Large double automatic garage
- Double carport with extra driveway space
Inspect
Contact agent
Listing agents
Providing a multitude of living and entertaining options 23 Dolling Crescent is set amongst quality homes and is conveniently located in the heart of Belconnen.
Three separate living areas accommodate the large and growing family comfortably, with a separate lounge room, rumpus/formal dining room and the open plan kitchen and family room.
The kitchen is well-equipped and offers quality stainless steel appliances including a Westinghouse oven with separate grill and ceramic cooktop, plus plenty of bench space and cupboards.
Glass sliding doors from the family room connect the indoor living area with the sunroom adding an extra dimension to the living area, surrounded by glass windows, you can enjoy the view of well-manicured gardens and the rolling hills in the distance.
All bedrooms are generous in size and include built-in robes, while the main bedroom also includes an ensuite. The other bedrooms share the main bathroom and separate toilet.
Providing comfort all year round is the ducted gas heating and evaporative cooling, double glazed windows and glass sliding doors and remote controlled shutters to the front of the home.
Completing this family friendly home is the under house workshop, ample storage space and extra large automatic double garage, plus the double carport providing plenty of space for cars, trailers, boats and more.
To fully appreciate what is on offer an inspection is highly recommended.
Features:
- Block: 908m2
- Residence: 191m2 (Living: 150.22m2 + Garage: 40.78m2)
- 4 bedrooms
- Built-in robes to all bedrooms
- Ensuite to main bedroom
- Large lounge room
- Separate dining/rumpus room
- Open plan kitchen and family room
- Stainless steel Westinghouse electric oven and separate grill
- Island bench detached, but able to reinstall
- Sunroom
- Evaporative cooling
- Ducted gas heating
- Ceiling fans to main bedroom and kitchen/family room
- Remote controlled shutters to the front
- Double glazed windows and door throughout (excluding ensuite and toilet)
- Workshop and storage
- Large double automatic garage
- Double carport with extra driveway space
Read MoreThree separate living areas accommodate the large and growing family comfortably, with a separate lounge room, rumpus/formal dining room and the open plan kitchen and family room.
The kitchen is well-equipped and offers quality stainless steel appliances including a Westinghouse oven with separate grill and ceramic cooktop, plus plenty of bench space and cupboards.
Glass sliding doors from the family room connect the indoor living area with the sunroom adding an extra dimension to the living area, surrounded by glass windows, you can enjoy the view of well-manicured gardens and the rolling hills in the distance.
All bedrooms are generous in size and include built-in robes, while the main bedroom also includes an ensuite. The other bedrooms share the main bathroom and separate toilet.
Providing comfort all year round is the ducted gas heating and evaporative cooling, double glazed windows and glass sliding doors and remote controlled shutters to the front of the home.
Completing this family friendly home is the under house workshop, ample storage space and extra large automatic double garage, plus the double carport providing plenty of space for cars, trailers, boats and more.
To fully appreciate what is on offer an inspection is highly recommended.
Features:
- Block: 908m2
- Residence: 191m2 (Living: 150.22m2 + Garage: 40.78m2)
- 4 bedrooms
- Built-in robes to all bedrooms
- Ensuite to main bedroom
- Large lounge room
- Separate dining/rumpus room
- Open plan kitchen and family room
- Stainless steel Westinghouse electric oven and separate grill
- Island bench detached, but able to reinstall
- Sunroom
- Evaporative cooling
- Ducted gas heating
- Ceiling fans to main bedroom and kitchen/family room
- Remote controlled shutters to the front
- Double glazed windows and door throughout (excluding ensuite and toilet)
- Workshop and storage
- Large double automatic garage
- Double carport with extra driveway space
Location
Lot 14/23 Dolling Crescent
Flynn ACT 2615
Details
4
2
4
EER: 2
House
Auction Thursday, 22 Mar 06:00 PM On-Site
Rates: | $2,182.11 annually |
Land area: | 908 sqm (approx) |
Building size: | 191 sqm (approx) |
Providing a multitude of living and entertaining options 23 Dolling Crescent is set amongst quality homes and is conveniently located in the heart of Belconnen.
Three separate living areas accommodate the large and growing family comfortably, with a separate lounge room, rumpus/formal dining room and the open plan kitchen and family room.
The kitchen is well-equipped and offers quality stainless steel appliances including a Westinghouse oven with separate grill and ceramic cooktop, plus plenty of bench space and cupboards.
Glass sliding doors from the family room connect the indoor living area with the sunroom adding an extra dimension to the living area, surrounded by glass windows, you can enjoy the view of well-manicured gardens and the rolling hills in the distance.
All bedrooms are generous in size and include built-in robes, while the main bedroom also includes an ensuite. The other bedrooms share the main bathroom and separate toilet.
Providing comfort all year round is the ducted gas heating and evaporative cooling, double glazed windows and glass sliding doors and remote controlled shutters to the front of the home.
Completing this family friendly home is the under house workshop, ample storage space and extra large automatic double garage, plus the double carport providing plenty of space for cars, trailers, boats and more.
To fully appreciate what is on offer an inspection is highly recommended.
Features:
- Block: 908m2
- Residence: 191m2 (Living: 150.22m2 + Garage: 40.78m2)
- 4 bedrooms
- Built-in robes to all bedrooms
- Ensuite to main bedroom
- Large lounge room
- Separate dining/rumpus room
- Open plan kitchen and family room
- Stainless steel Westinghouse electric oven and separate grill
- Island bench detached, but able to reinstall
- Sunroom
- Evaporative cooling
- Ducted gas heating
- Ceiling fans to main bedroom and kitchen/family room
- Remote controlled shutters to the front
- Double glazed windows and door throughout (excluding ensuite and toilet)
- Workshop and storage
- Large double automatic garage
- Double carport with extra driveway space
Read MoreThree separate living areas accommodate the large and growing family comfortably, with a separate lounge room, rumpus/formal dining room and the open plan kitchen and family room.
The kitchen is well-equipped and offers quality stainless steel appliances including a Westinghouse oven with separate grill and ceramic cooktop, plus plenty of bench space and cupboards.
Glass sliding doors from the family room connect the indoor living area with the sunroom adding an extra dimension to the living area, surrounded by glass windows, you can enjoy the view of well-manicured gardens and the rolling hills in the distance.
All bedrooms are generous in size and include built-in robes, while the main bedroom also includes an ensuite. The other bedrooms share the main bathroom and separate toilet.
Providing comfort all year round is the ducted gas heating and evaporative cooling, double glazed windows and glass sliding doors and remote controlled shutters to the front of the home.
Completing this family friendly home is the under house workshop, ample storage space and extra large automatic double garage, plus the double carport providing plenty of space for cars, trailers, boats and more.
To fully appreciate what is on offer an inspection is highly recommended.
Features:
- Block: 908m2
- Residence: 191m2 (Living: 150.22m2 + Garage: 40.78m2)
- 4 bedrooms
- Built-in robes to all bedrooms
- Ensuite to main bedroom
- Large lounge room
- Separate dining/rumpus room
- Open plan kitchen and family room
- Stainless steel Westinghouse electric oven and separate grill
- Island bench detached, but able to reinstall
- Sunroom
- Evaporative cooling
- Ducted gas heating
- Ceiling fans to main bedroom and kitchen/family room
- Remote controlled shutters to the front
- Double glazed windows and door throughout (excluding ensuite and toilet)
- Workshop and storage
- Large double automatic garage
- Double carport with extra driveway space
Inspect
Contact agent


