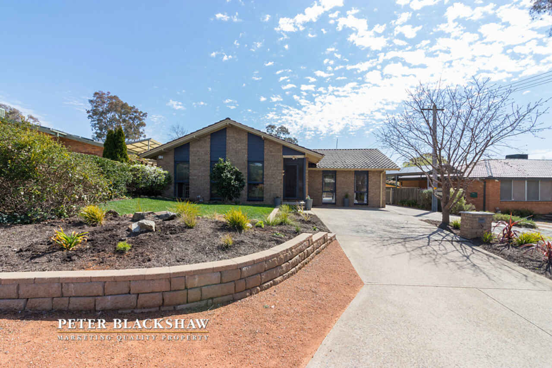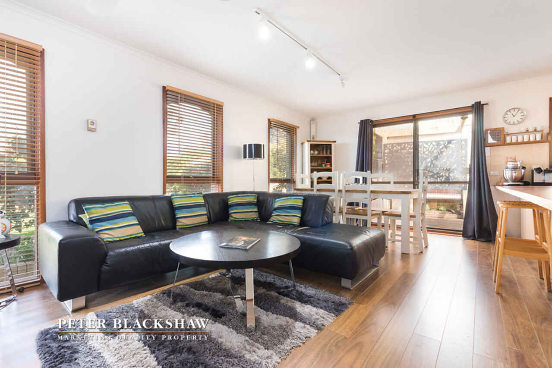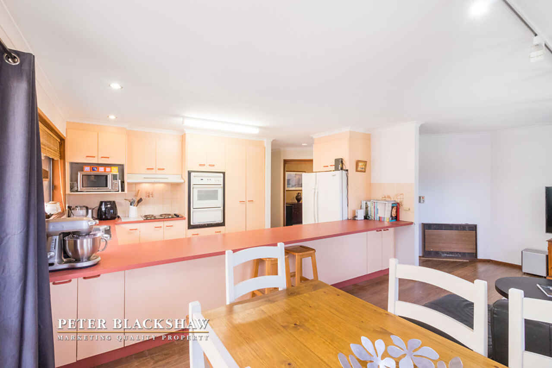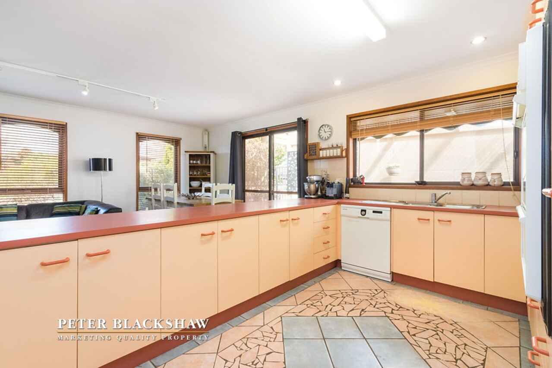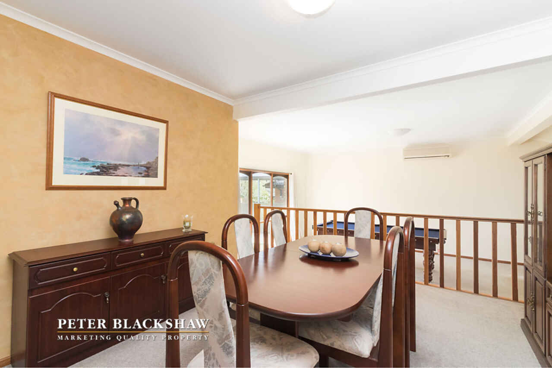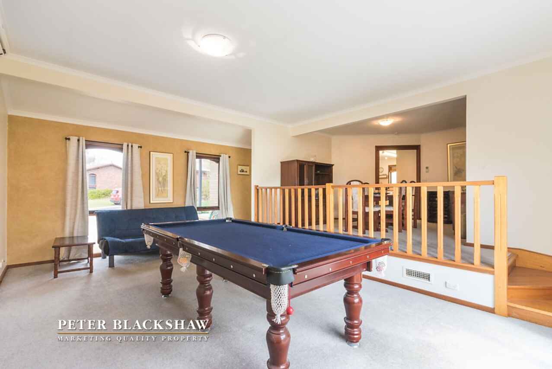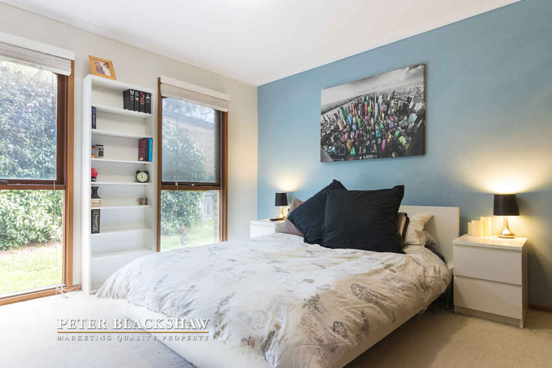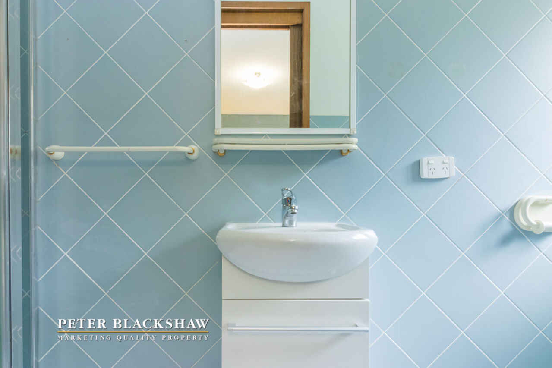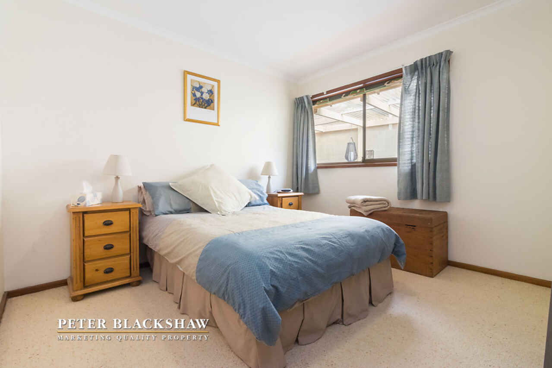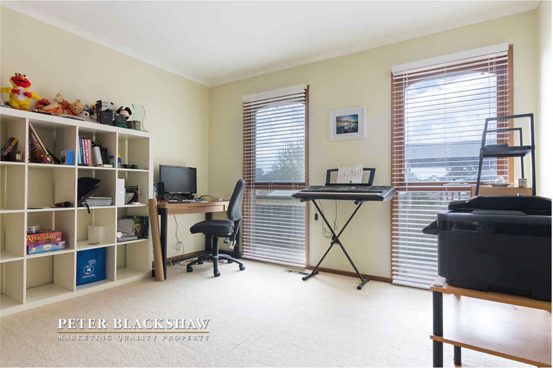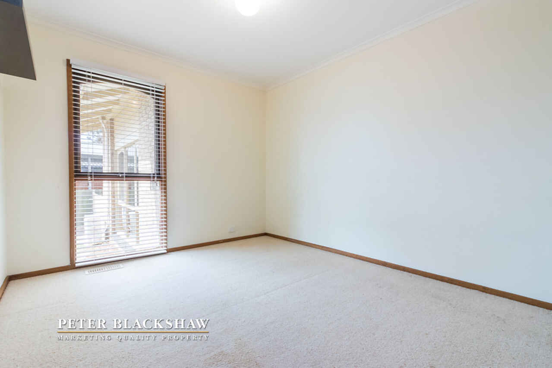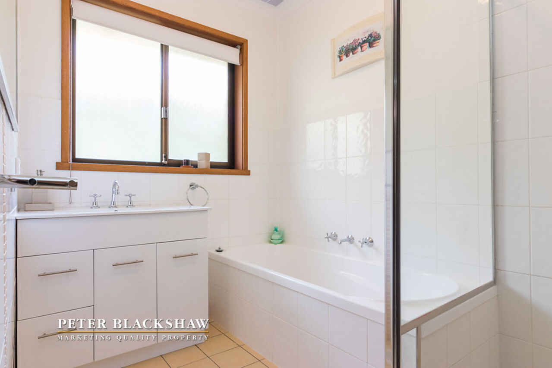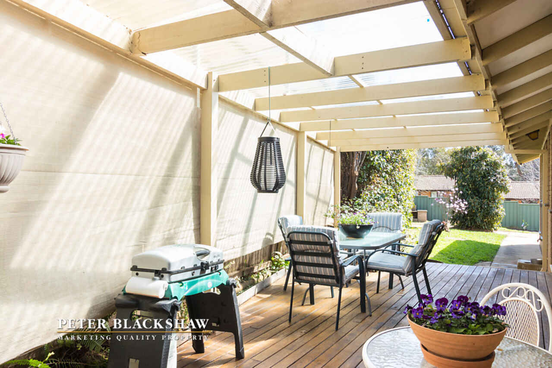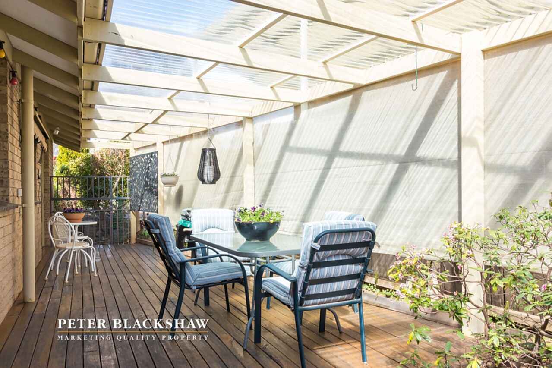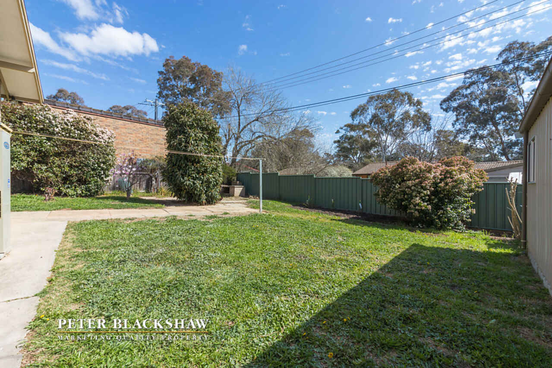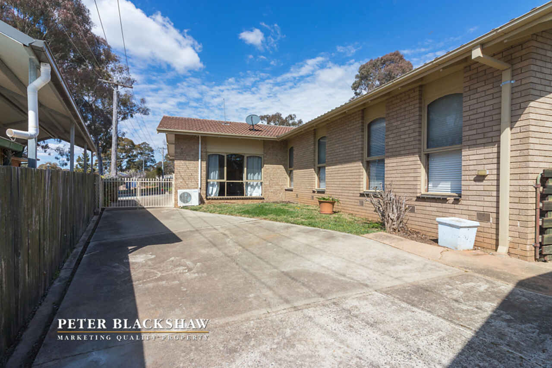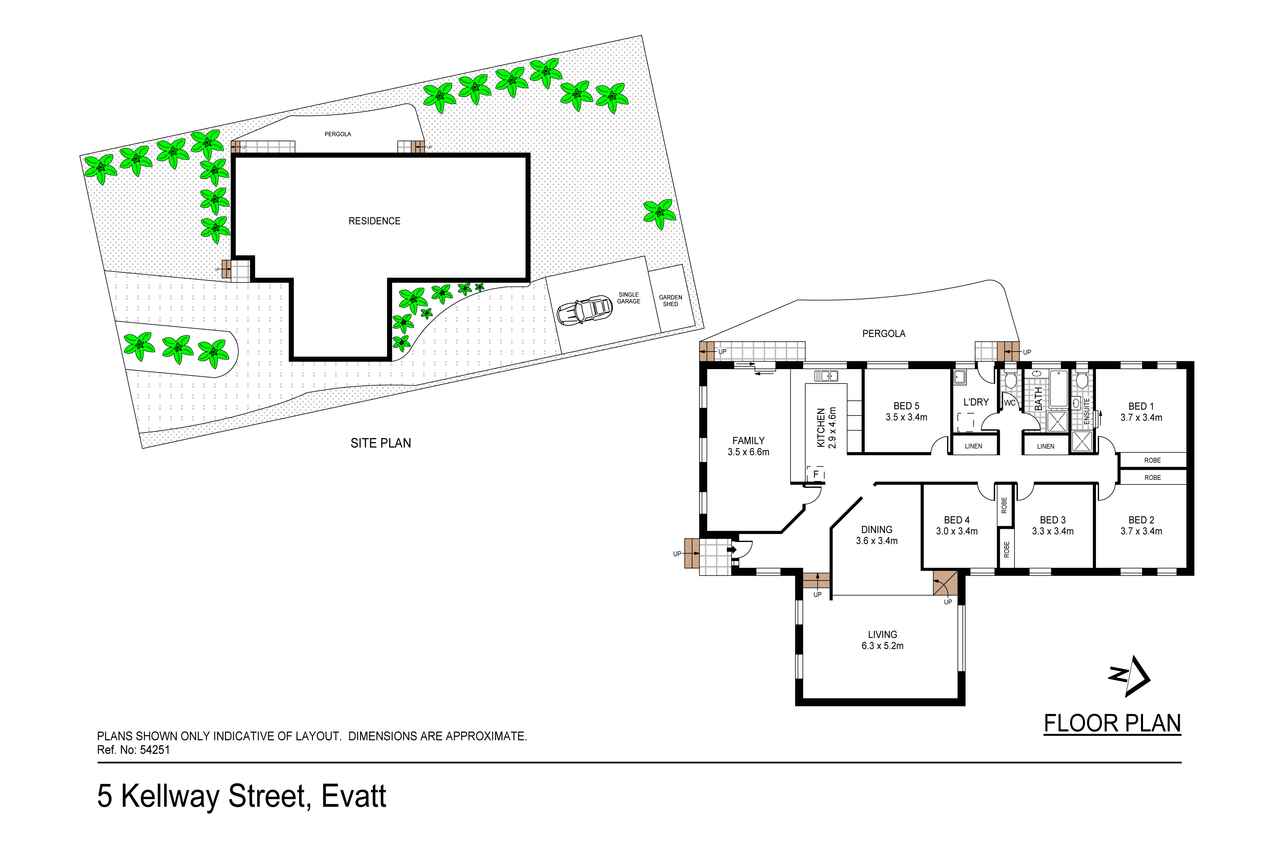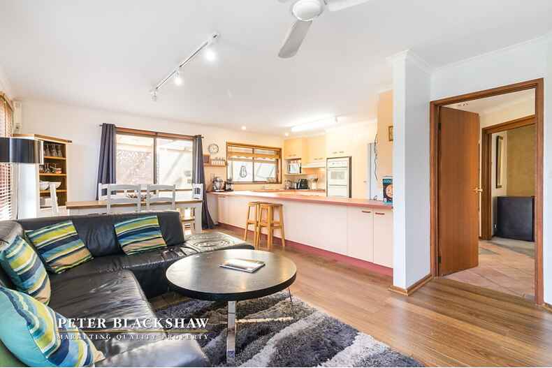Create lasting memories here
Sold
Location
Lot 16/5 Kellway Street
Evatt ACT 2617
Details
5
2
2
EER: 1.5
House
Auction Saturday, 7 Oct 09:00 AM On-Site
Land area: | 768 sqm (approx) |
Building size: | 247 sqm (approx) |
Count yourself lucky if you want to upgrade your family home right now. Here's an opportunity you won't want to miss! Tucked away in child-friendly surroundings, you'll find that beyond the modest facade of this outstanding family home, a five bedroom ensuite extended floor plan offers many delightful surprises.
A formal dining room adjoined by a large sunken rumpus room combine to create ideal entertaining areas. Whether it be a small gathering for Sunday dinners or a large birthday party, there will be plenty of space to entertain. However if that's not enough, the kitchen is accompanied by a large meals/family room which extends out to a covered deck. The only problem with entertaining will be trying to get your guests to leave!
Full family households can enjoy the luxury of spacious living with this highly functional floor plan providing plenty of space for each family member and makes the hustle and bustle of family life a breeze. An inspection is highly recommended for those who seek a large family home situated in an established family friendly suburb.
Additional Features:
- RZ2 Zoning.
- Reverse cycle a/c unit in lounge
- Ducted gas heating
- Ceiling fan in family room
- Samsung dishwasher
- Chef wall oven and grill
- Westinghouse range hood
- Chef cook top
- New timber flooring in family/meals area
- Built in robes in bed 1- 4
- Ensuite with new shower screen
- Separate toilet
- Garden shed
- Living area: 207m2
Read MoreA formal dining room adjoined by a large sunken rumpus room combine to create ideal entertaining areas. Whether it be a small gathering for Sunday dinners or a large birthday party, there will be plenty of space to entertain. However if that's not enough, the kitchen is accompanied by a large meals/family room which extends out to a covered deck. The only problem with entertaining will be trying to get your guests to leave!
Full family households can enjoy the luxury of spacious living with this highly functional floor plan providing plenty of space for each family member and makes the hustle and bustle of family life a breeze. An inspection is highly recommended for those who seek a large family home situated in an established family friendly suburb.
Additional Features:
- RZ2 Zoning.
- Reverse cycle a/c unit in lounge
- Ducted gas heating
- Ceiling fan in family room
- Samsung dishwasher
- Chef wall oven and grill
- Westinghouse range hood
- Chef cook top
- New timber flooring in family/meals area
- Built in robes in bed 1- 4
- Ensuite with new shower screen
- Separate toilet
- Garden shed
- Living area: 207m2
Inspect
Contact agent
Listing agents
Count yourself lucky if you want to upgrade your family home right now. Here's an opportunity you won't want to miss! Tucked away in child-friendly surroundings, you'll find that beyond the modest facade of this outstanding family home, a five bedroom ensuite extended floor plan offers many delightful surprises.
A formal dining room adjoined by a large sunken rumpus room combine to create ideal entertaining areas. Whether it be a small gathering for Sunday dinners or a large birthday party, there will be plenty of space to entertain. However if that's not enough, the kitchen is accompanied by a large meals/family room which extends out to a covered deck. The only problem with entertaining will be trying to get your guests to leave!
Full family households can enjoy the luxury of spacious living with this highly functional floor plan providing plenty of space for each family member and makes the hustle and bustle of family life a breeze. An inspection is highly recommended for those who seek a large family home situated in an established family friendly suburb.
Additional Features:
- RZ2 Zoning.
- Reverse cycle a/c unit in lounge
- Ducted gas heating
- Ceiling fan in family room
- Samsung dishwasher
- Chef wall oven and grill
- Westinghouse range hood
- Chef cook top
- New timber flooring in family/meals area
- Built in robes in bed 1- 4
- Ensuite with new shower screen
- Separate toilet
- Garden shed
- Living area: 207m2
Read MoreA formal dining room adjoined by a large sunken rumpus room combine to create ideal entertaining areas. Whether it be a small gathering for Sunday dinners or a large birthday party, there will be plenty of space to entertain. However if that's not enough, the kitchen is accompanied by a large meals/family room which extends out to a covered deck. The only problem with entertaining will be trying to get your guests to leave!
Full family households can enjoy the luxury of spacious living with this highly functional floor plan providing plenty of space for each family member and makes the hustle and bustle of family life a breeze. An inspection is highly recommended for those who seek a large family home situated in an established family friendly suburb.
Additional Features:
- RZ2 Zoning.
- Reverse cycle a/c unit in lounge
- Ducted gas heating
- Ceiling fan in family room
- Samsung dishwasher
- Chef wall oven and grill
- Westinghouse range hood
- Chef cook top
- New timber flooring in family/meals area
- Built in robes in bed 1- 4
- Ensuite with new shower screen
- Separate toilet
- Garden shed
- Living area: 207m2
Location
Lot 16/5 Kellway Street
Evatt ACT 2617
Details
5
2
2
EER: 1.5
House
Auction Saturday, 7 Oct 09:00 AM On-Site
Land area: | 768 sqm (approx) |
Building size: | 247 sqm (approx) |
Count yourself lucky if you want to upgrade your family home right now. Here's an opportunity you won't want to miss! Tucked away in child-friendly surroundings, you'll find that beyond the modest facade of this outstanding family home, a five bedroom ensuite extended floor plan offers many delightful surprises.
A formal dining room adjoined by a large sunken rumpus room combine to create ideal entertaining areas. Whether it be a small gathering for Sunday dinners or a large birthday party, there will be plenty of space to entertain. However if that's not enough, the kitchen is accompanied by a large meals/family room which extends out to a covered deck. The only problem with entertaining will be trying to get your guests to leave!
Full family households can enjoy the luxury of spacious living with this highly functional floor plan providing plenty of space for each family member and makes the hustle and bustle of family life a breeze. An inspection is highly recommended for those who seek a large family home situated in an established family friendly suburb.
Additional Features:
- RZ2 Zoning.
- Reverse cycle a/c unit in lounge
- Ducted gas heating
- Ceiling fan in family room
- Samsung dishwasher
- Chef wall oven and grill
- Westinghouse range hood
- Chef cook top
- New timber flooring in family/meals area
- Built in robes in bed 1- 4
- Ensuite with new shower screen
- Separate toilet
- Garden shed
- Living area: 207m2
Read MoreA formal dining room adjoined by a large sunken rumpus room combine to create ideal entertaining areas. Whether it be a small gathering for Sunday dinners or a large birthday party, there will be plenty of space to entertain. However if that's not enough, the kitchen is accompanied by a large meals/family room which extends out to a covered deck. The only problem with entertaining will be trying to get your guests to leave!
Full family households can enjoy the luxury of spacious living with this highly functional floor plan providing plenty of space for each family member and makes the hustle and bustle of family life a breeze. An inspection is highly recommended for those who seek a large family home situated in an established family friendly suburb.
Additional Features:
- RZ2 Zoning.
- Reverse cycle a/c unit in lounge
- Ducted gas heating
- Ceiling fan in family room
- Samsung dishwasher
- Chef wall oven and grill
- Westinghouse range hood
- Chef cook top
- New timber flooring in family/meals area
- Built in robes in bed 1- 4
- Ensuite with new shower screen
- Separate toilet
- Garden shed
- Living area: 207m2
Inspect
Contact agent


