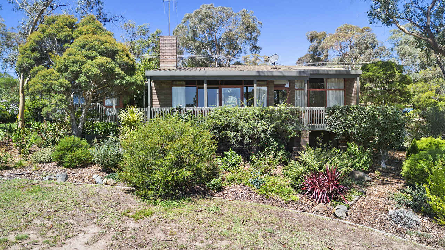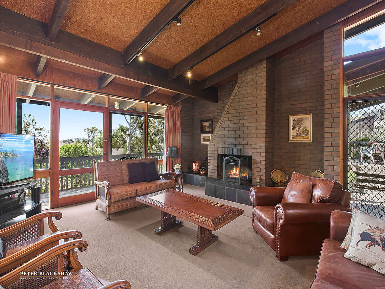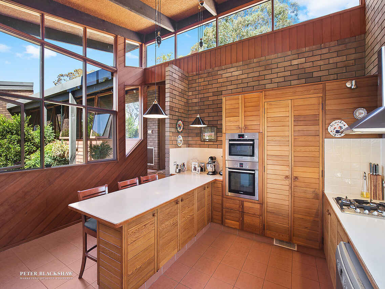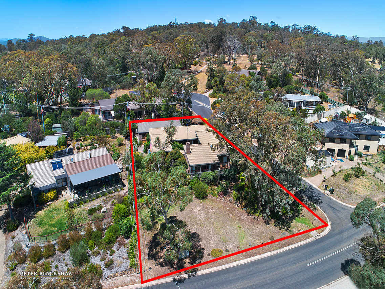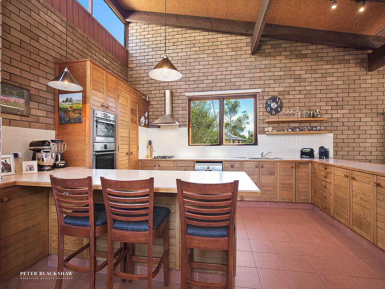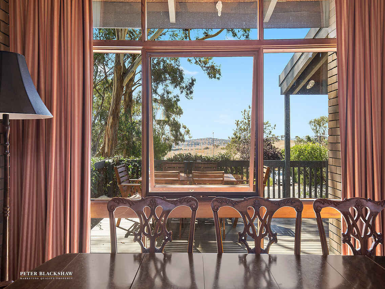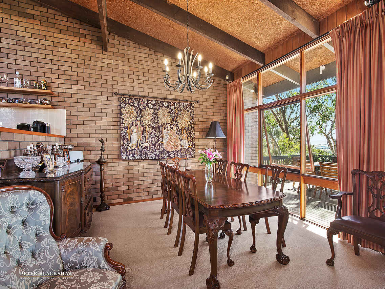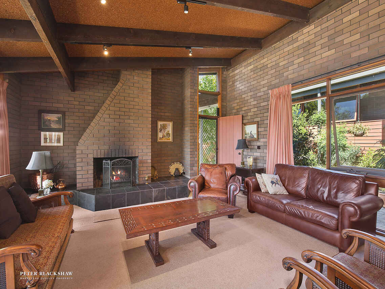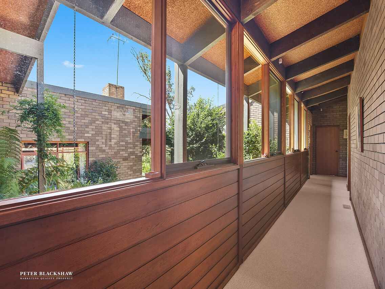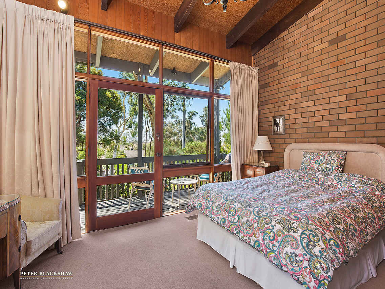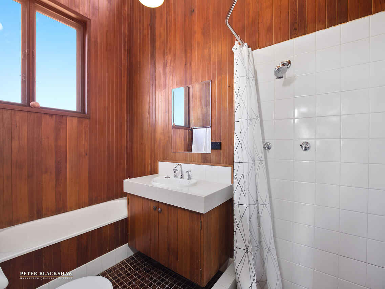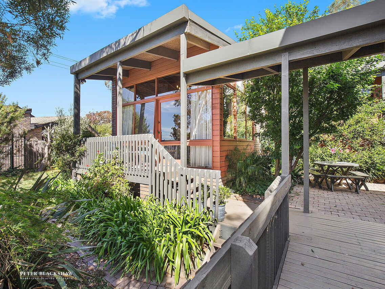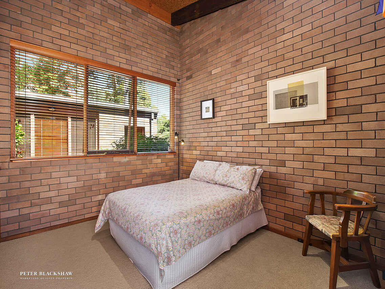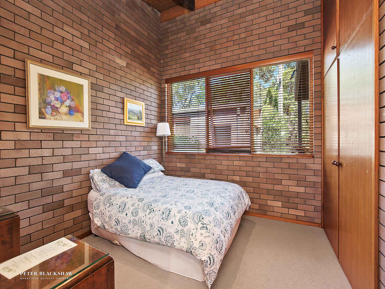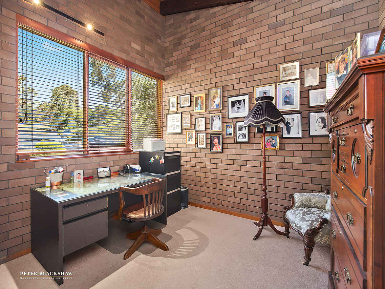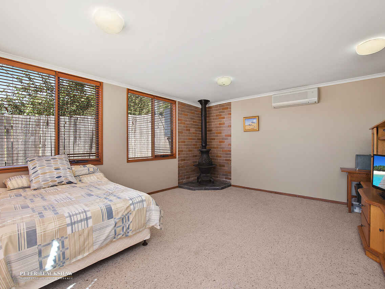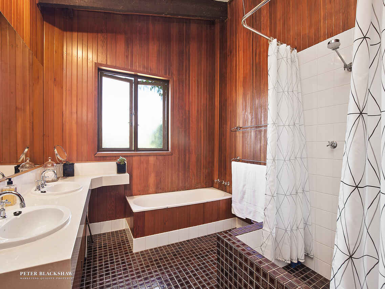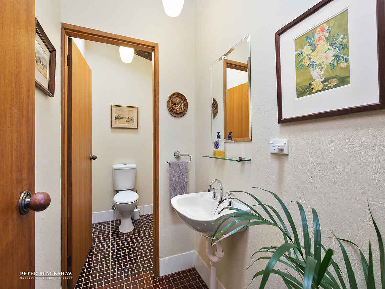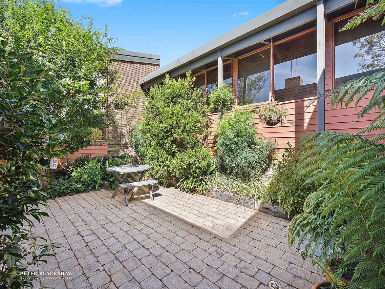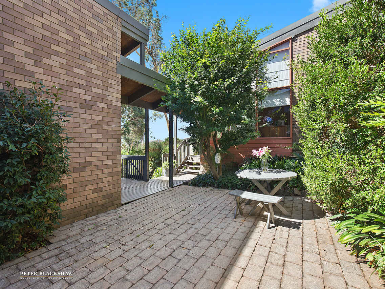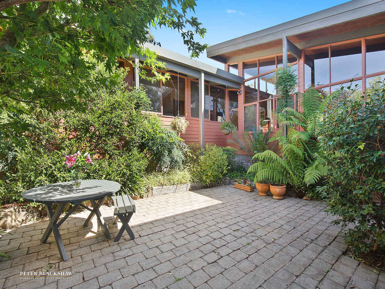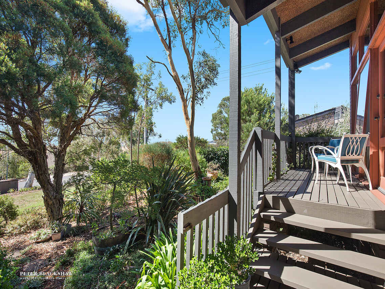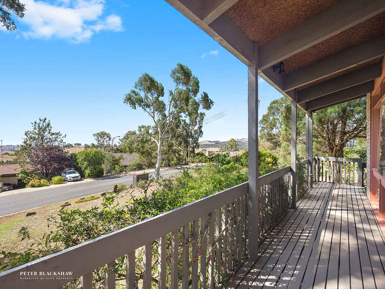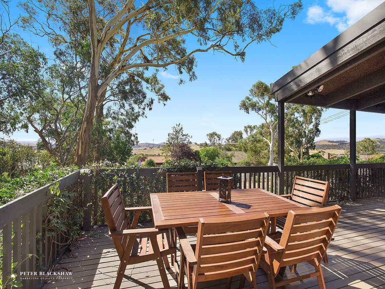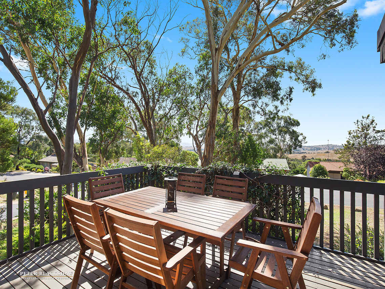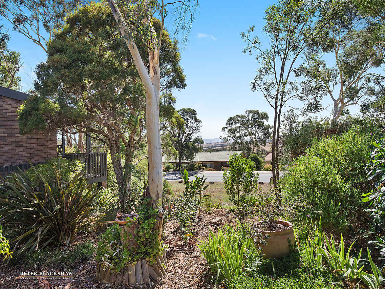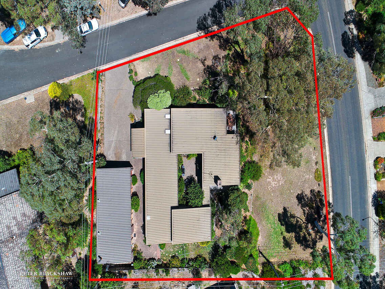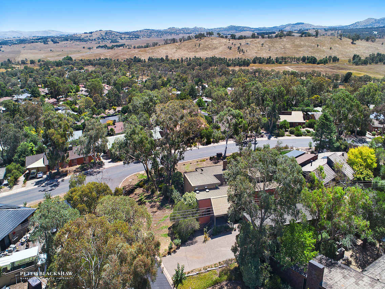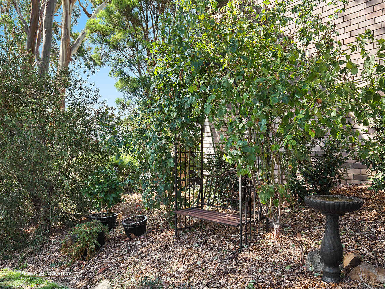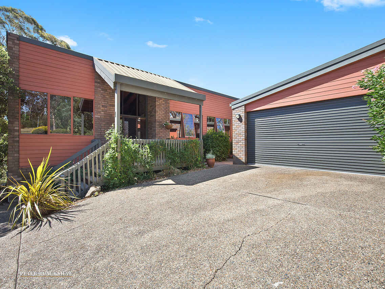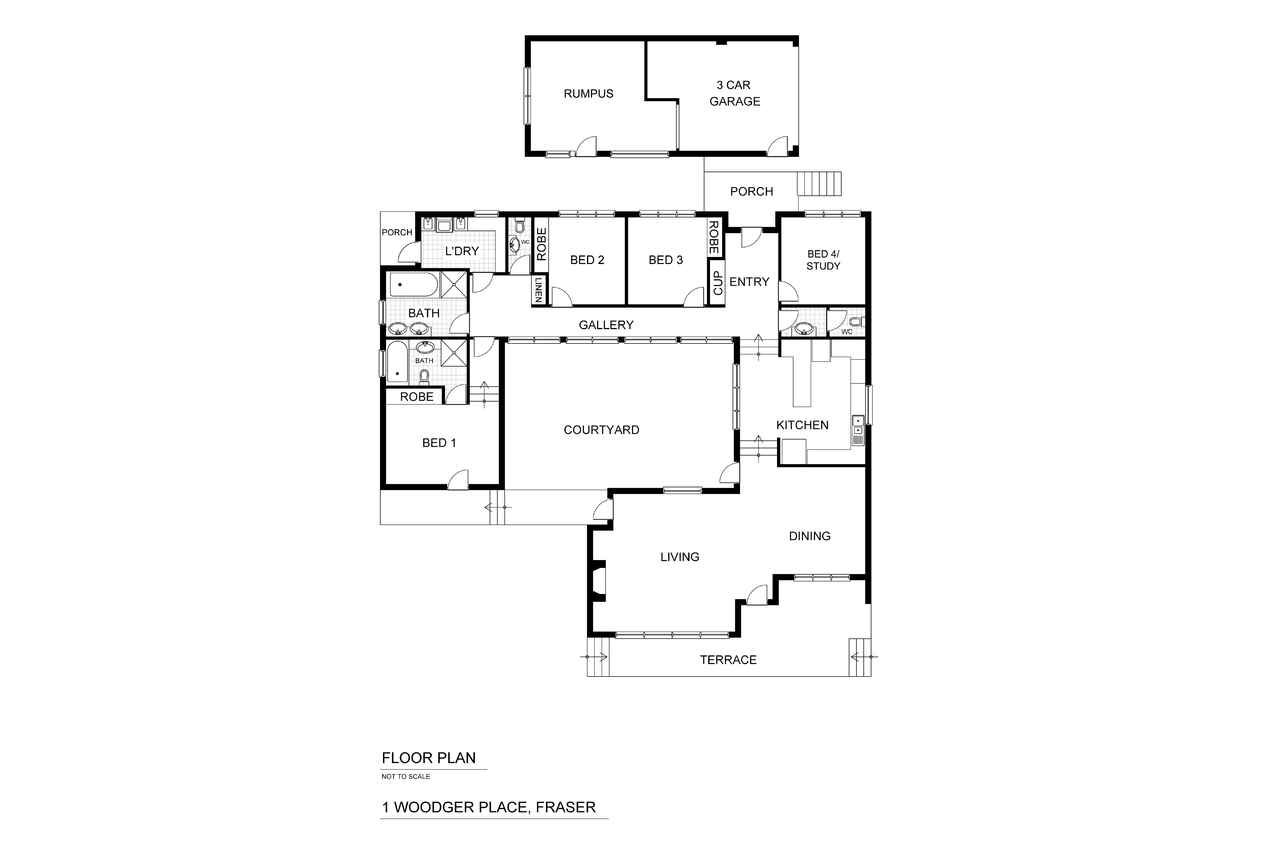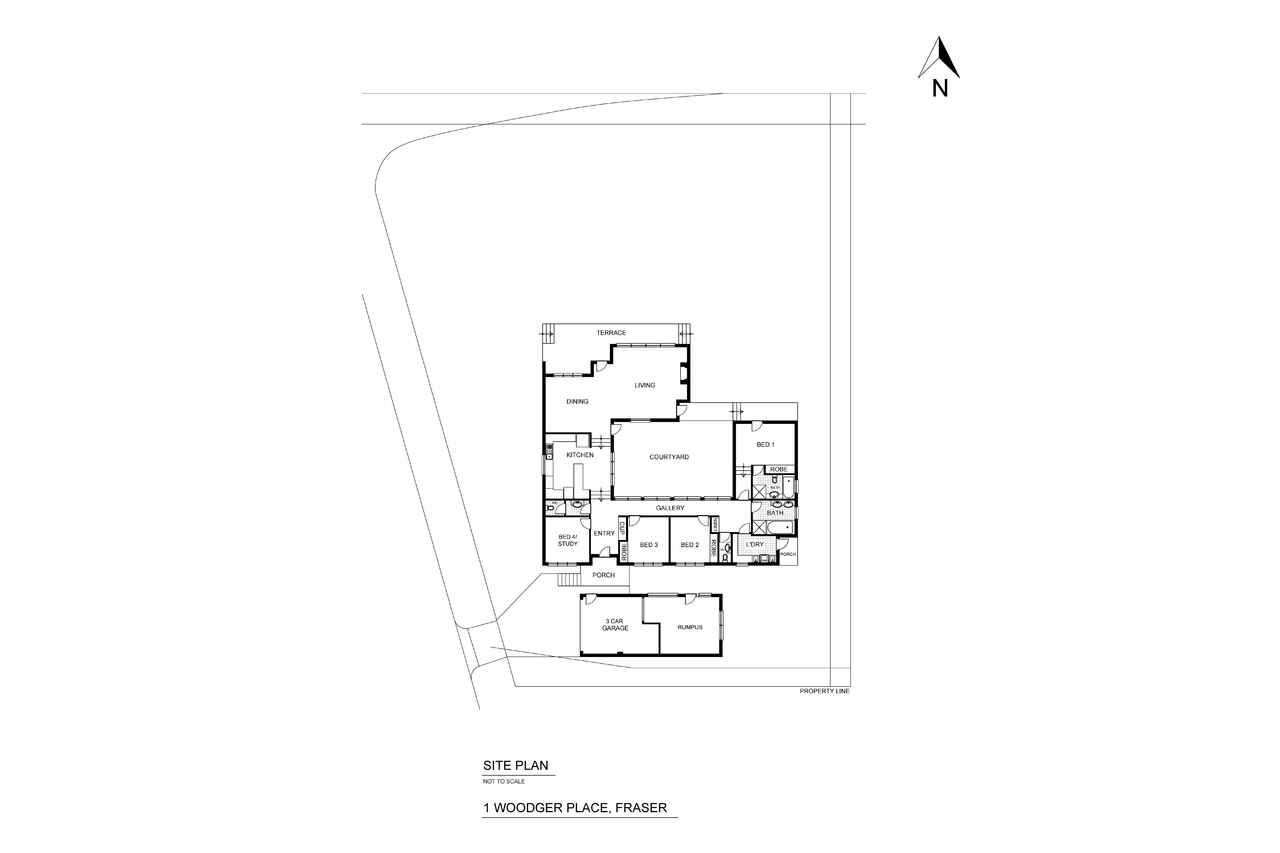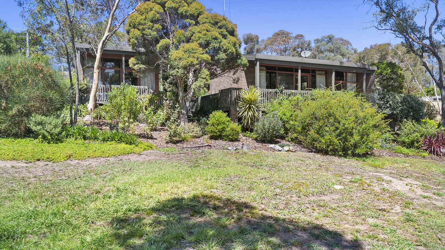Magnificent design with grand spaces throughout
Sold
Location
Lot 2/1 Woodger Place
Fraser ACT 2615
Details
4
2
3
EER: 0
House
Auction Saturday, 24 Mar 03:30 PM On-Site
Rates: | $2,419.80 annually |
Land area: | 1426 sqm (approx) |
Building size: | 282 sqm (approx) |
Behind the secluded facade sits this character filled family home offering a wonderful list of inclusions:
- Total Build: 282m2 (Residence: 212m2 + Garage/rumpus: 70m2)
- Block: 1426m2
- Raked ceilings with exposed beams throughout the home
- 4 bedrooms
- 5th bedroom / Rumpus Room with split system
- Large wrap around veranda with access from main bedroom, lounge and dining area
- Lounge room with fully functional fire place
- Ducted gas heating
- Spacious formal dining room ideal for dinner parties
- Enormous Kitchen with plenty of storage options
- 4 burner gas cooktop
- Stainless steel Bosch dishwasher
- Powder room situated to the front of the home
- Secure triple garage with auto door
- An abundance of under house storage
- Original plans for the home included a pool and entertaining deck area
Behind the secluded façade sits this character filled family home offering magnificent views from its vantage point on Mount Rogers at the top of Fraser. This solar passive, architecturally designed home is truly one of a kind captivating the imagination from the moment you enter the front door. Positioned on an impressive 1426m2 corner block, the family will thrive in this functional floor plan with a multitude of living options including a sunken lounge room with a cosy fireplace, dining room and large separate rumpus room or 5th bedroom. What truly sets this home apart is the extra height raked ceilings with exposed beams providing wonderful amount of light and a sense of space as the floor plan effortlessly wraps around a lush and private courtyard with established garden, creating a leafy outlook to and from all living areas.
Overlooking the courtyard is the functional kitchen that is well-equipped with traditional timber kitchen fittings and stainless steel Bosch appliances, providing plenty of space for storage, food preparation and parties.
The spacious segregated main bedroom offers floor to ceiling built-in robes, an ensuite with separate bath/shower and direct access to the wrap around veranda, where you can enjoy the established gardens and extensive views. All other bedrooms are generous in size, with two including floor to ceiling built-in robes.
The large veranda offers plenty of space for entertaining guests, while the spacious grassed areas provides hours of entertainment for the whole family. The gardens have been fastidiously maintained by the long term current owners and present extremely well.
Set to the front of the home you will find the enclosed triple garage and separate airconditioned/heated rumpus room that is the perfect guest bedroom, teenagers retreat or home office.
To truly understand the timeless and elegant design on offer in this Fraser home, an inspection is highly recommended.
Read More- Total Build: 282m2 (Residence: 212m2 + Garage/rumpus: 70m2)
- Block: 1426m2
- Raked ceilings with exposed beams throughout the home
- 4 bedrooms
- 5th bedroom / Rumpus Room with split system
- Large wrap around veranda with access from main bedroom, lounge and dining area
- Lounge room with fully functional fire place
- Ducted gas heating
- Spacious formal dining room ideal for dinner parties
- Enormous Kitchen with plenty of storage options
- 4 burner gas cooktop
- Stainless steel Bosch dishwasher
- Powder room situated to the front of the home
- Secure triple garage with auto door
- An abundance of under house storage
- Original plans for the home included a pool and entertaining deck area
Behind the secluded façade sits this character filled family home offering magnificent views from its vantage point on Mount Rogers at the top of Fraser. This solar passive, architecturally designed home is truly one of a kind captivating the imagination from the moment you enter the front door. Positioned on an impressive 1426m2 corner block, the family will thrive in this functional floor plan with a multitude of living options including a sunken lounge room with a cosy fireplace, dining room and large separate rumpus room or 5th bedroom. What truly sets this home apart is the extra height raked ceilings with exposed beams providing wonderful amount of light and a sense of space as the floor plan effortlessly wraps around a lush and private courtyard with established garden, creating a leafy outlook to and from all living areas.
Overlooking the courtyard is the functional kitchen that is well-equipped with traditional timber kitchen fittings and stainless steel Bosch appliances, providing plenty of space for storage, food preparation and parties.
The spacious segregated main bedroom offers floor to ceiling built-in robes, an ensuite with separate bath/shower and direct access to the wrap around veranda, where you can enjoy the established gardens and extensive views. All other bedrooms are generous in size, with two including floor to ceiling built-in robes.
The large veranda offers plenty of space for entertaining guests, while the spacious grassed areas provides hours of entertainment for the whole family. The gardens have been fastidiously maintained by the long term current owners and present extremely well.
Set to the front of the home you will find the enclosed triple garage and separate airconditioned/heated rumpus room that is the perfect guest bedroom, teenagers retreat or home office.
To truly understand the timeless and elegant design on offer in this Fraser home, an inspection is highly recommended.
Inspect
Contact agent
Listing agents
Behind the secluded facade sits this character filled family home offering a wonderful list of inclusions:
- Total Build: 282m2 (Residence: 212m2 + Garage/rumpus: 70m2)
- Block: 1426m2
- Raked ceilings with exposed beams throughout the home
- 4 bedrooms
- 5th bedroom / Rumpus Room with split system
- Large wrap around veranda with access from main bedroom, lounge and dining area
- Lounge room with fully functional fire place
- Ducted gas heating
- Spacious formal dining room ideal for dinner parties
- Enormous Kitchen with plenty of storage options
- 4 burner gas cooktop
- Stainless steel Bosch dishwasher
- Powder room situated to the front of the home
- Secure triple garage with auto door
- An abundance of under house storage
- Original plans for the home included a pool and entertaining deck area
Behind the secluded façade sits this character filled family home offering magnificent views from its vantage point on Mount Rogers at the top of Fraser. This solar passive, architecturally designed home is truly one of a kind captivating the imagination from the moment you enter the front door. Positioned on an impressive 1426m2 corner block, the family will thrive in this functional floor plan with a multitude of living options including a sunken lounge room with a cosy fireplace, dining room and large separate rumpus room or 5th bedroom. What truly sets this home apart is the extra height raked ceilings with exposed beams providing wonderful amount of light and a sense of space as the floor plan effortlessly wraps around a lush and private courtyard with established garden, creating a leafy outlook to and from all living areas.
Overlooking the courtyard is the functional kitchen that is well-equipped with traditional timber kitchen fittings and stainless steel Bosch appliances, providing plenty of space for storage, food preparation and parties.
The spacious segregated main bedroom offers floor to ceiling built-in robes, an ensuite with separate bath/shower and direct access to the wrap around veranda, where you can enjoy the established gardens and extensive views. All other bedrooms are generous in size, with two including floor to ceiling built-in robes.
The large veranda offers plenty of space for entertaining guests, while the spacious grassed areas provides hours of entertainment for the whole family. The gardens have been fastidiously maintained by the long term current owners and present extremely well.
Set to the front of the home you will find the enclosed triple garage and separate airconditioned/heated rumpus room that is the perfect guest bedroom, teenagers retreat or home office.
To truly understand the timeless and elegant design on offer in this Fraser home, an inspection is highly recommended.
Read More- Total Build: 282m2 (Residence: 212m2 + Garage/rumpus: 70m2)
- Block: 1426m2
- Raked ceilings with exposed beams throughout the home
- 4 bedrooms
- 5th bedroom / Rumpus Room with split system
- Large wrap around veranda with access from main bedroom, lounge and dining area
- Lounge room with fully functional fire place
- Ducted gas heating
- Spacious formal dining room ideal for dinner parties
- Enormous Kitchen with plenty of storage options
- 4 burner gas cooktop
- Stainless steel Bosch dishwasher
- Powder room situated to the front of the home
- Secure triple garage with auto door
- An abundance of under house storage
- Original plans for the home included a pool and entertaining deck area
Behind the secluded façade sits this character filled family home offering magnificent views from its vantage point on Mount Rogers at the top of Fraser. This solar passive, architecturally designed home is truly one of a kind captivating the imagination from the moment you enter the front door. Positioned on an impressive 1426m2 corner block, the family will thrive in this functional floor plan with a multitude of living options including a sunken lounge room with a cosy fireplace, dining room and large separate rumpus room or 5th bedroom. What truly sets this home apart is the extra height raked ceilings with exposed beams providing wonderful amount of light and a sense of space as the floor plan effortlessly wraps around a lush and private courtyard with established garden, creating a leafy outlook to and from all living areas.
Overlooking the courtyard is the functional kitchen that is well-equipped with traditional timber kitchen fittings and stainless steel Bosch appliances, providing plenty of space for storage, food preparation and parties.
The spacious segregated main bedroom offers floor to ceiling built-in robes, an ensuite with separate bath/shower and direct access to the wrap around veranda, where you can enjoy the established gardens and extensive views. All other bedrooms are generous in size, with two including floor to ceiling built-in robes.
The large veranda offers plenty of space for entertaining guests, while the spacious grassed areas provides hours of entertainment for the whole family. The gardens have been fastidiously maintained by the long term current owners and present extremely well.
Set to the front of the home you will find the enclosed triple garage and separate airconditioned/heated rumpus room that is the perfect guest bedroom, teenagers retreat or home office.
To truly understand the timeless and elegant design on offer in this Fraser home, an inspection is highly recommended.
Location
Lot 2/1 Woodger Place
Fraser ACT 2615
Details
4
2
3
EER: 0
House
Auction Saturday, 24 Mar 03:30 PM On-Site
Rates: | $2,419.80 annually |
Land area: | 1426 sqm (approx) |
Building size: | 282 sqm (approx) |
Behind the secluded facade sits this character filled family home offering a wonderful list of inclusions:
- Total Build: 282m2 (Residence: 212m2 + Garage/rumpus: 70m2)
- Block: 1426m2
- Raked ceilings with exposed beams throughout the home
- 4 bedrooms
- 5th bedroom / Rumpus Room with split system
- Large wrap around veranda with access from main bedroom, lounge and dining area
- Lounge room with fully functional fire place
- Ducted gas heating
- Spacious formal dining room ideal for dinner parties
- Enormous Kitchen with plenty of storage options
- 4 burner gas cooktop
- Stainless steel Bosch dishwasher
- Powder room situated to the front of the home
- Secure triple garage with auto door
- An abundance of under house storage
- Original plans for the home included a pool and entertaining deck area
Behind the secluded façade sits this character filled family home offering magnificent views from its vantage point on Mount Rogers at the top of Fraser. This solar passive, architecturally designed home is truly one of a kind captivating the imagination from the moment you enter the front door. Positioned on an impressive 1426m2 corner block, the family will thrive in this functional floor plan with a multitude of living options including a sunken lounge room with a cosy fireplace, dining room and large separate rumpus room or 5th bedroom. What truly sets this home apart is the extra height raked ceilings with exposed beams providing wonderful amount of light and a sense of space as the floor plan effortlessly wraps around a lush and private courtyard with established garden, creating a leafy outlook to and from all living areas.
Overlooking the courtyard is the functional kitchen that is well-equipped with traditional timber kitchen fittings and stainless steel Bosch appliances, providing plenty of space for storage, food preparation and parties.
The spacious segregated main bedroom offers floor to ceiling built-in robes, an ensuite with separate bath/shower and direct access to the wrap around veranda, where you can enjoy the established gardens and extensive views. All other bedrooms are generous in size, with two including floor to ceiling built-in robes.
The large veranda offers plenty of space for entertaining guests, while the spacious grassed areas provides hours of entertainment for the whole family. The gardens have been fastidiously maintained by the long term current owners and present extremely well.
Set to the front of the home you will find the enclosed triple garage and separate airconditioned/heated rumpus room that is the perfect guest bedroom, teenagers retreat or home office.
To truly understand the timeless and elegant design on offer in this Fraser home, an inspection is highly recommended.
Read More- Total Build: 282m2 (Residence: 212m2 + Garage/rumpus: 70m2)
- Block: 1426m2
- Raked ceilings with exposed beams throughout the home
- 4 bedrooms
- 5th bedroom / Rumpus Room with split system
- Large wrap around veranda with access from main bedroom, lounge and dining area
- Lounge room with fully functional fire place
- Ducted gas heating
- Spacious formal dining room ideal for dinner parties
- Enormous Kitchen with plenty of storage options
- 4 burner gas cooktop
- Stainless steel Bosch dishwasher
- Powder room situated to the front of the home
- Secure triple garage with auto door
- An abundance of under house storage
- Original plans for the home included a pool and entertaining deck area
Behind the secluded façade sits this character filled family home offering magnificent views from its vantage point on Mount Rogers at the top of Fraser. This solar passive, architecturally designed home is truly one of a kind captivating the imagination from the moment you enter the front door. Positioned on an impressive 1426m2 corner block, the family will thrive in this functional floor plan with a multitude of living options including a sunken lounge room with a cosy fireplace, dining room and large separate rumpus room or 5th bedroom. What truly sets this home apart is the extra height raked ceilings with exposed beams providing wonderful amount of light and a sense of space as the floor plan effortlessly wraps around a lush and private courtyard with established garden, creating a leafy outlook to and from all living areas.
Overlooking the courtyard is the functional kitchen that is well-equipped with traditional timber kitchen fittings and stainless steel Bosch appliances, providing plenty of space for storage, food preparation and parties.
The spacious segregated main bedroom offers floor to ceiling built-in robes, an ensuite with separate bath/shower and direct access to the wrap around veranda, where you can enjoy the established gardens and extensive views. All other bedrooms are generous in size, with two including floor to ceiling built-in robes.
The large veranda offers plenty of space for entertaining guests, while the spacious grassed areas provides hours of entertainment for the whole family. The gardens have been fastidiously maintained by the long term current owners and present extremely well.
Set to the front of the home you will find the enclosed triple garage and separate airconditioned/heated rumpus room that is the perfect guest bedroom, teenagers retreat or home office.
To truly understand the timeless and elegant design on offer in this Fraser home, an inspection is highly recommended.
Inspect
Contact agent


