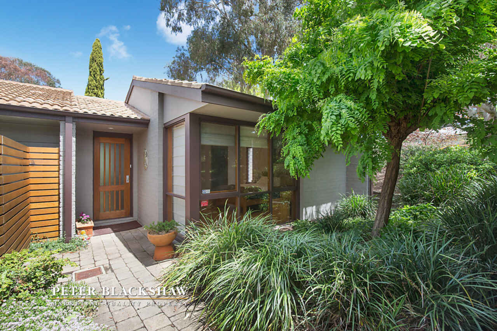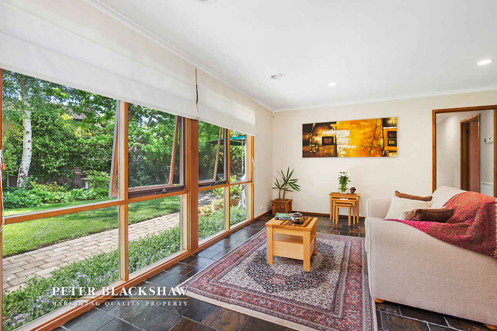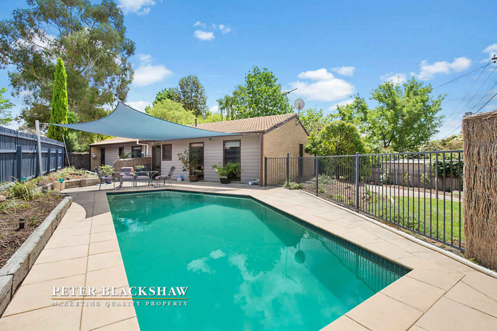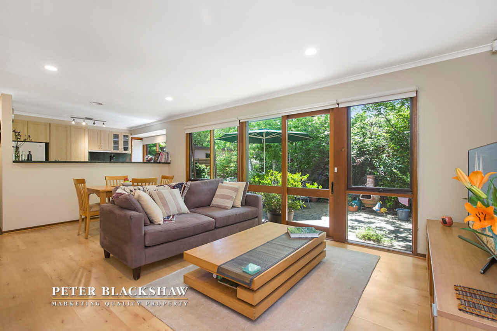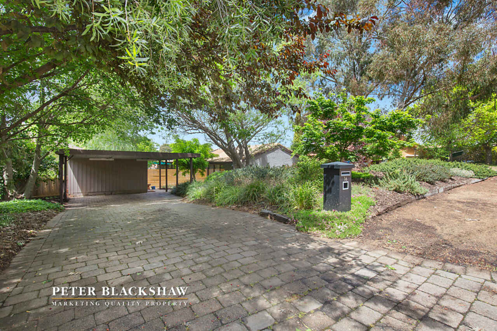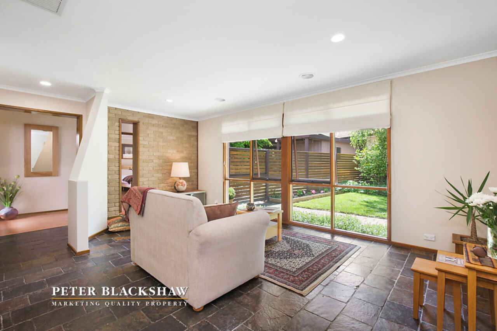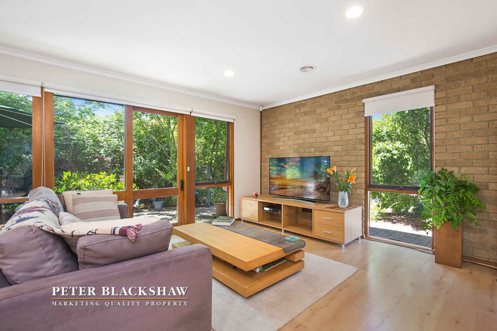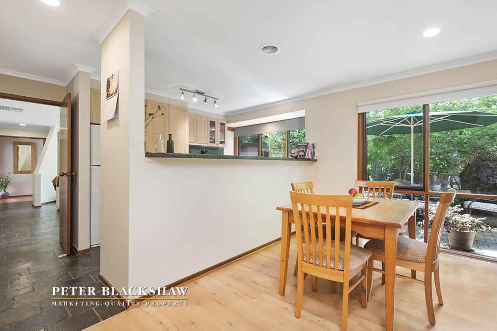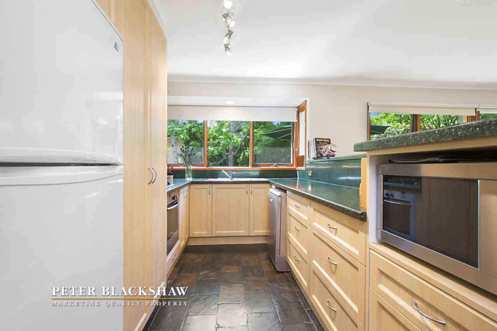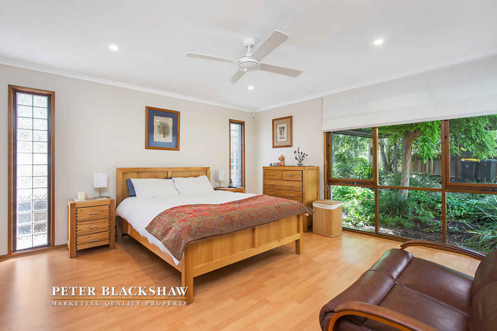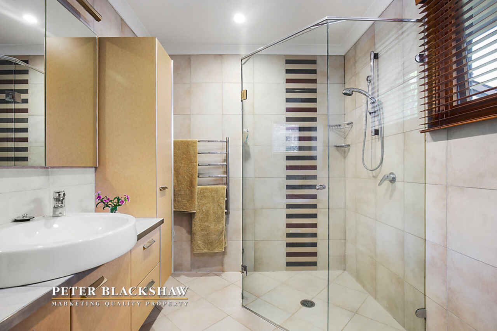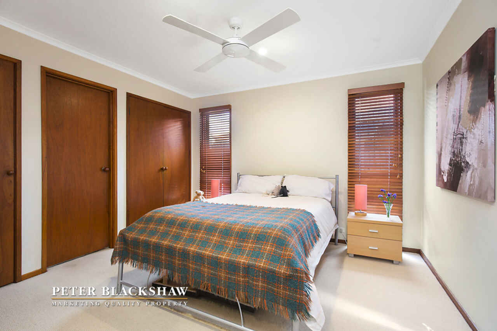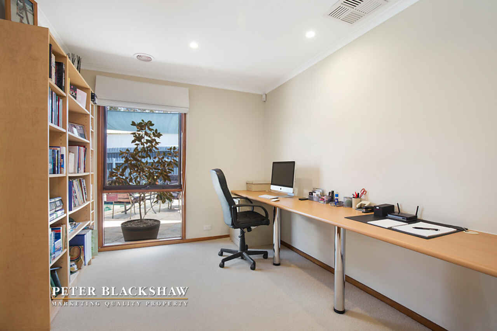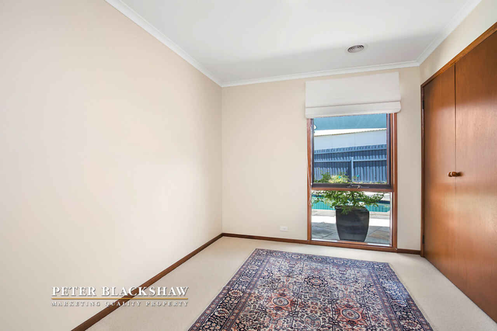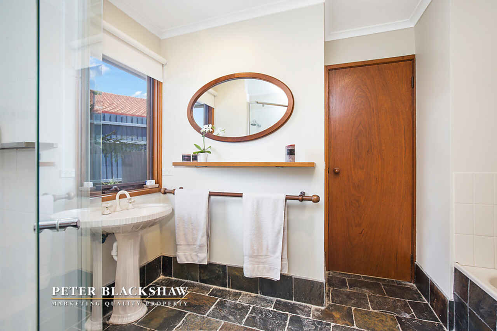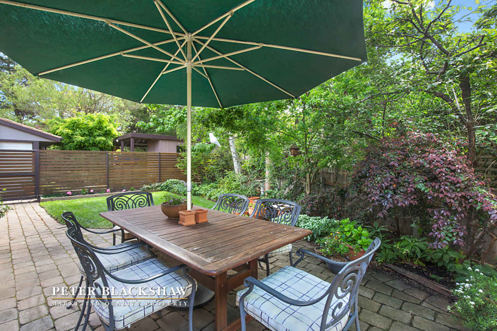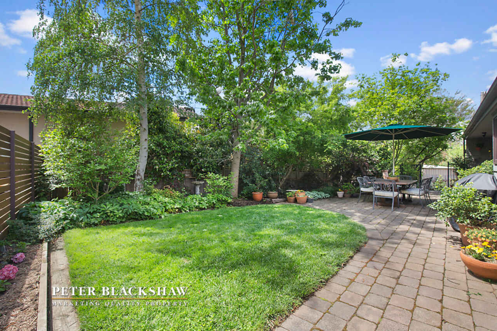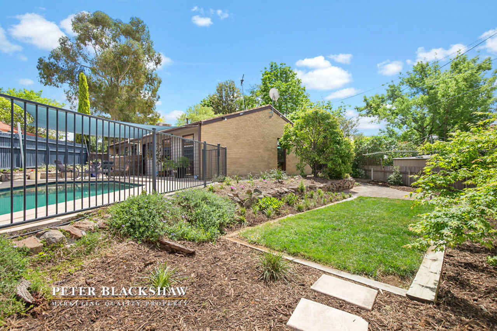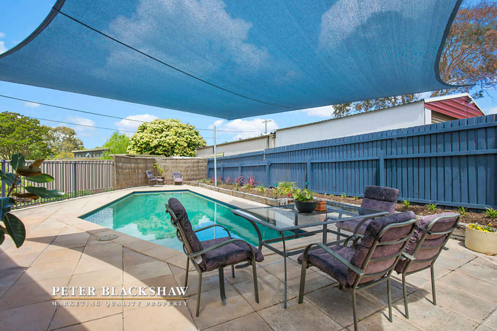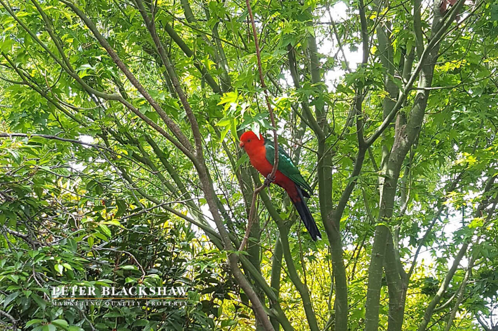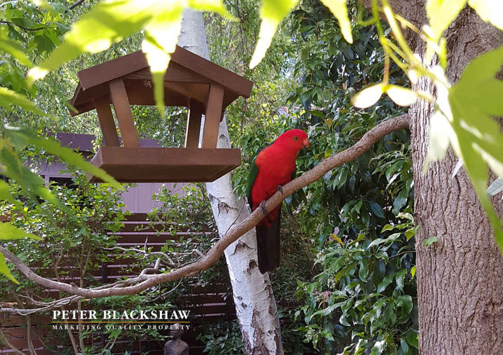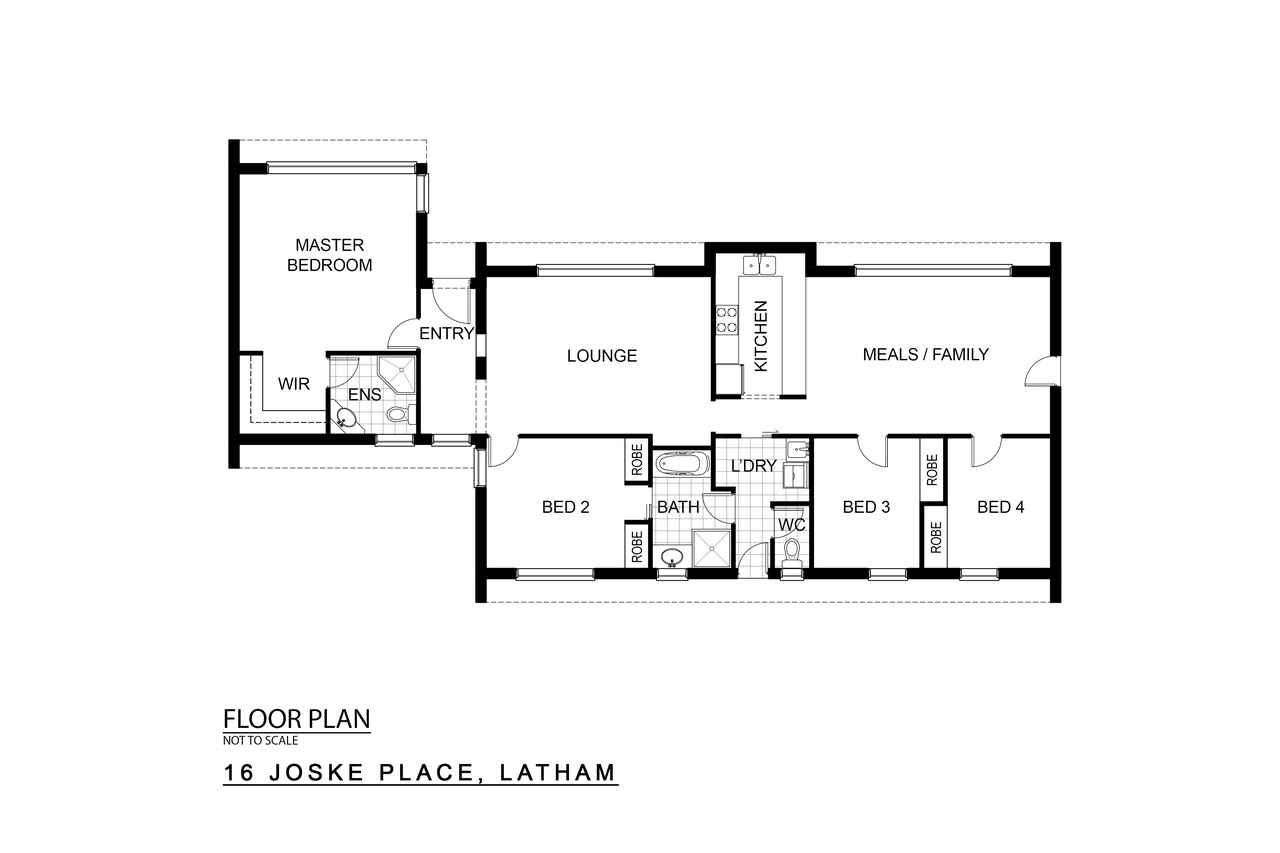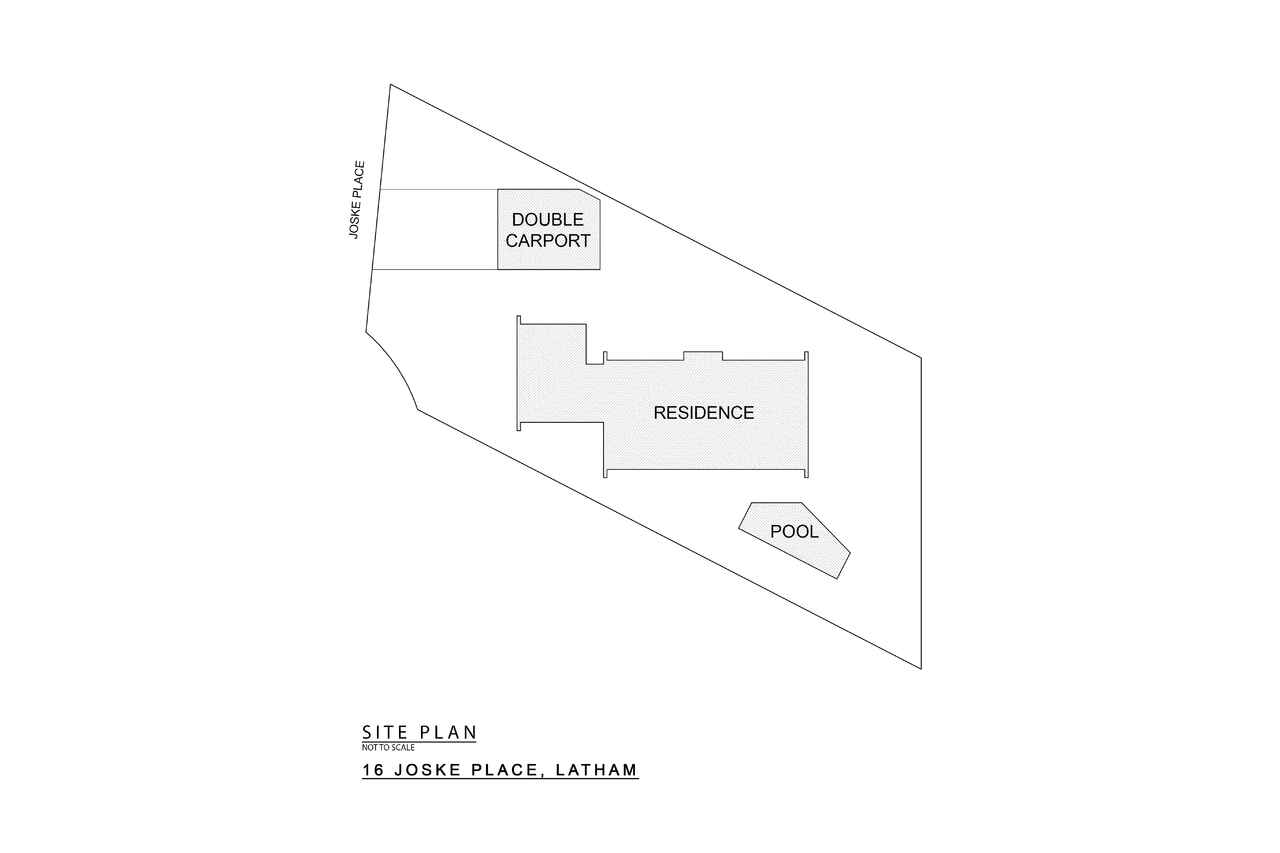Private Hidden Oasis
Sold
Location
Lot 21/16 Joske Place
Latham ACT 2615
Details
4
2
2
EER: 5
House
Auction Thursday, 23 Nov 06:00 PM On-Site
Rates: | $2,053.54 annually |
Land area: | 926 sqm (approx) |
Building size: | 158.26 sqm (approx) |
Surrounded by lush shrubs, aromatic flowers and established trees, this 4 bedroom ensuite home offers an innovative floor plan that is highly efficient and practical for full family households and passionate entertainers.
As you enter you are greeted by the large north facing lounge room that is set to the front of the home, that is accompanied by the segregated master suite which includes in-floor heating, a walk-through robe and an ensuite with a semi-frameless shower.
As you make your way through the home the floor plan effortlessly flows to the open plan family area featuring sliding doors and large windows with a leafy outlook to the cottage gardens and an outdoor entertaining area. The chef of the family will be impressed as the renovated kitchen is complete with stone benchtops, quality stainless steel appliances including a 4 burner gas cooktop and Fisher and Paykel dishwasher.
You will be impressed by the spacious rear yard that connects seamlessly to the resort-style pool area where you can enjoy the sparkling pool that includes salt-water chlorinator and automatic pool cleaner. Passionate green fingers will be thrilled by the prospects of caring and growing the beautiful rear yard, while everyone can enjoy the peace and tranquillity the entertaining options deliver.
All bedrooms are generous in size and all include built-in robes, while bedroom 2 offers access to the 2-way bathroom.
Completing this outstanding property is the comfort of ducted gas heating and evaporative cooling, plus plenty of parking and storage options such as the double carport with attached storage unit and storage shed set to the rear.
Situated in a quiet cul-de-sac in Latham and only a short drive to Westfield Belconnen, an inspection of this remarkable home is recommended.
Features:
- Block size: 926m2
- House size: 158.26m2
- North facing living areas
- Separate lounge room
- Open family and meals area
- Kitchen with stone benchtops and quality appliances
- Fisher and Paykel dishwasher
- 4 bedrooms
- Main bedroom with in-floor heating, walk-through robe and ensuite
- Built-in robes to bedrooms 2, 3 and 4
- Slimline ceiling fans to bedrooms 1 and 2
- Built-in desk and wall unit to bedroom 3
- Roman blinds and timber venetians throughout
- Recently painted interior
- New hot water system
- New pointing and flashing on roof
- Security alarm system with back to base option
- Ducted gas heating
- Ducted evaporative cooling
- LED energy efficient lighting throughout
- Automatic irrigation system throughout
- Entertaining area with cottage style gardens
- Garden shed to rear
- Private inground pool with safety fencing, salt water chlorination, automatic pool cleaner and large shade sail
Read MoreAs you enter you are greeted by the large north facing lounge room that is set to the front of the home, that is accompanied by the segregated master suite which includes in-floor heating, a walk-through robe and an ensuite with a semi-frameless shower.
As you make your way through the home the floor plan effortlessly flows to the open plan family area featuring sliding doors and large windows with a leafy outlook to the cottage gardens and an outdoor entertaining area. The chef of the family will be impressed as the renovated kitchen is complete with stone benchtops, quality stainless steel appliances including a 4 burner gas cooktop and Fisher and Paykel dishwasher.
You will be impressed by the spacious rear yard that connects seamlessly to the resort-style pool area where you can enjoy the sparkling pool that includes salt-water chlorinator and automatic pool cleaner. Passionate green fingers will be thrilled by the prospects of caring and growing the beautiful rear yard, while everyone can enjoy the peace and tranquillity the entertaining options deliver.
All bedrooms are generous in size and all include built-in robes, while bedroom 2 offers access to the 2-way bathroom.
Completing this outstanding property is the comfort of ducted gas heating and evaporative cooling, plus plenty of parking and storage options such as the double carport with attached storage unit and storage shed set to the rear.
Situated in a quiet cul-de-sac in Latham and only a short drive to Westfield Belconnen, an inspection of this remarkable home is recommended.
Features:
- Block size: 926m2
- House size: 158.26m2
- North facing living areas
- Separate lounge room
- Open family and meals area
- Kitchen with stone benchtops and quality appliances
- Fisher and Paykel dishwasher
- 4 bedrooms
- Main bedroom with in-floor heating, walk-through robe and ensuite
- Built-in robes to bedrooms 2, 3 and 4
- Slimline ceiling fans to bedrooms 1 and 2
- Built-in desk and wall unit to bedroom 3
- Roman blinds and timber venetians throughout
- Recently painted interior
- New hot water system
- New pointing and flashing on roof
- Security alarm system with back to base option
- Ducted gas heating
- Ducted evaporative cooling
- LED energy efficient lighting throughout
- Automatic irrigation system throughout
- Entertaining area with cottage style gardens
- Garden shed to rear
- Private inground pool with safety fencing, salt water chlorination, automatic pool cleaner and large shade sail
Inspect
Contact agent
Listing agents
Surrounded by lush shrubs, aromatic flowers and established trees, this 4 bedroom ensuite home offers an innovative floor plan that is highly efficient and practical for full family households and passionate entertainers.
As you enter you are greeted by the large north facing lounge room that is set to the front of the home, that is accompanied by the segregated master suite which includes in-floor heating, a walk-through robe and an ensuite with a semi-frameless shower.
As you make your way through the home the floor plan effortlessly flows to the open plan family area featuring sliding doors and large windows with a leafy outlook to the cottage gardens and an outdoor entertaining area. The chef of the family will be impressed as the renovated kitchen is complete with stone benchtops, quality stainless steel appliances including a 4 burner gas cooktop and Fisher and Paykel dishwasher.
You will be impressed by the spacious rear yard that connects seamlessly to the resort-style pool area where you can enjoy the sparkling pool that includes salt-water chlorinator and automatic pool cleaner. Passionate green fingers will be thrilled by the prospects of caring and growing the beautiful rear yard, while everyone can enjoy the peace and tranquillity the entertaining options deliver.
All bedrooms are generous in size and all include built-in robes, while bedroom 2 offers access to the 2-way bathroom.
Completing this outstanding property is the comfort of ducted gas heating and evaporative cooling, plus plenty of parking and storage options such as the double carport with attached storage unit and storage shed set to the rear.
Situated in a quiet cul-de-sac in Latham and only a short drive to Westfield Belconnen, an inspection of this remarkable home is recommended.
Features:
- Block size: 926m2
- House size: 158.26m2
- North facing living areas
- Separate lounge room
- Open family and meals area
- Kitchen with stone benchtops and quality appliances
- Fisher and Paykel dishwasher
- 4 bedrooms
- Main bedroom with in-floor heating, walk-through robe and ensuite
- Built-in robes to bedrooms 2, 3 and 4
- Slimline ceiling fans to bedrooms 1 and 2
- Built-in desk and wall unit to bedroom 3
- Roman blinds and timber venetians throughout
- Recently painted interior
- New hot water system
- New pointing and flashing on roof
- Security alarm system with back to base option
- Ducted gas heating
- Ducted evaporative cooling
- LED energy efficient lighting throughout
- Automatic irrigation system throughout
- Entertaining area with cottage style gardens
- Garden shed to rear
- Private inground pool with safety fencing, salt water chlorination, automatic pool cleaner and large shade sail
Read MoreAs you enter you are greeted by the large north facing lounge room that is set to the front of the home, that is accompanied by the segregated master suite which includes in-floor heating, a walk-through robe and an ensuite with a semi-frameless shower.
As you make your way through the home the floor plan effortlessly flows to the open plan family area featuring sliding doors and large windows with a leafy outlook to the cottage gardens and an outdoor entertaining area. The chef of the family will be impressed as the renovated kitchen is complete with stone benchtops, quality stainless steel appliances including a 4 burner gas cooktop and Fisher and Paykel dishwasher.
You will be impressed by the spacious rear yard that connects seamlessly to the resort-style pool area where you can enjoy the sparkling pool that includes salt-water chlorinator and automatic pool cleaner. Passionate green fingers will be thrilled by the prospects of caring and growing the beautiful rear yard, while everyone can enjoy the peace and tranquillity the entertaining options deliver.
All bedrooms are generous in size and all include built-in robes, while bedroom 2 offers access to the 2-way bathroom.
Completing this outstanding property is the comfort of ducted gas heating and evaporative cooling, plus plenty of parking and storage options such as the double carport with attached storage unit and storage shed set to the rear.
Situated in a quiet cul-de-sac in Latham and only a short drive to Westfield Belconnen, an inspection of this remarkable home is recommended.
Features:
- Block size: 926m2
- House size: 158.26m2
- North facing living areas
- Separate lounge room
- Open family and meals area
- Kitchen with stone benchtops and quality appliances
- Fisher and Paykel dishwasher
- 4 bedrooms
- Main bedroom with in-floor heating, walk-through robe and ensuite
- Built-in robes to bedrooms 2, 3 and 4
- Slimline ceiling fans to bedrooms 1 and 2
- Built-in desk and wall unit to bedroom 3
- Roman blinds and timber venetians throughout
- Recently painted interior
- New hot water system
- New pointing and flashing on roof
- Security alarm system with back to base option
- Ducted gas heating
- Ducted evaporative cooling
- LED energy efficient lighting throughout
- Automatic irrigation system throughout
- Entertaining area with cottage style gardens
- Garden shed to rear
- Private inground pool with safety fencing, salt water chlorination, automatic pool cleaner and large shade sail
Location
Lot 21/16 Joske Place
Latham ACT 2615
Details
4
2
2
EER: 5
House
Auction Thursday, 23 Nov 06:00 PM On-Site
Rates: | $2,053.54 annually |
Land area: | 926 sqm (approx) |
Building size: | 158.26 sqm (approx) |
Surrounded by lush shrubs, aromatic flowers and established trees, this 4 bedroom ensuite home offers an innovative floor plan that is highly efficient and practical for full family households and passionate entertainers.
As you enter you are greeted by the large north facing lounge room that is set to the front of the home, that is accompanied by the segregated master suite which includes in-floor heating, a walk-through robe and an ensuite with a semi-frameless shower.
As you make your way through the home the floor plan effortlessly flows to the open plan family area featuring sliding doors and large windows with a leafy outlook to the cottage gardens and an outdoor entertaining area. The chef of the family will be impressed as the renovated kitchen is complete with stone benchtops, quality stainless steel appliances including a 4 burner gas cooktop and Fisher and Paykel dishwasher.
You will be impressed by the spacious rear yard that connects seamlessly to the resort-style pool area where you can enjoy the sparkling pool that includes salt-water chlorinator and automatic pool cleaner. Passionate green fingers will be thrilled by the prospects of caring and growing the beautiful rear yard, while everyone can enjoy the peace and tranquillity the entertaining options deliver.
All bedrooms are generous in size and all include built-in robes, while bedroom 2 offers access to the 2-way bathroom.
Completing this outstanding property is the comfort of ducted gas heating and evaporative cooling, plus plenty of parking and storage options such as the double carport with attached storage unit and storage shed set to the rear.
Situated in a quiet cul-de-sac in Latham and only a short drive to Westfield Belconnen, an inspection of this remarkable home is recommended.
Features:
- Block size: 926m2
- House size: 158.26m2
- North facing living areas
- Separate lounge room
- Open family and meals area
- Kitchen with stone benchtops and quality appliances
- Fisher and Paykel dishwasher
- 4 bedrooms
- Main bedroom with in-floor heating, walk-through robe and ensuite
- Built-in robes to bedrooms 2, 3 and 4
- Slimline ceiling fans to bedrooms 1 and 2
- Built-in desk and wall unit to bedroom 3
- Roman blinds and timber venetians throughout
- Recently painted interior
- New hot water system
- New pointing and flashing on roof
- Security alarm system with back to base option
- Ducted gas heating
- Ducted evaporative cooling
- LED energy efficient lighting throughout
- Automatic irrigation system throughout
- Entertaining area with cottage style gardens
- Garden shed to rear
- Private inground pool with safety fencing, salt water chlorination, automatic pool cleaner and large shade sail
Read MoreAs you enter you are greeted by the large north facing lounge room that is set to the front of the home, that is accompanied by the segregated master suite which includes in-floor heating, a walk-through robe and an ensuite with a semi-frameless shower.
As you make your way through the home the floor plan effortlessly flows to the open plan family area featuring sliding doors and large windows with a leafy outlook to the cottage gardens and an outdoor entertaining area. The chef of the family will be impressed as the renovated kitchen is complete with stone benchtops, quality stainless steel appliances including a 4 burner gas cooktop and Fisher and Paykel dishwasher.
You will be impressed by the spacious rear yard that connects seamlessly to the resort-style pool area where you can enjoy the sparkling pool that includes salt-water chlorinator and automatic pool cleaner. Passionate green fingers will be thrilled by the prospects of caring and growing the beautiful rear yard, while everyone can enjoy the peace and tranquillity the entertaining options deliver.
All bedrooms are generous in size and all include built-in robes, while bedroom 2 offers access to the 2-way bathroom.
Completing this outstanding property is the comfort of ducted gas heating and evaporative cooling, plus plenty of parking and storage options such as the double carport with attached storage unit and storage shed set to the rear.
Situated in a quiet cul-de-sac in Latham and only a short drive to Westfield Belconnen, an inspection of this remarkable home is recommended.
Features:
- Block size: 926m2
- House size: 158.26m2
- North facing living areas
- Separate lounge room
- Open family and meals area
- Kitchen with stone benchtops and quality appliances
- Fisher and Paykel dishwasher
- 4 bedrooms
- Main bedroom with in-floor heating, walk-through robe and ensuite
- Built-in robes to bedrooms 2, 3 and 4
- Slimline ceiling fans to bedrooms 1 and 2
- Built-in desk and wall unit to bedroom 3
- Roman blinds and timber venetians throughout
- Recently painted interior
- New hot water system
- New pointing and flashing on roof
- Security alarm system with back to base option
- Ducted gas heating
- Ducted evaporative cooling
- LED energy efficient lighting throughout
- Automatic irrigation system throughout
- Entertaining area with cottage style gardens
- Garden shed to rear
- Private inground pool with safety fencing, salt water chlorination, automatic pool cleaner and large shade sail
Inspect
Contact agent


