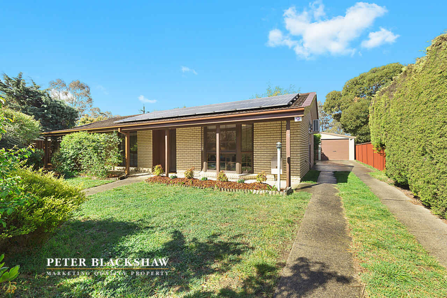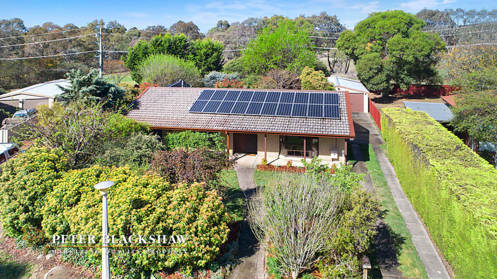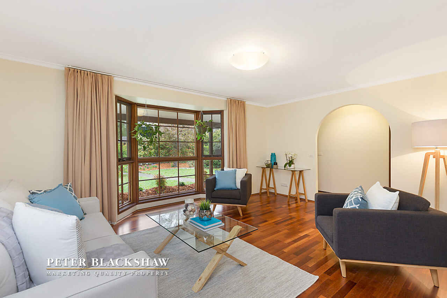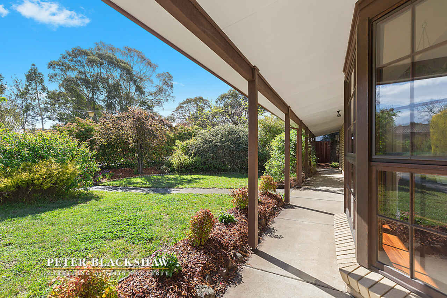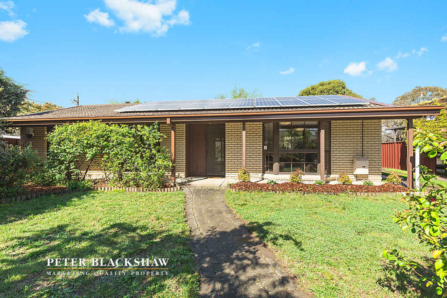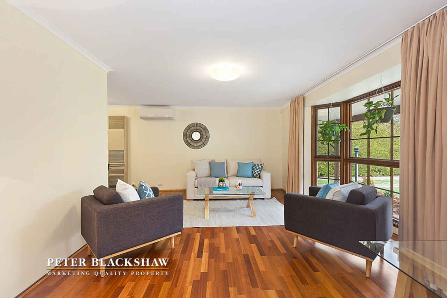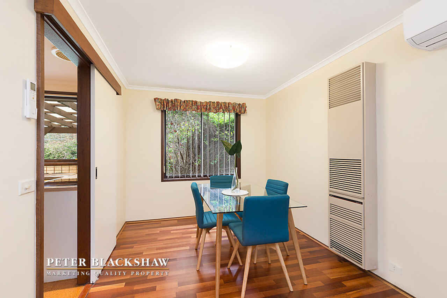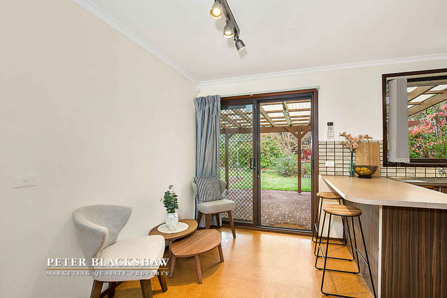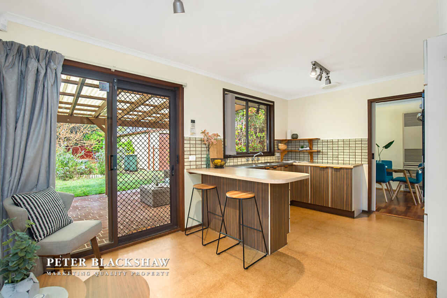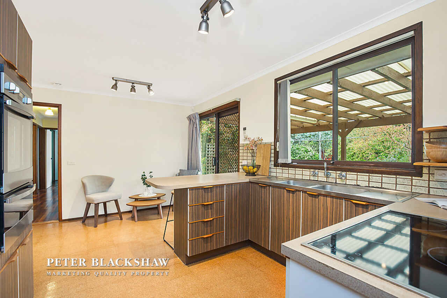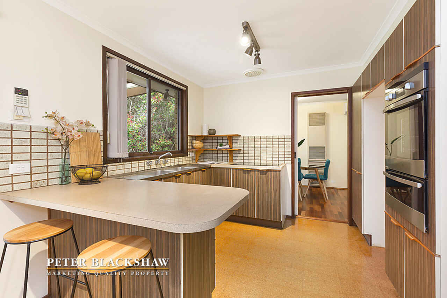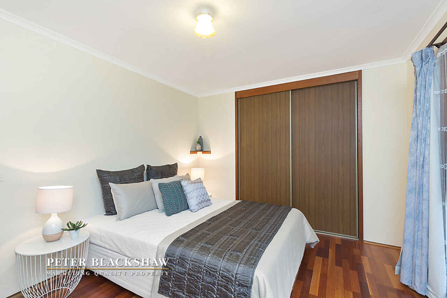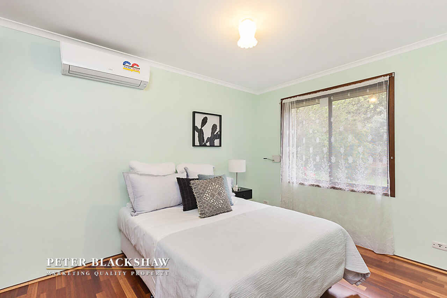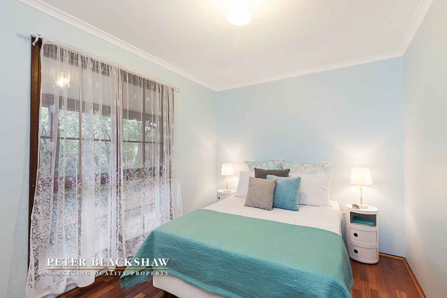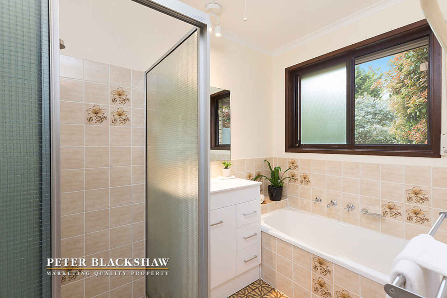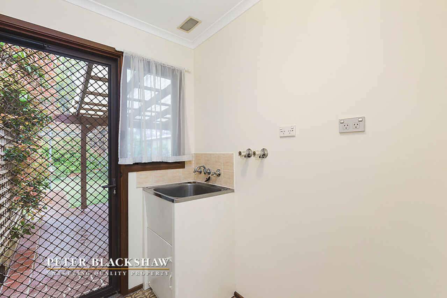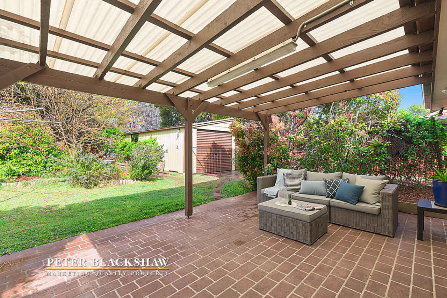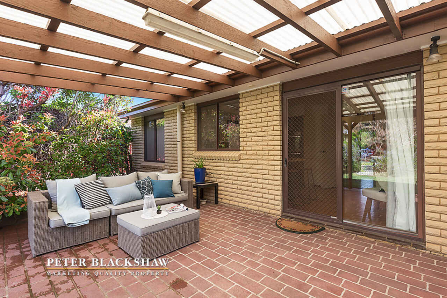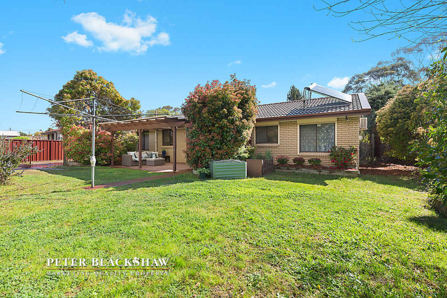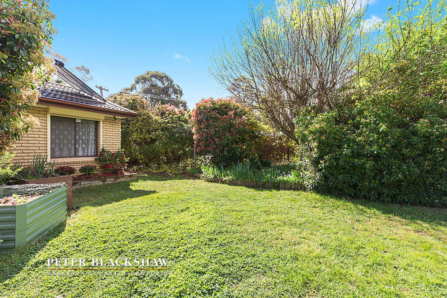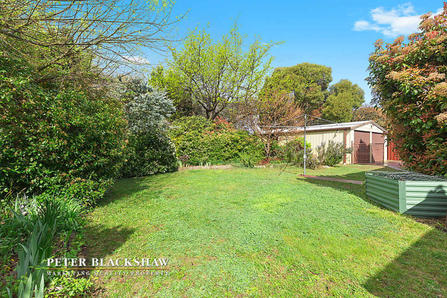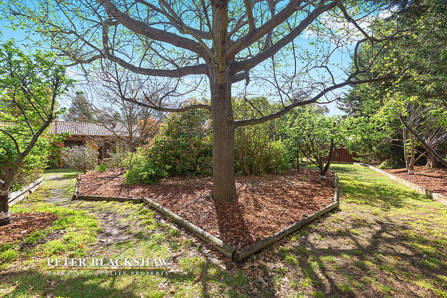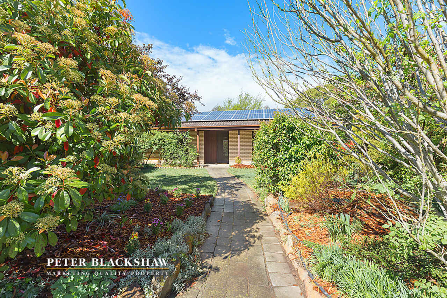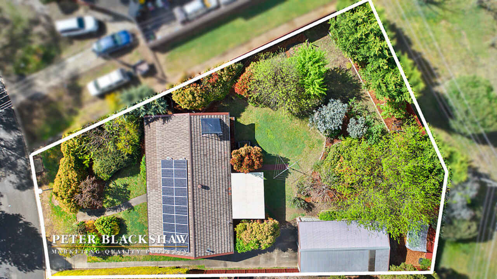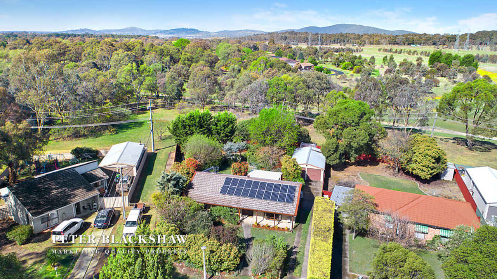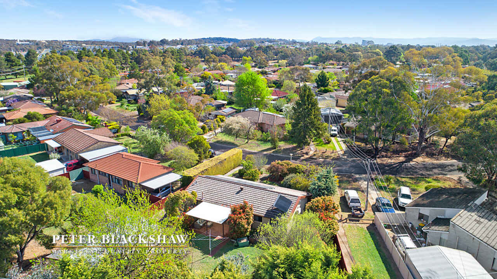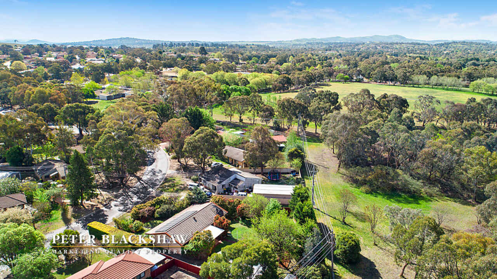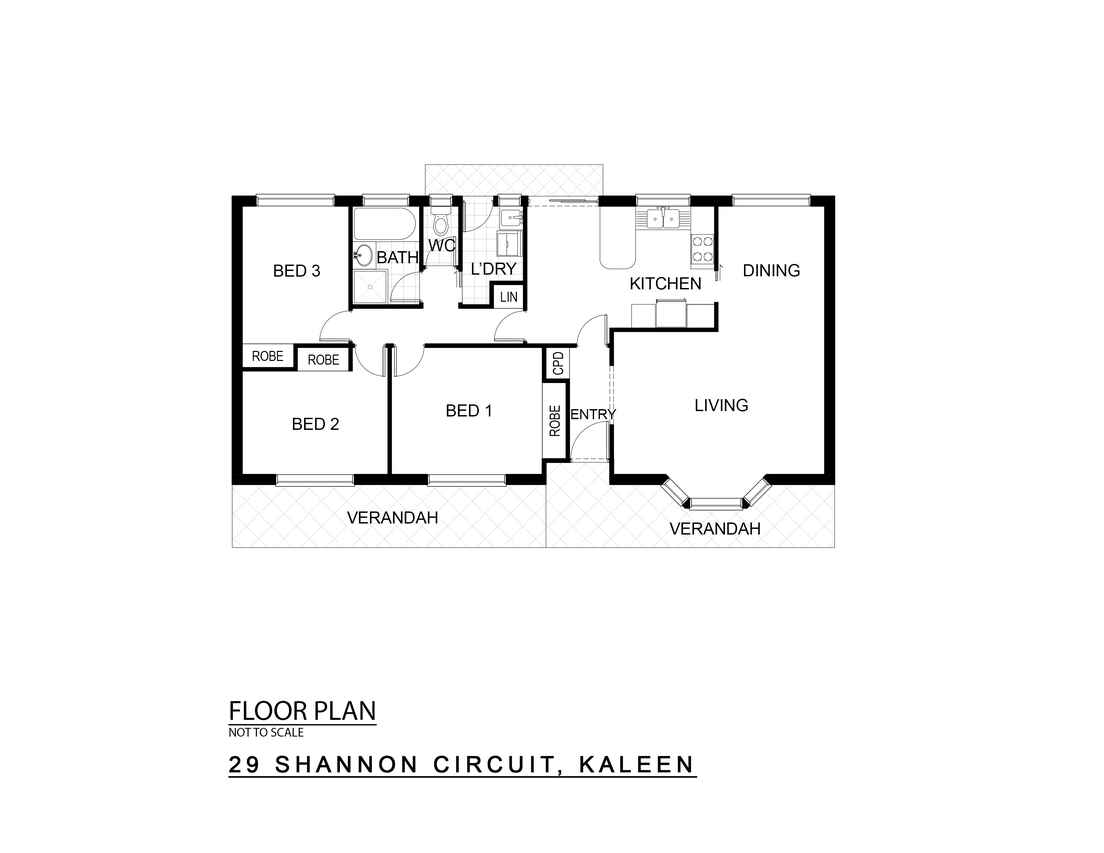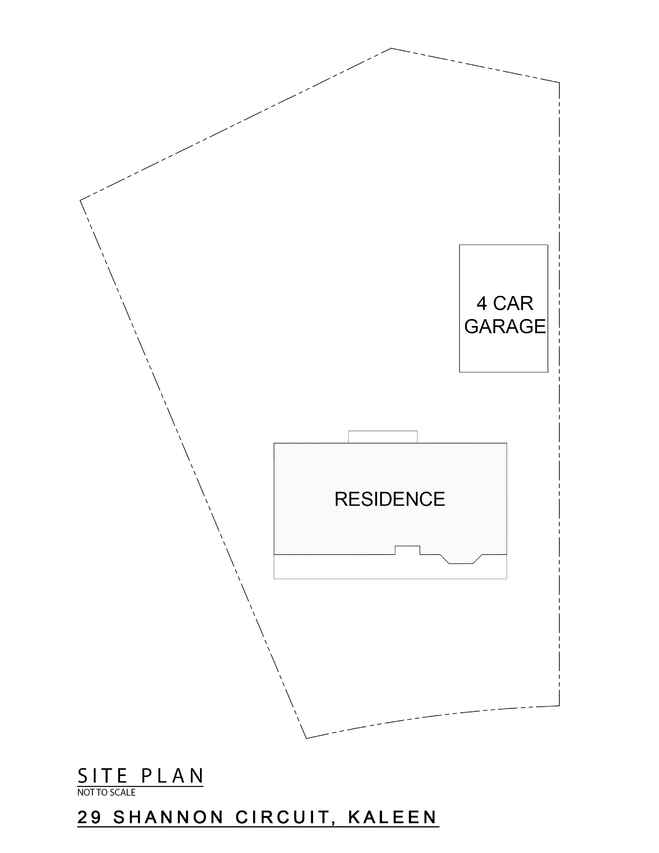Huge Block Backing Reserve with 4 Car Garage
Sold
Location
Lot 35/29 Shannon Circuit
Kaleen ACT 2617
Details
3
1
4
EER: 2
House
Auction Tuesday, 31 Oct 06:00 PM On-Site
Rates: | $2,445.45 annually |
Land area: | 969 sqm (approx) |
Building size: | 109.38 sqm (approx) |
Backing reserve and surrounded by established trees and plants, stands this warm and welcoming 3 bedroom home set on a spacious 969m2 block.
Entering through the well-established and private gardens to the front entrance, you will appreciate the floor plan that maximises light and space, and includes a separate lounge room and meals area that leads to the kitchen/meals area. The functional kitchen provides plenty of bench and storage space and comprises a near new stainless steel Blanco electric cooktop and a new stainless steel Westinghouse oven and grill.
Overlooking the family room is the cosy kitchen that has direct views to the immaculate rear yard and entertaining area, where you can watch the children and pets play. All of the bedrooms are generous in size and include built-in robes, while bedroom 2 also includes a Fujitsu reverse cycle split system. The bathroom is functional and has a separate toilet. Enjoy entertaining with family and friends or relaxing under the spacious covered alfresco surrounded by established gardens, fruit trees and a large lawn. The property also boasts a 5 kw solar system and a large 4 car detached garage with ample storage space.
Set in a peaceful area, within walking distance to parkland, playing fields and walking/bike tracks, Kaleen Primary School and only a 5 minute walk to Kaleen shops with the convenience of the local supermarket, cafes, hairdresser and pharmacy, while centrally located between Westfield Belconnen, the Gungahlin Marketplace and the Canberra Centre
Features:
- Block: 969m2
- Living: 109.38m2
- Freshly painted throughout
- Floating hardwood floors
- Security system
- Colourbond fencing
- New guttering and fascia
- Double glazed front windows
- Separate lounge room
- Dining room
- Family area
- Kitchen
- Near new stainless steel Blanco induction cooktop
- New stainless steel Westinghouse oven and grill
- 3 bedrooms all with built-in robes
- Bathroom with new vanity and recently grouted tiles
- Separate toilet
- Laundry with access to rear
- Fujitsu split systems installed in lounge room and bedroom 2
- Gas wall furnace
- Covered entertaining deck
- Large rear yard
- Vegetable garden and fruit trees; 2 apple trees, Nashi pear tree, Apricot trees, 2 plum trees, feijoa tree, strawberry garden, lettuce and cabbage patch, asparagus and a variety of herbs
- 4 car garage
- 20 solar panels (5kw system) and solar hot water system
- In-ground sprinkler system
- Located next to Maribyrnong Primary School
Read MoreEntering through the well-established and private gardens to the front entrance, you will appreciate the floor plan that maximises light and space, and includes a separate lounge room and meals area that leads to the kitchen/meals area. The functional kitchen provides plenty of bench and storage space and comprises a near new stainless steel Blanco electric cooktop and a new stainless steel Westinghouse oven and grill.
Overlooking the family room is the cosy kitchen that has direct views to the immaculate rear yard and entertaining area, where you can watch the children and pets play. All of the bedrooms are generous in size and include built-in robes, while bedroom 2 also includes a Fujitsu reverse cycle split system. The bathroom is functional and has a separate toilet. Enjoy entertaining with family and friends or relaxing under the spacious covered alfresco surrounded by established gardens, fruit trees and a large lawn. The property also boasts a 5 kw solar system and a large 4 car detached garage with ample storage space.
Set in a peaceful area, within walking distance to parkland, playing fields and walking/bike tracks, Kaleen Primary School and only a 5 minute walk to Kaleen shops with the convenience of the local supermarket, cafes, hairdresser and pharmacy, while centrally located between Westfield Belconnen, the Gungahlin Marketplace and the Canberra Centre
Features:
- Block: 969m2
- Living: 109.38m2
- Freshly painted throughout
- Floating hardwood floors
- Security system
- Colourbond fencing
- New guttering and fascia
- Double glazed front windows
- Separate lounge room
- Dining room
- Family area
- Kitchen
- Near new stainless steel Blanco induction cooktop
- New stainless steel Westinghouse oven and grill
- 3 bedrooms all with built-in robes
- Bathroom with new vanity and recently grouted tiles
- Separate toilet
- Laundry with access to rear
- Fujitsu split systems installed in lounge room and bedroom 2
- Gas wall furnace
- Covered entertaining deck
- Large rear yard
- Vegetable garden and fruit trees; 2 apple trees, Nashi pear tree, Apricot trees, 2 plum trees, feijoa tree, strawberry garden, lettuce and cabbage patch, asparagus and a variety of herbs
- 4 car garage
- 20 solar panels (5kw system) and solar hot water system
- In-ground sprinkler system
- Located next to Maribyrnong Primary School
Inspect
Contact agent
Listing agents
Backing reserve and surrounded by established trees and plants, stands this warm and welcoming 3 bedroom home set on a spacious 969m2 block.
Entering through the well-established and private gardens to the front entrance, you will appreciate the floor plan that maximises light and space, and includes a separate lounge room and meals area that leads to the kitchen/meals area. The functional kitchen provides plenty of bench and storage space and comprises a near new stainless steel Blanco electric cooktop and a new stainless steel Westinghouse oven and grill.
Overlooking the family room is the cosy kitchen that has direct views to the immaculate rear yard and entertaining area, where you can watch the children and pets play. All of the bedrooms are generous in size and include built-in robes, while bedroom 2 also includes a Fujitsu reverse cycle split system. The bathroom is functional and has a separate toilet. Enjoy entertaining with family and friends or relaxing under the spacious covered alfresco surrounded by established gardens, fruit trees and a large lawn. The property also boasts a 5 kw solar system and a large 4 car detached garage with ample storage space.
Set in a peaceful area, within walking distance to parkland, playing fields and walking/bike tracks, Kaleen Primary School and only a 5 minute walk to Kaleen shops with the convenience of the local supermarket, cafes, hairdresser and pharmacy, while centrally located between Westfield Belconnen, the Gungahlin Marketplace and the Canberra Centre
Features:
- Block: 969m2
- Living: 109.38m2
- Freshly painted throughout
- Floating hardwood floors
- Security system
- Colourbond fencing
- New guttering and fascia
- Double glazed front windows
- Separate lounge room
- Dining room
- Family area
- Kitchen
- Near new stainless steel Blanco induction cooktop
- New stainless steel Westinghouse oven and grill
- 3 bedrooms all with built-in robes
- Bathroom with new vanity and recently grouted tiles
- Separate toilet
- Laundry with access to rear
- Fujitsu split systems installed in lounge room and bedroom 2
- Gas wall furnace
- Covered entertaining deck
- Large rear yard
- Vegetable garden and fruit trees; 2 apple trees, Nashi pear tree, Apricot trees, 2 plum trees, feijoa tree, strawberry garden, lettuce and cabbage patch, asparagus and a variety of herbs
- 4 car garage
- 20 solar panels (5kw system) and solar hot water system
- In-ground sprinkler system
- Located next to Maribyrnong Primary School
Read MoreEntering through the well-established and private gardens to the front entrance, you will appreciate the floor plan that maximises light and space, and includes a separate lounge room and meals area that leads to the kitchen/meals area. The functional kitchen provides plenty of bench and storage space and comprises a near new stainless steel Blanco electric cooktop and a new stainless steel Westinghouse oven and grill.
Overlooking the family room is the cosy kitchen that has direct views to the immaculate rear yard and entertaining area, where you can watch the children and pets play. All of the bedrooms are generous in size and include built-in robes, while bedroom 2 also includes a Fujitsu reverse cycle split system. The bathroom is functional and has a separate toilet. Enjoy entertaining with family and friends or relaxing under the spacious covered alfresco surrounded by established gardens, fruit trees and a large lawn. The property also boasts a 5 kw solar system and a large 4 car detached garage with ample storage space.
Set in a peaceful area, within walking distance to parkland, playing fields and walking/bike tracks, Kaleen Primary School and only a 5 minute walk to Kaleen shops with the convenience of the local supermarket, cafes, hairdresser and pharmacy, while centrally located between Westfield Belconnen, the Gungahlin Marketplace and the Canberra Centre
Features:
- Block: 969m2
- Living: 109.38m2
- Freshly painted throughout
- Floating hardwood floors
- Security system
- Colourbond fencing
- New guttering and fascia
- Double glazed front windows
- Separate lounge room
- Dining room
- Family area
- Kitchen
- Near new stainless steel Blanco induction cooktop
- New stainless steel Westinghouse oven and grill
- 3 bedrooms all with built-in robes
- Bathroom with new vanity and recently grouted tiles
- Separate toilet
- Laundry with access to rear
- Fujitsu split systems installed in lounge room and bedroom 2
- Gas wall furnace
- Covered entertaining deck
- Large rear yard
- Vegetable garden and fruit trees; 2 apple trees, Nashi pear tree, Apricot trees, 2 plum trees, feijoa tree, strawberry garden, lettuce and cabbage patch, asparagus and a variety of herbs
- 4 car garage
- 20 solar panels (5kw system) and solar hot water system
- In-ground sprinkler system
- Located next to Maribyrnong Primary School
Location
Lot 35/29 Shannon Circuit
Kaleen ACT 2617
Details
3
1
4
EER: 2
House
Auction Tuesday, 31 Oct 06:00 PM On-Site
Rates: | $2,445.45 annually |
Land area: | 969 sqm (approx) |
Building size: | 109.38 sqm (approx) |
Backing reserve and surrounded by established trees and plants, stands this warm and welcoming 3 bedroom home set on a spacious 969m2 block.
Entering through the well-established and private gardens to the front entrance, you will appreciate the floor plan that maximises light and space, and includes a separate lounge room and meals area that leads to the kitchen/meals area. The functional kitchen provides plenty of bench and storage space and comprises a near new stainless steel Blanco electric cooktop and a new stainless steel Westinghouse oven and grill.
Overlooking the family room is the cosy kitchen that has direct views to the immaculate rear yard and entertaining area, where you can watch the children and pets play. All of the bedrooms are generous in size and include built-in robes, while bedroom 2 also includes a Fujitsu reverse cycle split system. The bathroom is functional and has a separate toilet. Enjoy entertaining with family and friends or relaxing under the spacious covered alfresco surrounded by established gardens, fruit trees and a large lawn. The property also boasts a 5 kw solar system and a large 4 car detached garage with ample storage space.
Set in a peaceful area, within walking distance to parkland, playing fields and walking/bike tracks, Kaleen Primary School and only a 5 minute walk to Kaleen shops with the convenience of the local supermarket, cafes, hairdresser and pharmacy, while centrally located between Westfield Belconnen, the Gungahlin Marketplace and the Canberra Centre
Features:
- Block: 969m2
- Living: 109.38m2
- Freshly painted throughout
- Floating hardwood floors
- Security system
- Colourbond fencing
- New guttering and fascia
- Double glazed front windows
- Separate lounge room
- Dining room
- Family area
- Kitchen
- Near new stainless steel Blanco induction cooktop
- New stainless steel Westinghouse oven and grill
- 3 bedrooms all with built-in robes
- Bathroom with new vanity and recently grouted tiles
- Separate toilet
- Laundry with access to rear
- Fujitsu split systems installed in lounge room and bedroom 2
- Gas wall furnace
- Covered entertaining deck
- Large rear yard
- Vegetable garden and fruit trees; 2 apple trees, Nashi pear tree, Apricot trees, 2 plum trees, feijoa tree, strawberry garden, lettuce and cabbage patch, asparagus and a variety of herbs
- 4 car garage
- 20 solar panels (5kw system) and solar hot water system
- In-ground sprinkler system
- Located next to Maribyrnong Primary School
Read MoreEntering through the well-established and private gardens to the front entrance, you will appreciate the floor plan that maximises light and space, and includes a separate lounge room and meals area that leads to the kitchen/meals area. The functional kitchen provides plenty of bench and storage space and comprises a near new stainless steel Blanco electric cooktop and a new stainless steel Westinghouse oven and grill.
Overlooking the family room is the cosy kitchen that has direct views to the immaculate rear yard and entertaining area, where you can watch the children and pets play. All of the bedrooms are generous in size and include built-in robes, while bedroom 2 also includes a Fujitsu reverse cycle split system. The bathroom is functional and has a separate toilet. Enjoy entertaining with family and friends or relaxing under the spacious covered alfresco surrounded by established gardens, fruit trees and a large lawn. The property also boasts a 5 kw solar system and a large 4 car detached garage with ample storage space.
Set in a peaceful area, within walking distance to parkland, playing fields and walking/bike tracks, Kaleen Primary School and only a 5 minute walk to Kaleen shops with the convenience of the local supermarket, cafes, hairdresser and pharmacy, while centrally located between Westfield Belconnen, the Gungahlin Marketplace and the Canberra Centre
Features:
- Block: 969m2
- Living: 109.38m2
- Freshly painted throughout
- Floating hardwood floors
- Security system
- Colourbond fencing
- New guttering and fascia
- Double glazed front windows
- Separate lounge room
- Dining room
- Family area
- Kitchen
- Near new stainless steel Blanco induction cooktop
- New stainless steel Westinghouse oven and grill
- 3 bedrooms all with built-in robes
- Bathroom with new vanity and recently grouted tiles
- Separate toilet
- Laundry with access to rear
- Fujitsu split systems installed in lounge room and bedroom 2
- Gas wall furnace
- Covered entertaining deck
- Large rear yard
- Vegetable garden and fruit trees; 2 apple trees, Nashi pear tree, Apricot trees, 2 plum trees, feijoa tree, strawberry garden, lettuce and cabbage patch, asparagus and a variety of herbs
- 4 car garage
- 20 solar panels (5kw system) and solar hot water system
- In-ground sprinkler system
- Located next to Maribyrnong Primary School
Inspect
Contact agent


