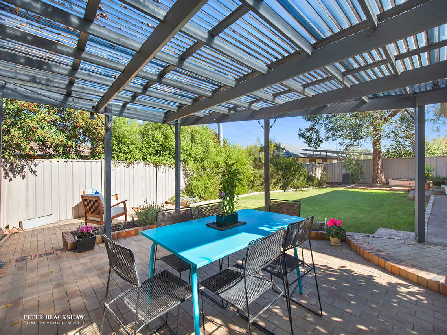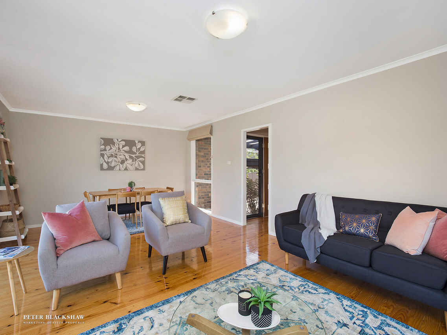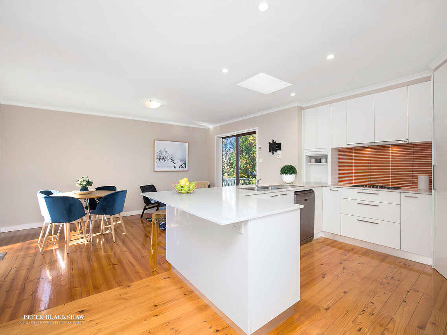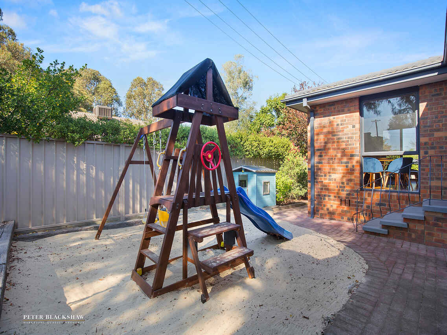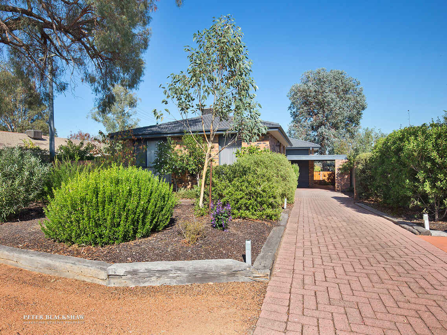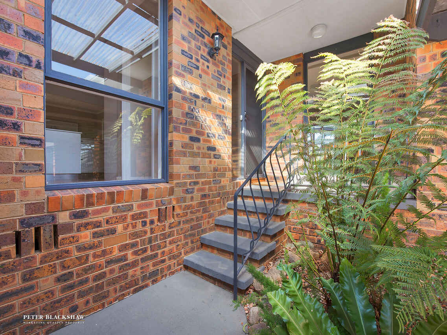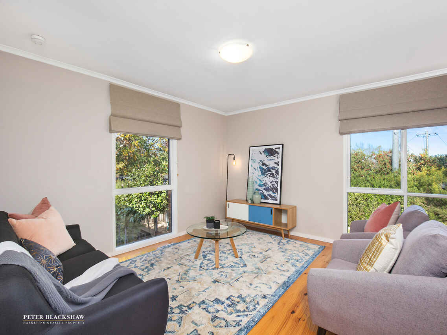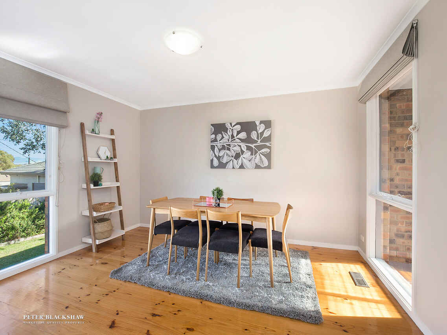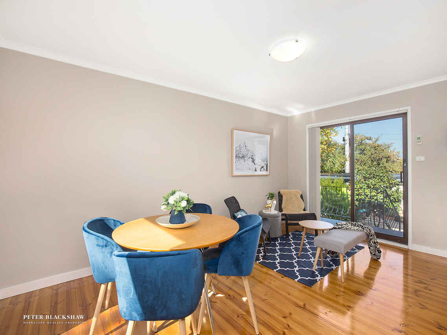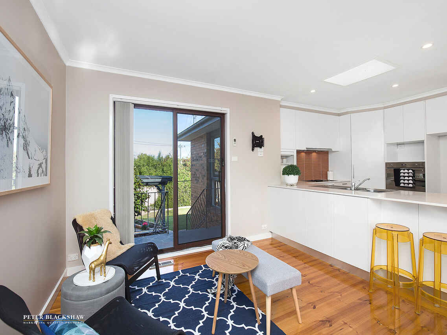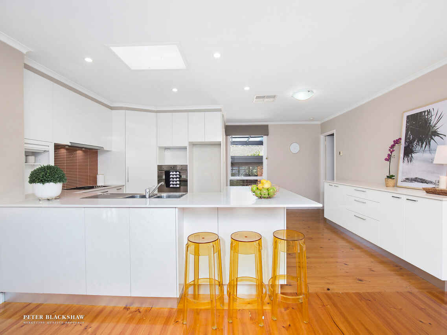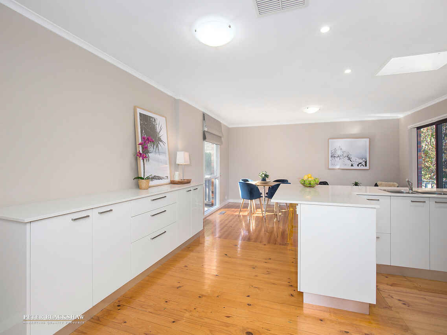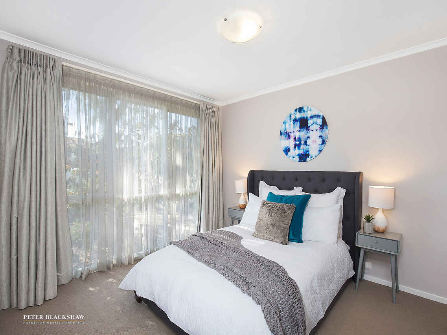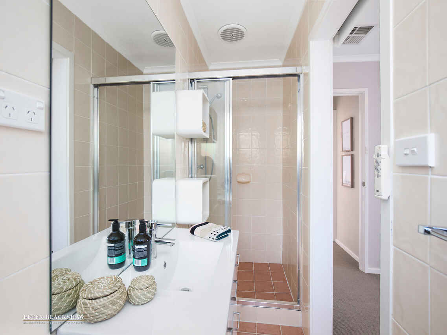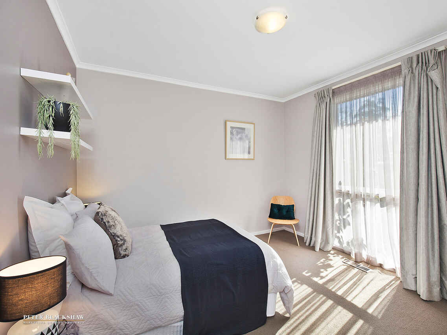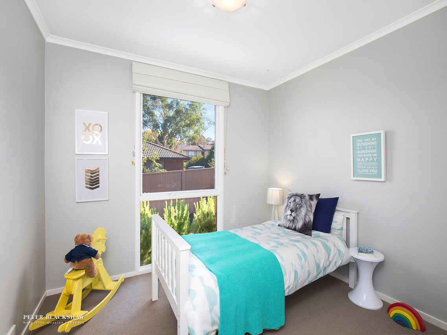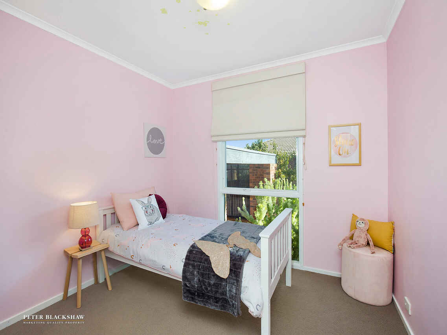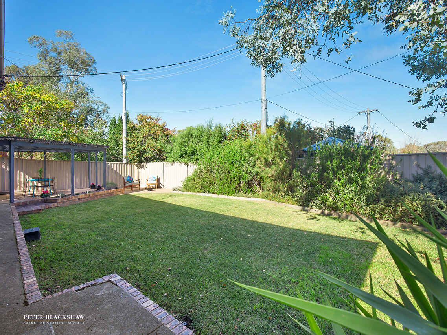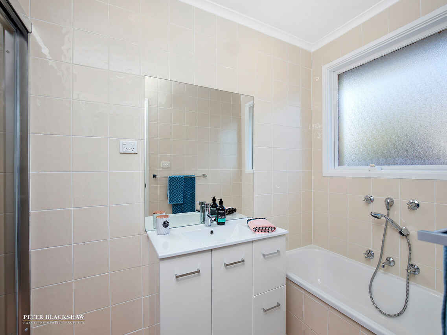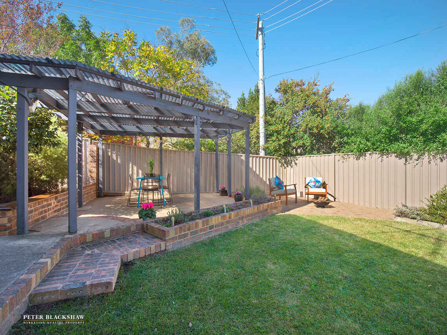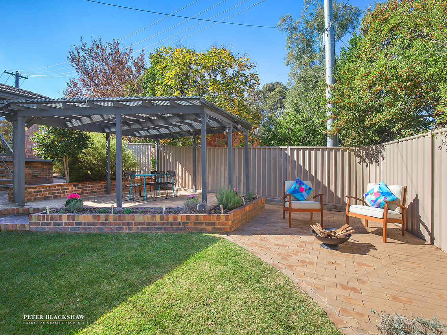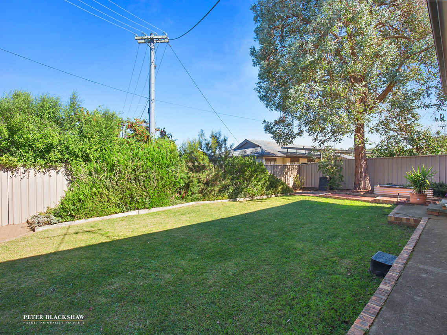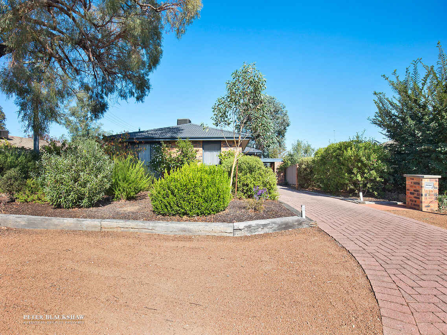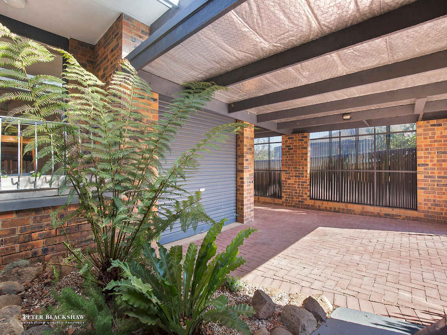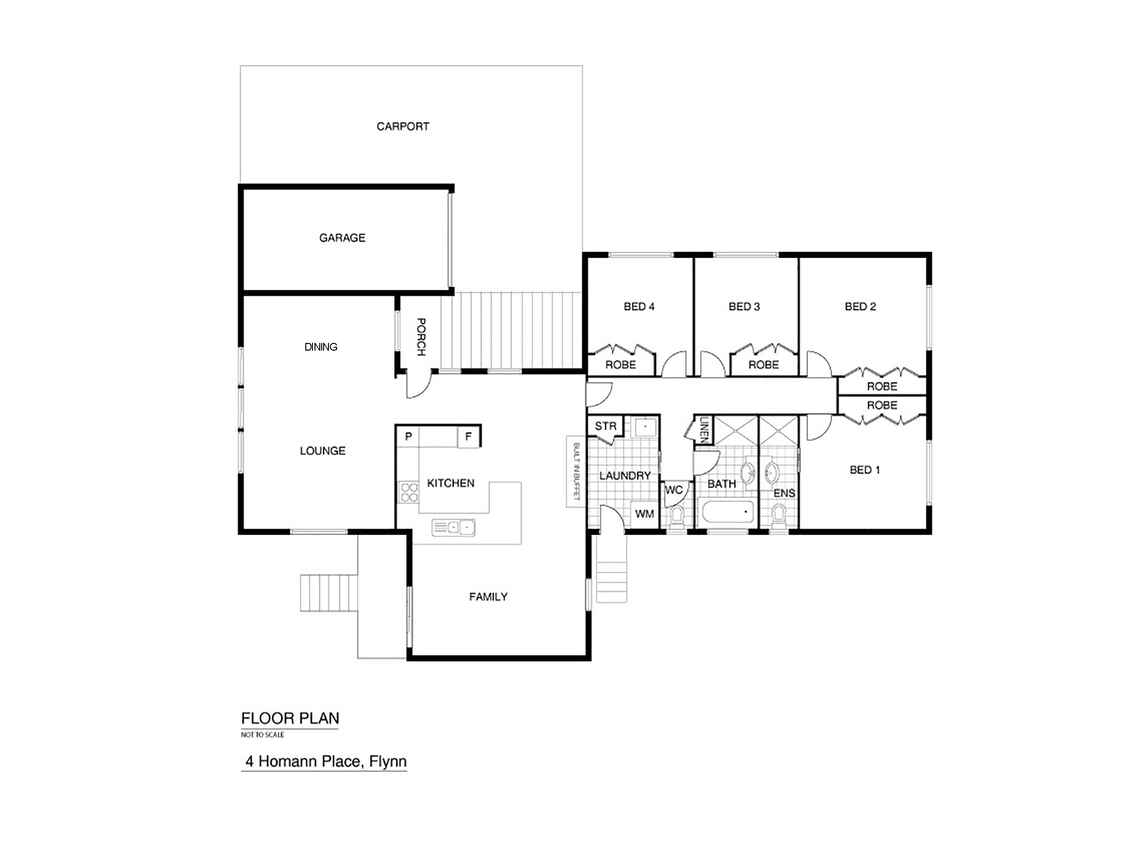Too good to last......
Sold
Location
Lot 4/4 Homann Place
Flynn ACT 2615
Details
4
2
2
EER: 1.5
House
Auction Wednesday, 23 May 05:30 PM On-Site
Land area: | 741 sqm (approx) |
Building size: | 190.41 sqm (approx) |
Exuding character and charm this functional four bedroom, two bathroom home will suit a variety of family dynamics.
This light-filled home is cleverly positioned to maximise the spacious block of land, and features a sizeable kitchen with European appliances, soft close drawers, ample storage and bench space, ensuring the cook of the family is well-catered for. Adjacent to the kitchen is an open-plan family room with direct access to the wonderful outdoor spaces, where children can be supervised playing freely. Set to the rear of the home is the spacious lounge and dining area. These areas are already cabled and set up for the home entertainment system, with a highlight being the magnificent views over the rear yard to the Brindabella mountain ranges beyond.
Segregated from the living areas are the four bedrooms, each featuring built-in robes and the large master bedroom providing an ensuite. The family sized laundry and bathrooms complete with floor to ceiling tiles are a wonderful addition to the home.
The varied outdoor spaces of this home provides more than enough space for the kids and/or pets to enjoy and has plenty on offer for the green thumb. Overlooking the immaculate, established rear yard is the covered entertaining alfresco with an additional paved area ideal for a firepit whilst enjoying the company of family and friends. The young children have been well-catered for with the inclusion of a wonderful secure playground complete with sandpit, children’s play equipment and a cubby house.
The well-appointed enclosed garage features a double height roof line providing an abundance of storage and the carport plus extra-long driveway are perfect for cars, trailers and all your automotive toys.
Situated across from a lovely nature reserve that leads down to Ginninderra Creek, minutes from schools, local shops and with easy access to public transport, Belconnen and the Canberra city, this character-filled home must be inspected to be fully appreciated.
Features:
- Block: 741m2
- Total build: 190.41m2 (Living: 168.35m2 + Garage: 22.06m2)
- 4 bedrooms all with built-in robes
- Updated large modern kitchen with stone benchtops, soft close drawers and built-in buffet
- Open-plan living and meals area
- Large lounge room and formal dining area overlooking garden and mountain views
- Ducted gas heating and gas cooking
- Evaporative cooling
- Automatic irrigation system to rear yard
- Solar panels
- Covered rear alfresco
- Large rear yard
- Secure kids playground with imported beach sand, cubby house and play equipment to side of home
- Main bathroom and ensuite with floor to ceiling tiles and bathtub
- Separate toilet
- Family sized laundry
- Stainless steel Smeg dishwasher
- Stainless steel Smeg 5 burner gas cooktop
- Stainless steel Smeg oven
- Secure single garage
- Double carport
- Additional under-house storage.
Read MoreThis light-filled home is cleverly positioned to maximise the spacious block of land, and features a sizeable kitchen with European appliances, soft close drawers, ample storage and bench space, ensuring the cook of the family is well-catered for. Adjacent to the kitchen is an open-plan family room with direct access to the wonderful outdoor spaces, where children can be supervised playing freely. Set to the rear of the home is the spacious lounge and dining area. These areas are already cabled and set up for the home entertainment system, with a highlight being the magnificent views over the rear yard to the Brindabella mountain ranges beyond.
Segregated from the living areas are the four bedrooms, each featuring built-in robes and the large master bedroom providing an ensuite. The family sized laundry and bathrooms complete with floor to ceiling tiles are a wonderful addition to the home.
The varied outdoor spaces of this home provides more than enough space for the kids and/or pets to enjoy and has plenty on offer for the green thumb. Overlooking the immaculate, established rear yard is the covered entertaining alfresco with an additional paved area ideal for a firepit whilst enjoying the company of family and friends. The young children have been well-catered for with the inclusion of a wonderful secure playground complete with sandpit, children’s play equipment and a cubby house.
The well-appointed enclosed garage features a double height roof line providing an abundance of storage and the carport plus extra-long driveway are perfect for cars, trailers and all your automotive toys.
Situated across from a lovely nature reserve that leads down to Ginninderra Creek, minutes from schools, local shops and with easy access to public transport, Belconnen and the Canberra city, this character-filled home must be inspected to be fully appreciated.
Features:
- Block: 741m2
- Total build: 190.41m2 (Living: 168.35m2 + Garage: 22.06m2)
- 4 bedrooms all with built-in robes
- Updated large modern kitchen with stone benchtops, soft close drawers and built-in buffet
- Open-plan living and meals area
- Large lounge room and formal dining area overlooking garden and mountain views
- Ducted gas heating and gas cooking
- Evaporative cooling
- Automatic irrigation system to rear yard
- Solar panels
- Covered rear alfresco
- Large rear yard
- Secure kids playground with imported beach sand, cubby house and play equipment to side of home
- Main bathroom and ensuite with floor to ceiling tiles and bathtub
- Separate toilet
- Family sized laundry
- Stainless steel Smeg dishwasher
- Stainless steel Smeg 5 burner gas cooktop
- Stainless steel Smeg oven
- Secure single garage
- Double carport
- Additional under-house storage.
Inspect
Contact agent
Listing agents
Exuding character and charm this functional four bedroom, two bathroom home will suit a variety of family dynamics.
This light-filled home is cleverly positioned to maximise the spacious block of land, and features a sizeable kitchen with European appliances, soft close drawers, ample storage and bench space, ensuring the cook of the family is well-catered for. Adjacent to the kitchen is an open-plan family room with direct access to the wonderful outdoor spaces, where children can be supervised playing freely. Set to the rear of the home is the spacious lounge and dining area. These areas are already cabled and set up for the home entertainment system, with a highlight being the magnificent views over the rear yard to the Brindabella mountain ranges beyond.
Segregated from the living areas are the four bedrooms, each featuring built-in robes and the large master bedroom providing an ensuite. The family sized laundry and bathrooms complete with floor to ceiling tiles are a wonderful addition to the home.
The varied outdoor spaces of this home provides more than enough space for the kids and/or pets to enjoy and has plenty on offer for the green thumb. Overlooking the immaculate, established rear yard is the covered entertaining alfresco with an additional paved area ideal for a firepit whilst enjoying the company of family and friends. The young children have been well-catered for with the inclusion of a wonderful secure playground complete with sandpit, children’s play equipment and a cubby house.
The well-appointed enclosed garage features a double height roof line providing an abundance of storage and the carport plus extra-long driveway are perfect for cars, trailers and all your automotive toys.
Situated across from a lovely nature reserve that leads down to Ginninderra Creek, minutes from schools, local shops and with easy access to public transport, Belconnen and the Canberra city, this character-filled home must be inspected to be fully appreciated.
Features:
- Block: 741m2
- Total build: 190.41m2 (Living: 168.35m2 + Garage: 22.06m2)
- 4 bedrooms all with built-in robes
- Updated large modern kitchen with stone benchtops, soft close drawers and built-in buffet
- Open-plan living and meals area
- Large lounge room and formal dining area overlooking garden and mountain views
- Ducted gas heating and gas cooking
- Evaporative cooling
- Automatic irrigation system to rear yard
- Solar panels
- Covered rear alfresco
- Large rear yard
- Secure kids playground with imported beach sand, cubby house and play equipment to side of home
- Main bathroom and ensuite with floor to ceiling tiles and bathtub
- Separate toilet
- Family sized laundry
- Stainless steel Smeg dishwasher
- Stainless steel Smeg 5 burner gas cooktop
- Stainless steel Smeg oven
- Secure single garage
- Double carport
- Additional under-house storage.
Read MoreThis light-filled home is cleverly positioned to maximise the spacious block of land, and features a sizeable kitchen with European appliances, soft close drawers, ample storage and bench space, ensuring the cook of the family is well-catered for. Adjacent to the kitchen is an open-plan family room with direct access to the wonderful outdoor spaces, where children can be supervised playing freely. Set to the rear of the home is the spacious lounge and dining area. These areas are already cabled and set up for the home entertainment system, with a highlight being the magnificent views over the rear yard to the Brindabella mountain ranges beyond.
Segregated from the living areas are the four bedrooms, each featuring built-in robes and the large master bedroom providing an ensuite. The family sized laundry and bathrooms complete with floor to ceiling tiles are a wonderful addition to the home.
The varied outdoor spaces of this home provides more than enough space for the kids and/or pets to enjoy and has plenty on offer for the green thumb. Overlooking the immaculate, established rear yard is the covered entertaining alfresco with an additional paved area ideal for a firepit whilst enjoying the company of family and friends. The young children have been well-catered for with the inclusion of a wonderful secure playground complete with sandpit, children’s play equipment and a cubby house.
The well-appointed enclosed garage features a double height roof line providing an abundance of storage and the carport plus extra-long driveway are perfect for cars, trailers and all your automotive toys.
Situated across from a lovely nature reserve that leads down to Ginninderra Creek, minutes from schools, local shops and with easy access to public transport, Belconnen and the Canberra city, this character-filled home must be inspected to be fully appreciated.
Features:
- Block: 741m2
- Total build: 190.41m2 (Living: 168.35m2 + Garage: 22.06m2)
- 4 bedrooms all with built-in robes
- Updated large modern kitchen with stone benchtops, soft close drawers and built-in buffet
- Open-plan living and meals area
- Large lounge room and formal dining area overlooking garden and mountain views
- Ducted gas heating and gas cooking
- Evaporative cooling
- Automatic irrigation system to rear yard
- Solar panels
- Covered rear alfresco
- Large rear yard
- Secure kids playground with imported beach sand, cubby house and play equipment to side of home
- Main bathroom and ensuite with floor to ceiling tiles and bathtub
- Separate toilet
- Family sized laundry
- Stainless steel Smeg dishwasher
- Stainless steel Smeg 5 burner gas cooktop
- Stainless steel Smeg oven
- Secure single garage
- Double carport
- Additional under-house storage.
Location
Lot 4/4 Homann Place
Flynn ACT 2615
Details
4
2
2
EER: 1.5
House
Auction Wednesday, 23 May 05:30 PM On-Site
Land area: | 741 sqm (approx) |
Building size: | 190.41 sqm (approx) |
Exuding character and charm this functional four bedroom, two bathroom home will suit a variety of family dynamics.
This light-filled home is cleverly positioned to maximise the spacious block of land, and features a sizeable kitchen with European appliances, soft close drawers, ample storage and bench space, ensuring the cook of the family is well-catered for. Adjacent to the kitchen is an open-plan family room with direct access to the wonderful outdoor spaces, where children can be supervised playing freely. Set to the rear of the home is the spacious lounge and dining area. These areas are already cabled and set up for the home entertainment system, with a highlight being the magnificent views over the rear yard to the Brindabella mountain ranges beyond.
Segregated from the living areas are the four bedrooms, each featuring built-in robes and the large master bedroom providing an ensuite. The family sized laundry and bathrooms complete with floor to ceiling tiles are a wonderful addition to the home.
The varied outdoor spaces of this home provides more than enough space for the kids and/or pets to enjoy and has plenty on offer for the green thumb. Overlooking the immaculate, established rear yard is the covered entertaining alfresco with an additional paved area ideal for a firepit whilst enjoying the company of family and friends. The young children have been well-catered for with the inclusion of a wonderful secure playground complete with sandpit, children’s play equipment and a cubby house.
The well-appointed enclosed garage features a double height roof line providing an abundance of storage and the carport plus extra-long driveway are perfect for cars, trailers and all your automotive toys.
Situated across from a lovely nature reserve that leads down to Ginninderra Creek, minutes from schools, local shops and with easy access to public transport, Belconnen and the Canberra city, this character-filled home must be inspected to be fully appreciated.
Features:
- Block: 741m2
- Total build: 190.41m2 (Living: 168.35m2 + Garage: 22.06m2)
- 4 bedrooms all with built-in robes
- Updated large modern kitchen with stone benchtops, soft close drawers and built-in buffet
- Open-plan living and meals area
- Large lounge room and formal dining area overlooking garden and mountain views
- Ducted gas heating and gas cooking
- Evaporative cooling
- Automatic irrigation system to rear yard
- Solar panels
- Covered rear alfresco
- Large rear yard
- Secure kids playground with imported beach sand, cubby house and play equipment to side of home
- Main bathroom and ensuite with floor to ceiling tiles and bathtub
- Separate toilet
- Family sized laundry
- Stainless steel Smeg dishwasher
- Stainless steel Smeg 5 burner gas cooktop
- Stainless steel Smeg oven
- Secure single garage
- Double carport
- Additional under-house storage.
Read MoreThis light-filled home is cleverly positioned to maximise the spacious block of land, and features a sizeable kitchen with European appliances, soft close drawers, ample storage and bench space, ensuring the cook of the family is well-catered for. Adjacent to the kitchen is an open-plan family room with direct access to the wonderful outdoor spaces, where children can be supervised playing freely. Set to the rear of the home is the spacious lounge and dining area. These areas are already cabled and set up for the home entertainment system, with a highlight being the magnificent views over the rear yard to the Brindabella mountain ranges beyond.
Segregated from the living areas are the four bedrooms, each featuring built-in robes and the large master bedroom providing an ensuite. The family sized laundry and bathrooms complete with floor to ceiling tiles are a wonderful addition to the home.
The varied outdoor spaces of this home provides more than enough space for the kids and/or pets to enjoy and has plenty on offer for the green thumb. Overlooking the immaculate, established rear yard is the covered entertaining alfresco with an additional paved area ideal for a firepit whilst enjoying the company of family and friends. The young children have been well-catered for with the inclusion of a wonderful secure playground complete with sandpit, children’s play equipment and a cubby house.
The well-appointed enclosed garage features a double height roof line providing an abundance of storage and the carport plus extra-long driveway are perfect for cars, trailers and all your automotive toys.
Situated across from a lovely nature reserve that leads down to Ginninderra Creek, minutes from schools, local shops and with easy access to public transport, Belconnen and the Canberra city, this character-filled home must be inspected to be fully appreciated.
Features:
- Block: 741m2
- Total build: 190.41m2 (Living: 168.35m2 + Garage: 22.06m2)
- 4 bedrooms all with built-in robes
- Updated large modern kitchen with stone benchtops, soft close drawers and built-in buffet
- Open-plan living and meals area
- Large lounge room and formal dining area overlooking garden and mountain views
- Ducted gas heating and gas cooking
- Evaporative cooling
- Automatic irrigation system to rear yard
- Solar panels
- Covered rear alfresco
- Large rear yard
- Secure kids playground with imported beach sand, cubby house and play equipment to side of home
- Main bathroom and ensuite with floor to ceiling tiles and bathtub
- Separate toilet
- Family sized laundry
- Stainless steel Smeg dishwasher
- Stainless steel Smeg 5 burner gas cooktop
- Stainless steel Smeg oven
- Secure single garage
- Double carport
- Additional under-house storage.
Inspect
Contact agent


