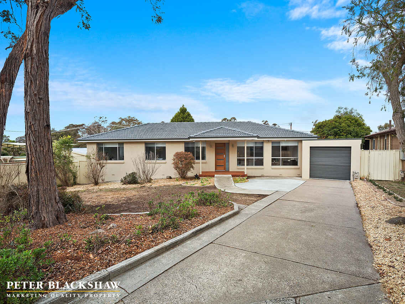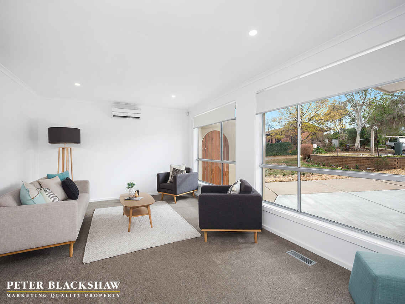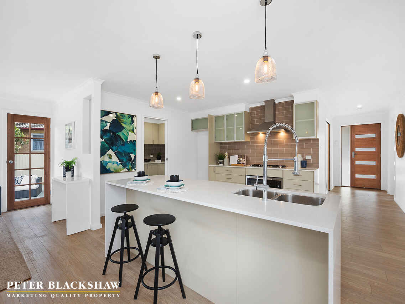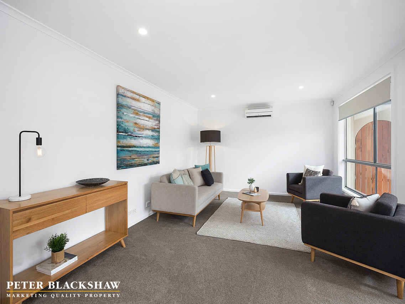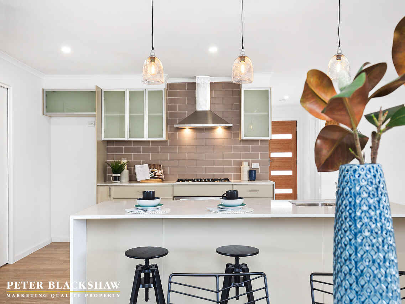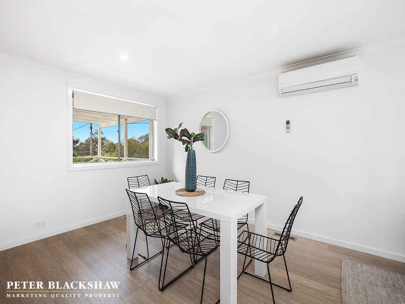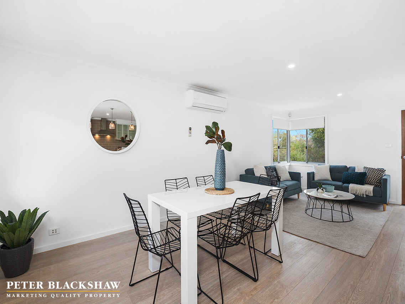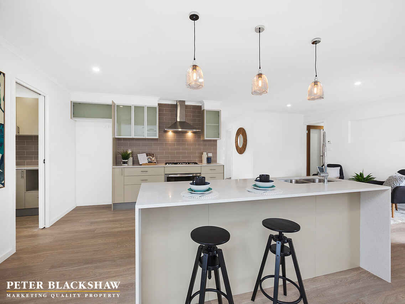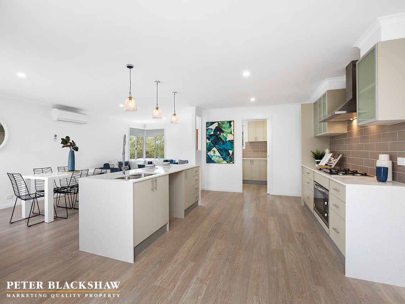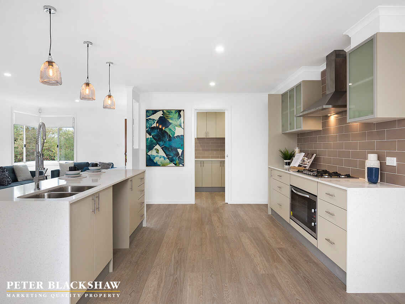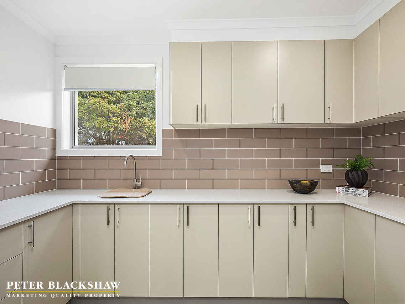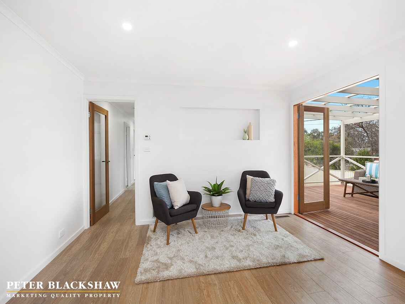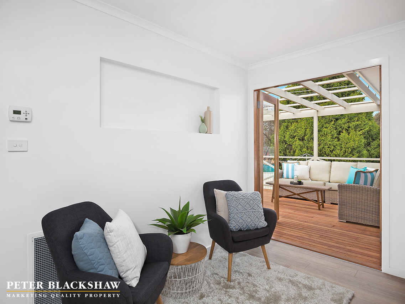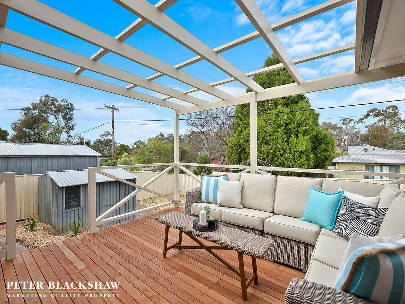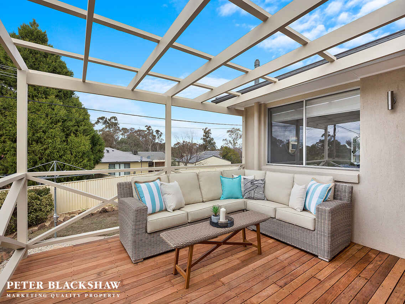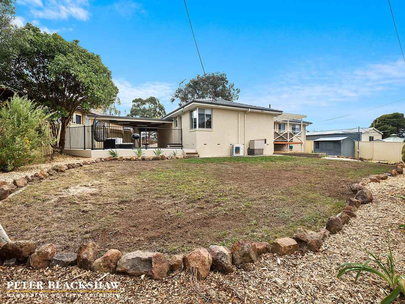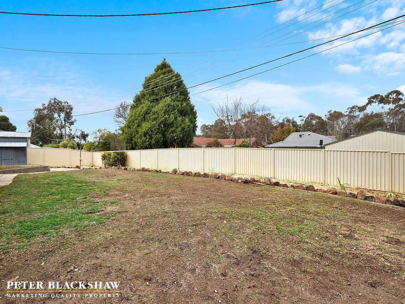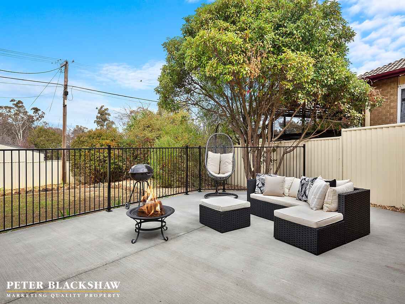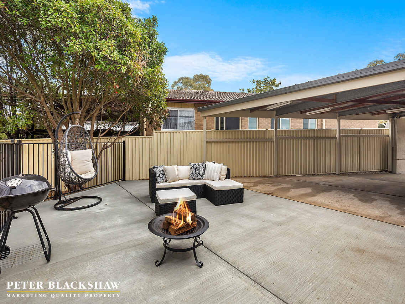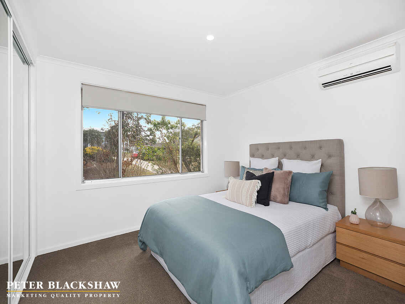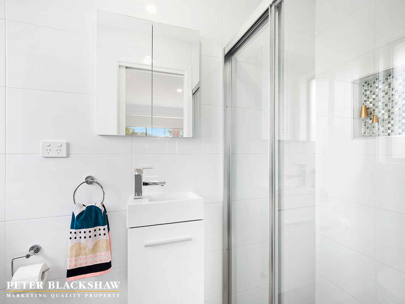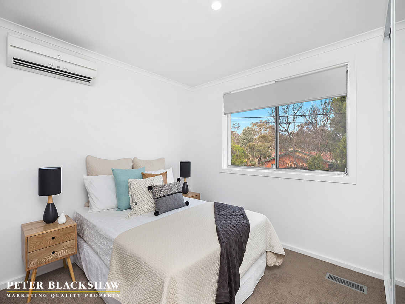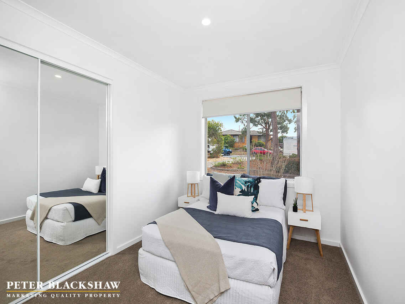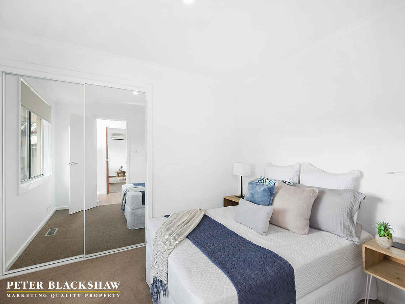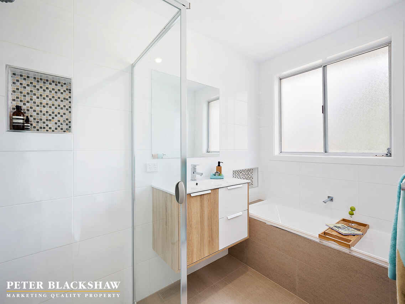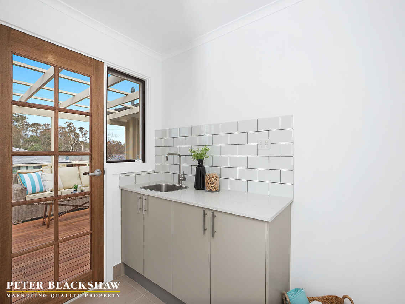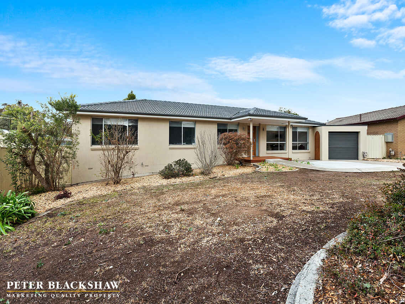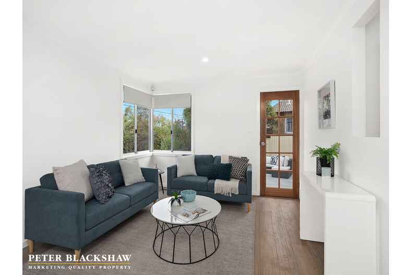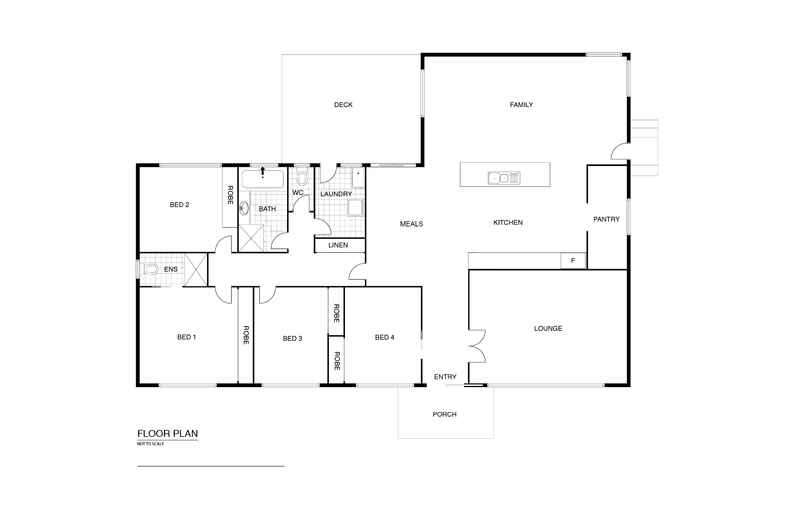Fully Renovated and Rejuvenated!
Sold
Location
Lot 4/7 Thornton Place
Spence ACT 2615
Details
4
2
2
EER: 1
House
$790,000+
Rates: | $2,078.07 annually |
Land area: | 1007 sqm (approx) |
Building size: | 182.6 sqm (approx) |
Nestled on a large 1007m2 block in a quiet cul de sac sits this fully renovated 4 bedroom, ensuite home built and finished to the highest of standards inside and out.
With desirable features including bright and airy open plan dining and living, separate lounge/rupmus room, new kitchen, new butlers pantry, new bathroom, new ensuite and laundry plus the comfort of ducted gas heating throughout, an opportunity of this quality doesn't come along often.
As you step into this home you are instantly impressed by the elegant elements and distinctive design. The natural look floor boards are complimented by the neutral tones throughout the home, as well as the timber and glass panel sliding doors create a sense of space and sophistication.
Tastefully selected stainless steel oven and stainless steel 5 burner gas cooktop, large butler’s pantry and beautiful waterfall stone benchtops add style to the well-designed gourmet kitchen.
Modern double French wooden doors with glass panels open onto the entertaining area that is surrounded by beautifully manicured and large spacious yard.
A completely renovated home of this quality and in one of Belconnen's most desirable suburbs is a rare find and one not to be missed.
Features:
- Block: 1007m2
- Residence: 182.6m2
- Separate lounge/rumpus room with split system
- New carpets
- New floating timber flooring
- New LED lights throughout
- New blinds throughout
- Freshly painted
- Fully rendered exterior
- Open plan meals and living area with split system
- Ducted gas heating throughout
- Security alarm system
- New clean-line kitchen with stone benchtops
- Stainless steel large oven
- Stainless steel 5 burner gas cooktop
- Extra-large butler’s pantry with sink and plenty of bench space
- Soft close drawers throughout
- Main bedroom generous in size with a new ensuite and built-in robe
- All other bedrooms with built-in robes
- Bedroom 2 with a split system
- New bathroom with floor to ceiling tiles
- Separate toilet
- New laundry with rear access
- New entertaining area
- Large rear yard
- Garden shed
- Double tandem enclosed carport
Read MoreWith desirable features including bright and airy open plan dining and living, separate lounge/rupmus room, new kitchen, new butlers pantry, new bathroom, new ensuite and laundry plus the comfort of ducted gas heating throughout, an opportunity of this quality doesn't come along often.
As you step into this home you are instantly impressed by the elegant elements and distinctive design. The natural look floor boards are complimented by the neutral tones throughout the home, as well as the timber and glass panel sliding doors create a sense of space and sophistication.
Tastefully selected stainless steel oven and stainless steel 5 burner gas cooktop, large butler’s pantry and beautiful waterfall stone benchtops add style to the well-designed gourmet kitchen.
Modern double French wooden doors with glass panels open onto the entertaining area that is surrounded by beautifully manicured and large spacious yard.
A completely renovated home of this quality and in one of Belconnen's most desirable suburbs is a rare find and one not to be missed.
Features:
- Block: 1007m2
- Residence: 182.6m2
- Separate lounge/rumpus room with split system
- New carpets
- New floating timber flooring
- New LED lights throughout
- New blinds throughout
- Freshly painted
- Fully rendered exterior
- Open plan meals and living area with split system
- Ducted gas heating throughout
- Security alarm system
- New clean-line kitchen with stone benchtops
- Stainless steel large oven
- Stainless steel 5 burner gas cooktop
- Extra-large butler’s pantry with sink and plenty of bench space
- Soft close drawers throughout
- Main bedroom generous in size with a new ensuite and built-in robe
- All other bedrooms with built-in robes
- Bedroom 2 with a split system
- New bathroom with floor to ceiling tiles
- Separate toilet
- New laundry with rear access
- New entertaining area
- Large rear yard
- Garden shed
- Double tandem enclosed carport
Inspect
Contact agent
Listing agents
Nestled on a large 1007m2 block in a quiet cul de sac sits this fully renovated 4 bedroom, ensuite home built and finished to the highest of standards inside and out.
With desirable features including bright and airy open plan dining and living, separate lounge/rupmus room, new kitchen, new butlers pantry, new bathroom, new ensuite and laundry plus the comfort of ducted gas heating throughout, an opportunity of this quality doesn't come along often.
As you step into this home you are instantly impressed by the elegant elements and distinctive design. The natural look floor boards are complimented by the neutral tones throughout the home, as well as the timber and glass panel sliding doors create a sense of space and sophistication.
Tastefully selected stainless steel oven and stainless steel 5 burner gas cooktop, large butler’s pantry and beautiful waterfall stone benchtops add style to the well-designed gourmet kitchen.
Modern double French wooden doors with glass panels open onto the entertaining area that is surrounded by beautifully manicured and large spacious yard.
A completely renovated home of this quality and in one of Belconnen's most desirable suburbs is a rare find and one not to be missed.
Features:
- Block: 1007m2
- Residence: 182.6m2
- Separate lounge/rumpus room with split system
- New carpets
- New floating timber flooring
- New LED lights throughout
- New blinds throughout
- Freshly painted
- Fully rendered exterior
- Open plan meals and living area with split system
- Ducted gas heating throughout
- Security alarm system
- New clean-line kitchen with stone benchtops
- Stainless steel large oven
- Stainless steel 5 burner gas cooktop
- Extra-large butler’s pantry with sink and plenty of bench space
- Soft close drawers throughout
- Main bedroom generous in size with a new ensuite and built-in robe
- All other bedrooms with built-in robes
- Bedroom 2 with a split system
- New bathroom with floor to ceiling tiles
- Separate toilet
- New laundry with rear access
- New entertaining area
- Large rear yard
- Garden shed
- Double tandem enclosed carport
Read MoreWith desirable features including bright and airy open plan dining and living, separate lounge/rupmus room, new kitchen, new butlers pantry, new bathroom, new ensuite and laundry plus the comfort of ducted gas heating throughout, an opportunity of this quality doesn't come along often.
As you step into this home you are instantly impressed by the elegant elements and distinctive design. The natural look floor boards are complimented by the neutral tones throughout the home, as well as the timber and glass panel sliding doors create a sense of space and sophistication.
Tastefully selected stainless steel oven and stainless steel 5 burner gas cooktop, large butler’s pantry and beautiful waterfall stone benchtops add style to the well-designed gourmet kitchen.
Modern double French wooden doors with glass panels open onto the entertaining area that is surrounded by beautifully manicured and large spacious yard.
A completely renovated home of this quality and in one of Belconnen's most desirable suburbs is a rare find and one not to be missed.
Features:
- Block: 1007m2
- Residence: 182.6m2
- Separate lounge/rumpus room with split system
- New carpets
- New floating timber flooring
- New LED lights throughout
- New blinds throughout
- Freshly painted
- Fully rendered exterior
- Open plan meals and living area with split system
- Ducted gas heating throughout
- Security alarm system
- New clean-line kitchen with stone benchtops
- Stainless steel large oven
- Stainless steel 5 burner gas cooktop
- Extra-large butler’s pantry with sink and plenty of bench space
- Soft close drawers throughout
- Main bedroom generous in size with a new ensuite and built-in robe
- All other bedrooms with built-in robes
- Bedroom 2 with a split system
- New bathroom with floor to ceiling tiles
- Separate toilet
- New laundry with rear access
- New entertaining area
- Large rear yard
- Garden shed
- Double tandem enclosed carport
Location
Lot 4/7 Thornton Place
Spence ACT 2615
Details
4
2
2
EER: 1
House
$790,000+
Rates: | $2,078.07 annually |
Land area: | 1007 sqm (approx) |
Building size: | 182.6 sqm (approx) |
Nestled on a large 1007m2 block in a quiet cul de sac sits this fully renovated 4 bedroom, ensuite home built and finished to the highest of standards inside and out.
With desirable features including bright and airy open plan dining and living, separate lounge/rupmus room, new kitchen, new butlers pantry, new bathroom, new ensuite and laundry plus the comfort of ducted gas heating throughout, an opportunity of this quality doesn't come along often.
As you step into this home you are instantly impressed by the elegant elements and distinctive design. The natural look floor boards are complimented by the neutral tones throughout the home, as well as the timber and glass panel sliding doors create a sense of space and sophistication.
Tastefully selected stainless steel oven and stainless steel 5 burner gas cooktop, large butler’s pantry and beautiful waterfall stone benchtops add style to the well-designed gourmet kitchen.
Modern double French wooden doors with glass panels open onto the entertaining area that is surrounded by beautifully manicured and large spacious yard.
A completely renovated home of this quality and in one of Belconnen's most desirable suburbs is a rare find and one not to be missed.
Features:
- Block: 1007m2
- Residence: 182.6m2
- Separate lounge/rumpus room with split system
- New carpets
- New floating timber flooring
- New LED lights throughout
- New blinds throughout
- Freshly painted
- Fully rendered exterior
- Open plan meals and living area with split system
- Ducted gas heating throughout
- Security alarm system
- New clean-line kitchen with stone benchtops
- Stainless steel large oven
- Stainless steel 5 burner gas cooktop
- Extra-large butler’s pantry with sink and plenty of bench space
- Soft close drawers throughout
- Main bedroom generous in size with a new ensuite and built-in robe
- All other bedrooms with built-in robes
- Bedroom 2 with a split system
- New bathroom with floor to ceiling tiles
- Separate toilet
- New laundry with rear access
- New entertaining area
- Large rear yard
- Garden shed
- Double tandem enclosed carport
Read MoreWith desirable features including bright and airy open plan dining and living, separate lounge/rupmus room, new kitchen, new butlers pantry, new bathroom, new ensuite and laundry plus the comfort of ducted gas heating throughout, an opportunity of this quality doesn't come along often.
As you step into this home you are instantly impressed by the elegant elements and distinctive design. The natural look floor boards are complimented by the neutral tones throughout the home, as well as the timber and glass panel sliding doors create a sense of space and sophistication.
Tastefully selected stainless steel oven and stainless steel 5 burner gas cooktop, large butler’s pantry and beautiful waterfall stone benchtops add style to the well-designed gourmet kitchen.
Modern double French wooden doors with glass panels open onto the entertaining area that is surrounded by beautifully manicured and large spacious yard.
A completely renovated home of this quality and in one of Belconnen's most desirable suburbs is a rare find and one not to be missed.
Features:
- Block: 1007m2
- Residence: 182.6m2
- Separate lounge/rumpus room with split system
- New carpets
- New floating timber flooring
- New LED lights throughout
- New blinds throughout
- Freshly painted
- Fully rendered exterior
- Open plan meals and living area with split system
- Ducted gas heating throughout
- Security alarm system
- New clean-line kitchen with stone benchtops
- Stainless steel large oven
- Stainless steel 5 burner gas cooktop
- Extra-large butler’s pantry with sink and plenty of bench space
- Soft close drawers throughout
- Main bedroom generous in size with a new ensuite and built-in robe
- All other bedrooms with built-in robes
- Bedroom 2 with a split system
- New bathroom with floor to ceiling tiles
- Separate toilet
- New laundry with rear access
- New entertaining area
- Large rear yard
- Garden shed
- Double tandem enclosed carport
Inspect
Contact agent


