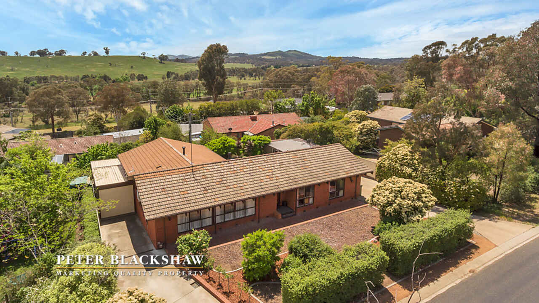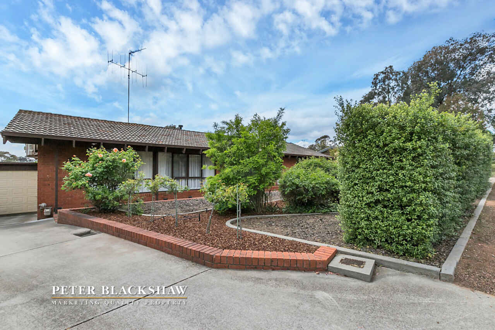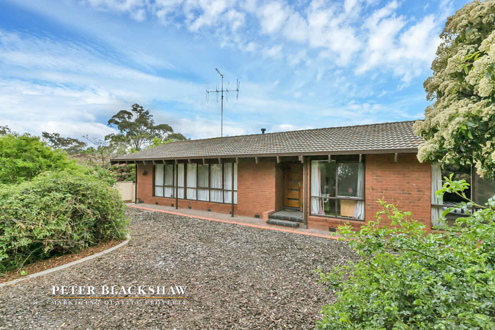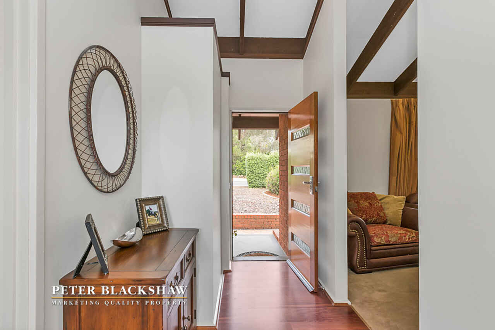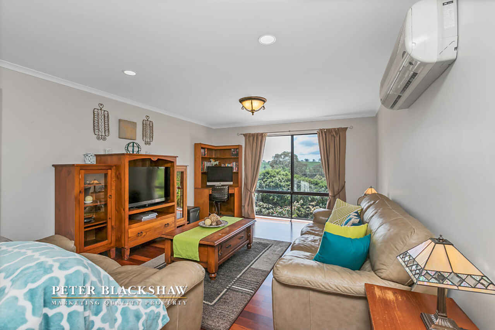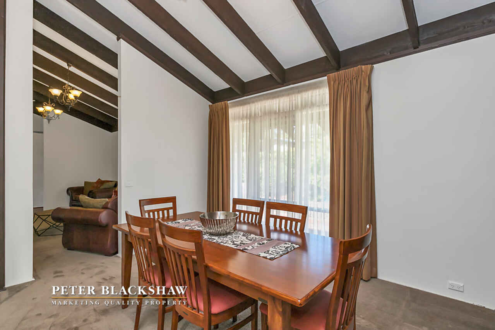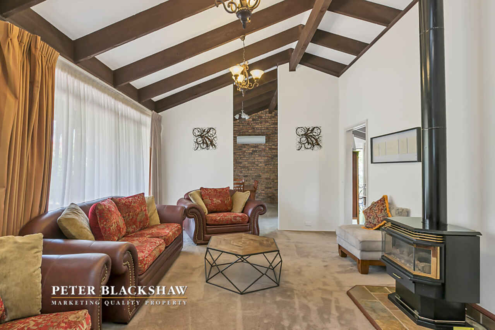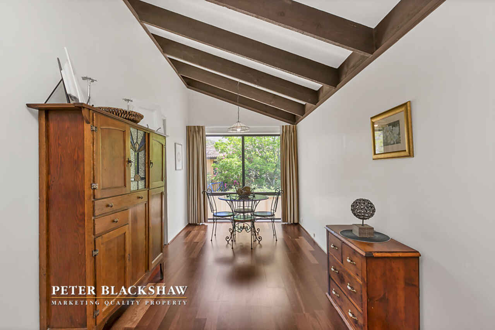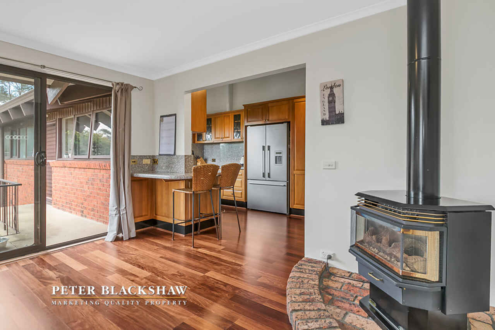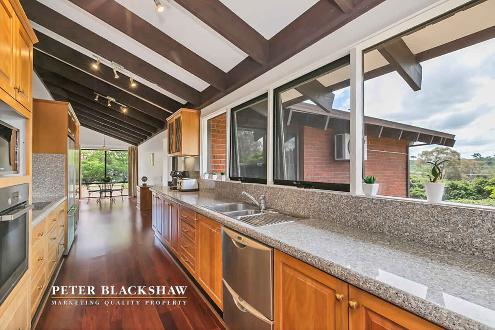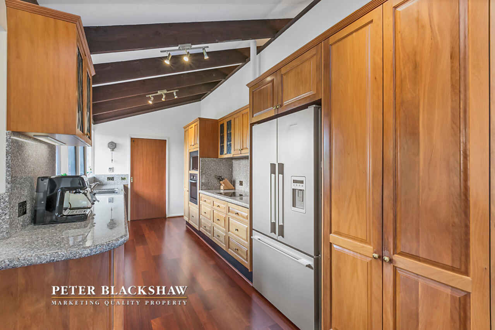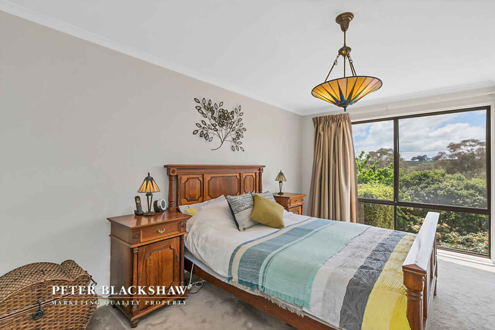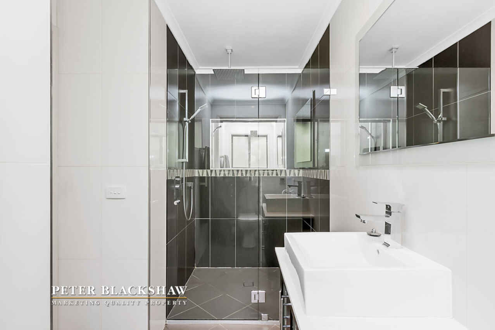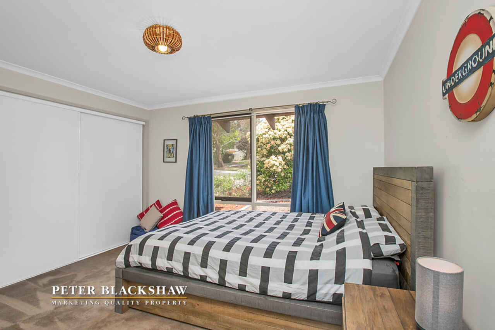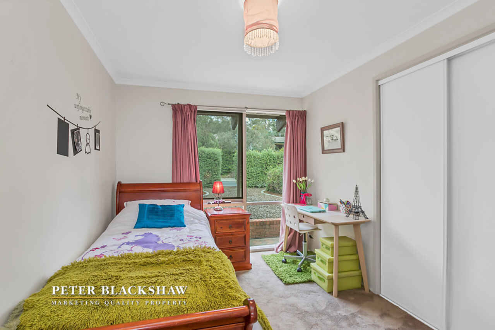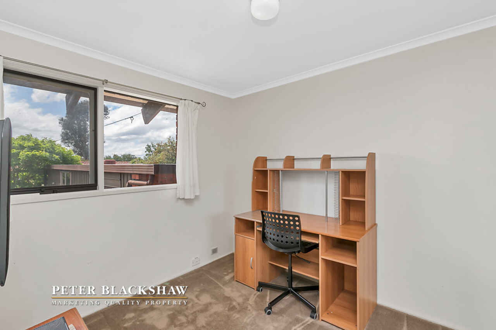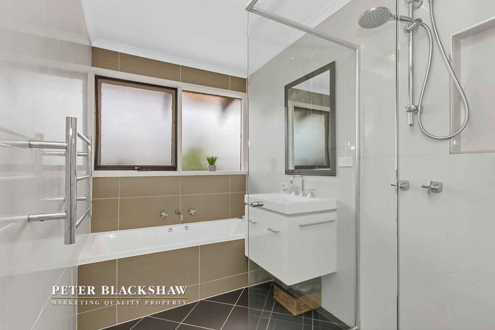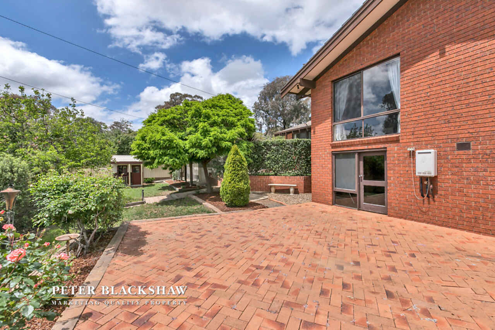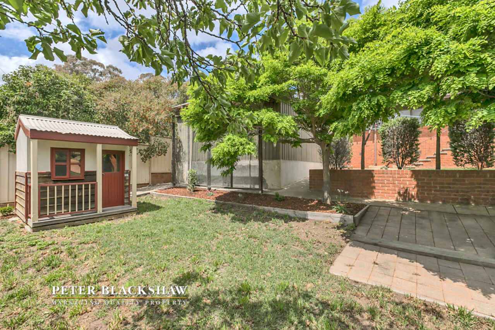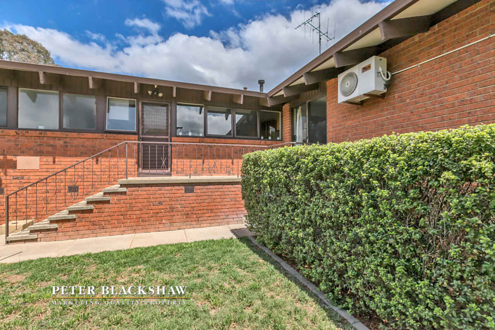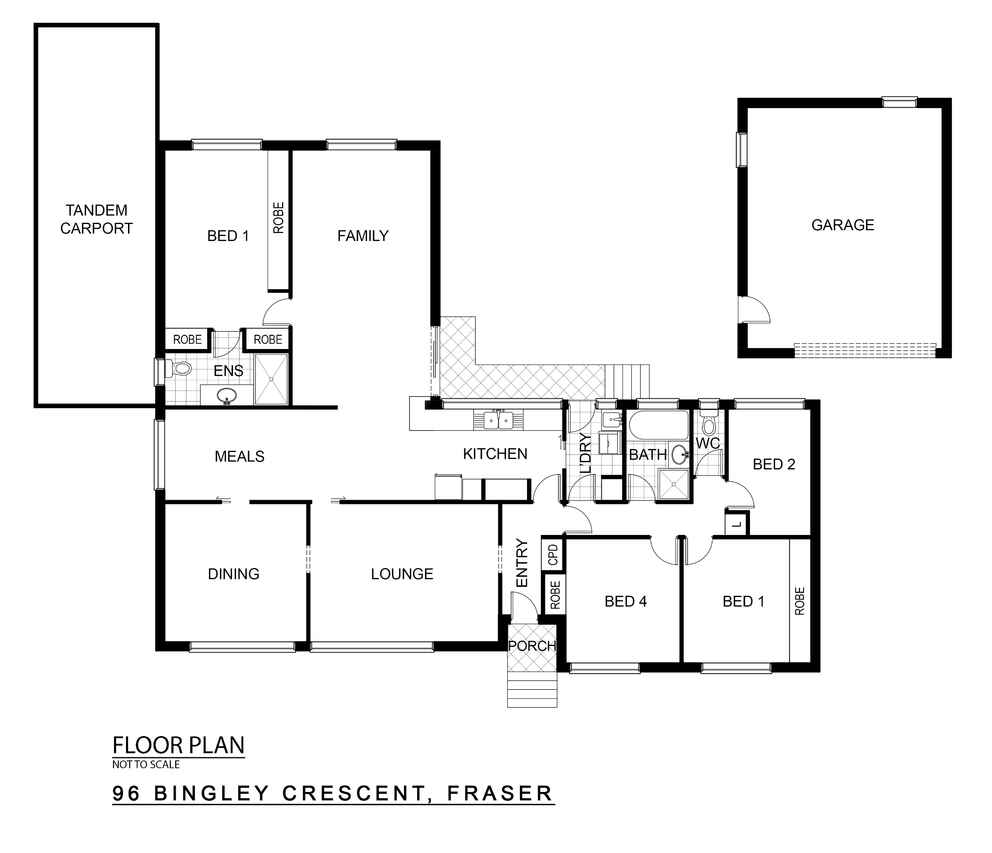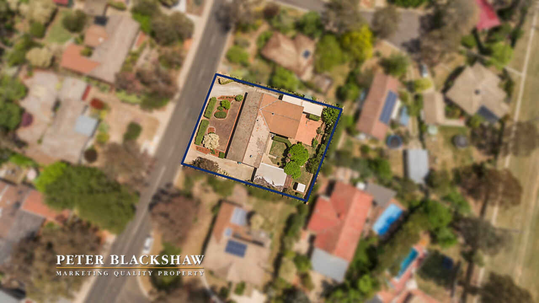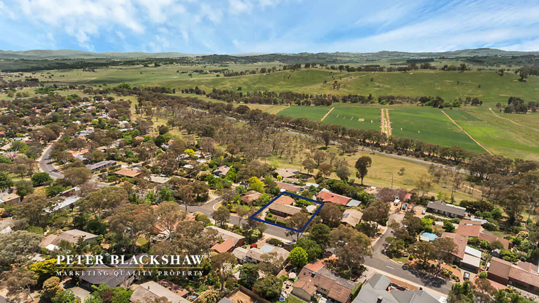Feature packed family home
Sold
Location
Lot 4/96 Bingley Crescent
Fraser ACT 2615
Details
4
2
4
EER: 2
House
Auction Tuesday, 21 Nov 06:00 PM On-Site
Rates: | $2,288.13 annually |
Land area: | 860 sqm (approx) |
Building size: | 196.23 sqm (approx) |
Behind the secluded façade sits this extended family home full of character, you will love the country charm with city convenience.
Welcoming you to the home are high raked ceilings with exposed beams providing generous proportions and a luxurious feel throughout demonstrating the timeless and elegant design of this Fraser home.
Positioned on an 860m2 block, the family can enjoy four separate living areas including a separate lounge room with a cosy fire place, formal dining room, large family room with a split system installed and a meals area that is situated adjacent to the kitchen.
Overlooking the rear yard is the functional kitchen that is well-equipped with traditional wood kitchen fittings and stainless steel Bosch appliances, providing plenty of space for storage and food preparation.
Segregated at the rear of the home is the north facing main bedroom with extensive views across the neighbouring nature reserve and features an updated ensuite with floor to ceiling tiles, a semi-frameless shower and an abundance of wardrobe space.
All other bedrooms are situated to the front of the home and share the recently updated main bathroom that offers trendy new fittings and fixtures.
The large and level rear yard has plenty of space for entertaining guests and heaps of room for children and pets to play safely. The enclosed double garage and tandem carport provide ample parking options for caravans, cars, trailers and boats. Completing this home is the huge under house storage area which could be converted to workshop or rumpus room.
To truly understand the opportunity on offer, an inspection is highly recommended.
Key Features:
- 197m2 of internal living
- 860m2 block
- Extra height double tandem carport plus a separate double garage
- Raked ceilings and exposed beams to the kitchen, meals, lounge and dining room.
- Functional kitchen with mountain views
- Bosch electric cooktop & oven
- Two drawer Fisher & Paykel dishwasher
- Fridge space large enough for double door fridge
- Large master suite with his and hers wardrobes and mountain views
- All remaining bedrooms with built in robes
- Floating timber floors to the family, kitchen, meals, entrance and hallway
- Renovated ensuite
- Renovated bathroom with spa bath and temperature controlled hot water system
- Split system air-con to the family room, dining and lounge room
- Gas fire place
- Paved outdoor entertaining area
- Huge under house storage area ready for a creative touch to maximize the space
Read MoreWelcoming you to the home are high raked ceilings with exposed beams providing generous proportions and a luxurious feel throughout demonstrating the timeless and elegant design of this Fraser home.
Positioned on an 860m2 block, the family can enjoy four separate living areas including a separate lounge room with a cosy fire place, formal dining room, large family room with a split system installed and a meals area that is situated adjacent to the kitchen.
Overlooking the rear yard is the functional kitchen that is well-equipped with traditional wood kitchen fittings and stainless steel Bosch appliances, providing plenty of space for storage and food preparation.
Segregated at the rear of the home is the north facing main bedroom with extensive views across the neighbouring nature reserve and features an updated ensuite with floor to ceiling tiles, a semi-frameless shower and an abundance of wardrobe space.
All other bedrooms are situated to the front of the home and share the recently updated main bathroom that offers trendy new fittings and fixtures.
The large and level rear yard has plenty of space for entertaining guests and heaps of room for children and pets to play safely. The enclosed double garage and tandem carport provide ample parking options for caravans, cars, trailers and boats. Completing this home is the huge under house storage area which could be converted to workshop or rumpus room.
To truly understand the opportunity on offer, an inspection is highly recommended.
Key Features:
- 197m2 of internal living
- 860m2 block
- Extra height double tandem carport plus a separate double garage
- Raked ceilings and exposed beams to the kitchen, meals, lounge and dining room.
- Functional kitchen with mountain views
- Bosch electric cooktop & oven
- Two drawer Fisher & Paykel dishwasher
- Fridge space large enough for double door fridge
- Large master suite with his and hers wardrobes and mountain views
- All remaining bedrooms with built in robes
- Floating timber floors to the family, kitchen, meals, entrance and hallway
- Renovated ensuite
- Renovated bathroom with spa bath and temperature controlled hot water system
- Split system air-con to the family room, dining and lounge room
- Gas fire place
- Paved outdoor entertaining area
- Huge under house storage area ready for a creative touch to maximize the space
Inspect
Contact agent
Listing agents
Behind the secluded façade sits this extended family home full of character, you will love the country charm with city convenience.
Welcoming you to the home are high raked ceilings with exposed beams providing generous proportions and a luxurious feel throughout demonstrating the timeless and elegant design of this Fraser home.
Positioned on an 860m2 block, the family can enjoy four separate living areas including a separate lounge room with a cosy fire place, formal dining room, large family room with a split system installed and a meals area that is situated adjacent to the kitchen.
Overlooking the rear yard is the functional kitchen that is well-equipped with traditional wood kitchen fittings and stainless steel Bosch appliances, providing plenty of space for storage and food preparation.
Segregated at the rear of the home is the north facing main bedroom with extensive views across the neighbouring nature reserve and features an updated ensuite with floor to ceiling tiles, a semi-frameless shower and an abundance of wardrobe space.
All other bedrooms are situated to the front of the home and share the recently updated main bathroom that offers trendy new fittings and fixtures.
The large and level rear yard has plenty of space for entertaining guests and heaps of room for children and pets to play safely. The enclosed double garage and tandem carport provide ample parking options for caravans, cars, trailers and boats. Completing this home is the huge under house storage area which could be converted to workshop or rumpus room.
To truly understand the opportunity on offer, an inspection is highly recommended.
Key Features:
- 197m2 of internal living
- 860m2 block
- Extra height double tandem carport plus a separate double garage
- Raked ceilings and exposed beams to the kitchen, meals, lounge and dining room.
- Functional kitchen with mountain views
- Bosch electric cooktop & oven
- Two drawer Fisher & Paykel dishwasher
- Fridge space large enough for double door fridge
- Large master suite with his and hers wardrobes and mountain views
- All remaining bedrooms with built in robes
- Floating timber floors to the family, kitchen, meals, entrance and hallway
- Renovated ensuite
- Renovated bathroom with spa bath and temperature controlled hot water system
- Split system air-con to the family room, dining and lounge room
- Gas fire place
- Paved outdoor entertaining area
- Huge under house storage area ready for a creative touch to maximize the space
Read MoreWelcoming you to the home are high raked ceilings with exposed beams providing generous proportions and a luxurious feel throughout demonstrating the timeless and elegant design of this Fraser home.
Positioned on an 860m2 block, the family can enjoy four separate living areas including a separate lounge room with a cosy fire place, formal dining room, large family room with a split system installed and a meals area that is situated adjacent to the kitchen.
Overlooking the rear yard is the functional kitchen that is well-equipped with traditional wood kitchen fittings and stainless steel Bosch appliances, providing plenty of space for storage and food preparation.
Segregated at the rear of the home is the north facing main bedroom with extensive views across the neighbouring nature reserve and features an updated ensuite with floor to ceiling tiles, a semi-frameless shower and an abundance of wardrobe space.
All other bedrooms are situated to the front of the home and share the recently updated main bathroom that offers trendy new fittings and fixtures.
The large and level rear yard has plenty of space for entertaining guests and heaps of room for children and pets to play safely. The enclosed double garage and tandem carport provide ample parking options for caravans, cars, trailers and boats. Completing this home is the huge under house storage area which could be converted to workshop or rumpus room.
To truly understand the opportunity on offer, an inspection is highly recommended.
Key Features:
- 197m2 of internal living
- 860m2 block
- Extra height double tandem carport plus a separate double garage
- Raked ceilings and exposed beams to the kitchen, meals, lounge and dining room.
- Functional kitchen with mountain views
- Bosch electric cooktop & oven
- Two drawer Fisher & Paykel dishwasher
- Fridge space large enough for double door fridge
- Large master suite with his and hers wardrobes and mountain views
- All remaining bedrooms with built in robes
- Floating timber floors to the family, kitchen, meals, entrance and hallway
- Renovated ensuite
- Renovated bathroom with spa bath and temperature controlled hot water system
- Split system air-con to the family room, dining and lounge room
- Gas fire place
- Paved outdoor entertaining area
- Huge under house storage area ready for a creative touch to maximize the space
Location
Lot 4/96 Bingley Crescent
Fraser ACT 2615
Details
4
2
4
EER: 2
House
Auction Tuesday, 21 Nov 06:00 PM On-Site
Rates: | $2,288.13 annually |
Land area: | 860 sqm (approx) |
Building size: | 196.23 sqm (approx) |
Behind the secluded façade sits this extended family home full of character, you will love the country charm with city convenience.
Welcoming you to the home are high raked ceilings with exposed beams providing generous proportions and a luxurious feel throughout demonstrating the timeless and elegant design of this Fraser home.
Positioned on an 860m2 block, the family can enjoy four separate living areas including a separate lounge room with a cosy fire place, formal dining room, large family room with a split system installed and a meals area that is situated adjacent to the kitchen.
Overlooking the rear yard is the functional kitchen that is well-equipped with traditional wood kitchen fittings and stainless steel Bosch appliances, providing plenty of space for storage and food preparation.
Segregated at the rear of the home is the north facing main bedroom with extensive views across the neighbouring nature reserve and features an updated ensuite with floor to ceiling tiles, a semi-frameless shower and an abundance of wardrobe space.
All other bedrooms are situated to the front of the home and share the recently updated main bathroom that offers trendy new fittings and fixtures.
The large and level rear yard has plenty of space for entertaining guests and heaps of room for children and pets to play safely. The enclosed double garage and tandem carport provide ample parking options for caravans, cars, trailers and boats. Completing this home is the huge under house storage area which could be converted to workshop or rumpus room.
To truly understand the opportunity on offer, an inspection is highly recommended.
Key Features:
- 197m2 of internal living
- 860m2 block
- Extra height double tandem carport plus a separate double garage
- Raked ceilings and exposed beams to the kitchen, meals, lounge and dining room.
- Functional kitchen with mountain views
- Bosch electric cooktop & oven
- Two drawer Fisher & Paykel dishwasher
- Fridge space large enough for double door fridge
- Large master suite with his and hers wardrobes and mountain views
- All remaining bedrooms with built in robes
- Floating timber floors to the family, kitchen, meals, entrance and hallway
- Renovated ensuite
- Renovated bathroom with spa bath and temperature controlled hot water system
- Split system air-con to the family room, dining and lounge room
- Gas fire place
- Paved outdoor entertaining area
- Huge under house storage area ready for a creative touch to maximize the space
Read MoreWelcoming you to the home are high raked ceilings with exposed beams providing generous proportions and a luxurious feel throughout demonstrating the timeless and elegant design of this Fraser home.
Positioned on an 860m2 block, the family can enjoy four separate living areas including a separate lounge room with a cosy fire place, formal dining room, large family room with a split system installed and a meals area that is situated adjacent to the kitchen.
Overlooking the rear yard is the functional kitchen that is well-equipped with traditional wood kitchen fittings and stainless steel Bosch appliances, providing plenty of space for storage and food preparation.
Segregated at the rear of the home is the north facing main bedroom with extensive views across the neighbouring nature reserve and features an updated ensuite with floor to ceiling tiles, a semi-frameless shower and an abundance of wardrobe space.
All other bedrooms are situated to the front of the home and share the recently updated main bathroom that offers trendy new fittings and fixtures.
The large and level rear yard has plenty of space for entertaining guests and heaps of room for children and pets to play safely. The enclosed double garage and tandem carport provide ample parking options for caravans, cars, trailers and boats. Completing this home is the huge under house storage area which could be converted to workshop or rumpus room.
To truly understand the opportunity on offer, an inspection is highly recommended.
Key Features:
- 197m2 of internal living
- 860m2 block
- Extra height double tandem carport plus a separate double garage
- Raked ceilings and exposed beams to the kitchen, meals, lounge and dining room.
- Functional kitchen with mountain views
- Bosch electric cooktop & oven
- Two drawer Fisher & Paykel dishwasher
- Fridge space large enough for double door fridge
- Large master suite with his and hers wardrobes and mountain views
- All remaining bedrooms with built in robes
- Floating timber floors to the family, kitchen, meals, entrance and hallway
- Renovated ensuite
- Renovated bathroom with spa bath and temperature controlled hot water system
- Split system air-con to the family room, dining and lounge room
- Gas fire place
- Paved outdoor entertaining area
- Huge under house storage area ready for a creative touch to maximize the space
Inspect
Contact agent


