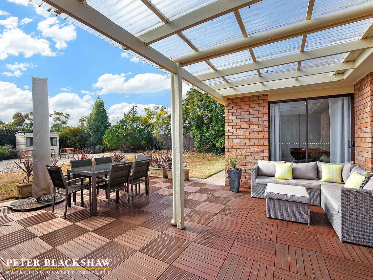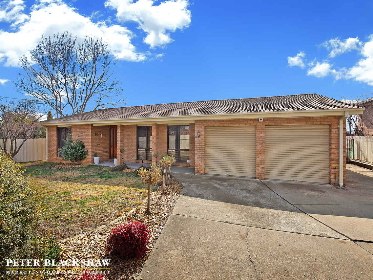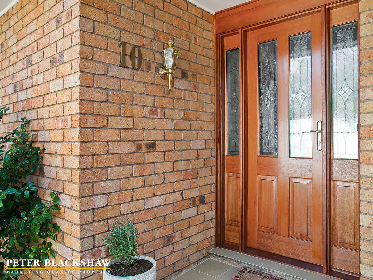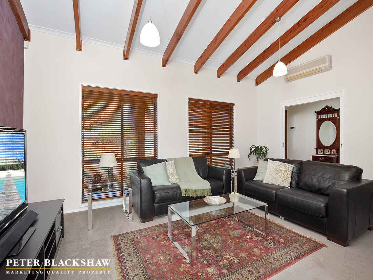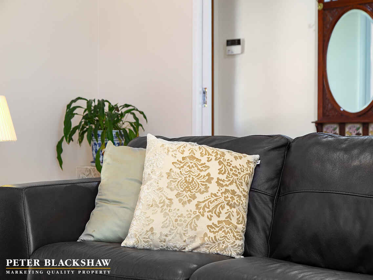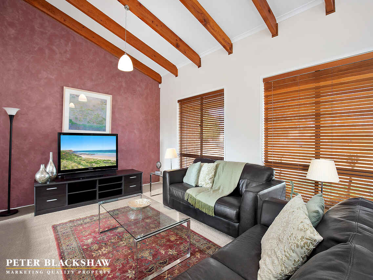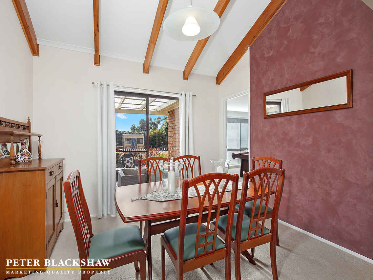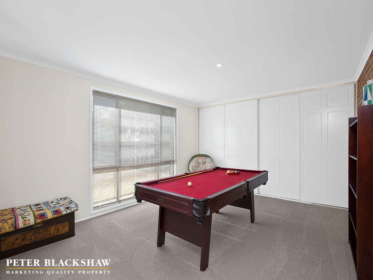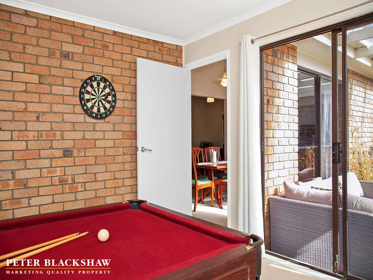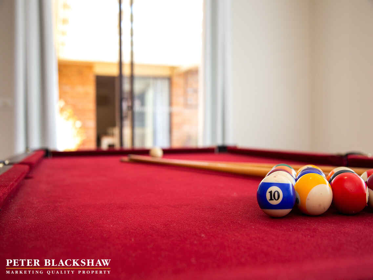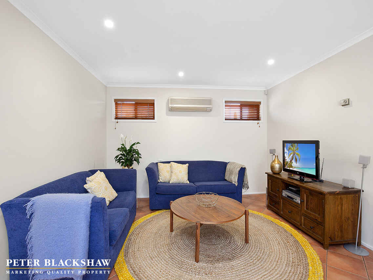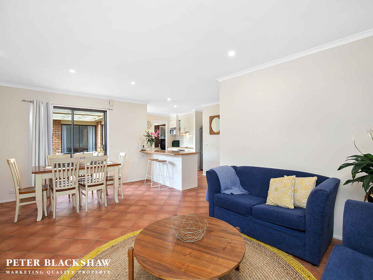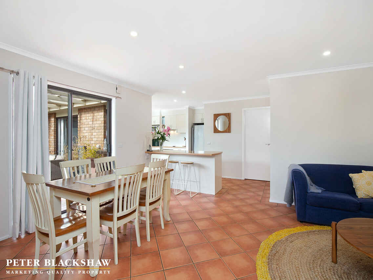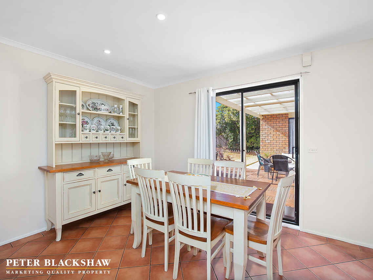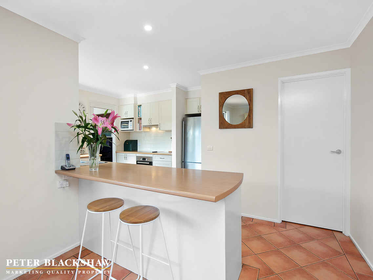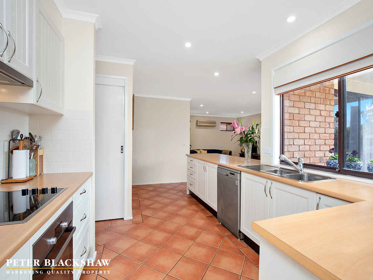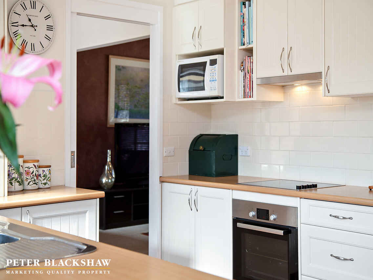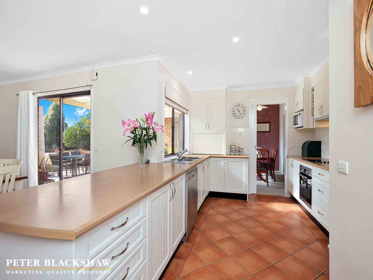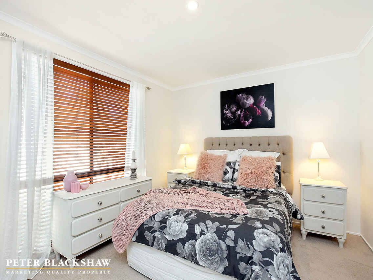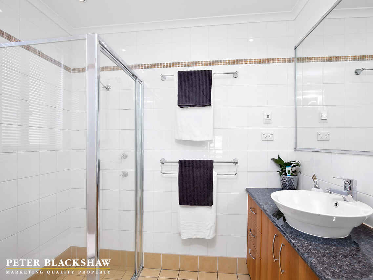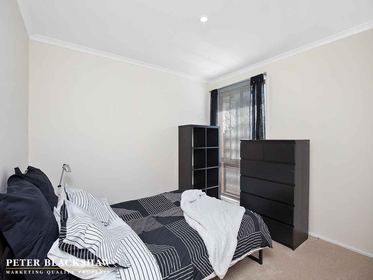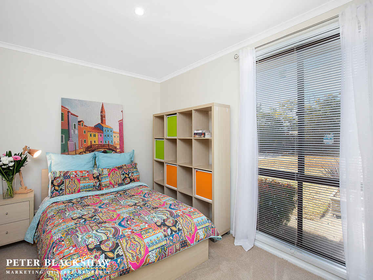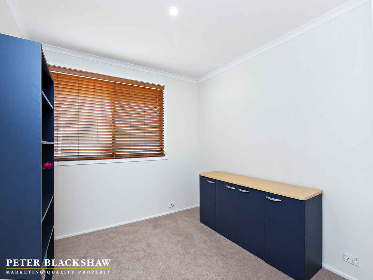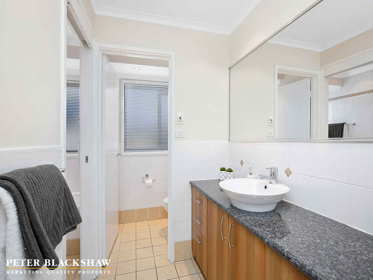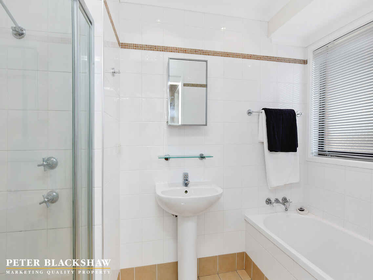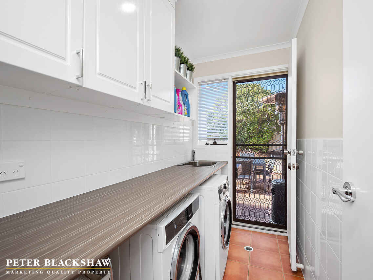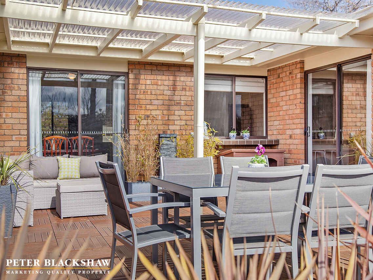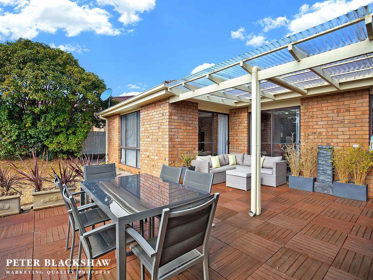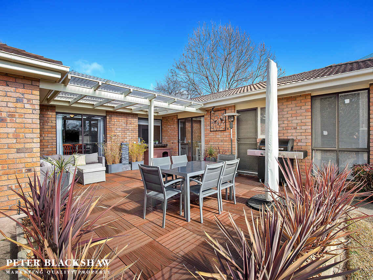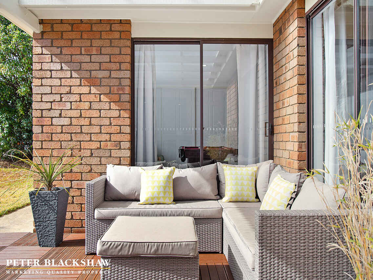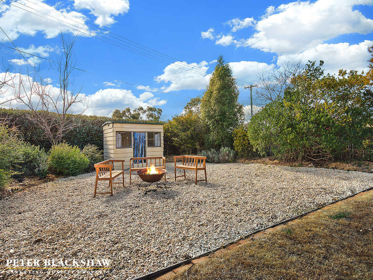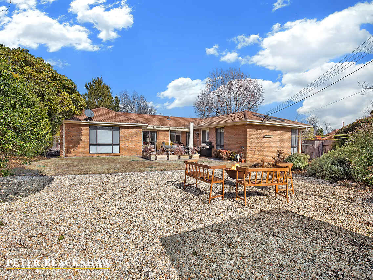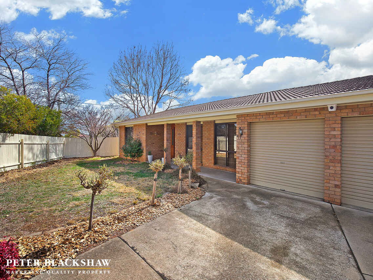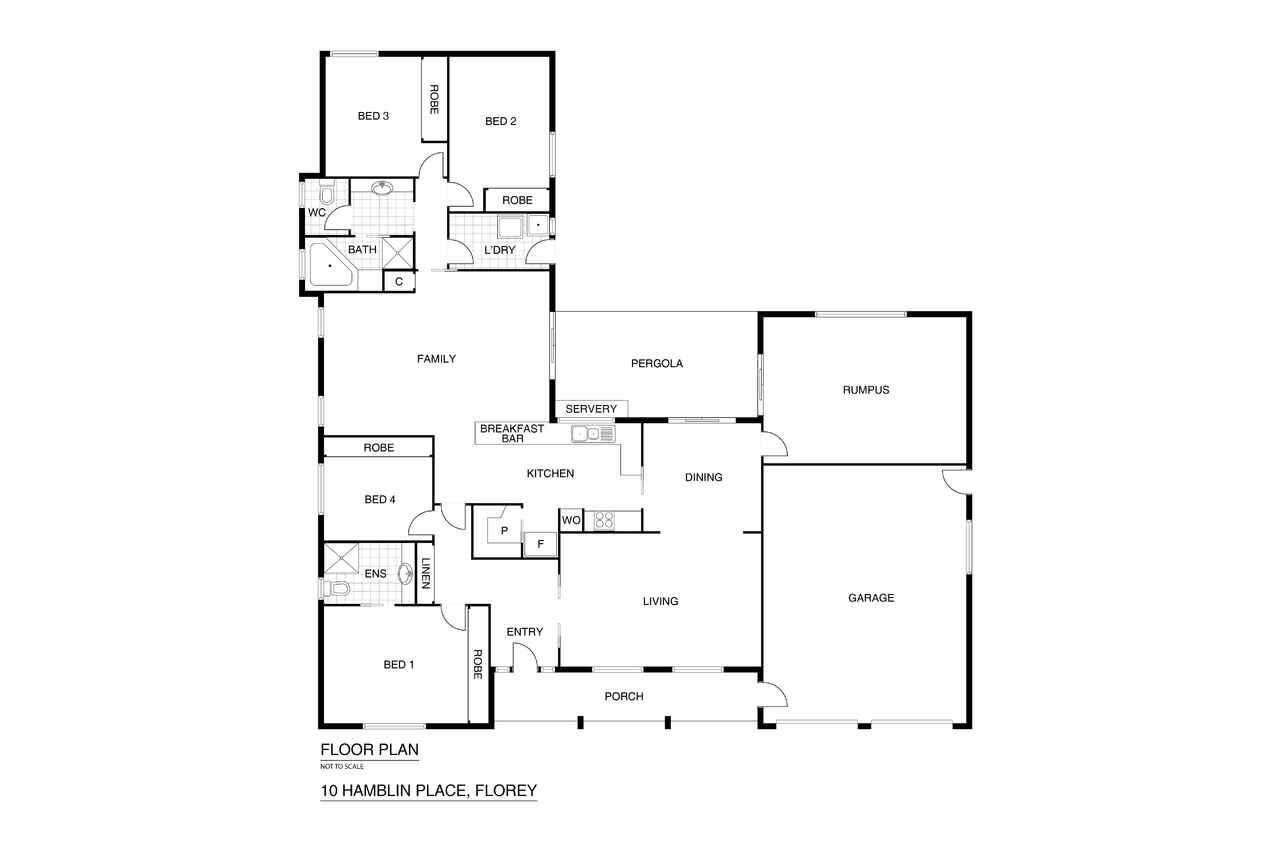Feature packed family home
Sold
Location
Lot 46/10 Hamblin Place
Florey ACT 2615
Details
4
2
2
EER: 3
House
Auction Saturday, 15 Sep 10:00 AM On-Site
Rates: | $2,785.25 annually |
Behind the secluded façade sits this 4 bedroom plus rumpus family home full of character, you will love the country charm with city convenience.
Welcoming you to the home are high raked ceilings with exposed beams providing generous proportions and a luxurious feel throughout demonstrating the timeless and elegant design of this Florey home.
Positioned on a large 1052m2 block, the family can enjoy four separate living areas including a separate lounge room, formal dining room, large rumpus room and an open living and meals area that is situated adjacent to the kitchen.
Overlooking the rear yard is the functional kitchen that is well-equipped with gorgeous French style kitchen fittings and stainless steel Bosch oven and electric cooktop plus a LG dishwasher, providing plenty of space for storage and food preparation.
Segregated at the front of the home is the north-east facing main bedroom and features an ensuite with floor to ceiling tiles, and an abundance of wardrobe space.
All other bedrooms are generous in size while bedrooms 2 and 3 also include built in robes and share the main bathroom.
The large and level rear yard has plenty of space for entertaining guests and heaps of room for children and pets to play safely with the ability to segregate a large section of the yard. The double garage and side access to the rear provide ample parking options for caravans, cars, trailers and boats.
Only a short walk to Florey shops, Florey Primary School, public transport and playing fields, this superb property is also ideally located close to Westfield Belconnen, Lake Ginninderra and The University of Canberra.
To truly understand the opportunity on offer, an inspection is highly recommended.
Features:
- Block: 1052m2
- Total residence: 243.85m2 (Living: 199.35m2 + Garage: 44.50m2)
- Large lounge room
- Formal dining room
- Spacious rumpus room
- Open living and meals area
- Well-designed kitchen with pantry
- Stainless steel Bosch oven and electric cooktop
- Stainless steel LG dishwasher
- Inslab heating
- Split system installed in lounge room and living area
- Main bedroom with ensuite and built-in robe
- Bedroom 2 & 3 with built-in robe
- Main bathroom with separate toilet
- Family sized laundry
- Large linen cupboard
- Large entertaining area
- Spacious rear yard with ability to segregate
- Side gate access to rear
- Double garage
- Foxtel installed
Read MoreWelcoming you to the home are high raked ceilings with exposed beams providing generous proportions and a luxurious feel throughout demonstrating the timeless and elegant design of this Florey home.
Positioned on a large 1052m2 block, the family can enjoy four separate living areas including a separate lounge room, formal dining room, large rumpus room and an open living and meals area that is situated adjacent to the kitchen.
Overlooking the rear yard is the functional kitchen that is well-equipped with gorgeous French style kitchen fittings and stainless steel Bosch oven and electric cooktop plus a LG dishwasher, providing plenty of space for storage and food preparation.
Segregated at the front of the home is the north-east facing main bedroom and features an ensuite with floor to ceiling tiles, and an abundance of wardrobe space.
All other bedrooms are generous in size while bedrooms 2 and 3 also include built in robes and share the main bathroom.
The large and level rear yard has plenty of space for entertaining guests and heaps of room for children and pets to play safely with the ability to segregate a large section of the yard. The double garage and side access to the rear provide ample parking options for caravans, cars, trailers and boats.
Only a short walk to Florey shops, Florey Primary School, public transport and playing fields, this superb property is also ideally located close to Westfield Belconnen, Lake Ginninderra and The University of Canberra.
To truly understand the opportunity on offer, an inspection is highly recommended.
Features:
- Block: 1052m2
- Total residence: 243.85m2 (Living: 199.35m2 + Garage: 44.50m2)
- Large lounge room
- Formal dining room
- Spacious rumpus room
- Open living and meals area
- Well-designed kitchen with pantry
- Stainless steel Bosch oven and electric cooktop
- Stainless steel LG dishwasher
- Inslab heating
- Split system installed in lounge room and living area
- Main bedroom with ensuite and built-in robe
- Bedroom 2 & 3 with built-in robe
- Main bathroom with separate toilet
- Family sized laundry
- Large linen cupboard
- Large entertaining area
- Spacious rear yard with ability to segregate
- Side gate access to rear
- Double garage
- Foxtel installed
Inspect
Contact agent
Listing agents
Behind the secluded façade sits this 4 bedroom plus rumpus family home full of character, you will love the country charm with city convenience.
Welcoming you to the home are high raked ceilings with exposed beams providing generous proportions and a luxurious feel throughout demonstrating the timeless and elegant design of this Florey home.
Positioned on a large 1052m2 block, the family can enjoy four separate living areas including a separate lounge room, formal dining room, large rumpus room and an open living and meals area that is situated adjacent to the kitchen.
Overlooking the rear yard is the functional kitchen that is well-equipped with gorgeous French style kitchen fittings and stainless steel Bosch oven and electric cooktop plus a LG dishwasher, providing plenty of space for storage and food preparation.
Segregated at the front of the home is the north-east facing main bedroom and features an ensuite with floor to ceiling tiles, and an abundance of wardrobe space.
All other bedrooms are generous in size while bedrooms 2 and 3 also include built in robes and share the main bathroom.
The large and level rear yard has plenty of space for entertaining guests and heaps of room for children and pets to play safely with the ability to segregate a large section of the yard. The double garage and side access to the rear provide ample parking options for caravans, cars, trailers and boats.
Only a short walk to Florey shops, Florey Primary School, public transport and playing fields, this superb property is also ideally located close to Westfield Belconnen, Lake Ginninderra and The University of Canberra.
To truly understand the opportunity on offer, an inspection is highly recommended.
Features:
- Block: 1052m2
- Total residence: 243.85m2 (Living: 199.35m2 + Garage: 44.50m2)
- Large lounge room
- Formal dining room
- Spacious rumpus room
- Open living and meals area
- Well-designed kitchen with pantry
- Stainless steel Bosch oven and electric cooktop
- Stainless steel LG dishwasher
- Inslab heating
- Split system installed in lounge room and living area
- Main bedroom with ensuite and built-in robe
- Bedroom 2 & 3 with built-in robe
- Main bathroom with separate toilet
- Family sized laundry
- Large linen cupboard
- Large entertaining area
- Spacious rear yard with ability to segregate
- Side gate access to rear
- Double garage
- Foxtel installed
Read MoreWelcoming you to the home are high raked ceilings with exposed beams providing generous proportions and a luxurious feel throughout demonstrating the timeless and elegant design of this Florey home.
Positioned on a large 1052m2 block, the family can enjoy four separate living areas including a separate lounge room, formal dining room, large rumpus room and an open living and meals area that is situated adjacent to the kitchen.
Overlooking the rear yard is the functional kitchen that is well-equipped with gorgeous French style kitchen fittings and stainless steel Bosch oven and electric cooktop plus a LG dishwasher, providing plenty of space for storage and food preparation.
Segregated at the front of the home is the north-east facing main bedroom and features an ensuite with floor to ceiling tiles, and an abundance of wardrobe space.
All other bedrooms are generous in size while bedrooms 2 and 3 also include built in robes and share the main bathroom.
The large and level rear yard has plenty of space for entertaining guests and heaps of room for children and pets to play safely with the ability to segregate a large section of the yard. The double garage and side access to the rear provide ample parking options for caravans, cars, trailers and boats.
Only a short walk to Florey shops, Florey Primary School, public transport and playing fields, this superb property is also ideally located close to Westfield Belconnen, Lake Ginninderra and The University of Canberra.
To truly understand the opportunity on offer, an inspection is highly recommended.
Features:
- Block: 1052m2
- Total residence: 243.85m2 (Living: 199.35m2 + Garage: 44.50m2)
- Large lounge room
- Formal dining room
- Spacious rumpus room
- Open living and meals area
- Well-designed kitchen with pantry
- Stainless steel Bosch oven and electric cooktop
- Stainless steel LG dishwasher
- Inslab heating
- Split system installed in lounge room and living area
- Main bedroom with ensuite and built-in robe
- Bedroom 2 & 3 with built-in robe
- Main bathroom with separate toilet
- Family sized laundry
- Large linen cupboard
- Large entertaining area
- Spacious rear yard with ability to segregate
- Side gate access to rear
- Double garage
- Foxtel installed
Location
Lot 46/10 Hamblin Place
Florey ACT 2615
Details
4
2
2
EER: 3
House
Auction Saturday, 15 Sep 10:00 AM On-Site
Rates: | $2,785.25 annually |
Behind the secluded façade sits this 4 bedroom plus rumpus family home full of character, you will love the country charm with city convenience.
Welcoming you to the home are high raked ceilings with exposed beams providing generous proportions and a luxurious feel throughout demonstrating the timeless and elegant design of this Florey home.
Positioned on a large 1052m2 block, the family can enjoy four separate living areas including a separate lounge room, formal dining room, large rumpus room and an open living and meals area that is situated adjacent to the kitchen.
Overlooking the rear yard is the functional kitchen that is well-equipped with gorgeous French style kitchen fittings and stainless steel Bosch oven and electric cooktop plus a LG dishwasher, providing plenty of space for storage and food preparation.
Segregated at the front of the home is the north-east facing main bedroom and features an ensuite with floor to ceiling tiles, and an abundance of wardrobe space.
All other bedrooms are generous in size while bedrooms 2 and 3 also include built in robes and share the main bathroom.
The large and level rear yard has plenty of space for entertaining guests and heaps of room for children and pets to play safely with the ability to segregate a large section of the yard. The double garage and side access to the rear provide ample parking options for caravans, cars, trailers and boats.
Only a short walk to Florey shops, Florey Primary School, public transport and playing fields, this superb property is also ideally located close to Westfield Belconnen, Lake Ginninderra and The University of Canberra.
To truly understand the opportunity on offer, an inspection is highly recommended.
Features:
- Block: 1052m2
- Total residence: 243.85m2 (Living: 199.35m2 + Garage: 44.50m2)
- Large lounge room
- Formal dining room
- Spacious rumpus room
- Open living and meals area
- Well-designed kitchen with pantry
- Stainless steel Bosch oven and electric cooktop
- Stainless steel LG dishwasher
- Inslab heating
- Split system installed in lounge room and living area
- Main bedroom with ensuite and built-in robe
- Bedroom 2 & 3 with built-in robe
- Main bathroom with separate toilet
- Family sized laundry
- Large linen cupboard
- Large entertaining area
- Spacious rear yard with ability to segregate
- Side gate access to rear
- Double garage
- Foxtel installed
Read MoreWelcoming you to the home are high raked ceilings with exposed beams providing generous proportions and a luxurious feel throughout demonstrating the timeless and elegant design of this Florey home.
Positioned on a large 1052m2 block, the family can enjoy four separate living areas including a separate lounge room, formal dining room, large rumpus room and an open living and meals area that is situated adjacent to the kitchen.
Overlooking the rear yard is the functional kitchen that is well-equipped with gorgeous French style kitchen fittings and stainless steel Bosch oven and electric cooktop plus a LG dishwasher, providing plenty of space for storage and food preparation.
Segregated at the front of the home is the north-east facing main bedroom and features an ensuite with floor to ceiling tiles, and an abundance of wardrobe space.
All other bedrooms are generous in size while bedrooms 2 and 3 also include built in robes and share the main bathroom.
The large and level rear yard has plenty of space for entertaining guests and heaps of room for children and pets to play safely with the ability to segregate a large section of the yard. The double garage and side access to the rear provide ample parking options for caravans, cars, trailers and boats.
Only a short walk to Florey shops, Florey Primary School, public transport and playing fields, this superb property is also ideally located close to Westfield Belconnen, Lake Ginninderra and The University of Canberra.
To truly understand the opportunity on offer, an inspection is highly recommended.
Features:
- Block: 1052m2
- Total residence: 243.85m2 (Living: 199.35m2 + Garage: 44.50m2)
- Large lounge room
- Formal dining room
- Spacious rumpus room
- Open living and meals area
- Well-designed kitchen with pantry
- Stainless steel Bosch oven and electric cooktop
- Stainless steel LG dishwasher
- Inslab heating
- Split system installed in lounge room and living area
- Main bedroom with ensuite and built-in robe
- Bedroom 2 & 3 with built-in robe
- Main bathroom with separate toilet
- Family sized laundry
- Large linen cupboard
- Large entertaining area
- Spacious rear yard with ability to segregate
- Side gate access to rear
- Double garage
- Foxtel installed
Inspect
Contact agent


