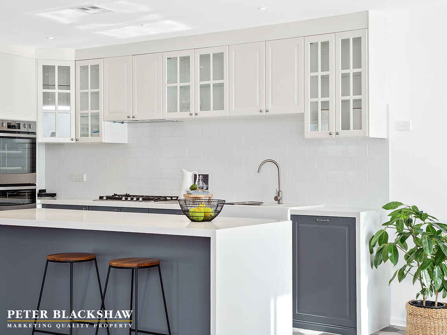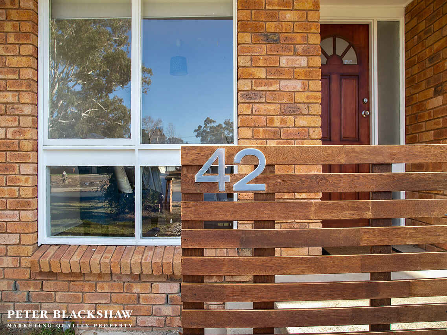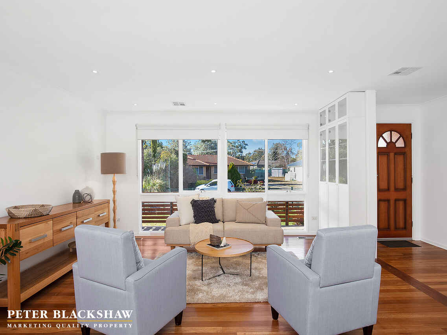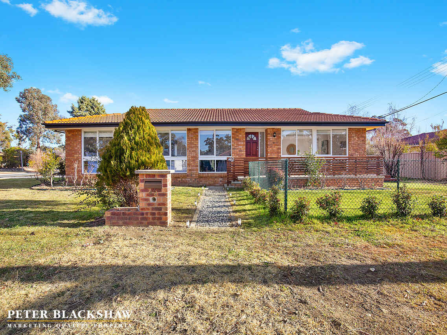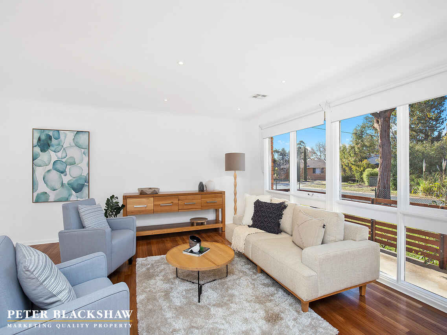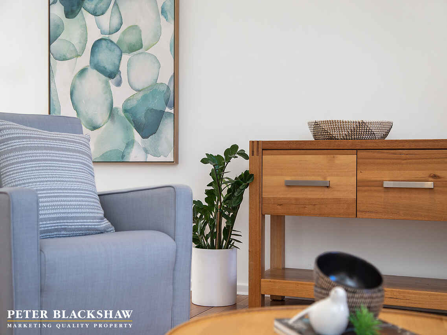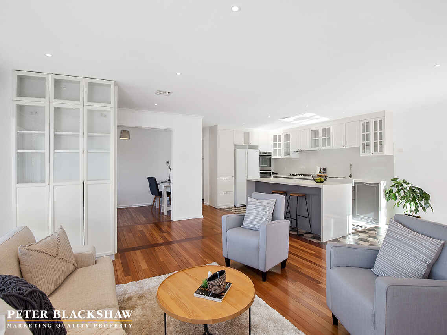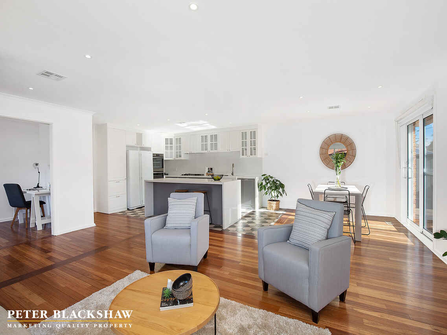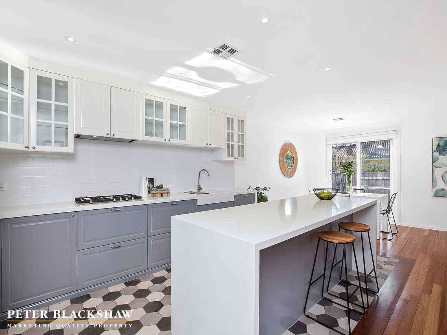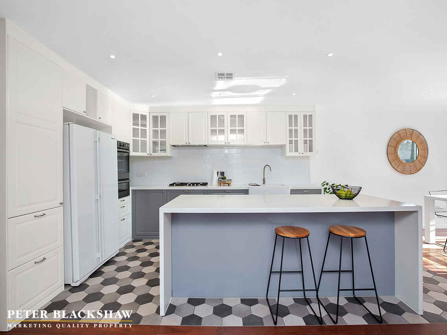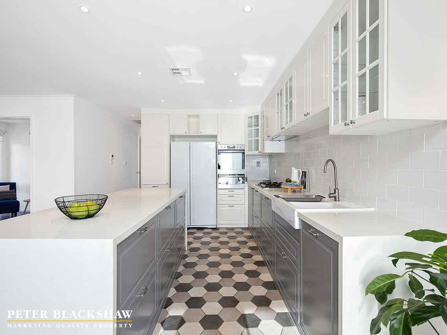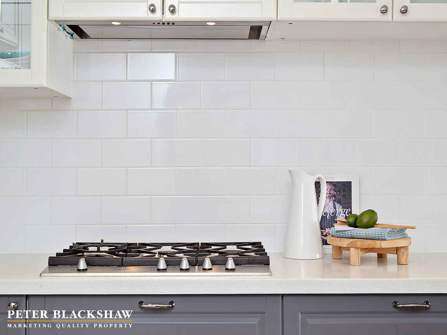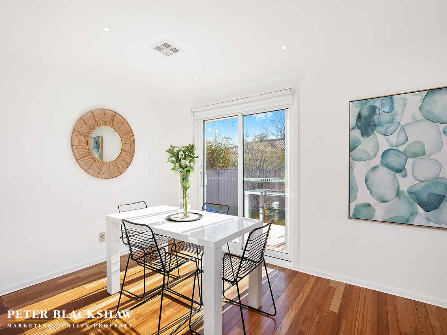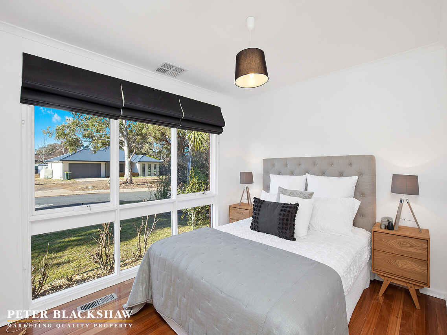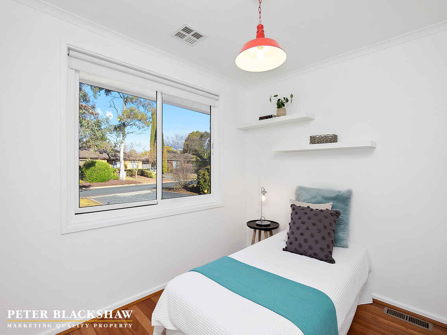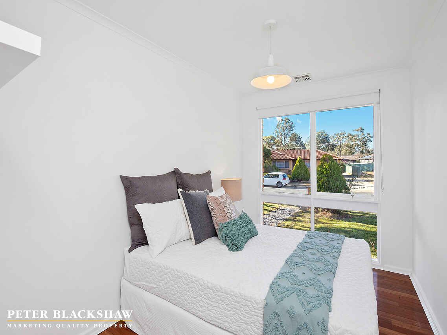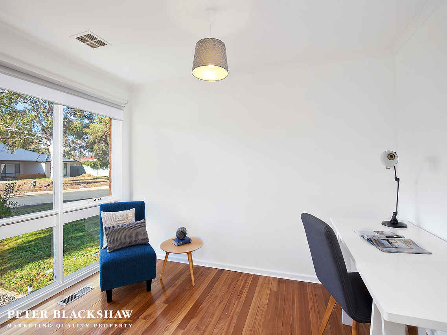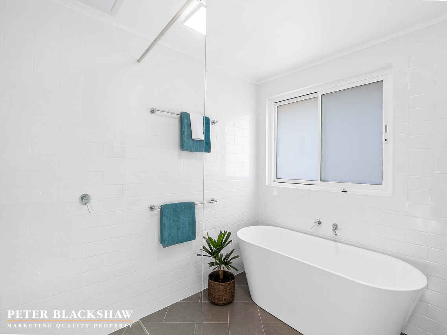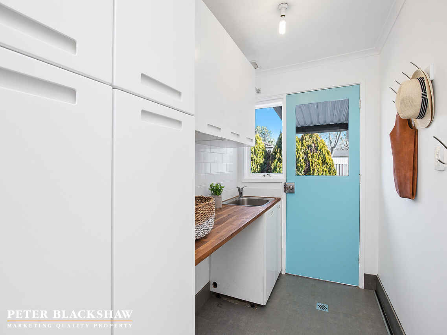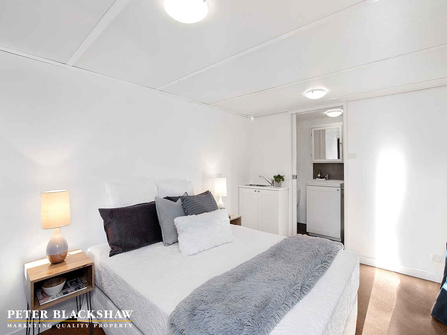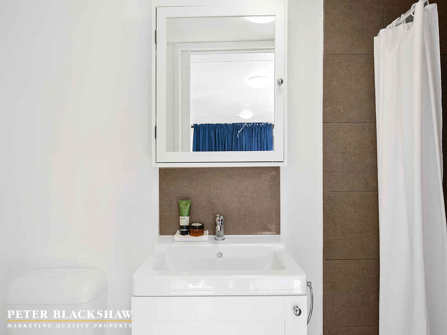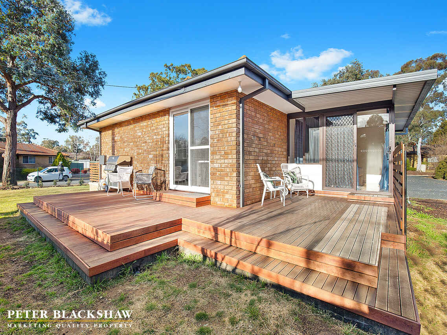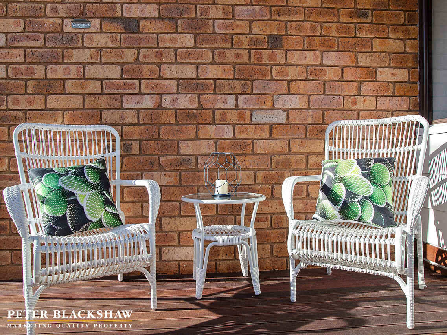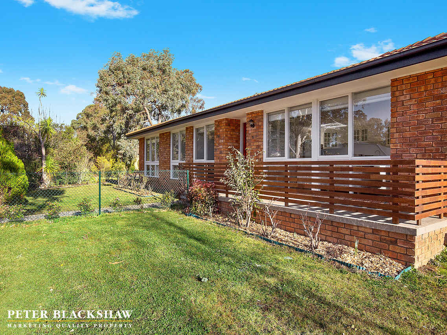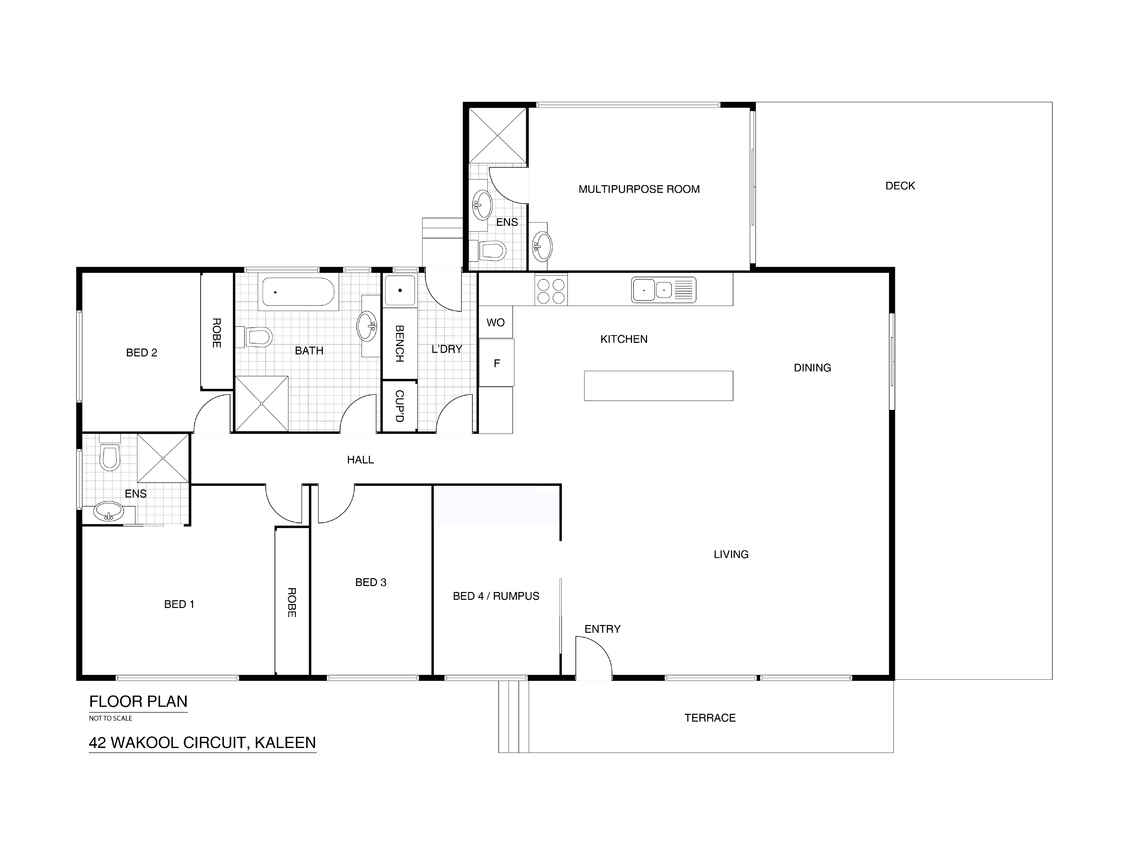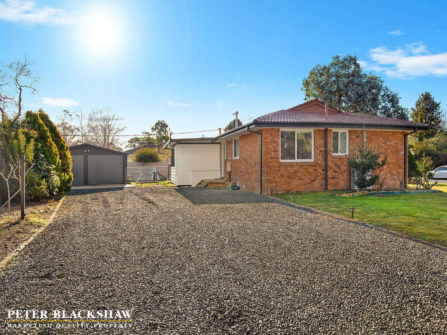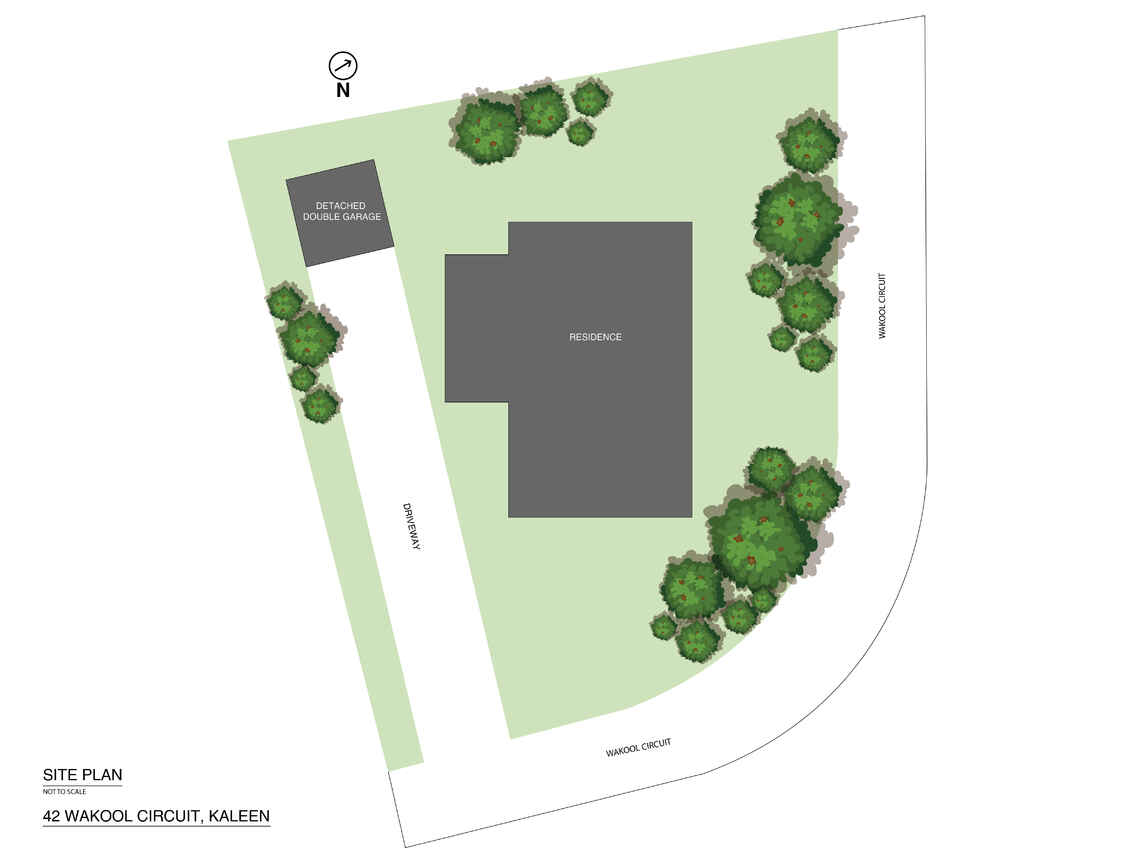Your urban sanctuary awaits
Sold
Location
Lot 7/42 Wakool Circuit
Kaleen ACT 2617
Details
4
3
2
EER: 2
House
$850,000
Rates: | $2,663.84 annually |
Land area: | 869 sqm (approx) |
Building size: | 174.65 sqm (approx) |
Nestled on an 869m2 block this completely renovated family home is perfectly located to provide the lifestyle you have been seeking.
Entering the home, you are immediately drawn to the stunning kitchen surrounded by bright and airy open plan living areas. Every detail has been carefully considered in the highly functional kitchen with highlights including stainless steel free standing oven and 5 burner gas cooktop, integrated dishwasher, beautiful waterfall stone benchtops and soft close draws and doors.
Adding to the versatility of the main living space is the 4th bedroom which can also be utilised as a study or children’s play room.
The tasteful design elements continue through to the main bathroom and ensuite, both of which have been transformed with high quality fittings, floor to ceiling tiles, semi frameless shower screens, and not to forget the large, deep bath for those moments of self-indulgence.
Adding versatility to this floor plan is the multi-purpose room with a separate access to the main living quarters. Complete with an ensuite, this space provides a wonderful opportunity for a home office, guest bedroom or just an extension to the already remarkable entertaining area.
The features continue with the detached double garage and the extra-long driveway providing significant space for all your automotive toys. Maintaining a lush gardens will be a breeze thanks to the reticulation systems that has been installed under the grassed areas and comes complete with an automated controller system.
Set in a peaceful area, within walking distance to parkland, playing fields and walking/bike tracks and only a 5-minute walk to Kaleen’s shopping district with the convenience of Coles, cafes, butcher and pharmacy, while centrally located between Westfield Belconnen, the Gungahlin Marketplace and the Canberra Centre.
A completely renovated home of this quality and in one of Belconnen's most desirable suburbs is a rare find and one not to be missed.
Features:
- Block: 869m2
- Build: 174.65m2 (Living: 130m2 + 44.65m2)
- Double glazed windows and doors
- Fully functional multi-purpose room
- Open plan living and meals area
- Rumpus/bedroom 4
- Completely renovated kitchen
- Stainless steel Westinghouse 5 burner gas cooktop
- Stainless steel Westinghouse oven and grill
- Integrated dishwasher
- 4 bedrooms
- Ensuite with floor to ceiling tiles
- Main bathroom with floor to ceiling tiles, freestanding bathtub and separate toilet
- Ducted reverse cycle air-conditioning
- Rinnai instantaneous hot water system
- Family sized laundry
- Detached double garage
- Automated reticulation system under the grassed areas
- Extra-long driveway
- Entertaining deck
- Large rear yard
- NBN connected
Read MoreEntering the home, you are immediately drawn to the stunning kitchen surrounded by bright and airy open plan living areas. Every detail has been carefully considered in the highly functional kitchen with highlights including stainless steel free standing oven and 5 burner gas cooktop, integrated dishwasher, beautiful waterfall stone benchtops and soft close draws and doors.
Adding to the versatility of the main living space is the 4th bedroom which can also be utilised as a study or children’s play room.
The tasteful design elements continue through to the main bathroom and ensuite, both of which have been transformed with high quality fittings, floor to ceiling tiles, semi frameless shower screens, and not to forget the large, deep bath for those moments of self-indulgence.
Adding versatility to this floor plan is the multi-purpose room with a separate access to the main living quarters. Complete with an ensuite, this space provides a wonderful opportunity for a home office, guest bedroom or just an extension to the already remarkable entertaining area.
The features continue with the detached double garage and the extra-long driveway providing significant space for all your automotive toys. Maintaining a lush gardens will be a breeze thanks to the reticulation systems that has been installed under the grassed areas and comes complete with an automated controller system.
Set in a peaceful area, within walking distance to parkland, playing fields and walking/bike tracks and only a 5-minute walk to Kaleen’s shopping district with the convenience of Coles, cafes, butcher and pharmacy, while centrally located between Westfield Belconnen, the Gungahlin Marketplace and the Canberra Centre.
A completely renovated home of this quality and in one of Belconnen's most desirable suburbs is a rare find and one not to be missed.
Features:
- Block: 869m2
- Build: 174.65m2 (Living: 130m2 + 44.65m2)
- Double glazed windows and doors
- Fully functional multi-purpose room
- Open plan living and meals area
- Rumpus/bedroom 4
- Completely renovated kitchen
- Stainless steel Westinghouse 5 burner gas cooktop
- Stainless steel Westinghouse oven and grill
- Integrated dishwasher
- 4 bedrooms
- Ensuite with floor to ceiling tiles
- Main bathroom with floor to ceiling tiles, freestanding bathtub and separate toilet
- Ducted reverse cycle air-conditioning
- Rinnai instantaneous hot water system
- Family sized laundry
- Detached double garage
- Automated reticulation system under the grassed areas
- Extra-long driveway
- Entertaining deck
- Large rear yard
- NBN connected
Inspect
Contact agent
Listing agents
Nestled on an 869m2 block this completely renovated family home is perfectly located to provide the lifestyle you have been seeking.
Entering the home, you are immediately drawn to the stunning kitchen surrounded by bright and airy open plan living areas. Every detail has been carefully considered in the highly functional kitchen with highlights including stainless steel free standing oven and 5 burner gas cooktop, integrated dishwasher, beautiful waterfall stone benchtops and soft close draws and doors.
Adding to the versatility of the main living space is the 4th bedroom which can also be utilised as a study or children’s play room.
The tasteful design elements continue through to the main bathroom and ensuite, both of which have been transformed with high quality fittings, floor to ceiling tiles, semi frameless shower screens, and not to forget the large, deep bath for those moments of self-indulgence.
Adding versatility to this floor plan is the multi-purpose room with a separate access to the main living quarters. Complete with an ensuite, this space provides a wonderful opportunity for a home office, guest bedroom or just an extension to the already remarkable entertaining area.
The features continue with the detached double garage and the extra-long driveway providing significant space for all your automotive toys. Maintaining a lush gardens will be a breeze thanks to the reticulation systems that has been installed under the grassed areas and comes complete with an automated controller system.
Set in a peaceful area, within walking distance to parkland, playing fields and walking/bike tracks and only a 5-minute walk to Kaleen’s shopping district with the convenience of Coles, cafes, butcher and pharmacy, while centrally located between Westfield Belconnen, the Gungahlin Marketplace and the Canberra Centre.
A completely renovated home of this quality and in one of Belconnen's most desirable suburbs is a rare find and one not to be missed.
Features:
- Block: 869m2
- Build: 174.65m2 (Living: 130m2 + 44.65m2)
- Double glazed windows and doors
- Fully functional multi-purpose room
- Open plan living and meals area
- Rumpus/bedroom 4
- Completely renovated kitchen
- Stainless steel Westinghouse 5 burner gas cooktop
- Stainless steel Westinghouse oven and grill
- Integrated dishwasher
- 4 bedrooms
- Ensuite with floor to ceiling tiles
- Main bathroom with floor to ceiling tiles, freestanding bathtub and separate toilet
- Ducted reverse cycle air-conditioning
- Rinnai instantaneous hot water system
- Family sized laundry
- Detached double garage
- Automated reticulation system under the grassed areas
- Extra-long driveway
- Entertaining deck
- Large rear yard
- NBN connected
Read MoreEntering the home, you are immediately drawn to the stunning kitchen surrounded by bright and airy open plan living areas. Every detail has been carefully considered in the highly functional kitchen with highlights including stainless steel free standing oven and 5 burner gas cooktop, integrated dishwasher, beautiful waterfall stone benchtops and soft close draws and doors.
Adding to the versatility of the main living space is the 4th bedroom which can also be utilised as a study or children’s play room.
The tasteful design elements continue through to the main bathroom and ensuite, both of which have been transformed with high quality fittings, floor to ceiling tiles, semi frameless shower screens, and not to forget the large, deep bath for those moments of self-indulgence.
Adding versatility to this floor plan is the multi-purpose room with a separate access to the main living quarters. Complete with an ensuite, this space provides a wonderful opportunity for a home office, guest bedroom or just an extension to the already remarkable entertaining area.
The features continue with the detached double garage and the extra-long driveway providing significant space for all your automotive toys. Maintaining a lush gardens will be a breeze thanks to the reticulation systems that has been installed under the grassed areas and comes complete with an automated controller system.
Set in a peaceful area, within walking distance to parkland, playing fields and walking/bike tracks and only a 5-minute walk to Kaleen’s shopping district with the convenience of Coles, cafes, butcher and pharmacy, while centrally located between Westfield Belconnen, the Gungahlin Marketplace and the Canberra Centre.
A completely renovated home of this quality and in one of Belconnen's most desirable suburbs is a rare find and one not to be missed.
Features:
- Block: 869m2
- Build: 174.65m2 (Living: 130m2 + 44.65m2)
- Double glazed windows and doors
- Fully functional multi-purpose room
- Open plan living and meals area
- Rumpus/bedroom 4
- Completely renovated kitchen
- Stainless steel Westinghouse 5 burner gas cooktop
- Stainless steel Westinghouse oven and grill
- Integrated dishwasher
- 4 bedrooms
- Ensuite with floor to ceiling tiles
- Main bathroom with floor to ceiling tiles, freestanding bathtub and separate toilet
- Ducted reverse cycle air-conditioning
- Rinnai instantaneous hot water system
- Family sized laundry
- Detached double garage
- Automated reticulation system under the grassed areas
- Extra-long driveway
- Entertaining deck
- Large rear yard
- NBN connected
Location
Lot 7/42 Wakool Circuit
Kaleen ACT 2617
Details
4
3
2
EER: 2
House
$850,000
Rates: | $2,663.84 annually |
Land area: | 869 sqm (approx) |
Building size: | 174.65 sqm (approx) |
Nestled on an 869m2 block this completely renovated family home is perfectly located to provide the lifestyle you have been seeking.
Entering the home, you are immediately drawn to the stunning kitchen surrounded by bright and airy open plan living areas. Every detail has been carefully considered in the highly functional kitchen with highlights including stainless steel free standing oven and 5 burner gas cooktop, integrated dishwasher, beautiful waterfall stone benchtops and soft close draws and doors.
Adding to the versatility of the main living space is the 4th bedroom which can also be utilised as a study or children’s play room.
The tasteful design elements continue through to the main bathroom and ensuite, both of which have been transformed with high quality fittings, floor to ceiling tiles, semi frameless shower screens, and not to forget the large, deep bath for those moments of self-indulgence.
Adding versatility to this floor plan is the multi-purpose room with a separate access to the main living quarters. Complete with an ensuite, this space provides a wonderful opportunity for a home office, guest bedroom or just an extension to the already remarkable entertaining area.
The features continue with the detached double garage and the extra-long driveway providing significant space for all your automotive toys. Maintaining a lush gardens will be a breeze thanks to the reticulation systems that has been installed under the grassed areas and comes complete with an automated controller system.
Set in a peaceful area, within walking distance to parkland, playing fields and walking/bike tracks and only a 5-minute walk to Kaleen’s shopping district with the convenience of Coles, cafes, butcher and pharmacy, while centrally located between Westfield Belconnen, the Gungahlin Marketplace and the Canberra Centre.
A completely renovated home of this quality and in one of Belconnen's most desirable suburbs is a rare find and one not to be missed.
Features:
- Block: 869m2
- Build: 174.65m2 (Living: 130m2 + 44.65m2)
- Double glazed windows and doors
- Fully functional multi-purpose room
- Open plan living and meals area
- Rumpus/bedroom 4
- Completely renovated kitchen
- Stainless steel Westinghouse 5 burner gas cooktop
- Stainless steel Westinghouse oven and grill
- Integrated dishwasher
- 4 bedrooms
- Ensuite with floor to ceiling tiles
- Main bathroom with floor to ceiling tiles, freestanding bathtub and separate toilet
- Ducted reverse cycle air-conditioning
- Rinnai instantaneous hot water system
- Family sized laundry
- Detached double garage
- Automated reticulation system under the grassed areas
- Extra-long driveway
- Entertaining deck
- Large rear yard
- NBN connected
Read MoreEntering the home, you are immediately drawn to the stunning kitchen surrounded by bright and airy open plan living areas. Every detail has been carefully considered in the highly functional kitchen with highlights including stainless steel free standing oven and 5 burner gas cooktop, integrated dishwasher, beautiful waterfall stone benchtops and soft close draws and doors.
Adding to the versatility of the main living space is the 4th bedroom which can also be utilised as a study or children’s play room.
The tasteful design elements continue through to the main bathroom and ensuite, both of which have been transformed with high quality fittings, floor to ceiling tiles, semi frameless shower screens, and not to forget the large, deep bath for those moments of self-indulgence.
Adding versatility to this floor plan is the multi-purpose room with a separate access to the main living quarters. Complete with an ensuite, this space provides a wonderful opportunity for a home office, guest bedroom or just an extension to the already remarkable entertaining area.
The features continue with the detached double garage and the extra-long driveway providing significant space for all your automotive toys. Maintaining a lush gardens will be a breeze thanks to the reticulation systems that has been installed under the grassed areas and comes complete with an automated controller system.
Set in a peaceful area, within walking distance to parkland, playing fields and walking/bike tracks and only a 5-minute walk to Kaleen’s shopping district with the convenience of Coles, cafes, butcher and pharmacy, while centrally located between Westfield Belconnen, the Gungahlin Marketplace and the Canberra Centre.
A completely renovated home of this quality and in one of Belconnen's most desirable suburbs is a rare find and one not to be missed.
Features:
- Block: 869m2
- Build: 174.65m2 (Living: 130m2 + 44.65m2)
- Double glazed windows and doors
- Fully functional multi-purpose room
- Open plan living and meals area
- Rumpus/bedroom 4
- Completely renovated kitchen
- Stainless steel Westinghouse 5 burner gas cooktop
- Stainless steel Westinghouse oven and grill
- Integrated dishwasher
- 4 bedrooms
- Ensuite with floor to ceiling tiles
- Main bathroom with floor to ceiling tiles, freestanding bathtub and separate toilet
- Ducted reverse cycle air-conditioning
- Rinnai instantaneous hot water system
- Family sized laundry
- Detached double garage
- Automated reticulation system under the grassed areas
- Extra-long driveway
- Entertaining deck
- Large rear yard
- NBN connected
Inspect
Contact agent


