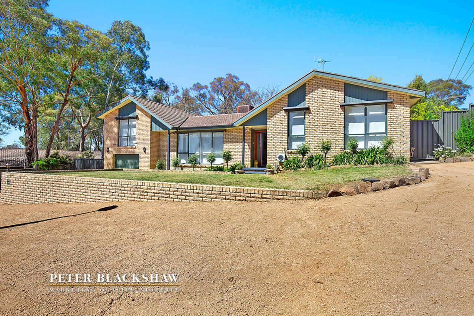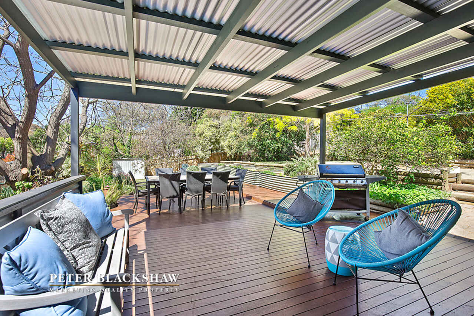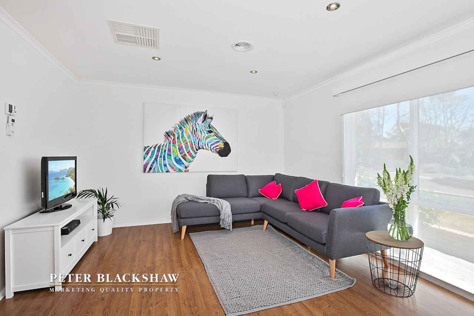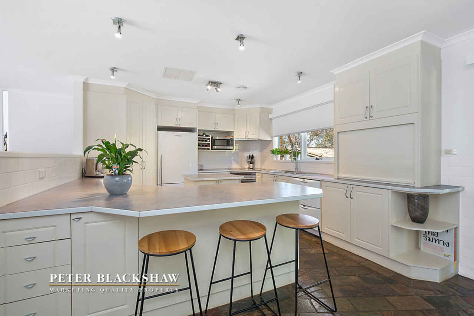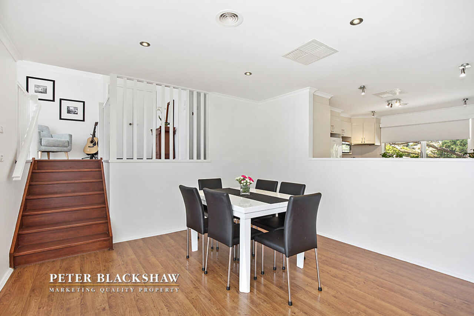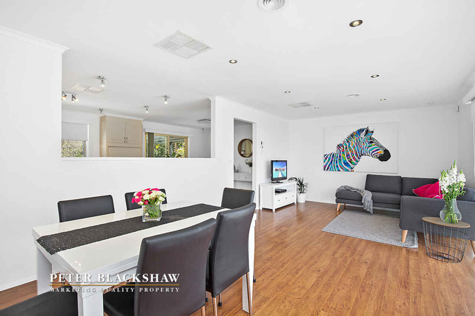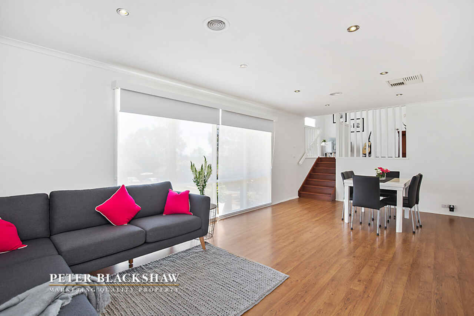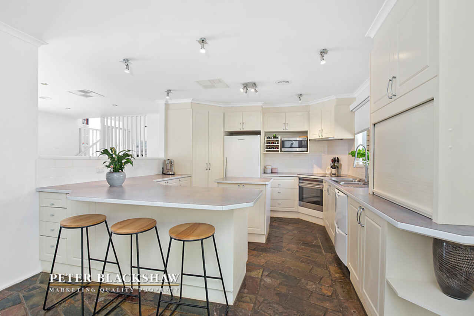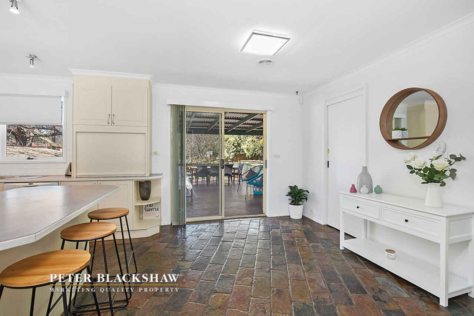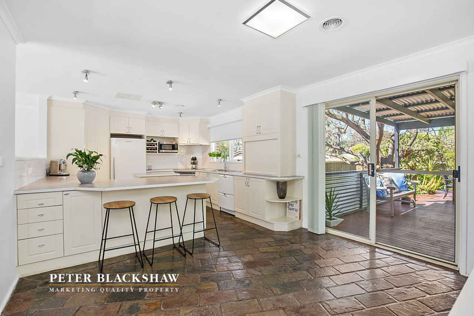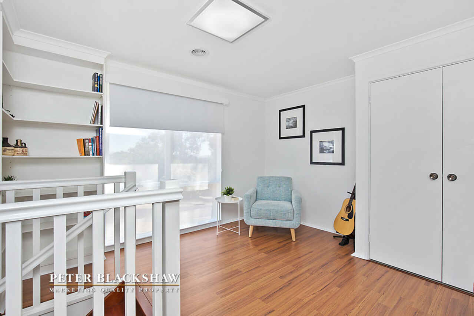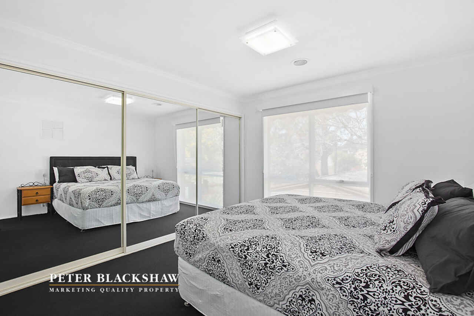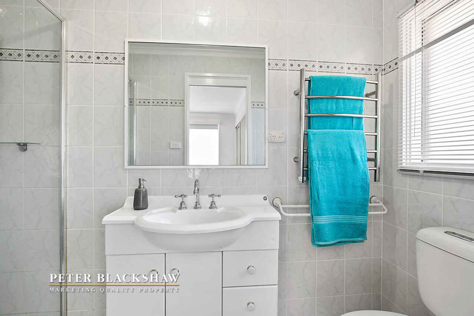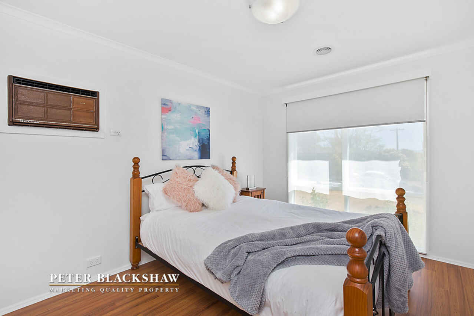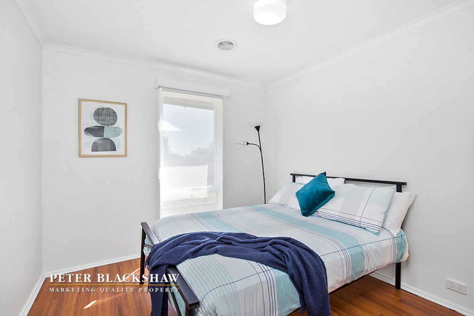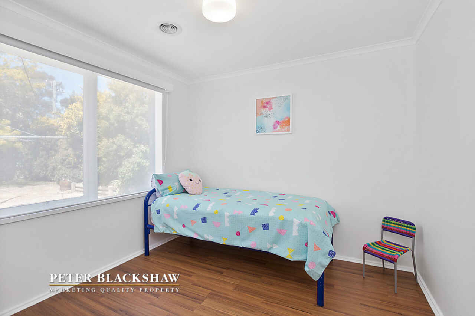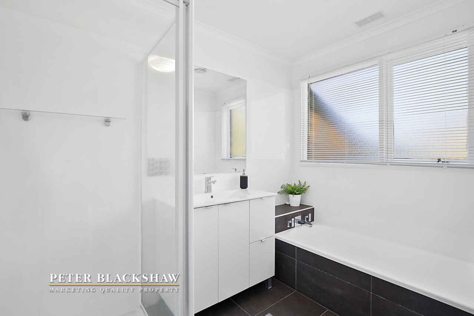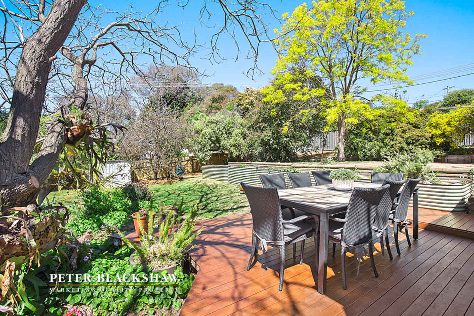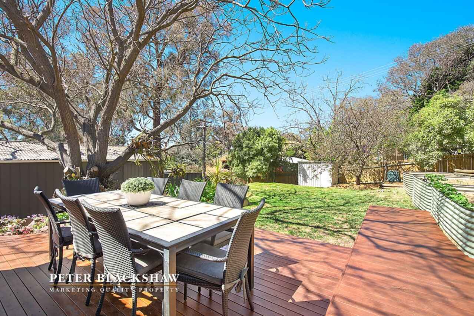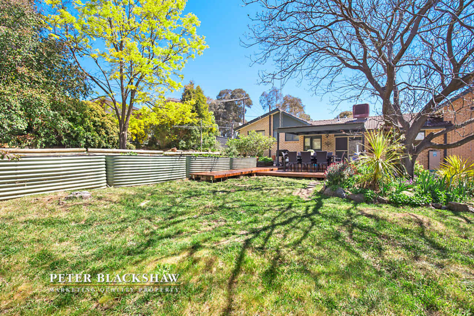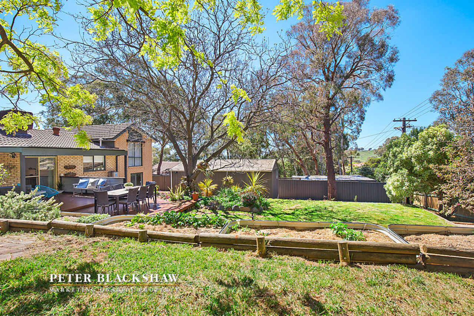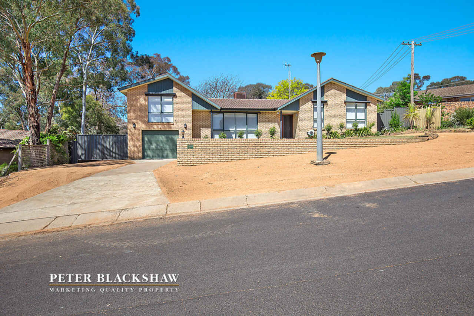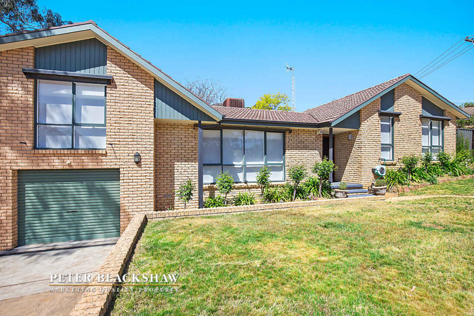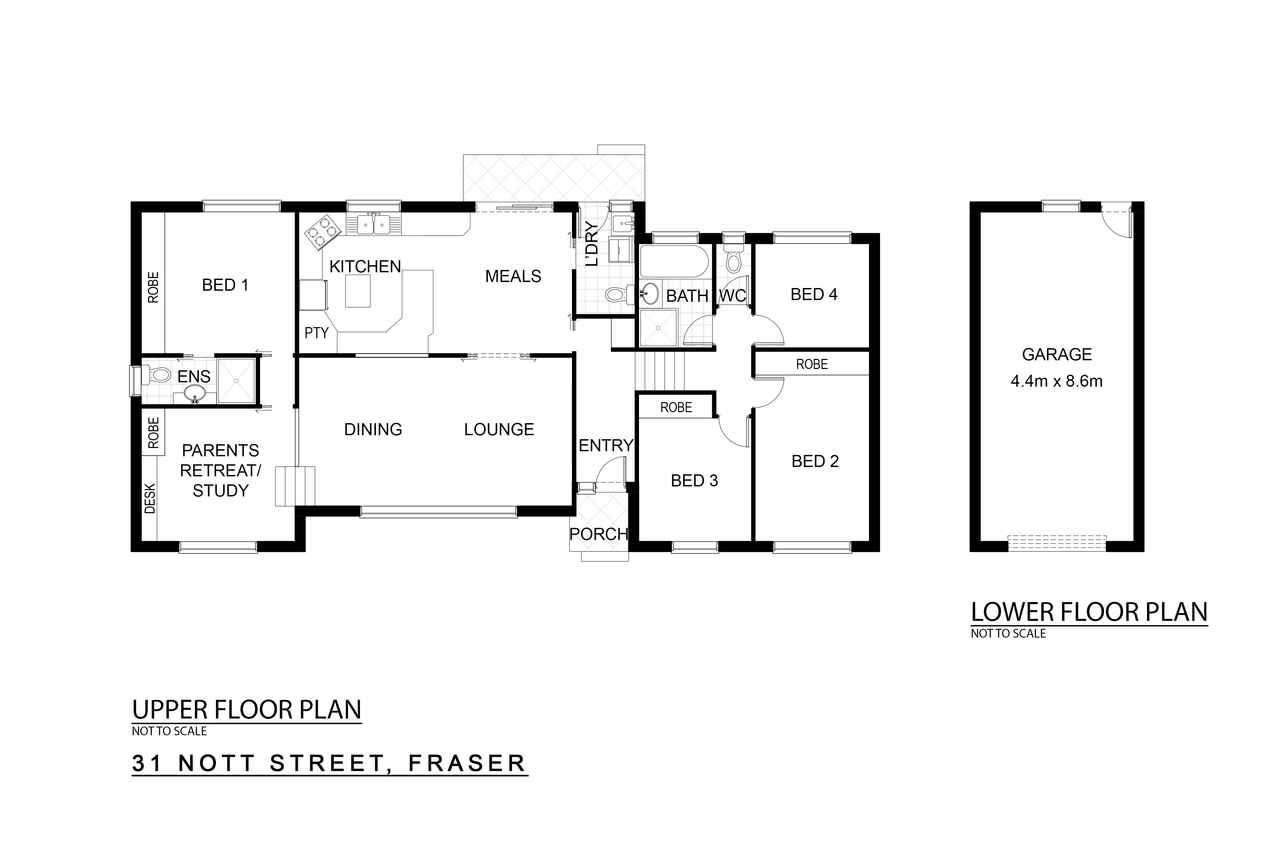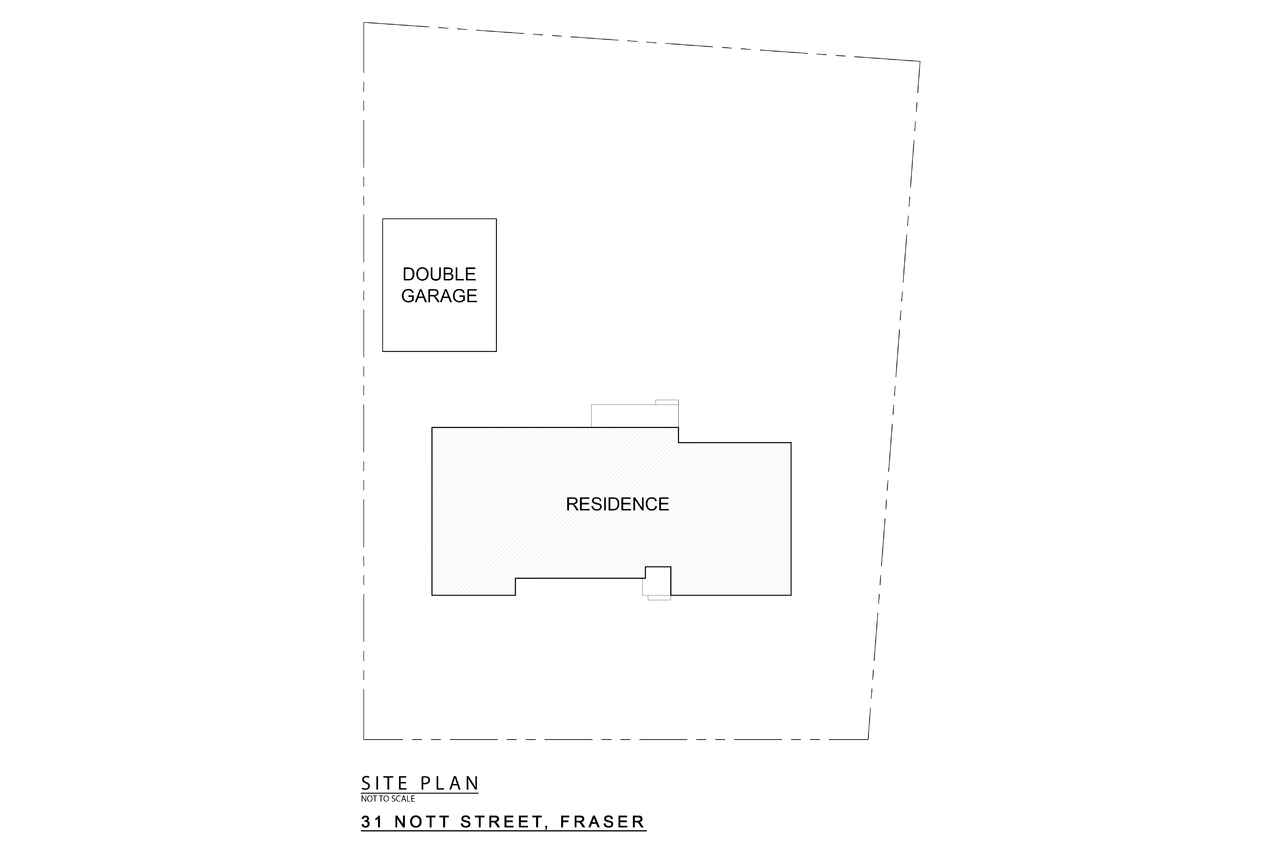Huge 1092m2 Block
Sold
Location
Lot 8/31 Nott Street
Fraser ACT 2615
Details
4
2
3
EER: 2
House
$750,000
Rates: | $2,344.56 annually |
Land area: | 1092 sqm (approx) |
Building size: | 194.6 sqm (approx) |
Positioned in a quiet loop street, ideal for growing families is this 4 bedroom ensuite home set on a large 1092m2 RZ2 block, providing a fantastic level of flexible living and entertainment options.
Full family households can enjoy the luxury of spacious living with 3 separate living areas all providing plenty of space for each family member to help with the hustle and bustle of family life.
Well-equipped and functional, the chef of the family will be impressed by the large kitchen that has been fitted with updated cabinets and drawers and offers plenty of bench space and quality appliances. The kitchen is the true heart of the home and connects all of the living areas to the expansive outdoor entertaining area. The large rear yard is private and spacious offering a beautiful covered entertaining deck, established gardens and lush lawn for the children and pets to enjoy.
The spacious main bedroom is situated off the parents retreat/study and offers a full wall of mirrored built-in robes and an ensuite with floor to ceiling tiles. The remaining 3 bedrooms are set to the other side of the home and share the recently renovated main bathroom and separate toilet.
Completing the versatility of this home is the storage and parking options. The single garage, detached double garage and plenty of driveway space provide an abundance of parking for cars, boats, trailers and more.
Perfectly located close to public transport, walking tracks, Fraser Primary School, Fraser shops and only a short drive to Westfield Belconnen. An inspection of this home is highly recommended to fully appreciate the residential and lifestyle opportunity on offer.
Features:
- Block: 1092m2
- RZ2 Block
- Build: 194.6m2 (Living: 157.8m2 + Garage 36.8m2)
- 4 bedrooms
- Ensuite and full wall mirrored robe to main bedroom
- Updated main bathroom
- Separate toilet
- Built-in robes to bedrooms 2 and 3
- Parents retreat/study
- Lounge room/dining room with down lights
- Meals area off kitchen
- Large kitchen with plenty of bench and cupboard space
- Electrolux oven
- Induction cooktop
- Fisher and Paykel double dish drawer
- Laundry and powder room
- Large entertaining deck
- Spacious rear yard
- Extra length single garage
- Detached double garage
- Double gate access to rear
- Plenty of parking for cars, boats, trailers etc.
- Security alarm system
- Evaporative cooling
- Ducted gas heating
Read MoreFull family households can enjoy the luxury of spacious living with 3 separate living areas all providing plenty of space for each family member to help with the hustle and bustle of family life.
Well-equipped and functional, the chef of the family will be impressed by the large kitchen that has been fitted with updated cabinets and drawers and offers plenty of bench space and quality appliances. The kitchen is the true heart of the home and connects all of the living areas to the expansive outdoor entertaining area. The large rear yard is private and spacious offering a beautiful covered entertaining deck, established gardens and lush lawn for the children and pets to enjoy.
The spacious main bedroom is situated off the parents retreat/study and offers a full wall of mirrored built-in robes and an ensuite with floor to ceiling tiles. The remaining 3 bedrooms are set to the other side of the home and share the recently renovated main bathroom and separate toilet.
Completing the versatility of this home is the storage and parking options. The single garage, detached double garage and plenty of driveway space provide an abundance of parking for cars, boats, trailers and more.
Perfectly located close to public transport, walking tracks, Fraser Primary School, Fraser shops and only a short drive to Westfield Belconnen. An inspection of this home is highly recommended to fully appreciate the residential and lifestyle opportunity on offer.
Features:
- Block: 1092m2
- RZ2 Block
- Build: 194.6m2 (Living: 157.8m2 + Garage 36.8m2)
- 4 bedrooms
- Ensuite and full wall mirrored robe to main bedroom
- Updated main bathroom
- Separate toilet
- Built-in robes to bedrooms 2 and 3
- Parents retreat/study
- Lounge room/dining room with down lights
- Meals area off kitchen
- Large kitchen with plenty of bench and cupboard space
- Electrolux oven
- Induction cooktop
- Fisher and Paykel double dish drawer
- Laundry and powder room
- Large entertaining deck
- Spacious rear yard
- Extra length single garage
- Detached double garage
- Double gate access to rear
- Plenty of parking for cars, boats, trailers etc.
- Security alarm system
- Evaporative cooling
- Ducted gas heating
Inspect
Contact agent
Listing agents
Positioned in a quiet loop street, ideal for growing families is this 4 bedroom ensuite home set on a large 1092m2 RZ2 block, providing a fantastic level of flexible living and entertainment options.
Full family households can enjoy the luxury of spacious living with 3 separate living areas all providing plenty of space for each family member to help with the hustle and bustle of family life.
Well-equipped and functional, the chef of the family will be impressed by the large kitchen that has been fitted with updated cabinets and drawers and offers plenty of bench space and quality appliances. The kitchen is the true heart of the home and connects all of the living areas to the expansive outdoor entertaining area. The large rear yard is private and spacious offering a beautiful covered entertaining deck, established gardens and lush lawn for the children and pets to enjoy.
The spacious main bedroom is situated off the parents retreat/study and offers a full wall of mirrored built-in robes and an ensuite with floor to ceiling tiles. The remaining 3 bedrooms are set to the other side of the home and share the recently renovated main bathroom and separate toilet.
Completing the versatility of this home is the storage and parking options. The single garage, detached double garage and plenty of driveway space provide an abundance of parking for cars, boats, trailers and more.
Perfectly located close to public transport, walking tracks, Fraser Primary School, Fraser shops and only a short drive to Westfield Belconnen. An inspection of this home is highly recommended to fully appreciate the residential and lifestyle opportunity on offer.
Features:
- Block: 1092m2
- RZ2 Block
- Build: 194.6m2 (Living: 157.8m2 + Garage 36.8m2)
- 4 bedrooms
- Ensuite and full wall mirrored robe to main bedroom
- Updated main bathroom
- Separate toilet
- Built-in robes to bedrooms 2 and 3
- Parents retreat/study
- Lounge room/dining room with down lights
- Meals area off kitchen
- Large kitchen with plenty of bench and cupboard space
- Electrolux oven
- Induction cooktop
- Fisher and Paykel double dish drawer
- Laundry and powder room
- Large entertaining deck
- Spacious rear yard
- Extra length single garage
- Detached double garage
- Double gate access to rear
- Plenty of parking for cars, boats, trailers etc.
- Security alarm system
- Evaporative cooling
- Ducted gas heating
Read MoreFull family households can enjoy the luxury of spacious living with 3 separate living areas all providing plenty of space for each family member to help with the hustle and bustle of family life.
Well-equipped and functional, the chef of the family will be impressed by the large kitchen that has been fitted with updated cabinets and drawers and offers plenty of bench space and quality appliances. The kitchen is the true heart of the home and connects all of the living areas to the expansive outdoor entertaining area. The large rear yard is private and spacious offering a beautiful covered entertaining deck, established gardens and lush lawn for the children and pets to enjoy.
The spacious main bedroom is situated off the parents retreat/study and offers a full wall of mirrored built-in robes and an ensuite with floor to ceiling tiles. The remaining 3 bedrooms are set to the other side of the home and share the recently renovated main bathroom and separate toilet.
Completing the versatility of this home is the storage and parking options. The single garage, detached double garage and plenty of driveway space provide an abundance of parking for cars, boats, trailers and more.
Perfectly located close to public transport, walking tracks, Fraser Primary School, Fraser shops and only a short drive to Westfield Belconnen. An inspection of this home is highly recommended to fully appreciate the residential and lifestyle opportunity on offer.
Features:
- Block: 1092m2
- RZ2 Block
- Build: 194.6m2 (Living: 157.8m2 + Garage 36.8m2)
- 4 bedrooms
- Ensuite and full wall mirrored robe to main bedroom
- Updated main bathroom
- Separate toilet
- Built-in robes to bedrooms 2 and 3
- Parents retreat/study
- Lounge room/dining room with down lights
- Meals area off kitchen
- Large kitchen with plenty of bench and cupboard space
- Electrolux oven
- Induction cooktop
- Fisher and Paykel double dish drawer
- Laundry and powder room
- Large entertaining deck
- Spacious rear yard
- Extra length single garage
- Detached double garage
- Double gate access to rear
- Plenty of parking for cars, boats, trailers etc.
- Security alarm system
- Evaporative cooling
- Ducted gas heating
Location
Lot 8/31 Nott Street
Fraser ACT 2615
Details
4
2
3
EER: 2
House
$750,000
Rates: | $2,344.56 annually |
Land area: | 1092 sqm (approx) |
Building size: | 194.6 sqm (approx) |
Positioned in a quiet loop street, ideal for growing families is this 4 bedroom ensuite home set on a large 1092m2 RZ2 block, providing a fantastic level of flexible living and entertainment options.
Full family households can enjoy the luxury of spacious living with 3 separate living areas all providing plenty of space for each family member to help with the hustle and bustle of family life.
Well-equipped and functional, the chef of the family will be impressed by the large kitchen that has been fitted with updated cabinets and drawers and offers plenty of bench space and quality appliances. The kitchen is the true heart of the home and connects all of the living areas to the expansive outdoor entertaining area. The large rear yard is private and spacious offering a beautiful covered entertaining deck, established gardens and lush lawn for the children and pets to enjoy.
The spacious main bedroom is situated off the parents retreat/study and offers a full wall of mirrored built-in robes and an ensuite with floor to ceiling tiles. The remaining 3 bedrooms are set to the other side of the home and share the recently renovated main bathroom and separate toilet.
Completing the versatility of this home is the storage and parking options. The single garage, detached double garage and plenty of driveway space provide an abundance of parking for cars, boats, trailers and more.
Perfectly located close to public transport, walking tracks, Fraser Primary School, Fraser shops and only a short drive to Westfield Belconnen. An inspection of this home is highly recommended to fully appreciate the residential and lifestyle opportunity on offer.
Features:
- Block: 1092m2
- RZ2 Block
- Build: 194.6m2 (Living: 157.8m2 + Garage 36.8m2)
- 4 bedrooms
- Ensuite and full wall mirrored robe to main bedroom
- Updated main bathroom
- Separate toilet
- Built-in robes to bedrooms 2 and 3
- Parents retreat/study
- Lounge room/dining room with down lights
- Meals area off kitchen
- Large kitchen with plenty of bench and cupboard space
- Electrolux oven
- Induction cooktop
- Fisher and Paykel double dish drawer
- Laundry and powder room
- Large entertaining deck
- Spacious rear yard
- Extra length single garage
- Detached double garage
- Double gate access to rear
- Plenty of parking for cars, boats, trailers etc.
- Security alarm system
- Evaporative cooling
- Ducted gas heating
Read MoreFull family households can enjoy the luxury of spacious living with 3 separate living areas all providing plenty of space for each family member to help with the hustle and bustle of family life.
Well-equipped and functional, the chef of the family will be impressed by the large kitchen that has been fitted with updated cabinets and drawers and offers plenty of bench space and quality appliances. The kitchen is the true heart of the home and connects all of the living areas to the expansive outdoor entertaining area. The large rear yard is private and spacious offering a beautiful covered entertaining deck, established gardens and lush lawn for the children and pets to enjoy.
The spacious main bedroom is situated off the parents retreat/study and offers a full wall of mirrored built-in robes and an ensuite with floor to ceiling tiles. The remaining 3 bedrooms are set to the other side of the home and share the recently renovated main bathroom and separate toilet.
Completing the versatility of this home is the storage and parking options. The single garage, detached double garage and plenty of driveway space provide an abundance of parking for cars, boats, trailers and more.
Perfectly located close to public transport, walking tracks, Fraser Primary School, Fraser shops and only a short drive to Westfield Belconnen. An inspection of this home is highly recommended to fully appreciate the residential and lifestyle opportunity on offer.
Features:
- Block: 1092m2
- RZ2 Block
- Build: 194.6m2 (Living: 157.8m2 + Garage 36.8m2)
- 4 bedrooms
- Ensuite and full wall mirrored robe to main bedroom
- Updated main bathroom
- Separate toilet
- Built-in robes to bedrooms 2 and 3
- Parents retreat/study
- Lounge room/dining room with down lights
- Meals area off kitchen
- Large kitchen with plenty of bench and cupboard space
- Electrolux oven
- Induction cooktop
- Fisher and Paykel double dish drawer
- Laundry and powder room
- Large entertaining deck
- Spacious rear yard
- Extra length single garage
- Detached double garage
- Double gate access to rear
- Plenty of parking for cars, boats, trailers etc.
- Security alarm system
- Evaporative cooling
- Ducted gas heating
Inspect
Contact agent


