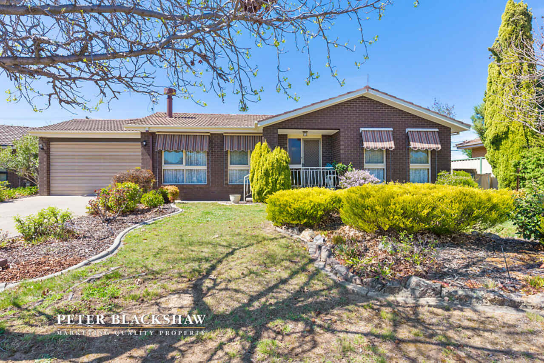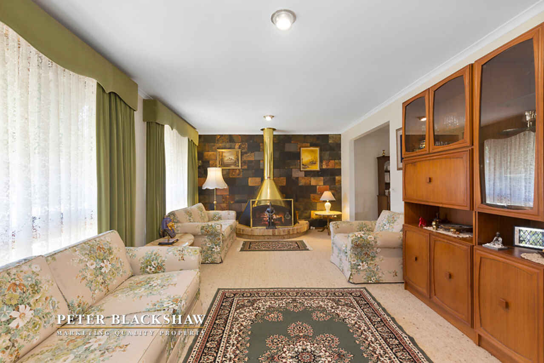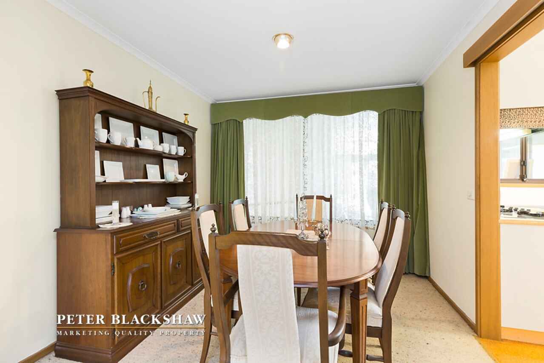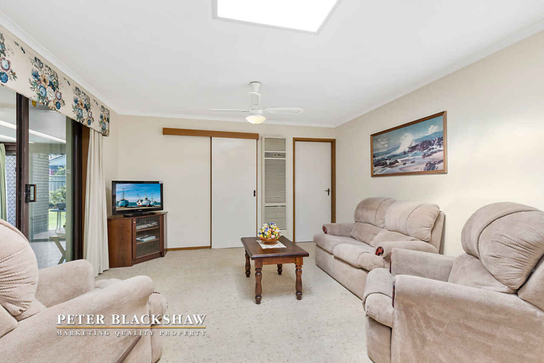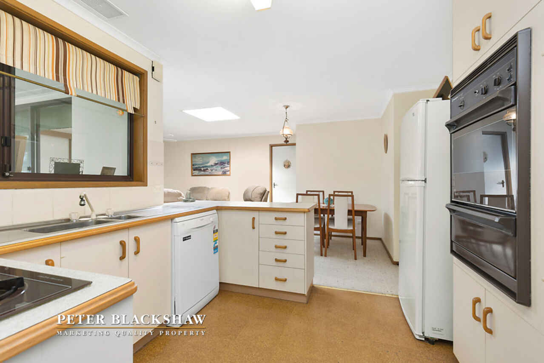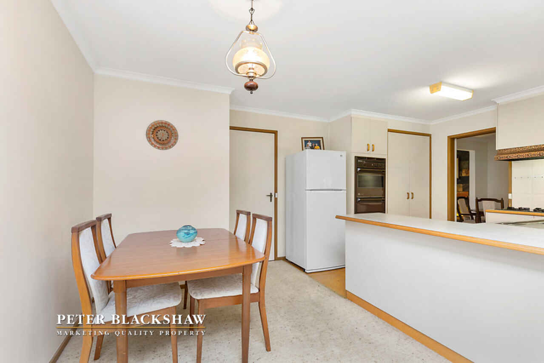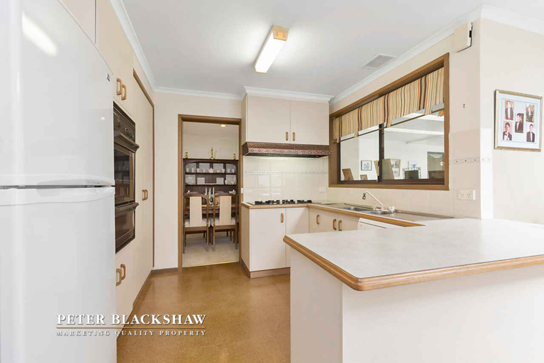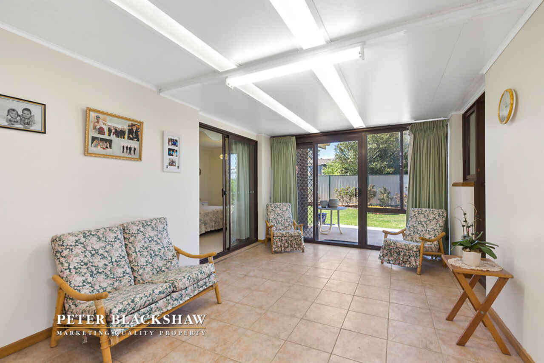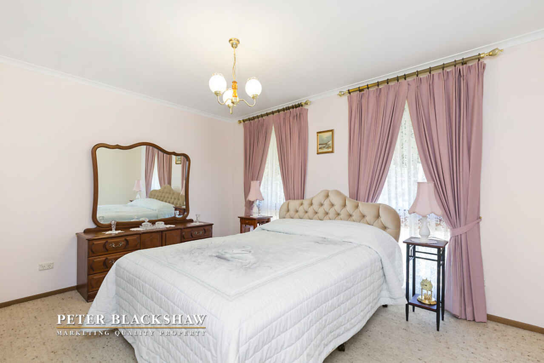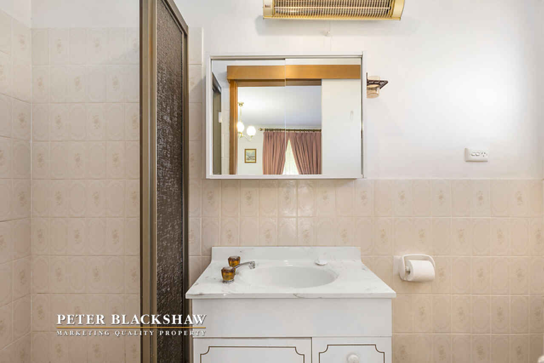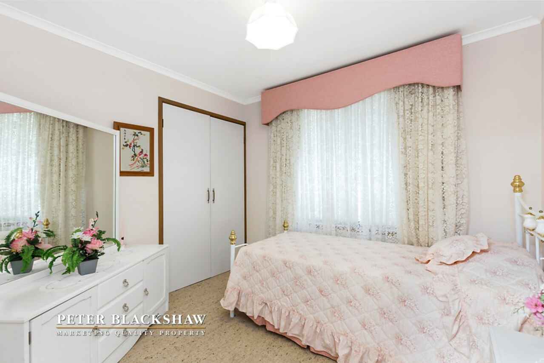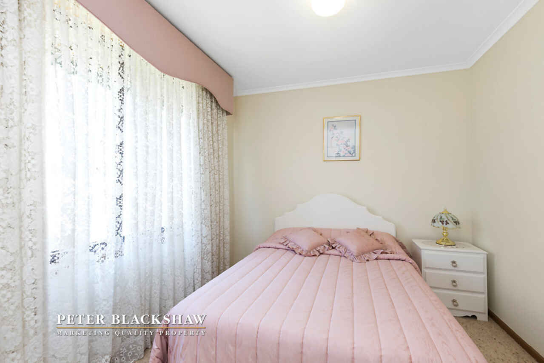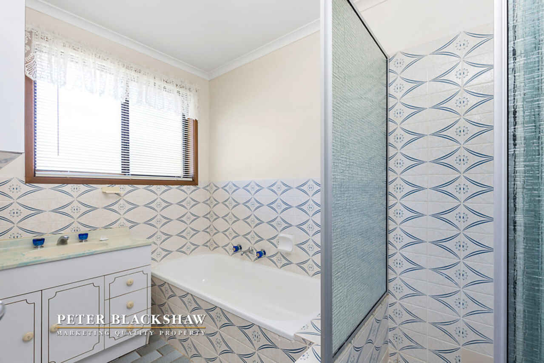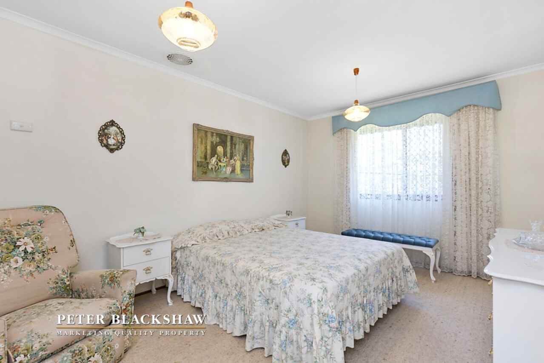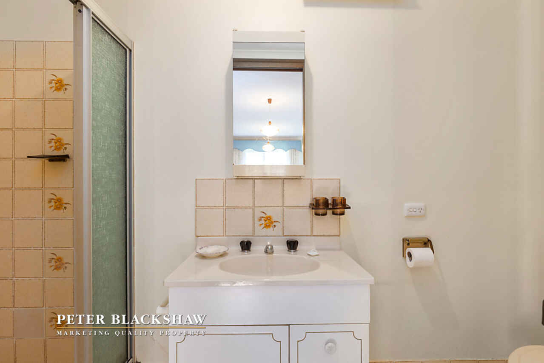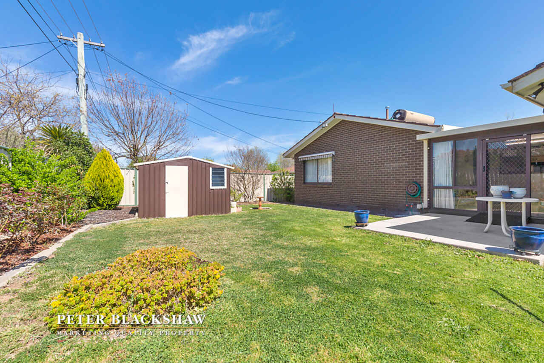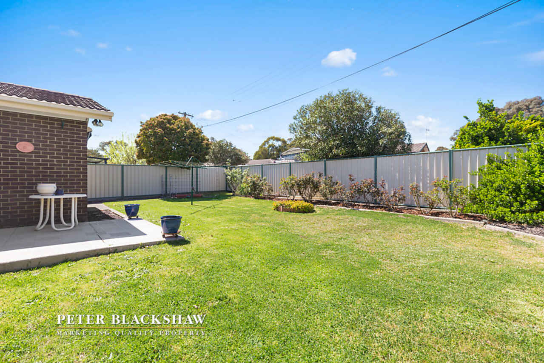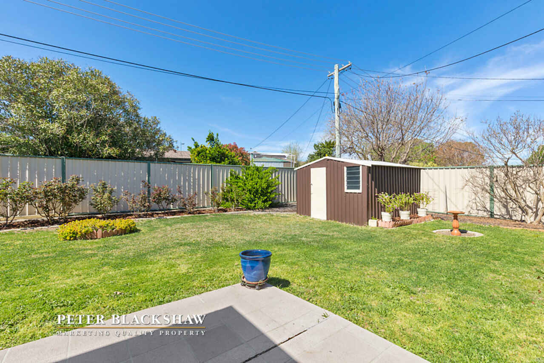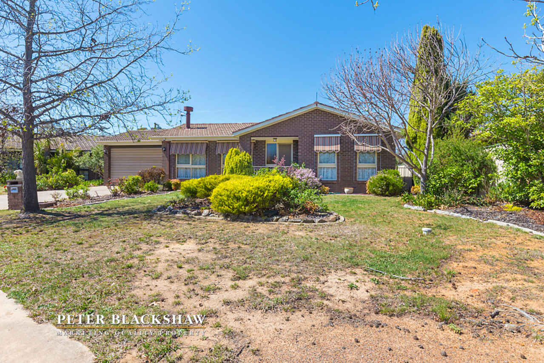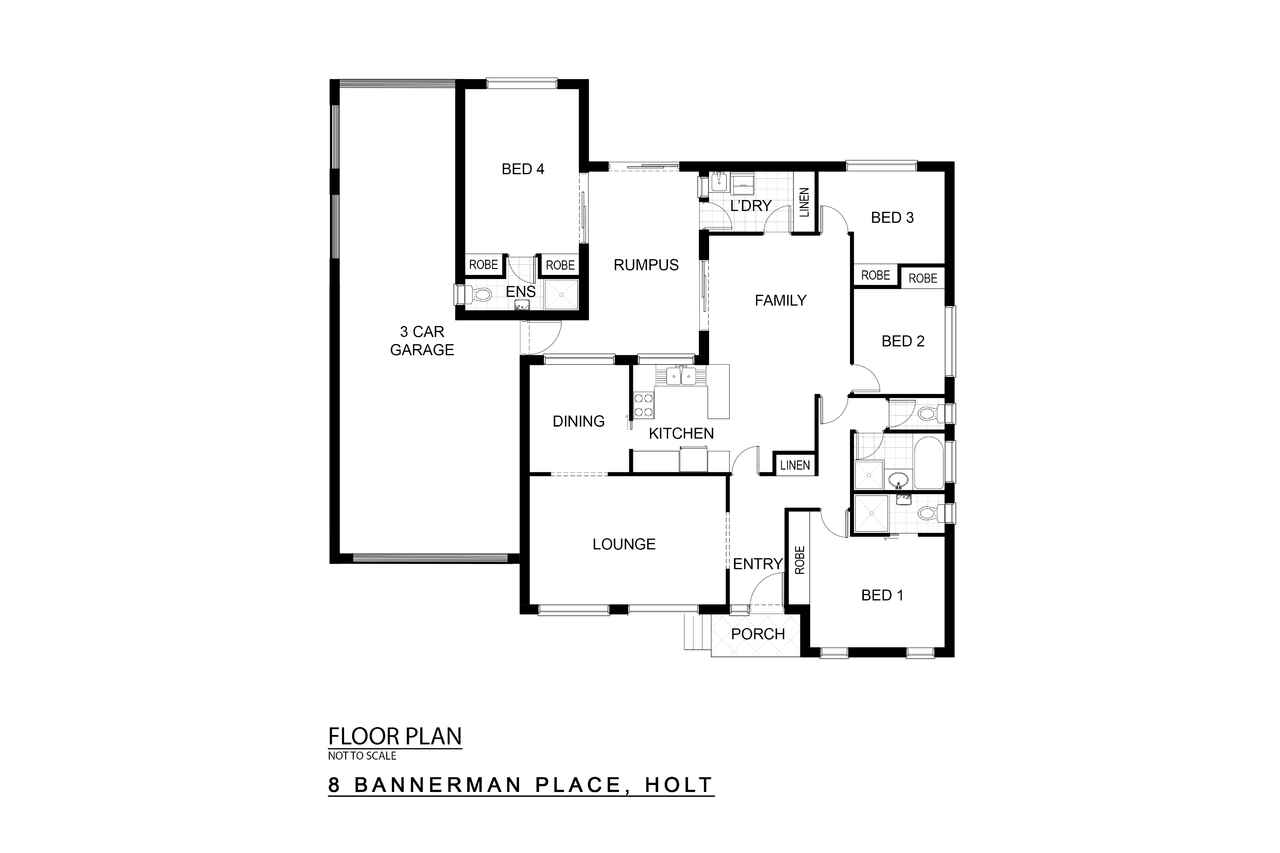Possibilities may seem endless
Sold
Location
Lot 9/8 Bannerman Place
Holt ACT 2615
Details
4
3
3
EER: 3.5
House
Auction Tuesday, 24 Oct 06:00 PM On-Site
Rates: | $2,026.28 annually |
Land area: | 655 sqm (approx) |
Building size: | 181.56 sqm (approx) |
8 Bannerman Place, Holt offers a functional floor plan with solid bones, allowing you room to renovate and personalise the home to your family needs. The innovative floor plan is highly efficient and practical for full family households and passionate entertainers.
Full-family households can enjoy the luxury of spacious living with 4 separate living areas, that provide plenty of space for each family member to help with the hustle and bustle of family life. The floor plan consists of a large lounge room with a cosy fireplace, family room and functional kitchen, large rumpus room and dining room.
The main bedroom is set to the front of the home and offers a built-in robe and an ensuite.
All other bedrooms are also generous in size; bedroom two and three also offer built-in robes. Bedroom 4 is segregated from the rest and is set to the rear of the home and includes a built-in robe and an ensuite, this room is connected to the spacious rumpus room and is perfect for a guest bedroom, extended family or home office.
Leading from the rumpus room is the rear yard that is surrounded by lavish gardens offering the perfect haven for relaxing gatherings and plenty of space and security for children and pets to play.
Completing this already impressive home is the 3 car garage with internal access and full roller door access to the rear, plenty of space for automobile enthusiasts.
With the extraordinarily versatile floorplan and the strong, sound structure, this home will be sure to generate significant interest, so don't miss out on this truly exceptional opportunity.
Features:
- Block: 655m2
- Living: 181.56m2
- 4 Bedrooms
- Built-in robes to all bedrooms
- Ensuites to bedroom 1 and 4
- Main bathroom with separate toilet
- Lounge room with fireplace
- Formal dining room
- Family room with wall furnace and ceiling fan
- Rumpus room
- Kitchen with gas cooking, pantry and Dishlex dishwasher
- Family sized laundry
- Spacious rear yard with secure Colourbond fencing
- Large garden shed
- Automatic 3 car garage with internal access and roller door access to rear
- Solid bones with good insulation
- Foxtel connected
Read MoreFull-family households can enjoy the luxury of spacious living with 4 separate living areas, that provide plenty of space for each family member to help with the hustle and bustle of family life. The floor plan consists of a large lounge room with a cosy fireplace, family room and functional kitchen, large rumpus room and dining room.
The main bedroom is set to the front of the home and offers a built-in robe and an ensuite.
All other bedrooms are also generous in size; bedroom two and three also offer built-in robes. Bedroom 4 is segregated from the rest and is set to the rear of the home and includes a built-in robe and an ensuite, this room is connected to the spacious rumpus room and is perfect for a guest bedroom, extended family or home office.
Leading from the rumpus room is the rear yard that is surrounded by lavish gardens offering the perfect haven for relaxing gatherings and plenty of space and security for children and pets to play.
Completing this already impressive home is the 3 car garage with internal access and full roller door access to the rear, plenty of space for automobile enthusiasts.
With the extraordinarily versatile floorplan and the strong, sound structure, this home will be sure to generate significant interest, so don't miss out on this truly exceptional opportunity.
Features:
- Block: 655m2
- Living: 181.56m2
- 4 Bedrooms
- Built-in robes to all bedrooms
- Ensuites to bedroom 1 and 4
- Main bathroom with separate toilet
- Lounge room with fireplace
- Formal dining room
- Family room with wall furnace and ceiling fan
- Rumpus room
- Kitchen with gas cooking, pantry and Dishlex dishwasher
- Family sized laundry
- Spacious rear yard with secure Colourbond fencing
- Large garden shed
- Automatic 3 car garage with internal access and roller door access to rear
- Solid bones with good insulation
- Foxtel connected
Inspect
Contact agent
Listing agents
8 Bannerman Place, Holt offers a functional floor plan with solid bones, allowing you room to renovate and personalise the home to your family needs. The innovative floor plan is highly efficient and practical for full family households and passionate entertainers.
Full-family households can enjoy the luxury of spacious living with 4 separate living areas, that provide plenty of space for each family member to help with the hustle and bustle of family life. The floor plan consists of a large lounge room with a cosy fireplace, family room and functional kitchen, large rumpus room and dining room.
The main bedroom is set to the front of the home and offers a built-in robe and an ensuite.
All other bedrooms are also generous in size; bedroom two and three also offer built-in robes. Bedroom 4 is segregated from the rest and is set to the rear of the home and includes a built-in robe and an ensuite, this room is connected to the spacious rumpus room and is perfect for a guest bedroom, extended family or home office.
Leading from the rumpus room is the rear yard that is surrounded by lavish gardens offering the perfect haven for relaxing gatherings and plenty of space and security for children and pets to play.
Completing this already impressive home is the 3 car garage with internal access and full roller door access to the rear, plenty of space for automobile enthusiasts.
With the extraordinarily versatile floorplan and the strong, sound structure, this home will be sure to generate significant interest, so don't miss out on this truly exceptional opportunity.
Features:
- Block: 655m2
- Living: 181.56m2
- 4 Bedrooms
- Built-in robes to all bedrooms
- Ensuites to bedroom 1 and 4
- Main bathroom with separate toilet
- Lounge room with fireplace
- Formal dining room
- Family room with wall furnace and ceiling fan
- Rumpus room
- Kitchen with gas cooking, pantry and Dishlex dishwasher
- Family sized laundry
- Spacious rear yard with secure Colourbond fencing
- Large garden shed
- Automatic 3 car garage with internal access and roller door access to rear
- Solid bones with good insulation
- Foxtel connected
Read MoreFull-family households can enjoy the luxury of spacious living with 4 separate living areas, that provide plenty of space for each family member to help with the hustle and bustle of family life. The floor plan consists of a large lounge room with a cosy fireplace, family room and functional kitchen, large rumpus room and dining room.
The main bedroom is set to the front of the home and offers a built-in robe and an ensuite.
All other bedrooms are also generous in size; bedroom two and three also offer built-in robes. Bedroom 4 is segregated from the rest and is set to the rear of the home and includes a built-in robe and an ensuite, this room is connected to the spacious rumpus room and is perfect for a guest bedroom, extended family or home office.
Leading from the rumpus room is the rear yard that is surrounded by lavish gardens offering the perfect haven for relaxing gatherings and plenty of space and security for children and pets to play.
Completing this already impressive home is the 3 car garage with internal access and full roller door access to the rear, plenty of space for automobile enthusiasts.
With the extraordinarily versatile floorplan and the strong, sound structure, this home will be sure to generate significant interest, so don't miss out on this truly exceptional opportunity.
Features:
- Block: 655m2
- Living: 181.56m2
- 4 Bedrooms
- Built-in robes to all bedrooms
- Ensuites to bedroom 1 and 4
- Main bathroom with separate toilet
- Lounge room with fireplace
- Formal dining room
- Family room with wall furnace and ceiling fan
- Rumpus room
- Kitchen with gas cooking, pantry and Dishlex dishwasher
- Family sized laundry
- Spacious rear yard with secure Colourbond fencing
- Large garden shed
- Automatic 3 car garage with internal access and roller door access to rear
- Solid bones with good insulation
- Foxtel connected
Location
Lot 9/8 Bannerman Place
Holt ACT 2615
Details
4
3
3
EER: 3.5
House
Auction Tuesday, 24 Oct 06:00 PM On-Site
Rates: | $2,026.28 annually |
Land area: | 655 sqm (approx) |
Building size: | 181.56 sqm (approx) |
8 Bannerman Place, Holt offers a functional floor plan with solid bones, allowing you room to renovate and personalise the home to your family needs. The innovative floor plan is highly efficient and practical for full family households and passionate entertainers.
Full-family households can enjoy the luxury of spacious living with 4 separate living areas, that provide plenty of space for each family member to help with the hustle and bustle of family life. The floor plan consists of a large lounge room with a cosy fireplace, family room and functional kitchen, large rumpus room and dining room.
The main bedroom is set to the front of the home and offers a built-in robe and an ensuite.
All other bedrooms are also generous in size; bedroom two and three also offer built-in robes. Bedroom 4 is segregated from the rest and is set to the rear of the home and includes a built-in robe and an ensuite, this room is connected to the spacious rumpus room and is perfect for a guest bedroom, extended family or home office.
Leading from the rumpus room is the rear yard that is surrounded by lavish gardens offering the perfect haven for relaxing gatherings and plenty of space and security for children and pets to play.
Completing this already impressive home is the 3 car garage with internal access and full roller door access to the rear, plenty of space for automobile enthusiasts.
With the extraordinarily versatile floorplan and the strong, sound structure, this home will be sure to generate significant interest, so don't miss out on this truly exceptional opportunity.
Features:
- Block: 655m2
- Living: 181.56m2
- 4 Bedrooms
- Built-in robes to all bedrooms
- Ensuites to bedroom 1 and 4
- Main bathroom with separate toilet
- Lounge room with fireplace
- Formal dining room
- Family room with wall furnace and ceiling fan
- Rumpus room
- Kitchen with gas cooking, pantry and Dishlex dishwasher
- Family sized laundry
- Spacious rear yard with secure Colourbond fencing
- Large garden shed
- Automatic 3 car garage with internal access and roller door access to rear
- Solid bones with good insulation
- Foxtel connected
Read MoreFull-family households can enjoy the luxury of spacious living with 4 separate living areas, that provide plenty of space for each family member to help with the hustle and bustle of family life. The floor plan consists of a large lounge room with a cosy fireplace, family room and functional kitchen, large rumpus room and dining room.
The main bedroom is set to the front of the home and offers a built-in robe and an ensuite.
All other bedrooms are also generous in size; bedroom two and three also offer built-in robes. Bedroom 4 is segregated from the rest and is set to the rear of the home and includes a built-in robe and an ensuite, this room is connected to the spacious rumpus room and is perfect for a guest bedroom, extended family or home office.
Leading from the rumpus room is the rear yard that is surrounded by lavish gardens offering the perfect haven for relaxing gatherings and plenty of space and security for children and pets to play.
Completing this already impressive home is the 3 car garage with internal access and full roller door access to the rear, plenty of space for automobile enthusiasts.
With the extraordinarily versatile floorplan and the strong, sound structure, this home will be sure to generate significant interest, so don't miss out on this truly exceptional opportunity.
Features:
- Block: 655m2
- Living: 181.56m2
- 4 Bedrooms
- Built-in robes to all bedrooms
- Ensuites to bedroom 1 and 4
- Main bathroom with separate toilet
- Lounge room with fireplace
- Formal dining room
- Family room with wall furnace and ceiling fan
- Rumpus room
- Kitchen with gas cooking, pantry and Dishlex dishwasher
- Family sized laundry
- Spacious rear yard with secure Colourbond fencing
- Large garden shed
- Automatic 3 car garage with internal access and roller door access to rear
- Solid bones with good insulation
- Foxtel connected
Inspect
Contact agent


