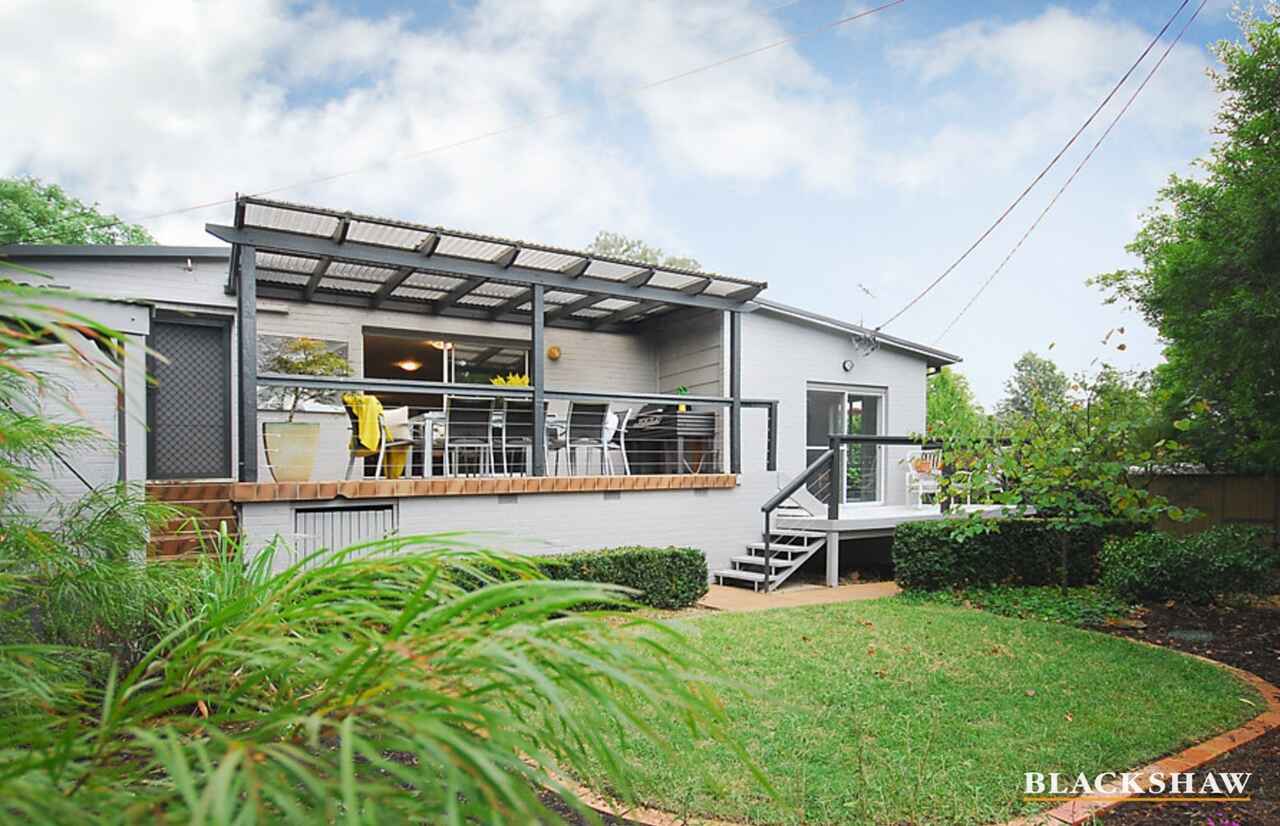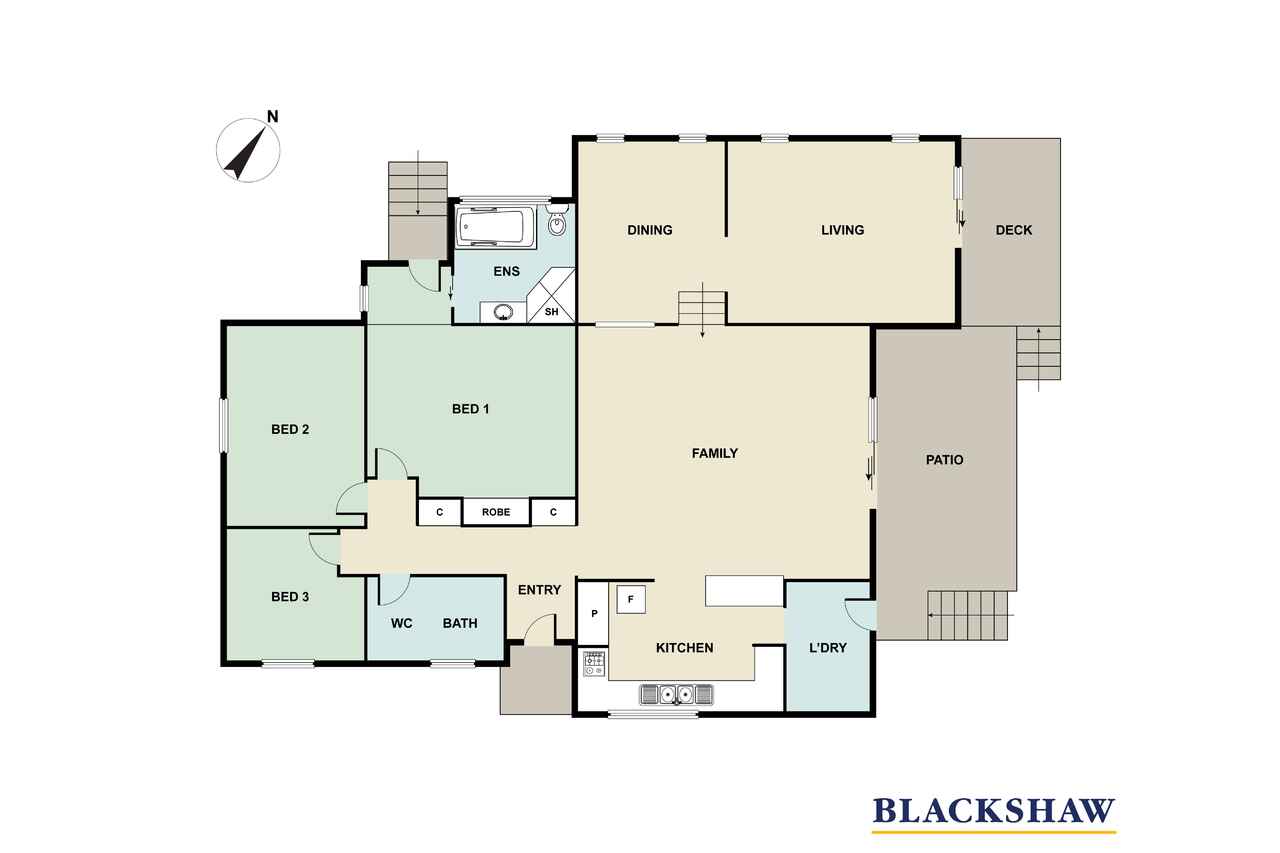Charming 3-Bedroom Property in Campbell
Sold
Location
15 Jacka Crescent
Campbell ACT 2612
Details
3
2
EER: 3.0
House
Sold
Land area: | 649 sqm (approx) |
Building size: | 161.62 sqm (approx) |
Discover the ideal family home in this beautiful three bedroom, two bathroom home located in a highly desirable Campbell. Offering comfort, space, and a wonderful community, this property is tailored for families seeking a peaceful lifestyle while enjoying the convenience of nearby amenities.
Step into a warm and welcoming atmosphere as you explore the generous living spaces, including two segregated living areas, one of which is a sunken lounge room accompanied by a generous study area, perfect for working from home.
Well equipped kitchen with ample storage and bench space providing practical functionality whilst overlooking the open plan living and dining area.
Three bedrooms with built in robes and the master including an ensuite. The renovated main bathroom is located close to the other two bedrooms for convenience.
Ducted gas heating throughout the home for comfort on those winter nights. Reverse cycle split system in the main living and dining area for all year-round comfort.
Embrace the outdoors in your private backyard oasis, offering a spacious patio for entertaining with established and easy acre gardens for modest living. This home also features a secure courtyard, providing an additional layer of safety and privacy for your family.
This property also includes a tandem carport with close access to the rear of the home for easy access.
Adding further to this impressive property is its location. Mount Ainslie with its vast bushwalking trails and Lake Burley Griffin are an easy stroll away. Local schools, supermarkets, shops and amenities are within easy reach. The CBD is just 2.5 km away, and you can be at the airport in 6 minutes. C5 has a smorgasbord of restaurants and coffee shops.
INCLUSIONS
- Built in BBQ with LNG connection
- Covered alfresco
- Timber floors
- Ceiling fans
- Split system air conditioning
- Ducted gas heating
- Automatic watering system
- Raked ceilings to master bed, dining and lounge
- Garden shed
- Landscaped gardens
- Tandem carport
- Front courtyard
- Built in robes
Residence: 161.620m2 approx
Carport: 35.259m2 approx
Block size: 649sqm approx
Read MoreStep into a warm and welcoming atmosphere as you explore the generous living spaces, including two segregated living areas, one of which is a sunken lounge room accompanied by a generous study area, perfect for working from home.
Well equipped kitchen with ample storage and bench space providing practical functionality whilst overlooking the open plan living and dining area.
Three bedrooms with built in robes and the master including an ensuite. The renovated main bathroom is located close to the other two bedrooms for convenience.
Ducted gas heating throughout the home for comfort on those winter nights. Reverse cycle split system in the main living and dining area for all year-round comfort.
Embrace the outdoors in your private backyard oasis, offering a spacious patio for entertaining with established and easy acre gardens for modest living. This home also features a secure courtyard, providing an additional layer of safety and privacy for your family.
This property also includes a tandem carport with close access to the rear of the home for easy access.
Adding further to this impressive property is its location. Mount Ainslie with its vast bushwalking trails and Lake Burley Griffin are an easy stroll away. Local schools, supermarkets, shops and amenities are within easy reach. The CBD is just 2.5 km away, and you can be at the airport in 6 minutes. C5 has a smorgasbord of restaurants and coffee shops.
INCLUSIONS
- Built in BBQ with LNG connection
- Covered alfresco
- Timber floors
- Ceiling fans
- Split system air conditioning
- Ducted gas heating
- Automatic watering system
- Raked ceilings to master bed, dining and lounge
- Garden shed
- Landscaped gardens
- Tandem carport
- Front courtyard
- Built in robes
Residence: 161.620m2 approx
Carport: 35.259m2 approx
Block size: 649sqm approx
Inspect
Contact agent
Listing agent
Discover the ideal family home in this beautiful three bedroom, two bathroom home located in a highly desirable Campbell. Offering comfort, space, and a wonderful community, this property is tailored for families seeking a peaceful lifestyle while enjoying the convenience of nearby amenities.
Step into a warm and welcoming atmosphere as you explore the generous living spaces, including two segregated living areas, one of which is a sunken lounge room accompanied by a generous study area, perfect for working from home.
Well equipped kitchen with ample storage and bench space providing practical functionality whilst overlooking the open plan living and dining area.
Three bedrooms with built in robes and the master including an ensuite. The renovated main bathroom is located close to the other two bedrooms for convenience.
Ducted gas heating throughout the home for comfort on those winter nights. Reverse cycle split system in the main living and dining area for all year-round comfort.
Embrace the outdoors in your private backyard oasis, offering a spacious patio for entertaining with established and easy acre gardens for modest living. This home also features a secure courtyard, providing an additional layer of safety and privacy for your family.
This property also includes a tandem carport with close access to the rear of the home for easy access.
Adding further to this impressive property is its location. Mount Ainslie with its vast bushwalking trails and Lake Burley Griffin are an easy stroll away. Local schools, supermarkets, shops and amenities are within easy reach. The CBD is just 2.5 km away, and you can be at the airport in 6 minutes. C5 has a smorgasbord of restaurants and coffee shops.
INCLUSIONS
- Built in BBQ with LNG connection
- Covered alfresco
- Timber floors
- Ceiling fans
- Split system air conditioning
- Ducted gas heating
- Automatic watering system
- Raked ceilings to master bed, dining and lounge
- Garden shed
- Landscaped gardens
- Tandem carport
- Front courtyard
- Built in robes
Residence: 161.620m2 approx
Carport: 35.259m2 approx
Block size: 649sqm approx
Read MoreStep into a warm and welcoming atmosphere as you explore the generous living spaces, including two segregated living areas, one of which is a sunken lounge room accompanied by a generous study area, perfect for working from home.
Well equipped kitchen with ample storage and bench space providing practical functionality whilst overlooking the open plan living and dining area.
Three bedrooms with built in robes and the master including an ensuite. The renovated main bathroom is located close to the other two bedrooms for convenience.
Ducted gas heating throughout the home for comfort on those winter nights. Reverse cycle split system in the main living and dining area for all year-round comfort.
Embrace the outdoors in your private backyard oasis, offering a spacious patio for entertaining with established and easy acre gardens for modest living. This home also features a secure courtyard, providing an additional layer of safety and privacy for your family.
This property also includes a tandem carport with close access to the rear of the home for easy access.
Adding further to this impressive property is its location. Mount Ainslie with its vast bushwalking trails and Lake Burley Griffin are an easy stroll away. Local schools, supermarkets, shops and amenities are within easy reach. The CBD is just 2.5 km away, and you can be at the airport in 6 minutes. C5 has a smorgasbord of restaurants and coffee shops.
INCLUSIONS
- Built in BBQ with LNG connection
- Covered alfresco
- Timber floors
- Ceiling fans
- Split system air conditioning
- Ducted gas heating
- Automatic watering system
- Raked ceilings to master bed, dining and lounge
- Garden shed
- Landscaped gardens
- Tandem carport
- Front courtyard
- Built in robes
Residence: 161.620m2 approx
Carport: 35.259m2 approx
Block size: 649sqm approx
Location
15 Jacka Crescent
Campbell ACT 2612
Details
3
2
EER: 3.0
House
Sold
Land area: | 649 sqm (approx) |
Building size: | 161.62 sqm (approx) |
Discover the ideal family home in this beautiful three bedroom, two bathroom home located in a highly desirable Campbell. Offering comfort, space, and a wonderful community, this property is tailored for families seeking a peaceful lifestyle while enjoying the convenience of nearby amenities.
Step into a warm and welcoming atmosphere as you explore the generous living spaces, including two segregated living areas, one of which is a sunken lounge room accompanied by a generous study area, perfect for working from home.
Well equipped kitchen with ample storage and bench space providing practical functionality whilst overlooking the open plan living and dining area.
Three bedrooms with built in robes and the master including an ensuite. The renovated main bathroom is located close to the other two bedrooms for convenience.
Ducted gas heating throughout the home for comfort on those winter nights. Reverse cycle split system in the main living and dining area for all year-round comfort.
Embrace the outdoors in your private backyard oasis, offering a spacious patio for entertaining with established and easy acre gardens for modest living. This home also features a secure courtyard, providing an additional layer of safety and privacy for your family.
This property also includes a tandem carport with close access to the rear of the home for easy access.
Adding further to this impressive property is its location. Mount Ainslie with its vast bushwalking trails and Lake Burley Griffin are an easy stroll away. Local schools, supermarkets, shops and amenities are within easy reach. The CBD is just 2.5 km away, and you can be at the airport in 6 minutes. C5 has a smorgasbord of restaurants and coffee shops.
INCLUSIONS
- Built in BBQ with LNG connection
- Covered alfresco
- Timber floors
- Ceiling fans
- Split system air conditioning
- Ducted gas heating
- Automatic watering system
- Raked ceilings to master bed, dining and lounge
- Garden shed
- Landscaped gardens
- Tandem carport
- Front courtyard
- Built in robes
Residence: 161.620m2 approx
Carport: 35.259m2 approx
Block size: 649sqm approx
Read MoreStep into a warm and welcoming atmosphere as you explore the generous living spaces, including two segregated living areas, one of which is a sunken lounge room accompanied by a generous study area, perfect for working from home.
Well equipped kitchen with ample storage and bench space providing practical functionality whilst overlooking the open plan living and dining area.
Three bedrooms with built in robes and the master including an ensuite. The renovated main bathroom is located close to the other two bedrooms for convenience.
Ducted gas heating throughout the home for comfort on those winter nights. Reverse cycle split system in the main living and dining area for all year-round comfort.
Embrace the outdoors in your private backyard oasis, offering a spacious patio for entertaining with established and easy acre gardens for modest living. This home also features a secure courtyard, providing an additional layer of safety and privacy for your family.
This property also includes a tandem carport with close access to the rear of the home for easy access.
Adding further to this impressive property is its location. Mount Ainslie with its vast bushwalking trails and Lake Burley Griffin are an easy stroll away. Local schools, supermarkets, shops and amenities are within easy reach. The CBD is just 2.5 km away, and you can be at the airport in 6 minutes. C5 has a smorgasbord of restaurants and coffee shops.
INCLUSIONS
- Built in BBQ with LNG connection
- Covered alfresco
- Timber floors
- Ceiling fans
- Split system air conditioning
- Ducted gas heating
- Automatic watering system
- Raked ceilings to master bed, dining and lounge
- Garden shed
- Landscaped gardens
- Tandem carport
- Front courtyard
- Built in robes
Residence: 161.620m2 approx
Carport: 35.259m2 approx
Block size: 649sqm approx
Inspect
Contact agent






