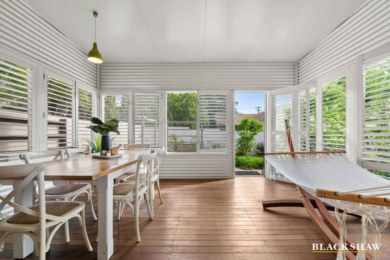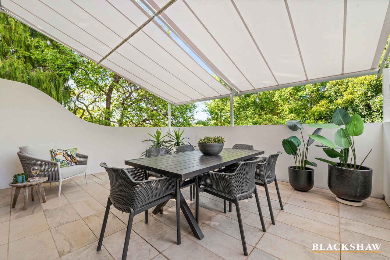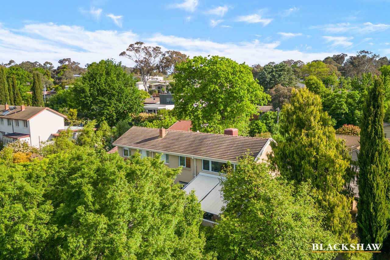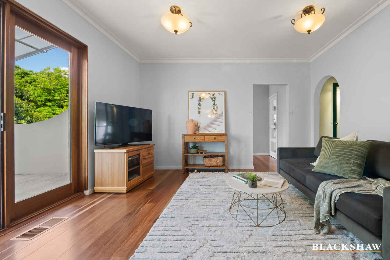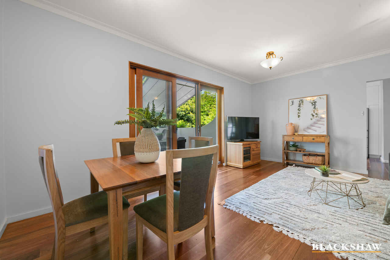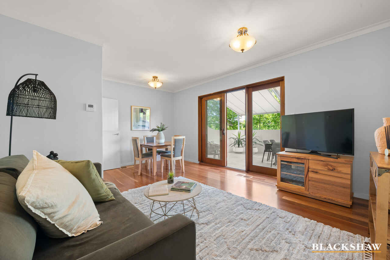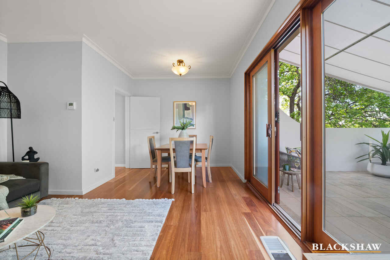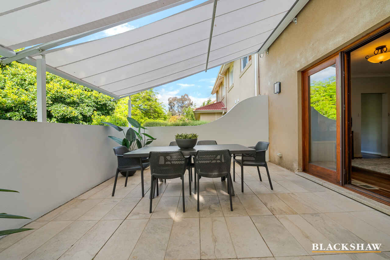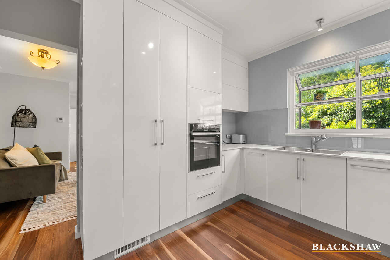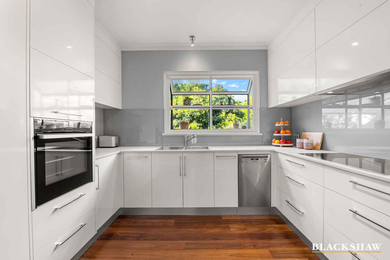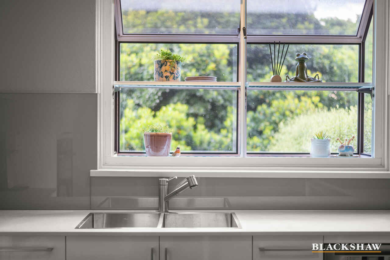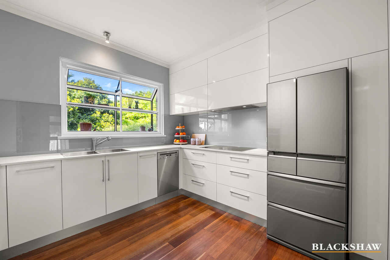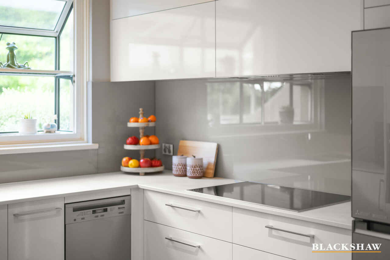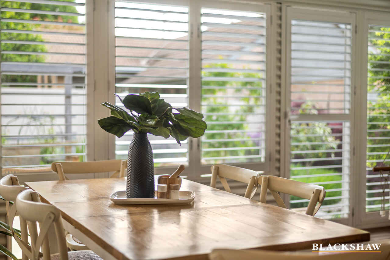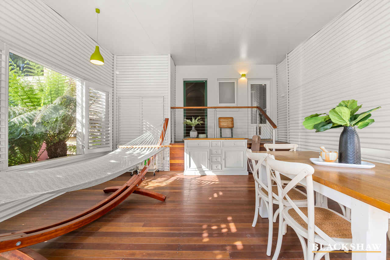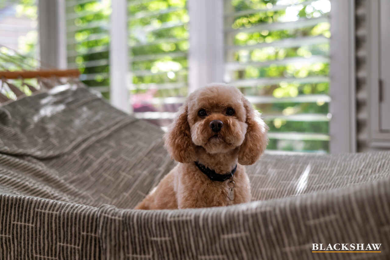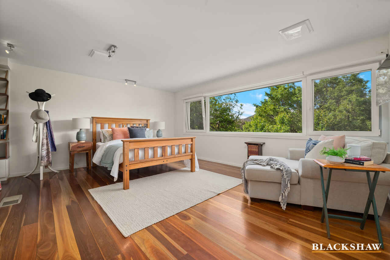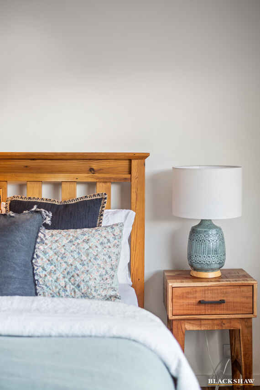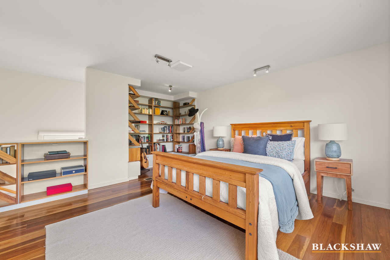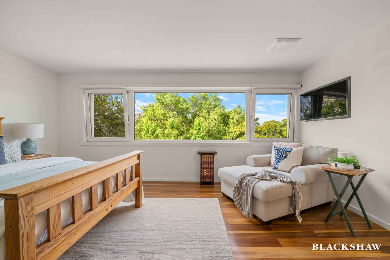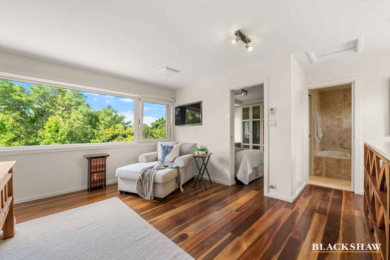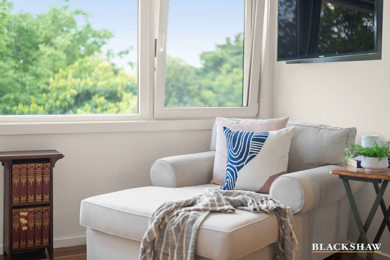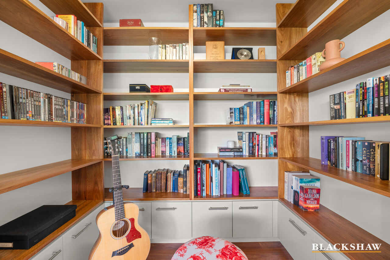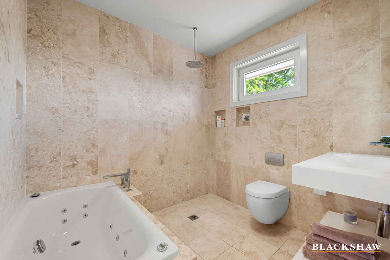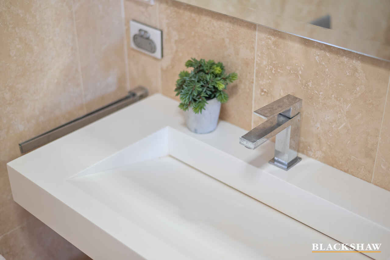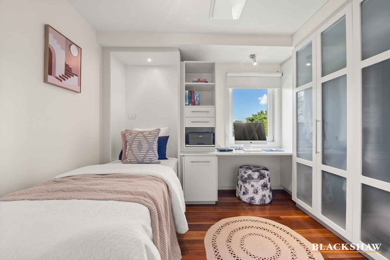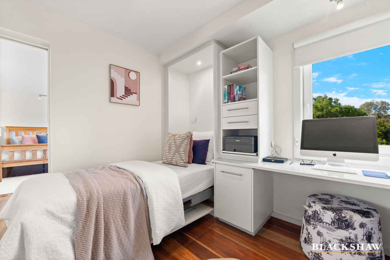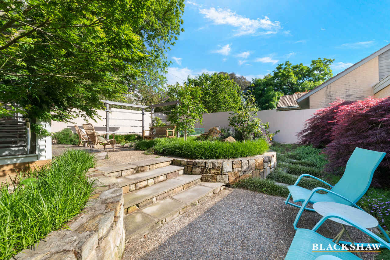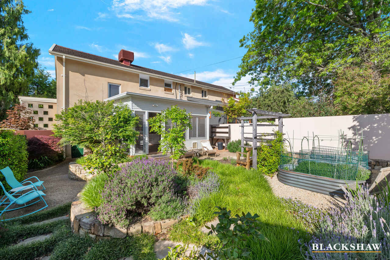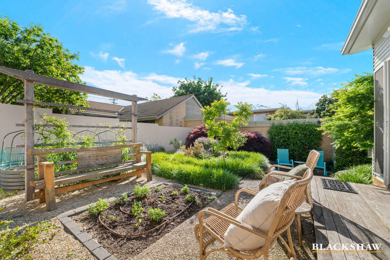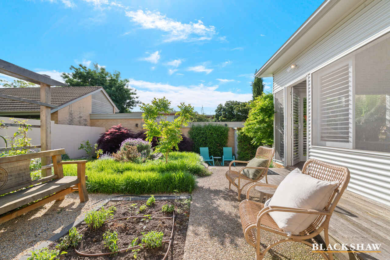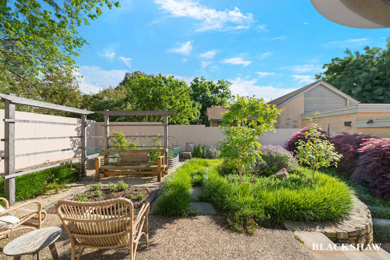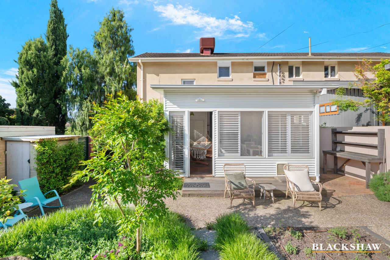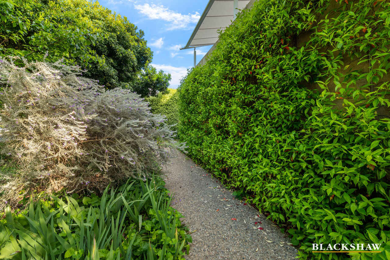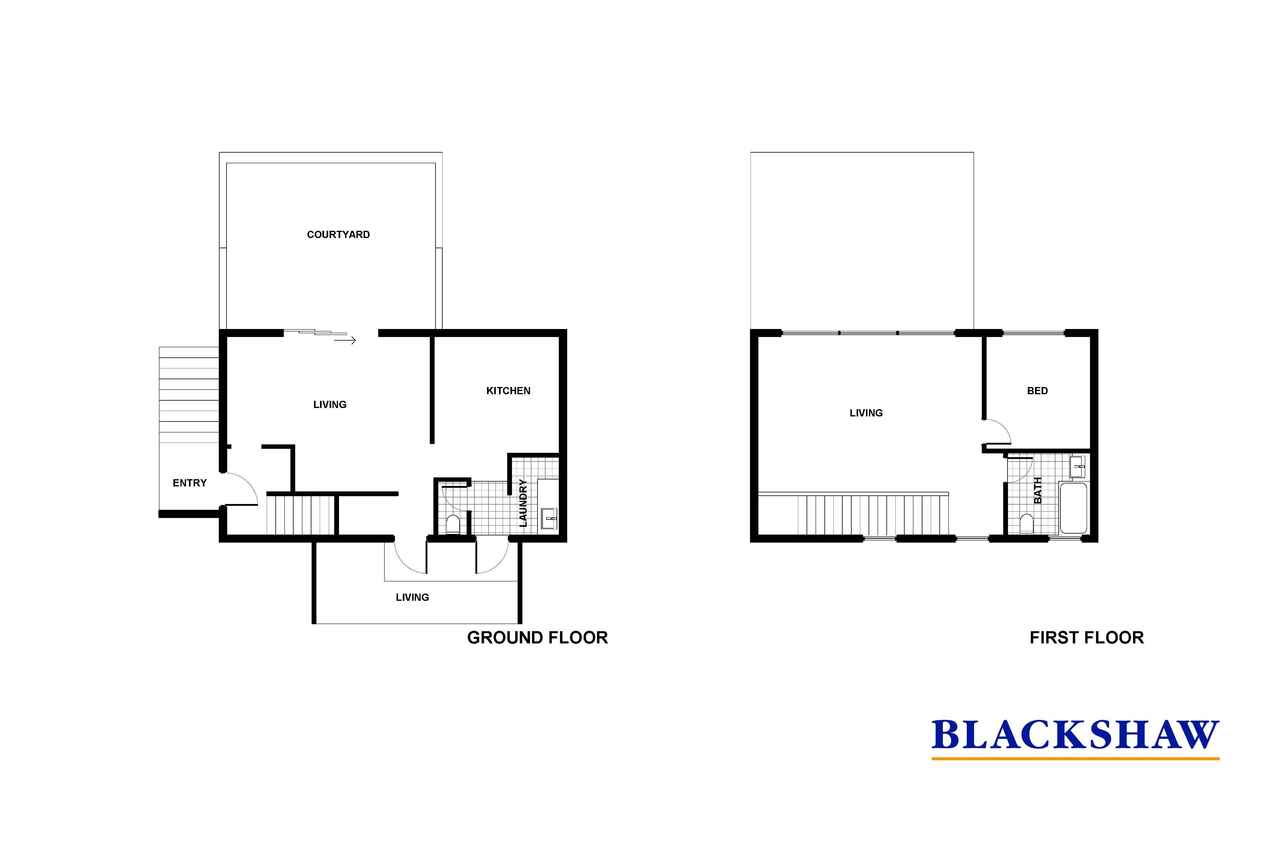Duplex with Executive Lifestyle Living
Sold
Location
16 Chauvel Street
Campbell ACT 2612
Details
2
1
1
EER: 3.0
Semi-detached
Sold
Leading up the stairs to the entry on level one is a formal lounge and dining with Queensland spotted gum floors.
The beautifully designed kitchen is only two years old and has Miele and Neff appliances which speak quality. There is also a bay window which adds charm to this space.
The laundry is separately positioned and is adjoined by a separate powder room.
The living room overlooks a generous sized terrace with automatic German awnings for protection on those sunny days. Sitting out in this area you feel like you are in the tree tops. There is another casual living area with plantation shutters leading out into a peaceful garden.
Upstairs you will find two bedrooms with double glazed German designed windows and automatic blinds. Spotted gum flooring adds to this space creating warmth under your feet.
The renovated bathroom has a spa bath and a rain shower without glass for easy cleaning. The wall hung vanity has been designed with open shelving for storage.
Single lock up garage.
Location is amazingly close to transport , across from the local shops, walk to Lake burley griffin, Hassad park and a smorgasbord of restaurants, beauty facilities and a whole lot more. Walking distance to the CBD. Manuka and Kingston are only a 10 minute drive.
Inclusions
- Two bedrooms
- One bathroom with underfloor heating.
- Fully renovated property
- Neutral colour palette
- Spotted gum flooring
- One car garage
- Two main levels with casual living room is on a third level
- Automatic German manufactured awning
- Large terrace amongst the treetops
- Access to sunroom through living and also laundry
- Laundry off kitchen adjoining a separate powder room
- Plantation shutters throughout second living
- Phantom fly screen leading out to garden
- Double glazing
- Stable style door to formal lounge
- Large windows in stairway to flow light through
- Electric blinds
- Spa bath
- Waterfall shower head with no glass
- Above ground toilet for easier cleaning
- Large master suite with ensuite and space for sitting area
- Ducted electric heating and cooling
- Evaporative cooling
- Spotted gum floors
- Automated sprinkler system at front and rear.
- Lovely rear garden is tranquil and peaceful
Living size: 139m2 Approx
Land size: 902m2 Approx
EER: 3.0
Read MoreThe beautifully designed kitchen is only two years old and has Miele and Neff appliances which speak quality. There is also a bay window which adds charm to this space.
The laundry is separately positioned and is adjoined by a separate powder room.
The living room overlooks a generous sized terrace with automatic German awnings for protection on those sunny days. Sitting out in this area you feel like you are in the tree tops. There is another casual living area with plantation shutters leading out into a peaceful garden.
Upstairs you will find two bedrooms with double glazed German designed windows and automatic blinds. Spotted gum flooring adds to this space creating warmth under your feet.
The renovated bathroom has a spa bath and a rain shower without glass for easy cleaning. The wall hung vanity has been designed with open shelving for storage.
Single lock up garage.
Location is amazingly close to transport , across from the local shops, walk to Lake burley griffin, Hassad park and a smorgasbord of restaurants, beauty facilities and a whole lot more. Walking distance to the CBD. Manuka and Kingston are only a 10 minute drive.
Inclusions
- Two bedrooms
- One bathroom with underfloor heating.
- Fully renovated property
- Neutral colour palette
- Spotted gum flooring
- One car garage
- Two main levels with casual living room is on a third level
- Automatic German manufactured awning
- Large terrace amongst the treetops
- Access to sunroom through living and also laundry
- Laundry off kitchen adjoining a separate powder room
- Plantation shutters throughout second living
- Phantom fly screen leading out to garden
- Double glazing
- Stable style door to formal lounge
- Large windows in stairway to flow light through
- Electric blinds
- Spa bath
- Waterfall shower head with no glass
- Above ground toilet for easier cleaning
- Large master suite with ensuite and space for sitting area
- Ducted electric heating and cooling
- Evaporative cooling
- Spotted gum floors
- Automated sprinkler system at front and rear.
- Lovely rear garden is tranquil and peaceful
Living size: 139m2 Approx
Land size: 902m2 Approx
EER: 3.0
Inspect
Contact agent
Listing agent
Leading up the stairs to the entry on level one is a formal lounge and dining with Queensland spotted gum floors.
The beautifully designed kitchen is only two years old and has Miele and Neff appliances which speak quality. There is also a bay window which adds charm to this space.
The laundry is separately positioned and is adjoined by a separate powder room.
The living room overlooks a generous sized terrace with automatic German awnings for protection on those sunny days. Sitting out in this area you feel like you are in the tree tops. There is another casual living area with plantation shutters leading out into a peaceful garden.
Upstairs you will find two bedrooms with double glazed German designed windows and automatic blinds. Spotted gum flooring adds to this space creating warmth under your feet.
The renovated bathroom has a spa bath and a rain shower without glass for easy cleaning. The wall hung vanity has been designed with open shelving for storage.
Single lock up garage.
Location is amazingly close to transport , across from the local shops, walk to Lake burley griffin, Hassad park and a smorgasbord of restaurants, beauty facilities and a whole lot more. Walking distance to the CBD. Manuka and Kingston are only a 10 minute drive.
Inclusions
- Two bedrooms
- One bathroom with underfloor heating.
- Fully renovated property
- Neutral colour palette
- Spotted gum flooring
- One car garage
- Two main levels with casual living room is on a third level
- Automatic German manufactured awning
- Large terrace amongst the treetops
- Access to sunroom through living and also laundry
- Laundry off kitchen adjoining a separate powder room
- Plantation shutters throughout second living
- Phantom fly screen leading out to garden
- Double glazing
- Stable style door to formal lounge
- Large windows in stairway to flow light through
- Electric blinds
- Spa bath
- Waterfall shower head with no glass
- Above ground toilet for easier cleaning
- Large master suite with ensuite and space for sitting area
- Ducted electric heating and cooling
- Evaporative cooling
- Spotted gum floors
- Automated sprinkler system at front and rear.
- Lovely rear garden is tranquil and peaceful
Living size: 139m2 Approx
Land size: 902m2 Approx
EER: 3.0
Read MoreThe beautifully designed kitchen is only two years old and has Miele and Neff appliances which speak quality. There is also a bay window which adds charm to this space.
The laundry is separately positioned and is adjoined by a separate powder room.
The living room overlooks a generous sized terrace with automatic German awnings for protection on those sunny days. Sitting out in this area you feel like you are in the tree tops. There is another casual living area with plantation shutters leading out into a peaceful garden.
Upstairs you will find two bedrooms with double glazed German designed windows and automatic blinds. Spotted gum flooring adds to this space creating warmth under your feet.
The renovated bathroom has a spa bath and a rain shower without glass for easy cleaning. The wall hung vanity has been designed with open shelving for storage.
Single lock up garage.
Location is amazingly close to transport , across from the local shops, walk to Lake burley griffin, Hassad park and a smorgasbord of restaurants, beauty facilities and a whole lot more. Walking distance to the CBD. Manuka and Kingston are only a 10 minute drive.
Inclusions
- Two bedrooms
- One bathroom with underfloor heating.
- Fully renovated property
- Neutral colour palette
- Spotted gum flooring
- One car garage
- Two main levels with casual living room is on a third level
- Automatic German manufactured awning
- Large terrace amongst the treetops
- Access to sunroom through living and also laundry
- Laundry off kitchen adjoining a separate powder room
- Plantation shutters throughout second living
- Phantom fly screen leading out to garden
- Double glazing
- Stable style door to formal lounge
- Large windows in stairway to flow light through
- Electric blinds
- Spa bath
- Waterfall shower head with no glass
- Above ground toilet for easier cleaning
- Large master suite with ensuite and space for sitting area
- Ducted electric heating and cooling
- Evaporative cooling
- Spotted gum floors
- Automated sprinkler system at front and rear.
- Lovely rear garden is tranquil and peaceful
Living size: 139m2 Approx
Land size: 902m2 Approx
EER: 3.0
Location
16 Chauvel Street
Campbell ACT 2612
Details
2
1
1
EER: 3.0
Semi-detached
Sold
Leading up the stairs to the entry on level one is a formal lounge and dining with Queensland spotted gum floors.
The beautifully designed kitchen is only two years old and has Miele and Neff appliances which speak quality. There is also a bay window which adds charm to this space.
The laundry is separately positioned and is adjoined by a separate powder room.
The living room overlooks a generous sized terrace with automatic German awnings for protection on those sunny days. Sitting out in this area you feel like you are in the tree tops. There is another casual living area with plantation shutters leading out into a peaceful garden.
Upstairs you will find two bedrooms with double glazed German designed windows and automatic blinds. Spotted gum flooring adds to this space creating warmth under your feet.
The renovated bathroom has a spa bath and a rain shower without glass for easy cleaning. The wall hung vanity has been designed with open shelving for storage.
Single lock up garage.
Location is amazingly close to transport , across from the local shops, walk to Lake burley griffin, Hassad park and a smorgasbord of restaurants, beauty facilities and a whole lot more. Walking distance to the CBD. Manuka and Kingston are only a 10 minute drive.
Inclusions
- Two bedrooms
- One bathroom with underfloor heating.
- Fully renovated property
- Neutral colour palette
- Spotted gum flooring
- One car garage
- Two main levels with casual living room is on a third level
- Automatic German manufactured awning
- Large terrace amongst the treetops
- Access to sunroom through living and also laundry
- Laundry off kitchen adjoining a separate powder room
- Plantation shutters throughout second living
- Phantom fly screen leading out to garden
- Double glazing
- Stable style door to formal lounge
- Large windows in stairway to flow light through
- Electric blinds
- Spa bath
- Waterfall shower head with no glass
- Above ground toilet for easier cleaning
- Large master suite with ensuite and space for sitting area
- Ducted electric heating and cooling
- Evaporative cooling
- Spotted gum floors
- Automated sprinkler system at front and rear.
- Lovely rear garden is tranquil and peaceful
Living size: 139m2 Approx
Land size: 902m2 Approx
EER: 3.0
Read MoreThe beautifully designed kitchen is only two years old and has Miele and Neff appliances which speak quality. There is also a bay window which adds charm to this space.
The laundry is separately positioned and is adjoined by a separate powder room.
The living room overlooks a generous sized terrace with automatic German awnings for protection on those sunny days. Sitting out in this area you feel like you are in the tree tops. There is another casual living area with plantation shutters leading out into a peaceful garden.
Upstairs you will find two bedrooms with double glazed German designed windows and automatic blinds. Spotted gum flooring adds to this space creating warmth under your feet.
The renovated bathroom has a spa bath and a rain shower without glass for easy cleaning. The wall hung vanity has been designed with open shelving for storage.
Single lock up garage.
Location is amazingly close to transport , across from the local shops, walk to Lake burley griffin, Hassad park and a smorgasbord of restaurants, beauty facilities and a whole lot more. Walking distance to the CBD. Manuka and Kingston are only a 10 minute drive.
Inclusions
- Two bedrooms
- One bathroom with underfloor heating.
- Fully renovated property
- Neutral colour palette
- Spotted gum flooring
- One car garage
- Two main levels with casual living room is on a third level
- Automatic German manufactured awning
- Large terrace amongst the treetops
- Access to sunroom through living and also laundry
- Laundry off kitchen adjoining a separate powder room
- Plantation shutters throughout second living
- Phantom fly screen leading out to garden
- Double glazing
- Stable style door to formal lounge
- Large windows in stairway to flow light through
- Electric blinds
- Spa bath
- Waterfall shower head with no glass
- Above ground toilet for easier cleaning
- Large master suite with ensuite and space for sitting area
- Ducted electric heating and cooling
- Evaporative cooling
- Spotted gum floors
- Automated sprinkler system at front and rear.
- Lovely rear garden is tranquil and peaceful
Living size: 139m2 Approx
Land size: 902m2 Approx
EER: 3.0
Inspect
Contact agent


