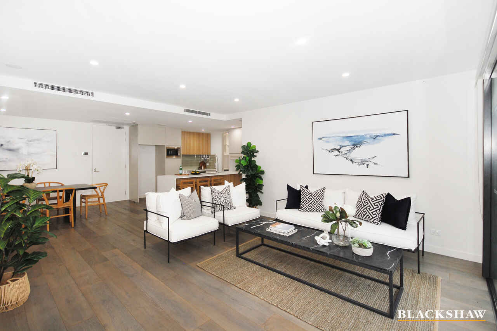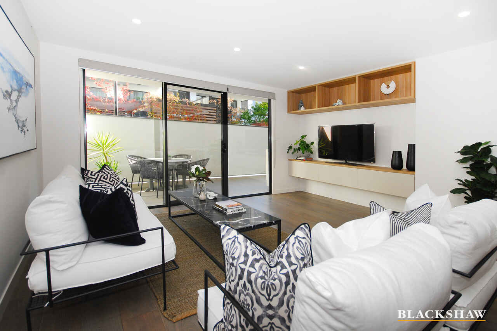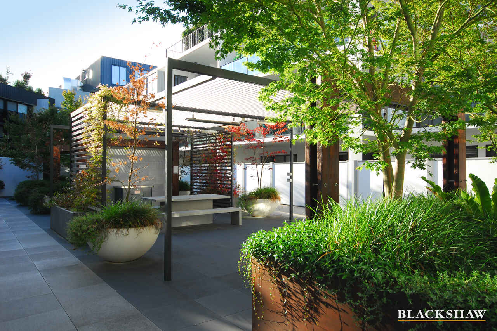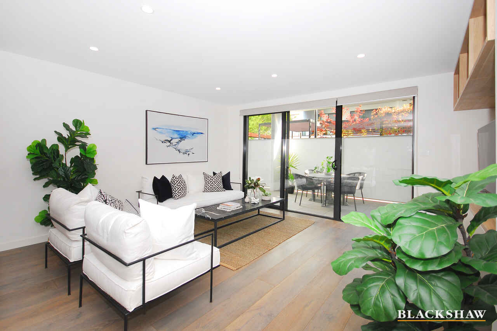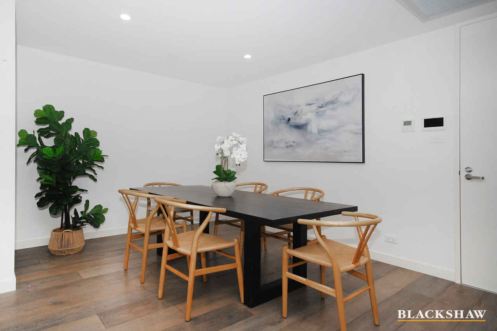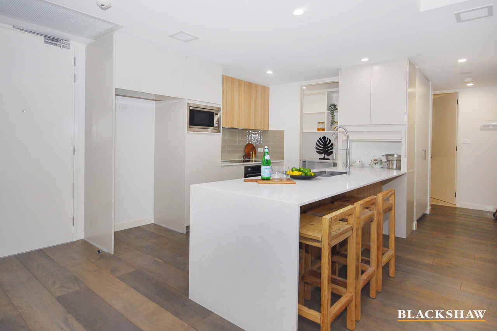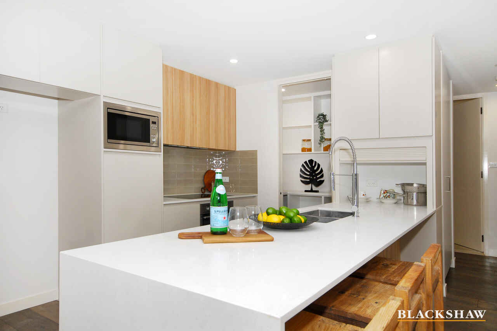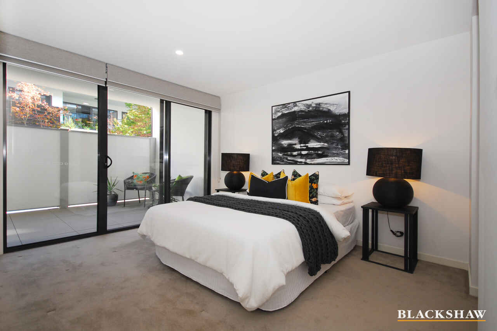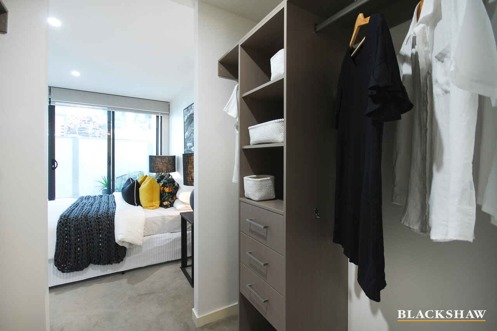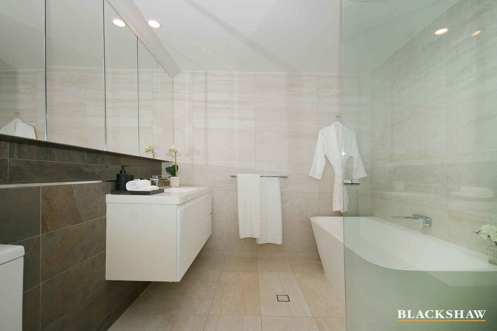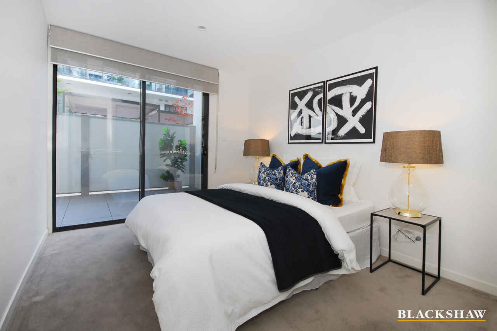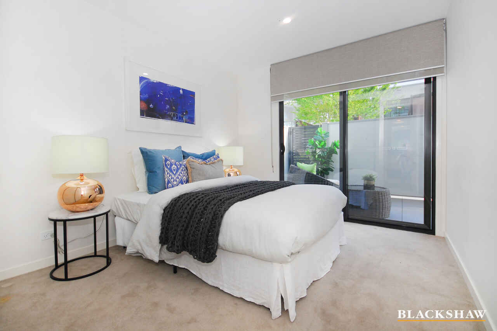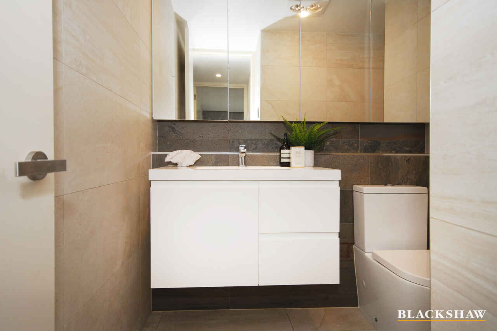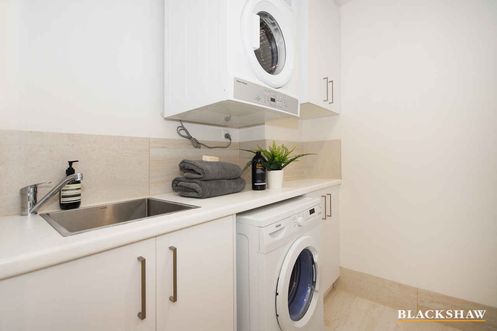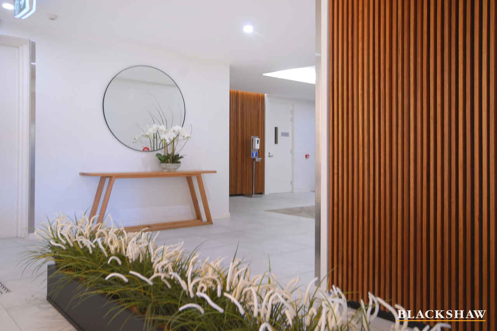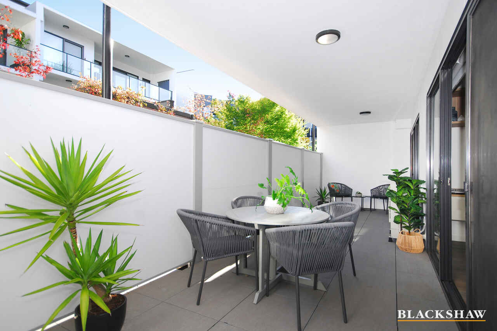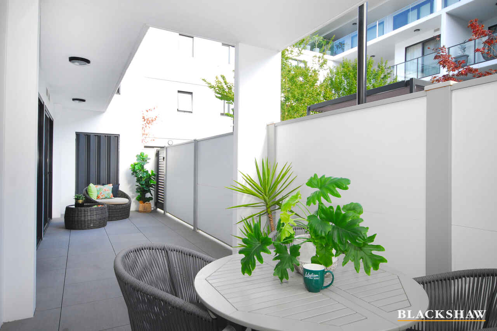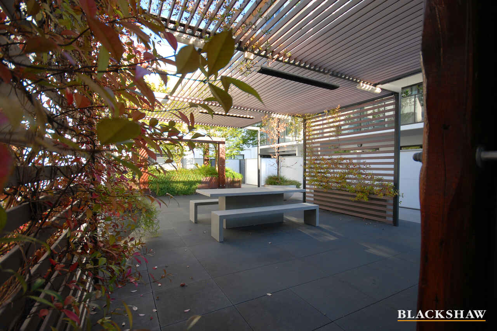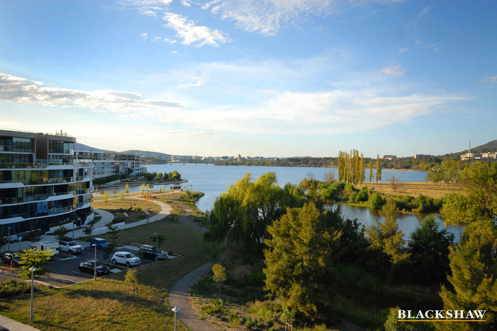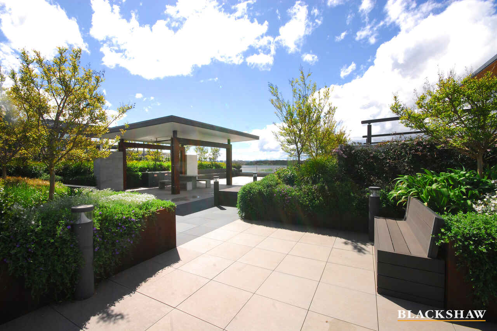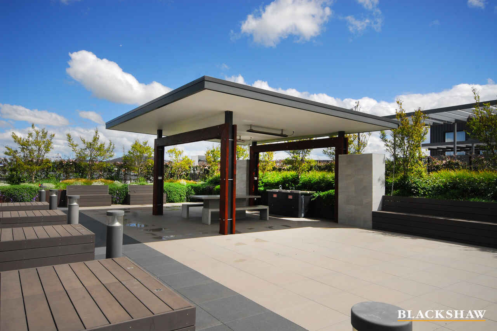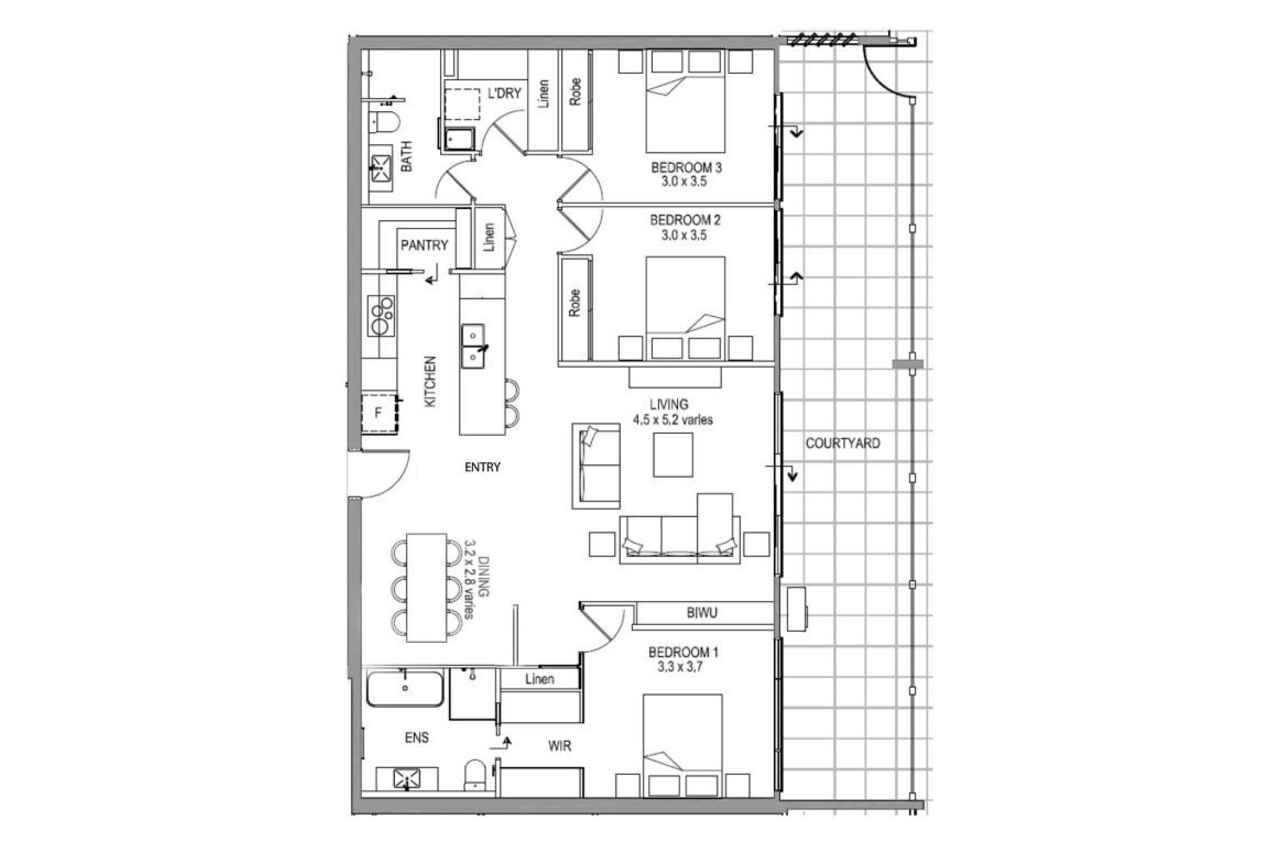Downsizer's or Executive Family's Dream Home Price...
Sold
Location
201/55 The Causeway
Kingston ACT 2604
Details
3
2
2
EER: 6.0
Apartment
Auction Saturday, 19 Mar 02:30 PM On Site
Situated in the award-winning, boutique, 'Peninsula' development adjacent to the lake and the tranquil wetlands, this superbly designed single level luxury apartment, is a rare find.
Perfect for the discerning downsizer or executive family looking for a spacious home without the maintenance hassles, the development is occupied mostly by live-in owners and is located in the quiet end of the Kingston Foreshore Precinct.
Offering around 125m2 of internal living area and a further 39m2 of mostly covered external area, this property also opens directly onto one of the complex's beautifully landscaped common areas, which feature built in BBQs and pergola covered seating and dining areas.
Gleaming timber flooring features throughout the spacious living areas, which offer comfortable lounge and dining seating for 8 and open directly onto the beautiful full length outdoor entertaining areas.
The stunning kitchen is a chef's dream and comes complete with waterfall benchtop, appliance cabinet, quality AEG appliances and a large walk-in pantry.
The segregated main bedroom easily accommodates a king bed and boasts sliding door access to the outdoor areas, beautifully crafted walk-through robes and a magnificent ensuite bathroom, complete with custom made double vanity with mirrored cabinets above, freestanding bath and frameless shower screens.
Bedrooms 2 and 3 are at the opposite end of the apartment clustered around a beautiful main bathroom and both feature built in wardrobes and sliding door access to the outdoor living spaces.
A separate laundry features lots of storage including a 1.8m linen cupboard and there's also another linen cupboard situated next to the main bedroom. at the other end of the apartment.
There's ducted air conditioning, higher ceilings and double glazing throughout, ensuring year round comfort in what is a truly special apartment.
Lots of further storage is also provided with large full length storage sheds in front of the side by side double car accommodation in the basement carpark.
Naturally there's lift access from the basement carpark to the apartment as well as the sensational rooftop garden where residents gather for regular social occasions and from which they can also enjoy Canberra's annual fireworks displays.
Features:
- Spacious open plan design
- Superb chef's kitchen with walk-in pantry and quality AEG appliances
- Segregated main bedroom with Walk through robes and large ensuite
- Ducted reverse-cycle air conditioning
- Underfloor heating to both bathrooms
- Built-in robes to bedrooms 2 and 3
- Timber floors and higher ceilings through living areas
- Large separate laundry with dryer
- Copious storage space throughout
- Two car spaces side-side + storage cage
- NBN connection ready
- Close to the Parliamentary Triangle, Barton/Russell Offices & CBD
Outgoings:
- Rates $2,300 p.a.
- Land Tax $2,800 p.a approx. (investors only)
- Body corp. $1,600 p.q.
Auction: On-site Saturday 2.30pm 19th March, 2022
Read MorePerfect for the discerning downsizer or executive family looking for a spacious home without the maintenance hassles, the development is occupied mostly by live-in owners and is located in the quiet end of the Kingston Foreshore Precinct.
Offering around 125m2 of internal living area and a further 39m2 of mostly covered external area, this property also opens directly onto one of the complex's beautifully landscaped common areas, which feature built in BBQs and pergola covered seating and dining areas.
Gleaming timber flooring features throughout the spacious living areas, which offer comfortable lounge and dining seating for 8 and open directly onto the beautiful full length outdoor entertaining areas.
The stunning kitchen is a chef's dream and comes complete with waterfall benchtop, appliance cabinet, quality AEG appliances and a large walk-in pantry.
The segregated main bedroom easily accommodates a king bed and boasts sliding door access to the outdoor areas, beautifully crafted walk-through robes and a magnificent ensuite bathroom, complete with custom made double vanity with mirrored cabinets above, freestanding bath and frameless shower screens.
Bedrooms 2 and 3 are at the opposite end of the apartment clustered around a beautiful main bathroom and both feature built in wardrobes and sliding door access to the outdoor living spaces.
A separate laundry features lots of storage including a 1.8m linen cupboard and there's also another linen cupboard situated next to the main bedroom. at the other end of the apartment.
There's ducted air conditioning, higher ceilings and double glazing throughout, ensuring year round comfort in what is a truly special apartment.
Lots of further storage is also provided with large full length storage sheds in front of the side by side double car accommodation in the basement carpark.
Naturally there's lift access from the basement carpark to the apartment as well as the sensational rooftop garden where residents gather for regular social occasions and from which they can also enjoy Canberra's annual fireworks displays.
Features:
- Spacious open plan design
- Superb chef's kitchen with walk-in pantry and quality AEG appliances
- Segregated main bedroom with Walk through robes and large ensuite
- Ducted reverse-cycle air conditioning
- Underfloor heating to both bathrooms
- Built-in robes to bedrooms 2 and 3
- Timber floors and higher ceilings through living areas
- Large separate laundry with dryer
- Copious storage space throughout
- Two car spaces side-side + storage cage
- NBN connection ready
- Close to the Parliamentary Triangle, Barton/Russell Offices & CBD
Outgoings:
- Rates $2,300 p.a.
- Land Tax $2,800 p.a approx. (investors only)
- Body corp. $1,600 p.q.
Auction: On-site Saturday 2.30pm 19th March, 2022
Inspect
Contact agent
Listing agent
Situated in the award-winning, boutique, 'Peninsula' development adjacent to the lake and the tranquil wetlands, this superbly designed single level luxury apartment, is a rare find.
Perfect for the discerning downsizer or executive family looking for a spacious home without the maintenance hassles, the development is occupied mostly by live-in owners and is located in the quiet end of the Kingston Foreshore Precinct.
Offering around 125m2 of internal living area and a further 39m2 of mostly covered external area, this property also opens directly onto one of the complex's beautifully landscaped common areas, which feature built in BBQs and pergola covered seating and dining areas.
Gleaming timber flooring features throughout the spacious living areas, which offer comfortable lounge and dining seating for 8 and open directly onto the beautiful full length outdoor entertaining areas.
The stunning kitchen is a chef's dream and comes complete with waterfall benchtop, appliance cabinet, quality AEG appliances and a large walk-in pantry.
The segregated main bedroom easily accommodates a king bed and boasts sliding door access to the outdoor areas, beautifully crafted walk-through robes and a magnificent ensuite bathroom, complete with custom made double vanity with mirrored cabinets above, freestanding bath and frameless shower screens.
Bedrooms 2 and 3 are at the opposite end of the apartment clustered around a beautiful main bathroom and both feature built in wardrobes and sliding door access to the outdoor living spaces.
A separate laundry features lots of storage including a 1.8m linen cupboard and there's also another linen cupboard situated next to the main bedroom. at the other end of the apartment.
There's ducted air conditioning, higher ceilings and double glazing throughout, ensuring year round comfort in what is a truly special apartment.
Lots of further storage is also provided with large full length storage sheds in front of the side by side double car accommodation in the basement carpark.
Naturally there's lift access from the basement carpark to the apartment as well as the sensational rooftop garden where residents gather for regular social occasions and from which they can also enjoy Canberra's annual fireworks displays.
Features:
- Spacious open plan design
- Superb chef's kitchen with walk-in pantry and quality AEG appliances
- Segregated main bedroom with Walk through robes and large ensuite
- Ducted reverse-cycle air conditioning
- Underfloor heating to both bathrooms
- Built-in robes to bedrooms 2 and 3
- Timber floors and higher ceilings through living areas
- Large separate laundry with dryer
- Copious storage space throughout
- Two car spaces side-side + storage cage
- NBN connection ready
- Close to the Parliamentary Triangle, Barton/Russell Offices & CBD
Outgoings:
- Rates $2,300 p.a.
- Land Tax $2,800 p.a approx. (investors only)
- Body corp. $1,600 p.q.
Auction: On-site Saturday 2.30pm 19th March, 2022
Read MorePerfect for the discerning downsizer or executive family looking for a spacious home without the maintenance hassles, the development is occupied mostly by live-in owners and is located in the quiet end of the Kingston Foreshore Precinct.
Offering around 125m2 of internal living area and a further 39m2 of mostly covered external area, this property also opens directly onto one of the complex's beautifully landscaped common areas, which feature built in BBQs and pergola covered seating and dining areas.
Gleaming timber flooring features throughout the spacious living areas, which offer comfortable lounge and dining seating for 8 and open directly onto the beautiful full length outdoor entertaining areas.
The stunning kitchen is a chef's dream and comes complete with waterfall benchtop, appliance cabinet, quality AEG appliances and a large walk-in pantry.
The segregated main bedroom easily accommodates a king bed and boasts sliding door access to the outdoor areas, beautifully crafted walk-through robes and a magnificent ensuite bathroom, complete with custom made double vanity with mirrored cabinets above, freestanding bath and frameless shower screens.
Bedrooms 2 and 3 are at the opposite end of the apartment clustered around a beautiful main bathroom and both feature built in wardrobes and sliding door access to the outdoor living spaces.
A separate laundry features lots of storage including a 1.8m linen cupboard and there's also another linen cupboard situated next to the main bedroom. at the other end of the apartment.
There's ducted air conditioning, higher ceilings and double glazing throughout, ensuring year round comfort in what is a truly special apartment.
Lots of further storage is also provided with large full length storage sheds in front of the side by side double car accommodation in the basement carpark.
Naturally there's lift access from the basement carpark to the apartment as well as the sensational rooftop garden where residents gather for regular social occasions and from which they can also enjoy Canberra's annual fireworks displays.
Features:
- Spacious open plan design
- Superb chef's kitchen with walk-in pantry and quality AEG appliances
- Segregated main bedroom with Walk through robes and large ensuite
- Ducted reverse-cycle air conditioning
- Underfloor heating to both bathrooms
- Built-in robes to bedrooms 2 and 3
- Timber floors and higher ceilings through living areas
- Large separate laundry with dryer
- Copious storage space throughout
- Two car spaces side-side + storage cage
- NBN connection ready
- Close to the Parliamentary Triangle, Barton/Russell Offices & CBD
Outgoings:
- Rates $2,300 p.a.
- Land Tax $2,800 p.a approx. (investors only)
- Body corp. $1,600 p.q.
Auction: On-site Saturday 2.30pm 19th March, 2022
Location
201/55 The Causeway
Kingston ACT 2604
Details
3
2
2
EER: 6.0
Apartment
Auction Saturday, 19 Mar 02:30 PM On Site
Situated in the award-winning, boutique, 'Peninsula' development adjacent to the lake and the tranquil wetlands, this superbly designed single level luxury apartment, is a rare find.
Perfect for the discerning downsizer or executive family looking for a spacious home without the maintenance hassles, the development is occupied mostly by live-in owners and is located in the quiet end of the Kingston Foreshore Precinct.
Offering around 125m2 of internal living area and a further 39m2 of mostly covered external area, this property also opens directly onto one of the complex's beautifully landscaped common areas, which feature built in BBQs and pergola covered seating and dining areas.
Gleaming timber flooring features throughout the spacious living areas, which offer comfortable lounge and dining seating for 8 and open directly onto the beautiful full length outdoor entertaining areas.
The stunning kitchen is a chef's dream and comes complete with waterfall benchtop, appliance cabinet, quality AEG appliances and a large walk-in pantry.
The segregated main bedroom easily accommodates a king bed and boasts sliding door access to the outdoor areas, beautifully crafted walk-through robes and a magnificent ensuite bathroom, complete with custom made double vanity with mirrored cabinets above, freestanding bath and frameless shower screens.
Bedrooms 2 and 3 are at the opposite end of the apartment clustered around a beautiful main bathroom and both feature built in wardrobes and sliding door access to the outdoor living spaces.
A separate laundry features lots of storage including a 1.8m linen cupboard and there's also another linen cupboard situated next to the main bedroom. at the other end of the apartment.
There's ducted air conditioning, higher ceilings and double glazing throughout, ensuring year round comfort in what is a truly special apartment.
Lots of further storage is also provided with large full length storage sheds in front of the side by side double car accommodation in the basement carpark.
Naturally there's lift access from the basement carpark to the apartment as well as the sensational rooftop garden where residents gather for regular social occasions and from which they can also enjoy Canberra's annual fireworks displays.
Features:
- Spacious open plan design
- Superb chef's kitchen with walk-in pantry and quality AEG appliances
- Segregated main bedroom with Walk through robes and large ensuite
- Ducted reverse-cycle air conditioning
- Underfloor heating to both bathrooms
- Built-in robes to bedrooms 2 and 3
- Timber floors and higher ceilings through living areas
- Large separate laundry with dryer
- Copious storage space throughout
- Two car spaces side-side + storage cage
- NBN connection ready
- Close to the Parliamentary Triangle, Barton/Russell Offices & CBD
Outgoings:
- Rates $2,300 p.a.
- Land Tax $2,800 p.a approx. (investors only)
- Body corp. $1,600 p.q.
Auction: On-site Saturday 2.30pm 19th March, 2022
Read MorePerfect for the discerning downsizer or executive family looking for a spacious home without the maintenance hassles, the development is occupied mostly by live-in owners and is located in the quiet end of the Kingston Foreshore Precinct.
Offering around 125m2 of internal living area and a further 39m2 of mostly covered external area, this property also opens directly onto one of the complex's beautifully landscaped common areas, which feature built in BBQs and pergola covered seating and dining areas.
Gleaming timber flooring features throughout the spacious living areas, which offer comfortable lounge and dining seating for 8 and open directly onto the beautiful full length outdoor entertaining areas.
The stunning kitchen is a chef's dream and comes complete with waterfall benchtop, appliance cabinet, quality AEG appliances and a large walk-in pantry.
The segregated main bedroom easily accommodates a king bed and boasts sliding door access to the outdoor areas, beautifully crafted walk-through robes and a magnificent ensuite bathroom, complete with custom made double vanity with mirrored cabinets above, freestanding bath and frameless shower screens.
Bedrooms 2 and 3 are at the opposite end of the apartment clustered around a beautiful main bathroom and both feature built in wardrobes and sliding door access to the outdoor living spaces.
A separate laundry features lots of storage including a 1.8m linen cupboard and there's also another linen cupboard situated next to the main bedroom. at the other end of the apartment.
There's ducted air conditioning, higher ceilings and double glazing throughout, ensuring year round comfort in what is a truly special apartment.
Lots of further storage is also provided with large full length storage sheds in front of the side by side double car accommodation in the basement carpark.
Naturally there's lift access from the basement carpark to the apartment as well as the sensational rooftop garden where residents gather for regular social occasions and from which they can also enjoy Canberra's annual fireworks displays.
Features:
- Spacious open plan design
- Superb chef's kitchen with walk-in pantry and quality AEG appliances
- Segregated main bedroom with Walk through robes and large ensuite
- Ducted reverse-cycle air conditioning
- Underfloor heating to both bathrooms
- Built-in robes to bedrooms 2 and 3
- Timber floors and higher ceilings through living areas
- Large separate laundry with dryer
- Copious storage space throughout
- Two car spaces side-side + storage cage
- NBN connection ready
- Close to the Parliamentary Triangle, Barton/Russell Offices & CBD
Outgoings:
- Rates $2,300 p.a.
- Land Tax $2,800 p.a approx. (investors only)
- Body corp. $1,600 p.q.
Auction: On-site Saturday 2.30pm 19th March, 2022
Inspect
Contact agent


