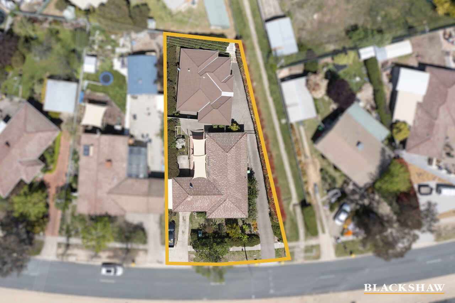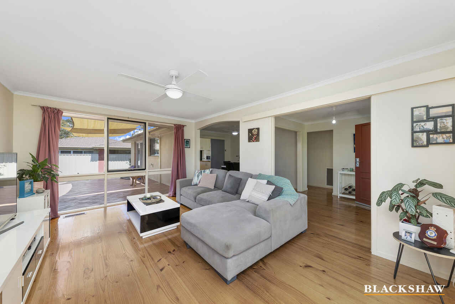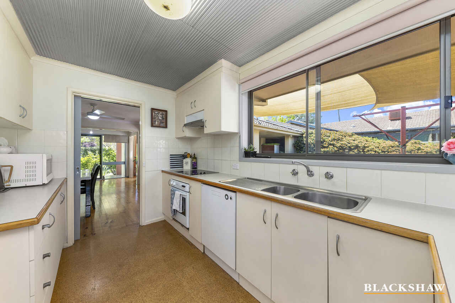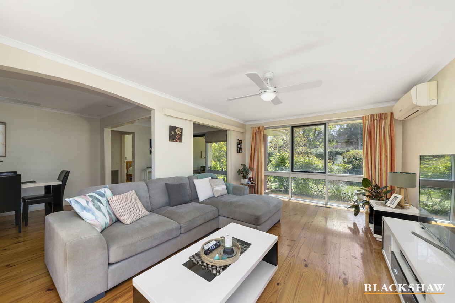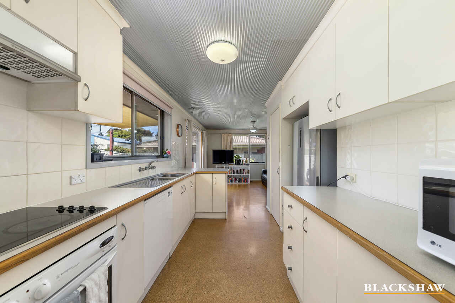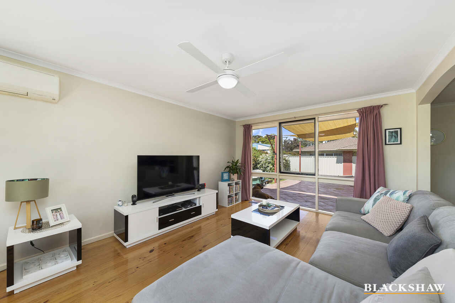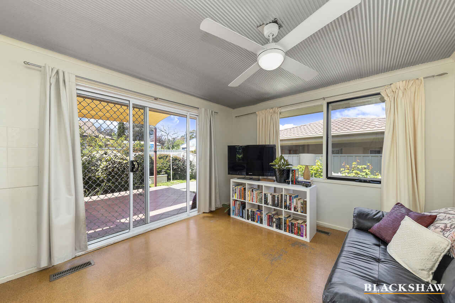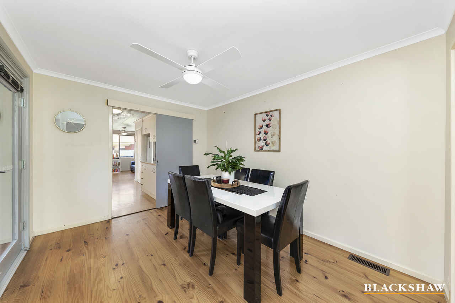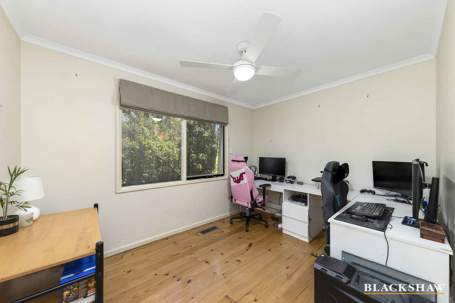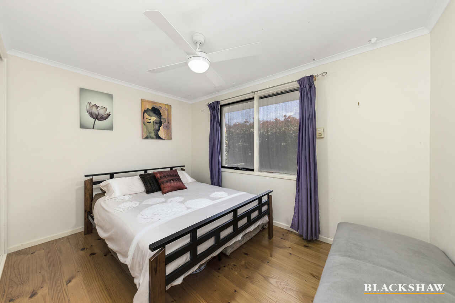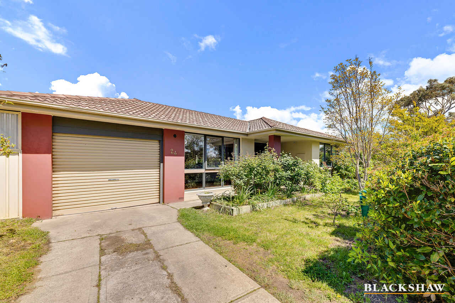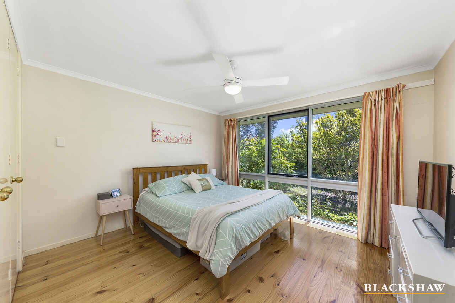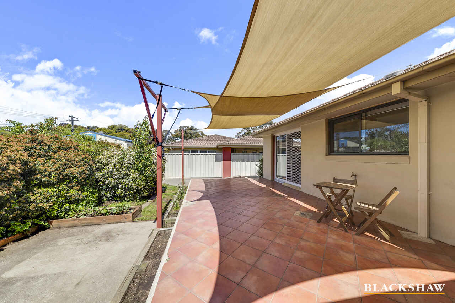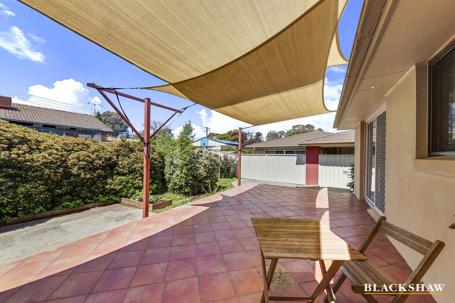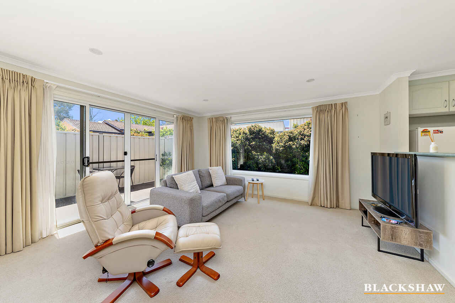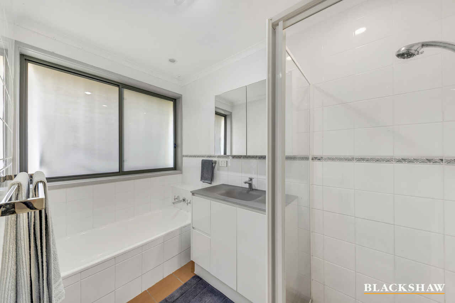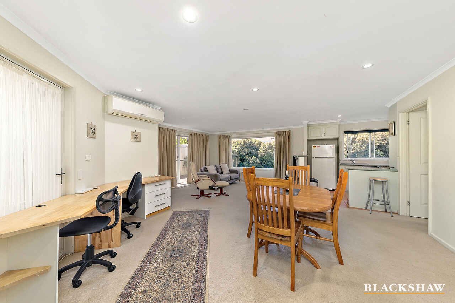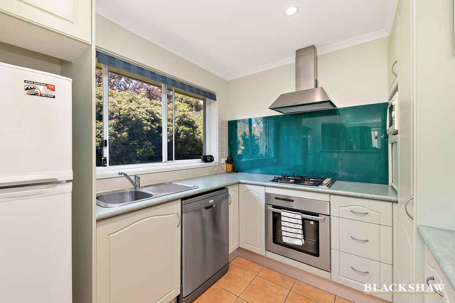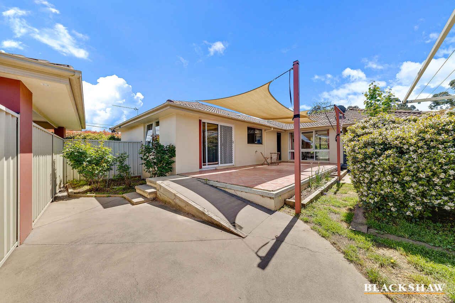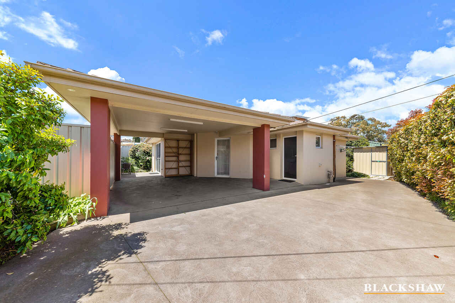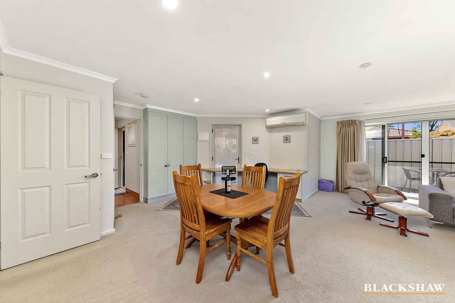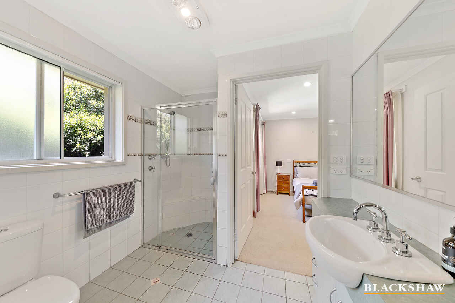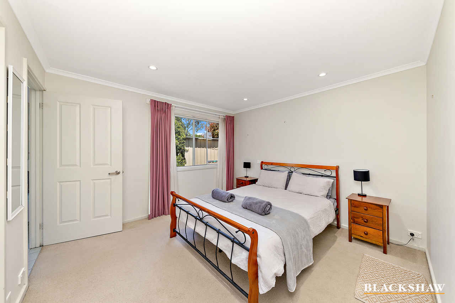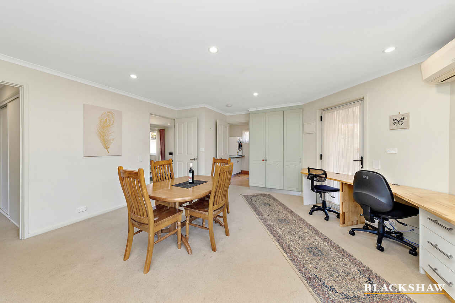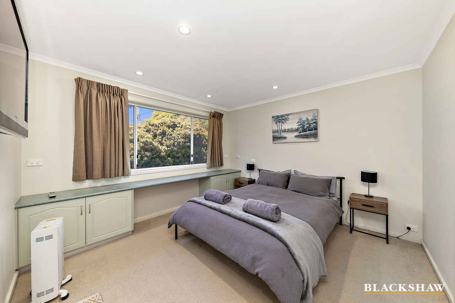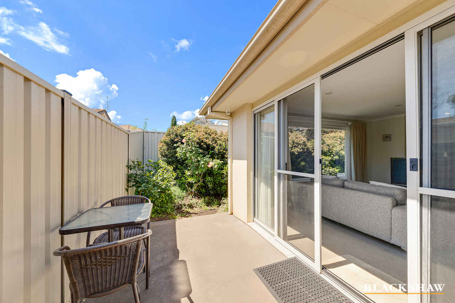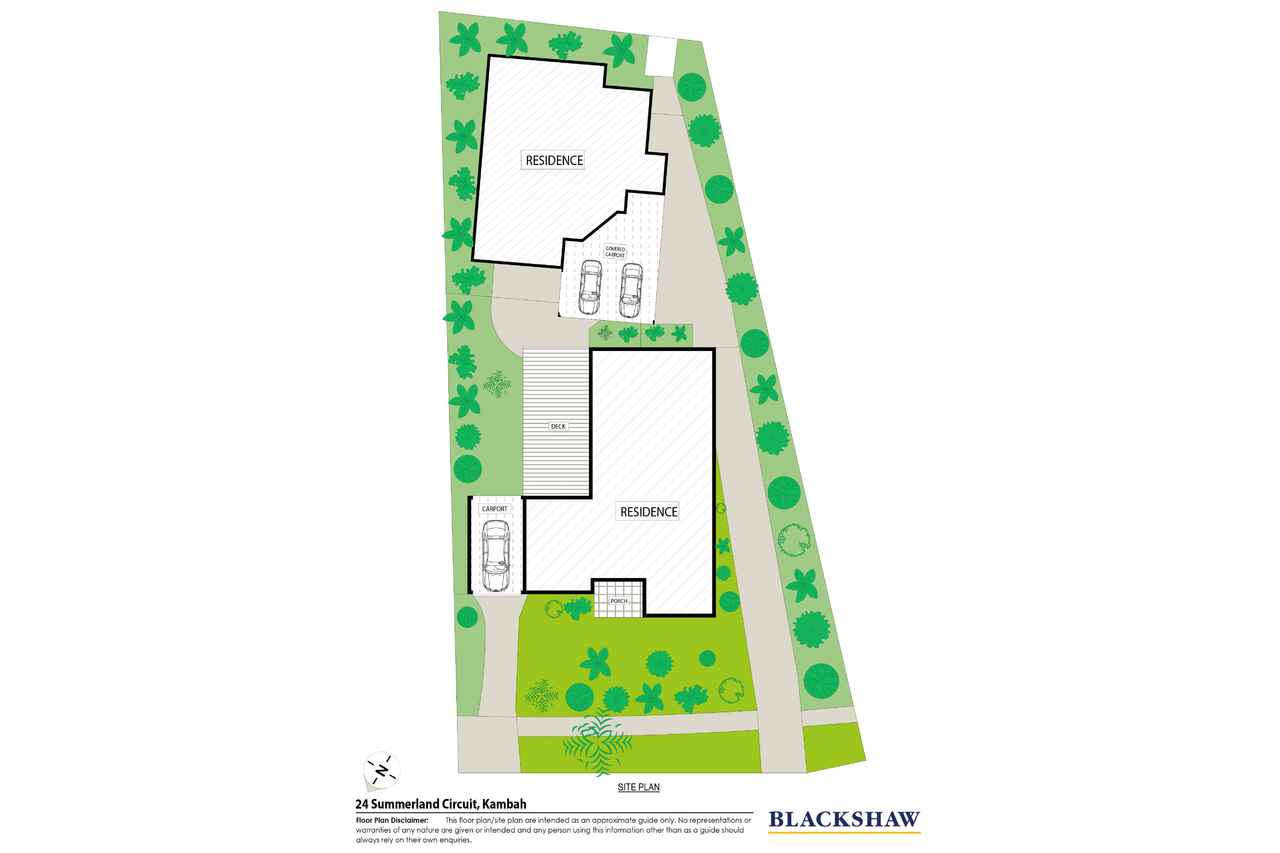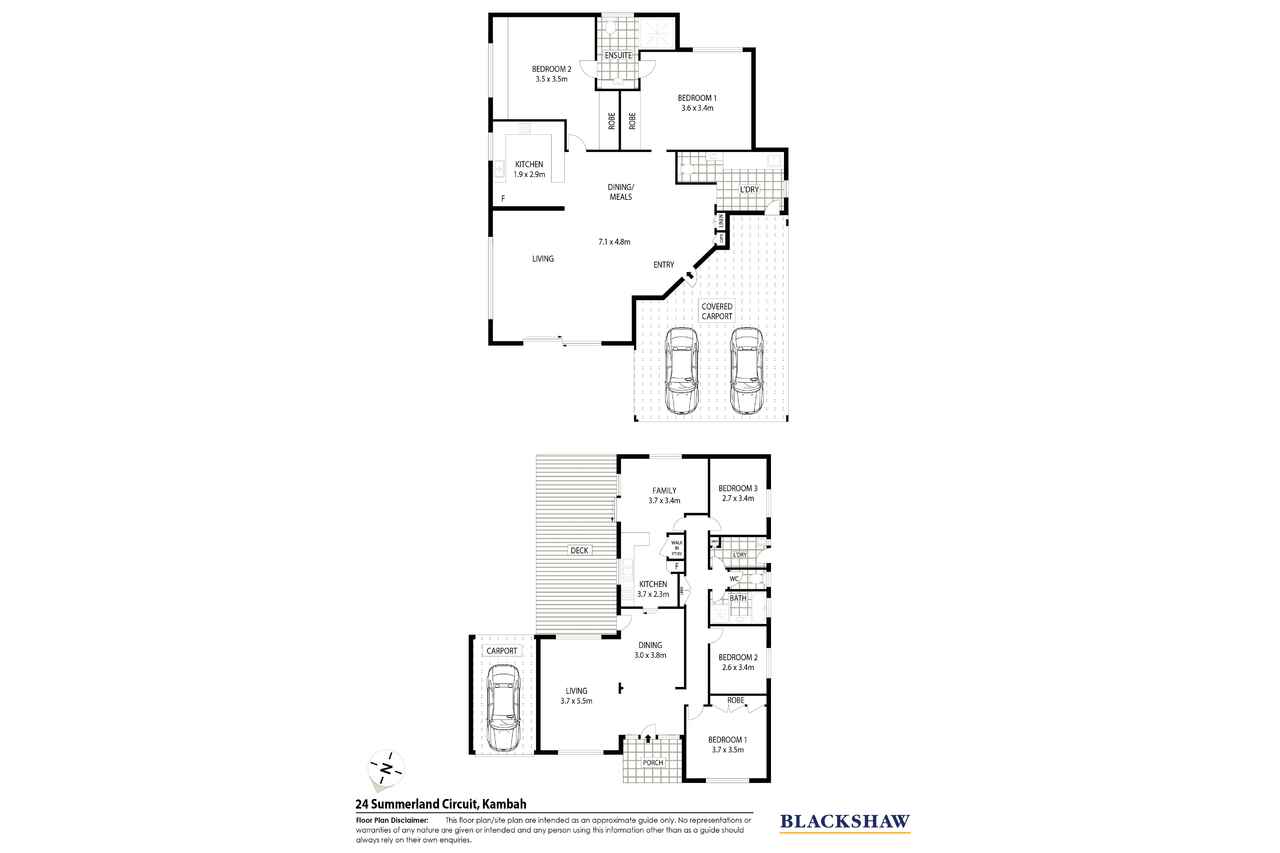2 Homes. 1 Title. An abundance of options.
Sold
Location
24 & 24A Summerland Circuit
Kambah ACT 2902
Details
5
2
3
EER: 6.0
House
Auction Saturday, 20 Nov 10:00 AM On Site
Land area: | 888 sqm (approx) |
A very unique opportunity to purchase two homes on the one 888m2 block. Both are in outstanding condition, representing a myriad of flexibility and options for it's new owners.
The front house is the original home featuring three spacious bedrooms, formal and informal living areas, single lock up carport and sunny East facing deck adjacent to the kitchen, sheltered by a large shade sail for year round enjoyment.
The home at the rear is built in 2008, with an large open plan living area, two bedrooms with built in robes and access to a 2-way bathroom plus separate laundry and a large double carport.
Ideal in many ways - for a growing or extended family wanting to live individually, utilise as a complete investment or live in one and home office or studio in the other. The possibilities are endless!
An abundance of shopping and lifestyle opportunities nearby, close to public transport, some of the regions best primary and secondary schools, walking trails like the ever popular Mount Taylor reserve plus less than 15 minutes to the major centres of Woden and the City.
Front residence (#24):
- 3 bedrooms
- Renovated bathroom
- Spacious kitchen with dishwasher
- Single enclosed carport
- Ceiling fans throughout
- Two separate living areas
- Ducted gas heating
- Large covered terrace
- Separate driveway access
- Separately metered electricity & gas
- Rental potential $650 per week
REAR RESIDENCE (#24A):
- Two bedroom with built-in-robes
- Built in 2008
- Open plan living/dining area
- Large double carport
- Garden shed to the rear
- Reverse cycle air conditioning
- Ducted vacuum system
- Stainless steel kitchen appliances
- Halogen downlights throughout
- 2 way bathroom access from both bedrooms
- An abundance of storage
- Lovely natural light
- Sunny alfresco area
- Separate driveway access
- Rental potential $550 per week
OUTGOINGS: (per quarter)
- Rates $598.75
- Water & Sewerage $170.56
- Land Tax $805.79
You inspection of this exclusive opportunity is highly recommended.
Read MoreThe front house is the original home featuring three spacious bedrooms, formal and informal living areas, single lock up carport and sunny East facing deck adjacent to the kitchen, sheltered by a large shade sail for year round enjoyment.
The home at the rear is built in 2008, with an large open plan living area, two bedrooms with built in robes and access to a 2-way bathroom plus separate laundry and a large double carport.
Ideal in many ways - for a growing or extended family wanting to live individually, utilise as a complete investment or live in one and home office or studio in the other. The possibilities are endless!
An abundance of shopping and lifestyle opportunities nearby, close to public transport, some of the regions best primary and secondary schools, walking trails like the ever popular Mount Taylor reserve plus less than 15 minutes to the major centres of Woden and the City.
Front residence (#24):
- 3 bedrooms
- Renovated bathroom
- Spacious kitchen with dishwasher
- Single enclosed carport
- Ceiling fans throughout
- Two separate living areas
- Ducted gas heating
- Large covered terrace
- Separate driveway access
- Separately metered electricity & gas
- Rental potential $650 per week
REAR RESIDENCE (#24A):
- Two bedroom with built-in-robes
- Built in 2008
- Open plan living/dining area
- Large double carport
- Garden shed to the rear
- Reverse cycle air conditioning
- Ducted vacuum system
- Stainless steel kitchen appliances
- Halogen downlights throughout
- 2 way bathroom access from both bedrooms
- An abundance of storage
- Lovely natural light
- Sunny alfresco area
- Separate driveway access
- Rental potential $550 per week
OUTGOINGS: (per quarter)
- Rates $598.75
- Water & Sewerage $170.56
- Land Tax $805.79
You inspection of this exclusive opportunity is highly recommended.
Inspect
Contact agent
Auction
Register to bid or view live auction.
Online AuctionListing agents
A very unique opportunity to purchase two homes on the one 888m2 block. Both are in outstanding condition, representing a myriad of flexibility and options for it's new owners.
The front house is the original home featuring three spacious bedrooms, formal and informal living areas, single lock up carport and sunny East facing deck adjacent to the kitchen, sheltered by a large shade sail for year round enjoyment.
The home at the rear is built in 2008, with an large open plan living area, two bedrooms with built in robes and access to a 2-way bathroom plus separate laundry and a large double carport.
Ideal in many ways - for a growing or extended family wanting to live individually, utilise as a complete investment or live in one and home office or studio in the other. The possibilities are endless!
An abundance of shopping and lifestyle opportunities nearby, close to public transport, some of the regions best primary and secondary schools, walking trails like the ever popular Mount Taylor reserve plus less than 15 minutes to the major centres of Woden and the City.
Front residence (#24):
- 3 bedrooms
- Renovated bathroom
- Spacious kitchen with dishwasher
- Single enclosed carport
- Ceiling fans throughout
- Two separate living areas
- Ducted gas heating
- Large covered terrace
- Separate driveway access
- Separately metered electricity & gas
- Rental potential $650 per week
REAR RESIDENCE (#24A):
- Two bedroom with built-in-robes
- Built in 2008
- Open plan living/dining area
- Large double carport
- Garden shed to the rear
- Reverse cycle air conditioning
- Ducted vacuum system
- Stainless steel kitchen appliances
- Halogen downlights throughout
- 2 way bathroom access from both bedrooms
- An abundance of storage
- Lovely natural light
- Sunny alfresco area
- Separate driveway access
- Rental potential $550 per week
OUTGOINGS: (per quarter)
- Rates $598.75
- Water & Sewerage $170.56
- Land Tax $805.79
You inspection of this exclusive opportunity is highly recommended.
Read MoreThe front house is the original home featuring three spacious bedrooms, formal and informal living areas, single lock up carport and sunny East facing deck adjacent to the kitchen, sheltered by a large shade sail for year round enjoyment.
The home at the rear is built in 2008, with an large open plan living area, two bedrooms with built in robes and access to a 2-way bathroom plus separate laundry and a large double carport.
Ideal in many ways - for a growing or extended family wanting to live individually, utilise as a complete investment or live in one and home office or studio in the other. The possibilities are endless!
An abundance of shopping and lifestyle opportunities nearby, close to public transport, some of the regions best primary and secondary schools, walking trails like the ever popular Mount Taylor reserve plus less than 15 minutes to the major centres of Woden and the City.
Front residence (#24):
- 3 bedrooms
- Renovated bathroom
- Spacious kitchen with dishwasher
- Single enclosed carport
- Ceiling fans throughout
- Two separate living areas
- Ducted gas heating
- Large covered terrace
- Separate driveway access
- Separately metered electricity & gas
- Rental potential $650 per week
REAR RESIDENCE (#24A):
- Two bedroom with built-in-robes
- Built in 2008
- Open plan living/dining area
- Large double carport
- Garden shed to the rear
- Reverse cycle air conditioning
- Ducted vacuum system
- Stainless steel kitchen appliances
- Halogen downlights throughout
- 2 way bathroom access from both bedrooms
- An abundance of storage
- Lovely natural light
- Sunny alfresco area
- Separate driveway access
- Rental potential $550 per week
OUTGOINGS: (per quarter)
- Rates $598.75
- Water & Sewerage $170.56
- Land Tax $805.79
You inspection of this exclusive opportunity is highly recommended.
Location
24 & 24A Summerland Circuit
Kambah ACT 2902
Details
5
2
3
EER: 6.0
House
Auction Saturday, 20 Nov 10:00 AM On Site
Land area: | 888 sqm (approx) |
A very unique opportunity to purchase two homes on the one 888m2 block. Both are in outstanding condition, representing a myriad of flexibility and options for it's new owners.
The front house is the original home featuring three spacious bedrooms, formal and informal living areas, single lock up carport and sunny East facing deck adjacent to the kitchen, sheltered by a large shade sail for year round enjoyment.
The home at the rear is built in 2008, with an large open plan living area, two bedrooms with built in robes and access to a 2-way bathroom plus separate laundry and a large double carport.
Ideal in many ways - for a growing or extended family wanting to live individually, utilise as a complete investment or live in one and home office or studio in the other. The possibilities are endless!
An abundance of shopping and lifestyle opportunities nearby, close to public transport, some of the regions best primary and secondary schools, walking trails like the ever popular Mount Taylor reserve plus less than 15 minutes to the major centres of Woden and the City.
Front residence (#24):
- 3 bedrooms
- Renovated bathroom
- Spacious kitchen with dishwasher
- Single enclosed carport
- Ceiling fans throughout
- Two separate living areas
- Ducted gas heating
- Large covered terrace
- Separate driveway access
- Separately metered electricity & gas
- Rental potential $650 per week
REAR RESIDENCE (#24A):
- Two bedroom with built-in-robes
- Built in 2008
- Open plan living/dining area
- Large double carport
- Garden shed to the rear
- Reverse cycle air conditioning
- Ducted vacuum system
- Stainless steel kitchen appliances
- Halogen downlights throughout
- 2 way bathroom access from both bedrooms
- An abundance of storage
- Lovely natural light
- Sunny alfresco area
- Separate driveway access
- Rental potential $550 per week
OUTGOINGS: (per quarter)
- Rates $598.75
- Water & Sewerage $170.56
- Land Tax $805.79
You inspection of this exclusive opportunity is highly recommended.
Read MoreThe front house is the original home featuring three spacious bedrooms, formal and informal living areas, single lock up carport and sunny East facing deck adjacent to the kitchen, sheltered by a large shade sail for year round enjoyment.
The home at the rear is built in 2008, with an large open plan living area, two bedrooms with built in robes and access to a 2-way bathroom plus separate laundry and a large double carport.
Ideal in many ways - for a growing or extended family wanting to live individually, utilise as a complete investment or live in one and home office or studio in the other. The possibilities are endless!
An abundance of shopping and lifestyle opportunities nearby, close to public transport, some of the regions best primary and secondary schools, walking trails like the ever popular Mount Taylor reserve plus less than 15 minutes to the major centres of Woden and the City.
Front residence (#24):
- 3 bedrooms
- Renovated bathroom
- Spacious kitchen with dishwasher
- Single enclosed carport
- Ceiling fans throughout
- Two separate living areas
- Ducted gas heating
- Large covered terrace
- Separate driveway access
- Separately metered electricity & gas
- Rental potential $650 per week
REAR RESIDENCE (#24A):
- Two bedroom with built-in-robes
- Built in 2008
- Open plan living/dining area
- Large double carport
- Garden shed to the rear
- Reverse cycle air conditioning
- Ducted vacuum system
- Stainless steel kitchen appliances
- Halogen downlights throughout
- 2 way bathroom access from both bedrooms
- An abundance of storage
- Lovely natural light
- Sunny alfresco area
- Separate driveway access
- Rental potential $550 per week
OUTGOINGS: (per quarter)
- Rates $598.75
- Water & Sewerage $170.56
- Land Tax $805.79
You inspection of this exclusive opportunity is highly recommended.
Inspect
Contact agent
Auction
Register to bid or view live auction.
Online Auction

