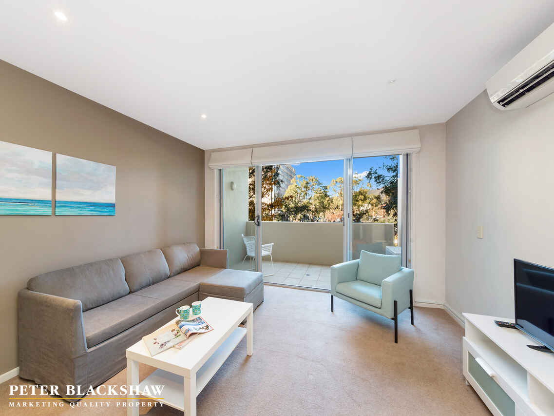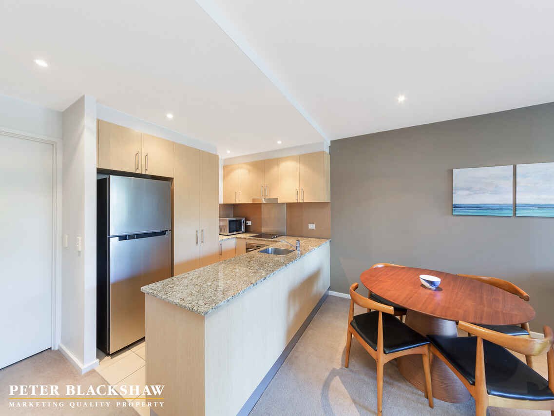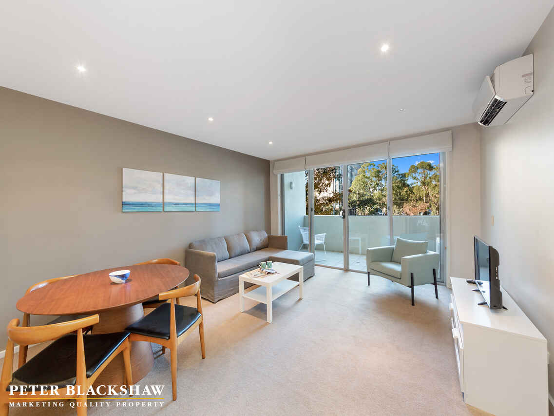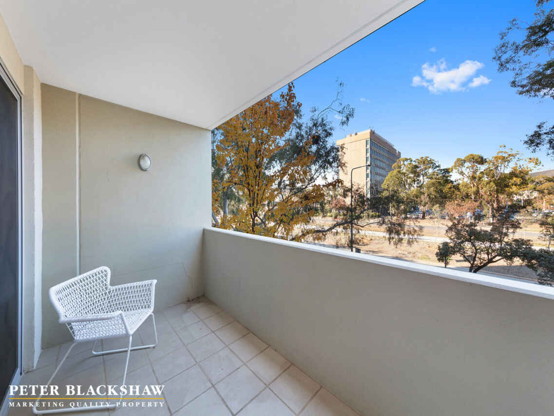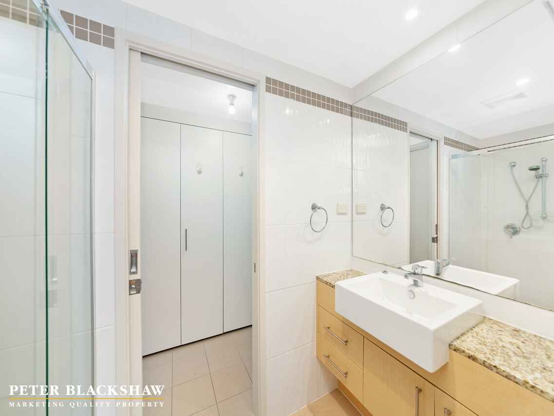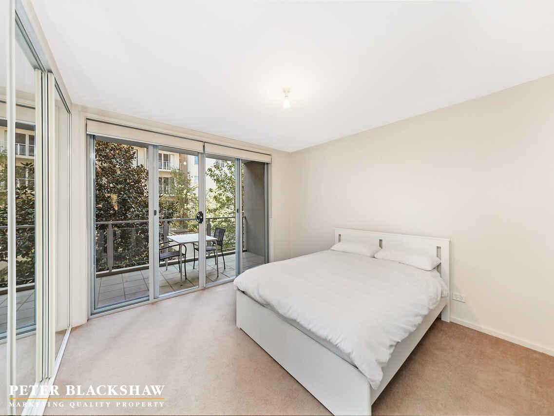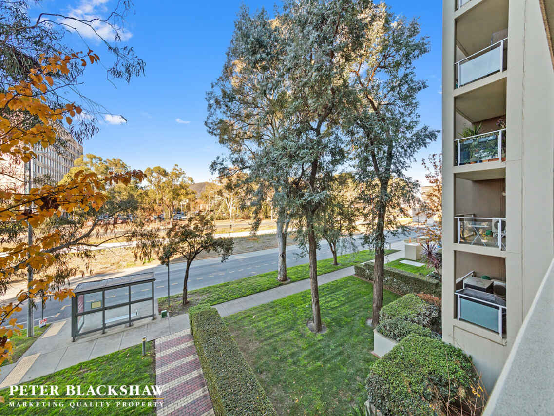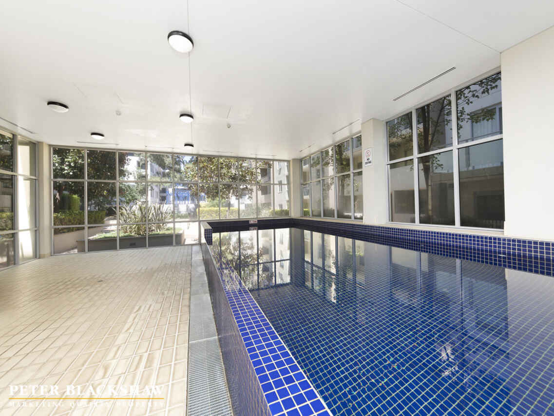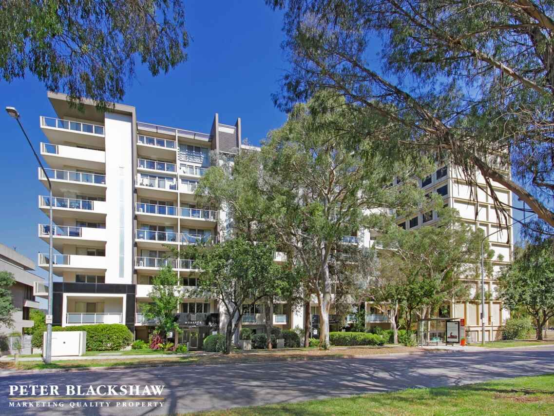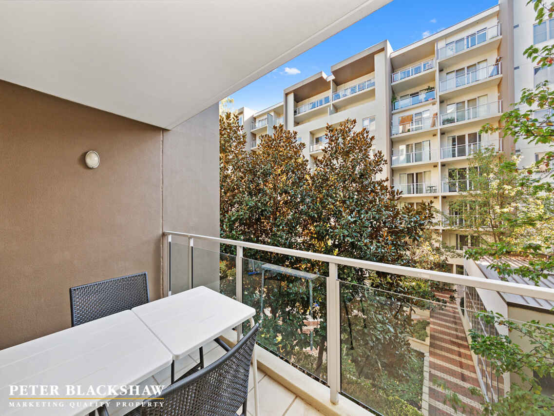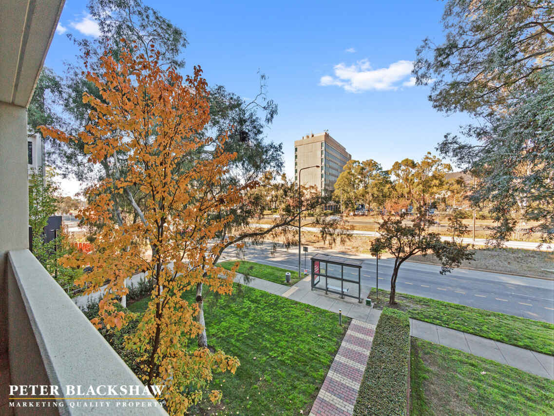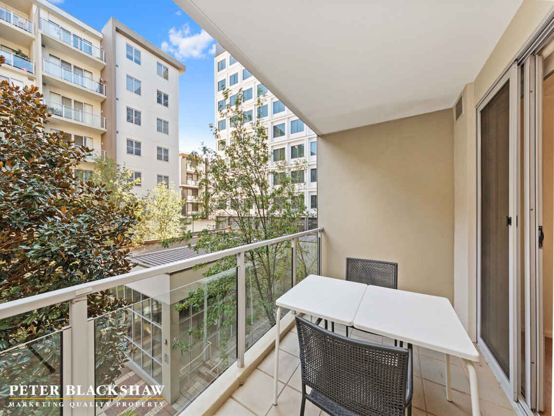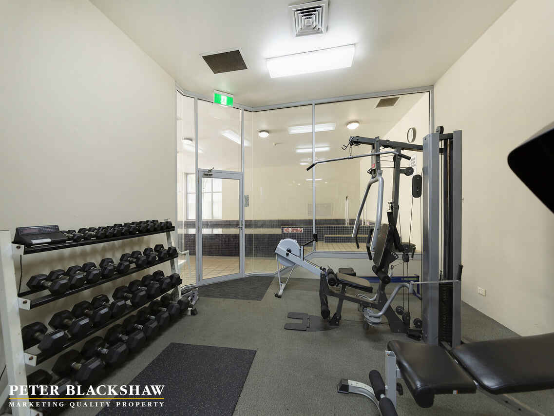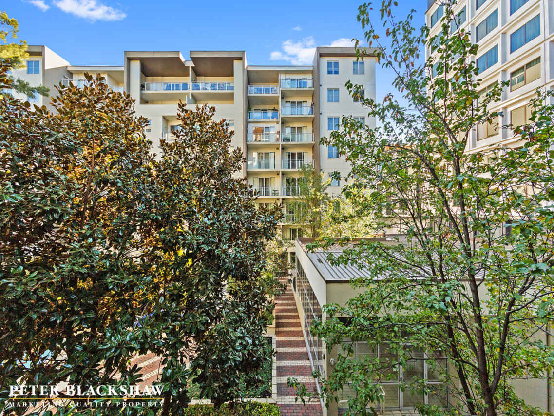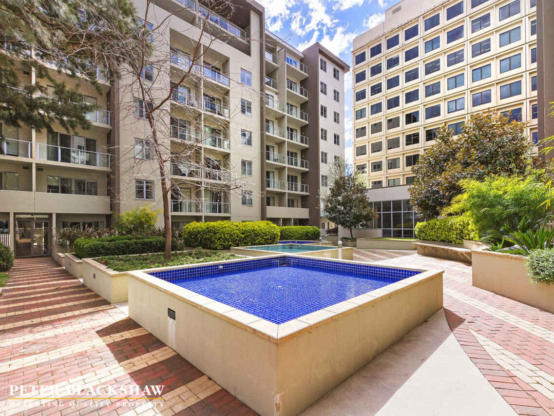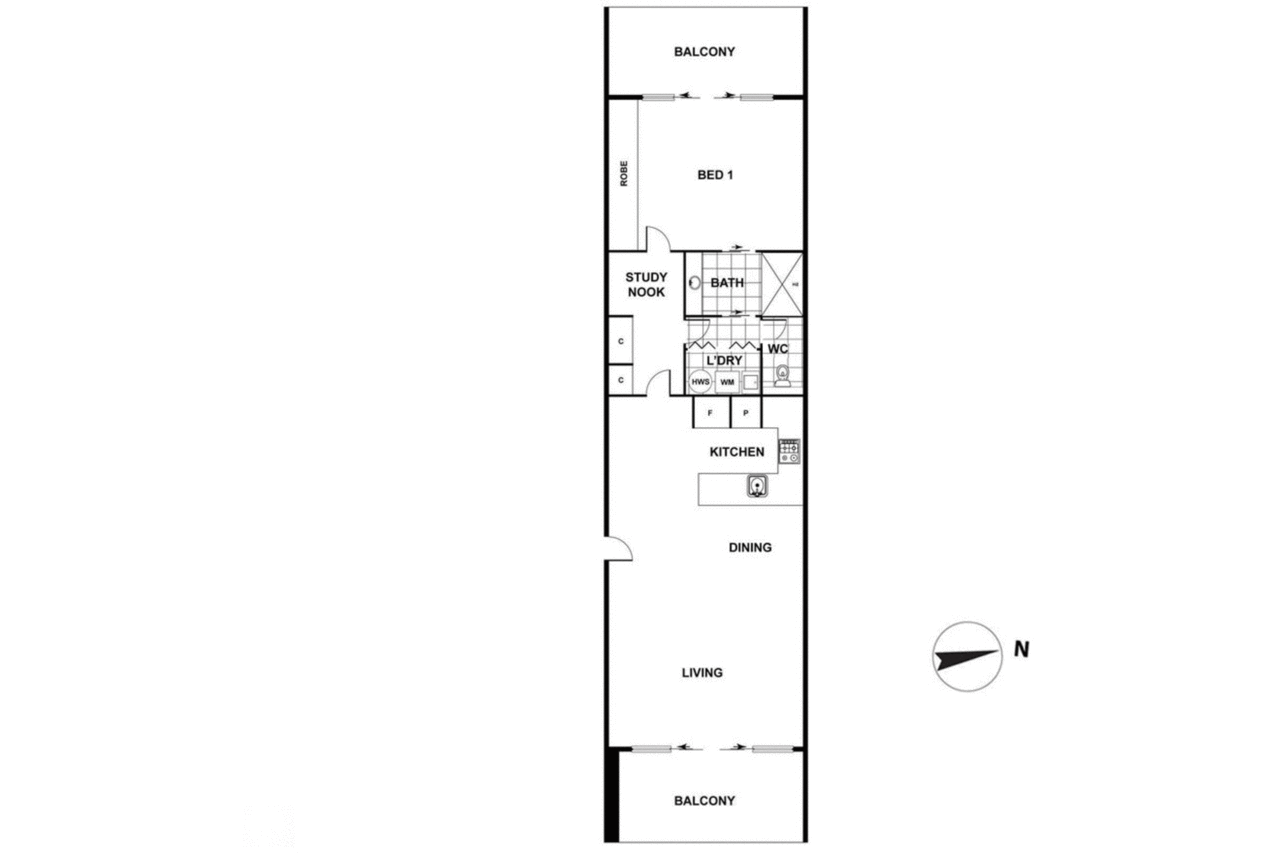Resort-Style Living. Light Rail Access. Downtown Chic.
Sold
Location
37/219a Northbourne Avenue (The Monarch)
Turner ACT 2612
Details
1
1
1
EER: 6.0
Apartment
Sold
Land area: | 68 sqm (approx) |
Urbanity synonyms:suaveness, sophistication, elegance, culture, civilization, smoothness, polish, refinement, poise...words that all perfectly define the ever-popular "Monarch" development.
Exceptionally presented, apartment #37 represents magnificent value as either an entry level first home or anyone wanting to add to their investment portfolio.
Monarch provides its residents premium apartment living with resort-like amenities including fully equipped gym, indoor heated pool, landscaped courtyard with BBQ facilities, superbly complimented with quality fittings & fixtures throughout.
Access to the apartment is via secure entry and lift servicing only two apartments per floor. Immaculate in presentation, it takes advantage of an exceptional Inner City location being only mere moments to the Metro light rail stop.
The spacious living area is complimented by balconies situated on either side of the living area - one overlooking Northbourne Ave and the other into the development's picturesque internal courtyard.
A well-appointed kitchen comes complete with stone benchtops, European stainless steel appliances and large pantry. The expansive bedroom offers easy access to ensuite bathroom complete with European style laundry and quality fittings.
HIGHLIGHTS:
- 85m2 of total living area (68m2 internal living area + 2 separate balconies 17m2)
- Designer kitchen with stone benchtops, stainless steel oven,
cooktop & dishwasher plus large double pantry
- Front 8m2 balcony overlooking Mt Ainslie
- Large main bedroom features triple door, mirrored built-in robe
- Main bedroom adjacent to 9m2 West-facing balcony, overlooking internal courtyard
- 2-way bathroom with large shower, floating vanity & floor-to-ceiling tiles
- Separate toilet
- Study nook
- European style laundry with dryer included
- Triple door storage cupboard in hallway
- Reverse-cycle air conditioning
- Floor-to-ceiling windows, double sliding doors front &
rear of home offering light & cross-ventilation
- Lift access direct to your front door from basement & foyer (no steps)
- Single allocated basement car space & storage cage
- Current leased @ $430p/wk (5%+ gross yield)
- Flexible settlement & occupation (tenancy or vacant) options available
- Land Tax: $396.05 p/q (Investors Only)
- Rates: $348 p/q
- Water + Sewerage: $162.76 p/q
- Body Corporate: $835 p/q
YOUR INSPECTION OF THIS SUPERBLY APPOINTED APARTMENT IS HIGHLY RECOMMENDED
Read MoreExceptionally presented, apartment #37 represents magnificent value as either an entry level first home or anyone wanting to add to their investment portfolio.
Monarch provides its residents premium apartment living with resort-like amenities including fully equipped gym, indoor heated pool, landscaped courtyard with BBQ facilities, superbly complimented with quality fittings & fixtures throughout.
Access to the apartment is via secure entry and lift servicing only two apartments per floor. Immaculate in presentation, it takes advantage of an exceptional Inner City location being only mere moments to the Metro light rail stop.
The spacious living area is complimented by balconies situated on either side of the living area - one overlooking Northbourne Ave and the other into the development's picturesque internal courtyard.
A well-appointed kitchen comes complete with stone benchtops, European stainless steel appliances and large pantry. The expansive bedroom offers easy access to ensuite bathroom complete with European style laundry and quality fittings.
HIGHLIGHTS:
- 85m2 of total living area (68m2 internal living area + 2 separate balconies 17m2)
- Designer kitchen with stone benchtops, stainless steel oven,
cooktop & dishwasher plus large double pantry
- Front 8m2 balcony overlooking Mt Ainslie
- Large main bedroom features triple door, mirrored built-in robe
- Main bedroom adjacent to 9m2 West-facing balcony, overlooking internal courtyard
- 2-way bathroom with large shower, floating vanity & floor-to-ceiling tiles
- Separate toilet
- Study nook
- European style laundry with dryer included
- Triple door storage cupboard in hallway
- Reverse-cycle air conditioning
- Floor-to-ceiling windows, double sliding doors front &
rear of home offering light & cross-ventilation
- Lift access direct to your front door from basement & foyer (no steps)
- Single allocated basement car space & storage cage
- Current leased @ $430p/wk (5%+ gross yield)
- Flexible settlement & occupation (tenancy or vacant) options available
- Land Tax: $396.05 p/q (Investors Only)
- Rates: $348 p/q
- Water + Sewerage: $162.76 p/q
- Body Corporate: $835 p/q
YOUR INSPECTION OF THIS SUPERBLY APPOINTED APARTMENT IS HIGHLY RECOMMENDED
Inspect
Contact agent
Listing agents
Urbanity synonyms:suaveness, sophistication, elegance, culture, civilization, smoothness, polish, refinement, poise...words that all perfectly define the ever-popular "Monarch" development.
Exceptionally presented, apartment #37 represents magnificent value as either an entry level first home or anyone wanting to add to their investment portfolio.
Monarch provides its residents premium apartment living with resort-like amenities including fully equipped gym, indoor heated pool, landscaped courtyard with BBQ facilities, superbly complimented with quality fittings & fixtures throughout.
Access to the apartment is via secure entry and lift servicing only two apartments per floor. Immaculate in presentation, it takes advantage of an exceptional Inner City location being only mere moments to the Metro light rail stop.
The spacious living area is complimented by balconies situated on either side of the living area - one overlooking Northbourne Ave and the other into the development's picturesque internal courtyard.
A well-appointed kitchen comes complete with stone benchtops, European stainless steel appliances and large pantry. The expansive bedroom offers easy access to ensuite bathroom complete with European style laundry and quality fittings.
HIGHLIGHTS:
- 85m2 of total living area (68m2 internal living area + 2 separate balconies 17m2)
- Designer kitchen with stone benchtops, stainless steel oven,
cooktop & dishwasher plus large double pantry
- Front 8m2 balcony overlooking Mt Ainslie
- Large main bedroom features triple door, mirrored built-in robe
- Main bedroom adjacent to 9m2 West-facing balcony, overlooking internal courtyard
- 2-way bathroom with large shower, floating vanity & floor-to-ceiling tiles
- Separate toilet
- Study nook
- European style laundry with dryer included
- Triple door storage cupboard in hallway
- Reverse-cycle air conditioning
- Floor-to-ceiling windows, double sliding doors front &
rear of home offering light & cross-ventilation
- Lift access direct to your front door from basement & foyer (no steps)
- Single allocated basement car space & storage cage
- Current leased @ $430p/wk (5%+ gross yield)
- Flexible settlement & occupation (tenancy or vacant) options available
- Land Tax: $396.05 p/q (Investors Only)
- Rates: $348 p/q
- Water + Sewerage: $162.76 p/q
- Body Corporate: $835 p/q
YOUR INSPECTION OF THIS SUPERBLY APPOINTED APARTMENT IS HIGHLY RECOMMENDED
Read MoreExceptionally presented, apartment #37 represents magnificent value as either an entry level first home or anyone wanting to add to their investment portfolio.
Monarch provides its residents premium apartment living with resort-like amenities including fully equipped gym, indoor heated pool, landscaped courtyard with BBQ facilities, superbly complimented with quality fittings & fixtures throughout.
Access to the apartment is via secure entry and lift servicing only two apartments per floor. Immaculate in presentation, it takes advantage of an exceptional Inner City location being only mere moments to the Metro light rail stop.
The spacious living area is complimented by balconies situated on either side of the living area - one overlooking Northbourne Ave and the other into the development's picturesque internal courtyard.
A well-appointed kitchen comes complete with stone benchtops, European stainless steel appliances and large pantry. The expansive bedroom offers easy access to ensuite bathroom complete with European style laundry and quality fittings.
HIGHLIGHTS:
- 85m2 of total living area (68m2 internal living area + 2 separate balconies 17m2)
- Designer kitchen with stone benchtops, stainless steel oven,
cooktop & dishwasher plus large double pantry
- Front 8m2 balcony overlooking Mt Ainslie
- Large main bedroom features triple door, mirrored built-in robe
- Main bedroom adjacent to 9m2 West-facing balcony, overlooking internal courtyard
- 2-way bathroom with large shower, floating vanity & floor-to-ceiling tiles
- Separate toilet
- Study nook
- European style laundry with dryer included
- Triple door storage cupboard in hallway
- Reverse-cycle air conditioning
- Floor-to-ceiling windows, double sliding doors front &
rear of home offering light & cross-ventilation
- Lift access direct to your front door from basement & foyer (no steps)
- Single allocated basement car space & storage cage
- Current leased @ $430p/wk (5%+ gross yield)
- Flexible settlement & occupation (tenancy or vacant) options available
- Land Tax: $396.05 p/q (Investors Only)
- Rates: $348 p/q
- Water + Sewerage: $162.76 p/q
- Body Corporate: $835 p/q
YOUR INSPECTION OF THIS SUPERBLY APPOINTED APARTMENT IS HIGHLY RECOMMENDED
Location
37/219a Northbourne Avenue (The Monarch)
Turner ACT 2612
Details
1
1
1
EER: 6.0
Apartment
Sold
Land area: | 68 sqm (approx) |
Urbanity synonyms:suaveness, sophistication, elegance, culture, civilization, smoothness, polish, refinement, poise...words that all perfectly define the ever-popular "Monarch" development.
Exceptionally presented, apartment #37 represents magnificent value as either an entry level first home or anyone wanting to add to their investment portfolio.
Monarch provides its residents premium apartment living with resort-like amenities including fully equipped gym, indoor heated pool, landscaped courtyard with BBQ facilities, superbly complimented with quality fittings & fixtures throughout.
Access to the apartment is via secure entry and lift servicing only two apartments per floor. Immaculate in presentation, it takes advantage of an exceptional Inner City location being only mere moments to the Metro light rail stop.
The spacious living area is complimented by balconies situated on either side of the living area - one overlooking Northbourne Ave and the other into the development's picturesque internal courtyard.
A well-appointed kitchen comes complete with stone benchtops, European stainless steel appliances and large pantry. The expansive bedroom offers easy access to ensuite bathroom complete with European style laundry and quality fittings.
HIGHLIGHTS:
- 85m2 of total living area (68m2 internal living area + 2 separate balconies 17m2)
- Designer kitchen with stone benchtops, stainless steel oven,
cooktop & dishwasher plus large double pantry
- Front 8m2 balcony overlooking Mt Ainslie
- Large main bedroom features triple door, mirrored built-in robe
- Main bedroom adjacent to 9m2 West-facing balcony, overlooking internal courtyard
- 2-way bathroom with large shower, floating vanity & floor-to-ceiling tiles
- Separate toilet
- Study nook
- European style laundry with dryer included
- Triple door storage cupboard in hallway
- Reverse-cycle air conditioning
- Floor-to-ceiling windows, double sliding doors front &
rear of home offering light & cross-ventilation
- Lift access direct to your front door from basement & foyer (no steps)
- Single allocated basement car space & storage cage
- Current leased @ $430p/wk (5%+ gross yield)
- Flexible settlement & occupation (tenancy or vacant) options available
- Land Tax: $396.05 p/q (Investors Only)
- Rates: $348 p/q
- Water + Sewerage: $162.76 p/q
- Body Corporate: $835 p/q
YOUR INSPECTION OF THIS SUPERBLY APPOINTED APARTMENT IS HIGHLY RECOMMENDED
Read MoreExceptionally presented, apartment #37 represents magnificent value as either an entry level first home or anyone wanting to add to their investment portfolio.
Monarch provides its residents premium apartment living with resort-like amenities including fully equipped gym, indoor heated pool, landscaped courtyard with BBQ facilities, superbly complimented with quality fittings & fixtures throughout.
Access to the apartment is via secure entry and lift servicing only two apartments per floor. Immaculate in presentation, it takes advantage of an exceptional Inner City location being only mere moments to the Metro light rail stop.
The spacious living area is complimented by balconies situated on either side of the living area - one overlooking Northbourne Ave and the other into the development's picturesque internal courtyard.
A well-appointed kitchen comes complete with stone benchtops, European stainless steel appliances and large pantry. The expansive bedroom offers easy access to ensuite bathroom complete with European style laundry and quality fittings.
HIGHLIGHTS:
- 85m2 of total living area (68m2 internal living area + 2 separate balconies 17m2)
- Designer kitchen with stone benchtops, stainless steel oven,
cooktop & dishwasher plus large double pantry
- Front 8m2 balcony overlooking Mt Ainslie
- Large main bedroom features triple door, mirrored built-in robe
- Main bedroom adjacent to 9m2 West-facing balcony, overlooking internal courtyard
- 2-way bathroom with large shower, floating vanity & floor-to-ceiling tiles
- Separate toilet
- Study nook
- European style laundry with dryer included
- Triple door storage cupboard in hallway
- Reverse-cycle air conditioning
- Floor-to-ceiling windows, double sliding doors front &
rear of home offering light & cross-ventilation
- Lift access direct to your front door from basement & foyer (no steps)
- Single allocated basement car space & storage cage
- Current leased @ $430p/wk (5%+ gross yield)
- Flexible settlement & occupation (tenancy or vacant) options available
- Land Tax: $396.05 p/q (Investors Only)
- Rates: $348 p/q
- Water + Sewerage: $162.76 p/q
- Body Corporate: $835 p/q
YOUR INSPECTION OF THIS SUPERBLY APPOINTED APARTMENT IS HIGHLY RECOMMENDED
Inspect
Contact agent


