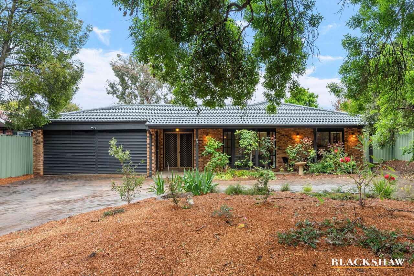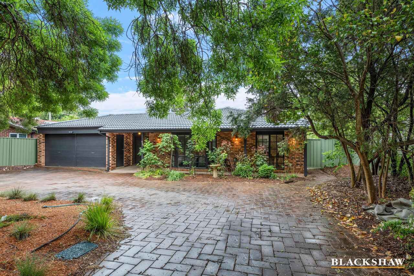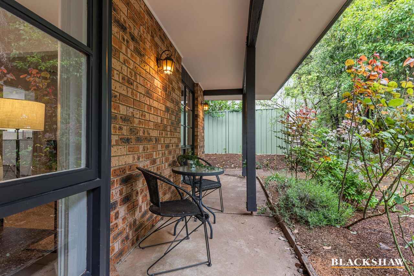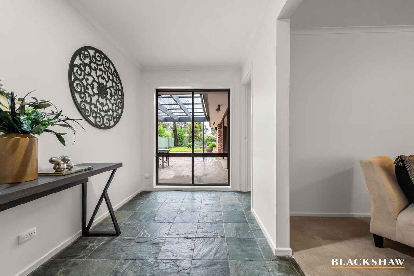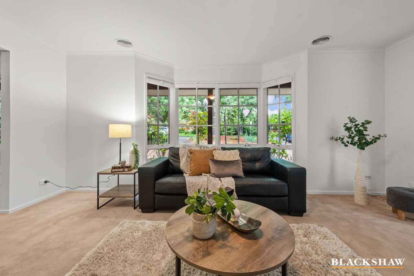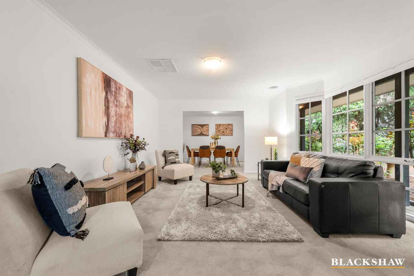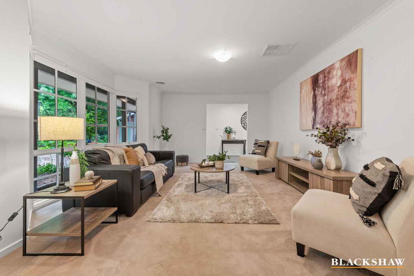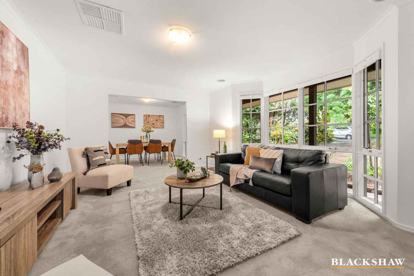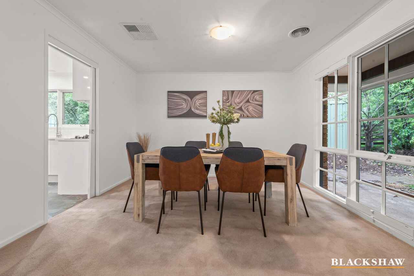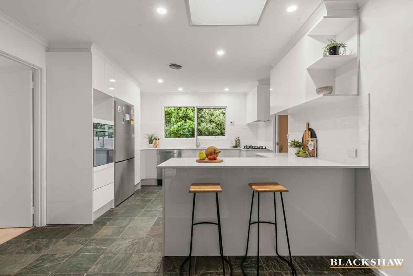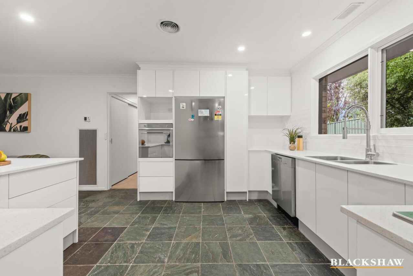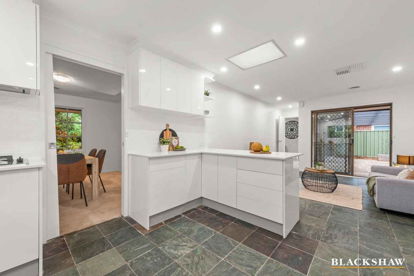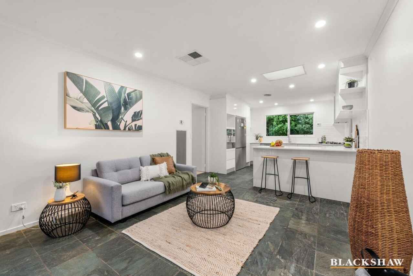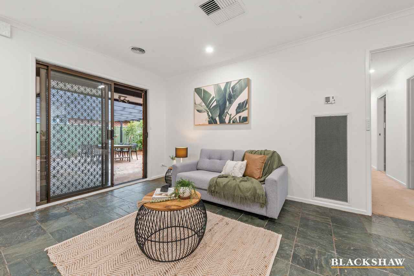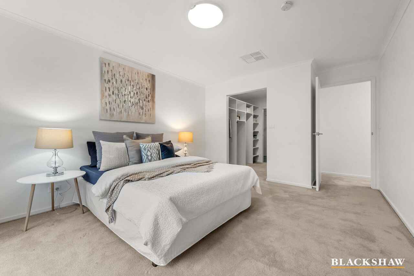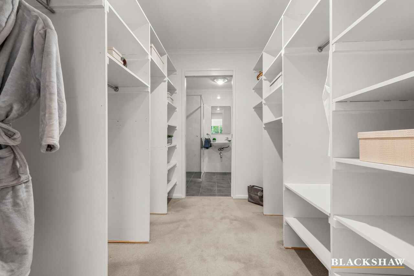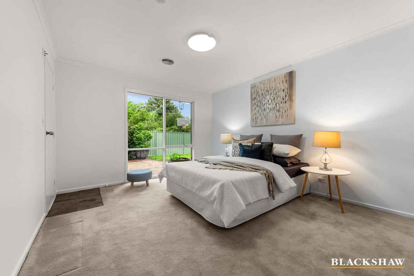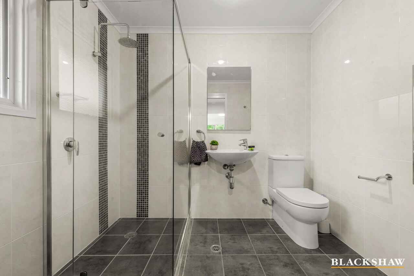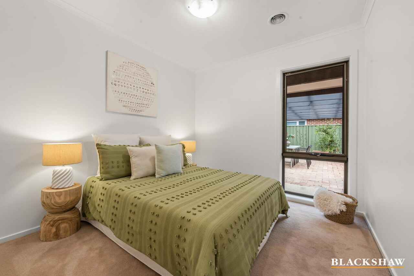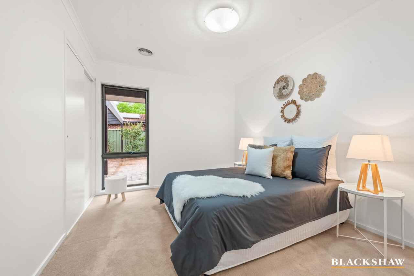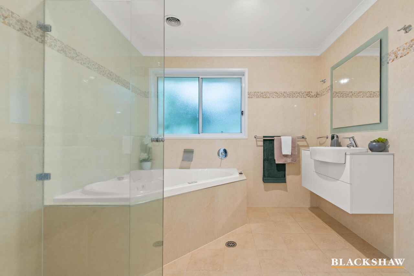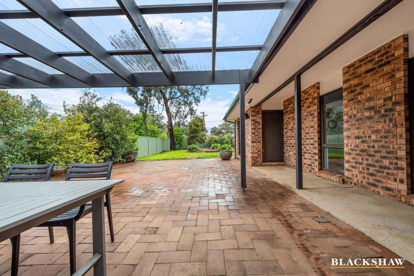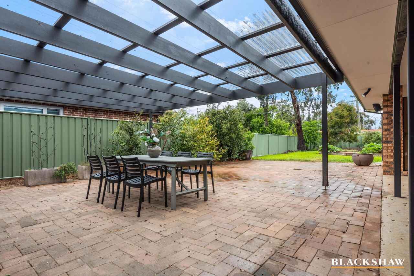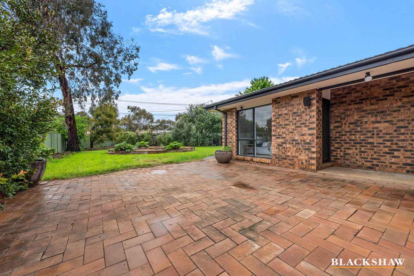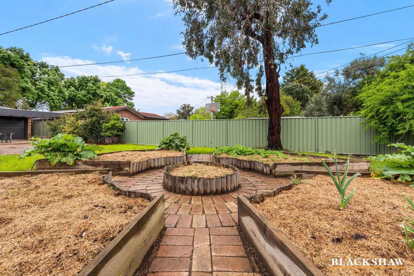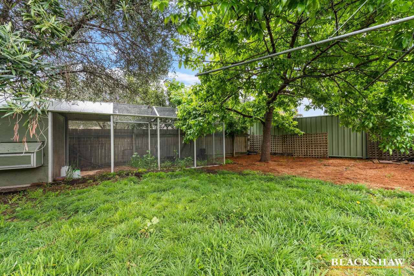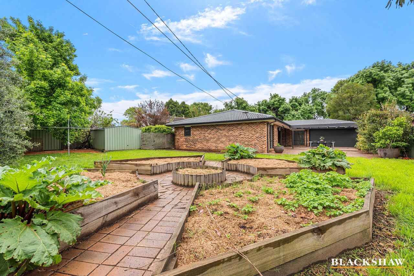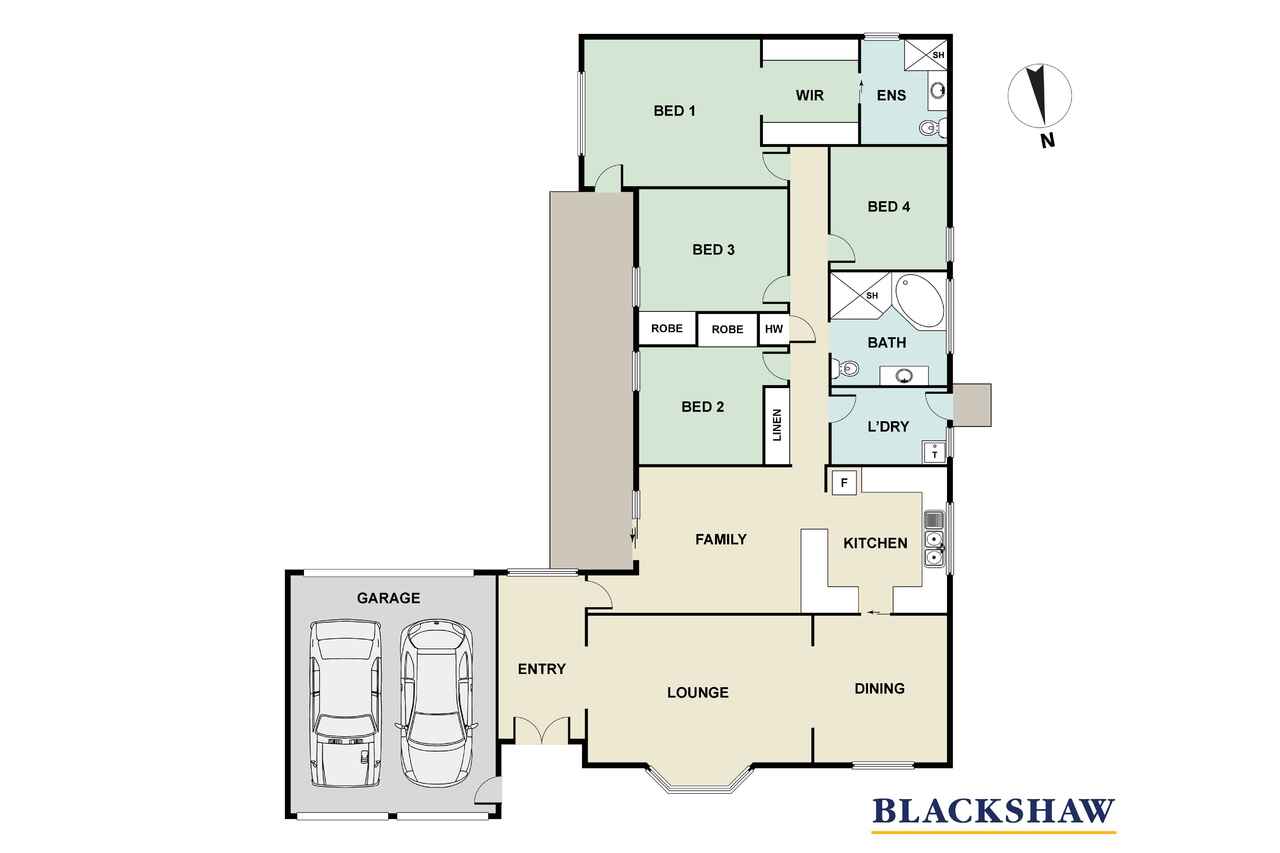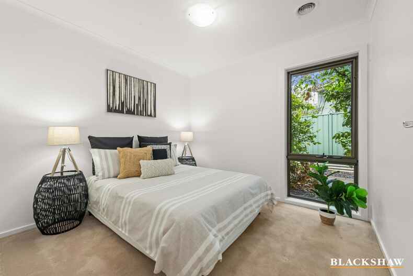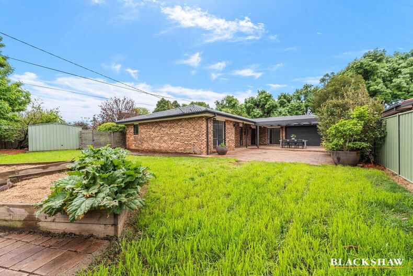Room For Absolutely Everyone on 1088m2
Sold
Location
45 McCawley Street
Watson ACT 2602
Details
4
2
2
EER: 2.5
House
Sold
Land area: | 1088 sqm (approx) |
Building size: | 275 sqm (approx) |
There are times when you find the right home, and the land is too small with a horrid location. Then you find the size land you need, and the house isn't right and again, wrong location. Getting all three correct is hard, as you've seen every Saturday. Well look no more – we've got the solution.
Whether it is the caravan or boat, or that pool or secondary residence of 90m2 (subject to ACTPLA approval), your future home in the quiet cul-de-sac will allow you and other family members space to spread out. When arriving for your first visit to find a half-circle driveway, you immediately know this 1983 constructed home will be different.
The large entrance hall takes you straight to the spacious lounge room with a picture perfect bay window outlook and the separated dining area, ready for a table to seat 10. The completely renovated kitchen has push-close drawers and doors, and is ready for the future owners with the new gas cooktop and new ducted rangehood. You've got enough power points for all your appliances, and the breakfast bar allows for effortless meals next to the family room. The king sized bedroom, with a walk-through robe and ensuite even has its own access door if a conversion to a home office is required. Two of the remaining bedrooms have built-in sliding door robes and easily fit king or queen bed furniture, with the fourth bedroom easily fitting double bed furniture. The flexibility of the floorplan allows a number of options, with the dining room easily being adapted as the 5th bedroom.
Stepping outside starts a whole new conversation – the chicken coop will be great for the children and the size of the pergola means any number of friends and family will be entertained during any weather. There are two vegetable gardens with far too much rhubarb available now for anyone who visits, plus the new owner could start planting their salad and vegetables for next year straight after the Auction. Add in the two lemon trees and the lime tree, and you've got your drinks sorted as well.
Owners' Comments:
"We are so sad to leave our perfect home. Great local shops and restaurants, day-care, schools, Doctors, Dickson restaurants and shopping all within walking distance. We could get the tram to ANU, Civic or Gungahlin or jump onto the Expressways to other parts of Canberra. Even a short walk to Majura and Ainslie Reserve trails to escape into the wilderness and decompress was so easy. And when we came home, we were surrounded by lovely neighbours who help each other out. BBQs out the back with family and friends, or snuggled up warm and cosy on a cold winter's night this house really was home to us."
Features:
1983 brick veneer construction on concrete slab
Circular driveway in a cul-de-sac location
Front verandah
Double front door and entrance hallway
Two living areas and separate dining area
Master bedroom with walk-through robe and ensuite
Three remaining bedrooms, two with sliding door robes
Fully renovated kitchen with soft closing drawers and doors
Stone benchtop and breakfast bar
New gas cooktop and new ducted rangehood
Smeg wall oven and Meile dishwasher
Bathroom and Ensuite renovated 10 years ago
Enclosed double carport with garage doors
Drive-through access to huge back yard
Ducted gas heating
Ducted evaporative cooling
Large laundry
Large pergola for outdoor entertaining
Two vegetable gardens, plus a chicken coop
Garden shed
Colorbond fencing on two sides
Close to Watson Shops & child care
Walking distance to light rail
Private and public schooling options nearby
Living: 190m2
Enclosed drive-through carport: 35m2
Front Verandah: 15m2
Pergola: 35m2
Total Residence: 275m2
EER: 2.5
Land Size: 1088m2
Land Value: $1,012,000 (2022)
Land Rates: $4,553 pa
Rental Assessment: $820-$850pw
Land Tax (only payable if rented): $7797pa
Note: All figures and measurements are approximate.
Read MoreWhether it is the caravan or boat, or that pool or secondary residence of 90m2 (subject to ACTPLA approval), your future home in the quiet cul-de-sac will allow you and other family members space to spread out. When arriving for your first visit to find a half-circle driveway, you immediately know this 1983 constructed home will be different.
The large entrance hall takes you straight to the spacious lounge room with a picture perfect bay window outlook and the separated dining area, ready for a table to seat 10. The completely renovated kitchen has push-close drawers and doors, and is ready for the future owners with the new gas cooktop and new ducted rangehood. You've got enough power points for all your appliances, and the breakfast bar allows for effortless meals next to the family room. The king sized bedroom, with a walk-through robe and ensuite even has its own access door if a conversion to a home office is required. Two of the remaining bedrooms have built-in sliding door robes and easily fit king or queen bed furniture, with the fourth bedroom easily fitting double bed furniture. The flexibility of the floorplan allows a number of options, with the dining room easily being adapted as the 5th bedroom.
Stepping outside starts a whole new conversation – the chicken coop will be great for the children and the size of the pergola means any number of friends and family will be entertained during any weather. There are two vegetable gardens with far too much rhubarb available now for anyone who visits, plus the new owner could start planting their salad and vegetables for next year straight after the Auction. Add in the two lemon trees and the lime tree, and you've got your drinks sorted as well.
Owners' Comments:
"We are so sad to leave our perfect home. Great local shops and restaurants, day-care, schools, Doctors, Dickson restaurants and shopping all within walking distance. We could get the tram to ANU, Civic or Gungahlin or jump onto the Expressways to other parts of Canberra. Even a short walk to Majura and Ainslie Reserve trails to escape into the wilderness and decompress was so easy. And when we came home, we were surrounded by lovely neighbours who help each other out. BBQs out the back with family and friends, or snuggled up warm and cosy on a cold winter's night this house really was home to us."
Features:
1983 brick veneer construction on concrete slab
Circular driveway in a cul-de-sac location
Front verandah
Double front door and entrance hallway
Two living areas and separate dining area
Master bedroom with walk-through robe and ensuite
Three remaining bedrooms, two with sliding door robes
Fully renovated kitchen with soft closing drawers and doors
Stone benchtop and breakfast bar
New gas cooktop and new ducted rangehood
Smeg wall oven and Meile dishwasher
Bathroom and Ensuite renovated 10 years ago
Enclosed double carport with garage doors
Drive-through access to huge back yard
Ducted gas heating
Ducted evaporative cooling
Large laundry
Large pergola for outdoor entertaining
Two vegetable gardens, plus a chicken coop
Garden shed
Colorbond fencing on two sides
Close to Watson Shops & child care
Walking distance to light rail
Private and public schooling options nearby
Living: 190m2
Enclosed drive-through carport: 35m2
Front Verandah: 15m2
Pergola: 35m2
Total Residence: 275m2
EER: 2.5
Land Size: 1088m2
Land Value: $1,012,000 (2022)
Land Rates: $4,553 pa
Rental Assessment: $820-$850pw
Land Tax (only payable if rented): $7797pa
Note: All figures and measurements are approximate.
Inspect
Contact agent
Listing agent
There are times when you find the right home, and the land is too small with a horrid location. Then you find the size land you need, and the house isn't right and again, wrong location. Getting all three correct is hard, as you've seen every Saturday. Well look no more – we've got the solution.
Whether it is the caravan or boat, or that pool or secondary residence of 90m2 (subject to ACTPLA approval), your future home in the quiet cul-de-sac will allow you and other family members space to spread out. When arriving for your first visit to find a half-circle driveway, you immediately know this 1983 constructed home will be different.
The large entrance hall takes you straight to the spacious lounge room with a picture perfect bay window outlook and the separated dining area, ready for a table to seat 10. The completely renovated kitchen has push-close drawers and doors, and is ready for the future owners with the new gas cooktop and new ducted rangehood. You've got enough power points for all your appliances, and the breakfast bar allows for effortless meals next to the family room. The king sized bedroom, with a walk-through robe and ensuite even has its own access door if a conversion to a home office is required. Two of the remaining bedrooms have built-in sliding door robes and easily fit king or queen bed furniture, with the fourth bedroom easily fitting double bed furniture. The flexibility of the floorplan allows a number of options, with the dining room easily being adapted as the 5th bedroom.
Stepping outside starts a whole new conversation – the chicken coop will be great for the children and the size of the pergola means any number of friends and family will be entertained during any weather. There are two vegetable gardens with far too much rhubarb available now for anyone who visits, plus the new owner could start planting their salad and vegetables for next year straight after the Auction. Add in the two lemon trees and the lime tree, and you've got your drinks sorted as well.
Owners' Comments:
"We are so sad to leave our perfect home. Great local shops and restaurants, day-care, schools, Doctors, Dickson restaurants and shopping all within walking distance. We could get the tram to ANU, Civic or Gungahlin or jump onto the Expressways to other parts of Canberra. Even a short walk to Majura and Ainslie Reserve trails to escape into the wilderness and decompress was so easy. And when we came home, we were surrounded by lovely neighbours who help each other out. BBQs out the back with family and friends, or snuggled up warm and cosy on a cold winter's night this house really was home to us."
Features:
1983 brick veneer construction on concrete slab
Circular driveway in a cul-de-sac location
Front verandah
Double front door and entrance hallway
Two living areas and separate dining area
Master bedroom with walk-through robe and ensuite
Three remaining bedrooms, two with sliding door robes
Fully renovated kitchen with soft closing drawers and doors
Stone benchtop and breakfast bar
New gas cooktop and new ducted rangehood
Smeg wall oven and Meile dishwasher
Bathroom and Ensuite renovated 10 years ago
Enclosed double carport with garage doors
Drive-through access to huge back yard
Ducted gas heating
Ducted evaporative cooling
Large laundry
Large pergola for outdoor entertaining
Two vegetable gardens, plus a chicken coop
Garden shed
Colorbond fencing on two sides
Close to Watson Shops & child care
Walking distance to light rail
Private and public schooling options nearby
Living: 190m2
Enclosed drive-through carport: 35m2
Front Verandah: 15m2
Pergola: 35m2
Total Residence: 275m2
EER: 2.5
Land Size: 1088m2
Land Value: $1,012,000 (2022)
Land Rates: $4,553 pa
Rental Assessment: $820-$850pw
Land Tax (only payable if rented): $7797pa
Note: All figures and measurements are approximate.
Read MoreWhether it is the caravan or boat, or that pool or secondary residence of 90m2 (subject to ACTPLA approval), your future home in the quiet cul-de-sac will allow you and other family members space to spread out. When arriving for your first visit to find a half-circle driveway, you immediately know this 1983 constructed home will be different.
The large entrance hall takes you straight to the spacious lounge room with a picture perfect bay window outlook and the separated dining area, ready for a table to seat 10. The completely renovated kitchen has push-close drawers and doors, and is ready for the future owners with the new gas cooktop and new ducted rangehood. You've got enough power points for all your appliances, and the breakfast bar allows for effortless meals next to the family room. The king sized bedroom, with a walk-through robe and ensuite even has its own access door if a conversion to a home office is required. Two of the remaining bedrooms have built-in sliding door robes and easily fit king or queen bed furniture, with the fourth bedroom easily fitting double bed furniture. The flexibility of the floorplan allows a number of options, with the dining room easily being adapted as the 5th bedroom.
Stepping outside starts a whole new conversation – the chicken coop will be great for the children and the size of the pergola means any number of friends and family will be entertained during any weather. There are two vegetable gardens with far too much rhubarb available now for anyone who visits, plus the new owner could start planting their salad and vegetables for next year straight after the Auction. Add in the two lemon trees and the lime tree, and you've got your drinks sorted as well.
Owners' Comments:
"We are so sad to leave our perfect home. Great local shops and restaurants, day-care, schools, Doctors, Dickson restaurants and shopping all within walking distance. We could get the tram to ANU, Civic or Gungahlin or jump onto the Expressways to other parts of Canberra. Even a short walk to Majura and Ainslie Reserve trails to escape into the wilderness and decompress was so easy. And when we came home, we were surrounded by lovely neighbours who help each other out. BBQs out the back with family and friends, or snuggled up warm and cosy on a cold winter's night this house really was home to us."
Features:
1983 brick veneer construction on concrete slab
Circular driveway in a cul-de-sac location
Front verandah
Double front door and entrance hallway
Two living areas and separate dining area
Master bedroom with walk-through robe and ensuite
Three remaining bedrooms, two with sliding door robes
Fully renovated kitchen with soft closing drawers and doors
Stone benchtop and breakfast bar
New gas cooktop and new ducted rangehood
Smeg wall oven and Meile dishwasher
Bathroom and Ensuite renovated 10 years ago
Enclosed double carport with garage doors
Drive-through access to huge back yard
Ducted gas heating
Ducted evaporative cooling
Large laundry
Large pergola for outdoor entertaining
Two vegetable gardens, plus a chicken coop
Garden shed
Colorbond fencing on two sides
Close to Watson Shops & child care
Walking distance to light rail
Private and public schooling options nearby
Living: 190m2
Enclosed drive-through carport: 35m2
Front Verandah: 15m2
Pergola: 35m2
Total Residence: 275m2
EER: 2.5
Land Size: 1088m2
Land Value: $1,012,000 (2022)
Land Rates: $4,553 pa
Rental Assessment: $820-$850pw
Land Tax (only payable if rented): $7797pa
Note: All figures and measurements are approximate.
Location
45 McCawley Street
Watson ACT 2602
Details
4
2
2
EER: 2.5
House
Sold
Land area: | 1088 sqm (approx) |
Building size: | 275 sqm (approx) |
There are times when you find the right home, and the land is too small with a horrid location. Then you find the size land you need, and the house isn't right and again, wrong location. Getting all three correct is hard, as you've seen every Saturday. Well look no more – we've got the solution.
Whether it is the caravan or boat, or that pool or secondary residence of 90m2 (subject to ACTPLA approval), your future home in the quiet cul-de-sac will allow you and other family members space to spread out. When arriving for your first visit to find a half-circle driveway, you immediately know this 1983 constructed home will be different.
The large entrance hall takes you straight to the spacious lounge room with a picture perfect bay window outlook and the separated dining area, ready for a table to seat 10. The completely renovated kitchen has push-close drawers and doors, and is ready for the future owners with the new gas cooktop and new ducted rangehood. You've got enough power points for all your appliances, and the breakfast bar allows for effortless meals next to the family room. The king sized bedroom, with a walk-through robe and ensuite even has its own access door if a conversion to a home office is required. Two of the remaining bedrooms have built-in sliding door robes and easily fit king or queen bed furniture, with the fourth bedroom easily fitting double bed furniture. The flexibility of the floorplan allows a number of options, with the dining room easily being adapted as the 5th bedroom.
Stepping outside starts a whole new conversation – the chicken coop will be great for the children and the size of the pergola means any number of friends and family will be entertained during any weather. There are two vegetable gardens with far too much rhubarb available now for anyone who visits, plus the new owner could start planting their salad and vegetables for next year straight after the Auction. Add in the two lemon trees and the lime tree, and you've got your drinks sorted as well.
Owners' Comments:
"We are so sad to leave our perfect home. Great local shops and restaurants, day-care, schools, Doctors, Dickson restaurants and shopping all within walking distance. We could get the tram to ANU, Civic or Gungahlin or jump onto the Expressways to other parts of Canberra. Even a short walk to Majura and Ainslie Reserve trails to escape into the wilderness and decompress was so easy. And when we came home, we were surrounded by lovely neighbours who help each other out. BBQs out the back with family and friends, or snuggled up warm and cosy on a cold winter's night this house really was home to us."
Features:
1983 brick veneer construction on concrete slab
Circular driveway in a cul-de-sac location
Front verandah
Double front door and entrance hallway
Two living areas and separate dining area
Master bedroom with walk-through robe and ensuite
Three remaining bedrooms, two with sliding door robes
Fully renovated kitchen with soft closing drawers and doors
Stone benchtop and breakfast bar
New gas cooktop and new ducted rangehood
Smeg wall oven and Meile dishwasher
Bathroom and Ensuite renovated 10 years ago
Enclosed double carport with garage doors
Drive-through access to huge back yard
Ducted gas heating
Ducted evaporative cooling
Large laundry
Large pergola for outdoor entertaining
Two vegetable gardens, plus a chicken coop
Garden shed
Colorbond fencing on two sides
Close to Watson Shops & child care
Walking distance to light rail
Private and public schooling options nearby
Living: 190m2
Enclosed drive-through carport: 35m2
Front Verandah: 15m2
Pergola: 35m2
Total Residence: 275m2
EER: 2.5
Land Size: 1088m2
Land Value: $1,012,000 (2022)
Land Rates: $4,553 pa
Rental Assessment: $820-$850pw
Land Tax (only payable if rented): $7797pa
Note: All figures and measurements are approximate.
Read MoreWhether it is the caravan or boat, or that pool or secondary residence of 90m2 (subject to ACTPLA approval), your future home in the quiet cul-de-sac will allow you and other family members space to spread out. When arriving for your first visit to find a half-circle driveway, you immediately know this 1983 constructed home will be different.
The large entrance hall takes you straight to the spacious lounge room with a picture perfect bay window outlook and the separated dining area, ready for a table to seat 10. The completely renovated kitchen has push-close drawers and doors, and is ready for the future owners with the new gas cooktop and new ducted rangehood. You've got enough power points for all your appliances, and the breakfast bar allows for effortless meals next to the family room. The king sized bedroom, with a walk-through robe and ensuite even has its own access door if a conversion to a home office is required. Two of the remaining bedrooms have built-in sliding door robes and easily fit king or queen bed furniture, with the fourth bedroom easily fitting double bed furniture. The flexibility of the floorplan allows a number of options, with the dining room easily being adapted as the 5th bedroom.
Stepping outside starts a whole new conversation – the chicken coop will be great for the children and the size of the pergola means any number of friends and family will be entertained during any weather. There are two vegetable gardens with far too much rhubarb available now for anyone who visits, plus the new owner could start planting their salad and vegetables for next year straight after the Auction. Add in the two lemon trees and the lime tree, and you've got your drinks sorted as well.
Owners' Comments:
"We are so sad to leave our perfect home. Great local shops and restaurants, day-care, schools, Doctors, Dickson restaurants and shopping all within walking distance. We could get the tram to ANU, Civic or Gungahlin or jump onto the Expressways to other parts of Canberra. Even a short walk to Majura and Ainslie Reserve trails to escape into the wilderness and decompress was so easy. And when we came home, we were surrounded by lovely neighbours who help each other out. BBQs out the back with family and friends, or snuggled up warm and cosy on a cold winter's night this house really was home to us."
Features:
1983 brick veneer construction on concrete slab
Circular driveway in a cul-de-sac location
Front verandah
Double front door and entrance hallway
Two living areas and separate dining area
Master bedroom with walk-through robe and ensuite
Three remaining bedrooms, two with sliding door robes
Fully renovated kitchen with soft closing drawers and doors
Stone benchtop and breakfast bar
New gas cooktop and new ducted rangehood
Smeg wall oven and Meile dishwasher
Bathroom and Ensuite renovated 10 years ago
Enclosed double carport with garage doors
Drive-through access to huge back yard
Ducted gas heating
Ducted evaporative cooling
Large laundry
Large pergola for outdoor entertaining
Two vegetable gardens, plus a chicken coop
Garden shed
Colorbond fencing on two sides
Close to Watson Shops & child care
Walking distance to light rail
Private and public schooling options nearby
Living: 190m2
Enclosed drive-through carport: 35m2
Front Verandah: 15m2
Pergola: 35m2
Total Residence: 275m2
EER: 2.5
Land Size: 1088m2
Land Value: $1,012,000 (2022)
Land Rates: $4,553 pa
Rental Assessment: $820-$850pw
Land Tax (only payable if rented): $7797pa
Note: All figures and measurements are approximate.
Inspect
Contact agent


