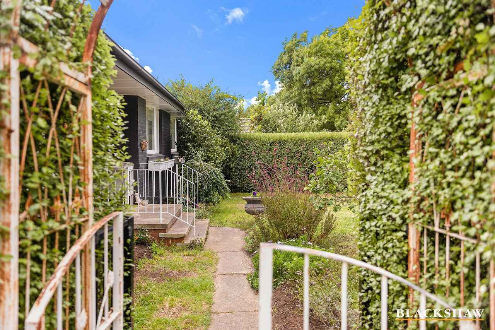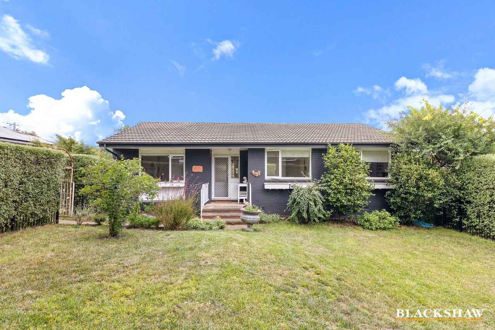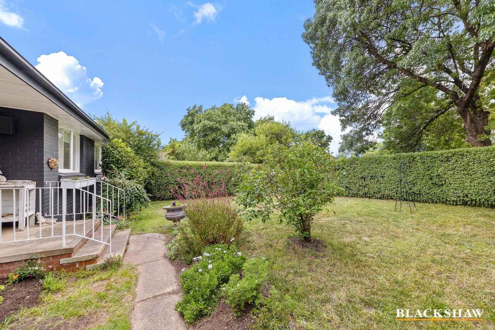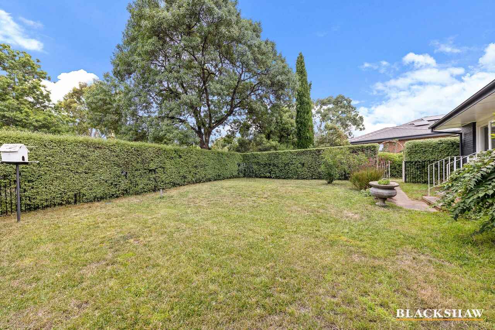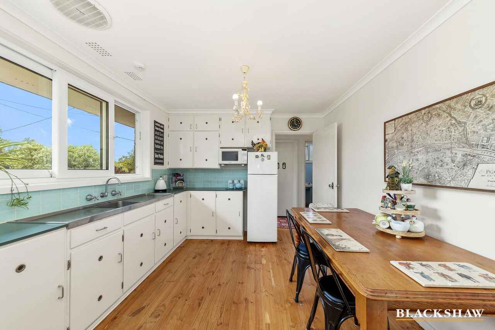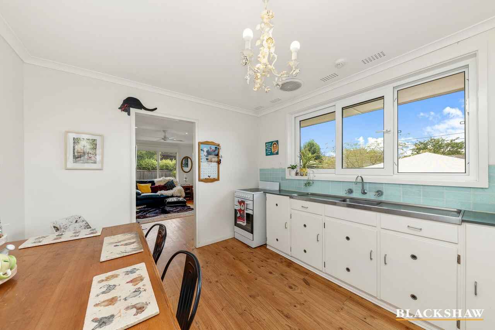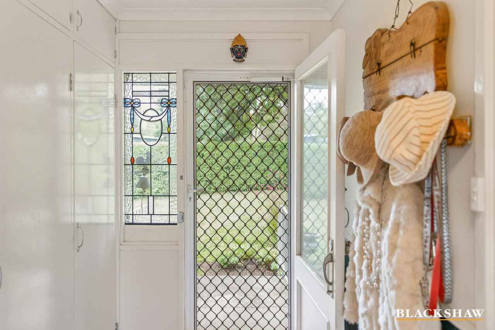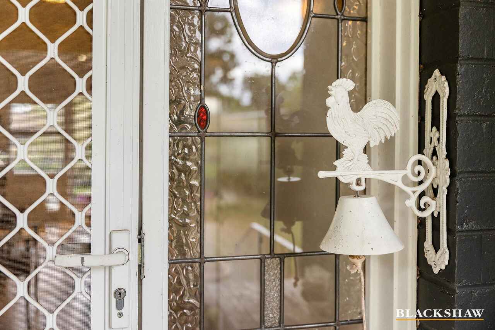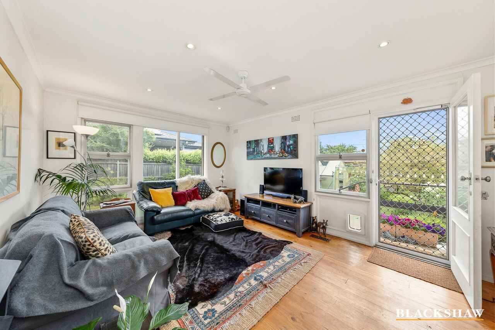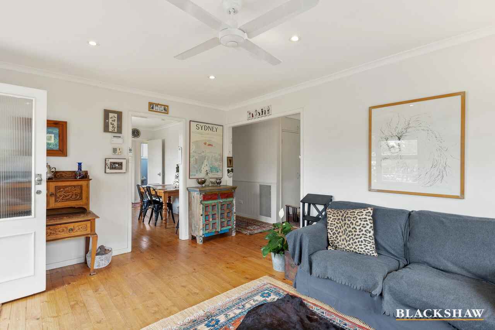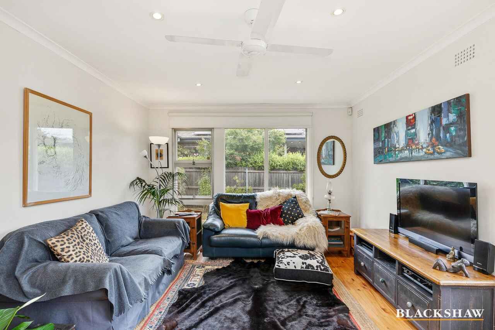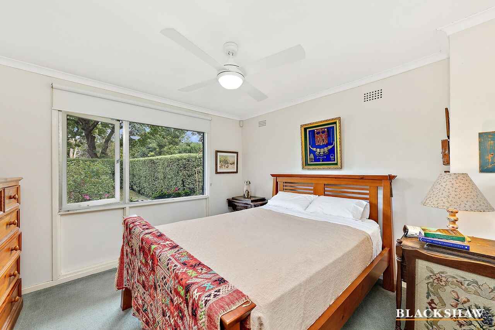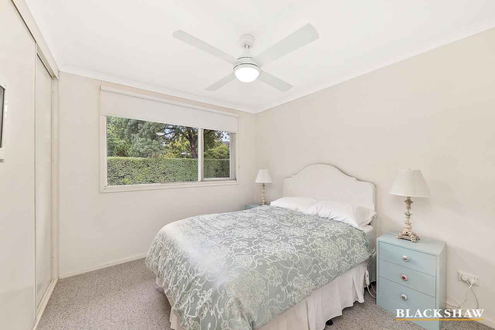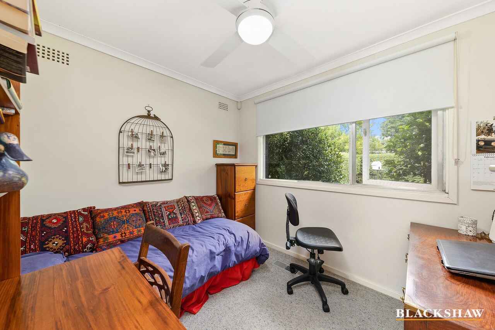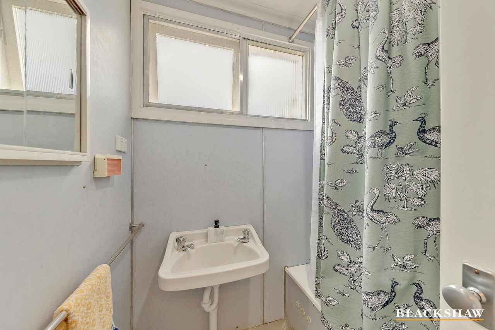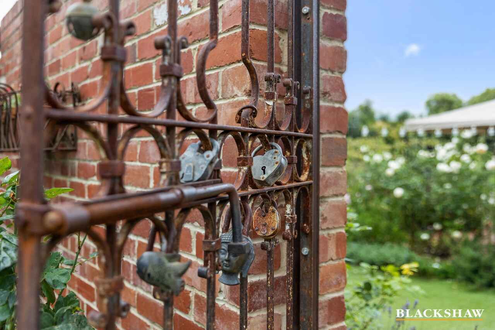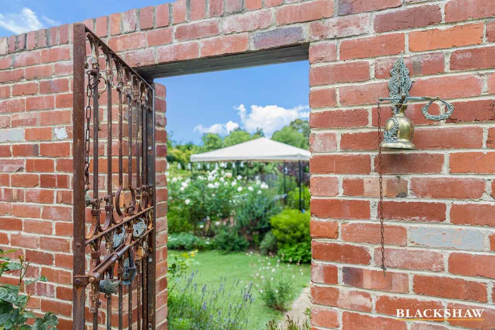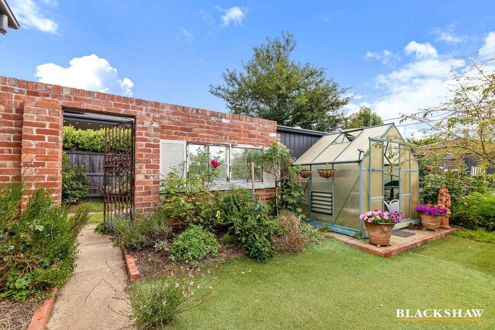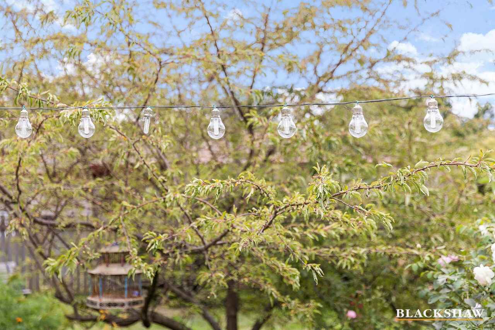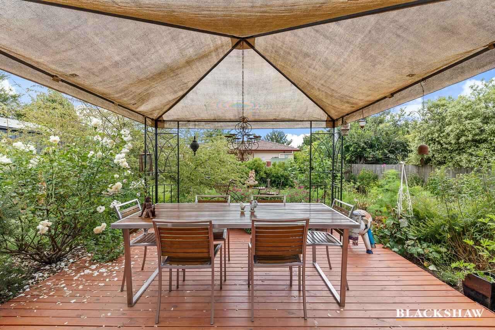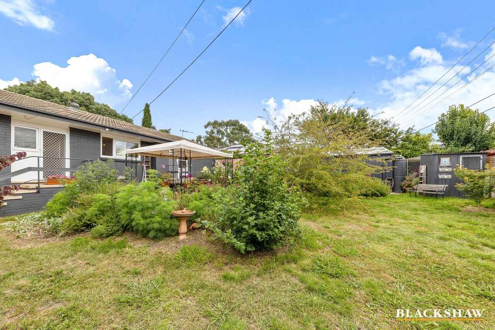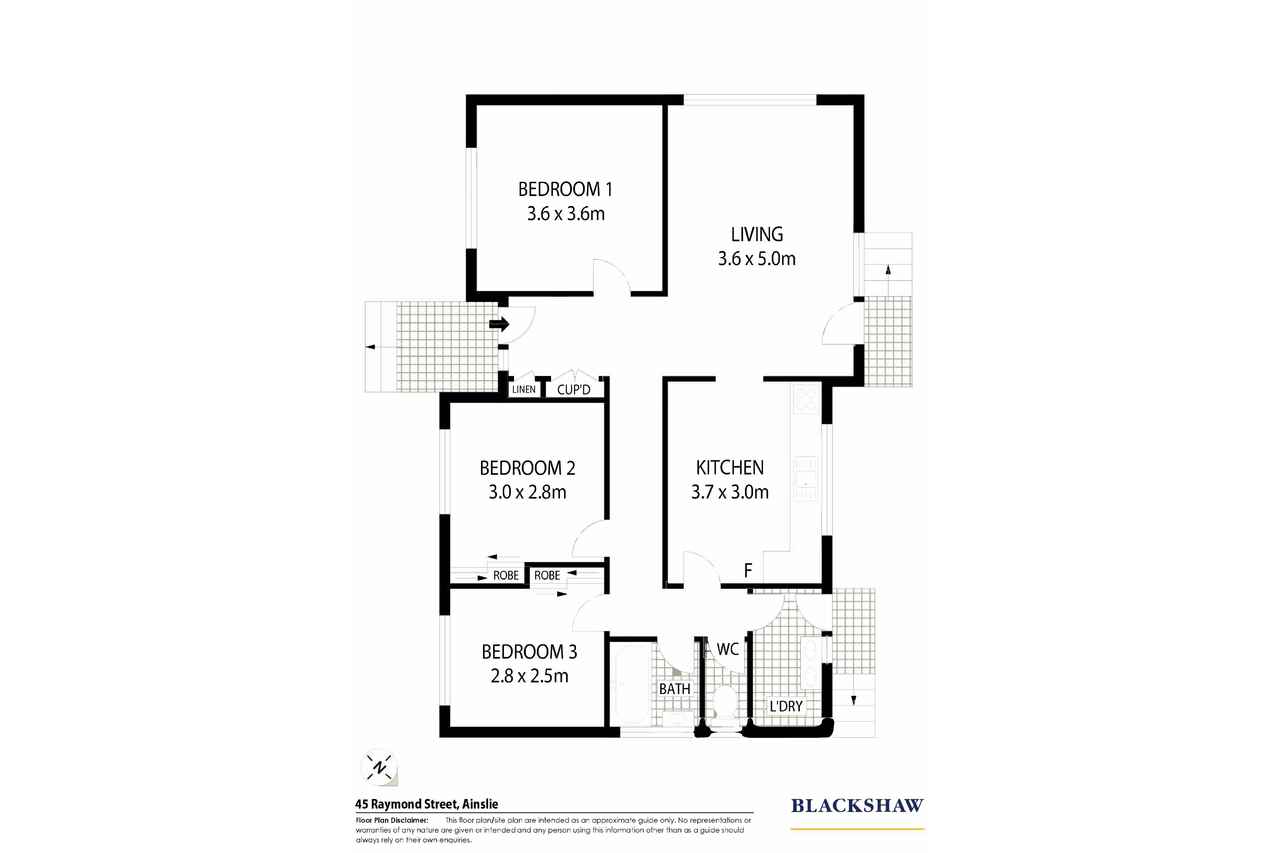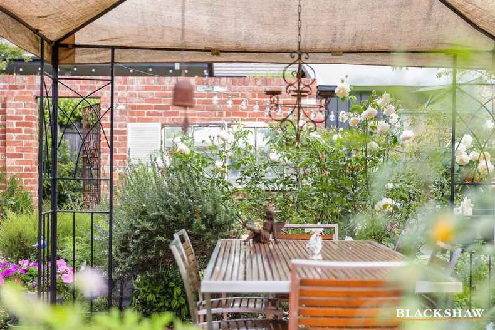Cottage charm with room to grow
Sold
Location
45 Raymond Street
Ainslie ACT 2602
Details
3
1
1
EER: 0.5
House
Sold
Land area: | 724 sqm (approx) |
There are many reasons to love Ainslie; the beautiful leafy surrounds, the walking trails, proximity to the CBD and Dickson, the parks and open spaces, local schools and a neighbourly village atmosphere. Who wouldn't want all of this?
In a lovely tree lined street, an opportunity now awaits. 45 Raymond Street offers a gorgeous, character filled, cottage style home which is located on a private, level land holding of approximately 724m2.
If you love a secret garden, this one is for you. Behind a tall, neatly trimmed hedge at the front of the home, is a spacious and private lawn area, the perfect place for children to safely play. At the back, through a beautiful old wrought iron gate, is a gorgeous cottage garden, complete with garden arbour, timber decking and surrounded by roses and herbaceous perennials. A glass potting shed will keep your green thumb happy, and for some additional country appeal, there is a small chicken coup - complete with hens (although they are optional).
Inside, the home has three bedrooms, two with built-in robes, a large, eat-in style kitchen and a bright, open living area. There is ducted gas heating, continuous flow gas hot water and ceiling fans throughout. For additional privacy there is also a remote controlled external awning to the living room. Polished timber floors are a feature of the living areas, while the bedrooms are carpeted.
A single, remote entry garage provides secure off-street parking, and at the rear of the garage is a store room or workshop which includes a work bench and is the perfect place for garden tools and equipment.
The home is in excellent, largely original condition, and while there's scope to renovate, you can just as easily move in now, knowing there's also plenty of room to extend if needed; or take the opportunity to build the inner north home of your dreams.
Features
- 3 bedrooms, two with built in robes
- Segregated main bedroom
- Separate kitchen with generous storage
- Entry hall
- Bright, open living area with down lighting
- Polished timber flooring
- Ducted gas heating
- Infinity gas hot water
- Ceiling fans throughout
- Remote controlled external awning to living room
- Original bathroom, original laundry with heritage features
- Freshly painted exterior
- Private and mature cottage style gardens
- Garden arbour with timber decking
- Glass potting shed
- Chicken coup (with hens if desired)
- Remote entry lock up garage with separate workshop or store room
Basics
- Living area: 100m2 approx.
- Land size: 724m2
- Rates: $4,961 pa approx
- Land tax: $7,772 pa approx (only if rented)
Read MoreIn a lovely tree lined street, an opportunity now awaits. 45 Raymond Street offers a gorgeous, character filled, cottage style home which is located on a private, level land holding of approximately 724m2.
If you love a secret garden, this one is for you. Behind a tall, neatly trimmed hedge at the front of the home, is a spacious and private lawn area, the perfect place for children to safely play. At the back, through a beautiful old wrought iron gate, is a gorgeous cottage garden, complete with garden arbour, timber decking and surrounded by roses and herbaceous perennials. A glass potting shed will keep your green thumb happy, and for some additional country appeal, there is a small chicken coup - complete with hens (although they are optional).
Inside, the home has three bedrooms, two with built-in robes, a large, eat-in style kitchen and a bright, open living area. There is ducted gas heating, continuous flow gas hot water and ceiling fans throughout. For additional privacy there is also a remote controlled external awning to the living room. Polished timber floors are a feature of the living areas, while the bedrooms are carpeted.
A single, remote entry garage provides secure off-street parking, and at the rear of the garage is a store room or workshop which includes a work bench and is the perfect place for garden tools and equipment.
The home is in excellent, largely original condition, and while there's scope to renovate, you can just as easily move in now, knowing there's also plenty of room to extend if needed; or take the opportunity to build the inner north home of your dreams.
Features
- 3 bedrooms, two with built in robes
- Segregated main bedroom
- Separate kitchen with generous storage
- Entry hall
- Bright, open living area with down lighting
- Polished timber flooring
- Ducted gas heating
- Infinity gas hot water
- Ceiling fans throughout
- Remote controlled external awning to living room
- Original bathroom, original laundry with heritage features
- Freshly painted exterior
- Private and mature cottage style gardens
- Garden arbour with timber decking
- Glass potting shed
- Chicken coup (with hens if desired)
- Remote entry lock up garage with separate workshop or store room
Basics
- Living area: 100m2 approx.
- Land size: 724m2
- Rates: $4,961 pa approx
- Land tax: $7,772 pa approx (only if rented)
Inspect
Contact agent
Listing agent
There are many reasons to love Ainslie; the beautiful leafy surrounds, the walking trails, proximity to the CBD and Dickson, the parks and open spaces, local schools and a neighbourly village atmosphere. Who wouldn't want all of this?
In a lovely tree lined street, an opportunity now awaits. 45 Raymond Street offers a gorgeous, character filled, cottage style home which is located on a private, level land holding of approximately 724m2.
If you love a secret garden, this one is for you. Behind a tall, neatly trimmed hedge at the front of the home, is a spacious and private lawn area, the perfect place for children to safely play. At the back, through a beautiful old wrought iron gate, is a gorgeous cottage garden, complete with garden arbour, timber decking and surrounded by roses and herbaceous perennials. A glass potting shed will keep your green thumb happy, and for some additional country appeal, there is a small chicken coup - complete with hens (although they are optional).
Inside, the home has three bedrooms, two with built-in robes, a large, eat-in style kitchen and a bright, open living area. There is ducted gas heating, continuous flow gas hot water and ceiling fans throughout. For additional privacy there is also a remote controlled external awning to the living room. Polished timber floors are a feature of the living areas, while the bedrooms are carpeted.
A single, remote entry garage provides secure off-street parking, and at the rear of the garage is a store room or workshop which includes a work bench and is the perfect place for garden tools and equipment.
The home is in excellent, largely original condition, and while there's scope to renovate, you can just as easily move in now, knowing there's also plenty of room to extend if needed; or take the opportunity to build the inner north home of your dreams.
Features
- 3 bedrooms, two with built in robes
- Segregated main bedroom
- Separate kitchen with generous storage
- Entry hall
- Bright, open living area with down lighting
- Polished timber flooring
- Ducted gas heating
- Infinity gas hot water
- Ceiling fans throughout
- Remote controlled external awning to living room
- Original bathroom, original laundry with heritage features
- Freshly painted exterior
- Private and mature cottage style gardens
- Garden arbour with timber decking
- Glass potting shed
- Chicken coup (with hens if desired)
- Remote entry lock up garage with separate workshop or store room
Basics
- Living area: 100m2 approx.
- Land size: 724m2
- Rates: $4,961 pa approx
- Land tax: $7,772 pa approx (only if rented)
Read MoreIn a lovely tree lined street, an opportunity now awaits. 45 Raymond Street offers a gorgeous, character filled, cottage style home which is located on a private, level land holding of approximately 724m2.
If you love a secret garden, this one is for you. Behind a tall, neatly trimmed hedge at the front of the home, is a spacious and private lawn area, the perfect place for children to safely play. At the back, through a beautiful old wrought iron gate, is a gorgeous cottage garden, complete with garden arbour, timber decking and surrounded by roses and herbaceous perennials. A glass potting shed will keep your green thumb happy, and for some additional country appeal, there is a small chicken coup - complete with hens (although they are optional).
Inside, the home has three bedrooms, two with built-in robes, a large, eat-in style kitchen and a bright, open living area. There is ducted gas heating, continuous flow gas hot water and ceiling fans throughout. For additional privacy there is also a remote controlled external awning to the living room. Polished timber floors are a feature of the living areas, while the bedrooms are carpeted.
A single, remote entry garage provides secure off-street parking, and at the rear of the garage is a store room or workshop which includes a work bench and is the perfect place for garden tools and equipment.
The home is in excellent, largely original condition, and while there's scope to renovate, you can just as easily move in now, knowing there's also plenty of room to extend if needed; or take the opportunity to build the inner north home of your dreams.
Features
- 3 bedrooms, two with built in robes
- Segregated main bedroom
- Separate kitchen with generous storage
- Entry hall
- Bright, open living area with down lighting
- Polished timber flooring
- Ducted gas heating
- Infinity gas hot water
- Ceiling fans throughout
- Remote controlled external awning to living room
- Original bathroom, original laundry with heritage features
- Freshly painted exterior
- Private and mature cottage style gardens
- Garden arbour with timber decking
- Glass potting shed
- Chicken coup (with hens if desired)
- Remote entry lock up garage with separate workshop or store room
Basics
- Living area: 100m2 approx.
- Land size: 724m2
- Rates: $4,961 pa approx
- Land tax: $7,772 pa approx (only if rented)
Location
45 Raymond Street
Ainslie ACT 2602
Details
3
1
1
EER: 0.5
House
Sold
Land area: | 724 sqm (approx) |
There are many reasons to love Ainslie; the beautiful leafy surrounds, the walking trails, proximity to the CBD and Dickson, the parks and open spaces, local schools and a neighbourly village atmosphere. Who wouldn't want all of this?
In a lovely tree lined street, an opportunity now awaits. 45 Raymond Street offers a gorgeous, character filled, cottage style home which is located on a private, level land holding of approximately 724m2.
If you love a secret garden, this one is for you. Behind a tall, neatly trimmed hedge at the front of the home, is a spacious and private lawn area, the perfect place for children to safely play. At the back, through a beautiful old wrought iron gate, is a gorgeous cottage garden, complete with garden arbour, timber decking and surrounded by roses and herbaceous perennials. A glass potting shed will keep your green thumb happy, and for some additional country appeal, there is a small chicken coup - complete with hens (although they are optional).
Inside, the home has three bedrooms, two with built-in robes, a large, eat-in style kitchen and a bright, open living area. There is ducted gas heating, continuous flow gas hot water and ceiling fans throughout. For additional privacy there is also a remote controlled external awning to the living room. Polished timber floors are a feature of the living areas, while the bedrooms are carpeted.
A single, remote entry garage provides secure off-street parking, and at the rear of the garage is a store room or workshop which includes a work bench and is the perfect place for garden tools and equipment.
The home is in excellent, largely original condition, and while there's scope to renovate, you can just as easily move in now, knowing there's also plenty of room to extend if needed; or take the opportunity to build the inner north home of your dreams.
Features
- 3 bedrooms, two with built in robes
- Segregated main bedroom
- Separate kitchen with generous storage
- Entry hall
- Bright, open living area with down lighting
- Polished timber flooring
- Ducted gas heating
- Infinity gas hot water
- Ceiling fans throughout
- Remote controlled external awning to living room
- Original bathroom, original laundry with heritage features
- Freshly painted exterior
- Private and mature cottage style gardens
- Garden arbour with timber decking
- Glass potting shed
- Chicken coup (with hens if desired)
- Remote entry lock up garage with separate workshop or store room
Basics
- Living area: 100m2 approx.
- Land size: 724m2
- Rates: $4,961 pa approx
- Land tax: $7,772 pa approx (only if rented)
Read MoreIn a lovely tree lined street, an opportunity now awaits. 45 Raymond Street offers a gorgeous, character filled, cottage style home which is located on a private, level land holding of approximately 724m2.
If you love a secret garden, this one is for you. Behind a tall, neatly trimmed hedge at the front of the home, is a spacious and private lawn area, the perfect place for children to safely play. At the back, through a beautiful old wrought iron gate, is a gorgeous cottage garden, complete with garden arbour, timber decking and surrounded by roses and herbaceous perennials. A glass potting shed will keep your green thumb happy, and for some additional country appeal, there is a small chicken coup - complete with hens (although they are optional).
Inside, the home has three bedrooms, two with built-in robes, a large, eat-in style kitchen and a bright, open living area. There is ducted gas heating, continuous flow gas hot water and ceiling fans throughout. For additional privacy there is also a remote controlled external awning to the living room. Polished timber floors are a feature of the living areas, while the bedrooms are carpeted.
A single, remote entry garage provides secure off-street parking, and at the rear of the garage is a store room or workshop which includes a work bench and is the perfect place for garden tools and equipment.
The home is in excellent, largely original condition, and while there's scope to renovate, you can just as easily move in now, knowing there's also plenty of room to extend if needed; or take the opportunity to build the inner north home of your dreams.
Features
- 3 bedrooms, two with built in robes
- Segregated main bedroom
- Separate kitchen with generous storage
- Entry hall
- Bright, open living area with down lighting
- Polished timber flooring
- Ducted gas heating
- Infinity gas hot water
- Ceiling fans throughout
- Remote controlled external awning to living room
- Original bathroom, original laundry with heritage features
- Freshly painted exterior
- Private and mature cottage style gardens
- Garden arbour with timber decking
- Glass potting shed
- Chicken coup (with hens if desired)
- Remote entry lock up garage with separate workshop or store room
Basics
- Living area: 100m2 approx.
- Land size: 724m2
- Rates: $4,961 pa approx
- Land tax: $7,772 pa approx (only if rented)
Inspect
Contact agent


