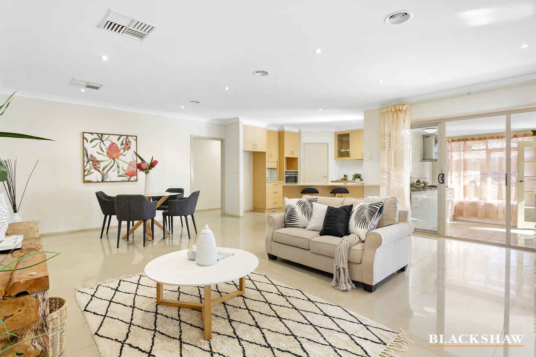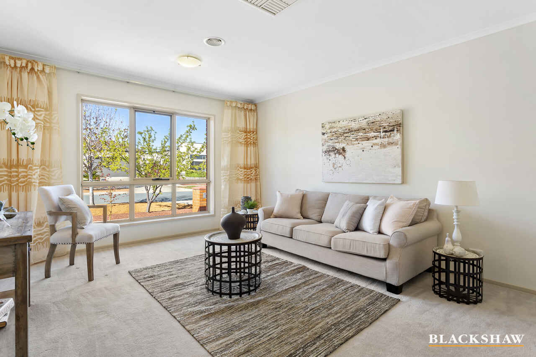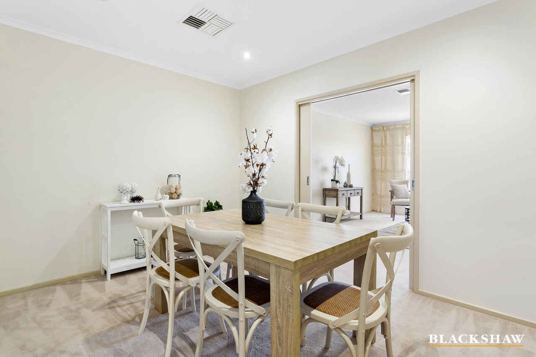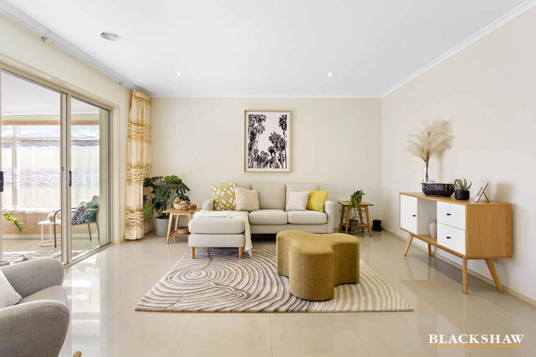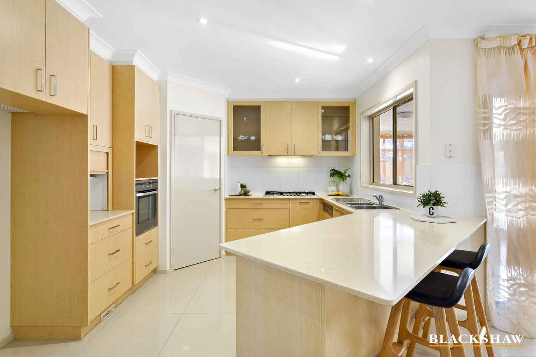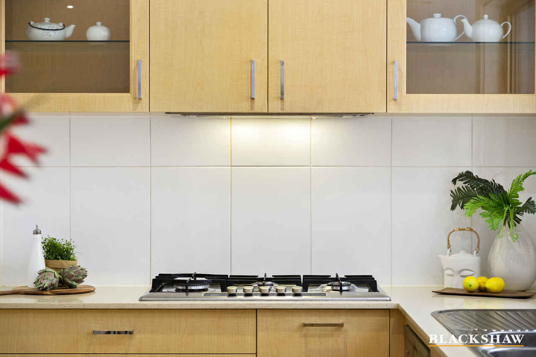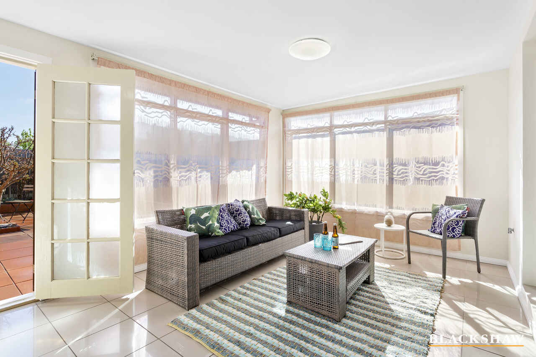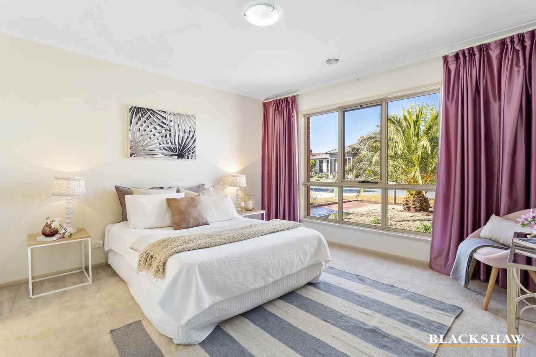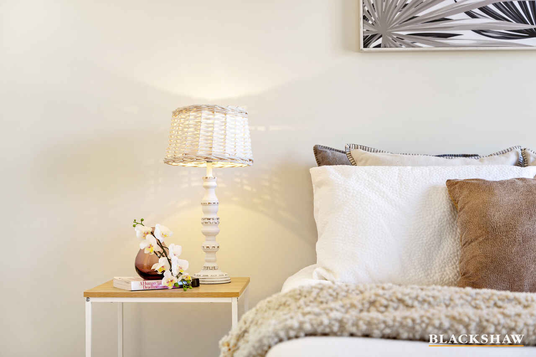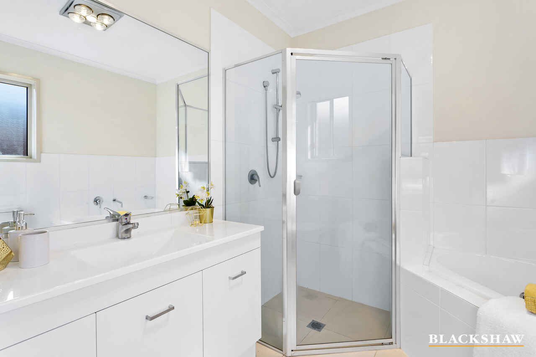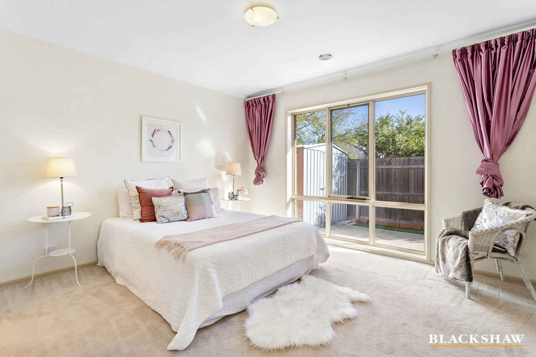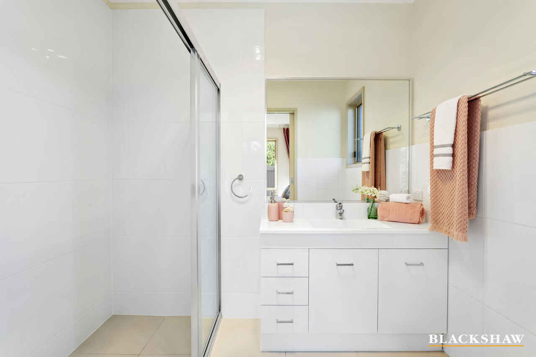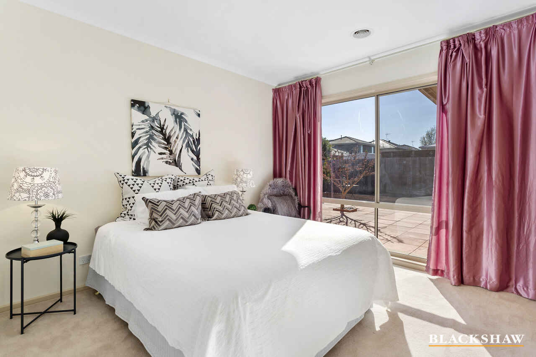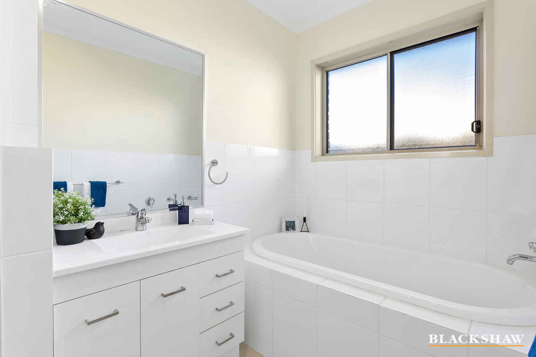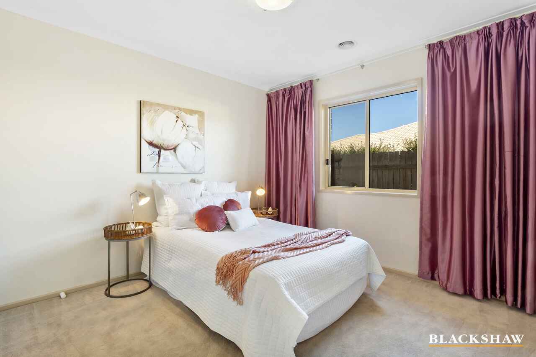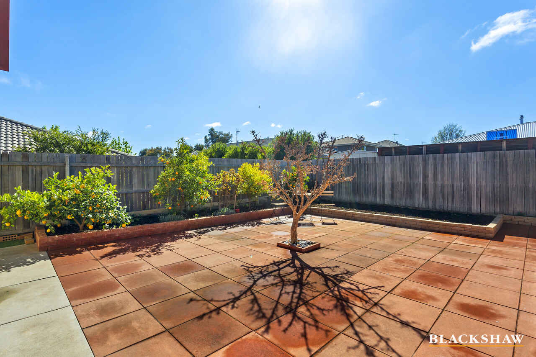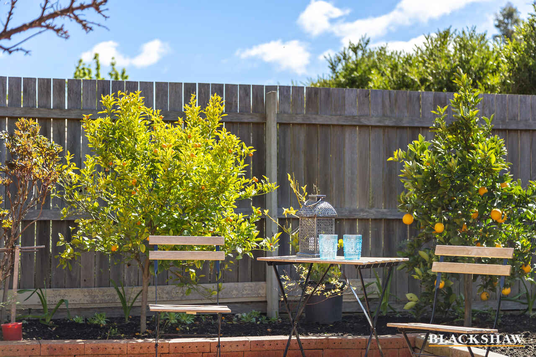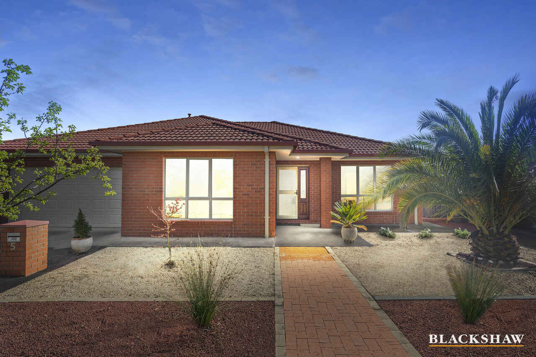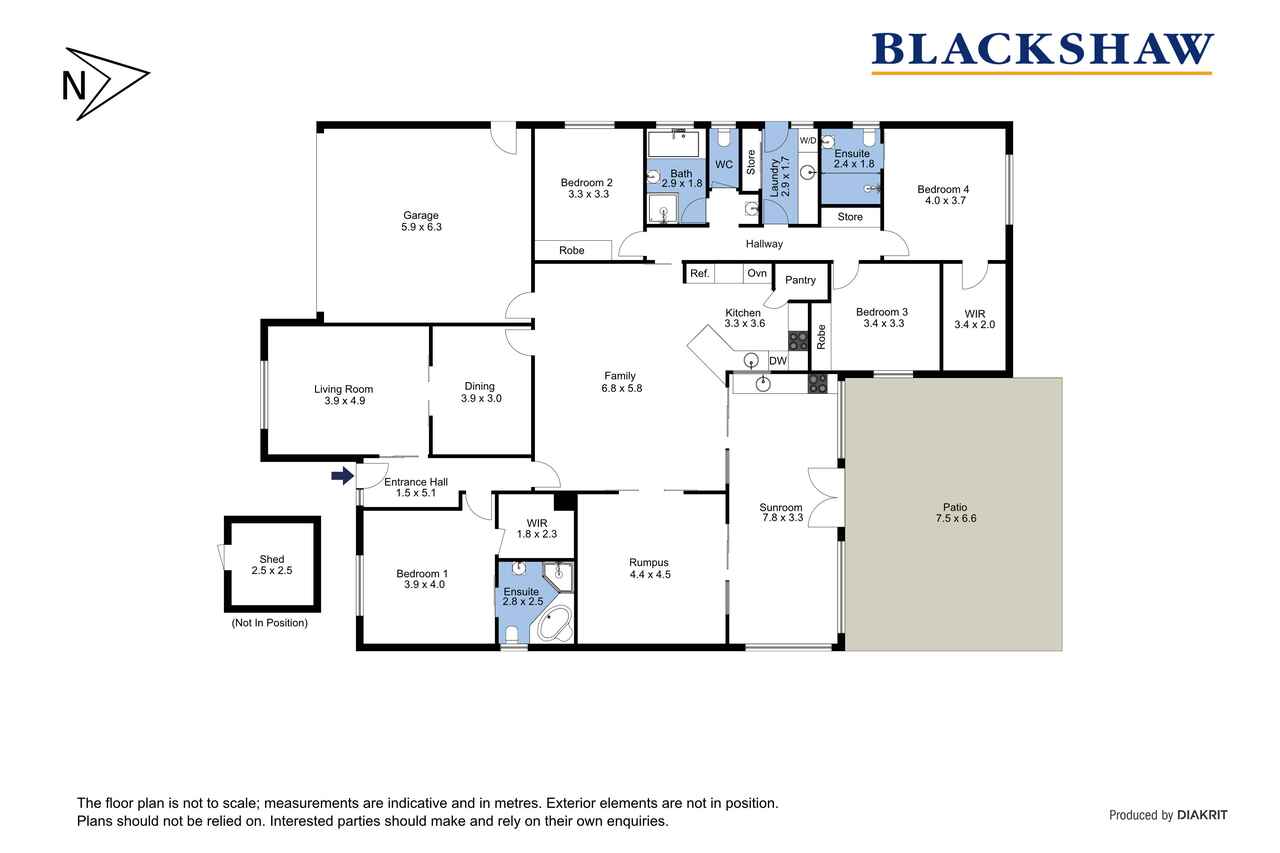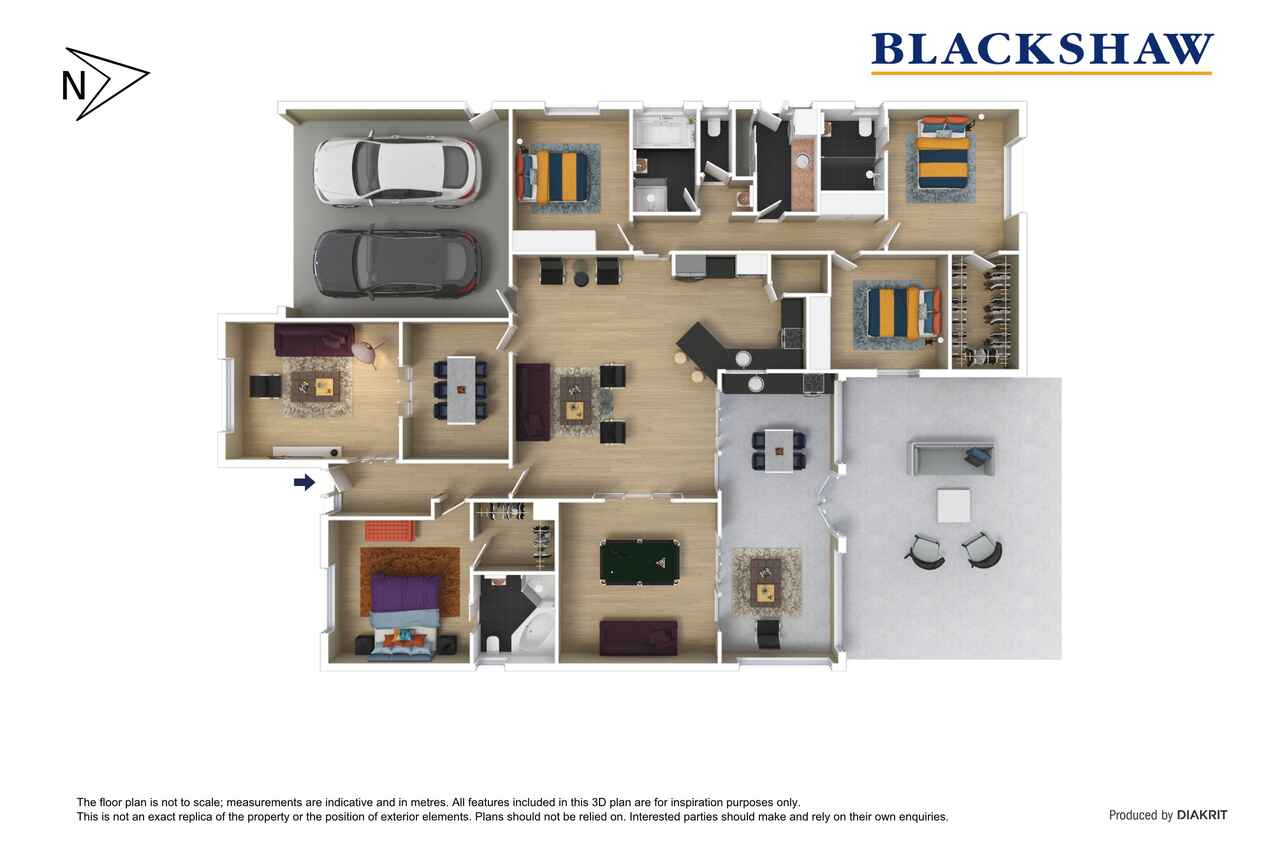Wall to wall value
Sold
Location
5 Ruth Bedford Street
Franklin ACT 2913
Details
4
3
2
EER: 4.0
House
Sold
Land area: | 600 sqm (approx) |
Building size: | 257 sqm (approx) |
It doesn't get much better than this. Situated on a single level, with very low maintenance gardens, this beautifully presented, large 257m2 home is perfect for families and those who enjoy entertaining.
In a sought after location, 5 Ruth Bedford Street is within close walking distance to an abundance of nature reserves, ponds and grasslands on the one hand, and all the benefits of light rail and proximity to the Gungahlin and City centers on the other.
The home itself offers exceptionally functional living with a variety of both formal and informal spaces that can be adapted to suit any occasion.
Adjoining the quality, custom designed kitchen, the informal living area includes a very large family room and adjacent rumpus with double door sliders which could be used as a home theatre, pool room, children's play area or even a home office.
At the front of the home is a plush formal lounge and separate formal dining room, while at the back is a fully approved sunroom addition which is perfect for Canberra's autumn and winter months. North facing, it includes a kitchenette with 5 burner gas cooktop and a beautiful sunny aspect.
The home has 2 main bedrooms that are situated at either end of the house. Each main has a large walk-in robe and an ensuite, and the front bedroom features an additional corner spa. Bedrooms 2 and 3 have triple door built in robes and access to a three way family bathroom.
With so much on offer, this home will provide the lucky new owners with a lifetime of memories and enjoyment.
Summary of features:
2x main bedrooms with walk in robes
Each main bedroom with ensuite, one with spa
Bedrooms 2 and 3 with three door built in robes
3 way family bathroom with full sized bath tub
Formal lounge
Separate formal dining
Spacious family and informal dining room
Rumpus room
Well appointed kitchen which includes:
- Large walk in pantry
- Appliance hutch
- AEG electric oven
- AEG 5 burner gas hot plate
- AEG built in dishwasher
- Externally vented range hood
- Quality joinery and display cabinetry
Separate laundry with extra storage
Approved enclosed sunroom
Kitchenette in sunroom
NBN connected
Brivis ducted gas heating
Brivis ducted evaporative cooling
Solar panels
Ducted vacuum system
Low maintenance outdoor areas
Vegetable beds
Productive citrus trees
5000 litre water tank
Garden shed
2x Rheem continuous gas hot water systems
Read MoreIn a sought after location, 5 Ruth Bedford Street is within close walking distance to an abundance of nature reserves, ponds and grasslands on the one hand, and all the benefits of light rail and proximity to the Gungahlin and City centers on the other.
The home itself offers exceptionally functional living with a variety of both formal and informal spaces that can be adapted to suit any occasion.
Adjoining the quality, custom designed kitchen, the informal living area includes a very large family room and adjacent rumpus with double door sliders which could be used as a home theatre, pool room, children's play area or even a home office.
At the front of the home is a plush formal lounge and separate formal dining room, while at the back is a fully approved sunroom addition which is perfect for Canberra's autumn and winter months. North facing, it includes a kitchenette with 5 burner gas cooktop and a beautiful sunny aspect.
The home has 2 main bedrooms that are situated at either end of the house. Each main has a large walk-in robe and an ensuite, and the front bedroom features an additional corner spa. Bedrooms 2 and 3 have triple door built in robes and access to a three way family bathroom.
With so much on offer, this home will provide the lucky new owners with a lifetime of memories and enjoyment.
Summary of features:
2x main bedrooms with walk in robes
Each main bedroom with ensuite, one with spa
Bedrooms 2 and 3 with three door built in robes
3 way family bathroom with full sized bath tub
Formal lounge
Separate formal dining
Spacious family and informal dining room
Rumpus room
Well appointed kitchen which includes:
- Large walk in pantry
- Appliance hutch
- AEG electric oven
- AEG 5 burner gas hot plate
- AEG built in dishwasher
- Externally vented range hood
- Quality joinery and display cabinetry
Separate laundry with extra storage
Approved enclosed sunroom
Kitchenette in sunroom
NBN connected
Brivis ducted gas heating
Brivis ducted evaporative cooling
Solar panels
Ducted vacuum system
Low maintenance outdoor areas
Vegetable beds
Productive citrus trees
5000 litre water tank
Garden shed
2x Rheem continuous gas hot water systems
Inspect
Contact agent
Listing agents
It doesn't get much better than this. Situated on a single level, with very low maintenance gardens, this beautifully presented, large 257m2 home is perfect for families and those who enjoy entertaining.
In a sought after location, 5 Ruth Bedford Street is within close walking distance to an abundance of nature reserves, ponds and grasslands on the one hand, and all the benefits of light rail and proximity to the Gungahlin and City centers on the other.
The home itself offers exceptionally functional living with a variety of both formal and informal spaces that can be adapted to suit any occasion.
Adjoining the quality, custom designed kitchen, the informal living area includes a very large family room and adjacent rumpus with double door sliders which could be used as a home theatre, pool room, children's play area or even a home office.
At the front of the home is a plush formal lounge and separate formal dining room, while at the back is a fully approved sunroom addition which is perfect for Canberra's autumn and winter months. North facing, it includes a kitchenette with 5 burner gas cooktop and a beautiful sunny aspect.
The home has 2 main bedrooms that are situated at either end of the house. Each main has a large walk-in robe and an ensuite, and the front bedroom features an additional corner spa. Bedrooms 2 and 3 have triple door built in robes and access to a three way family bathroom.
With so much on offer, this home will provide the lucky new owners with a lifetime of memories and enjoyment.
Summary of features:
2x main bedrooms with walk in robes
Each main bedroom with ensuite, one with spa
Bedrooms 2 and 3 with three door built in robes
3 way family bathroom with full sized bath tub
Formal lounge
Separate formal dining
Spacious family and informal dining room
Rumpus room
Well appointed kitchen which includes:
- Large walk in pantry
- Appliance hutch
- AEG electric oven
- AEG 5 burner gas hot plate
- AEG built in dishwasher
- Externally vented range hood
- Quality joinery and display cabinetry
Separate laundry with extra storage
Approved enclosed sunroom
Kitchenette in sunroom
NBN connected
Brivis ducted gas heating
Brivis ducted evaporative cooling
Solar panels
Ducted vacuum system
Low maintenance outdoor areas
Vegetable beds
Productive citrus trees
5000 litre water tank
Garden shed
2x Rheem continuous gas hot water systems
Read MoreIn a sought after location, 5 Ruth Bedford Street is within close walking distance to an abundance of nature reserves, ponds and grasslands on the one hand, and all the benefits of light rail and proximity to the Gungahlin and City centers on the other.
The home itself offers exceptionally functional living with a variety of both formal and informal spaces that can be adapted to suit any occasion.
Adjoining the quality, custom designed kitchen, the informal living area includes a very large family room and adjacent rumpus with double door sliders which could be used as a home theatre, pool room, children's play area or even a home office.
At the front of the home is a plush formal lounge and separate formal dining room, while at the back is a fully approved sunroom addition which is perfect for Canberra's autumn and winter months. North facing, it includes a kitchenette with 5 burner gas cooktop and a beautiful sunny aspect.
The home has 2 main bedrooms that are situated at either end of the house. Each main has a large walk-in robe and an ensuite, and the front bedroom features an additional corner spa. Bedrooms 2 and 3 have triple door built in robes and access to a three way family bathroom.
With so much on offer, this home will provide the lucky new owners with a lifetime of memories and enjoyment.
Summary of features:
2x main bedrooms with walk in robes
Each main bedroom with ensuite, one with spa
Bedrooms 2 and 3 with three door built in robes
3 way family bathroom with full sized bath tub
Formal lounge
Separate formal dining
Spacious family and informal dining room
Rumpus room
Well appointed kitchen which includes:
- Large walk in pantry
- Appliance hutch
- AEG electric oven
- AEG 5 burner gas hot plate
- AEG built in dishwasher
- Externally vented range hood
- Quality joinery and display cabinetry
Separate laundry with extra storage
Approved enclosed sunroom
Kitchenette in sunroom
NBN connected
Brivis ducted gas heating
Brivis ducted evaporative cooling
Solar panels
Ducted vacuum system
Low maintenance outdoor areas
Vegetable beds
Productive citrus trees
5000 litre water tank
Garden shed
2x Rheem continuous gas hot water systems
Location
5 Ruth Bedford Street
Franklin ACT 2913
Details
4
3
2
EER: 4.0
House
Sold
Land area: | 600 sqm (approx) |
Building size: | 257 sqm (approx) |
It doesn't get much better than this. Situated on a single level, with very low maintenance gardens, this beautifully presented, large 257m2 home is perfect for families and those who enjoy entertaining.
In a sought after location, 5 Ruth Bedford Street is within close walking distance to an abundance of nature reserves, ponds and grasslands on the one hand, and all the benefits of light rail and proximity to the Gungahlin and City centers on the other.
The home itself offers exceptionally functional living with a variety of both formal and informal spaces that can be adapted to suit any occasion.
Adjoining the quality, custom designed kitchen, the informal living area includes a very large family room and adjacent rumpus with double door sliders which could be used as a home theatre, pool room, children's play area or even a home office.
At the front of the home is a plush formal lounge and separate formal dining room, while at the back is a fully approved sunroom addition which is perfect for Canberra's autumn and winter months. North facing, it includes a kitchenette with 5 burner gas cooktop and a beautiful sunny aspect.
The home has 2 main bedrooms that are situated at either end of the house. Each main has a large walk-in robe and an ensuite, and the front bedroom features an additional corner spa. Bedrooms 2 and 3 have triple door built in robes and access to a three way family bathroom.
With so much on offer, this home will provide the lucky new owners with a lifetime of memories and enjoyment.
Summary of features:
2x main bedrooms with walk in robes
Each main bedroom with ensuite, one with spa
Bedrooms 2 and 3 with three door built in robes
3 way family bathroom with full sized bath tub
Formal lounge
Separate formal dining
Spacious family and informal dining room
Rumpus room
Well appointed kitchen which includes:
- Large walk in pantry
- Appliance hutch
- AEG electric oven
- AEG 5 burner gas hot plate
- AEG built in dishwasher
- Externally vented range hood
- Quality joinery and display cabinetry
Separate laundry with extra storage
Approved enclosed sunroom
Kitchenette in sunroom
NBN connected
Brivis ducted gas heating
Brivis ducted evaporative cooling
Solar panels
Ducted vacuum system
Low maintenance outdoor areas
Vegetable beds
Productive citrus trees
5000 litre water tank
Garden shed
2x Rheem continuous gas hot water systems
Read MoreIn a sought after location, 5 Ruth Bedford Street is within close walking distance to an abundance of nature reserves, ponds and grasslands on the one hand, and all the benefits of light rail and proximity to the Gungahlin and City centers on the other.
The home itself offers exceptionally functional living with a variety of both formal and informal spaces that can be adapted to suit any occasion.
Adjoining the quality, custom designed kitchen, the informal living area includes a very large family room and adjacent rumpus with double door sliders which could be used as a home theatre, pool room, children's play area or even a home office.
At the front of the home is a plush formal lounge and separate formal dining room, while at the back is a fully approved sunroom addition which is perfect for Canberra's autumn and winter months. North facing, it includes a kitchenette with 5 burner gas cooktop and a beautiful sunny aspect.
The home has 2 main bedrooms that are situated at either end of the house. Each main has a large walk-in robe and an ensuite, and the front bedroom features an additional corner spa. Bedrooms 2 and 3 have triple door built in robes and access to a three way family bathroom.
With so much on offer, this home will provide the lucky new owners with a lifetime of memories and enjoyment.
Summary of features:
2x main bedrooms with walk in robes
Each main bedroom with ensuite, one with spa
Bedrooms 2 and 3 with three door built in robes
3 way family bathroom with full sized bath tub
Formal lounge
Separate formal dining
Spacious family and informal dining room
Rumpus room
Well appointed kitchen which includes:
- Large walk in pantry
- Appliance hutch
- AEG electric oven
- AEG 5 burner gas hot plate
- AEG built in dishwasher
- Externally vented range hood
- Quality joinery and display cabinetry
Separate laundry with extra storage
Approved enclosed sunroom
Kitchenette in sunroom
NBN connected
Brivis ducted gas heating
Brivis ducted evaporative cooling
Solar panels
Ducted vacuum system
Low maintenance outdoor areas
Vegetable beds
Productive citrus trees
5000 litre water tank
Garden shed
2x Rheem continuous gas hot water systems
Inspect
Contact agent


