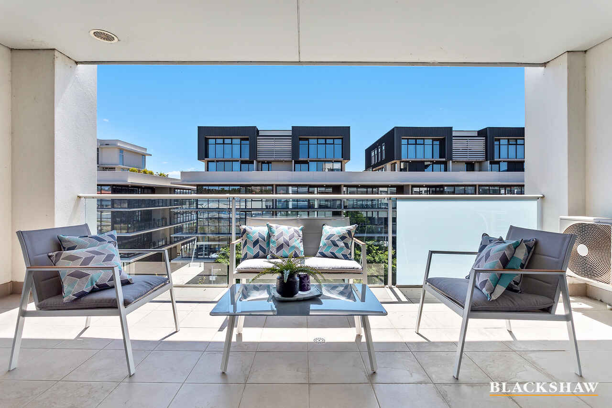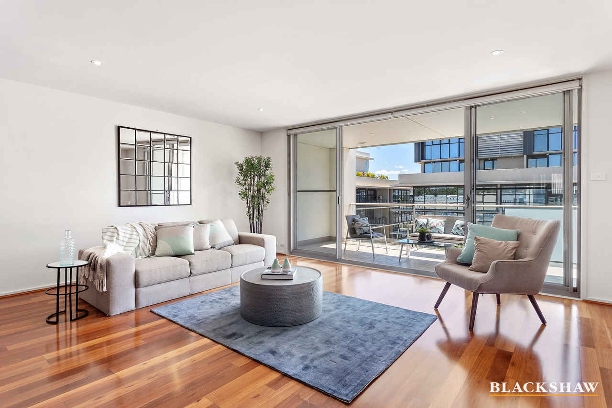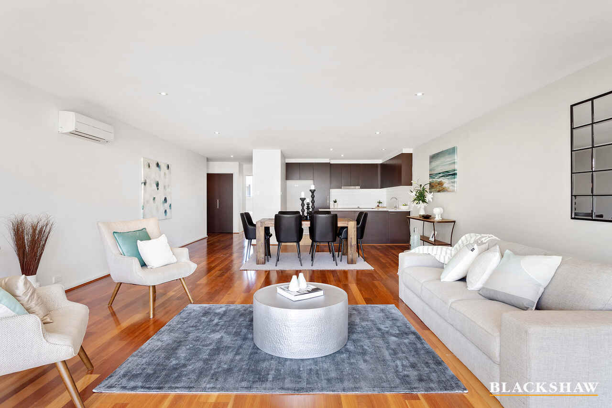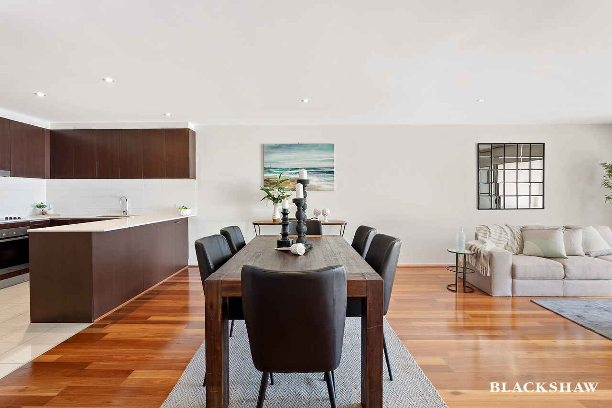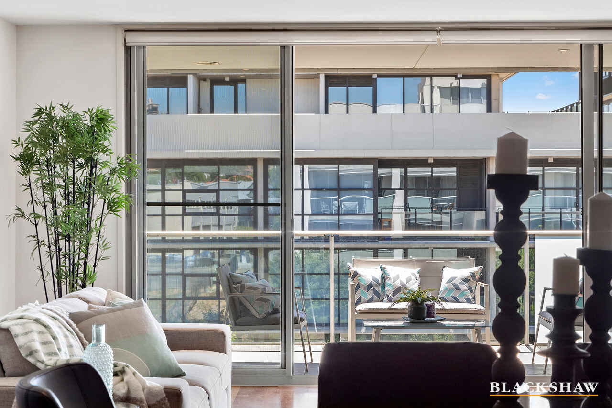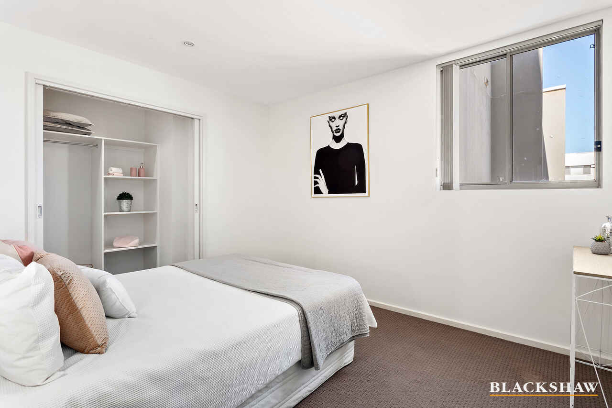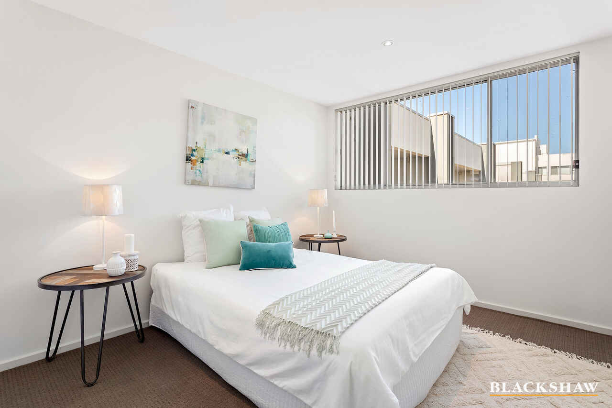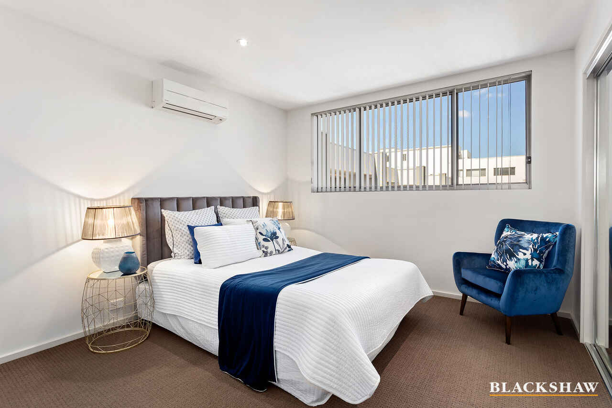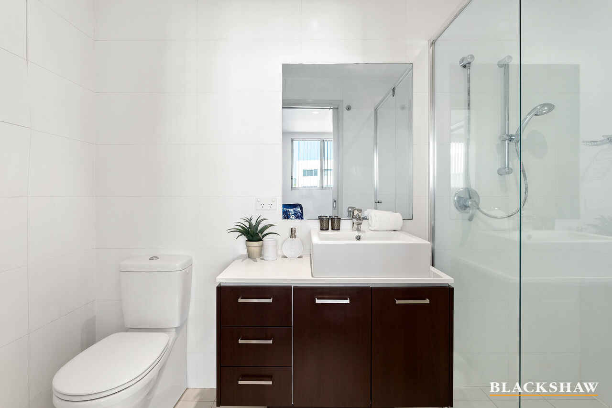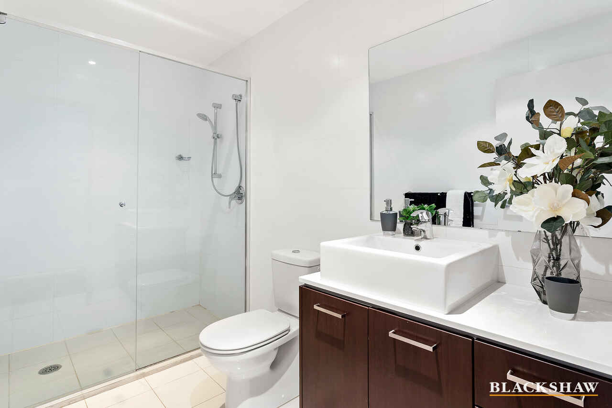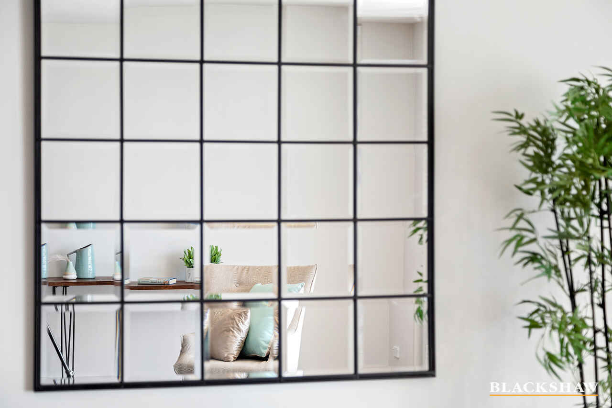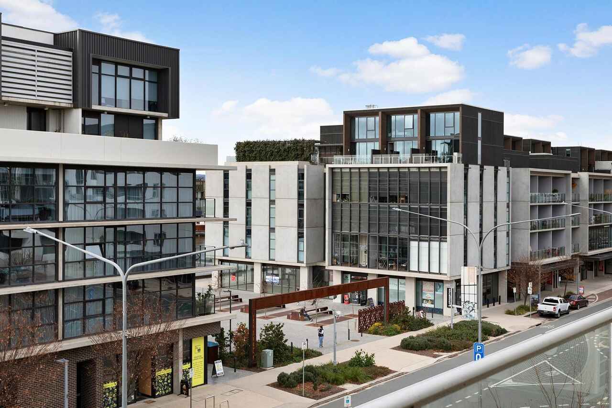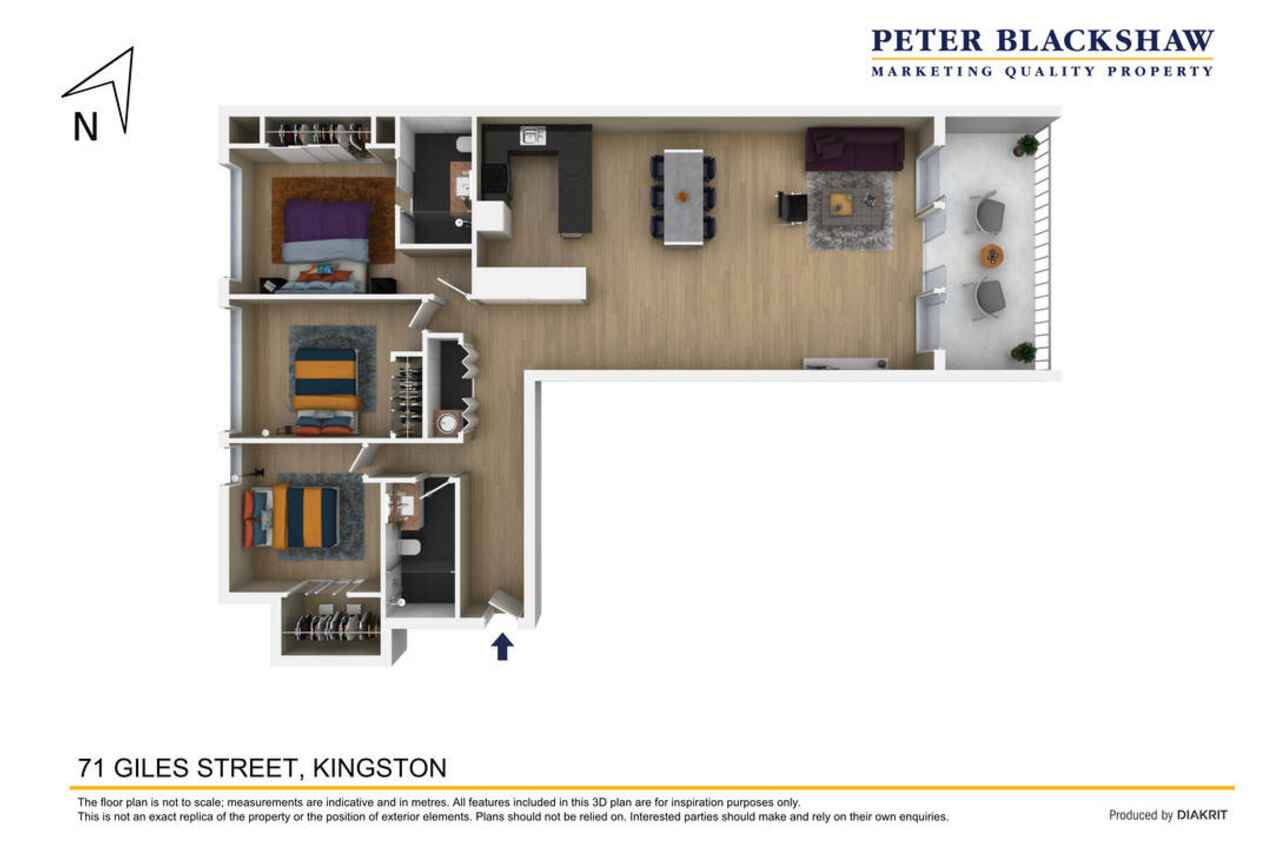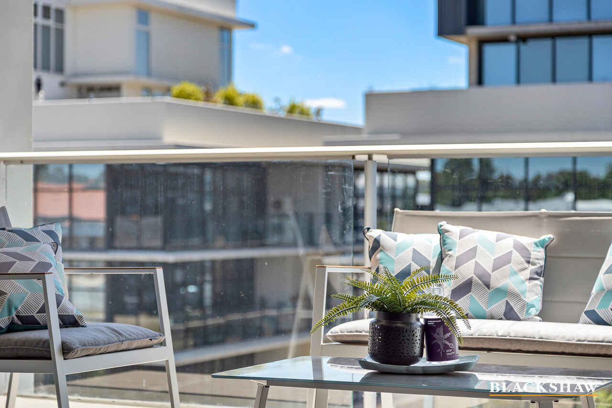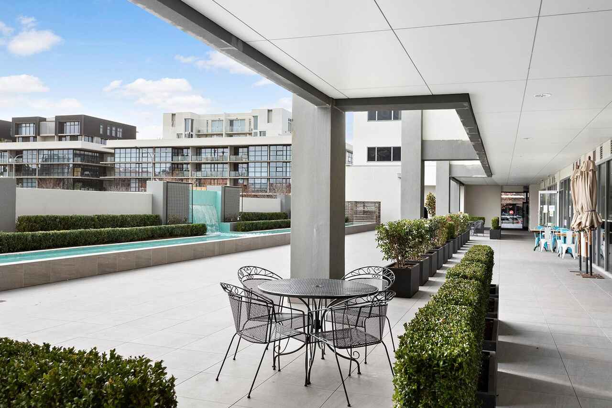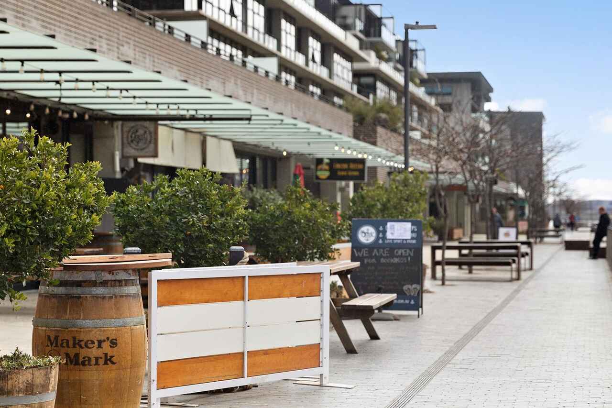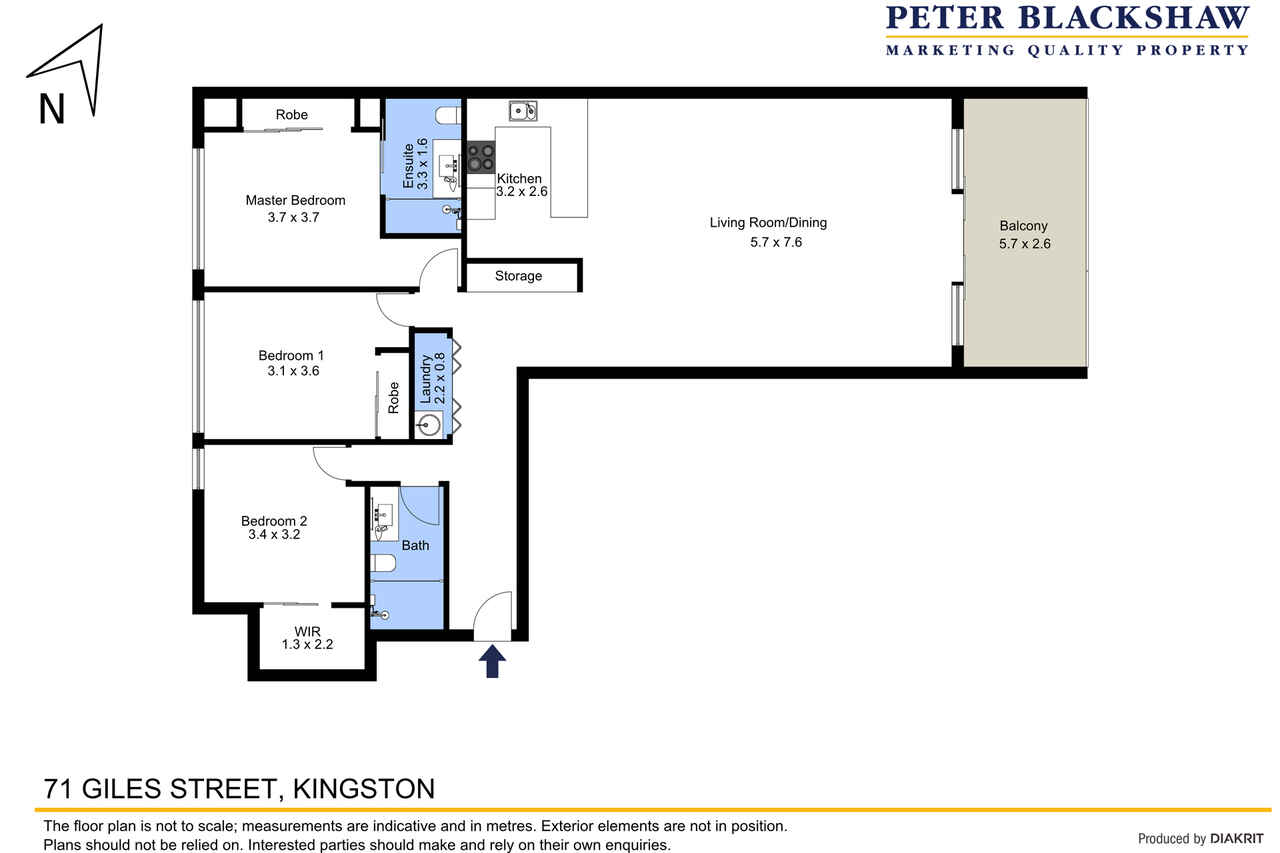Refined Foreshore Living
Sold
Location
52/71 Giles Street
Kingston ACT 2604
Details
3
2
2
EER: 4.5
Apartment
$820,000
Land area: | 16 sqm (approx) |
Building size: | 138 sqm (approx) |
You deserve this!
Immaculately presented lifestyle apartment featuring a lovely North-East aspect overlooking the excitement and buzz of the Kingston Foreshore precinct. Offering the epitome of the Kingston Foreshore lifestyle, with it's expansive living areas - welcome to apartment No.52 at Aspire!
Situated on level 4 of the building, this apartment home offers 156m2 of total living area. It's flowing contemporary design offers flexible living for all situations - couples or families, with the buzz and energy of the Kingston Foreshore lifestyle at your absolute doorstep.
A well appointed kitchen plus an open living area complete with solid timber floors are only the start. Entertain in style with spacious living areas plus an expansive sun-soaked balcony - all withing the special community of residents within the building. Lifestyle services downstairs in the commercial area are the over-popular H20 Wellness Clinic, Fitness First 24 hour gym, Local Press cafe, the luxurious Pan-Asian restaurant Wild Duck and so much more.
Aspire is the building - aspirational is the lifestyle - the opportunity is here.
FEATURES:
- Solid timber floors
- 3 bedrooms, 2 bathrooms
- 16m2 of balcony area (approx)
- 138m2 of internal living
- Spacious contemporary design
- 2 basement car spaces (side-by-side)
- Large ensuite bathroom
- Large balcony overlooking Eastlake Parade
- Built in robes to all bedrooms
- Large linen cupboard
- European style laundry alcove with dryer
- Halogen down-lighting throughout
- Miele kitchen appliances including integrated dishwasher
- Stone bench tops with an abundance of storage
- Dedicated storage cage in basement
- Secure lift access to basement carpark
- Immediate vacant possession
- Pet friendly development
- Rental estimate: $750-$800pw
OUTGOINGS: (per quarter)
- Rates:$462 p/q
- Water & Sewerage: $166 p/q
- Land Tax:$541.74 p/q (investors only)
- Body Corporate:$1,568.66 p/q (admin & sinking)
Vacant for immediate possession.
Read MoreImmaculately presented lifestyle apartment featuring a lovely North-East aspect overlooking the excitement and buzz of the Kingston Foreshore precinct. Offering the epitome of the Kingston Foreshore lifestyle, with it's expansive living areas - welcome to apartment No.52 at Aspire!
Situated on level 4 of the building, this apartment home offers 156m2 of total living area. It's flowing contemporary design offers flexible living for all situations - couples or families, with the buzz and energy of the Kingston Foreshore lifestyle at your absolute doorstep.
A well appointed kitchen plus an open living area complete with solid timber floors are only the start. Entertain in style with spacious living areas plus an expansive sun-soaked balcony - all withing the special community of residents within the building. Lifestyle services downstairs in the commercial area are the over-popular H20 Wellness Clinic, Fitness First 24 hour gym, Local Press cafe, the luxurious Pan-Asian restaurant Wild Duck and so much more.
Aspire is the building - aspirational is the lifestyle - the opportunity is here.
FEATURES:
- Solid timber floors
- 3 bedrooms, 2 bathrooms
- 16m2 of balcony area (approx)
- 138m2 of internal living
- Spacious contemporary design
- 2 basement car spaces (side-by-side)
- Large ensuite bathroom
- Large balcony overlooking Eastlake Parade
- Built in robes to all bedrooms
- Large linen cupboard
- European style laundry alcove with dryer
- Halogen down-lighting throughout
- Miele kitchen appliances including integrated dishwasher
- Stone bench tops with an abundance of storage
- Dedicated storage cage in basement
- Secure lift access to basement carpark
- Immediate vacant possession
- Pet friendly development
- Rental estimate: $750-$800pw
OUTGOINGS: (per quarter)
- Rates:$462 p/q
- Water & Sewerage: $166 p/q
- Land Tax:$541.74 p/q (investors only)
- Body Corporate:$1,568.66 p/q (admin & sinking)
Vacant for immediate possession.
Inspect
Contact agent
Listing agents
You deserve this!
Immaculately presented lifestyle apartment featuring a lovely North-East aspect overlooking the excitement and buzz of the Kingston Foreshore precinct. Offering the epitome of the Kingston Foreshore lifestyle, with it's expansive living areas - welcome to apartment No.52 at Aspire!
Situated on level 4 of the building, this apartment home offers 156m2 of total living area. It's flowing contemporary design offers flexible living for all situations - couples or families, with the buzz and energy of the Kingston Foreshore lifestyle at your absolute doorstep.
A well appointed kitchen plus an open living area complete with solid timber floors are only the start. Entertain in style with spacious living areas plus an expansive sun-soaked balcony - all withing the special community of residents within the building. Lifestyle services downstairs in the commercial area are the over-popular H20 Wellness Clinic, Fitness First 24 hour gym, Local Press cafe, the luxurious Pan-Asian restaurant Wild Duck and so much more.
Aspire is the building - aspirational is the lifestyle - the opportunity is here.
FEATURES:
- Solid timber floors
- 3 bedrooms, 2 bathrooms
- 16m2 of balcony area (approx)
- 138m2 of internal living
- Spacious contemporary design
- 2 basement car spaces (side-by-side)
- Large ensuite bathroom
- Large balcony overlooking Eastlake Parade
- Built in robes to all bedrooms
- Large linen cupboard
- European style laundry alcove with dryer
- Halogen down-lighting throughout
- Miele kitchen appliances including integrated dishwasher
- Stone bench tops with an abundance of storage
- Dedicated storage cage in basement
- Secure lift access to basement carpark
- Immediate vacant possession
- Pet friendly development
- Rental estimate: $750-$800pw
OUTGOINGS: (per quarter)
- Rates:$462 p/q
- Water & Sewerage: $166 p/q
- Land Tax:$541.74 p/q (investors only)
- Body Corporate:$1,568.66 p/q (admin & sinking)
Vacant for immediate possession.
Read MoreImmaculately presented lifestyle apartment featuring a lovely North-East aspect overlooking the excitement and buzz of the Kingston Foreshore precinct. Offering the epitome of the Kingston Foreshore lifestyle, with it's expansive living areas - welcome to apartment No.52 at Aspire!
Situated on level 4 of the building, this apartment home offers 156m2 of total living area. It's flowing contemporary design offers flexible living for all situations - couples or families, with the buzz and energy of the Kingston Foreshore lifestyle at your absolute doorstep.
A well appointed kitchen plus an open living area complete with solid timber floors are only the start. Entertain in style with spacious living areas plus an expansive sun-soaked balcony - all withing the special community of residents within the building. Lifestyle services downstairs in the commercial area are the over-popular H20 Wellness Clinic, Fitness First 24 hour gym, Local Press cafe, the luxurious Pan-Asian restaurant Wild Duck and so much more.
Aspire is the building - aspirational is the lifestyle - the opportunity is here.
FEATURES:
- Solid timber floors
- 3 bedrooms, 2 bathrooms
- 16m2 of balcony area (approx)
- 138m2 of internal living
- Spacious contemporary design
- 2 basement car spaces (side-by-side)
- Large ensuite bathroom
- Large balcony overlooking Eastlake Parade
- Built in robes to all bedrooms
- Large linen cupboard
- European style laundry alcove with dryer
- Halogen down-lighting throughout
- Miele kitchen appliances including integrated dishwasher
- Stone bench tops with an abundance of storage
- Dedicated storage cage in basement
- Secure lift access to basement carpark
- Immediate vacant possession
- Pet friendly development
- Rental estimate: $750-$800pw
OUTGOINGS: (per quarter)
- Rates:$462 p/q
- Water & Sewerage: $166 p/q
- Land Tax:$541.74 p/q (investors only)
- Body Corporate:$1,568.66 p/q (admin & sinking)
Vacant for immediate possession.
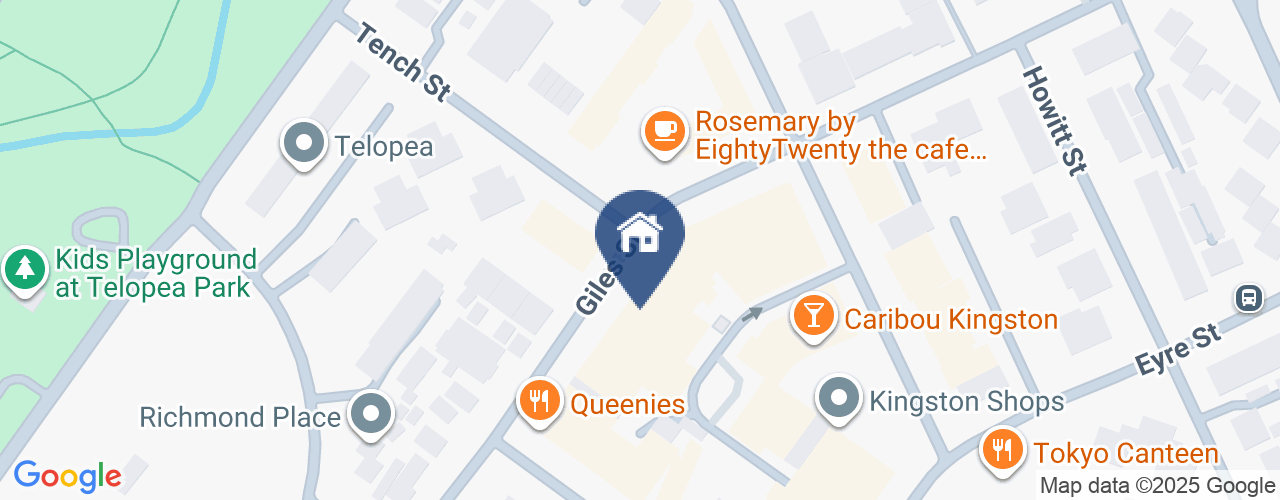
Location
52/71 Giles Street
Kingston ACT 2604
Details
3
2
2
EER: 4.5
Apartment
$820,000
Land area: | 16 sqm (approx) |
Building size: | 138 sqm (approx) |
You deserve this!
Immaculately presented lifestyle apartment featuring a lovely North-East aspect overlooking the excitement and buzz of the Kingston Foreshore precinct. Offering the epitome of the Kingston Foreshore lifestyle, with it's expansive living areas - welcome to apartment No.52 at Aspire!
Situated on level 4 of the building, this apartment home offers 156m2 of total living area. It's flowing contemporary design offers flexible living for all situations - couples or families, with the buzz and energy of the Kingston Foreshore lifestyle at your absolute doorstep.
A well appointed kitchen plus an open living area complete with solid timber floors are only the start. Entertain in style with spacious living areas plus an expansive sun-soaked balcony - all withing the special community of residents within the building. Lifestyle services downstairs in the commercial area are the over-popular H20 Wellness Clinic, Fitness First 24 hour gym, Local Press cafe, the luxurious Pan-Asian restaurant Wild Duck and so much more.
Aspire is the building - aspirational is the lifestyle - the opportunity is here.
FEATURES:
- Solid timber floors
- 3 bedrooms, 2 bathrooms
- 16m2 of balcony area (approx)
- 138m2 of internal living
- Spacious contemporary design
- 2 basement car spaces (side-by-side)
- Large ensuite bathroom
- Large balcony overlooking Eastlake Parade
- Built in robes to all bedrooms
- Large linen cupboard
- European style laundry alcove with dryer
- Halogen down-lighting throughout
- Miele kitchen appliances including integrated dishwasher
- Stone bench tops with an abundance of storage
- Dedicated storage cage in basement
- Secure lift access to basement carpark
- Immediate vacant possession
- Pet friendly development
- Rental estimate: $750-$800pw
OUTGOINGS: (per quarter)
- Rates:$462 p/q
- Water & Sewerage: $166 p/q
- Land Tax:$541.74 p/q (investors only)
- Body Corporate:$1,568.66 p/q (admin & sinking)
Vacant for immediate possession.
Read MoreImmaculately presented lifestyle apartment featuring a lovely North-East aspect overlooking the excitement and buzz of the Kingston Foreshore precinct. Offering the epitome of the Kingston Foreshore lifestyle, with it's expansive living areas - welcome to apartment No.52 at Aspire!
Situated on level 4 of the building, this apartment home offers 156m2 of total living area. It's flowing contemporary design offers flexible living for all situations - couples or families, with the buzz and energy of the Kingston Foreshore lifestyle at your absolute doorstep.
A well appointed kitchen plus an open living area complete with solid timber floors are only the start. Entertain in style with spacious living areas plus an expansive sun-soaked balcony - all withing the special community of residents within the building. Lifestyle services downstairs in the commercial area are the over-popular H20 Wellness Clinic, Fitness First 24 hour gym, Local Press cafe, the luxurious Pan-Asian restaurant Wild Duck and so much more.
Aspire is the building - aspirational is the lifestyle - the opportunity is here.
FEATURES:
- Solid timber floors
- 3 bedrooms, 2 bathrooms
- 16m2 of balcony area (approx)
- 138m2 of internal living
- Spacious contemporary design
- 2 basement car spaces (side-by-side)
- Large ensuite bathroom
- Large balcony overlooking Eastlake Parade
- Built in robes to all bedrooms
- Large linen cupboard
- European style laundry alcove with dryer
- Halogen down-lighting throughout
- Miele kitchen appliances including integrated dishwasher
- Stone bench tops with an abundance of storage
- Dedicated storage cage in basement
- Secure lift access to basement carpark
- Immediate vacant possession
- Pet friendly development
- Rental estimate: $750-$800pw
OUTGOINGS: (per quarter)
- Rates:$462 p/q
- Water & Sewerage: $166 p/q
- Land Tax:$541.74 p/q (investors only)
- Body Corporate:$1,568.66 p/q (admin & sinking)
Vacant for immediate possession.
Inspect
Contact agent


