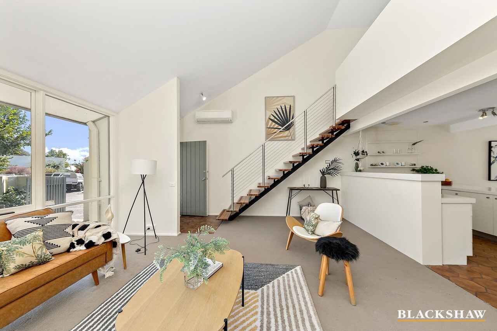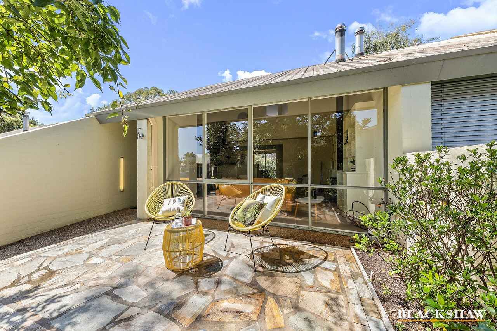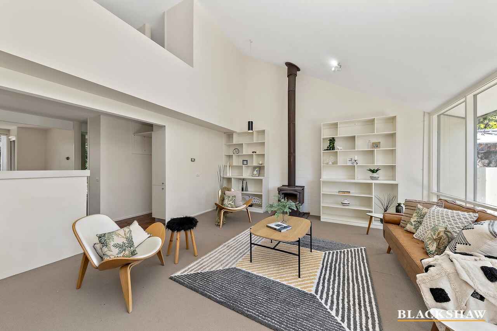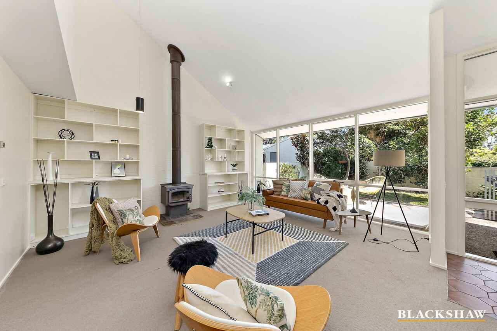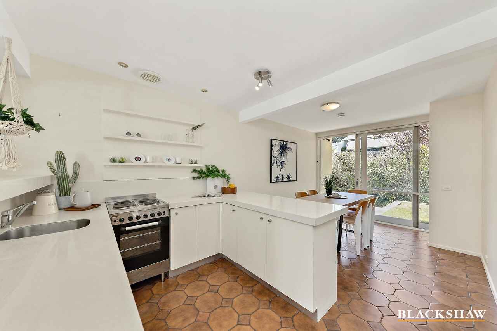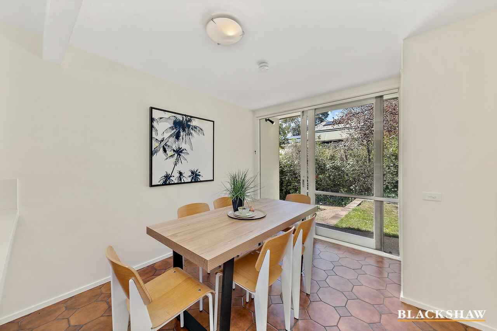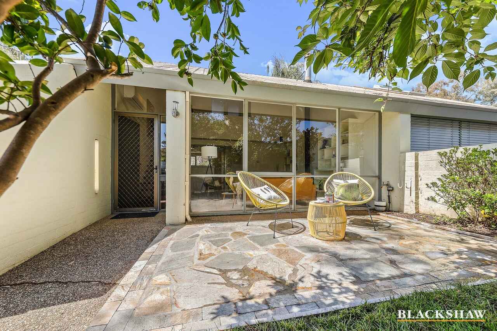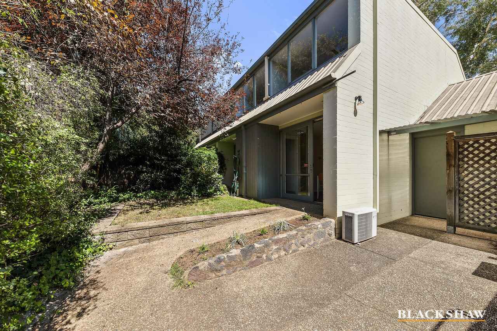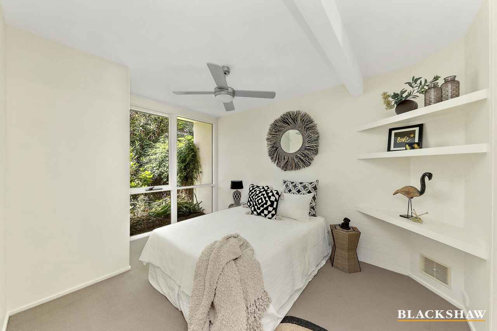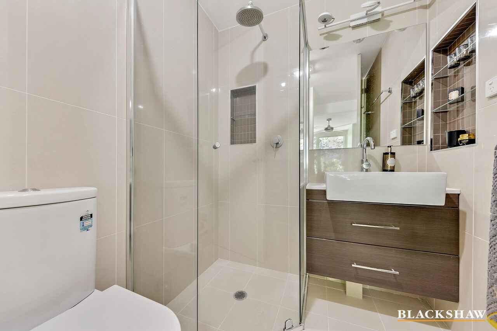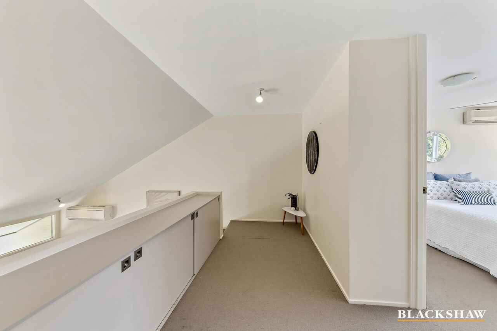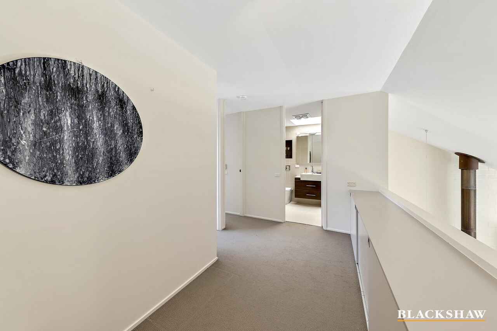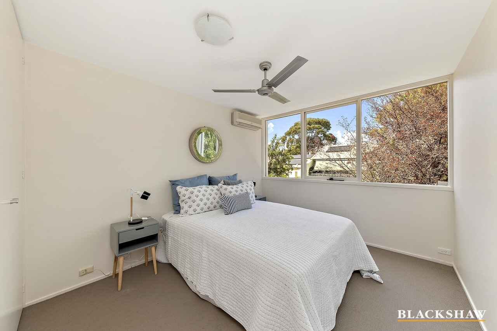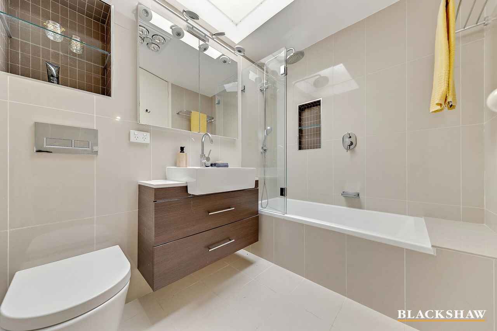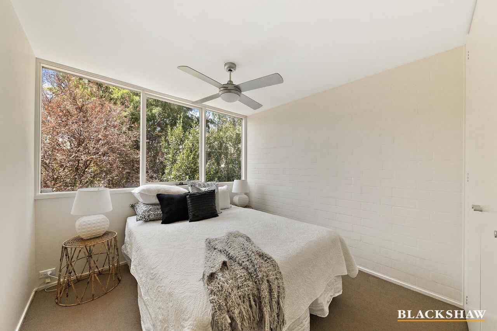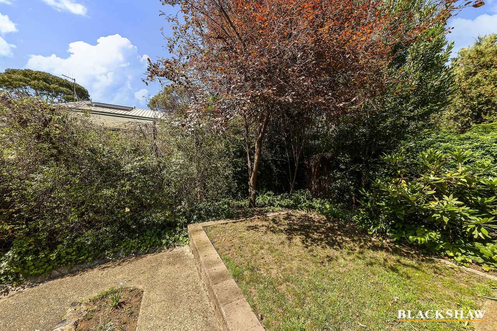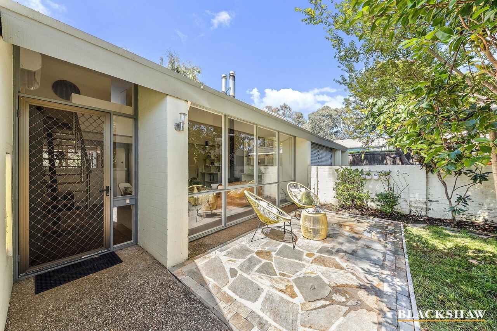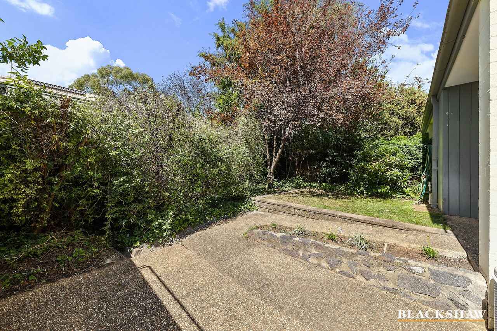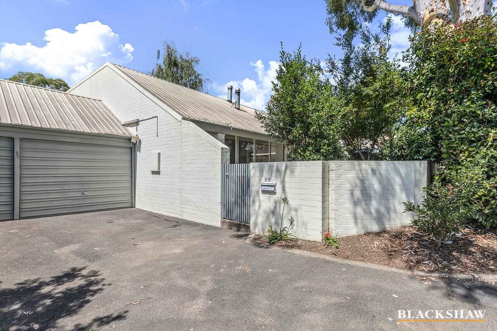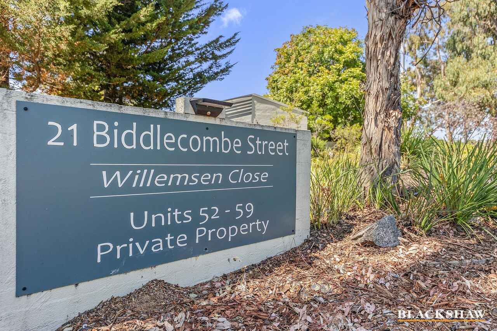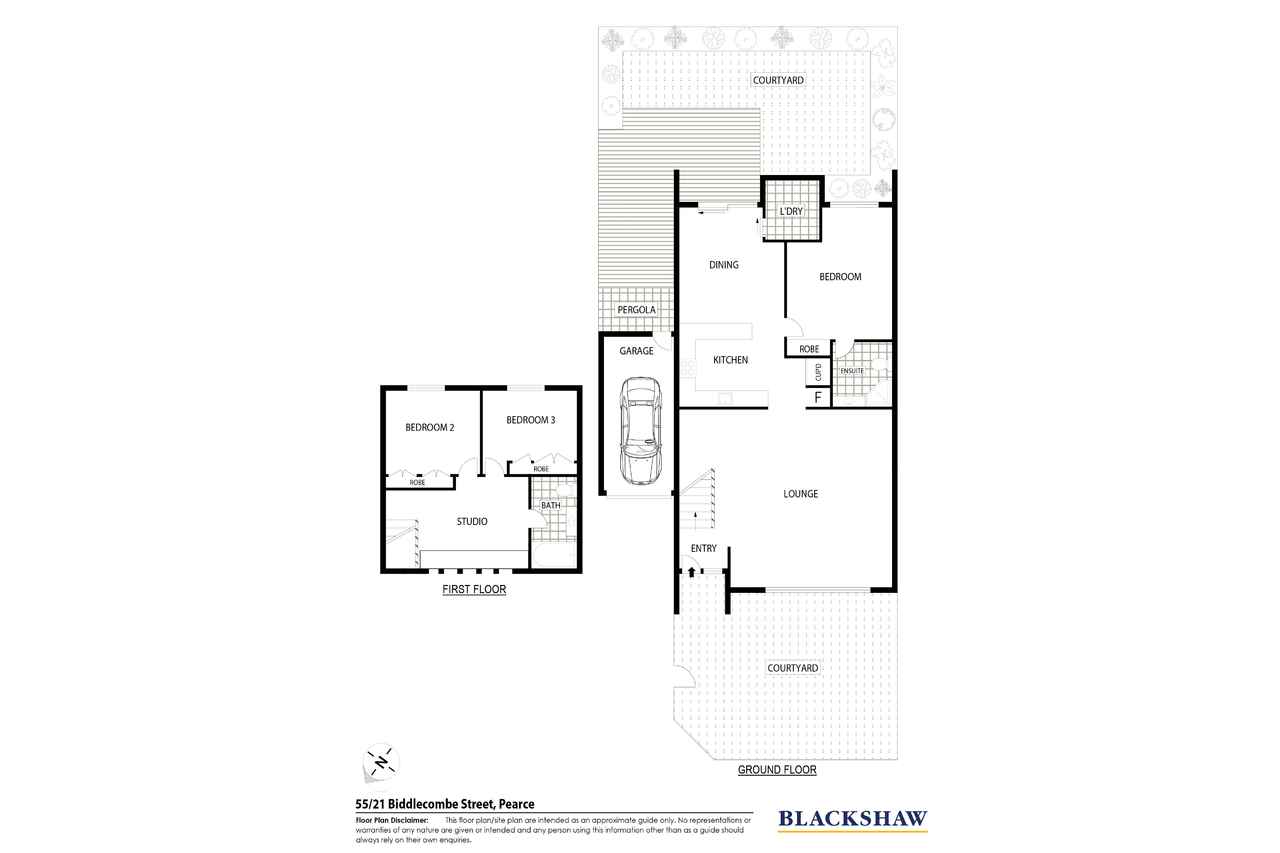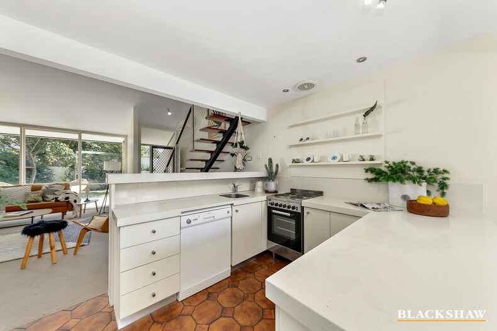Timeless Willemsen Elegance.
Sold
Location
55/21 Biddlecombe Street
Pearce ACT 2607
Details
3
2
2
EER: 1.5
Townhouse
Auction Thursday, 10 Mar 06:00 PM On Site
Land area: | 221 sqm (approx) |
Building size: | 111 sqm (approx) |
The Willemsen name is synonymous with "mid-mod" design of the 70's that was ahead of it's time.
Uniquely bold in design but still with heavy connection to the outdoors - Willemsen Close is a particularly strong example of the distinct design, complimented by the quality workmanship all withing a lush and low maintenance garden setting that will appeal to many.
#55 is tucked away off the street in a secluded pocket of the complex, featuring two spacious alfresco outdoor areas, lovingly enveloped by an abundance of natural fauna that will make for a peaceful start or end to the day all year round.
The specific Willemsen design is obvious from the minute you meander along the driveway - high pitched roofs, robust design all withing a tranquil garden setting minutes to everything you could possibly need for day to day living - shopping, cafes, quality educational facilities, public transport, outdoor activities and so much more.
Internally, the home is complete with renovated bathrooms, fresh paint throughout, updated kitchen, high vaulted ceilings and beautiful feature staircase to the main living area. The warmth from the in-slab heating plus the wood fireplace for the upcoming winter months will make it comfortable and toasty for everyone.
The convenience of a segregated main bedroom with ensuite bathroom off the family room, whilst on the upper floor two other spacious bedrooms with their own bathroom offering flexibility for multiple living arrangements.
Willemsen Close is the ideal opportunity to enter the Woden property market with a quality and extremely unique offering, that will stand the test of time for many years to come.
FEATURES:
- In-slab heating (thermostat controlled)
- 1979 Willemsen designed villa
- 3 spacious bedrooms + separate studio/study area
- 111m2 of internal living area
- Two separate living areas
- Freshly painted throughout
- High vaulted ceilings to main living room
- Brick feature walls
- Fireplace and reverse-cycle air conditioning
- Upgraded bathrooms and kitchen
- Dishwasher to kitchen
- Floor to ceiling windows
- Built-in-robes to all bedrooms
- An abundance of kitchen storage
- Lovely timber & steel feature staircase
- Large single garage with roof cavity storage
- Additional separate car space in front of garage
- North facing living area
- Two spacious alfresco courtyards
- Italian "Piemme" tiles to entrance and kitchen /family room
- Separate laundry with dryer included
- Two large built-in bookcases to living area
- Lush garden setting
- Easy access to major amenities and facilities
- Complex of only 59 villas in a bushland setting
- Rental estimate $700-$750 per week
- Vacant & ready for immediate occupation
OUTGOINGS: (per quarter)
- Rates $628
- Body corporate $828
- Water & Sewerage $172
- Land Tax $742 (investors only)
Auction: On-site 6pm, Thursday 10th March, 2022
Read MoreUniquely bold in design but still with heavy connection to the outdoors - Willemsen Close is a particularly strong example of the distinct design, complimented by the quality workmanship all withing a lush and low maintenance garden setting that will appeal to many.
#55 is tucked away off the street in a secluded pocket of the complex, featuring two spacious alfresco outdoor areas, lovingly enveloped by an abundance of natural fauna that will make for a peaceful start or end to the day all year round.
The specific Willemsen design is obvious from the minute you meander along the driveway - high pitched roofs, robust design all withing a tranquil garden setting minutes to everything you could possibly need for day to day living - shopping, cafes, quality educational facilities, public transport, outdoor activities and so much more.
Internally, the home is complete with renovated bathrooms, fresh paint throughout, updated kitchen, high vaulted ceilings and beautiful feature staircase to the main living area. The warmth from the in-slab heating plus the wood fireplace for the upcoming winter months will make it comfortable and toasty for everyone.
The convenience of a segregated main bedroom with ensuite bathroom off the family room, whilst on the upper floor two other spacious bedrooms with their own bathroom offering flexibility for multiple living arrangements.
Willemsen Close is the ideal opportunity to enter the Woden property market with a quality and extremely unique offering, that will stand the test of time for many years to come.
FEATURES:
- In-slab heating (thermostat controlled)
- 1979 Willemsen designed villa
- 3 spacious bedrooms + separate studio/study area
- 111m2 of internal living area
- Two separate living areas
- Freshly painted throughout
- High vaulted ceilings to main living room
- Brick feature walls
- Fireplace and reverse-cycle air conditioning
- Upgraded bathrooms and kitchen
- Dishwasher to kitchen
- Floor to ceiling windows
- Built-in-robes to all bedrooms
- An abundance of kitchen storage
- Lovely timber & steel feature staircase
- Large single garage with roof cavity storage
- Additional separate car space in front of garage
- North facing living area
- Two spacious alfresco courtyards
- Italian "Piemme" tiles to entrance and kitchen /family room
- Separate laundry with dryer included
- Two large built-in bookcases to living area
- Lush garden setting
- Easy access to major amenities and facilities
- Complex of only 59 villas in a bushland setting
- Rental estimate $700-$750 per week
- Vacant & ready for immediate occupation
OUTGOINGS: (per quarter)
- Rates $628
- Body corporate $828
- Water & Sewerage $172
- Land Tax $742 (investors only)
Auction: On-site 6pm, Thursday 10th March, 2022
Inspect
Contact agent
Listing agent
The Willemsen name is synonymous with "mid-mod" design of the 70's that was ahead of it's time.
Uniquely bold in design but still with heavy connection to the outdoors - Willemsen Close is a particularly strong example of the distinct design, complimented by the quality workmanship all withing a lush and low maintenance garden setting that will appeal to many.
#55 is tucked away off the street in a secluded pocket of the complex, featuring two spacious alfresco outdoor areas, lovingly enveloped by an abundance of natural fauna that will make for a peaceful start or end to the day all year round.
The specific Willemsen design is obvious from the minute you meander along the driveway - high pitched roofs, robust design all withing a tranquil garden setting minutes to everything you could possibly need for day to day living - shopping, cafes, quality educational facilities, public transport, outdoor activities and so much more.
Internally, the home is complete with renovated bathrooms, fresh paint throughout, updated kitchen, high vaulted ceilings and beautiful feature staircase to the main living area. The warmth from the in-slab heating plus the wood fireplace for the upcoming winter months will make it comfortable and toasty for everyone.
The convenience of a segregated main bedroom with ensuite bathroom off the family room, whilst on the upper floor two other spacious bedrooms with their own bathroom offering flexibility for multiple living arrangements.
Willemsen Close is the ideal opportunity to enter the Woden property market with a quality and extremely unique offering, that will stand the test of time for many years to come.
FEATURES:
- In-slab heating (thermostat controlled)
- 1979 Willemsen designed villa
- 3 spacious bedrooms + separate studio/study area
- 111m2 of internal living area
- Two separate living areas
- Freshly painted throughout
- High vaulted ceilings to main living room
- Brick feature walls
- Fireplace and reverse-cycle air conditioning
- Upgraded bathrooms and kitchen
- Dishwasher to kitchen
- Floor to ceiling windows
- Built-in-robes to all bedrooms
- An abundance of kitchen storage
- Lovely timber & steel feature staircase
- Large single garage with roof cavity storage
- Additional separate car space in front of garage
- North facing living area
- Two spacious alfresco courtyards
- Italian "Piemme" tiles to entrance and kitchen /family room
- Separate laundry with dryer included
- Two large built-in bookcases to living area
- Lush garden setting
- Easy access to major amenities and facilities
- Complex of only 59 villas in a bushland setting
- Rental estimate $700-$750 per week
- Vacant & ready for immediate occupation
OUTGOINGS: (per quarter)
- Rates $628
- Body corporate $828
- Water & Sewerage $172
- Land Tax $742 (investors only)
Auction: On-site 6pm, Thursday 10th March, 2022
Read MoreUniquely bold in design but still with heavy connection to the outdoors - Willemsen Close is a particularly strong example of the distinct design, complimented by the quality workmanship all withing a lush and low maintenance garden setting that will appeal to many.
#55 is tucked away off the street in a secluded pocket of the complex, featuring two spacious alfresco outdoor areas, lovingly enveloped by an abundance of natural fauna that will make for a peaceful start or end to the day all year round.
The specific Willemsen design is obvious from the minute you meander along the driveway - high pitched roofs, robust design all withing a tranquil garden setting minutes to everything you could possibly need for day to day living - shopping, cafes, quality educational facilities, public transport, outdoor activities and so much more.
Internally, the home is complete with renovated bathrooms, fresh paint throughout, updated kitchen, high vaulted ceilings and beautiful feature staircase to the main living area. The warmth from the in-slab heating plus the wood fireplace for the upcoming winter months will make it comfortable and toasty for everyone.
The convenience of a segregated main bedroom with ensuite bathroom off the family room, whilst on the upper floor two other spacious bedrooms with their own bathroom offering flexibility for multiple living arrangements.
Willemsen Close is the ideal opportunity to enter the Woden property market with a quality and extremely unique offering, that will stand the test of time for many years to come.
FEATURES:
- In-slab heating (thermostat controlled)
- 1979 Willemsen designed villa
- 3 spacious bedrooms + separate studio/study area
- 111m2 of internal living area
- Two separate living areas
- Freshly painted throughout
- High vaulted ceilings to main living room
- Brick feature walls
- Fireplace and reverse-cycle air conditioning
- Upgraded bathrooms and kitchen
- Dishwasher to kitchen
- Floor to ceiling windows
- Built-in-robes to all bedrooms
- An abundance of kitchen storage
- Lovely timber & steel feature staircase
- Large single garage with roof cavity storage
- Additional separate car space in front of garage
- North facing living area
- Two spacious alfresco courtyards
- Italian "Piemme" tiles to entrance and kitchen /family room
- Separate laundry with dryer included
- Two large built-in bookcases to living area
- Lush garden setting
- Easy access to major amenities and facilities
- Complex of only 59 villas in a bushland setting
- Rental estimate $700-$750 per week
- Vacant & ready for immediate occupation
OUTGOINGS: (per quarter)
- Rates $628
- Body corporate $828
- Water & Sewerage $172
- Land Tax $742 (investors only)
Auction: On-site 6pm, Thursday 10th March, 2022
Location
55/21 Biddlecombe Street
Pearce ACT 2607
Details
3
2
2
EER: 1.5
Townhouse
Auction Thursday, 10 Mar 06:00 PM On Site
Land area: | 221 sqm (approx) |
Building size: | 111 sqm (approx) |
The Willemsen name is synonymous with "mid-mod" design of the 70's that was ahead of it's time.
Uniquely bold in design but still with heavy connection to the outdoors - Willemsen Close is a particularly strong example of the distinct design, complimented by the quality workmanship all withing a lush and low maintenance garden setting that will appeal to many.
#55 is tucked away off the street in a secluded pocket of the complex, featuring two spacious alfresco outdoor areas, lovingly enveloped by an abundance of natural fauna that will make for a peaceful start or end to the day all year round.
The specific Willemsen design is obvious from the minute you meander along the driveway - high pitched roofs, robust design all withing a tranquil garden setting minutes to everything you could possibly need for day to day living - shopping, cafes, quality educational facilities, public transport, outdoor activities and so much more.
Internally, the home is complete with renovated bathrooms, fresh paint throughout, updated kitchen, high vaulted ceilings and beautiful feature staircase to the main living area. The warmth from the in-slab heating plus the wood fireplace for the upcoming winter months will make it comfortable and toasty for everyone.
The convenience of a segregated main bedroom with ensuite bathroom off the family room, whilst on the upper floor two other spacious bedrooms with their own bathroom offering flexibility for multiple living arrangements.
Willemsen Close is the ideal opportunity to enter the Woden property market with a quality and extremely unique offering, that will stand the test of time for many years to come.
FEATURES:
- In-slab heating (thermostat controlled)
- 1979 Willemsen designed villa
- 3 spacious bedrooms + separate studio/study area
- 111m2 of internal living area
- Two separate living areas
- Freshly painted throughout
- High vaulted ceilings to main living room
- Brick feature walls
- Fireplace and reverse-cycle air conditioning
- Upgraded bathrooms and kitchen
- Dishwasher to kitchen
- Floor to ceiling windows
- Built-in-robes to all bedrooms
- An abundance of kitchen storage
- Lovely timber & steel feature staircase
- Large single garage with roof cavity storage
- Additional separate car space in front of garage
- North facing living area
- Two spacious alfresco courtyards
- Italian "Piemme" tiles to entrance and kitchen /family room
- Separate laundry with dryer included
- Two large built-in bookcases to living area
- Lush garden setting
- Easy access to major amenities and facilities
- Complex of only 59 villas in a bushland setting
- Rental estimate $700-$750 per week
- Vacant & ready for immediate occupation
OUTGOINGS: (per quarter)
- Rates $628
- Body corporate $828
- Water & Sewerage $172
- Land Tax $742 (investors only)
Auction: On-site 6pm, Thursday 10th March, 2022
Read MoreUniquely bold in design but still with heavy connection to the outdoors - Willemsen Close is a particularly strong example of the distinct design, complimented by the quality workmanship all withing a lush and low maintenance garden setting that will appeal to many.
#55 is tucked away off the street in a secluded pocket of the complex, featuring two spacious alfresco outdoor areas, lovingly enveloped by an abundance of natural fauna that will make for a peaceful start or end to the day all year round.
The specific Willemsen design is obvious from the minute you meander along the driveway - high pitched roofs, robust design all withing a tranquil garden setting minutes to everything you could possibly need for day to day living - shopping, cafes, quality educational facilities, public transport, outdoor activities and so much more.
Internally, the home is complete with renovated bathrooms, fresh paint throughout, updated kitchen, high vaulted ceilings and beautiful feature staircase to the main living area. The warmth from the in-slab heating plus the wood fireplace for the upcoming winter months will make it comfortable and toasty for everyone.
The convenience of a segregated main bedroom with ensuite bathroom off the family room, whilst on the upper floor two other spacious bedrooms with their own bathroom offering flexibility for multiple living arrangements.
Willemsen Close is the ideal opportunity to enter the Woden property market with a quality and extremely unique offering, that will stand the test of time for many years to come.
FEATURES:
- In-slab heating (thermostat controlled)
- 1979 Willemsen designed villa
- 3 spacious bedrooms + separate studio/study area
- 111m2 of internal living area
- Two separate living areas
- Freshly painted throughout
- High vaulted ceilings to main living room
- Brick feature walls
- Fireplace and reverse-cycle air conditioning
- Upgraded bathrooms and kitchen
- Dishwasher to kitchen
- Floor to ceiling windows
- Built-in-robes to all bedrooms
- An abundance of kitchen storage
- Lovely timber & steel feature staircase
- Large single garage with roof cavity storage
- Additional separate car space in front of garage
- North facing living area
- Two spacious alfresco courtyards
- Italian "Piemme" tiles to entrance and kitchen /family room
- Separate laundry with dryer included
- Two large built-in bookcases to living area
- Lush garden setting
- Easy access to major amenities and facilities
- Complex of only 59 villas in a bushland setting
- Rental estimate $700-$750 per week
- Vacant & ready for immediate occupation
OUTGOINGS: (per quarter)
- Rates $628
- Body corporate $828
- Water & Sewerage $172
- Land Tax $742 (investors only)
Auction: On-site 6pm, Thursday 10th March, 2022
Inspect
Contact agent


