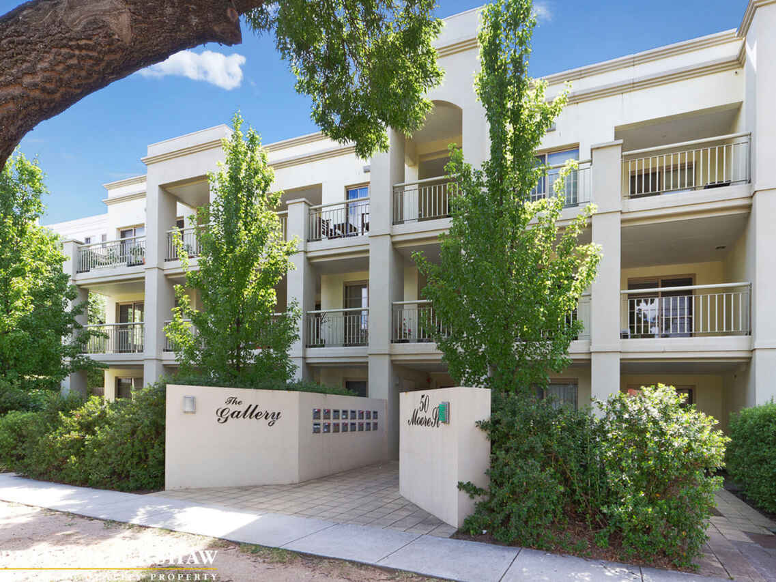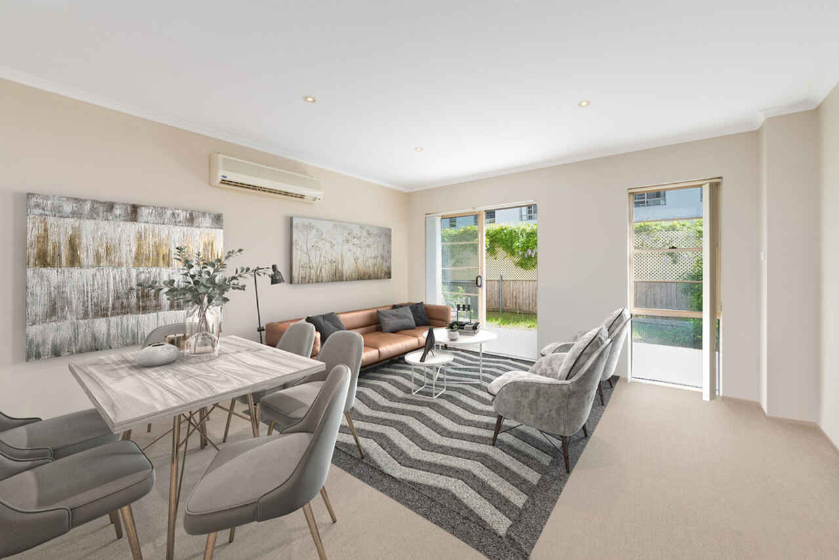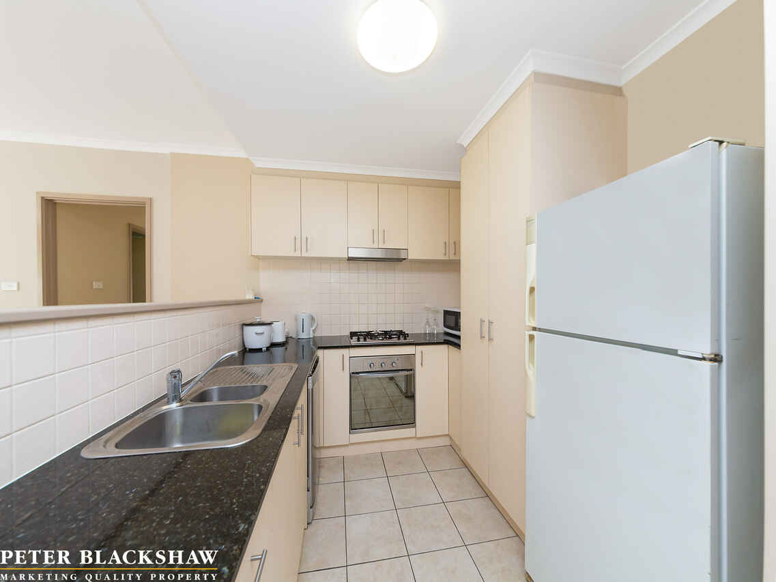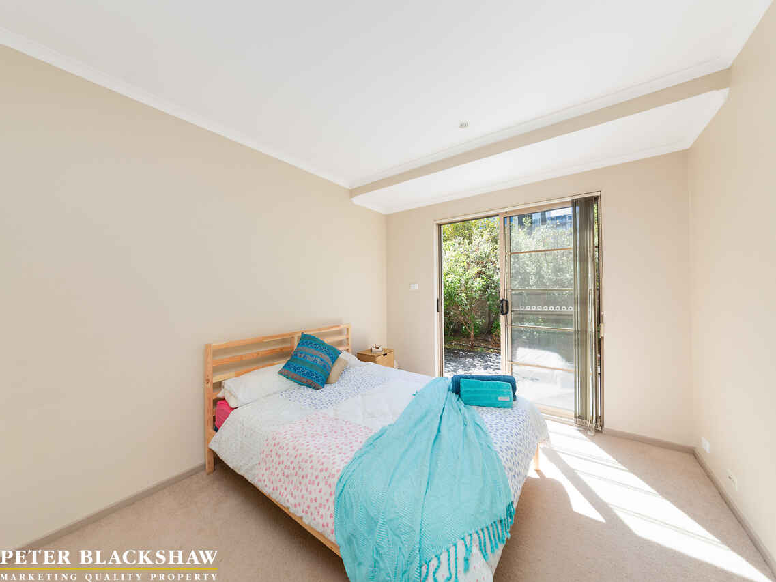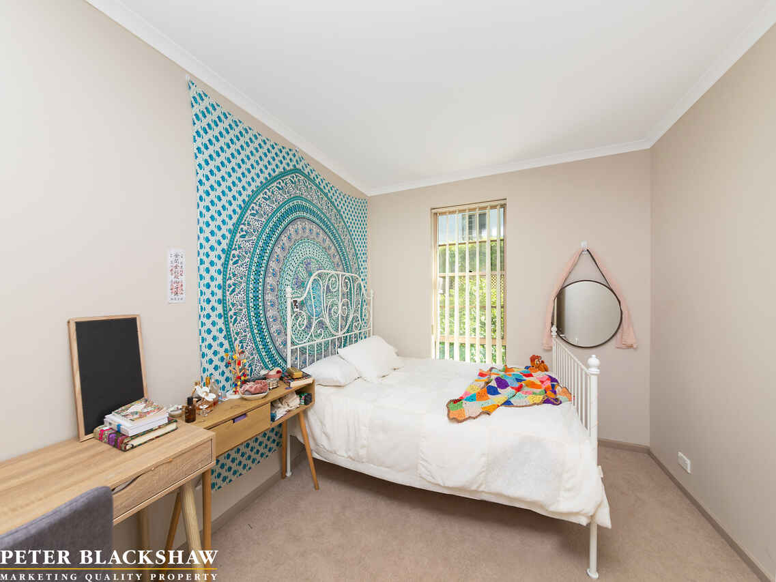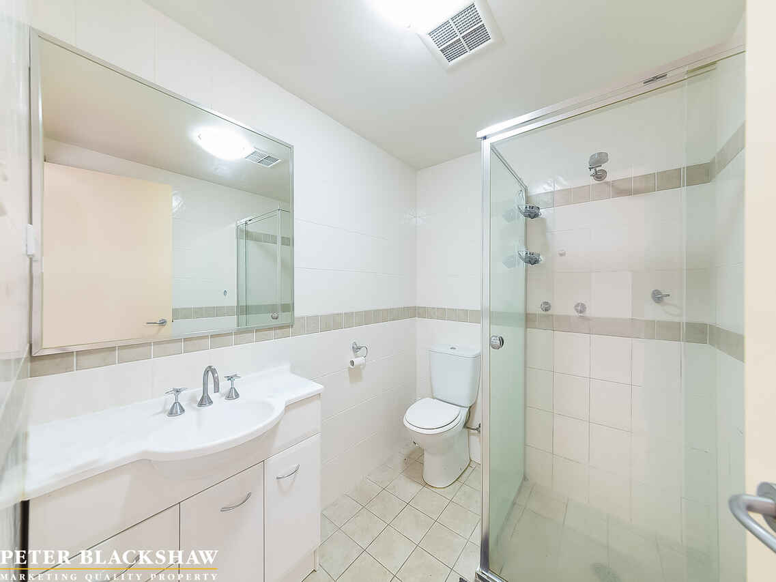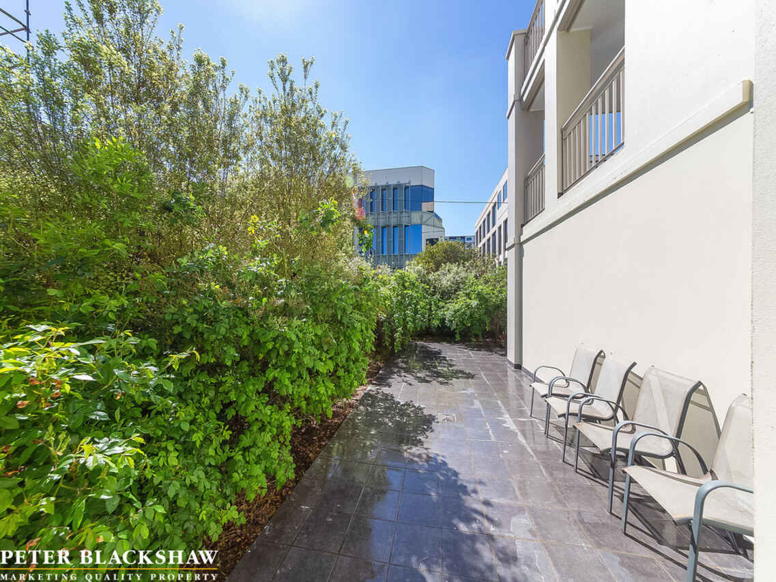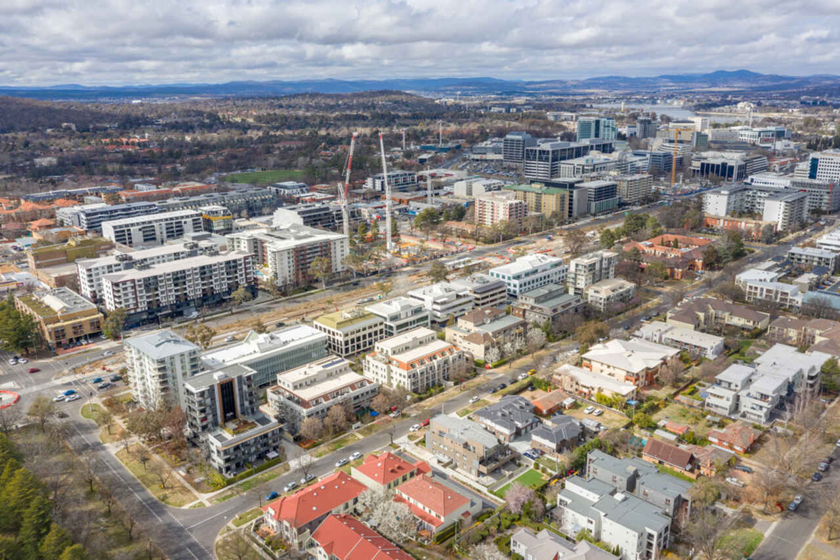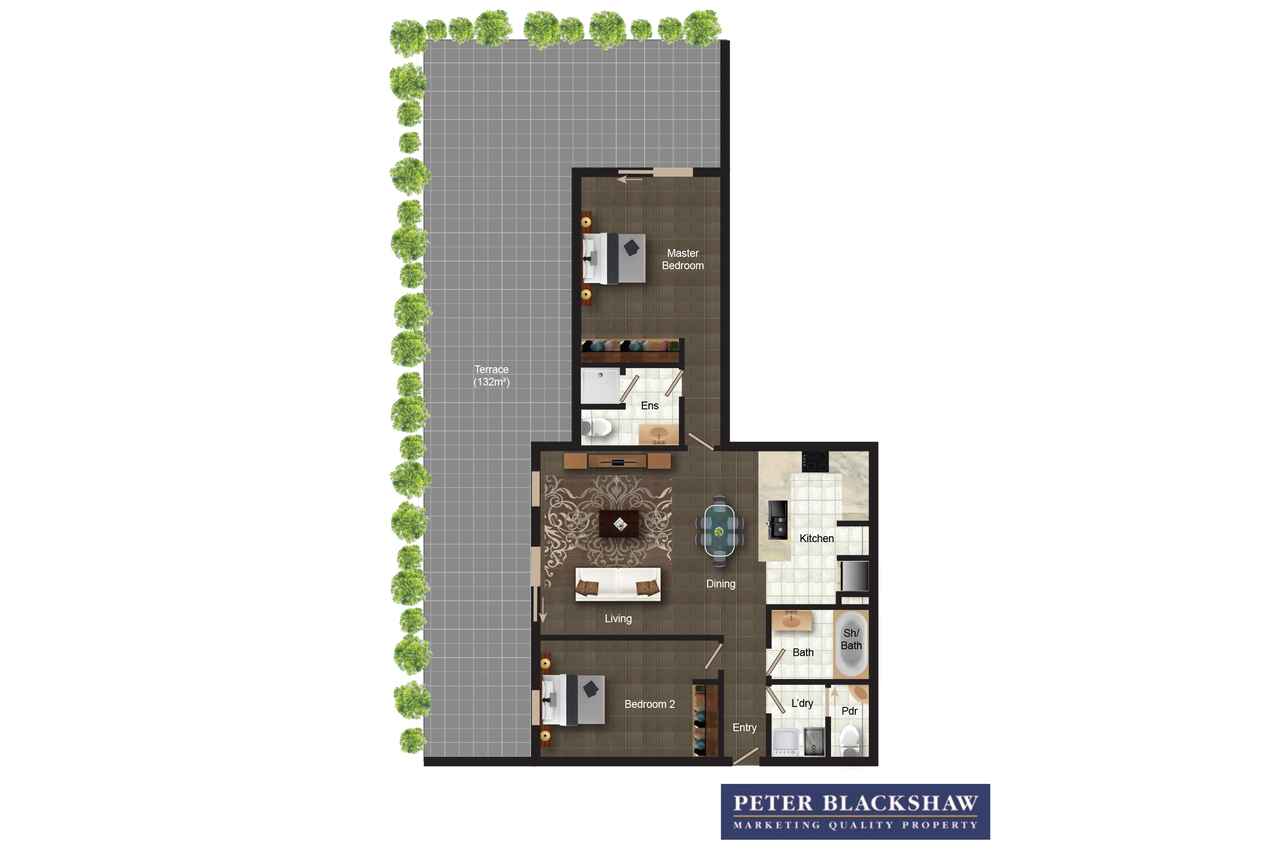224m2 of CBD apartment living anyone?
Sold
Location
6/50 Moore Street
Turner ACT 2612
Details
2
2
1
EER: 6.0
Apartment
Auction Thursday, 22 Nov 06:00 PM On Site
When the outside has so much room... Have you ever seen an apartment with a total area of 224m2?
Apartment no 6 at The Gallery has these features and much more!
Positioned on the ground floor of The Gallery and ready to occupy. The floor plan has been cleverly designed to maximise light and space and an abundance of natural light flows throughout the open plan living and dining area. The spacious north facing courtyard is overlooked by the kitchen which features stone bench tops, Ariston appliance including oven and gas cook top.
Both bedrooms are segregated to either side of the living area, are generous in size and have built-in mirrored robes. The European laundry includes a clothes dryer, while the secure car park and storage cage located in the basement parking lot complete this wonderful property.
Situated just moments away from the Canberra Centre with the convenience of specialty shops, fashion stores, cafes, gyms, a movie theatre and much more. Located only a short walk to the exciting restaurant and entertainment precinct along Lonsdale Street.
An opportunity that should not be missed.
Key features;
- Ensuite with floor to ceiling tiles and wall to wall shower
- Main bathroom with floor to ceiling tiles and shower bath
- 92m2 of internal living plus 132m2 courtyard
- Separate toilet with sink
- Built-in robes to all bedrooms
- Bedrooms carpeted and main living tiled
- European laundry with dryer
- Open plan living and dining room
- Stone benchtops and plenty of cupboard space to kitchen
- Ariston appliances incl oven and 4 burner gas cook top
- Reverse cycle split system to main living area
- Secure carpark and storage cage underground
- Secure intercom access to building
- Rental potential $550 per week
- Body Corporate - $1,176.35 per quarter
Read MoreApartment no 6 at The Gallery has these features and much more!
Positioned on the ground floor of The Gallery and ready to occupy. The floor plan has been cleverly designed to maximise light and space and an abundance of natural light flows throughout the open plan living and dining area. The spacious north facing courtyard is overlooked by the kitchen which features stone bench tops, Ariston appliance including oven and gas cook top.
Both bedrooms are segregated to either side of the living area, are generous in size and have built-in mirrored robes. The European laundry includes a clothes dryer, while the secure car park and storage cage located in the basement parking lot complete this wonderful property.
Situated just moments away from the Canberra Centre with the convenience of specialty shops, fashion stores, cafes, gyms, a movie theatre and much more. Located only a short walk to the exciting restaurant and entertainment precinct along Lonsdale Street.
An opportunity that should not be missed.
Key features;
- Ensuite with floor to ceiling tiles and wall to wall shower
- Main bathroom with floor to ceiling tiles and shower bath
- 92m2 of internal living plus 132m2 courtyard
- Separate toilet with sink
- Built-in robes to all bedrooms
- Bedrooms carpeted and main living tiled
- European laundry with dryer
- Open plan living and dining room
- Stone benchtops and plenty of cupboard space to kitchen
- Ariston appliances incl oven and 4 burner gas cook top
- Reverse cycle split system to main living area
- Secure carpark and storage cage underground
- Secure intercom access to building
- Rental potential $550 per week
- Body Corporate - $1,176.35 per quarter
Inspect
Contact agent
Listing agent
When the outside has so much room... Have you ever seen an apartment with a total area of 224m2?
Apartment no 6 at The Gallery has these features and much more!
Positioned on the ground floor of The Gallery and ready to occupy. The floor plan has been cleverly designed to maximise light and space and an abundance of natural light flows throughout the open plan living and dining area. The spacious north facing courtyard is overlooked by the kitchen which features stone bench tops, Ariston appliance including oven and gas cook top.
Both bedrooms are segregated to either side of the living area, are generous in size and have built-in mirrored robes. The European laundry includes a clothes dryer, while the secure car park and storage cage located in the basement parking lot complete this wonderful property.
Situated just moments away from the Canberra Centre with the convenience of specialty shops, fashion stores, cafes, gyms, a movie theatre and much more. Located only a short walk to the exciting restaurant and entertainment precinct along Lonsdale Street.
An opportunity that should not be missed.
Key features;
- Ensuite with floor to ceiling tiles and wall to wall shower
- Main bathroom with floor to ceiling tiles and shower bath
- 92m2 of internal living plus 132m2 courtyard
- Separate toilet with sink
- Built-in robes to all bedrooms
- Bedrooms carpeted and main living tiled
- European laundry with dryer
- Open plan living and dining room
- Stone benchtops and plenty of cupboard space to kitchen
- Ariston appliances incl oven and 4 burner gas cook top
- Reverse cycle split system to main living area
- Secure carpark and storage cage underground
- Secure intercom access to building
- Rental potential $550 per week
- Body Corporate - $1,176.35 per quarter
Read MoreApartment no 6 at The Gallery has these features and much more!
Positioned on the ground floor of The Gallery and ready to occupy. The floor plan has been cleverly designed to maximise light and space and an abundance of natural light flows throughout the open plan living and dining area. The spacious north facing courtyard is overlooked by the kitchen which features stone bench tops, Ariston appliance including oven and gas cook top.
Both bedrooms are segregated to either side of the living area, are generous in size and have built-in mirrored robes. The European laundry includes a clothes dryer, while the secure car park and storage cage located in the basement parking lot complete this wonderful property.
Situated just moments away from the Canberra Centre with the convenience of specialty shops, fashion stores, cafes, gyms, a movie theatre and much more. Located only a short walk to the exciting restaurant and entertainment precinct along Lonsdale Street.
An opportunity that should not be missed.
Key features;
- Ensuite with floor to ceiling tiles and wall to wall shower
- Main bathroom with floor to ceiling tiles and shower bath
- 92m2 of internal living plus 132m2 courtyard
- Separate toilet with sink
- Built-in robes to all bedrooms
- Bedrooms carpeted and main living tiled
- European laundry with dryer
- Open plan living and dining room
- Stone benchtops and plenty of cupboard space to kitchen
- Ariston appliances incl oven and 4 burner gas cook top
- Reverse cycle split system to main living area
- Secure carpark and storage cage underground
- Secure intercom access to building
- Rental potential $550 per week
- Body Corporate - $1,176.35 per quarter
Location
6/50 Moore Street
Turner ACT 2612
Details
2
2
1
EER: 6.0
Apartment
Auction Thursday, 22 Nov 06:00 PM On Site
When the outside has so much room... Have you ever seen an apartment with a total area of 224m2?
Apartment no 6 at The Gallery has these features and much more!
Positioned on the ground floor of The Gallery and ready to occupy. The floor plan has been cleverly designed to maximise light and space and an abundance of natural light flows throughout the open plan living and dining area. The spacious north facing courtyard is overlooked by the kitchen which features stone bench tops, Ariston appliance including oven and gas cook top.
Both bedrooms are segregated to either side of the living area, are generous in size and have built-in mirrored robes. The European laundry includes a clothes dryer, while the secure car park and storage cage located in the basement parking lot complete this wonderful property.
Situated just moments away from the Canberra Centre with the convenience of specialty shops, fashion stores, cafes, gyms, a movie theatre and much more. Located only a short walk to the exciting restaurant and entertainment precinct along Lonsdale Street.
An opportunity that should not be missed.
Key features;
- Ensuite with floor to ceiling tiles and wall to wall shower
- Main bathroom with floor to ceiling tiles and shower bath
- 92m2 of internal living plus 132m2 courtyard
- Separate toilet with sink
- Built-in robes to all bedrooms
- Bedrooms carpeted and main living tiled
- European laundry with dryer
- Open plan living and dining room
- Stone benchtops and plenty of cupboard space to kitchen
- Ariston appliances incl oven and 4 burner gas cook top
- Reverse cycle split system to main living area
- Secure carpark and storage cage underground
- Secure intercom access to building
- Rental potential $550 per week
- Body Corporate - $1,176.35 per quarter
Read MoreApartment no 6 at The Gallery has these features and much more!
Positioned on the ground floor of The Gallery and ready to occupy. The floor plan has been cleverly designed to maximise light and space and an abundance of natural light flows throughout the open plan living and dining area. The spacious north facing courtyard is overlooked by the kitchen which features stone bench tops, Ariston appliance including oven and gas cook top.
Both bedrooms are segregated to either side of the living area, are generous in size and have built-in mirrored robes. The European laundry includes a clothes dryer, while the secure car park and storage cage located in the basement parking lot complete this wonderful property.
Situated just moments away from the Canberra Centre with the convenience of specialty shops, fashion stores, cafes, gyms, a movie theatre and much more. Located only a short walk to the exciting restaurant and entertainment precinct along Lonsdale Street.
An opportunity that should not be missed.
Key features;
- Ensuite with floor to ceiling tiles and wall to wall shower
- Main bathroom with floor to ceiling tiles and shower bath
- 92m2 of internal living plus 132m2 courtyard
- Separate toilet with sink
- Built-in robes to all bedrooms
- Bedrooms carpeted and main living tiled
- European laundry with dryer
- Open plan living and dining room
- Stone benchtops and plenty of cupboard space to kitchen
- Ariston appliances incl oven and 4 burner gas cook top
- Reverse cycle split system to main living area
- Secure carpark and storage cage underground
- Secure intercom access to building
- Rental potential $550 per week
- Body Corporate - $1,176.35 per quarter
Inspect
Contact agent


