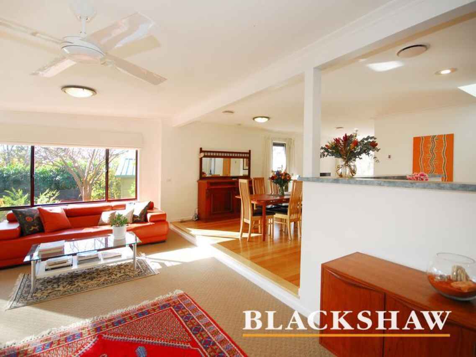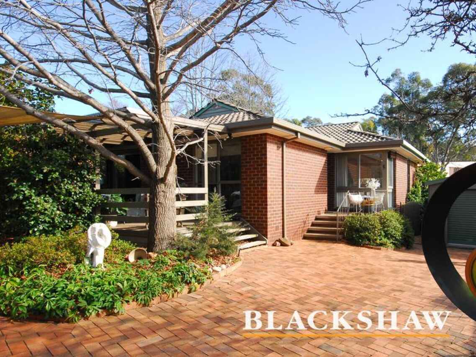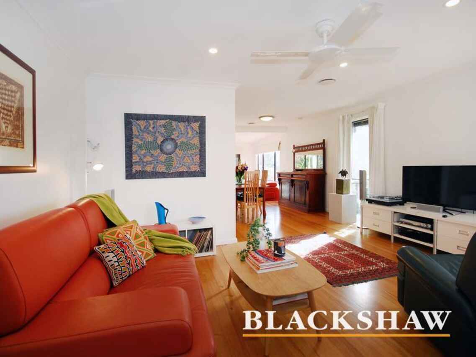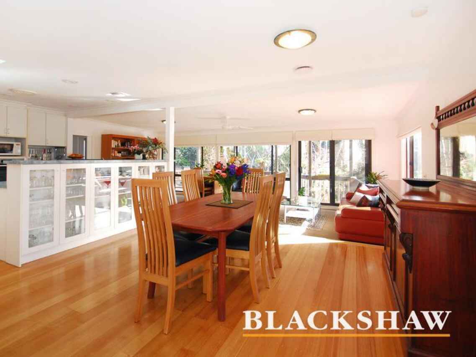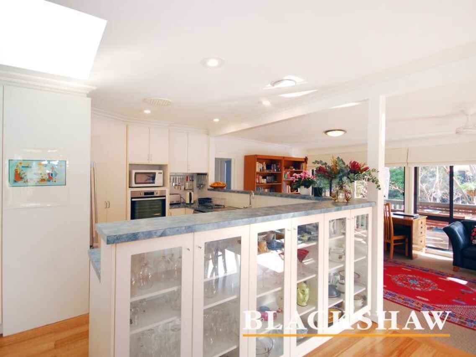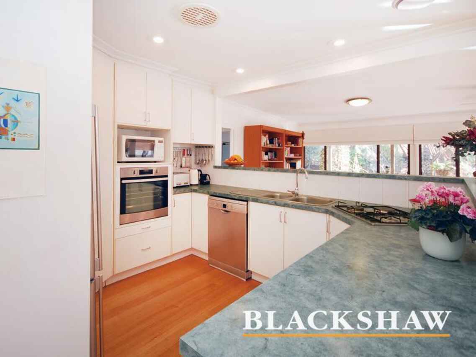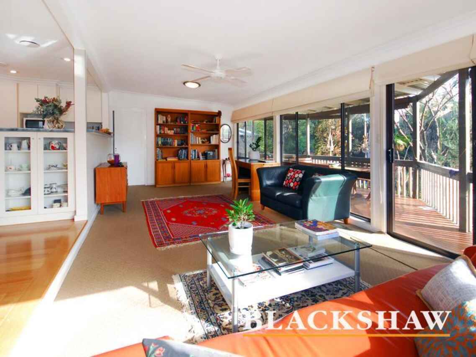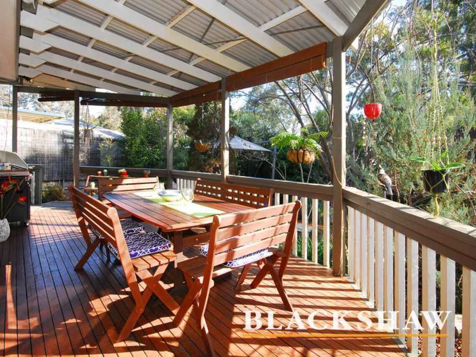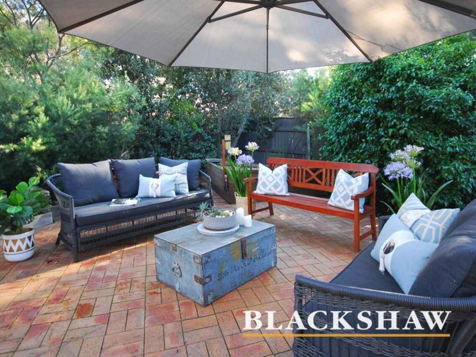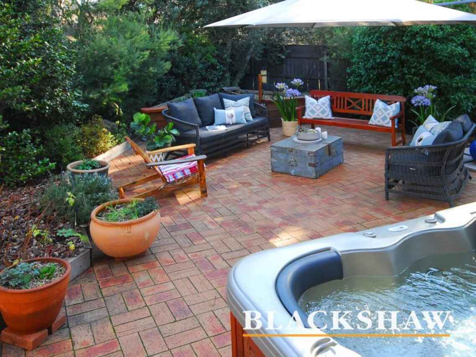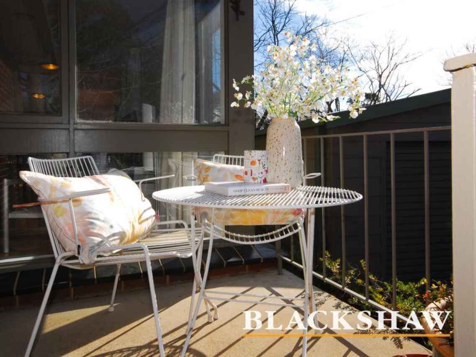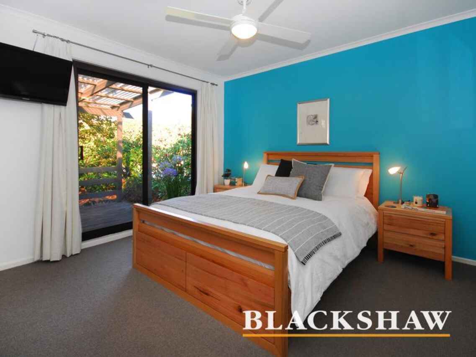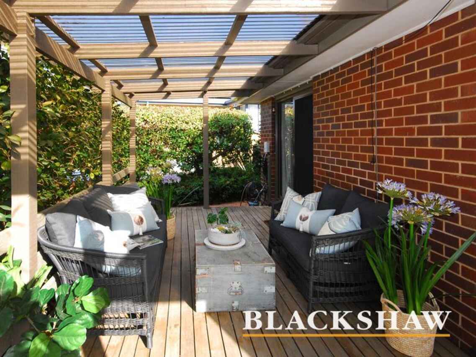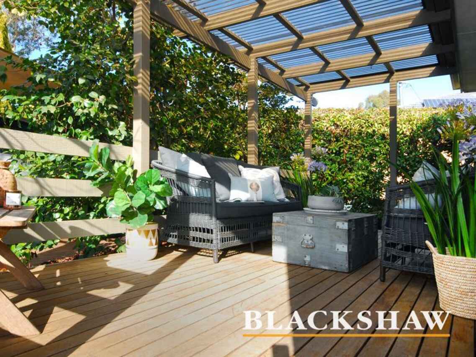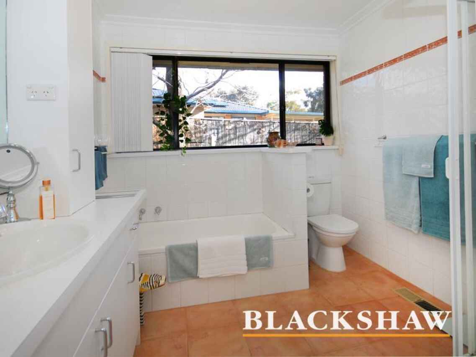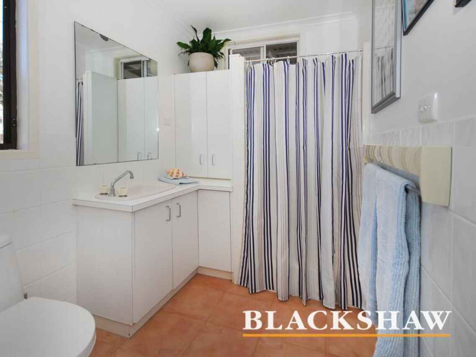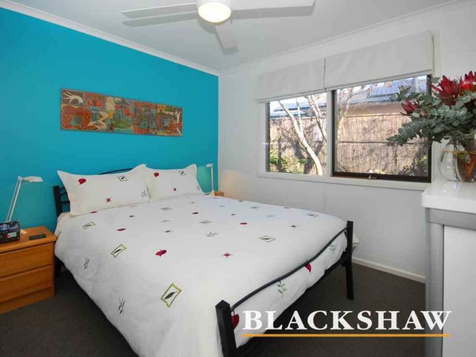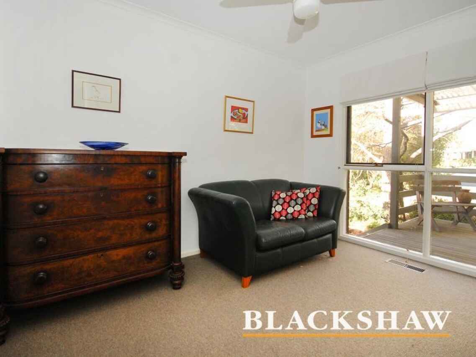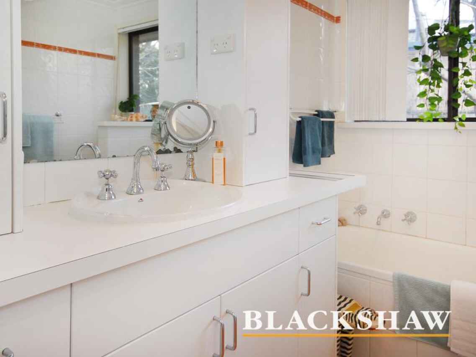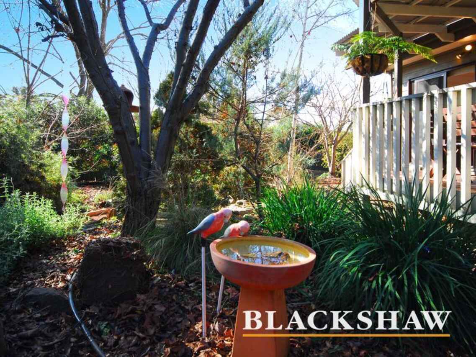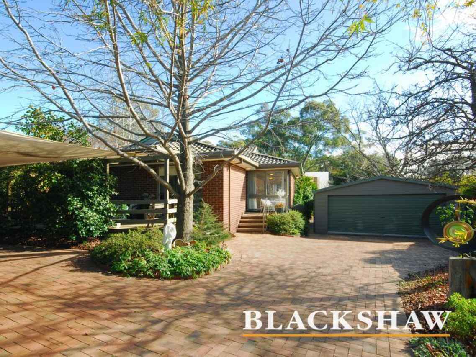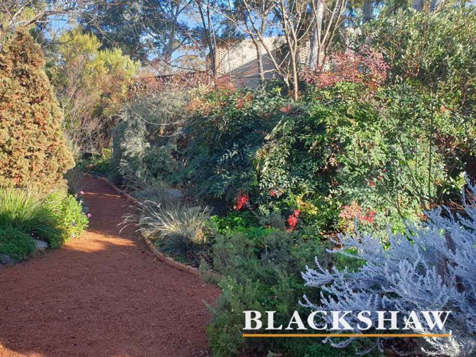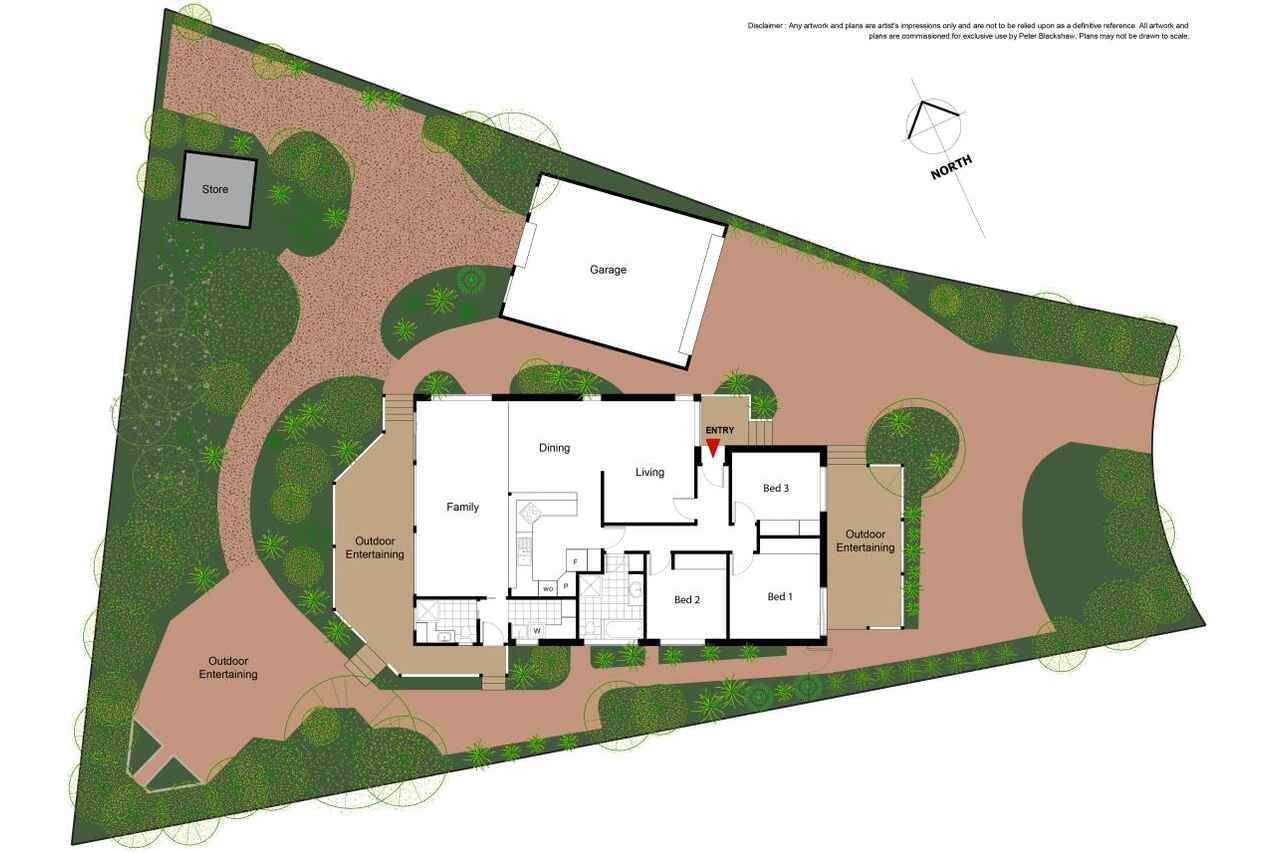Relaxed Easy Care Lifestyle
Sold
Location
6 Pearson Place
Holder ACT 2611
Details
3
2
2
EER: 3.5
House
Auction Saturday, 18 Jul 10:30 AM On Site
Situated amidst beautifully established, low care gardens, at the end of a small cul-de-sac, this charming three-bedroom, two-bathroom home enjoys copious amounts of winter sun which spills into its large open living areas, for most of the day.
Perfect for busy small families or downsizers looking for a relaxed easy care lifestyle, it's been extensively renovated and extended and now offers around 146m2 of internal living space. The lounge and central dining room boast gleaming timber floorboards and flow onto a spacious 7.5x3.6m family room, at the rear of the home. The large adjacent kitchen is bright and airy, courtesy of an openable velux skyligh,t and features lots of cabinetry, a St George gas and electric cooktop, fan forced walloven and Bosch dishwasher.
The extensive living areas and kitchen open onto a delightful covered rear deck, which steps down to extensive paved areas surrounded by a plethora of flowering shrubs and deciduous trees, creating a private oasis perfect for relaxing and outdoor entertaining.
The three comfortable bedrooms at the front of the home, all have built in robes and are serviced by two well renovated bathrooms. The main bedroom also opens via a sliding glass door onto a private timber deck, the perfect place for morning coffee or to relax in the shade with a book, on a hot summer afternoon.
Winter comfort is assured with the sunny aspect and the benefit of ducted gas heating. The fabulous easy care gardens are well irrigated by an automatic sprinkler system and the fully lined double garage has auto roller door at the front and a roller door at the rear gives access to the garden area. There's also a separate hardstand at the front of the home.
Read MorePerfect for busy small families or downsizers looking for a relaxed easy care lifestyle, it's been extensively renovated and extended and now offers around 146m2 of internal living space. The lounge and central dining room boast gleaming timber floorboards and flow onto a spacious 7.5x3.6m family room, at the rear of the home. The large adjacent kitchen is bright and airy, courtesy of an openable velux skyligh,t and features lots of cabinetry, a St George gas and electric cooktop, fan forced walloven and Bosch dishwasher.
The extensive living areas and kitchen open onto a delightful covered rear deck, which steps down to extensive paved areas surrounded by a plethora of flowering shrubs and deciduous trees, creating a private oasis perfect for relaxing and outdoor entertaining.
The three comfortable bedrooms at the front of the home, all have built in robes and are serviced by two well renovated bathrooms. The main bedroom also opens via a sliding glass door onto a private timber deck, the perfect place for morning coffee or to relax in the shade with a book, on a hot summer afternoon.
Winter comfort is assured with the sunny aspect and the benefit of ducted gas heating. The fabulous easy care gardens are well irrigated by an automatic sprinkler system and the fully lined double garage has auto roller door at the front and a roller door at the rear gives access to the garden area. There's also a separate hardstand at the front of the home.
Inspect
Contact agent
Listing agents
Situated amidst beautifully established, low care gardens, at the end of a small cul-de-sac, this charming three-bedroom, two-bathroom home enjoys copious amounts of winter sun which spills into its large open living areas, for most of the day.
Perfect for busy small families or downsizers looking for a relaxed easy care lifestyle, it's been extensively renovated and extended and now offers around 146m2 of internal living space. The lounge and central dining room boast gleaming timber floorboards and flow onto a spacious 7.5x3.6m family room, at the rear of the home. The large adjacent kitchen is bright and airy, courtesy of an openable velux skyligh,t and features lots of cabinetry, a St George gas and electric cooktop, fan forced walloven and Bosch dishwasher.
The extensive living areas and kitchen open onto a delightful covered rear deck, which steps down to extensive paved areas surrounded by a plethora of flowering shrubs and deciduous trees, creating a private oasis perfect for relaxing and outdoor entertaining.
The three comfortable bedrooms at the front of the home, all have built in robes and are serviced by two well renovated bathrooms. The main bedroom also opens via a sliding glass door onto a private timber deck, the perfect place for morning coffee or to relax in the shade with a book, on a hot summer afternoon.
Winter comfort is assured with the sunny aspect and the benefit of ducted gas heating. The fabulous easy care gardens are well irrigated by an automatic sprinkler system and the fully lined double garage has auto roller door at the front and a roller door at the rear gives access to the garden area. There's also a separate hardstand at the front of the home.
Read MorePerfect for busy small families or downsizers looking for a relaxed easy care lifestyle, it's been extensively renovated and extended and now offers around 146m2 of internal living space. The lounge and central dining room boast gleaming timber floorboards and flow onto a spacious 7.5x3.6m family room, at the rear of the home. The large adjacent kitchen is bright and airy, courtesy of an openable velux skyligh,t and features lots of cabinetry, a St George gas and electric cooktop, fan forced walloven and Bosch dishwasher.
The extensive living areas and kitchen open onto a delightful covered rear deck, which steps down to extensive paved areas surrounded by a plethora of flowering shrubs and deciduous trees, creating a private oasis perfect for relaxing and outdoor entertaining.
The three comfortable bedrooms at the front of the home, all have built in robes and are serviced by two well renovated bathrooms. The main bedroom also opens via a sliding glass door onto a private timber deck, the perfect place for morning coffee or to relax in the shade with a book, on a hot summer afternoon.
Winter comfort is assured with the sunny aspect and the benefit of ducted gas heating. The fabulous easy care gardens are well irrigated by an automatic sprinkler system and the fully lined double garage has auto roller door at the front and a roller door at the rear gives access to the garden area. There's also a separate hardstand at the front of the home.
Location
6 Pearson Place
Holder ACT 2611
Details
3
2
2
EER: 3.5
House
Auction Saturday, 18 Jul 10:30 AM On Site
Situated amidst beautifully established, low care gardens, at the end of a small cul-de-sac, this charming three-bedroom, two-bathroom home enjoys copious amounts of winter sun which spills into its large open living areas, for most of the day.
Perfect for busy small families or downsizers looking for a relaxed easy care lifestyle, it's been extensively renovated and extended and now offers around 146m2 of internal living space. The lounge and central dining room boast gleaming timber floorboards and flow onto a spacious 7.5x3.6m family room, at the rear of the home. The large adjacent kitchen is bright and airy, courtesy of an openable velux skyligh,t and features lots of cabinetry, a St George gas and electric cooktop, fan forced walloven and Bosch dishwasher.
The extensive living areas and kitchen open onto a delightful covered rear deck, which steps down to extensive paved areas surrounded by a plethora of flowering shrubs and deciduous trees, creating a private oasis perfect for relaxing and outdoor entertaining.
The three comfortable bedrooms at the front of the home, all have built in robes and are serviced by two well renovated bathrooms. The main bedroom also opens via a sliding glass door onto a private timber deck, the perfect place for morning coffee or to relax in the shade with a book, on a hot summer afternoon.
Winter comfort is assured with the sunny aspect and the benefit of ducted gas heating. The fabulous easy care gardens are well irrigated by an automatic sprinkler system and the fully lined double garage has auto roller door at the front and a roller door at the rear gives access to the garden area. There's also a separate hardstand at the front of the home.
Read MorePerfect for busy small families or downsizers looking for a relaxed easy care lifestyle, it's been extensively renovated and extended and now offers around 146m2 of internal living space. The lounge and central dining room boast gleaming timber floorboards and flow onto a spacious 7.5x3.6m family room, at the rear of the home. The large adjacent kitchen is bright and airy, courtesy of an openable velux skyligh,t and features lots of cabinetry, a St George gas and electric cooktop, fan forced walloven and Bosch dishwasher.
The extensive living areas and kitchen open onto a delightful covered rear deck, which steps down to extensive paved areas surrounded by a plethora of flowering shrubs and deciduous trees, creating a private oasis perfect for relaxing and outdoor entertaining.
The three comfortable bedrooms at the front of the home, all have built in robes and are serviced by two well renovated bathrooms. The main bedroom also opens via a sliding glass door onto a private timber deck, the perfect place for morning coffee or to relax in the shade with a book, on a hot summer afternoon.
Winter comfort is assured with the sunny aspect and the benefit of ducted gas heating. The fabulous easy care gardens are well irrigated by an automatic sprinkler system and the fully lined double garage has auto roller door at the front and a roller door at the rear gives access to the garden area. There's also a separate hardstand at the front of the home.
Inspect
Contact agent


