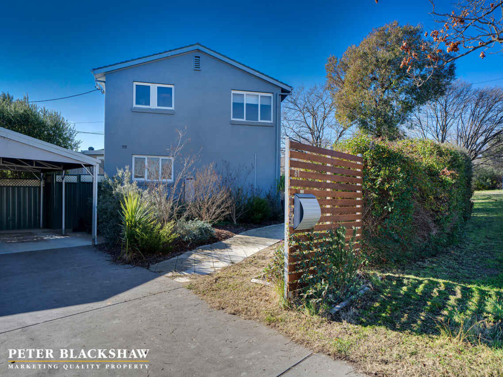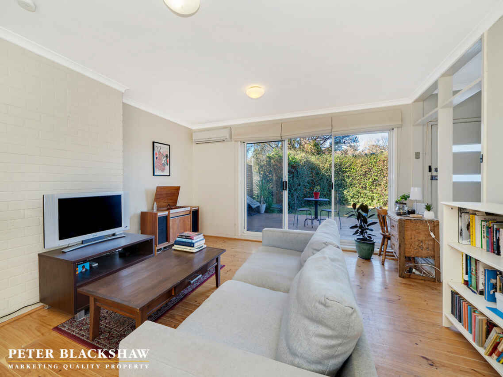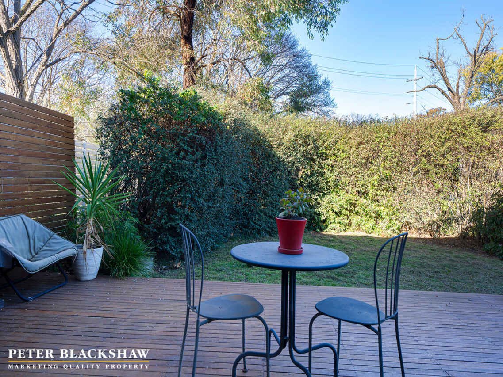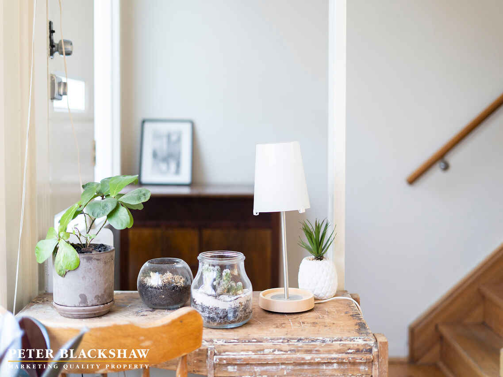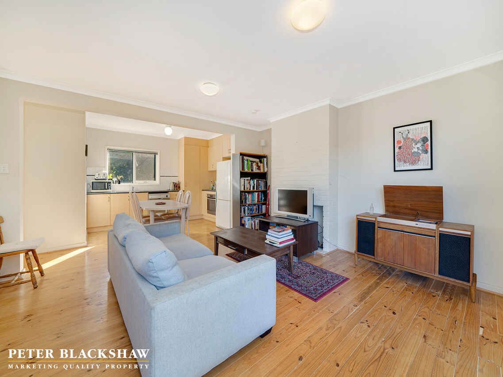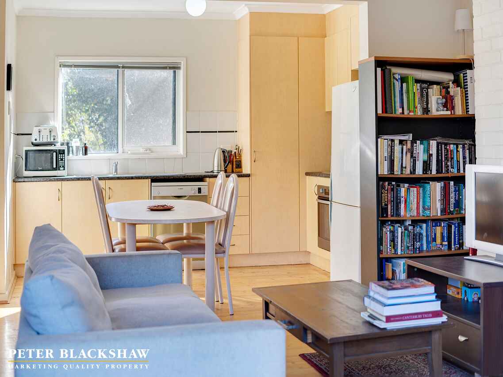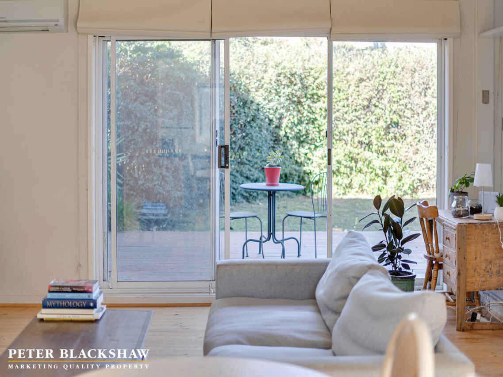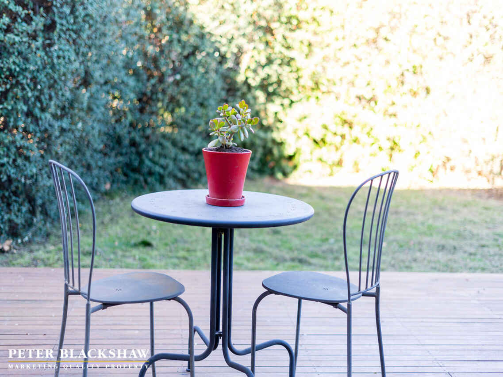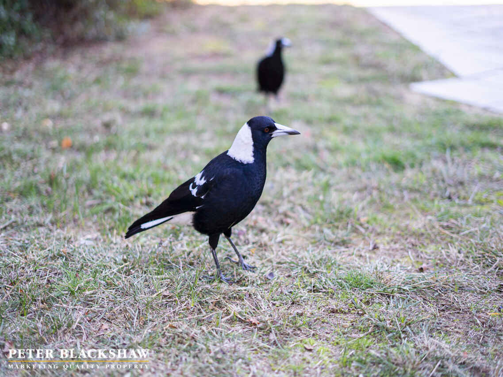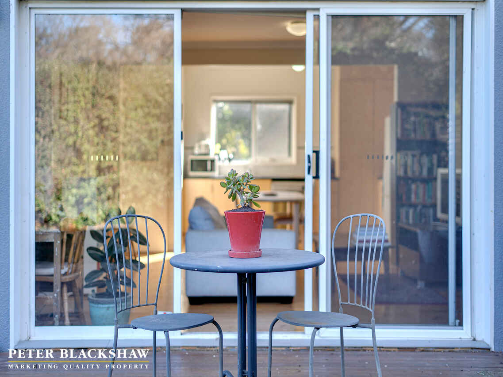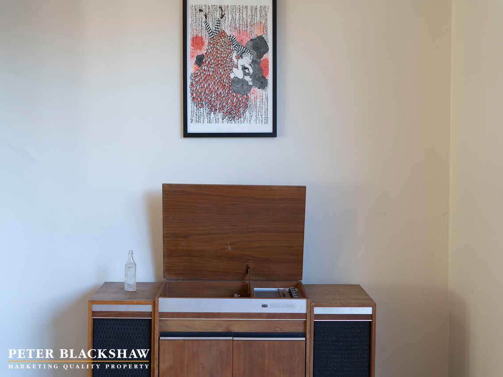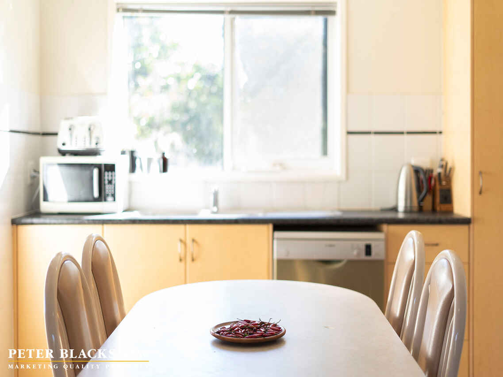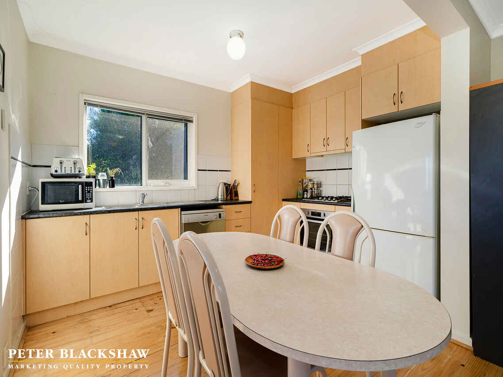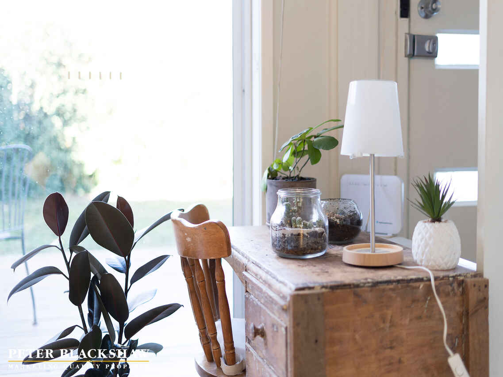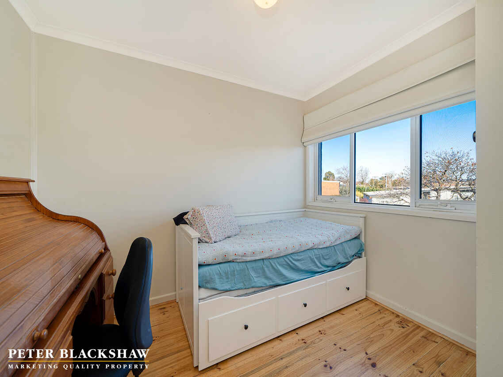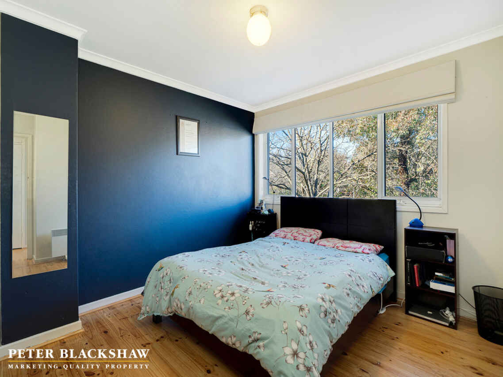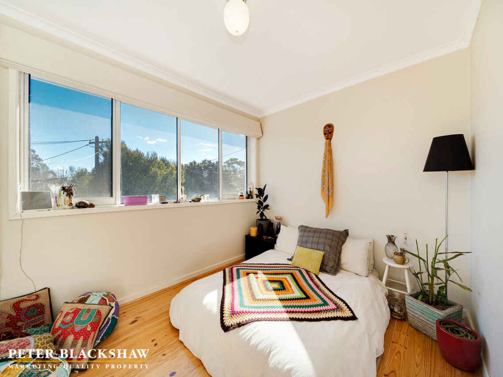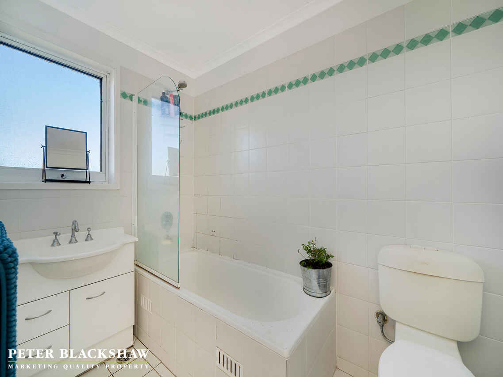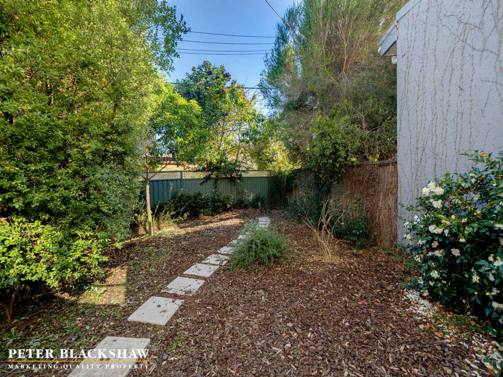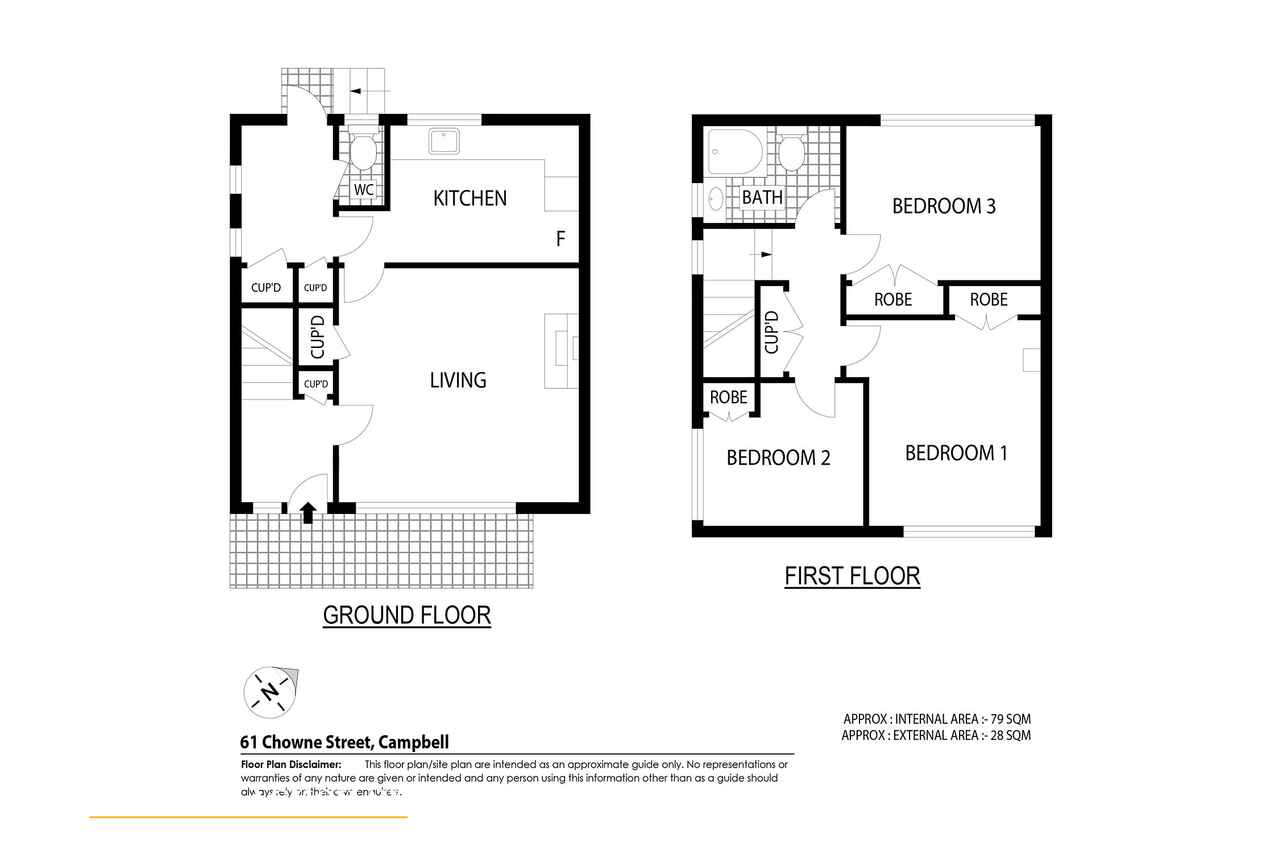Chic Duplex. Close to Russell Offices, Minutes to CBD.
Sold
Location
61 Chowne Street
Campbell ACT 2612
Details
3
1
2
EER: 1.0
House
Sold
Land area: | 421.1 sqm (approx) |
Building size: | 108 sqm (approx) |
Situated on the fringe of the CBD precinct and in a quiet leafy suburb, this cosy, charming and well-presented three bedroom duplex is the ideal Inner North property.
Offering spacious sun-soaked living areas downstairs which open out to a private hedged front courtyard. Featuring a traditional eat in style kitchen overlooking the rear backyard, which is an absolute blank canvas.
Upstairs consists of three well-proportioned bedrooms, separate bathroom and toilet. The effervescent Campbell shops are in easy walking distance complete with all services, the City and Lake Burley Griffin precincts only moments away and public transport easily accessible.
HIGHLIGHTS:
- Two storey design
- Double car accommodation
- Timber floors throughout
- Upgraded kitchen with stainless steel appliances
- Year built approx 1959
- House Size Living 108m2 (approx.)
- Block Size 421m2 total (approx.)
- Gas cooktop
- Electric oven
- Bosch dishwasher
- Gas hot water service
- Heating/cooling reverse cycle split system
- Main bathroom upstairs, separate powder room downstairs
- Minutes to CBD, Lake Burley Griffin & Parliamentary Triangle
- Currently rented @ $625 p/wk
- Water rates $232.29 (p/qtr)
- General rates $984.48 (p/qtr)
- Land Tax (investors only) $1,531.47 (p/qtr)
Read MoreOffering spacious sun-soaked living areas downstairs which open out to a private hedged front courtyard. Featuring a traditional eat in style kitchen overlooking the rear backyard, which is an absolute blank canvas.
Upstairs consists of three well-proportioned bedrooms, separate bathroom and toilet. The effervescent Campbell shops are in easy walking distance complete with all services, the City and Lake Burley Griffin precincts only moments away and public transport easily accessible.
HIGHLIGHTS:
- Two storey design
- Double car accommodation
- Timber floors throughout
- Upgraded kitchen with stainless steel appliances
- Year built approx 1959
- House Size Living 108m2 (approx.)
- Block Size 421m2 total (approx.)
- Gas cooktop
- Electric oven
- Bosch dishwasher
- Gas hot water service
- Heating/cooling reverse cycle split system
- Main bathroom upstairs, separate powder room downstairs
- Minutes to CBD, Lake Burley Griffin & Parliamentary Triangle
- Currently rented @ $625 p/wk
- Water rates $232.29 (p/qtr)
- General rates $984.48 (p/qtr)
- Land Tax (investors only) $1,531.47 (p/qtr)
Inspect
Contact agent
Listing agents
Situated on the fringe of the CBD precinct and in a quiet leafy suburb, this cosy, charming and well-presented three bedroom duplex is the ideal Inner North property.
Offering spacious sun-soaked living areas downstairs which open out to a private hedged front courtyard. Featuring a traditional eat in style kitchen overlooking the rear backyard, which is an absolute blank canvas.
Upstairs consists of three well-proportioned bedrooms, separate bathroom and toilet. The effervescent Campbell shops are in easy walking distance complete with all services, the City and Lake Burley Griffin precincts only moments away and public transport easily accessible.
HIGHLIGHTS:
- Two storey design
- Double car accommodation
- Timber floors throughout
- Upgraded kitchen with stainless steel appliances
- Year built approx 1959
- House Size Living 108m2 (approx.)
- Block Size 421m2 total (approx.)
- Gas cooktop
- Electric oven
- Bosch dishwasher
- Gas hot water service
- Heating/cooling reverse cycle split system
- Main bathroom upstairs, separate powder room downstairs
- Minutes to CBD, Lake Burley Griffin & Parliamentary Triangle
- Currently rented @ $625 p/wk
- Water rates $232.29 (p/qtr)
- General rates $984.48 (p/qtr)
- Land Tax (investors only) $1,531.47 (p/qtr)
Read MoreOffering spacious sun-soaked living areas downstairs which open out to a private hedged front courtyard. Featuring a traditional eat in style kitchen overlooking the rear backyard, which is an absolute blank canvas.
Upstairs consists of three well-proportioned bedrooms, separate bathroom and toilet. The effervescent Campbell shops are in easy walking distance complete with all services, the City and Lake Burley Griffin precincts only moments away and public transport easily accessible.
HIGHLIGHTS:
- Two storey design
- Double car accommodation
- Timber floors throughout
- Upgraded kitchen with stainless steel appliances
- Year built approx 1959
- House Size Living 108m2 (approx.)
- Block Size 421m2 total (approx.)
- Gas cooktop
- Electric oven
- Bosch dishwasher
- Gas hot water service
- Heating/cooling reverse cycle split system
- Main bathroom upstairs, separate powder room downstairs
- Minutes to CBD, Lake Burley Griffin & Parliamentary Triangle
- Currently rented @ $625 p/wk
- Water rates $232.29 (p/qtr)
- General rates $984.48 (p/qtr)
- Land Tax (investors only) $1,531.47 (p/qtr)
Location
61 Chowne Street
Campbell ACT 2612
Details
3
1
2
EER: 1.0
House
Sold
Land area: | 421.1 sqm (approx) |
Building size: | 108 sqm (approx) |
Situated on the fringe of the CBD precinct and in a quiet leafy suburb, this cosy, charming and well-presented three bedroom duplex is the ideal Inner North property.
Offering spacious sun-soaked living areas downstairs which open out to a private hedged front courtyard. Featuring a traditional eat in style kitchen overlooking the rear backyard, which is an absolute blank canvas.
Upstairs consists of three well-proportioned bedrooms, separate bathroom and toilet. The effervescent Campbell shops are in easy walking distance complete with all services, the City and Lake Burley Griffin precincts only moments away and public transport easily accessible.
HIGHLIGHTS:
- Two storey design
- Double car accommodation
- Timber floors throughout
- Upgraded kitchen with stainless steel appliances
- Year built approx 1959
- House Size Living 108m2 (approx.)
- Block Size 421m2 total (approx.)
- Gas cooktop
- Electric oven
- Bosch dishwasher
- Gas hot water service
- Heating/cooling reverse cycle split system
- Main bathroom upstairs, separate powder room downstairs
- Minutes to CBD, Lake Burley Griffin & Parliamentary Triangle
- Currently rented @ $625 p/wk
- Water rates $232.29 (p/qtr)
- General rates $984.48 (p/qtr)
- Land Tax (investors only) $1,531.47 (p/qtr)
Read MoreOffering spacious sun-soaked living areas downstairs which open out to a private hedged front courtyard. Featuring a traditional eat in style kitchen overlooking the rear backyard, which is an absolute blank canvas.
Upstairs consists of three well-proportioned bedrooms, separate bathroom and toilet. The effervescent Campbell shops are in easy walking distance complete with all services, the City and Lake Burley Griffin precincts only moments away and public transport easily accessible.
HIGHLIGHTS:
- Two storey design
- Double car accommodation
- Timber floors throughout
- Upgraded kitchen with stainless steel appliances
- Year built approx 1959
- House Size Living 108m2 (approx.)
- Block Size 421m2 total (approx.)
- Gas cooktop
- Electric oven
- Bosch dishwasher
- Gas hot water service
- Heating/cooling reverse cycle split system
- Main bathroom upstairs, separate powder room downstairs
- Minutes to CBD, Lake Burley Griffin & Parliamentary Triangle
- Currently rented @ $625 p/wk
- Water rates $232.29 (p/qtr)
- General rates $984.48 (p/qtr)
- Land Tax (investors only) $1,531.47 (p/qtr)
Inspect
Contact agent


