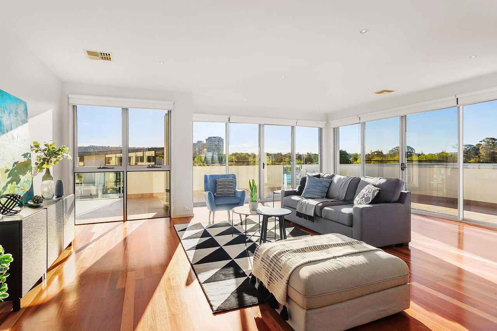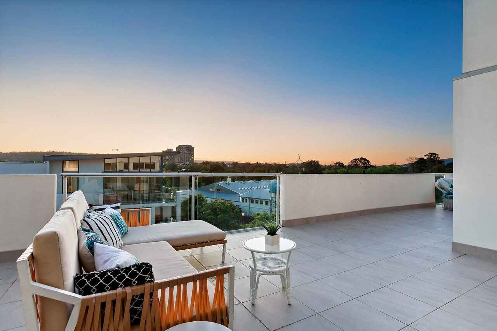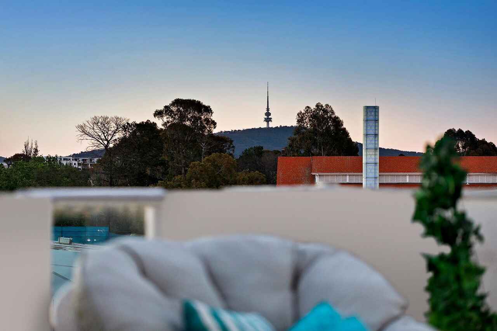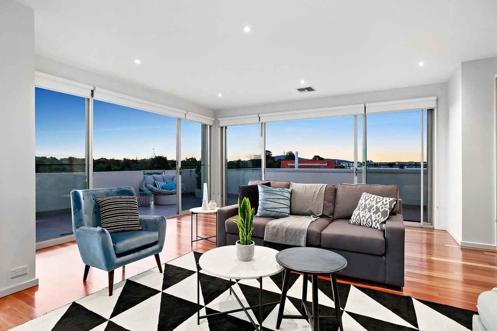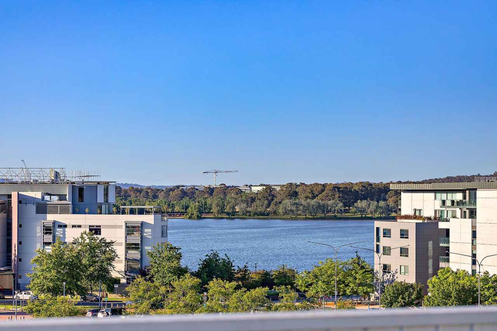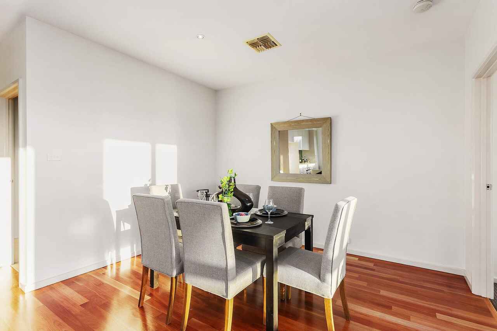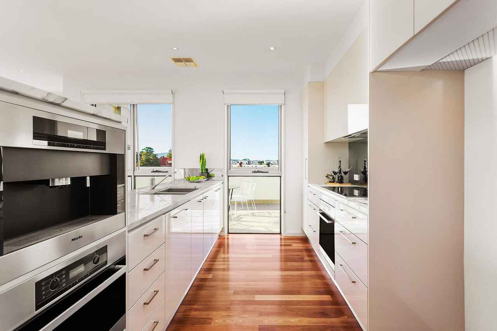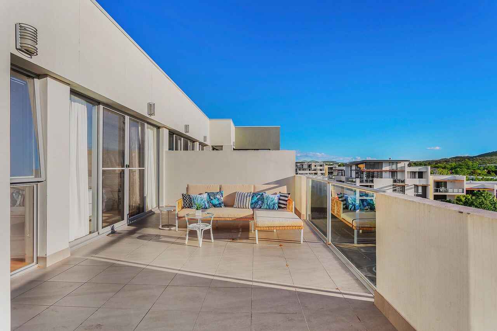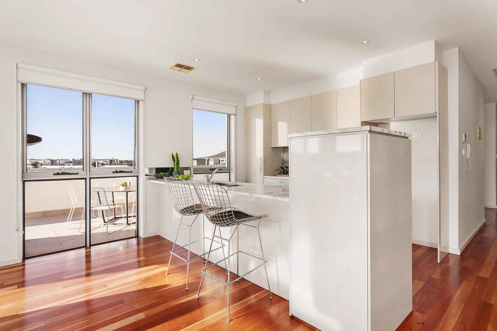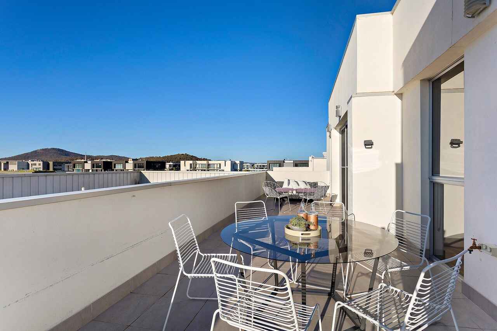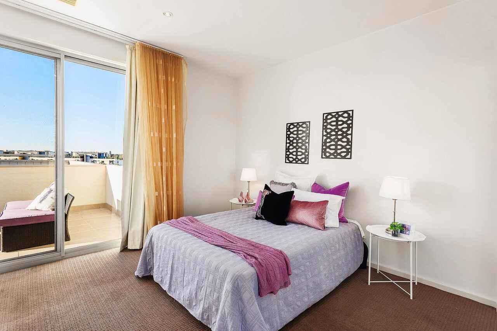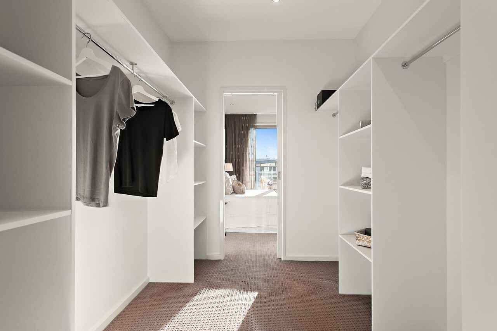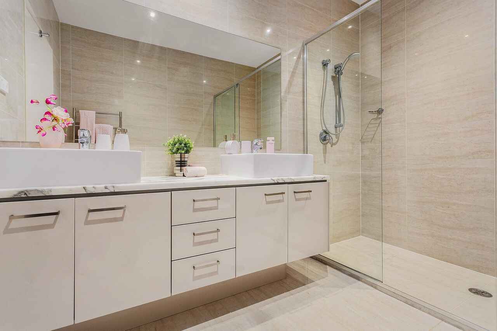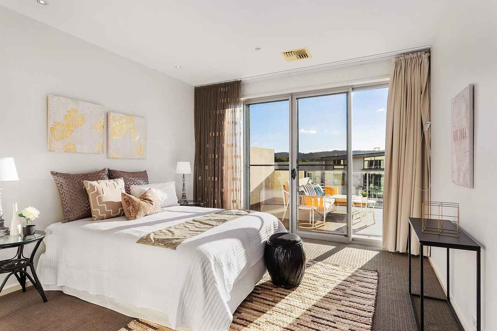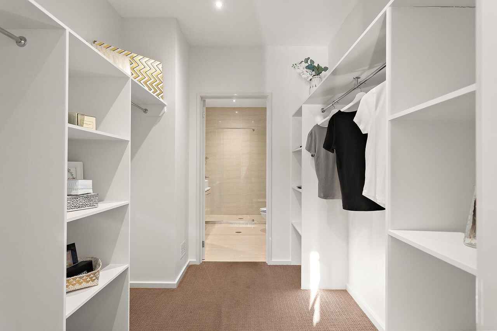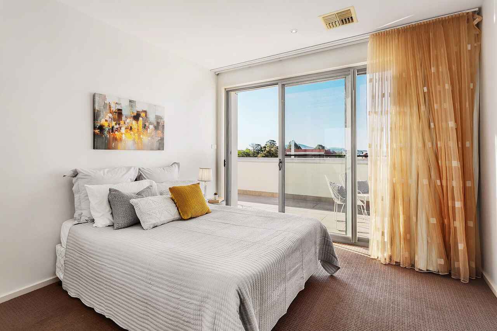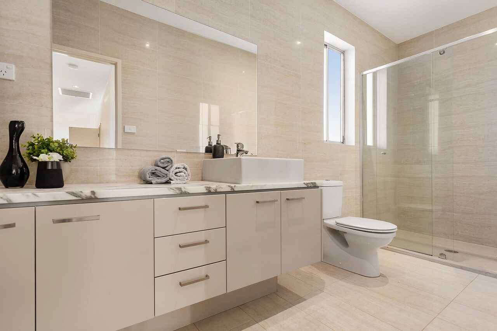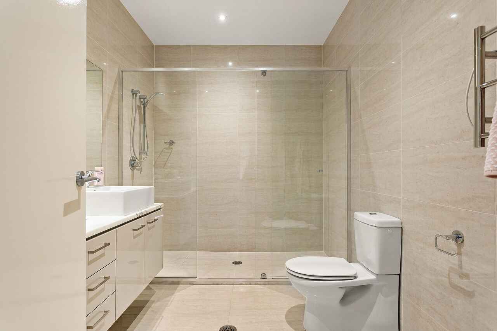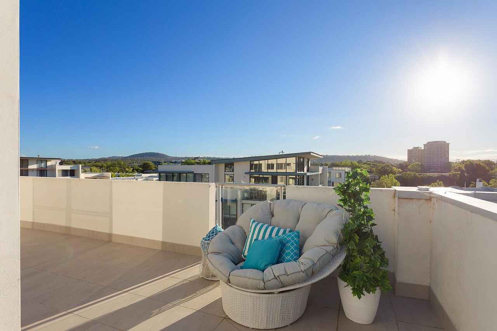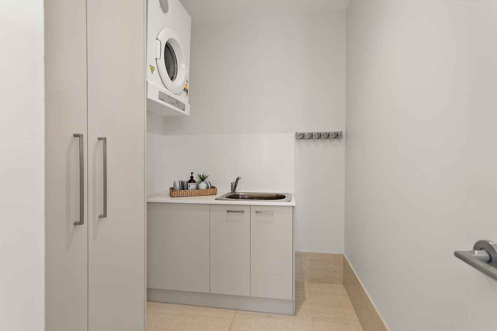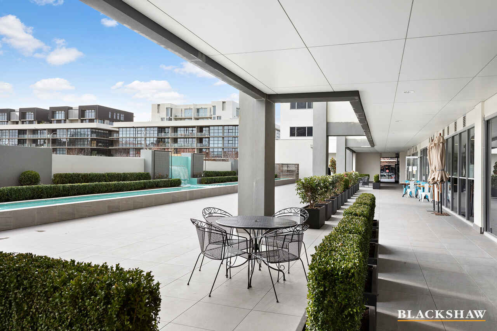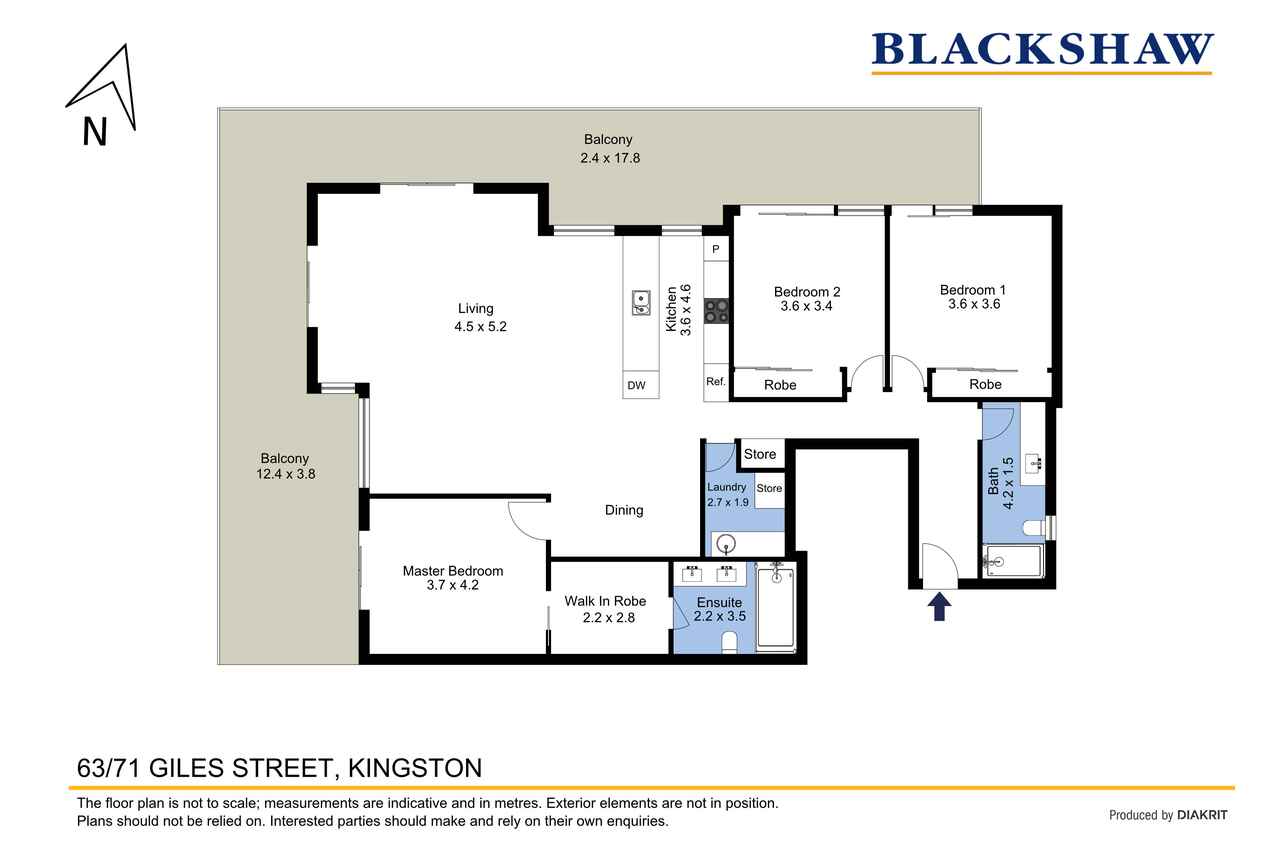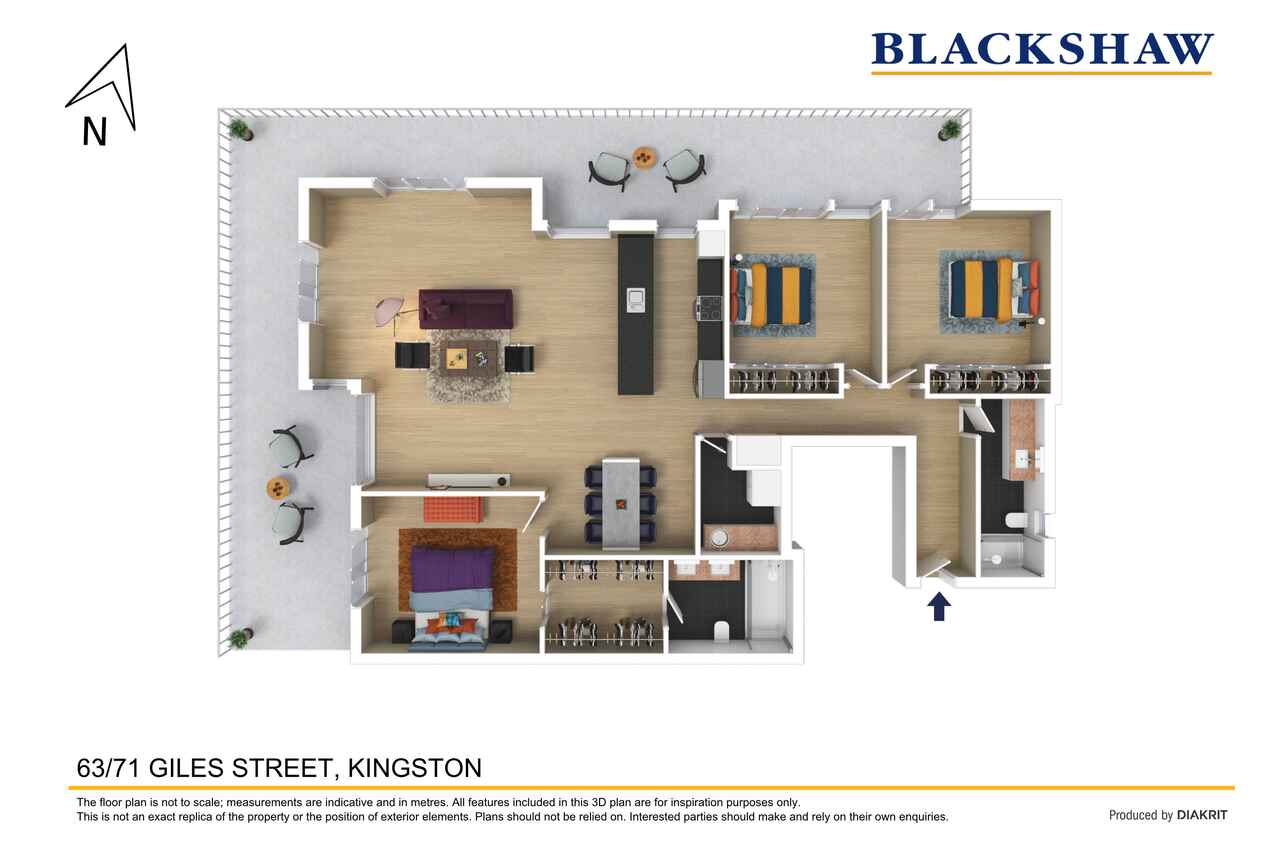Spacious. Sublime. Penthouse.
Sold
Location
63/71 Giles Street
Kingston ACT 2604
Details
3
2
2
EER: 5.0
Apartment
$1,250,000
Building size: | 168 sqm (approx) |
Step inside the ultimate lifestyle address.
Welcome to 270m2 of refined open plan and outdoor entertaining - penthouse living, with awe inspiring 270 degree panoramic views across many of Canberra's iconic landmarks including Lake Burley Griffin & the cosmopolitan skyline of the Kingston Foreshore.
Apartment #63 is a sun soaked top floor penthouse apartment designed with an urban lifestyle in mind, complimented by floor to ceiling windows & doors, flowing out to the substantial wrap around private terrace, allowing the kitchen & living areas to merge effortlessly.
It's formal entrance hall & living areas are lined with solid Blackbutt timber flooring, providing understated elegance, whilst the interiors as they are beautifully executed throughout the apartment, including carrera marble benchtops.
Generously sized segregated main bedroom comes complete with large walk in robe, balcony access & en-suite bathroom complete with extra-large shower, twin vanities & travertine marble floor to ceiling tiles. It's adjacent to the expansive the living & dining areas, with the other bedrooms segregated at the front of the apartment, permitting you to have guests stay without compromising privacy or space.
Apartment #63 is a stylish 168m2 penthouse apartment amplifies class, with it's kitchen featuring superb Miele appliances including pyrolytic oven, induction cooktop with 5 hot plates, dishwasher, steam oven plus an in-built coffee machine.
The 102m2 alfresco terrace allows you to easily entertain small or large groups, at the same time taking advantage of the expansive views from all angles.
Rarely found yet often sought after, this is a true statement of living in style - your inspection is highly recommended.
HIGHLIGHTS:
- Private lift lobby to just 2 penthouses
- Internal living area 168m2
- Alfresco terrace 102m2
- Three spacious bedrooms with mirrored robes
- Master bedroom features en-suite bathroom and walk in robe
- Separate laundry with storage & dryer
- Plush soft furnishings throughout
- Miele appliances (steam oven, dishwasher, self - cleaning oven & coffee machine) to the expansive kitchen with an abundance of storage
- Marble stone tops to kitchen & vanities
- LED downlights throughout with dimmers
- Ducted reverse cycle heating & cooling
- Blackbutt solid timber floors
- High 2.7m ceilings
- Panoramic views to major landmarks
- 2 car spaces side by side with storage cage
- Secure basement access
- Private lift lobby for only 2 penthouses to the floor
- Pet friendly development
- Rental potential $1,000-$1,100 p/week
OUTGOINGS: (per quarter)
- Rates $857
- Land Tax$727 (investors only)
- Body Corp Admin $1,970
- Body Corp Sinking $1,163
AVAILABLE FOR IMMEDIATE POSSESION
Read MoreWelcome to 270m2 of refined open plan and outdoor entertaining - penthouse living, with awe inspiring 270 degree panoramic views across many of Canberra's iconic landmarks including Lake Burley Griffin & the cosmopolitan skyline of the Kingston Foreshore.
Apartment #63 is a sun soaked top floor penthouse apartment designed with an urban lifestyle in mind, complimented by floor to ceiling windows & doors, flowing out to the substantial wrap around private terrace, allowing the kitchen & living areas to merge effortlessly.
It's formal entrance hall & living areas are lined with solid Blackbutt timber flooring, providing understated elegance, whilst the interiors as they are beautifully executed throughout the apartment, including carrera marble benchtops.
Generously sized segregated main bedroom comes complete with large walk in robe, balcony access & en-suite bathroom complete with extra-large shower, twin vanities & travertine marble floor to ceiling tiles. It's adjacent to the expansive the living & dining areas, with the other bedrooms segregated at the front of the apartment, permitting you to have guests stay without compromising privacy or space.
Apartment #63 is a stylish 168m2 penthouse apartment amplifies class, with it's kitchen featuring superb Miele appliances including pyrolytic oven, induction cooktop with 5 hot plates, dishwasher, steam oven plus an in-built coffee machine.
The 102m2 alfresco terrace allows you to easily entertain small or large groups, at the same time taking advantage of the expansive views from all angles.
Rarely found yet often sought after, this is a true statement of living in style - your inspection is highly recommended.
HIGHLIGHTS:
- Private lift lobby to just 2 penthouses
- Internal living area 168m2
- Alfresco terrace 102m2
- Three spacious bedrooms with mirrored robes
- Master bedroom features en-suite bathroom and walk in robe
- Separate laundry with storage & dryer
- Plush soft furnishings throughout
- Miele appliances (steam oven, dishwasher, self - cleaning oven & coffee machine) to the expansive kitchen with an abundance of storage
- Marble stone tops to kitchen & vanities
- LED downlights throughout with dimmers
- Ducted reverse cycle heating & cooling
- Blackbutt solid timber floors
- High 2.7m ceilings
- Panoramic views to major landmarks
- 2 car spaces side by side with storage cage
- Secure basement access
- Private lift lobby for only 2 penthouses to the floor
- Pet friendly development
- Rental potential $1,000-$1,100 p/week
OUTGOINGS: (per quarter)
- Rates $857
- Land Tax$727 (investors only)
- Body Corp Admin $1,970
- Body Corp Sinking $1,163
AVAILABLE FOR IMMEDIATE POSSESION
Inspect
Contact agent
Listing agents
Step inside the ultimate lifestyle address.
Welcome to 270m2 of refined open plan and outdoor entertaining - penthouse living, with awe inspiring 270 degree panoramic views across many of Canberra's iconic landmarks including Lake Burley Griffin & the cosmopolitan skyline of the Kingston Foreshore.
Apartment #63 is a sun soaked top floor penthouse apartment designed with an urban lifestyle in mind, complimented by floor to ceiling windows & doors, flowing out to the substantial wrap around private terrace, allowing the kitchen & living areas to merge effortlessly.
It's formal entrance hall & living areas are lined with solid Blackbutt timber flooring, providing understated elegance, whilst the interiors as they are beautifully executed throughout the apartment, including carrera marble benchtops.
Generously sized segregated main bedroom comes complete with large walk in robe, balcony access & en-suite bathroom complete with extra-large shower, twin vanities & travertine marble floor to ceiling tiles. It's adjacent to the expansive the living & dining areas, with the other bedrooms segregated at the front of the apartment, permitting you to have guests stay without compromising privacy or space.
Apartment #63 is a stylish 168m2 penthouse apartment amplifies class, with it's kitchen featuring superb Miele appliances including pyrolytic oven, induction cooktop with 5 hot plates, dishwasher, steam oven plus an in-built coffee machine.
The 102m2 alfresco terrace allows you to easily entertain small or large groups, at the same time taking advantage of the expansive views from all angles.
Rarely found yet often sought after, this is a true statement of living in style - your inspection is highly recommended.
HIGHLIGHTS:
- Private lift lobby to just 2 penthouses
- Internal living area 168m2
- Alfresco terrace 102m2
- Three spacious bedrooms with mirrored robes
- Master bedroom features en-suite bathroom and walk in robe
- Separate laundry with storage & dryer
- Plush soft furnishings throughout
- Miele appliances (steam oven, dishwasher, self - cleaning oven & coffee machine) to the expansive kitchen with an abundance of storage
- Marble stone tops to kitchen & vanities
- LED downlights throughout with dimmers
- Ducted reverse cycle heating & cooling
- Blackbutt solid timber floors
- High 2.7m ceilings
- Panoramic views to major landmarks
- 2 car spaces side by side with storage cage
- Secure basement access
- Private lift lobby for only 2 penthouses to the floor
- Pet friendly development
- Rental potential $1,000-$1,100 p/week
OUTGOINGS: (per quarter)
- Rates $857
- Land Tax$727 (investors only)
- Body Corp Admin $1,970
- Body Corp Sinking $1,163
AVAILABLE FOR IMMEDIATE POSSESION
Read MoreWelcome to 270m2 of refined open plan and outdoor entertaining - penthouse living, with awe inspiring 270 degree panoramic views across many of Canberra's iconic landmarks including Lake Burley Griffin & the cosmopolitan skyline of the Kingston Foreshore.
Apartment #63 is a sun soaked top floor penthouse apartment designed with an urban lifestyle in mind, complimented by floor to ceiling windows & doors, flowing out to the substantial wrap around private terrace, allowing the kitchen & living areas to merge effortlessly.
It's formal entrance hall & living areas are lined with solid Blackbutt timber flooring, providing understated elegance, whilst the interiors as they are beautifully executed throughout the apartment, including carrera marble benchtops.
Generously sized segregated main bedroom comes complete with large walk in robe, balcony access & en-suite bathroom complete with extra-large shower, twin vanities & travertine marble floor to ceiling tiles. It's adjacent to the expansive the living & dining areas, with the other bedrooms segregated at the front of the apartment, permitting you to have guests stay without compromising privacy or space.
Apartment #63 is a stylish 168m2 penthouse apartment amplifies class, with it's kitchen featuring superb Miele appliances including pyrolytic oven, induction cooktop with 5 hot plates, dishwasher, steam oven plus an in-built coffee machine.
The 102m2 alfresco terrace allows you to easily entertain small or large groups, at the same time taking advantage of the expansive views from all angles.
Rarely found yet often sought after, this is a true statement of living in style - your inspection is highly recommended.
HIGHLIGHTS:
- Private lift lobby to just 2 penthouses
- Internal living area 168m2
- Alfresco terrace 102m2
- Three spacious bedrooms with mirrored robes
- Master bedroom features en-suite bathroom and walk in robe
- Separate laundry with storage & dryer
- Plush soft furnishings throughout
- Miele appliances (steam oven, dishwasher, self - cleaning oven & coffee machine) to the expansive kitchen with an abundance of storage
- Marble stone tops to kitchen & vanities
- LED downlights throughout with dimmers
- Ducted reverse cycle heating & cooling
- Blackbutt solid timber floors
- High 2.7m ceilings
- Panoramic views to major landmarks
- 2 car spaces side by side with storage cage
- Secure basement access
- Private lift lobby for only 2 penthouses to the floor
- Pet friendly development
- Rental potential $1,000-$1,100 p/week
OUTGOINGS: (per quarter)
- Rates $857
- Land Tax$727 (investors only)
- Body Corp Admin $1,970
- Body Corp Sinking $1,163
AVAILABLE FOR IMMEDIATE POSSESION
Location
63/71 Giles Street
Kingston ACT 2604
Details
3
2
2
EER: 5.0
Apartment
$1,250,000
Building size: | 168 sqm (approx) |
Step inside the ultimate lifestyle address.
Welcome to 270m2 of refined open plan and outdoor entertaining - penthouse living, with awe inspiring 270 degree panoramic views across many of Canberra's iconic landmarks including Lake Burley Griffin & the cosmopolitan skyline of the Kingston Foreshore.
Apartment #63 is a sun soaked top floor penthouse apartment designed with an urban lifestyle in mind, complimented by floor to ceiling windows & doors, flowing out to the substantial wrap around private terrace, allowing the kitchen & living areas to merge effortlessly.
It's formal entrance hall & living areas are lined with solid Blackbutt timber flooring, providing understated elegance, whilst the interiors as they are beautifully executed throughout the apartment, including carrera marble benchtops.
Generously sized segregated main bedroom comes complete with large walk in robe, balcony access & en-suite bathroom complete with extra-large shower, twin vanities & travertine marble floor to ceiling tiles. It's adjacent to the expansive the living & dining areas, with the other bedrooms segregated at the front of the apartment, permitting you to have guests stay without compromising privacy or space.
Apartment #63 is a stylish 168m2 penthouse apartment amplifies class, with it's kitchen featuring superb Miele appliances including pyrolytic oven, induction cooktop with 5 hot plates, dishwasher, steam oven plus an in-built coffee machine.
The 102m2 alfresco terrace allows you to easily entertain small or large groups, at the same time taking advantage of the expansive views from all angles.
Rarely found yet often sought after, this is a true statement of living in style - your inspection is highly recommended.
HIGHLIGHTS:
- Private lift lobby to just 2 penthouses
- Internal living area 168m2
- Alfresco terrace 102m2
- Three spacious bedrooms with mirrored robes
- Master bedroom features en-suite bathroom and walk in robe
- Separate laundry with storage & dryer
- Plush soft furnishings throughout
- Miele appliances (steam oven, dishwasher, self - cleaning oven & coffee machine) to the expansive kitchen with an abundance of storage
- Marble stone tops to kitchen & vanities
- LED downlights throughout with dimmers
- Ducted reverse cycle heating & cooling
- Blackbutt solid timber floors
- High 2.7m ceilings
- Panoramic views to major landmarks
- 2 car spaces side by side with storage cage
- Secure basement access
- Private lift lobby for only 2 penthouses to the floor
- Pet friendly development
- Rental potential $1,000-$1,100 p/week
OUTGOINGS: (per quarter)
- Rates $857
- Land Tax$727 (investors only)
- Body Corp Admin $1,970
- Body Corp Sinking $1,163
AVAILABLE FOR IMMEDIATE POSSESION
Read MoreWelcome to 270m2 of refined open plan and outdoor entertaining - penthouse living, with awe inspiring 270 degree panoramic views across many of Canberra's iconic landmarks including Lake Burley Griffin & the cosmopolitan skyline of the Kingston Foreshore.
Apartment #63 is a sun soaked top floor penthouse apartment designed with an urban lifestyle in mind, complimented by floor to ceiling windows & doors, flowing out to the substantial wrap around private terrace, allowing the kitchen & living areas to merge effortlessly.
It's formal entrance hall & living areas are lined with solid Blackbutt timber flooring, providing understated elegance, whilst the interiors as they are beautifully executed throughout the apartment, including carrera marble benchtops.
Generously sized segregated main bedroom comes complete with large walk in robe, balcony access & en-suite bathroom complete with extra-large shower, twin vanities & travertine marble floor to ceiling tiles. It's adjacent to the expansive the living & dining areas, with the other bedrooms segregated at the front of the apartment, permitting you to have guests stay without compromising privacy or space.
Apartment #63 is a stylish 168m2 penthouse apartment amplifies class, with it's kitchen featuring superb Miele appliances including pyrolytic oven, induction cooktop with 5 hot plates, dishwasher, steam oven plus an in-built coffee machine.
The 102m2 alfresco terrace allows you to easily entertain small or large groups, at the same time taking advantage of the expansive views from all angles.
Rarely found yet often sought after, this is a true statement of living in style - your inspection is highly recommended.
HIGHLIGHTS:
- Private lift lobby to just 2 penthouses
- Internal living area 168m2
- Alfresco terrace 102m2
- Three spacious bedrooms with mirrored robes
- Master bedroom features en-suite bathroom and walk in robe
- Separate laundry with storage & dryer
- Plush soft furnishings throughout
- Miele appliances (steam oven, dishwasher, self - cleaning oven & coffee machine) to the expansive kitchen with an abundance of storage
- Marble stone tops to kitchen & vanities
- LED downlights throughout with dimmers
- Ducted reverse cycle heating & cooling
- Blackbutt solid timber floors
- High 2.7m ceilings
- Panoramic views to major landmarks
- 2 car spaces side by side with storage cage
- Secure basement access
- Private lift lobby for only 2 penthouses to the floor
- Pet friendly development
- Rental potential $1,000-$1,100 p/week
OUTGOINGS: (per quarter)
- Rates $857
- Land Tax$727 (investors only)
- Body Corp Admin $1,970
- Body Corp Sinking $1,163
AVAILABLE FOR IMMEDIATE POSSESION
Inspect
Contact agent


