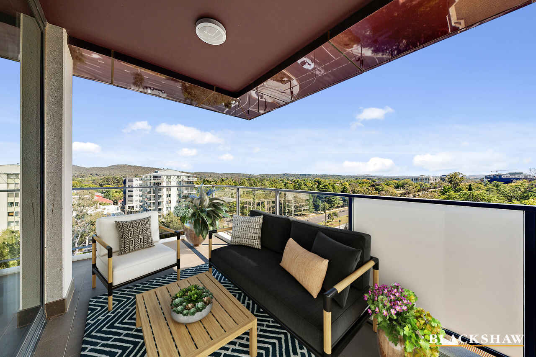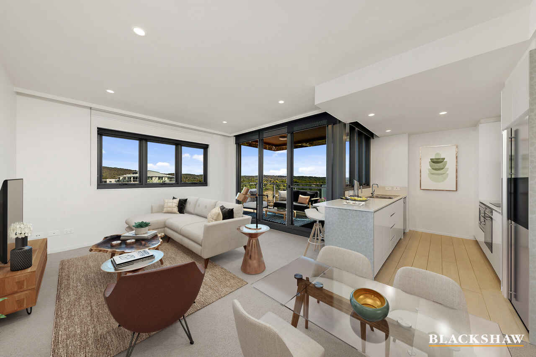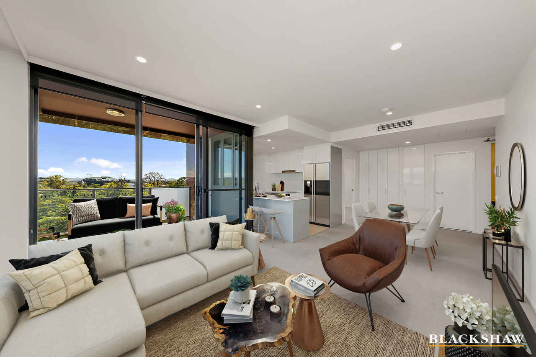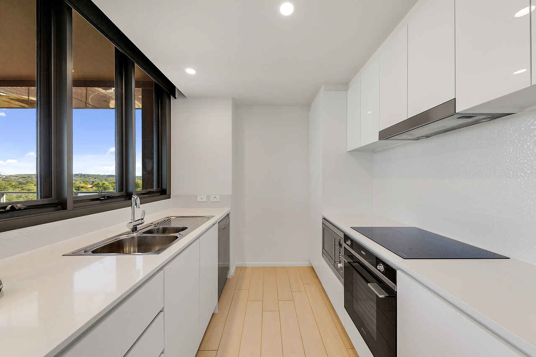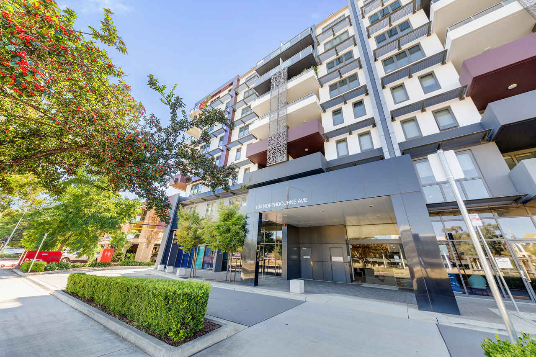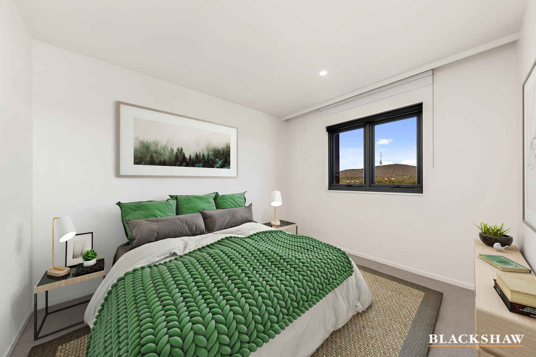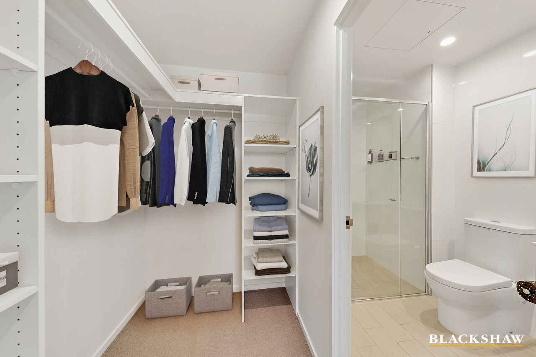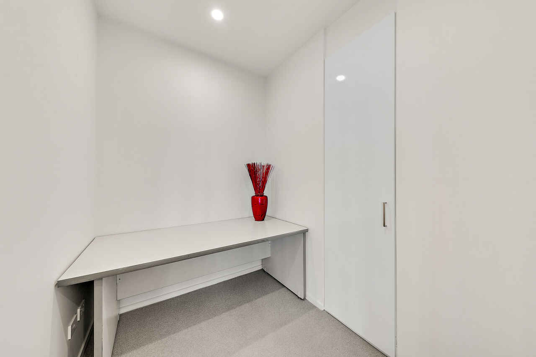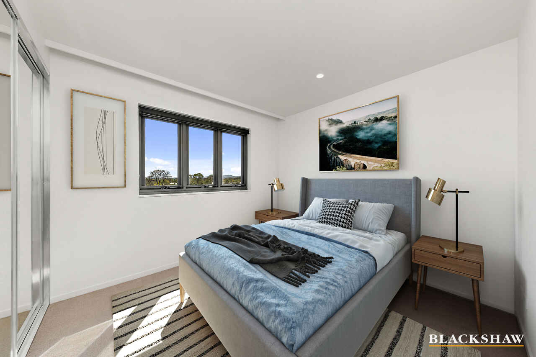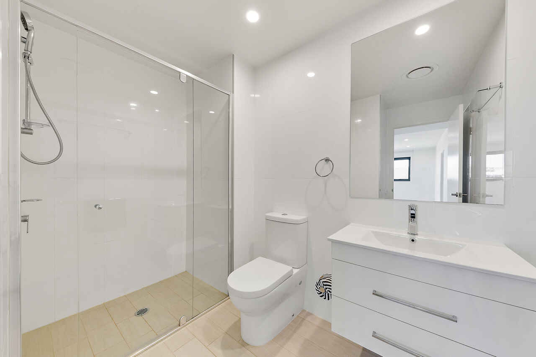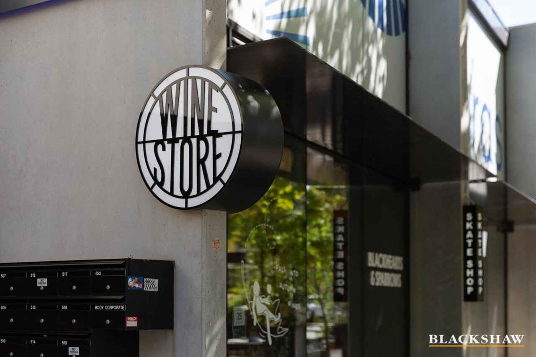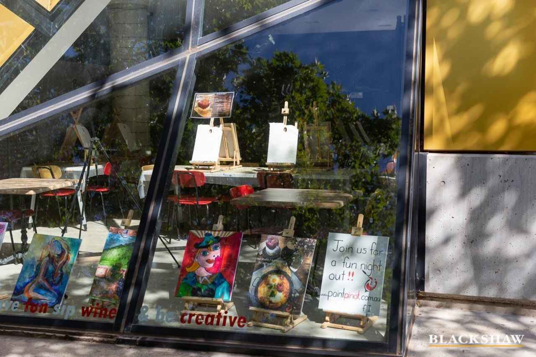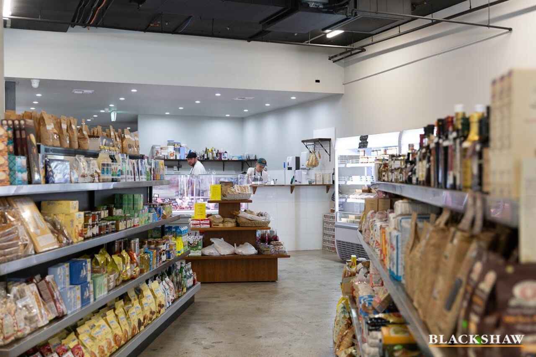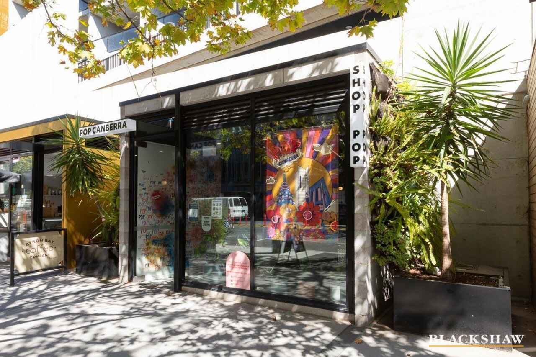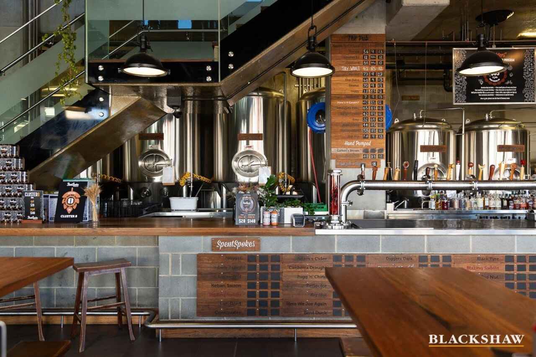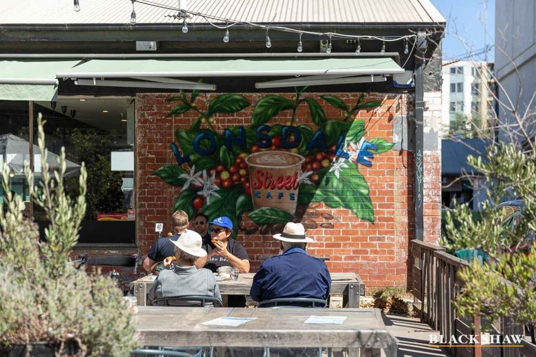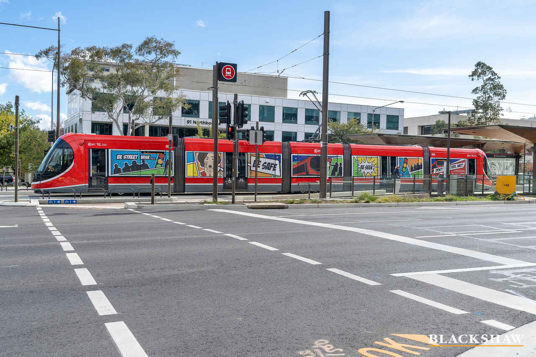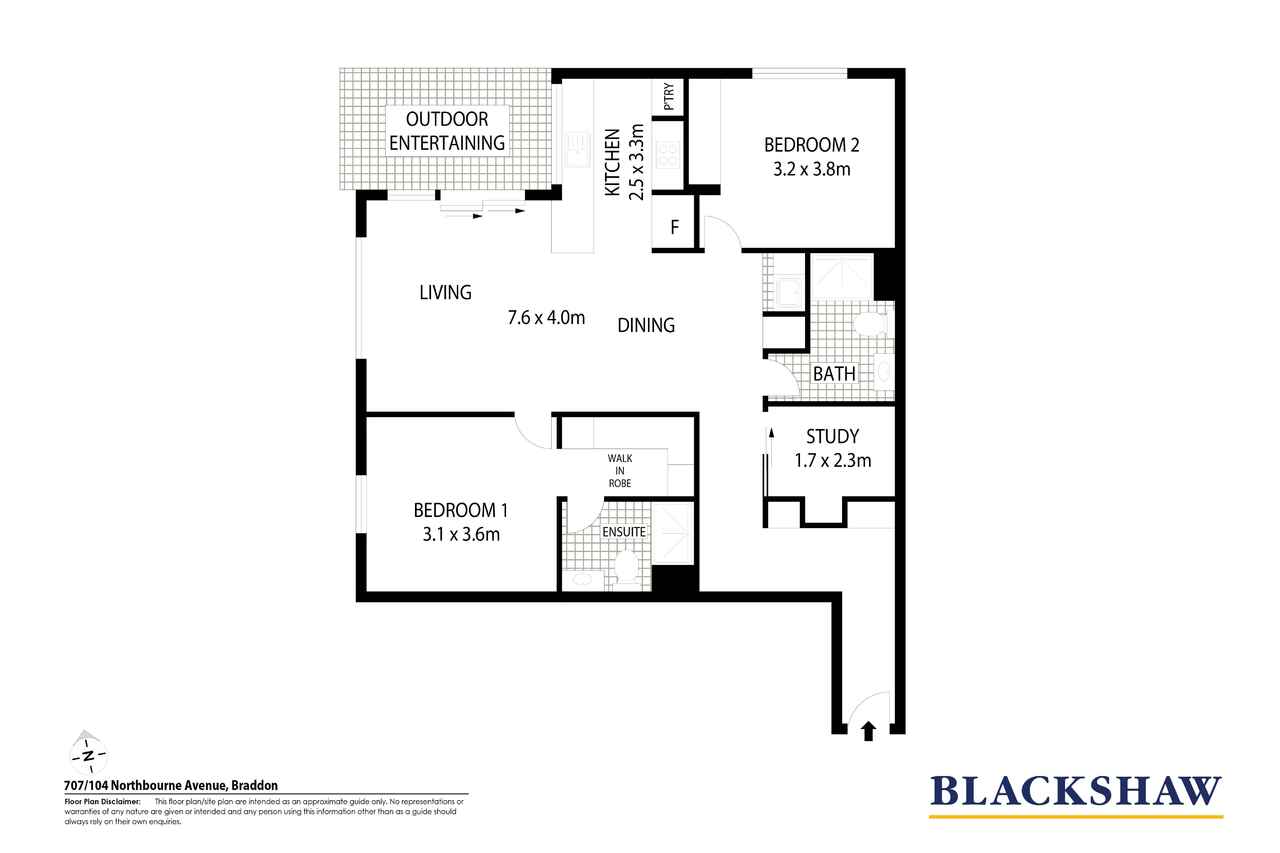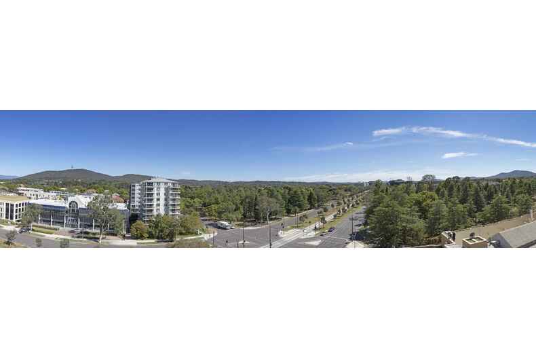Convenient, Contemporary Living with Treetop Views
Sold
Location
707/104 Northbourne Avenue
Braddon ACT 2612
Details
2
2
2
EER: 6.0
Apartment
Auction Saturday, 17 Apr 12:00 PM On Site
Building size: | 96 sqm (approx) |
Top floor 2 bedrooms + study ensuite apartment located in the sought-after IQ apartments in Braddon.
If it is size, space and storage you require then look no further. An immediate impression of style and luxury combined with functionality will ensure you never want to leave.
Large entry hallway with storage flows through to the spacious open plan living and dining areas. The superbly appointed kitchen is the showpiece here with stone benchtops and sweeping views of the surrounding mountains. Heaps of inclusions in the kitchen with stainless steel SMEG appliances and dishwasher plus a built-in microwave. Soft closing cupboards throughout.
Both bedrooms are oversized and the master includes a generous size walk-in robe and ensuite. A bonus separate private study area is perfect for working from home and can be closed off from the rest of the apartment.
Stunning bathroom with floor-to-ceiling tiles and oversized shower. European laundry which includes a clothes dryer. A covered balcony area off living with sweeping views, from viewing the top of the tree line at Glebe Park to Black Mountain Tower to the Brindabellas.
Ducted air-conditioning services the entire unit. The apartment is controlled by a central Ipad, this is used to let guests in and view energy and water consumption.
Two side by side allocated car spaces plus a lock-up storage, with the ability to add electric car charging. Electricity supply has been allocated for every carpark if needed.
A perfect location to popular Lonsdale Street cafes and restaurants with a short walk to the City Centre and a stone throw away from the new Haig Park markets.
Highlights:
- Master bedroom with walk-in robe plus ensuite bathroom
- Second bedroom with built-in robe
- Large separate study with storage
- Double glazing throughout
- 96m2 of living plus 11m2 balcony
- Sunny open plan kitchen dining and living area
- Kitchen with stone benches and quality stainless steel appliances
- Ducted reverse cycle heating and cooling throughout
- Security intercom system, energy monitoring system
- North facing balcony, secure complex with lift access
- Two side by side basement car spaces plus storage unit
- Vacant & ready for immediate occupation
- Rental estimate $600 per week
- Metro Light Rail at your doorstep
Outgoings (per quarter):
- Land tax: $604.46
- Admin fund: $829.02
- Sinking fund: $388.98
- Rates: $486.00
- Water & sewerage: $162.25
Read MoreIf it is size, space and storage you require then look no further. An immediate impression of style and luxury combined with functionality will ensure you never want to leave.
Large entry hallway with storage flows through to the spacious open plan living and dining areas. The superbly appointed kitchen is the showpiece here with stone benchtops and sweeping views of the surrounding mountains. Heaps of inclusions in the kitchen with stainless steel SMEG appliances and dishwasher plus a built-in microwave. Soft closing cupboards throughout.
Both bedrooms are oversized and the master includes a generous size walk-in robe and ensuite. A bonus separate private study area is perfect for working from home and can be closed off from the rest of the apartment.
Stunning bathroom with floor-to-ceiling tiles and oversized shower. European laundry which includes a clothes dryer. A covered balcony area off living with sweeping views, from viewing the top of the tree line at Glebe Park to Black Mountain Tower to the Brindabellas.
Ducted air-conditioning services the entire unit. The apartment is controlled by a central Ipad, this is used to let guests in and view energy and water consumption.
Two side by side allocated car spaces plus a lock-up storage, with the ability to add electric car charging. Electricity supply has been allocated for every carpark if needed.
A perfect location to popular Lonsdale Street cafes and restaurants with a short walk to the City Centre and a stone throw away from the new Haig Park markets.
Highlights:
- Master bedroom with walk-in robe plus ensuite bathroom
- Second bedroom with built-in robe
- Large separate study with storage
- Double glazing throughout
- 96m2 of living plus 11m2 balcony
- Sunny open plan kitchen dining and living area
- Kitchen with stone benches and quality stainless steel appliances
- Ducted reverse cycle heating and cooling throughout
- Security intercom system, energy monitoring system
- North facing balcony, secure complex with lift access
- Two side by side basement car spaces plus storage unit
- Vacant & ready for immediate occupation
- Rental estimate $600 per week
- Metro Light Rail at your doorstep
Outgoings (per quarter):
- Land tax: $604.46
- Admin fund: $829.02
- Sinking fund: $388.98
- Rates: $486.00
- Water & sewerage: $162.25
Inspect
Contact agent
Listing agents
Top floor 2 bedrooms + study ensuite apartment located in the sought-after IQ apartments in Braddon.
If it is size, space and storage you require then look no further. An immediate impression of style and luxury combined with functionality will ensure you never want to leave.
Large entry hallway with storage flows through to the spacious open plan living and dining areas. The superbly appointed kitchen is the showpiece here with stone benchtops and sweeping views of the surrounding mountains. Heaps of inclusions in the kitchen with stainless steel SMEG appliances and dishwasher plus a built-in microwave. Soft closing cupboards throughout.
Both bedrooms are oversized and the master includes a generous size walk-in robe and ensuite. A bonus separate private study area is perfect for working from home and can be closed off from the rest of the apartment.
Stunning bathroom with floor-to-ceiling tiles and oversized shower. European laundry which includes a clothes dryer. A covered balcony area off living with sweeping views, from viewing the top of the tree line at Glebe Park to Black Mountain Tower to the Brindabellas.
Ducted air-conditioning services the entire unit. The apartment is controlled by a central Ipad, this is used to let guests in and view energy and water consumption.
Two side by side allocated car spaces plus a lock-up storage, with the ability to add electric car charging. Electricity supply has been allocated for every carpark if needed.
A perfect location to popular Lonsdale Street cafes and restaurants with a short walk to the City Centre and a stone throw away from the new Haig Park markets.
Highlights:
- Master bedroom with walk-in robe plus ensuite bathroom
- Second bedroom with built-in robe
- Large separate study with storage
- Double glazing throughout
- 96m2 of living plus 11m2 balcony
- Sunny open plan kitchen dining and living area
- Kitchen with stone benches and quality stainless steel appliances
- Ducted reverse cycle heating and cooling throughout
- Security intercom system, energy monitoring system
- North facing balcony, secure complex with lift access
- Two side by side basement car spaces plus storage unit
- Vacant & ready for immediate occupation
- Rental estimate $600 per week
- Metro Light Rail at your doorstep
Outgoings (per quarter):
- Land tax: $604.46
- Admin fund: $829.02
- Sinking fund: $388.98
- Rates: $486.00
- Water & sewerage: $162.25
Read MoreIf it is size, space and storage you require then look no further. An immediate impression of style and luxury combined with functionality will ensure you never want to leave.
Large entry hallway with storage flows through to the spacious open plan living and dining areas. The superbly appointed kitchen is the showpiece here with stone benchtops and sweeping views of the surrounding mountains. Heaps of inclusions in the kitchen with stainless steel SMEG appliances and dishwasher plus a built-in microwave. Soft closing cupboards throughout.
Both bedrooms are oversized and the master includes a generous size walk-in robe and ensuite. A bonus separate private study area is perfect for working from home and can be closed off from the rest of the apartment.
Stunning bathroom with floor-to-ceiling tiles and oversized shower. European laundry which includes a clothes dryer. A covered balcony area off living with sweeping views, from viewing the top of the tree line at Glebe Park to Black Mountain Tower to the Brindabellas.
Ducted air-conditioning services the entire unit. The apartment is controlled by a central Ipad, this is used to let guests in and view energy and water consumption.
Two side by side allocated car spaces plus a lock-up storage, with the ability to add electric car charging. Electricity supply has been allocated for every carpark if needed.
A perfect location to popular Lonsdale Street cafes and restaurants with a short walk to the City Centre and a stone throw away from the new Haig Park markets.
Highlights:
- Master bedroom with walk-in robe plus ensuite bathroom
- Second bedroom with built-in robe
- Large separate study with storage
- Double glazing throughout
- 96m2 of living plus 11m2 balcony
- Sunny open plan kitchen dining and living area
- Kitchen with stone benches and quality stainless steel appliances
- Ducted reverse cycle heating and cooling throughout
- Security intercom system, energy monitoring system
- North facing balcony, secure complex with lift access
- Two side by side basement car spaces plus storage unit
- Vacant & ready for immediate occupation
- Rental estimate $600 per week
- Metro Light Rail at your doorstep
Outgoings (per quarter):
- Land tax: $604.46
- Admin fund: $829.02
- Sinking fund: $388.98
- Rates: $486.00
- Water & sewerage: $162.25
Location
707/104 Northbourne Avenue
Braddon ACT 2612
Details
2
2
2
EER: 6.0
Apartment
Auction Saturday, 17 Apr 12:00 PM On Site
Building size: | 96 sqm (approx) |
Top floor 2 bedrooms + study ensuite apartment located in the sought-after IQ apartments in Braddon.
If it is size, space and storage you require then look no further. An immediate impression of style and luxury combined with functionality will ensure you never want to leave.
Large entry hallway with storage flows through to the spacious open plan living and dining areas. The superbly appointed kitchen is the showpiece here with stone benchtops and sweeping views of the surrounding mountains. Heaps of inclusions in the kitchen with stainless steel SMEG appliances and dishwasher plus a built-in microwave. Soft closing cupboards throughout.
Both bedrooms are oversized and the master includes a generous size walk-in robe and ensuite. A bonus separate private study area is perfect for working from home and can be closed off from the rest of the apartment.
Stunning bathroom with floor-to-ceiling tiles and oversized shower. European laundry which includes a clothes dryer. A covered balcony area off living with sweeping views, from viewing the top of the tree line at Glebe Park to Black Mountain Tower to the Brindabellas.
Ducted air-conditioning services the entire unit. The apartment is controlled by a central Ipad, this is used to let guests in and view energy and water consumption.
Two side by side allocated car spaces plus a lock-up storage, with the ability to add electric car charging. Electricity supply has been allocated for every carpark if needed.
A perfect location to popular Lonsdale Street cafes and restaurants with a short walk to the City Centre and a stone throw away from the new Haig Park markets.
Highlights:
- Master bedroom with walk-in robe plus ensuite bathroom
- Second bedroom with built-in robe
- Large separate study with storage
- Double glazing throughout
- 96m2 of living plus 11m2 balcony
- Sunny open plan kitchen dining and living area
- Kitchen with stone benches and quality stainless steel appliances
- Ducted reverse cycle heating and cooling throughout
- Security intercom system, energy monitoring system
- North facing balcony, secure complex with lift access
- Two side by side basement car spaces plus storage unit
- Vacant & ready for immediate occupation
- Rental estimate $600 per week
- Metro Light Rail at your doorstep
Outgoings (per quarter):
- Land tax: $604.46
- Admin fund: $829.02
- Sinking fund: $388.98
- Rates: $486.00
- Water & sewerage: $162.25
Read MoreIf it is size, space and storage you require then look no further. An immediate impression of style and luxury combined with functionality will ensure you never want to leave.
Large entry hallway with storage flows through to the spacious open plan living and dining areas. The superbly appointed kitchen is the showpiece here with stone benchtops and sweeping views of the surrounding mountains. Heaps of inclusions in the kitchen with stainless steel SMEG appliances and dishwasher plus a built-in microwave. Soft closing cupboards throughout.
Both bedrooms are oversized and the master includes a generous size walk-in robe and ensuite. A bonus separate private study area is perfect for working from home and can be closed off from the rest of the apartment.
Stunning bathroom with floor-to-ceiling tiles and oversized shower. European laundry which includes a clothes dryer. A covered balcony area off living with sweeping views, from viewing the top of the tree line at Glebe Park to Black Mountain Tower to the Brindabellas.
Ducted air-conditioning services the entire unit. The apartment is controlled by a central Ipad, this is used to let guests in and view energy and water consumption.
Two side by side allocated car spaces plus a lock-up storage, with the ability to add electric car charging. Electricity supply has been allocated for every carpark if needed.
A perfect location to popular Lonsdale Street cafes and restaurants with a short walk to the City Centre and a stone throw away from the new Haig Park markets.
Highlights:
- Master bedroom with walk-in robe plus ensuite bathroom
- Second bedroom with built-in robe
- Large separate study with storage
- Double glazing throughout
- 96m2 of living plus 11m2 balcony
- Sunny open plan kitchen dining and living area
- Kitchen with stone benches and quality stainless steel appliances
- Ducted reverse cycle heating and cooling throughout
- Security intercom system, energy monitoring system
- North facing balcony, secure complex with lift access
- Two side by side basement car spaces plus storage unit
- Vacant & ready for immediate occupation
- Rental estimate $600 per week
- Metro Light Rail at your doorstep
Outgoings (per quarter):
- Land tax: $604.46
- Admin fund: $829.02
- Sinking fund: $388.98
- Rates: $486.00
- Water & sewerage: $162.25
Inspect
Contact agent


