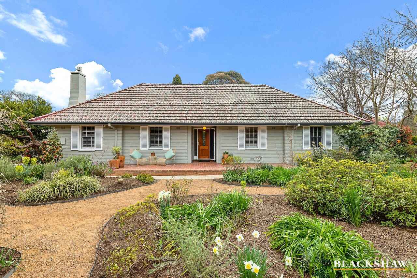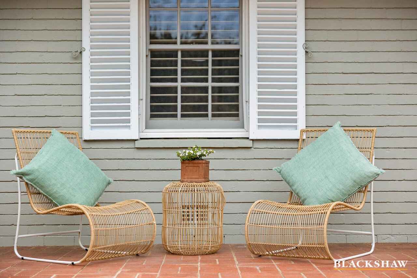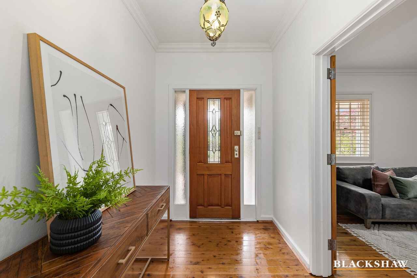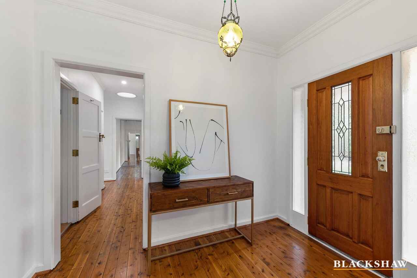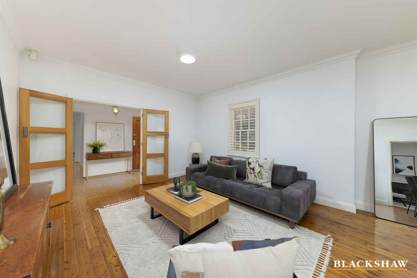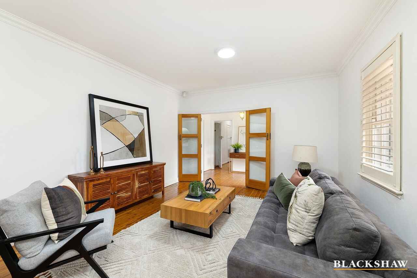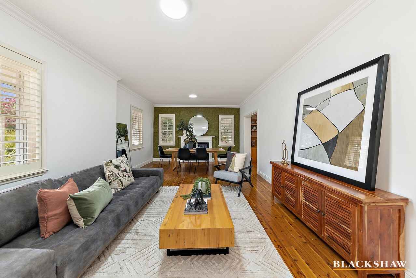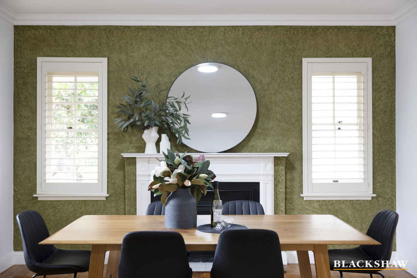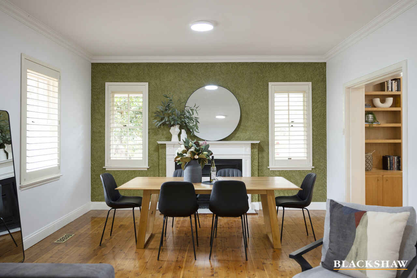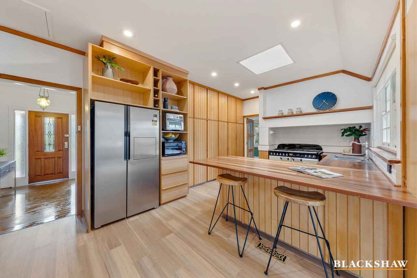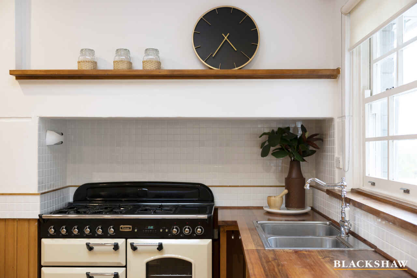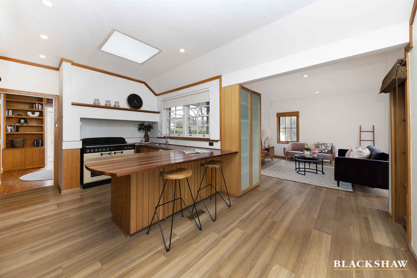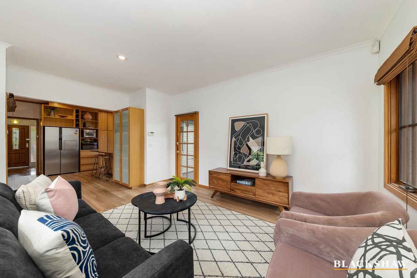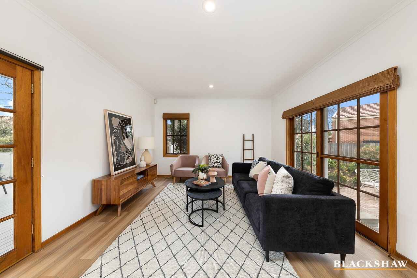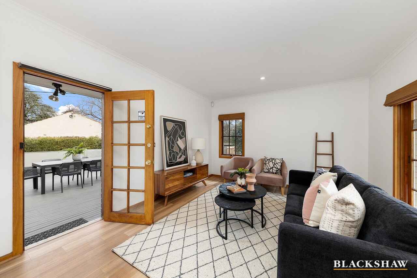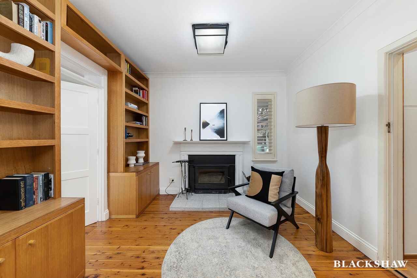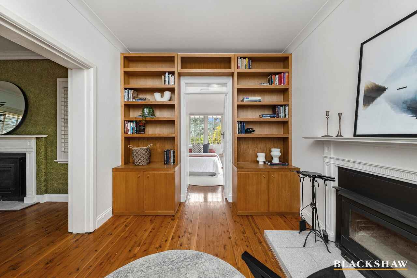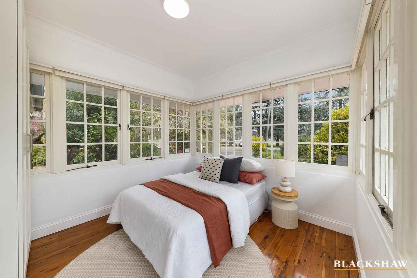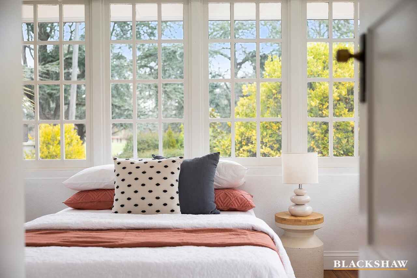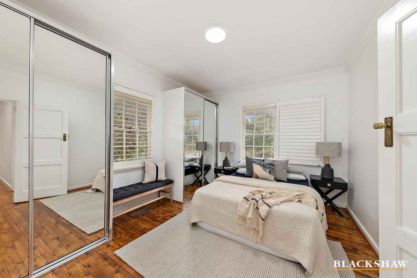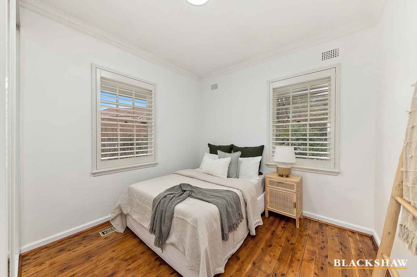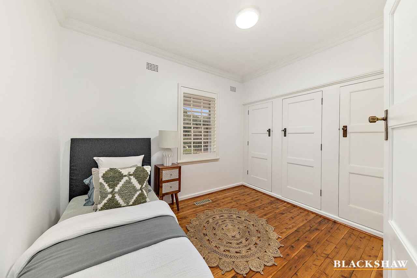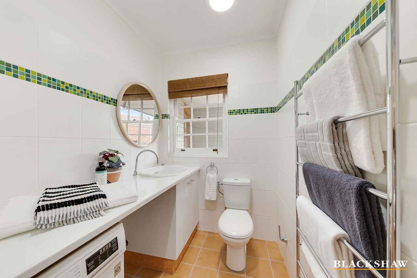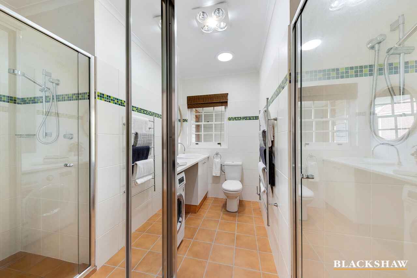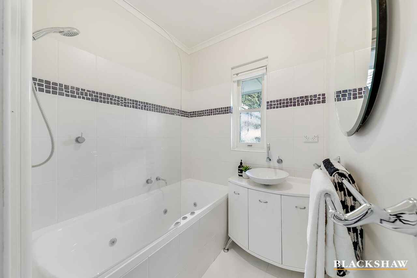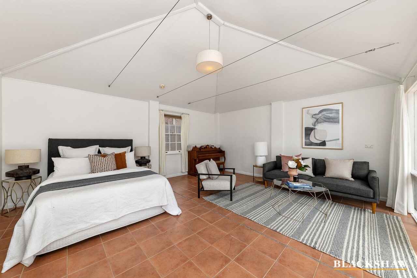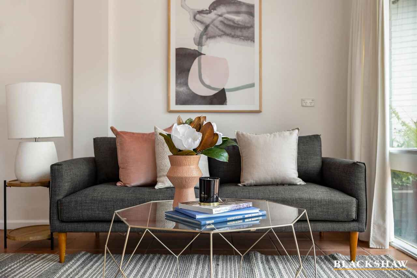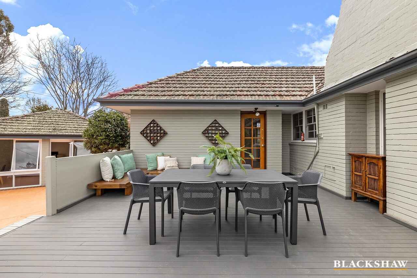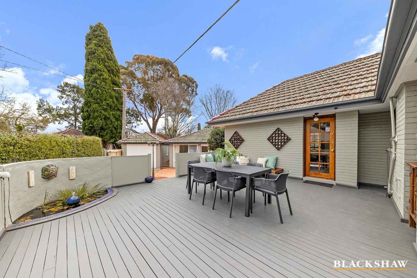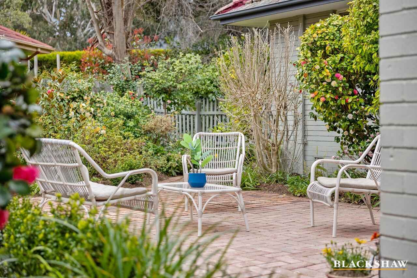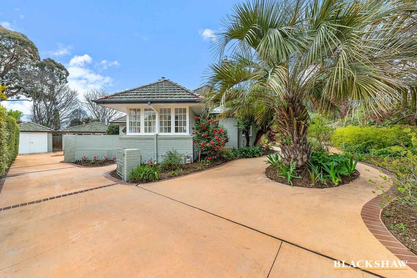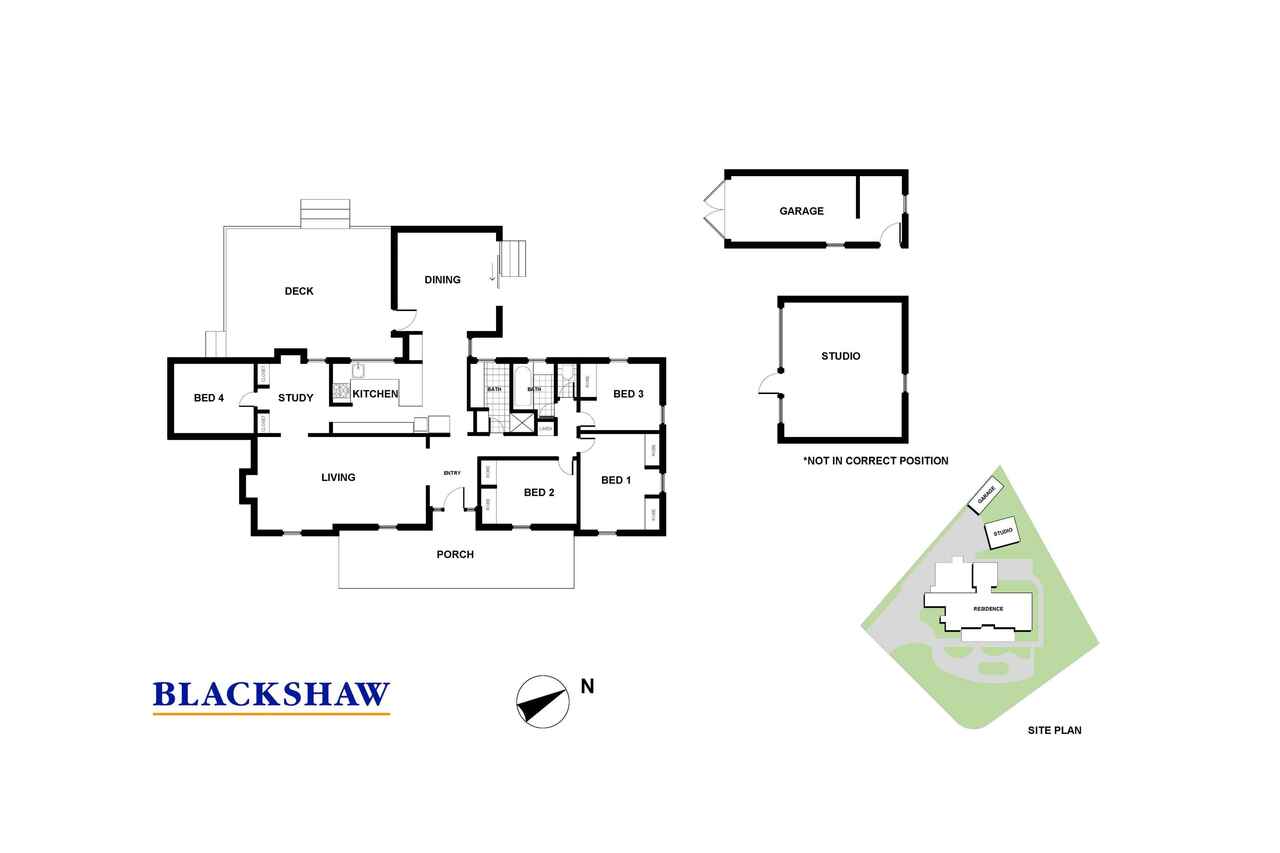Come and experience this sanctuary of peace and quiet inside
Sold
Location
73 Euree Street
Reid ACT 2612
Details
4
2
3
EER: 1.0
House
Sold
Conveniently located with only a 15 minute walk to the City Centre. Close to the heart of Canberra with the Australian War Memorial, Anzac Parade and Mt Ainslie Reserve at your fingertips.
Upon entering you will find a quiet ambiance. This four bedroom, two bathroom character home, which has two living spaces, is incredibly well designed and constructed. The property is located on a picturesque, cedar-lined street with broad nature strips and is directly across from Reid Oval.
This beautiful home still has many of its original characteristics and historical components, but improvements have been made to ensure it's ready to be enjoyed. This sturdy, high-quality home ensures that every requirement for complete family comfort and convenience is fulfilled.
You can find landscape-designed outdoor spaces and gardens that are hidden from view by a hedge.
Open Living and dining areas fill the house with light and offer a wonderful connection to the outside. The outdoor area at the back of the house is a great place to entertain.
The kitchen has been updated and well-maintained while retaining its classic beauty. The 1200mm Falcon freestanding cooktop with double ovens is complimentary to the kitchen hob. For the expanding family and entertainers, there is servery and storage room. The easy flow between living and dining areas makes it perfect for both casual and formal.
There are four bedrooms all with built in robes, two bathrooms and a large separate studio that was the original double garage. This space has amazing potential with an entire wall of windows to let light in year-round. Perfect for home businesses or rumpus room. The additional Single garage allows plenty of storage and the property also allows for three off- street cars.
Reid is highly sought after with tightly held historic precinct. With the large lots, generous building setbacks, wide tree-lined streets and proximity to a network of urban amenities, this location is extremely desirable.
- Private, generous and bright interior with a flexible floorplan
- Terracotta roof tiles and double hung sash windows
- Characteristic high ceilings and two fire places
- Solid polished cypress pine timber flooring
- French doors leading to deck and landscaped grounds
- Well-appointed kitchen with metres of storage space
- 1200cm Falcon freestanding gas cooktop with double ovens
- Fisher and Paykel double dish drawer dishwasher
- Solid timber breakfast bar
- Master bedroom with mirrored built-in robes
- Three other large bedrooms with built-in robes
- Renovated bathroom with glass feature tiles
- European style bathroom
- Plantation shutters throughout
- Expansive hardwood deck with fish pond
- Renovated free-standing studio with vaulted ceilings
- Outdoor rooms of leafy gardens front and back
- Ducted gas heating
- Alarm system
- Original garage with workshop area with terracotta roof
- Positioned opposite Reid Oval
- less than 1.5km from the City Centre
- Airbnb potential
EER 1
Land Size: 1215.4m2
Land Value: $1,282,000
Land Rates: $5,446.05 pa
Residence: 151.55
Deck: 38m2
Studio: 37m2
Total Residence: 226.55m2 (excluded garage/workshop) (All measurements and figures are approximate)
Read MoreUpon entering you will find a quiet ambiance. This four bedroom, two bathroom character home, which has two living spaces, is incredibly well designed and constructed. The property is located on a picturesque, cedar-lined street with broad nature strips and is directly across from Reid Oval.
This beautiful home still has many of its original characteristics and historical components, but improvements have been made to ensure it's ready to be enjoyed. This sturdy, high-quality home ensures that every requirement for complete family comfort and convenience is fulfilled.
You can find landscape-designed outdoor spaces and gardens that are hidden from view by a hedge.
Open Living and dining areas fill the house with light and offer a wonderful connection to the outside. The outdoor area at the back of the house is a great place to entertain.
The kitchen has been updated and well-maintained while retaining its classic beauty. The 1200mm Falcon freestanding cooktop with double ovens is complimentary to the kitchen hob. For the expanding family and entertainers, there is servery and storage room. The easy flow between living and dining areas makes it perfect for both casual and formal.
There are four bedrooms all with built in robes, two bathrooms and a large separate studio that was the original double garage. This space has amazing potential with an entire wall of windows to let light in year-round. Perfect for home businesses or rumpus room. The additional Single garage allows plenty of storage and the property also allows for three off- street cars.
Reid is highly sought after with tightly held historic precinct. With the large lots, generous building setbacks, wide tree-lined streets and proximity to a network of urban amenities, this location is extremely desirable.
- Private, generous and bright interior with a flexible floorplan
- Terracotta roof tiles and double hung sash windows
- Characteristic high ceilings and two fire places
- Solid polished cypress pine timber flooring
- French doors leading to deck and landscaped grounds
- Well-appointed kitchen with metres of storage space
- 1200cm Falcon freestanding gas cooktop with double ovens
- Fisher and Paykel double dish drawer dishwasher
- Solid timber breakfast bar
- Master bedroom with mirrored built-in robes
- Three other large bedrooms with built-in robes
- Renovated bathroom with glass feature tiles
- European style bathroom
- Plantation shutters throughout
- Expansive hardwood deck with fish pond
- Renovated free-standing studio with vaulted ceilings
- Outdoor rooms of leafy gardens front and back
- Ducted gas heating
- Alarm system
- Original garage with workshop area with terracotta roof
- Positioned opposite Reid Oval
- less than 1.5km from the City Centre
- Airbnb potential
EER 1
Land Size: 1215.4m2
Land Value: $1,282,000
Land Rates: $5,446.05 pa
Residence: 151.55
Deck: 38m2
Studio: 37m2
Total Residence: 226.55m2 (excluded garage/workshop) (All measurements and figures are approximate)
Inspect
Contact agent
Listing agent
Conveniently located with only a 15 minute walk to the City Centre. Close to the heart of Canberra with the Australian War Memorial, Anzac Parade and Mt Ainslie Reserve at your fingertips.
Upon entering you will find a quiet ambiance. This four bedroom, two bathroom character home, which has two living spaces, is incredibly well designed and constructed. The property is located on a picturesque, cedar-lined street with broad nature strips and is directly across from Reid Oval.
This beautiful home still has many of its original characteristics and historical components, but improvements have been made to ensure it's ready to be enjoyed. This sturdy, high-quality home ensures that every requirement for complete family comfort and convenience is fulfilled.
You can find landscape-designed outdoor spaces and gardens that are hidden from view by a hedge.
Open Living and dining areas fill the house with light and offer a wonderful connection to the outside. The outdoor area at the back of the house is a great place to entertain.
The kitchen has been updated and well-maintained while retaining its classic beauty. The 1200mm Falcon freestanding cooktop with double ovens is complimentary to the kitchen hob. For the expanding family and entertainers, there is servery and storage room. The easy flow between living and dining areas makes it perfect for both casual and formal.
There are four bedrooms all with built in robes, two bathrooms and a large separate studio that was the original double garage. This space has amazing potential with an entire wall of windows to let light in year-round. Perfect for home businesses or rumpus room. The additional Single garage allows plenty of storage and the property also allows for three off- street cars.
Reid is highly sought after with tightly held historic precinct. With the large lots, generous building setbacks, wide tree-lined streets and proximity to a network of urban amenities, this location is extremely desirable.
- Private, generous and bright interior with a flexible floorplan
- Terracotta roof tiles and double hung sash windows
- Characteristic high ceilings and two fire places
- Solid polished cypress pine timber flooring
- French doors leading to deck and landscaped grounds
- Well-appointed kitchen with metres of storage space
- 1200cm Falcon freestanding gas cooktop with double ovens
- Fisher and Paykel double dish drawer dishwasher
- Solid timber breakfast bar
- Master bedroom with mirrored built-in robes
- Three other large bedrooms with built-in robes
- Renovated bathroom with glass feature tiles
- European style bathroom
- Plantation shutters throughout
- Expansive hardwood deck with fish pond
- Renovated free-standing studio with vaulted ceilings
- Outdoor rooms of leafy gardens front and back
- Ducted gas heating
- Alarm system
- Original garage with workshop area with terracotta roof
- Positioned opposite Reid Oval
- less than 1.5km from the City Centre
- Airbnb potential
EER 1
Land Size: 1215.4m2
Land Value: $1,282,000
Land Rates: $5,446.05 pa
Residence: 151.55
Deck: 38m2
Studio: 37m2
Total Residence: 226.55m2 (excluded garage/workshop) (All measurements and figures are approximate)
Read MoreUpon entering you will find a quiet ambiance. This four bedroom, two bathroom character home, which has two living spaces, is incredibly well designed and constructed. The property is located on a picturesque, cedar-lined street with broad nature strips and is directly across from Reid Oval.
This beautiful home still has many of its original characteristics and historical components, but improvements have been made to ensure it's ready to be enjoyed. This sturdy, high-quality home ensures that every requirement for complete family comfort and convenience is fulfilled.
You can find landscape-designed outdoor spaces and gardens that are hidden from view by a hedge.
Open Living and dining areas fill the house with light and offer a wonderful connection to the outside. The outdoor area at the back of the house is a great place to entertain.
The kitchen has been updated and well-maintained while retaining its classic beauty. The 1200mm Falcon freestanding cooktop with double ovens is complimentary to the kitchen hob. For the expanding family and entertainers, there is servery and storage room. The easy flow between living and dining areas makes it perfect for both casual and formal.
There are four bedrooms all with built in robes, two bathrooms and a large separate studio that was the original double garage. This space has amazing potential with an entire wall of windows to let light in year-round. Perfect for home businesses or rumpus room. The additional Single garage allows plenty of storage and the property also allows for three off- street cars.
Reid is highly sought after with tightly held historic precinct. With the large lots, generous building setbacks, wide tree-lined streets and proximity to a network of urban amenities, this location is extremely desirable.
- Private, generous and bright interior with a flexible floorplan
- Terracotta roof tiles and double hung sash windows
- Characteristic high ceilings and two fire places
- Solid polished cypress pine timber flooring
- French doors leading to deck and landscaped grounds
- Well-appointed kitchen with metres of storage space
- 1200cm Falcon freestanding gas cooktop with double ovens
- Fisher and Paykel double dish drawer dishwasher
- Solid timber breakfast bar
- Master bedroom with mirrored built-in robes
- Three other large bedrooms with built-in robes
- Renovated bathroom with glass feature tiles
- European style bathroom
- Plantation shutters throughout
- Expansive hardwood deck with fish pond
- Renovated free-standing studio with vaulted ceilings
- Outdoor rooms of leafy gardens front and back
- Ducted gas heating
- Alarm system
- Original garage with workshop area with terracotta roof
- Positioned opposite Reid Oval
- less than 1.5km from the City Centre
- Airbnb potential
EER 1
Land Size: 1215.4m2
Land Value: $1,282,000
Land Rates: $5,446.05 pa
Residence: 151.55
Deck: 38m2
Studio: 37m2
Total Residence: 226.55m2 (excluded garage/workshop) (All measurements and figures are approximate)
Location
73 Euree Street
Reid ACT 2612
Details
4
2
3
EER: 1.0
House
Sold
Conveniently located with only a 15 minute walk to the City Centre. Close to the heart of Canberra with the Australian War Memorial, Anzac Parade and Mt Ainslie Reserve at your fingertips.
Upon entering you will find a quiet ambiance. This four bedroom, two bathroom character home, which has two living spaces, is incredibly well designed and constructed. The property is located on a picturesque, cedar-lined street with broad nature strips and is directly across from Reid Oval.
This beautiful home still has many of its original characteristics and historical components, but improvements have been made to ensure it's ready to be enjoyed. This sturdy, high-quality home ensures that every requirement for complete family comfort and convenience is fulfilled.
You can find landscape-designed outdoor spaces and gardens that are hidden from view by a hedge.
Open Living and dining areas fill the house with light and offer a wonderful connection to the outside. The outdoor area at the back of the house is a great place to entertain.
The kitchen has been updated and well-maintained while retaining its classic beauty. The 1200mm Falcon freestanding cooktop with double ovens is complimentary to the kitchen hob. For the expanding family and entertainers, there is servery and storage room. The easy flow between living and dining areas makes it perfect for both casual and formal.
There are four bedrooms all with built in robes, two bathrooms and a large separate studio that was the original double garage. This space has amazing potential with an entire wall of windows to let light in year-round. Perfect for home businesses or rumpus room. The additional Single garage allows plenty of storage and the property also allows for three off- street cars.
Reid is highly sought after with tightly held historic precinct. With the large lots, generous building setbacks, wide tree-lined streets and proximity to a network of urban amenities, this location is extremely desirable.
- Private, generous and bright interior with a flexible floorplan
- Terracotta roof tiles and double hung sash windows
- Characteristic high ceilings and two fire places
- Solid polished cypress pine timber flooring
- French doors leading to deck and landscaped grounds
- Well-appointed kitchen with metres of storage space
- 1200cm Falcon freestanding gas cooktop with double ovens
- Fisher and Paykel double dish drawer dishwasher
- Solid timber breakfast bar
- Master bedroom with mirrored built-in robes
- Three other large bedrooms with built-in robes
- Renovated bathroom with glass feature tiles
- European style bathroom
- Plantation shutters throughout
- Expansive hardwood deck with fish pond
- Renovated free-standing studio with vaulted ceilings
- Outdoor rooms of leafy gardens front and back
- Ducted gas heating
- Alarm system
- Original garage with workshop area with terracotta roof
- Positioned opposite Reid Oval
- less than 1.5km from the City Centre
- Airbnb potential
EER 1
Land Size: 1215.4m2
Land Value: $1,282,000
Land Rates: $5,446.05 pa
Residence: 151.55
Deck: 38m2
Studio: 37m2
Total Residence: 226.55m2 (excluded garage/workshop) (All measurements and figures are approximate)
Read MoreUpon entering you will find a quiet ambiance. This four bedroom, two bathroom character home, which has two living spaces, is incredibly well designed and constructed. The property is located on a picturesque, cedar-lined street with broad nature strips and is directly across from Reid Oval.
This beautiful home still has many of its original characteristics and historical components, but improvements have been made to ensure it's ready to be enjoyed. This sturdy, high-quality home ensures that every requirement for complete family comfort and convenience is fulfilled.
You can find landscape-designed outdoor spaces and gardens that are hidden from view by a hedge.
Open Living and dining areas fill the house with light and offer a wonderful connection to the outside. The outdoor area at the back of the house is a great place to entertain.
The kitchen has been updated and well-maintained while retaining its classic beauty. The 1200mm Falcon freestanding cooktop with double ovens is complimentary to the kitchen hob. For the expanding family and entertainers, there is servery and storage room. The easy flow between living and dining areas makes it perfect for both casual and formal.
There are four bedrooms all with built in robes, two bathrooms and a large separate studio that was the original double garage. This space has amazing potential with an entire wall of windows to let light in year-round. Perfect for home businesses or rumpus room. The additional Single garage allows plenty of storage and the property also allows for three off- street cars.
Reid is highly sought after with tightly held historic precinct. With the large lots, generous building setbacks, wide tree-lined streets and proximity to a network of urban amenities, this location is extremely desirable.
- Private, generous and bright interior with a flexible floorplan
- Terracotta roof tiles and double hung sash windows
- Characteristic high ceilings and two fire places
- Solid polished cypress pine timber flooring
- French doors leading to deck and landscaped grounds
- Well-appointed kitchen with metres of storage space
- 1200cm Falcon freestanding gas cooktop with double ovens
- Fisher and Paykel double dish drawer dishwasher
- Solid timber breakfast bar
- Master bedroom with mirrored built-in robes
- Three other large bedrooms with built-in robes
- Renovated bathroom with glass feature tiles
- European style bathroom
- Plantation shutters throughout
- Expansive hardwood deck with fish pond
- Renovated free-standing studio with vaulted ceilings
- Outdoor rooms of leafy gardens front and back
- Ducted gas heating
- Alarm system
- Original garage with workshop area with terracotta roof
- Positioned opposite Reid Oval
- less than 1.5km from the City Centre
- Airbnb potential
EER 1
Land Size: 1215.4m2
Land Value: $1,282,000
Land Rates: $5,446.05 pa
Residence: 151.55
Deck: 38m2
Studio: 37m2
Total Residence: 226.55m2 (excluded garage/workshop) (All measurements and figures are approximate)
Inspect
Contact agent


