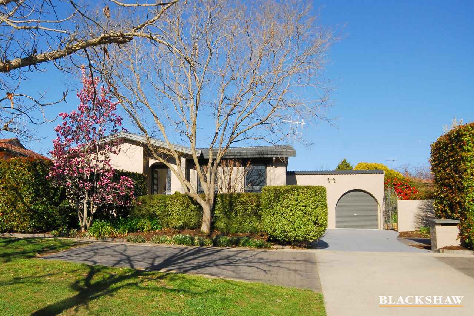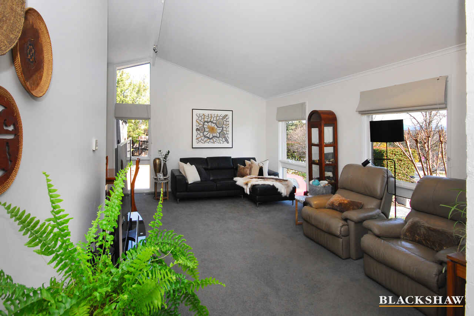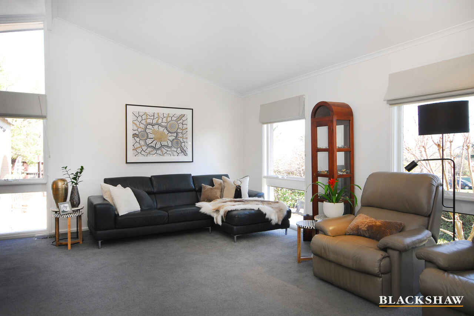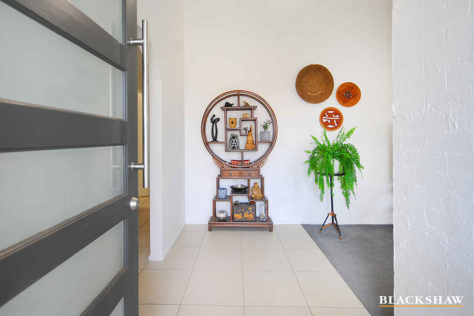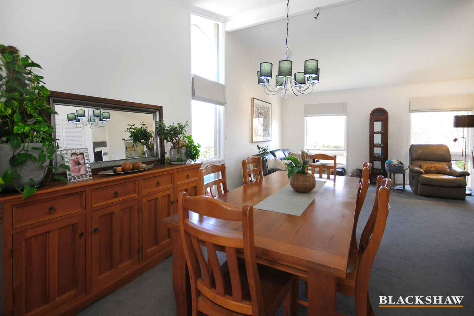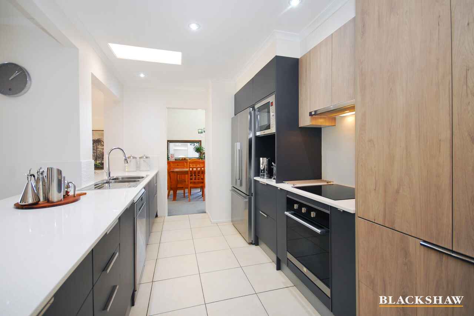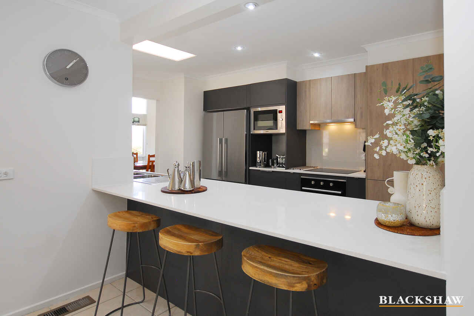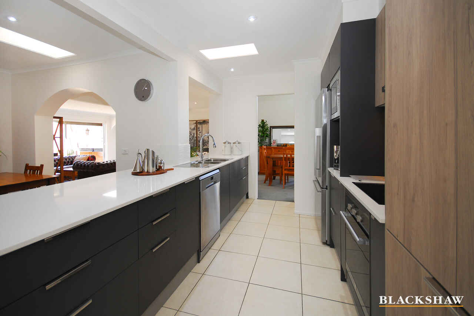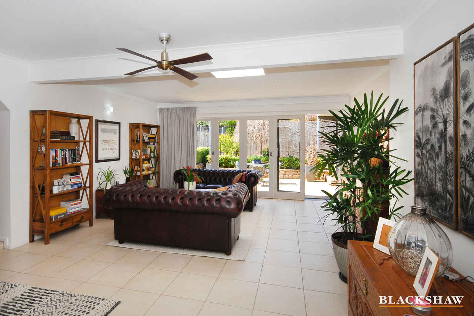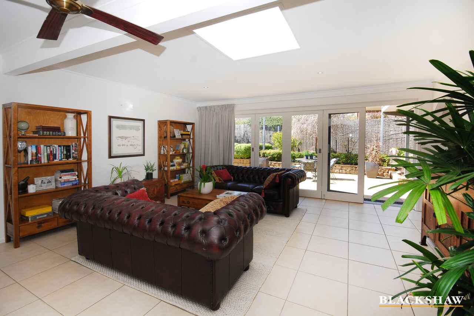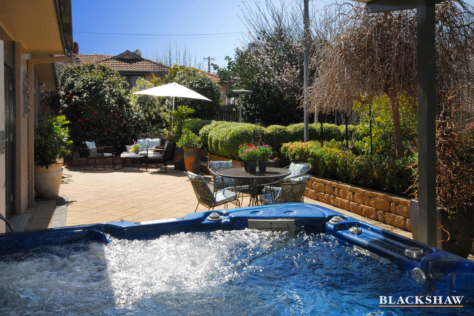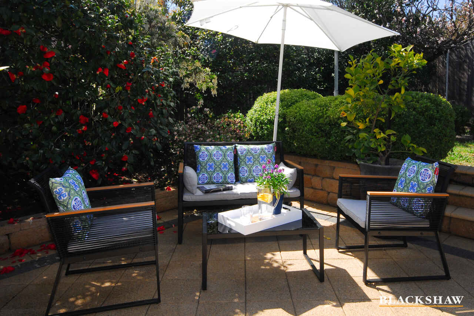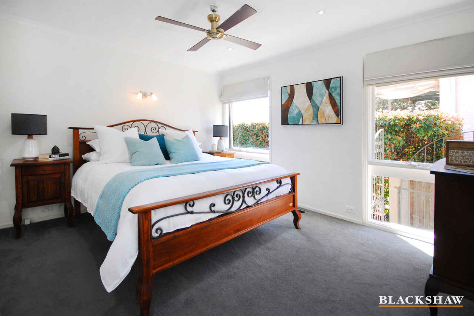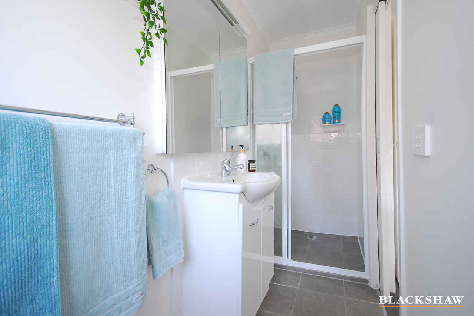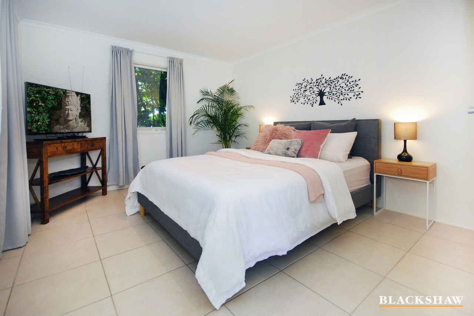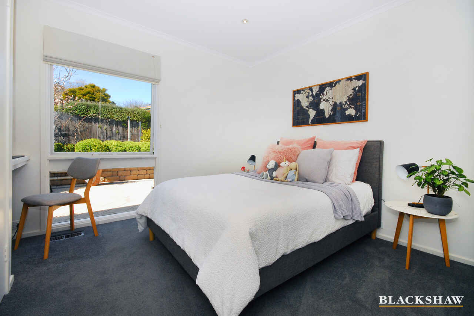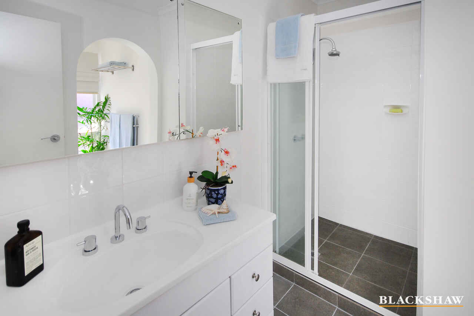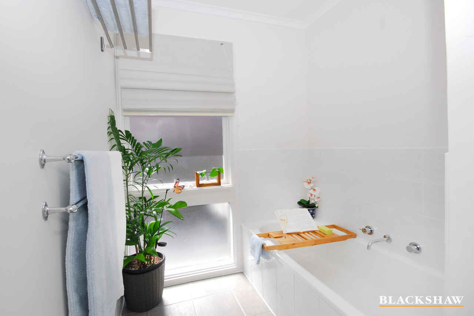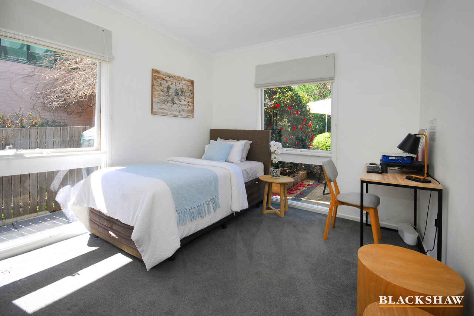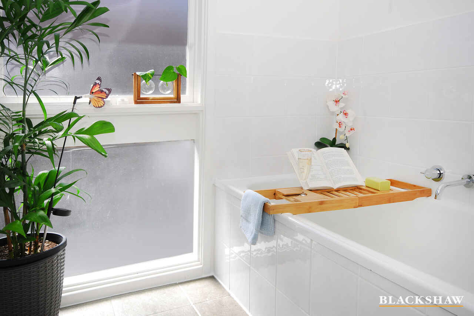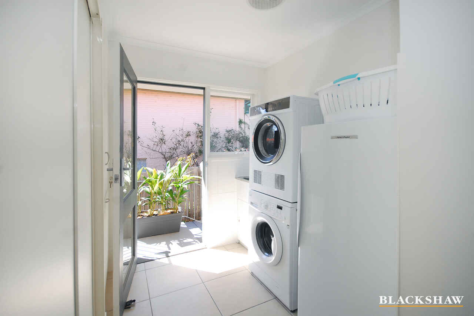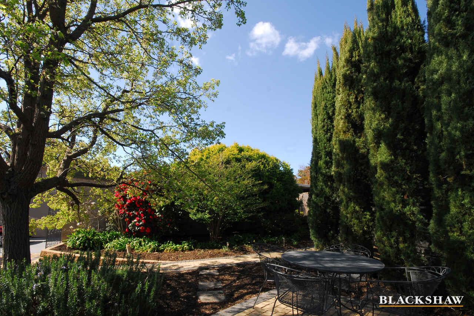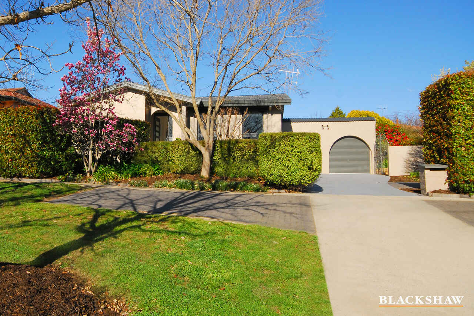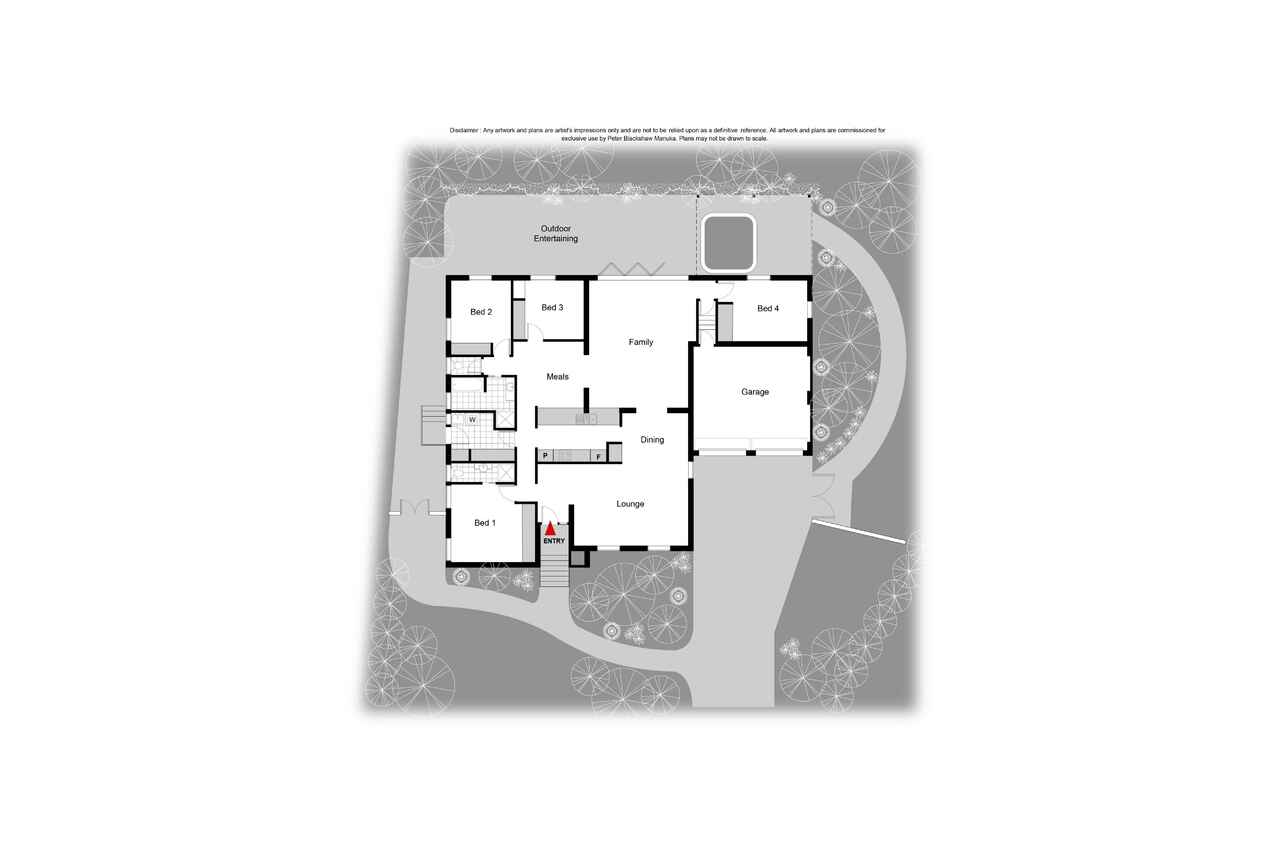Large extended and fully renovated family home.
Sold
Location
76 McInnes Street
Weston ACT 2611
Details
4
2
2
EER: 2.0
House
Auction Saturday, 3 Oct 10:00 AM On Site
Land area: | 943 sqm (approx) |
Situated on an elevated 943m2 block adjacent to reserve, this thoughtfully extended and beautifully renovated home, boasts extensive living areas and a fabulous new kitchen. Offering almost 210m2 of living area plus a double brick garage, it's all set amidst sensational, fully established gardens, allowing the growing family to just move in and enjoy.
The large open plan living areas encompass a more formal area at the front which features high vaulted ceilings, whilst a huge fully tiled room at the rear flows out to superb partly covered outdoor living areas. Beautifully paved and surrounded by a host of trees and flowering shrubs, this area comes complete with a 6 person spa tub making it perfect for year around entertainment.
The stunning recently installed kitchen features extensive timber look cabinetry quality Bosch appliances and stone bench tops and incorporates a large breakfast bar. All 4 bedrooms have built-in robes, with an en-suite bathroom off the master, whilst the large 4th bedroom is segregated making it perfect for guests or perhaps a more independent teenager.
Theres's ducted gas heating and lots of storage throughput and, in addition to the large double brick garage with internal access, there's also off street parking for another 4 cars or a boat and trailer.
Read MoreThe large open plan living areas encompass a more formal area at the front which features high vaulted ceilings, whilst a huge fully tiled room at the rear flows out to superb partly covered outdoor living areas. Beautifully paved and surrounded by a host of trees and flowering shrubs, this area comes complete with a 6 person spa tub making it perfect for year around entertainment.
The stunning recently installed kitchen features extensive timber look cabinetry quality Bosch appliances and stone bench tops and incorporates a large breakfast bar. All 4 bedrooms have built-in robes, with an en-suite bathroom off the master, whilst the large 4th bedroom is segregated making it perfect for guests or perhaps a more independent teenager.
Theres's ducted gas heating and lots of storage throughput and, in addition to the large double brick garage with internal access, there's also off street parking for another 4 cars or a boat and trailer.
Inspect
Contact agent
Listing agent
Situated on an elevated 943m2 block adjacent to reserve, this thoughtfully extended and beautifully renovated home, boasts extensive living areas and a fabulous new kitchen. Offering almost 210m2 of living area plus a double brick garage, it's all set amidst sensational, fully established gardens, allowing the growing family to just move in and enjoy.
The large open plan living areas encompass a more formal area at the front which features high vaulted ceilings, whilst a huge fully tiled room at the rear flows out to superb partly covered outdoor living areas. Beautifully paved and surrounded by a host of trees and flowering shrubs, this area comes complete with a 6 person spa tub making it perfect for year around entertainment.
The stunning recently installed kitchen features extensive timber look cabinetry quality Bosch appliances and stone bench tops and incorporates a large breakfast bar. All 4 bedrooms have built-in robes, with an en-suite bathroom off the master, whilst the large 4th bedroom is segregated making it perfect for guests or perhaps a more independent teenager.
Theres's ducted gas heating and lots of storage throughput and, in addition to the large double brick garage with internal access, there's also off street parking for another 4 cars or a boat and trailer.
Read MoreThe large open plan living areas encompass a more formal area at the front which features high vaulted ceilings, whilst a huge fully tiled room at the rear flows out to superb partly covered outdoor living areas. Beautifully paved and surrounded by a host of trees and flowering shrubs, this area comes complete with a 6 person spa tub making it perfect for year around entertainment.
The stunning recently installed kitchen features extensive timber look cabinetry quality Bosch appliances and stone bench tops and incorporates a large breakfast bar. All 4 bedrooms have built-in robes, with an en-suite bathroom off the master, whilst the large 4th bedroom is segregated making it perfect for guests or perhaps a more independent teenager.
Theres's ducted gas heating and lots of storage throughput and, in addition to the large double brick garage with internal access, there's also off street parking for another 4 cars or a boat and trailer.
Location
76 McInnes Street
Weston ACT 2611
Details
4
2
2
EER: 2.0
House
Auction Saturday, 3 Oct 10:00 AM On Site
Land area: | 943 sqm (approx) |
Situated on an elevated 943m2 block adjacent to reserve, this thoughtfully extended and beautifully renovated home, boasts extensive living areas and a fabulous new kitchen. Offering almost 210m2 of living area plus a double brick garage, it's all set amidst sensational, fully established gardens, allowing the growing family to just move in and enjoy.
The large open plan living areas encompass a more formal area at the front which features high vaulted ceilings, whilst a huge fully tiled room at the rear flows out to superb partly covered outdoor living areas. Beautifully paved and surrounded by a host of trees and flowering shrubs, this area comes complete with a 6 person spa tub making it perfect for year around entertainment.
The stunning recently installed kitchen features extensive timber look cabinetry quality Bosch appliances and stone bench tops and incorporates a large breakfast bar. All 4 bedrooms have built-in robes, with an en-suite bathroom off the master, whilst the large 4th bedroom is segregated making it perfect for guests or perhaps a more independent teenager.
Theres's ducted gas heating and lots of storage throughput and, in addition to the large double brick garage with internal access, there's also off street parking for another 4 cars or a boat and trailer.
Read MoreThe large open plan living areas encompass a more formal area at the front which features high vaulted ceilings, whilst a huge fully tiled room at the rear flows out to superb partly covered outdoor living areas. Beautifully paved and surrounded by a host of trees and flowering shrubs, this area comes complete with a 6 person spa tub making it perfect for year around entertainment.
The stunning recently installed kitchen features extensive timber look cabinetry quality Bosch appliances and stone bench tops and incorporates a large breakfast bar. All 4 bedrooms have built-in robes, with an en-suite bathroom off the master, whilst the large 4th bedroom is segregated making it perfect for guests or perhaps a more independent teenager.
Theres's ducted gas heating and lots of storage throughput and, in addition to the large double brick garage with internal access, there's also off street parking for another 4 cars or a boat and trailer.
Inspect
Contact agent


