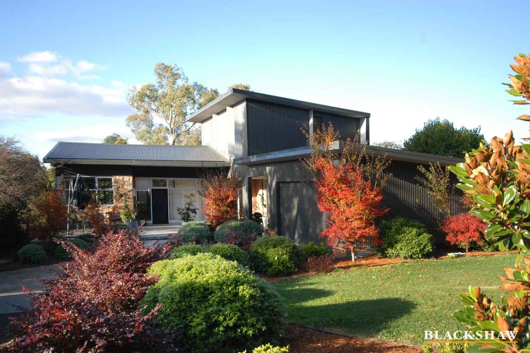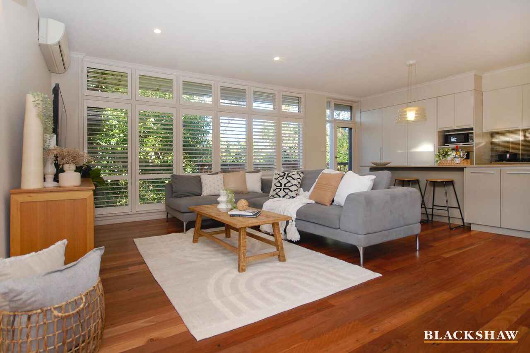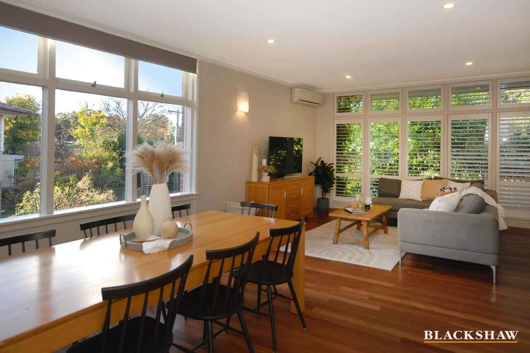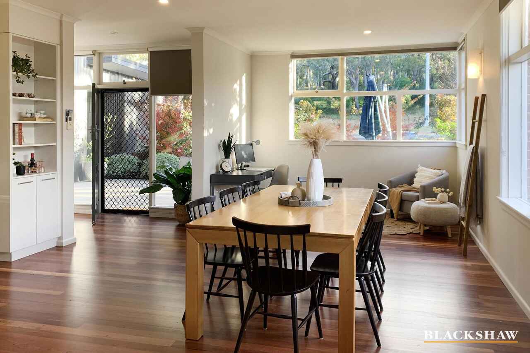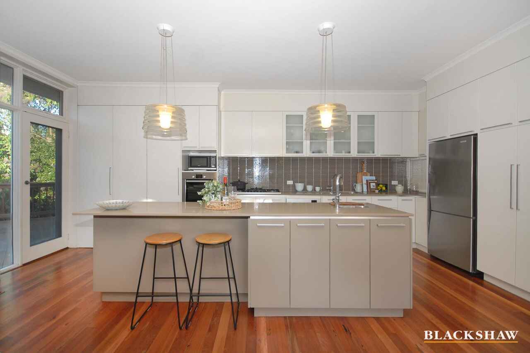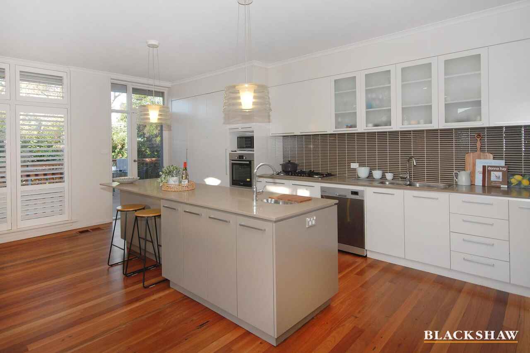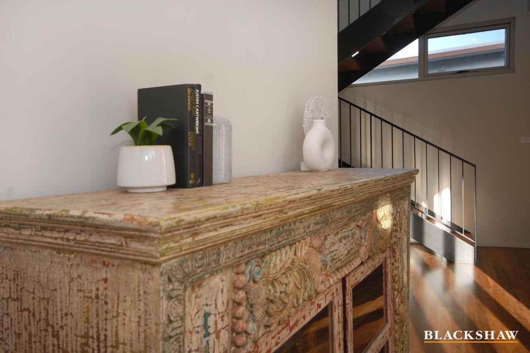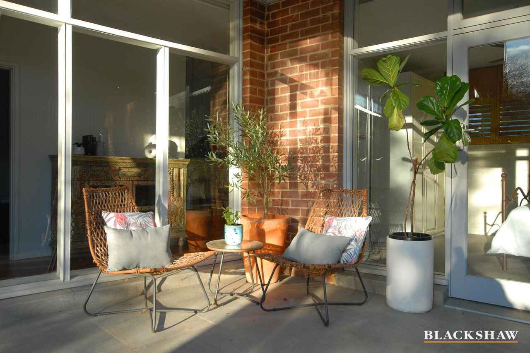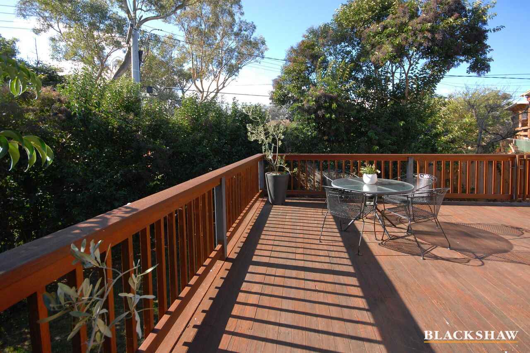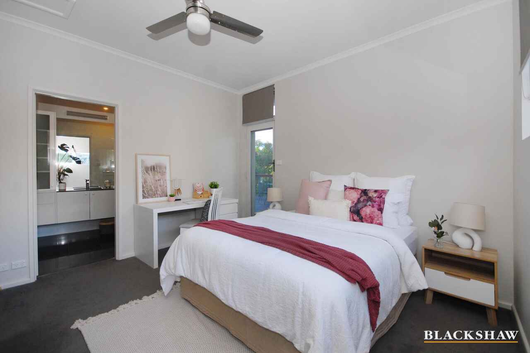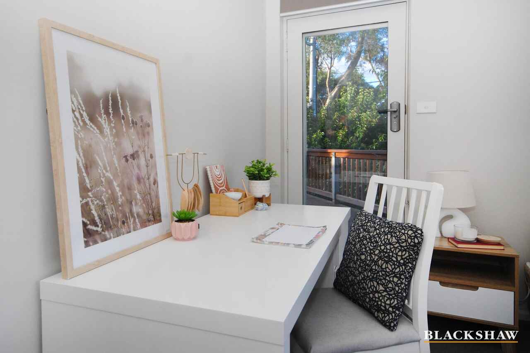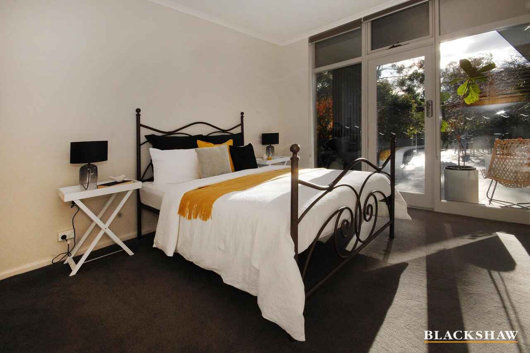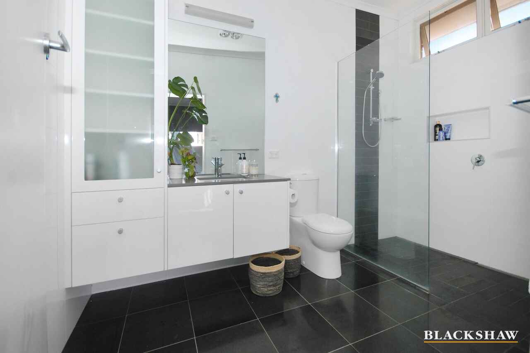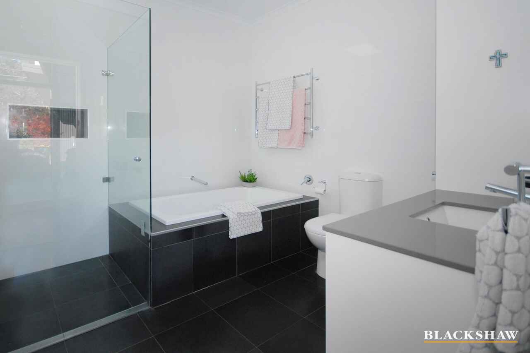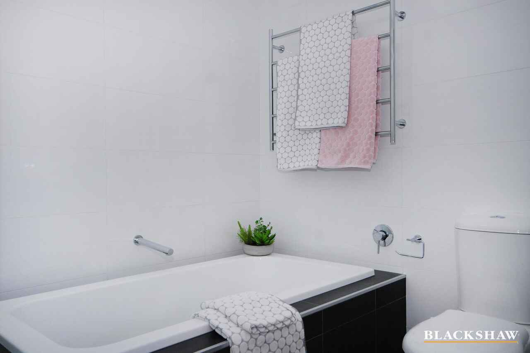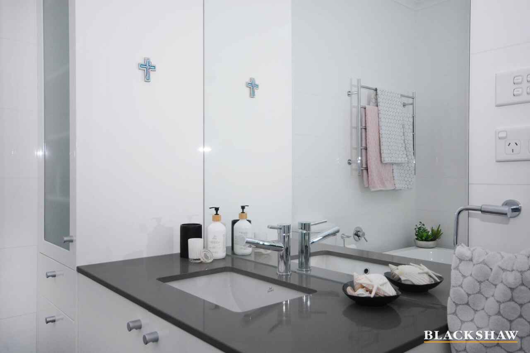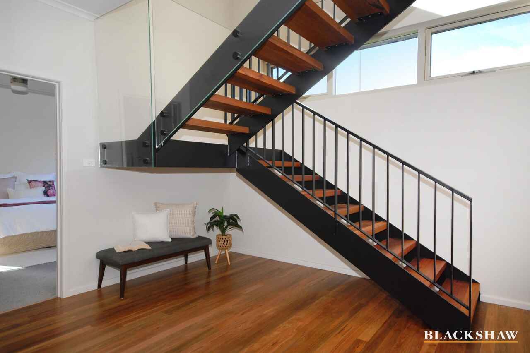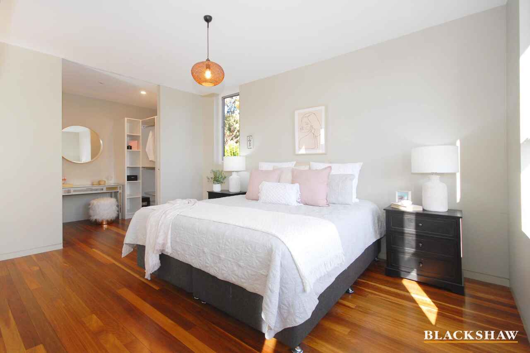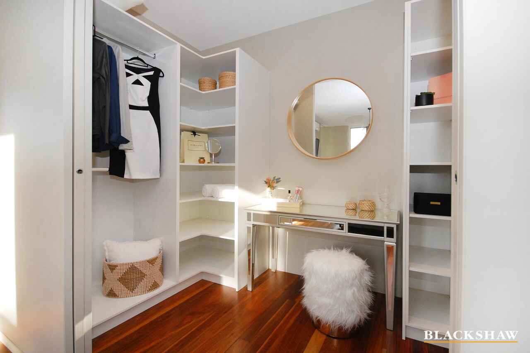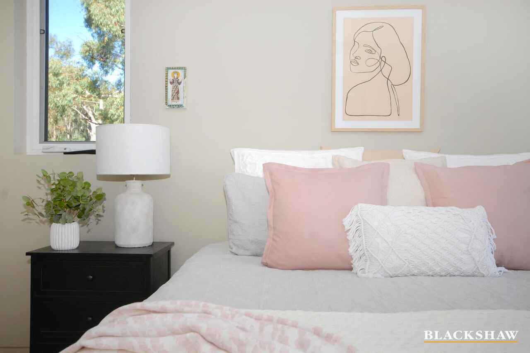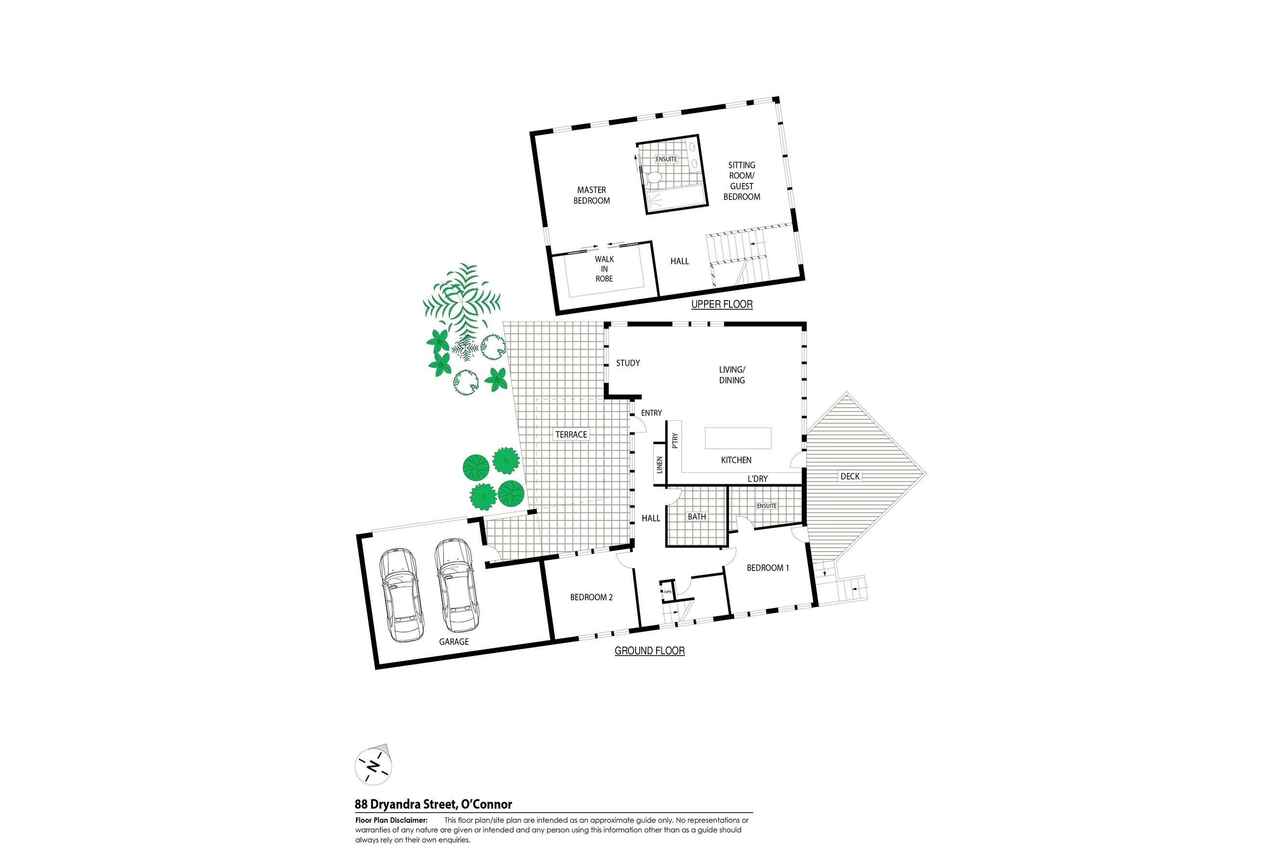Beautifully Extended and Renovated with Contemporary Flair
Sold
Location
88 Dryandra Street
O'Connor ACT 2602
Details
4
3
2
EER: 1.5
House
$2,025,000
Land area: | 751 sqm (approx) |
Situated on an elevated block in one of the Inner North's most sort after streets and just minutes from the City Centre and the ANU, this fabulous home has been superbly extended and renovated throughout, with contemporary flair.
Offering high ceilings, and lots of large picture windows, it exudes a wonderful feeling of light and space, whilst beautiful solid hardwood flooring throughout most of the home creates an abundance of warmth and character.
The large open plan, north facing living areas, open at the front of the home, onto a huge tiled outdoor entertainment area which is set amongst a plethora of colourful trees and shrubs and offers a picturesque outlook to native bushland across the street. The living areas also open onto a large timber deck, at the rear of the home, which overlooks the leafy back yard, making it the perfect spot for breakfast in the morning sun.
Adjacent to the living areas the large modern kitchen is a chef's delight and features an island bench with pendant lights, stainless steel appliances, 2 kitchen sinks and lots of storage space.
The main bathroom and two huge bedrooms are situated on the ground level with one at the front and one at the rear of the home. The one at the rear, originally the main bedroom, features a large fully renovated ensuite bathroom and access to the rear deck, whilst the one at the front, enjoys a beautiful outlook and access onto the front patio.
A magnificent staircase with open solid timber treads, provides access to a sensational master bedroom with its own walk-in wardrobe and a large stylish ensuite. A second living area, or additional bedroom or study upstairs, has a beautiful outlook over the treetops towards the city.
Year round comfort is provided by ducted gas heating downstairs plus split system reverse cycle air conditioning upstairs and in the living rooms downstairs.
The large double garage under roofline with remote garage doors, also features a big workshop area with a large overhead sky-light, making it perfect for home hobbyists. Two additional rooms plus another bathroom under the home, (not included in the stated living area), provide lots of storage or space for an artists studio, indoor play area or perhaps a recalcitrant teenager!
- Block size 750m2
- Internal Living area:
Upper Residence 61.05m2
Lower Residence 158.2m2
Total 219.25m2
- Double Garage 53.75m2
- Easy access to the City, ANU, University of Canberra and Radford College
Read MoreOffering high ceilings, and lots of large picture windows, it exudes a wonderful feeling of light and space, whilst beautiful solid hardwood flooring throughout most of the home creates an abundance of warmth and character.
The large open plan, north facing living areas, open at the front of the home, onto a huge tiled outdoor entertainment area which is set amongst a plethora of colourful trees and shrubs and offers a picturesque outlook to native bushland across the street. The living areas also open onto a large timber deck, at the rear of the home, which overlooks the leafy back yard, making it the perfect spot for breakfast in the morning sun.
Adjacent to the living areas the large modern kitchen is a chef's delight and features an island bench with pendant lights, stainless steel appliances, 2 kitchen sinks and lots of storage space.
The main bathroom and two huge bedrooms are situated on the ground level with one at the front and one at the rear of the home. The one at the rear, originally the main bedroom, features a large fully renovated ensuite bathroom and access to the rear deck, whilst the one at the front, enjoys a beautiful outlook and access onto the front patio.
A magnificent staircase with open solid timber treads, provides access to a sensational master bedroom with its own walk-in wardrobe and a large stylish ensuite. A second living area, or additional bedroom or study upstairs, has a beautiful outlook over the treetops towards the city.
Year round comfort is provided by ducted gas heating downstairs plus split system reverse cycle air conditioning upstairs and in the living rooms downstairs.
The large double garage under roofline with remote garage doors, also features a big workshop area with a large overhead sky-light, making it perfect for home hobbyists. Two additional rooms plus another bathroom under the home, (not included in the stated living area), provide lots of storage or space for an artists studio, indoor play area or perhaps a recalcitrant teenager!
- Block size 750m2
- Internal Living area:
Upper Residence 61.05m2
Lower Residence 158.2m2
Total 219.25m2
- Double Garage 53.75m2
- Easy access to the City, ANU, University of Canberra and Radford College
Inspect
Contact agent
Listing agent
Situated on an elevated block in one of the Inner North's most sort after streets and just minutes from the City Centre and the ANU, this fabulous home has been superbly extended and renovated throughout, with contemporary flair.
Offering high ceilings, and lots of large picture windows, it exudes a wonderful feeling of light and space, whilst beautiful solid hardwood flooring throughout most of the home creates an abundance of warmth and character.
The large open plan, north facing living areas, open at the front of the home, onto a huge tiled outdoor entertainment area which is set amongst a plethora of colourful trees and shrubs and offers a picturesque outlook to native bushland across the street. The living areas also open onto a large timber deck, at the rear of the home, which overlooks the leafy back yard, making it the perfect spot for breakfast in the morning sun.
Adjacent to the living areas the large modern kitchen is a chef's delight and features an island bench with pendant lights, stainless steel appliances, 2 kitchen sinks and lots of storage space.
The main bathroom and two huge bedrooms are situated on the ground level with one at the front and one at the rear of the home. The one at the rear, originally the main bedroom, features a large fully renovated ensuite bathroom and access to the rear deck, whilst the one at the front, enjoys a beautiful outlook and access onto the front patio.
A magnificent staircase with open solid timber treads, provides access to a sensational master bedroom with its own walk-in wardrobe and a large stylish ensuite. A second living area, or additional bedroom or study upstairs, has a beautiful outlook over the treetops towards the city.
Year round comfort is provided by ducted gas heating downstairs plus split system reverse cycle air conditioning upstairs and in the living rooms downstairs.
The large double garage under roofline with remote garage doors, also features a big workshop area with a large overhead sky-light, making it perfect for home hobbyists. Two additional rooms plus another bathroom under the home, (not included in the stated living area), provide lots of storage or space for an artists studio, indoor play area or perhaps a recalcitrant teenager!
- Block size 750m2
- Internal Living area:
Upper Residence 61.05m2
Lower Residence 158.2m2
Total 219.25m2
- Double Garage 53.75m2
- Easy access to the City, ANU, University of Canberra and Radford College
Read MoreOffering high ceilings, and lots of large picture windows, it exudes a wonderful feeling of light and space, whilst beautiful solid hardwood flooring throughout most of the home creates an abundance of warmth and character.
The large open plan, north facing living areas, open at the front of the home, onto a huge tiled outdoor entertainment area which is set amongst a plethora of colourful trees and shrubs and offers a picturesque outlook to native bushland across the street. The living areas also open onto a large timber deck, at the rear of the home, which overlooks the leafy back yard, making it the perfect spot for breakfast in the morning sun.
Adjacent to the living areas the large modern kitchen is a chef's delight and features an island bench with pendant lights, stainless steel appliances, 2 kitchen sinks and lots of storage space.
The main bathroom and two huge bedrooms are situated on the ground level with one at the front and one at the rear of the home. The one at the rear, originally the main bedroom, features a large fully renovated ensuite bathroom and access to the rear deck, whilst the one at the front, enjoys a beautiful outlook and access onto the front patio.
A magnificent staircase with open solid timber treads, provides access to a sensational master bedroom with its own walk-in wardrobe and a large stylish ensuite. A second living area, or additional bedroom or study upstairs, has a beautiful outlook over the treetops towards the city.
Year round comfort is provided by ducted gas heating downstairs plus split system reverse cycle air conditioning upstairs and in the living rooms downstairs.
The large double garage under roofline with remote garage doors, also features a big workshop area with a large overhead sky-light, making it perfect for home hobbyists. Two additional rooms plus another bathroom under the home, (not included in the stated living area), provide lots of storage or space for an artists studio, indoor play area or perhaps a recalcitrant teenager!
- Block size 750m2
- Internal Living area:
Upper Residence 61.05m2
Lower Residence 158.2m2
Total 219.25m2
- Double Garage 53.75m2
- Easy access to the City, ANU, University of Canberra and Radford College
Location
88 Dryandra Street
O'Connor ACT 2602
Details
4
3
2
EER: 1.5
House
$2,025,000
Land area: | 751 sqm (approx) |
Situated on an elevated block in one of the Inner North's most sort after streets and just minutes from the City Centre and the ANU, this fabulous home has been superbly extended and renovated throughout, with contemporary flair.
Offering high ceilings, and lots of large picture windows, it exudes a wonderful feeling of light and space, whilst beautiful solid hardwood flooring throughout most of the home creates an abundance of warmth and character.
The large open plan, north facing living areas, open at the front of the home, onto a huge tiled outdoor entertainment area which is set amongst a plethora of colourful trees and shrubs and offers a picturesque outlook to native bushland across the street. The living areas also open onto a large timber deck, at the rear of the home, which overlooks the leafy back yard, making it the perfect spot for breakfast in the morning sun.
Adjacent to the living areas the large modern kitchen is a chef's delight and features an island bench with pendant lights, stainless steel appliances, 2 kitchen sinks and lots of storage space.
The main bathroom and two huge bedrooms are situated on the ground level with one at the front and one at the rear of the home. The one at the rear, originally the main bedroom, features a large fully renovated ensuite bathroom and access to the rear deck, whilst the one at the front, enjoys a beautiful outlook and access onto the front patio.
A magnificent staircase with open solid timber treads, provides access to a sensational master bedroom with its own walk-in wardrobe and a large stylish ensuite. A second living area, or additional bedroom or study upstairs, has a beautiful outlook over the treetops towards the city.
Year round comfort is provided by ducted gas heating downstairs plus split system reverse cycle air conditioning upstairs and in the living rooms downstairs.
The large double garage under roofline with remote garage doors, also features a big workshop area with a large overhead sky-light, making it perfect for home hobbyists. Two additional rooms plus another bathroom under the home, (not included in the stated living area), provide lots of storage or space for an artists studio, indoor play area or perhaps a recalcitrant teenager!
- Block size 750m2
- Internal Living area:
Upper Residence 61.05m2
Lower Residence 158.2m2
Total 219.25m2
- Double Garage 53.75m2
- Easy access to the City, ANU, University of Canberra and Radford College
Read MoreOffering high ceilings, and lots of large picture windows, it exudes a wonderful feeling of light and space, whilst beautiful solid hardwood flooring throughout most of the home creates an abundance of warmth and character.
The large open plan, north facing living areas, open at the front of the home, onto a huge tiled outdoor entertainment area which is set amongst a plethora of colourful trees and shrubs and offers a picturesque outlook to native bushland across the street. The living areas also open onto a large timber deck, at the rear of the home, which overlooks the leafy back yard, making it the perfect spot for breakfast in the morning sun.
Adjacent to the living areas the large modern kitchen is a chef's delight and features an island bench with pendant lights, stainless steel appliances, 2 kitchen sinks and lots of storage space.
The main bathroom and two huge bedrooms are situated on the ground level with one at the front and one at the rear of the home. The one at the rear, originally the main bedroom, features a large fully renovated ensuite bathroom and access to the rear deck, whilst the one at the front, enjoys a beautiful outlook and access onto the front patio.
A magnificent staircase with open solid timber treads, provides access to a sensational master bedroom with its own walk-in wardrobe and a large stylish ensuite. A second living area, or additional bedroom or study upstairs, has a beautiful outlook over the treetops towards the city.
Year round comfort is provided by ducted gas heating downstairs plus split system reverse cycle air conditioning upstairs and in the living rooms downstairs.
The large double garage under roofline with remote garage doors, also features a big workshop area with a large overhead sky-light, making it perfect for home hobbyists. Two additional rooms plus another bathroom under the home, (not included in the stated living area), provide lots of storage or space for an artists studio, indoor play area or perhaps a recalcitrant teenager!
- Block size 750m2
- Internal Living area:
Upper Residence 61.05m2
Lower Residence 158.2m2
Total 219.25m2
- Double Garage 53.75m2
- Easy access to the City, ANU, University of Canberra and Radford College
Inspect
Contact agent


