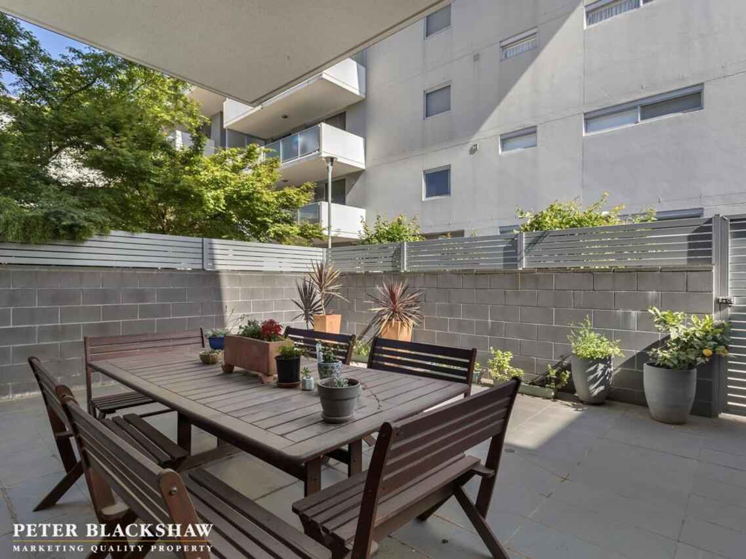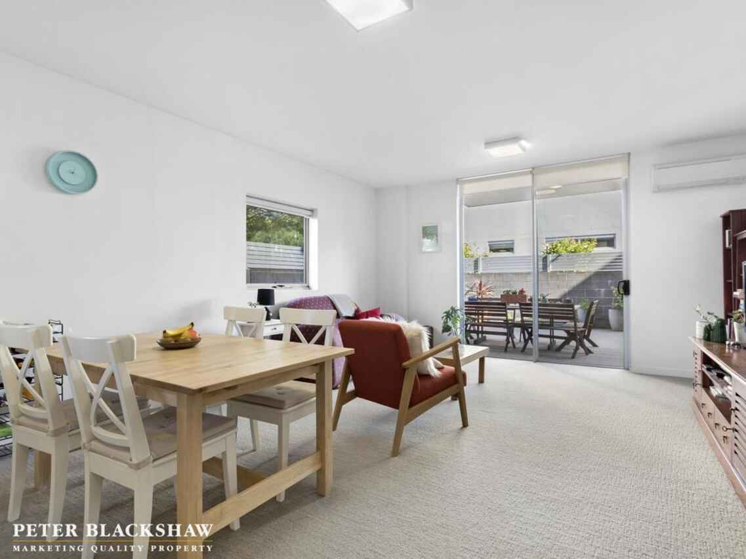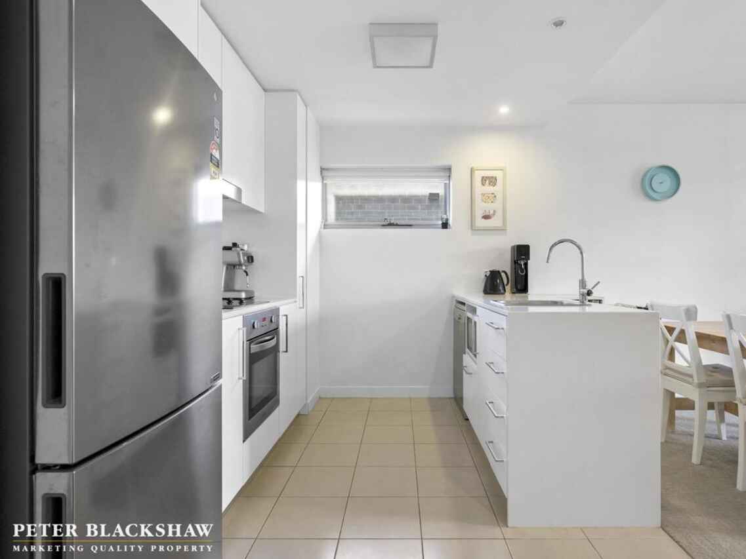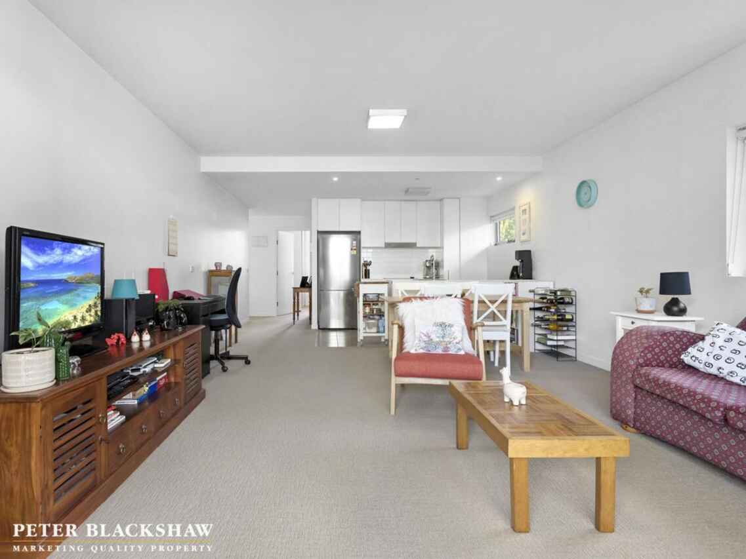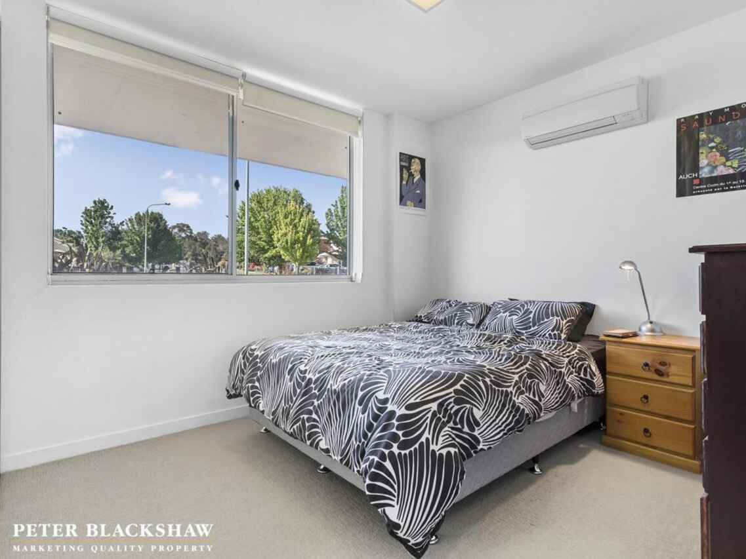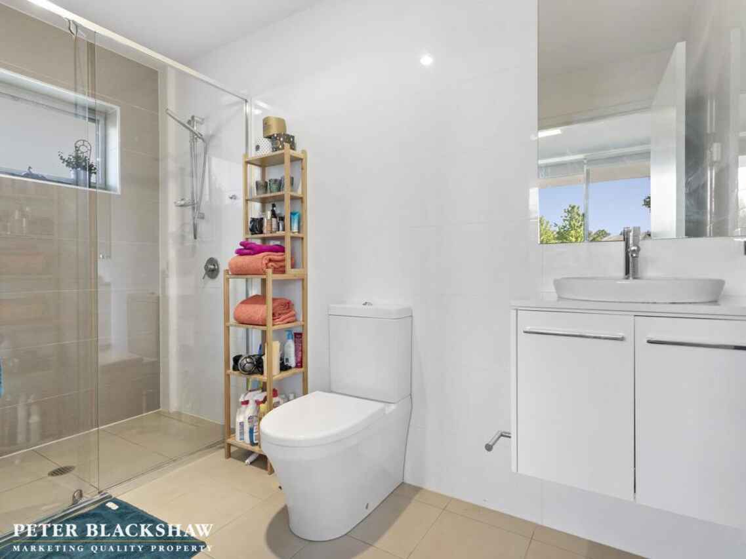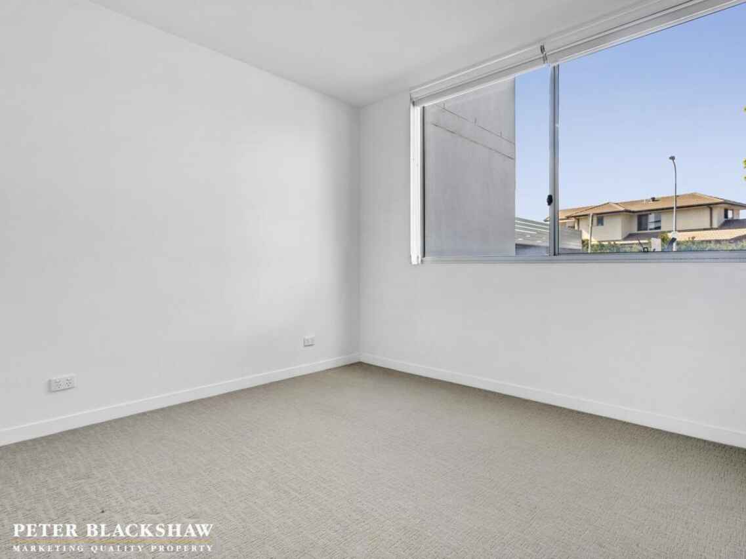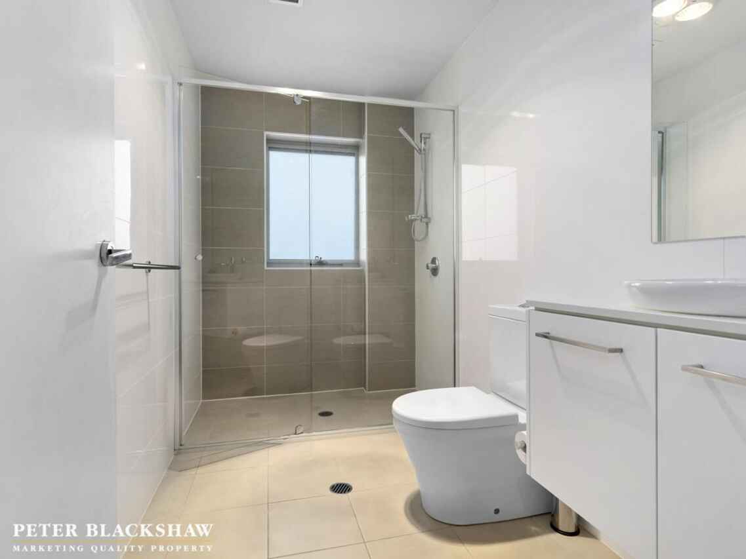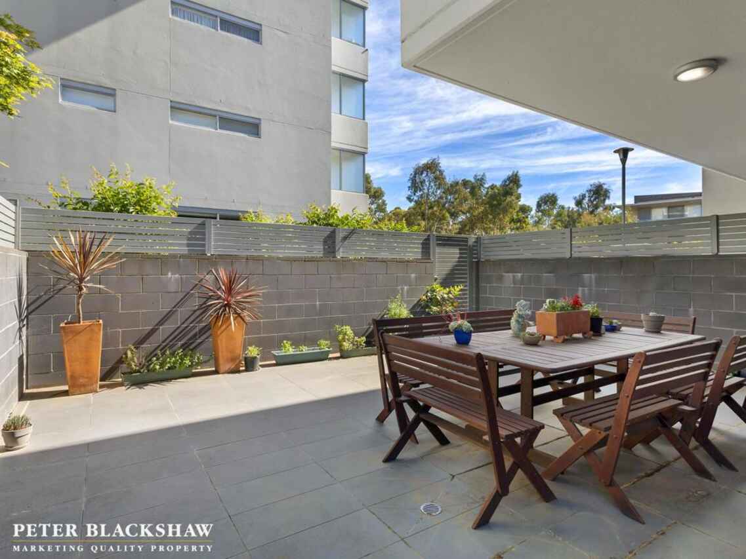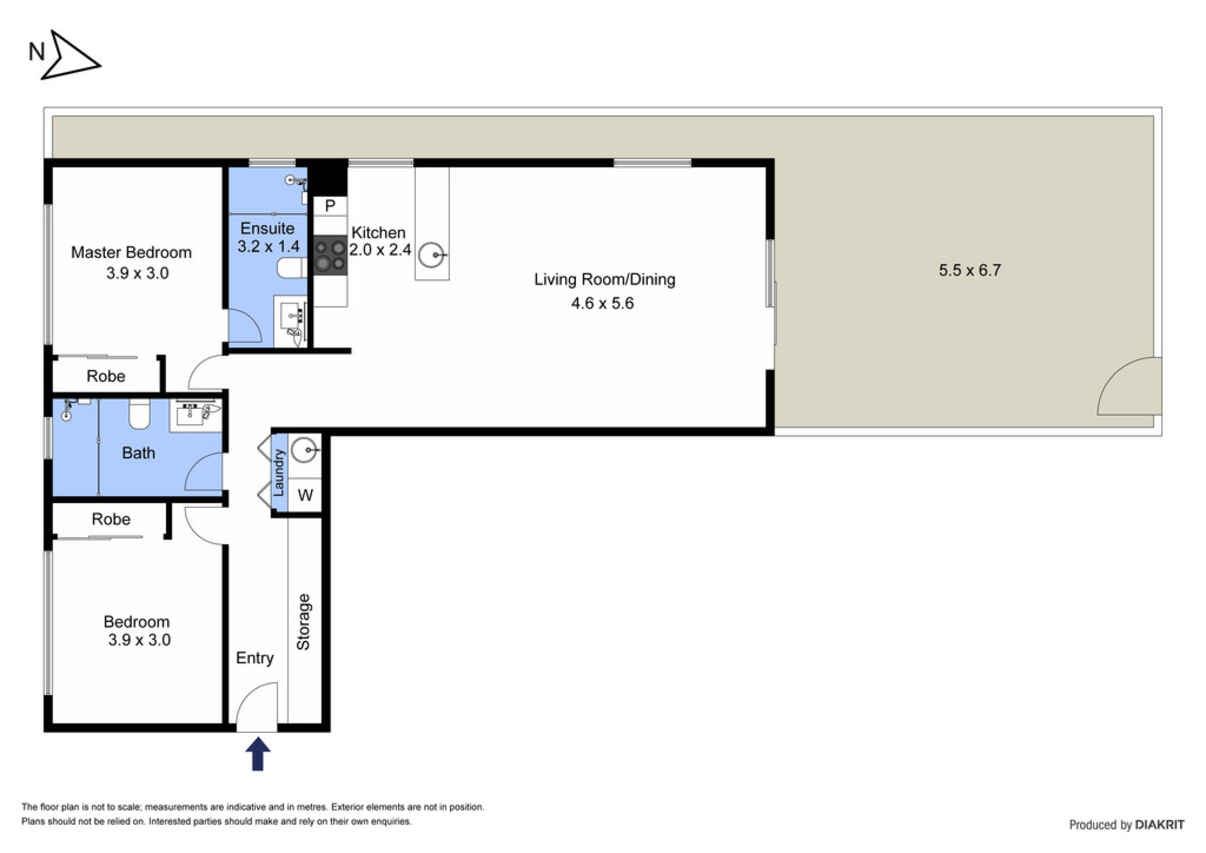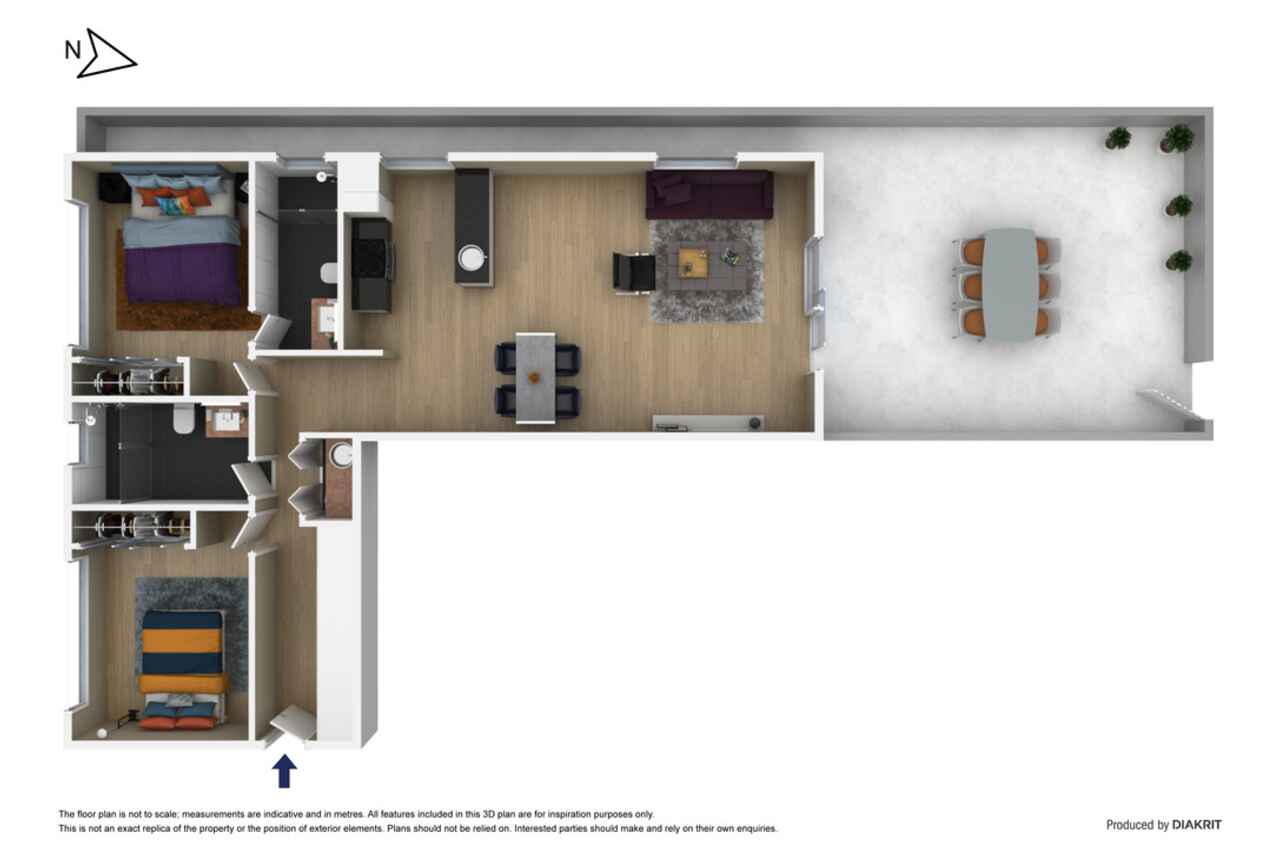Stylish, north facing courtyard apartment
Sold
Location
92/8 Baudinette Circuit
Bruce ACT 2617
Details
2
2
2
EER: 6
Apartment
Sold
Whether you're looking for a solid investment or a place to call home, this 2 bedroom ensuite apartment is perfectly situated amongst the lifestyle hub of Bruce and within close proximity to the Belconnen Town Centre and the City CBD.
This functional and spacious courtyard apartment in the award winning Verve development features north facing living areas, high ceilings throughout, and a combined indoor/outdoor living area of approximately 119 square metres.
Offering secure building access plus a large private courtyard suitable for pets or children, the apartment also has two, side by side car spaces and two basement storage sheds. The internal apartment storage is also exceptional with three double sized, ceiling height cupboards along with built in robes in both bedrooms.
Currently rented on a periodic basis, the property is suitable for live in owners or investors.
Features:
Completed in 2011
Living Area: 82m2 (approx.)
Courtyard: 37m2 with gate entry
North facing living areas
Generous ensuite to the main bedroom
Bosch dishwasher
Blanco electric oven and cooktop
Stone benchtops
High ceilings throughout
2 Daikin reverse cycle air conditioners
Fisher and Paykel clothes dryer
3 double in-apartment storage cupboards
2 basement storage sheds
2 side-by-side basement car parks
Walking distance to:
University of Canberra
Radford College
Canberra Institute of Technology
GIO Stadium
Australian Institute of Sport (AIS)
Calvary Hospital
Calvary Private Hospital
University of Canberra Hospital
Fern Hill Technology Park
Cafe Momo
Read MoreThis functional and spacious courtyard apartment in the award winning Verve development features north facing living areas, high ceilings throughout, and a combined indoor/outdoor living area of approximately 119 square metres.
Offering secure building access plus a large private courtyard suitable for pets or children, the apartment also has two, side by side car spaces and two basement storage sheds. The internal apartment storage is also exceptional with three double sized, ceiling height cupboards along with built in robes in both bedrooms.
Currently rented on a periodic basis, the property is suitable for live in owners or investors.
Features:
Completed in 2011
Living Area: 82m2 (approx.)
Courtyard: 37m2 with gate entry
North facing living areas
Generous ensuite to the main bedroom
Bosch dishwasher
Blanco electric oven and cooktop
Stone benchtops
High ceilings throughout
2 Daikin reverse cycle air conditioners
Fisher and Paykel clothes dryer
3 double in-apartment storage cupboards
2 basement storage sheds
2 side-by-side basement car parks
Walking distance to:
University of Canberra
Radford College
Canberra Institute of Technology
GIO Stadium
Australian Institute of Sport (AIS)
Calvary Hospital
Calvary Private Hospital
University of Canberra Hospital
Fern Hill Technology Park
Cafe Momo
Inspect
Contact agent
Listing agents
Whether you're looking for a solid investment or a place to call home, this 2 bedroom ensuite apartment is perfectly situated amongst the lifestyle hub of Bruce and within close proximity to the Belconnen Town Centre and the City CBD.
This functional and spacious courtyard apartment in the award winning Verve development features north facing living areas, high ceilings throughout, and a combined indoor/outdoor living area of approximately 119 square metres.
Offering secure building access plus a large private courtyard suitable for pets or children, the apartment also has two, side by side car spaces and two basement storage sheds. The internal apartment storage is also exceptional with three double sized, ceiling height cupboards along with built in robes in both bedrooms.
Currently rented on a periodic basis, the property is suitable for live in owners or investors.
Features:
Completed in 2011
Living Area: 82m2 (approx.)
Courtyard: 37m2 with gate entry
North facing living areas
Generous ensuite to the main bedroom
Bosch dishwasher
Blanco electric oven and cooktop
Stone benchtops
High ceilings throughout
2 Daikin reverse cycle air conditioners
Fisher and Paykel clothes dryer
3 double in-apartment storage cupboards
2 basement storage sheds
2 side-by-side basement car parks
Walking distance to:
University of Canberra
Radford College
Canberra Institute of Technology
GIO Stadium
Australian Institute of Sport (AIS)
Calvary Hospital
Calvary Private Hospital
University of Canberra Hospital
Fern Hill Technology Park
Cafe Momo
Read MoreThis functional and spacious courtyard apartment in the award winning Verve development features north facing living areas, high ceilings throughout, and a combined indoor/outdoor living area of approximately 119 square metres.
Offering secure building access plus a large private courtyard suitable for pets or children, the apartment also has two, side by side car spaces and two basement storage sheds. The internal apartment storage is also exceptional with three double sized, ceiling height cupboards along with built in robes in both bedrooms.
Currently rented on a periodic basis, the property is suitable for live in owners or investors.
Features:
Completed in 2011
Living Area: 82m2 (approx.)
Courtyard: 37m2 with gate entry
North facing living areas
Generous ensuite to the main bedroom
Bosch dishwasher
Blanco electric oven and cooktop
Stone benchtops
High ceilings throughout
2 Daikin reverse cycle air conditioners
Fisher and Paykel clothes dryer
3 double in-apartment storage cupboards
2 basement storage sheds
2 side-by-side basement car parks
Walking distance to:
University of Canberra
Radford College
Canberra Institute of Technology
GIO Stadium
Australian Institute of Sport (AIS)
Calvary Hospital
Calvary Private Hospital
University of Canberra Hospital
Fern Hill Technology Park
Cafe Momo
Location
92/8 Baudinette Circuit
Bruce ACT 2617
Details
2
2
2
EER: 6
Apartment
Sold
Whether you're looking for a solid investment or a place to call home, this 2 bedroom ensuite apartment is perfectly situated amongst the lifestyle hub of Bruce and within close proximity to the Belconnen Town Centre and the City CBD.
This functional and spacious courtyard apartment in the award winning Verve development features north facing living areas, high ceilings throughout, and a combined indoor/outdoor living area of approximately 119 square metres.
Offering secure building access plus a large private courtyard suitable for pets or children, the apartment also has two, side by side car spaces and two basement storage sheds. The internal apartment storage is also exceptional with three double sized, ceiling height cupboards along with built in robes in both bedrooms.
Currently rented on a periodic basis, the property is suitable for live in owners or investors.
Features:
Completed in 2011
Living Area: 82m2 (approx.)
Courtyard: 37m2 with gate entry
North facing living areas
Generous ensuite to the main bedroom
Bosch dishwasher
Blanco electric oven and cooktop
Stone benchtops
High ceilings throughout
2 Daikin reverse cycle air conditioners
Fisher and Paykel clothes dryer
3 double in-apartment storage cupboards
2 basement storage sheds
2 side-by-side basement car parks
Walking distance to:
University of Canberra
Radford College
Canberra Institute of Technology
GIO Stadium
Australian Institute of Sport (AIS)
Calvary Hospital
Calvary Private Hospital
University of Canberra Hospital
Fern Hill Technology Park
Cafe Momo
Read MoreThis functional and spacious courtyard apartment in the award winning Verve development features north facing living areas, high ceilings throughout, and a combined indoor/outdoor living area of approximately 119 square metres.
Offering secure building access plus a large private courtyard suitable for pets or children, the apartment also has two, side by side car spaces and two basement storage sheds. The internal apartment storage is also exceptional with three double sized, ceiling height cupboards along with built in robes in both bedrooms.
Currently rented on a periodic basis, the property is suitable for live in owners or investors.
Features:
Completed in 2011
Living Area: 82m2 (approx.)
Courtyard: 37m2 with gate entry
North facing living areas
Generous ensuite to the main bedroom
Bosch dishwasher
Blanco electric oven and cooktop
Stone benchtops
High ceilings throughout
2 Daikin reverse cycle air conditioners
Fisher and Paykel clothes dryer
3 double in-apartment storage cupboards
2 basement storage sheds
2 side-by-side basement car parks
Walking distance to:
University of Canberra
Radford College
Canberra Institute of Technology
GIO Stadium
Australian Institute of Sport (AIS)
Calvary Hospital
Calvary Private Hospital
University of Canberra Hospital
Fern Hill Technology Park
Cafe Momo
Inspect
Contact agent


