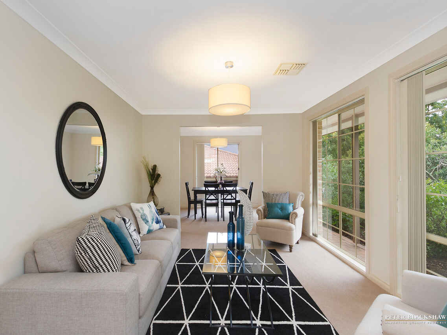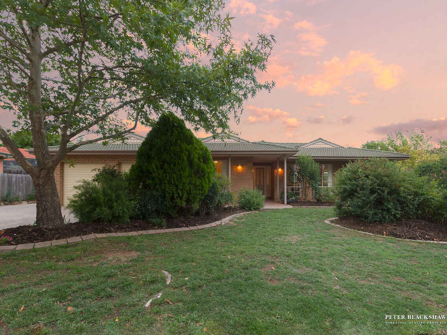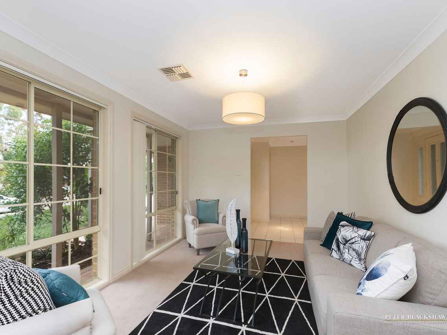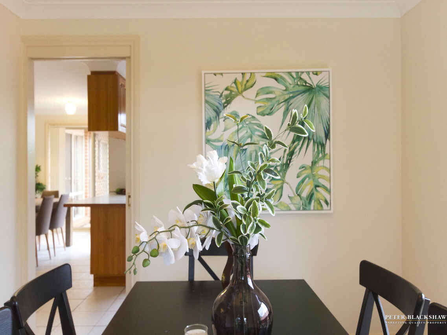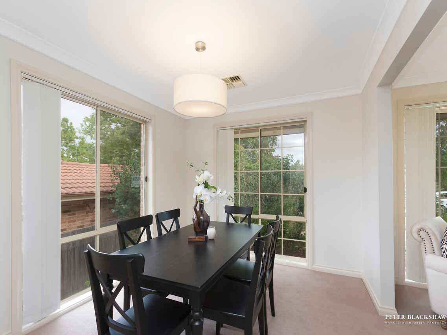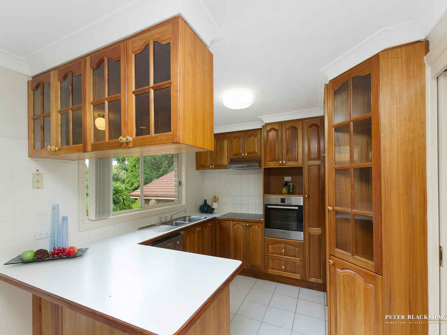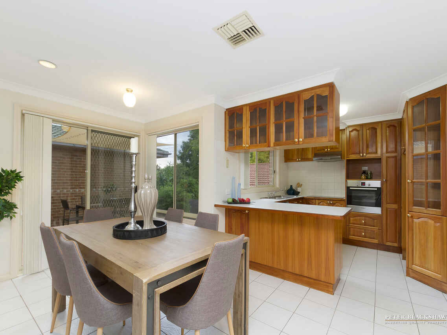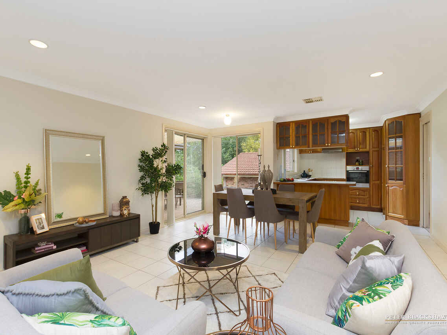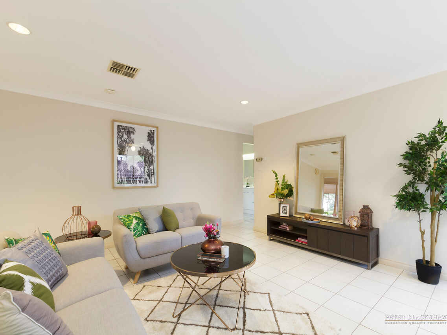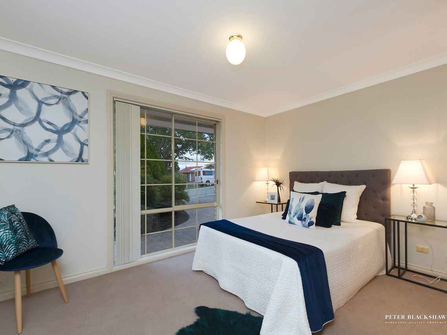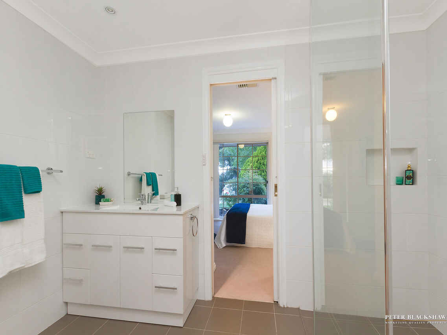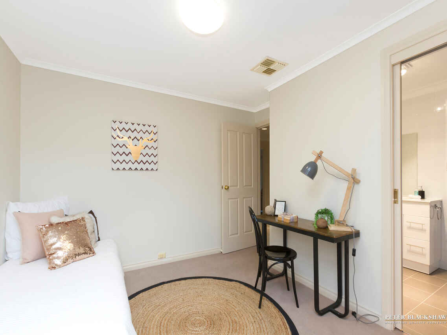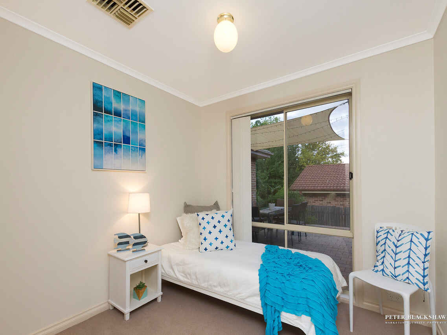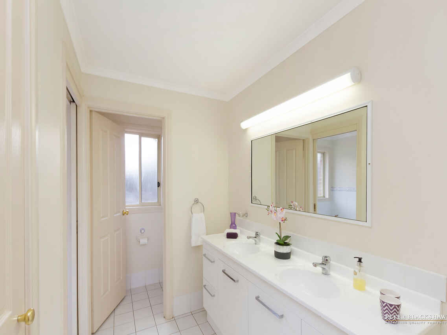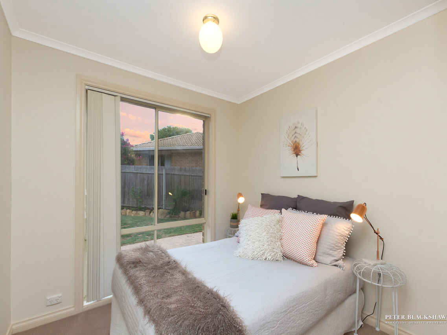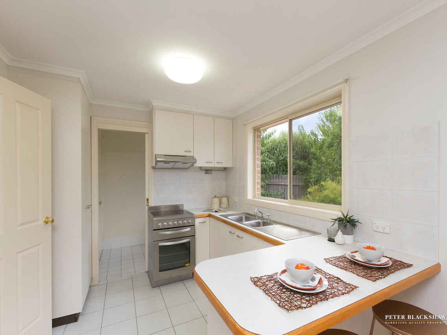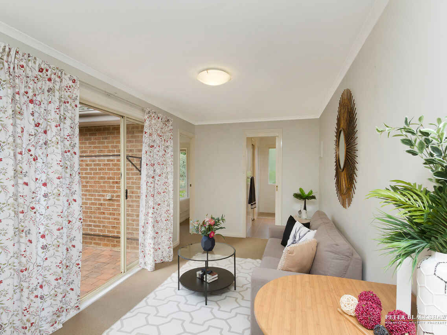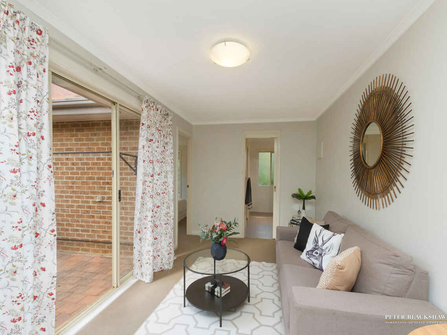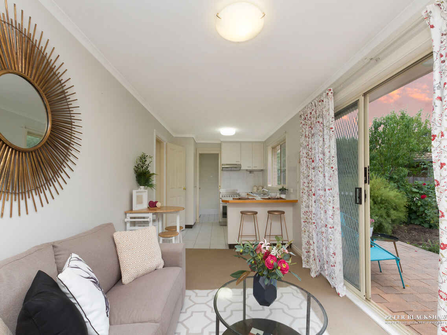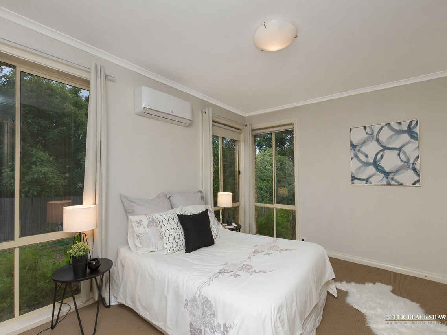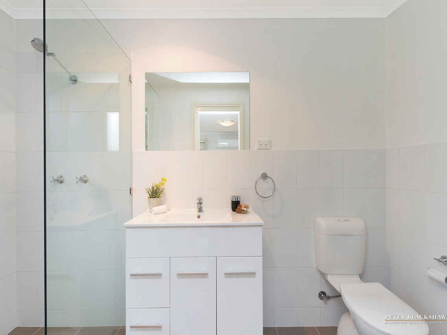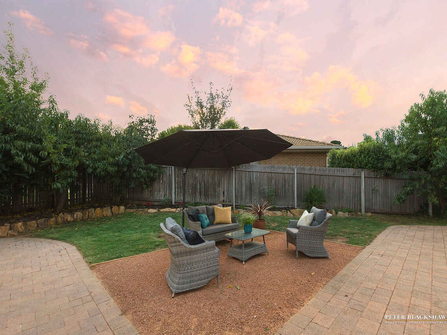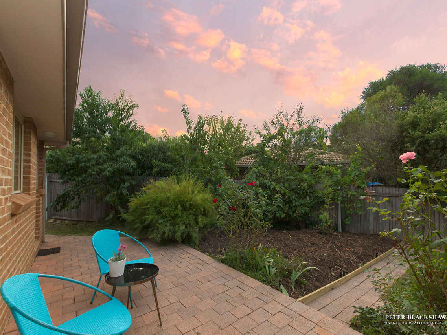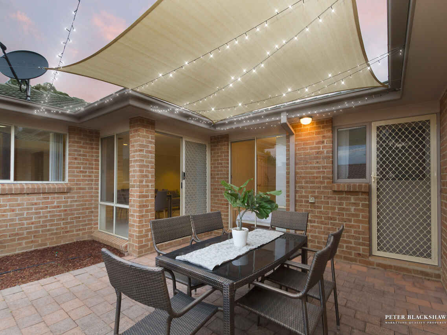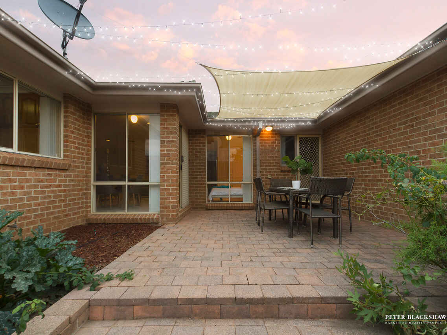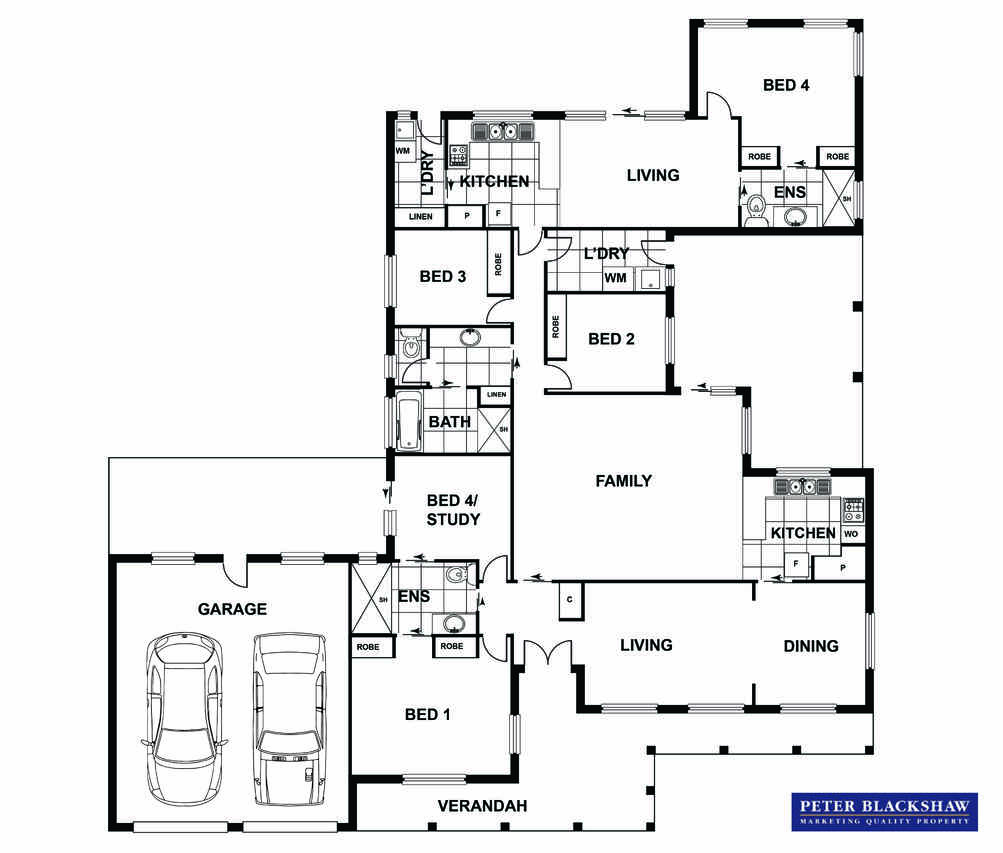5 + 3 + 3 + 2 + 2
Sold
Location
Lot 52/41 Slessor Crescent
Mckellar ACT 2617
Details
5
3
2
EER: 3
House
By negotiation
5 bedrooms, 3 living areas, 3 bathrooms, 2 kitchens and a 2 car garage. Those numbers add up to this fabulous, ready to move in family home in popular McKellar. The expansive and practical layout will cater to all family requirements, with the self-contained section to the rear of the home ideal for the extended family or as a great Airbnb proposition.
The quietness of the location belies its proximity to the convenience of the Belconnen's shopping precinct, the University of Canberra and the fabulous recreation areas around the lake. The large 810 metre block has been beautifully established, harbouring numerous perennial and deciduous species and numerous fruit trees. Lawn areas to the front, side and rear of the home create pleasant play spaces for the kids, whilst expansive paved areas will offer choice for those outdoor entertaining occasions. Particularly pleasant, is a sunny courtyard, flowing beautifully off the informal family room.
As you enter the home, the spaciousness and cleverness of the floorplan will become evident. To your left and positioned to provide privacy, is the master suite with adjoining, refurbished ensuite. In the same area is the 4th bedroom, which will double nicely as a home office or nursery. On the adjacent side of the entry is a large formal lounge and a dining room with direct access from the kitchen. The second, less formal living area, forms an open plan combination with the kitchen and offers ample proportions for all family occasions. Located down the hallway are bedrooms 2 and 3, each with built in robes and easy access to a large three-way bathroom.
At this point the real bonus of this home begins with a well proportioned, fully self-contained unit, under the same roofline. Comprising a good sized lounge room, a generous bedroom, full kitchen, refurbished bathroom and a laundry, the unit has access directly from the main house or via its own patio and sliding door.
The home sits beautifully amongst its surrounds and has been positioned to make the best use or the expansive block, meaning there is still space to park a caravan or boat on the paving alongside the oversized attached double garage.
It's easy to tell that this wonderful home was designed with the family in mind and opportunities to purchase a property that will accommodate grandparents, adult children or even grand children are few and far between. Combine this with a McKellar address, a suburb that according to Pricefinder, has experienced price growth in excess of 24 % in 2017 and you'll understand why we expect this terrific package to be very popular. Don't miss out.
810 metre block
Fully landscaped
Extensive paved areas
Double garage
5 bedrooms
3 living areas
3 bathrooms
2 kitchens
Single level design
Reverse cycle air conditioning
Irrigated lawns
Read MoreThe quietness of the location belies its proximity to the convenience of the Belconnen's shopping precinct, the University of Canberra and the fabulous recreation areas around the lake. The large 810 metre block has been beautifully established, harbouring numerous perennial and deciduous species and numerous fruit trees. Lawn areas to the front, side and rear of the home create pleasant play spaces for the kids, whilst expansive paved areas will offer choice for those outdoor entertaining occasions. Particularly pleasant, is a sunny courtyard, flowing beautifully off the informal family room.
As you enter the home, the spaciousness and cleverness of the floorplan will become evident. To your left and positioned to provide privacy, is the master suite with adjoining, refurbished ensuite. In the same area is the 4th bedroom, which will double nicely as a home office or nursery. On the adjacent side of the entry is a large formal lounge and a dining room with direct access from the kitchen. The second, less formal living area, forms an open plan combination with the kitchen and offers ample proportions for all family occasions. Located down the hallway are bedrooms 2 and 3, each with built in robes and easy access to a large three-way bathroom.
At this point the real bonus of this home begins with a well proportioned, fully self-contained unit, under the same roofline. Comprising a good sized lounge room, a generous bedroom, full kitchen, refurbished bathroom and a laundry, the unit has access directly from the main house or via its own patio and sliding door.
The home sits beautifully amongst its surrounds and has been positioned to make the best use or the expansive block, meaning there is still space to park a caravan or boat on the paving alongside the oversized attached double garage.
It's easy to tell that this wonderful home was designed with the family in mind and opportunities to purchase a property that will accommodate grandparents, adult children or even grand children are few and far between. Combine this with a McKellar address, a suburb that according to Pricefinder, has experienced price growth in excess of 24 % in 2017 and you'll understand why we expect this terrific package to be very popular. Don't miss out.
810 metre block
Fully landscaped
Extensive paved areas
Double garage
5 bedrooms
3 living areas
3 bathrooms
2 kitchens
Single level design
Reverse cycle air conditioning
Irrigated lawns
Inspect
Contact agent
Listing agent
5 bedrooms, 3 living areas, 3 bathrooms, 2 kitchens and a 2 car garage. Those numbers add up to this fabulous, ready to move in family home in popular McKellar. The expansive and practical layout will cater to all family requirements, with the self-contained section to the rear of the home ideal for the extended family or as a great Airbnb proposition.
The quietness of the location belies its proximity to the convenience of the Belconnen's shopping precinct, the University of Canberra and the fabulous recreation areas around the lake. The large 810 metre block has been beautifully established, harbouring numerous perennial and deciduous species and numerous fruit trees. Lawn areas to the front, side and rear of the home create pleasant play spaces for the kids, whilst expansive paved areas will offer choice for those outdoor entertaining occasions. Particularly pleasant, is a sunny courtyard, flowing beautifully off the informal family room.
As you enter the home, the spaciousness and cleverness of the floorplan will become evident. To your left and positioned to provide privacy, is the master suite with adjoining, refurbished ensuite. In the same area is the 4th bedroom, which will double nicely as a home office or nursery. On the adjacent side of the entry is a large formal lounge and a dining room with direct access from the kitchen. The second, less formal living area, forms an open plan combination with the kitchen and offers ample proportions for all family occasions. Located down the hallway are bedrooms 2 and 3, each with built in robes and easy access to a large three-way bathroom.
At this point the real bonus of this home begins with a well proportioned, fully self-contained unit, under the same roofline. Comprising a good sized lounge room, a generous bedroom, full kitchen, refurbished bathroom and a laundry, the unit has access directly from the main house or via its own patio and sliding door.
The home sits beautifully amongst its surrounds and has been positioned to make the best use or the expansive block, meaning there is still space to park a caravan or boat on the paving alongside the oversized attached double garage.
It's easy to tell that this wonderful home was designed with the family in mind and opportunities to purchase a property that will accommodate grandparents, adult children or even grand children are few and far between. Combine this with a McKellar address, a suburb that according to Pricefinder, has experienced price growth in excess of 24 % in 2017 and you'll understand why we expect this terrific package to be very popular. Don't miss out.
810 metre block
Fully landscaped
Extensive paved areas
Double garage
5 bedrooms
3 living areas
3 bathrooms
2 kitchens
Single level design
Reverse cycle air conditioning
Irrigated lawns
Read MoreThe quietness of the location belies its proximity to the convenience of the Belconnen's shopping precinct, the University of Canberra and the fabulous recreation areas around the lake. The large 810 metre block has been beautifully established, harbouring numerous perennial and deciduous species and numerous fruit trees. Lawn areas to the front, side and rear of the home create pleasant play spaces for the kids, whilst expansive paved areas will offer choice for those outdoor entertaining occasions. Particularly pleasant, is a sunny courtyard, flowing beautifully off the informal family room.
As you enter the home, the spaciousness and cleverness of the floorplan will become evident. To your left and positioned to provide privacy, is the master suite with adjoining, refurbished ensuite. In the same area is the 4th bedroom, which will double nicely as a home office or nursery. On the adjacent side of the entry is a large formal lounge and a dining room with direct access from the kitchen. The second, less formal living area, forms an open plan combination with the kitchen and offers ample proportions for all family occasions. Located down the hallway are bedrooms 2 and 3, each with built in robes and easy access to a large three-way bathroom.
At this point the real bonus of this home begins with a well proportioned, fully self-contained unit, under the same roofline. Comprising a good sized lounge room, a generous bedroom, full kitchen, refurbished bathroom and a laundry, the unit has access directly from the main house or via its own patio and sliding door.
The home sits beautifully amongst its surrounds and has been positioned to make the best use or the expansive block, meaning there is still space to park a caravan or boat on the paving alongside the oversized attached double garage.
It's easy to tell that this wonderful home was designed with the family in mind and opportunities to purchase a property that will accommodate grandparents, adult children or even grand children are few and far between. Combine this with a McKellar address, a suburb that according to Pricefinder, has experienced price growth in excess of 24 % in 2017 and you'll understand why we expect this terrific package to be very popular. Don't miss out.
810 metre block
Fully landscaped
Extensive paved areas
Double garage
5 bedrooms
3 living areas
3 bathrooms
2 kitchens
Single level design
Reverse cycle air conditioning
Irrigated lawns
Location
Lot 52/41 Slessor Crescent
Mckellar ACT 2617
Details
5
3
2
EER: 3
House
By negotiation
5 bedrooms, 3 living areas, 3 bathrooms, 2 kitchens and a 2 car garage. Those numbers add up to this fabulous, ready to move in family home in popular McKellar. The expansive and practical layout will cater to all family requirements, with the self-contained section to the rear of the home ideal for the extended family or as a great Airbnb proposition.
The quietness of the location belies its proximity to the convenience of the Belconnen's shopping precinct, the University of Canberra and the fabulous recreation areas around the lake. The large 810 metre block has been beautifully established, harbouring numerous perennial and deciduous species and numerous fruit trees. Lawn areas to the front, side and rear of the home create pleasant play spaces for the kids, whilst expansive paved areas will offer choice for those outdoor entertaining occasions. Particularly pleasant, is a sunny courtyard, flowing beautifully off the informal family room.
As you enter the home, the spaciousness and cleverness of the floorplan will become evident. To your left and positioned to provide privacy, is the master suite with adjoining, refurbished ensuite. In the same area is the 4th bedroom, which will double nicely as a home office or nursery. On the adjacent side of the entry is a large formal lounge and a dining room with direct access from the kitchen. The second, less formal living area, forms an open plan combination with the kitchen and offers ample proportions for all family occasions. Located down the hallway are bedrooms 2 and 3, each with built in robes and easy access to a large three-way bathroom.
At this point the real bonus of this home begins with a well proportioned, fully self-contained unit, under the same roofline. Comprising a good sized lounge room, a generous bedroom, full kitchen, refurbished bathroom and a laundry, the unit has access directly from the main house or via its own patio and sliding door.
The home sits beautifully amongst its surrounds and has been positioned to make the best use or the expansive block, meaning there is still space to park a caravan or boat on the paving alongside the oversized attached double garage.
It's easy to tell that this wonderful home was designed with the family in mind and opportunities to purchase a property that will accommodate grandparents, adult children or even grand children are few and far between. Combine this with a McKellar address, a suburb that according to Pricefinder, has experienced price growth in excess of 24 % in 2017 and you'll understand why we expect this terrific package to be very popular. Don't miss out.
810 metre block
Fully landscaped
Extensive paved areas
Double garage
5 bedrooms
3 living areas
3 bathrooms
2 kitchens
Single level design
Reverse cycle air conditioning
Irrigated lawns
Read MoreThe quietness of the location belies its proximity to the convenience of the Belconnen's shopping precinct, the University of Canberra and the fabulous recreation areas around the lake. The large 810 metre block has been beautifully established, harbouring numerous perennial and deciduous species and numerous fruit trees. Lawn areas to the front, side and rear of the home create pleasant play spaces for the kids, whilst expansive paved areas will offer choice for those outdoor entertaining occasions. Particularly pleasant, is a sunny courtyard, flowing beautifully off the informal family room.
As you enter the home, the spaciousness and cleverness of the floorplan will become evident. To your left and positioned to provide privacy, is the master suite with adjoining, refurbished ensuite. In the same area is the 4th bedroom, which will double nicely as a home office or nursery. On the adjacent side of the entry is a large formal lounge and a dining room with direct access from the kitchen. The second, less formal living area, forms an open plan combination with the kitchen and offers ample proportions for all family occasions. Located down the hallway are bedrooms 2 and 3, each with built in robes and easy access to a large three-way bathroom.
At this point the real bonus of this home begins with a well proportioned, fully self-contained unit, under the same roofline. Comprising a good sized lounge room, a generous bedroom, full kitchen, refurbished bathroom and a laundry, the unit has access directly from the main house or via its own patio and sliding door.
The home sits beautifully amongst its surrounds and has been positioned to make the best use or the expansive block, meaning there is still space to park a caravan or boat on the paving alongside the oversized attached double garage.
It's easy to tell that this wonderful home was designed with the family in mind and opportunities to purchase a property that will accommodate grandparents, adult children or even grand children are few and far between. Combine this with a McKellar address, a suburb that according to Pricefinder, has experienced price growth in excess of 24 % in 2017 and you'll understand why we expect this terrific package to be very popular. Don't miss out.
810 metre block
Fully landscaped
Extensive paved areas
Double garage
5 bedrooms
3 living areas
3 bathrooms
2 kitchens
Single level design
Reverse cycle air conditioning
Irrigated lawns
Inspect
Contact agent


