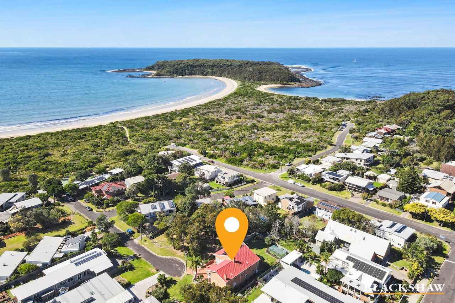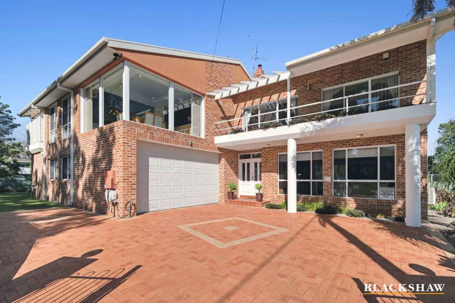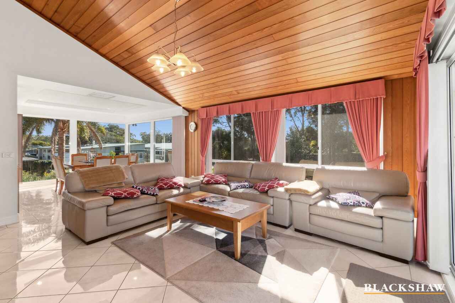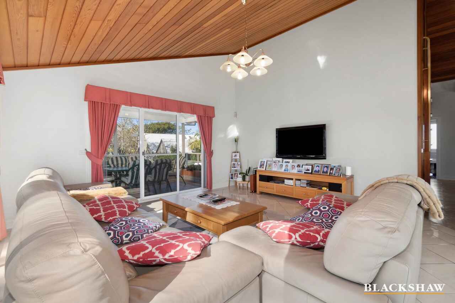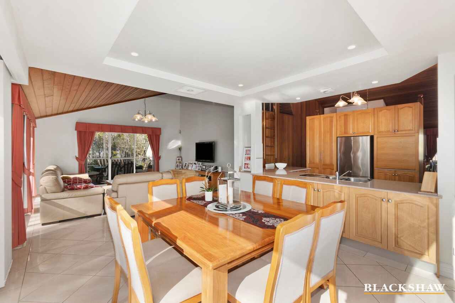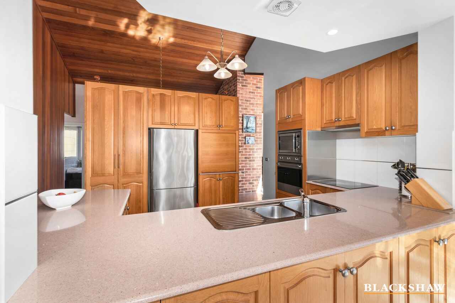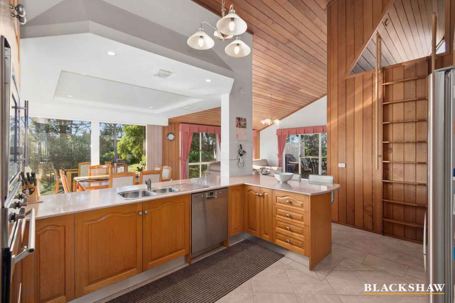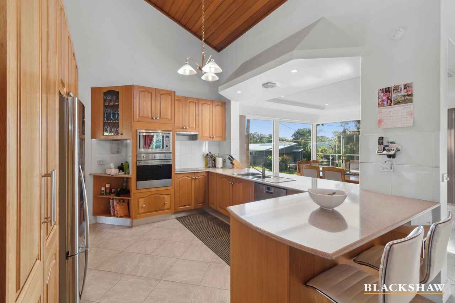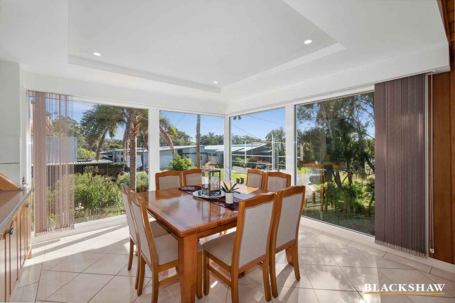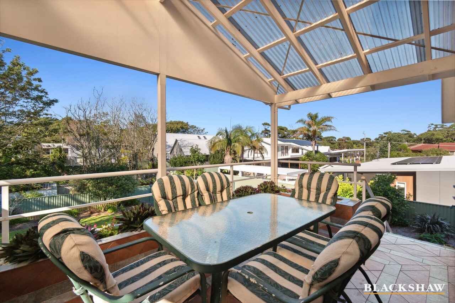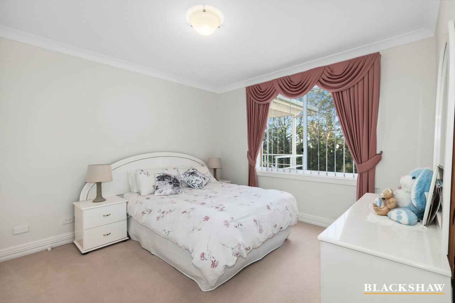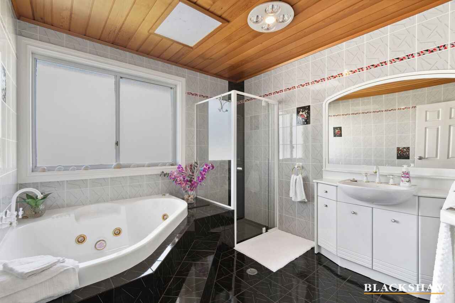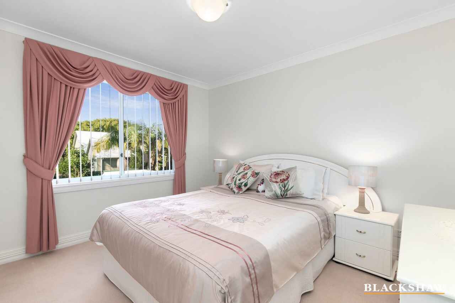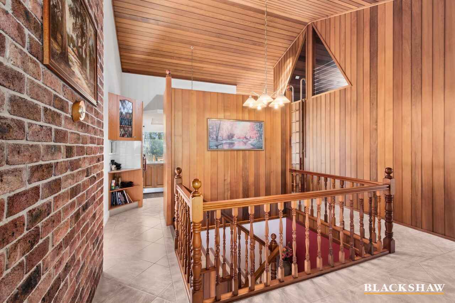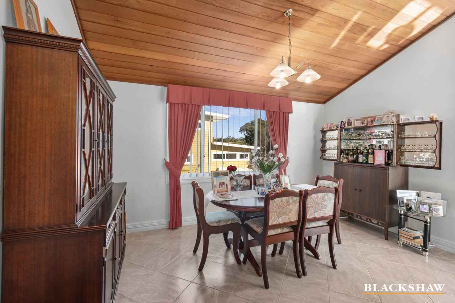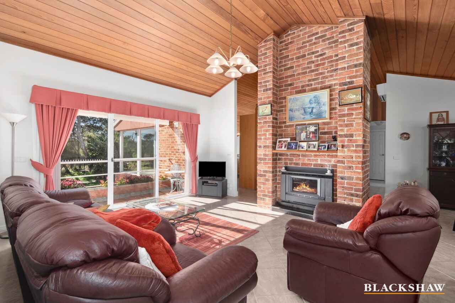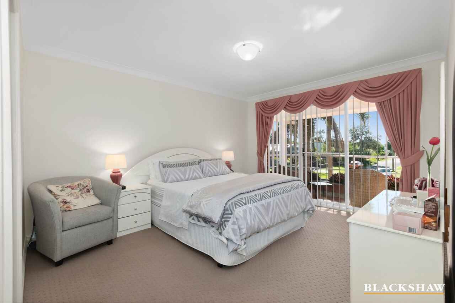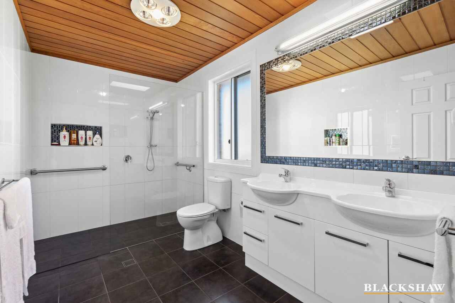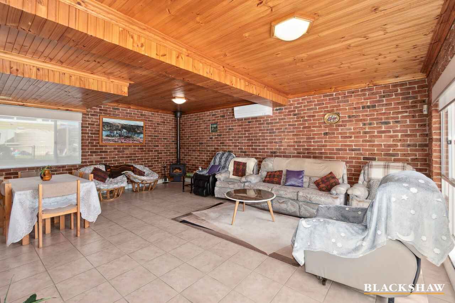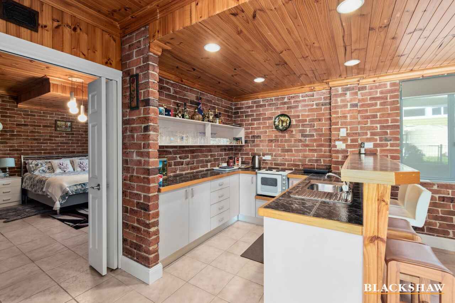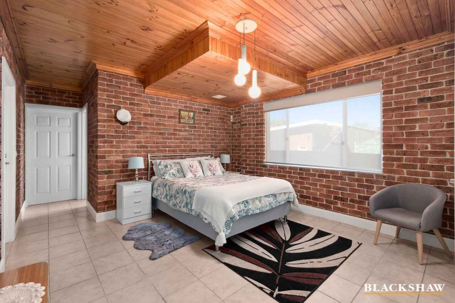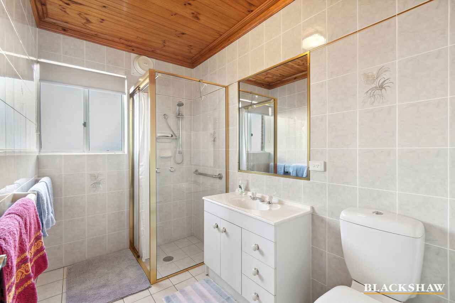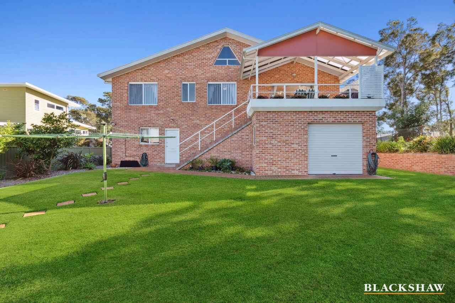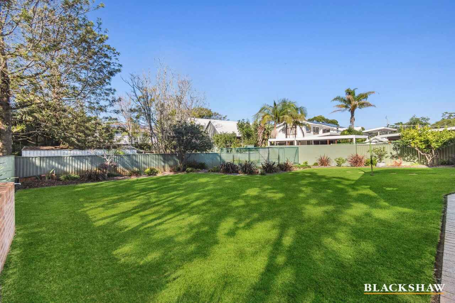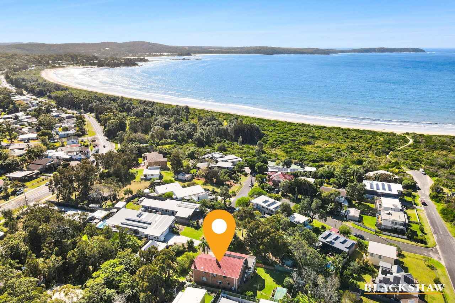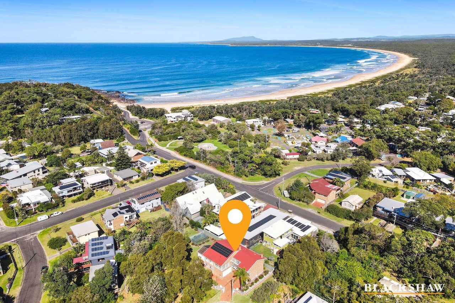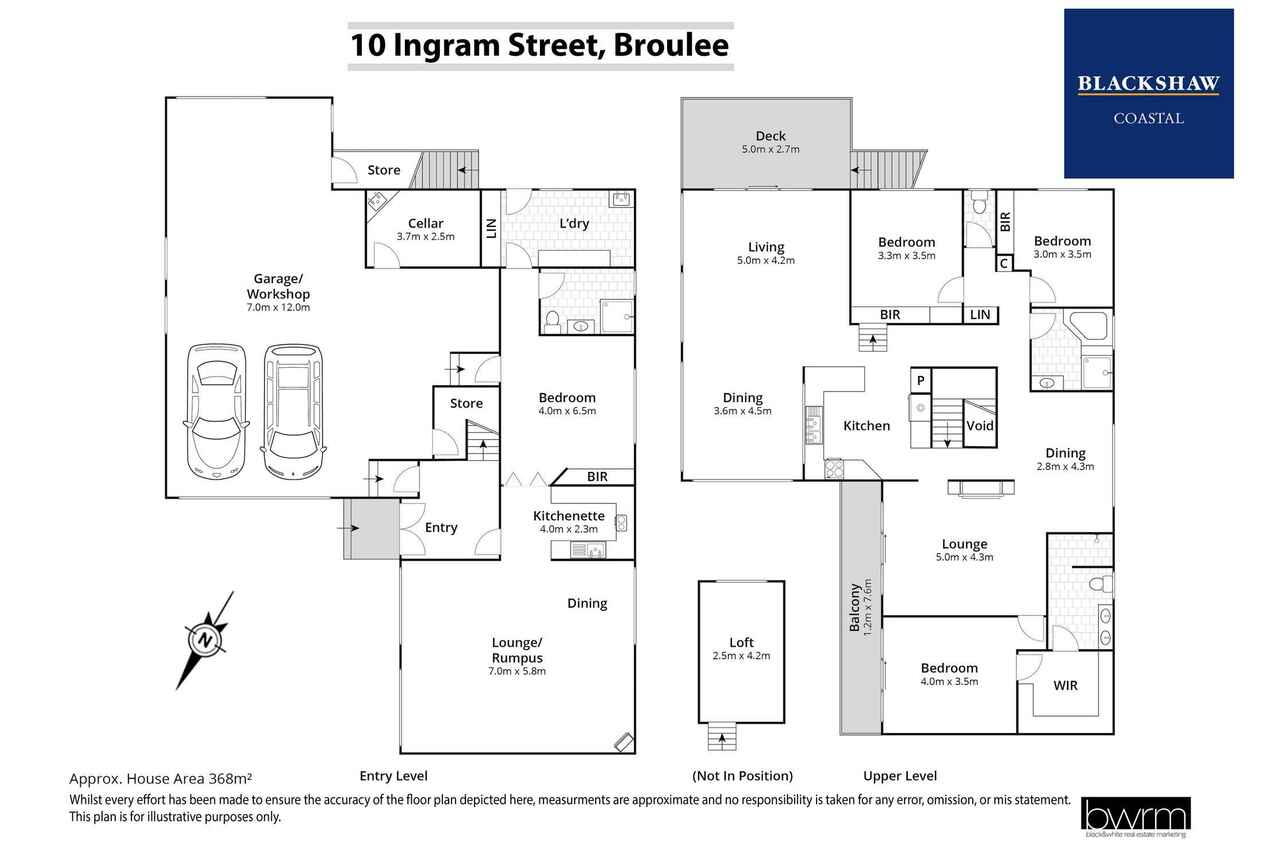Iconic Ingram Street – Premium Lifestyle Enclave
Sold
Location
10 Ingram Street
Broulee NSW 2537
Details
4
3
7
House
$1,700,000
Land area: | 857 sqm (approx) |
Building size: | 368 sqm (approx) |
Let the Broulee way of life wash over you. Tucked away in a tranquil cul-de-sac, it stands as a testament to meticulous care and maintenance over the years, offering a sanctuary for those after a true lifestyle location.
Situated on a generous 857m2 parcel of land, the property boasts convenient side access and ample garage parking, ensuring both practicality and convenience. As you step through the grand entrance, a sense of warmth welcomes you, inviting exploration of the expansive layout.
The lower level has a sense of homely charm, featuring a versatile rumpus/lounge area, a cozy dining space, and a convenient kitchenette. A well-appointed bedroom with a built-in wardrobe offers comfortable accommodation for extended family, complemented by a family bathroom and a laundry with direct access to the backyard.
The upper level reveals a harmonious balance of private retreats and shared spaces. Central to it all is the light-filled kitchen, around which the living and formal dining areas all adorned with cedar ceiling timber work. Here, gatherings are effortlessly hosted, with seamless flow to the rear entertaining deck, perfect for alfresco dining and relaxation. The additional loft has a view to North Broulee Beach.
Additional dining and a formal lounge offer further opportunities for unwinding, with access to a sun-drenched front balcony where moments of solitude can be savoured throughout the day. Bathed in northern sunlight, the home embraces a solar passive design, ensuring year-round comfort and energy efficiency.
Upstairs, three spacious bedrooms await, each offering its own haven of tranquility. The main suite boasts a walk-in robe, a generous ensuite, and direct access to the front balcony, providing a private retreat for moments of reflection.
Comfort is assured with reverse cycle air conditioning throughout both levels, supplemented by two wood-burning fireplaces for cozy winter nights, all supported by a 5kW solar system.
Position is paramount as this residence offers unparalleled access to the region's pristine beaches. With surf breaks and sandy shores just moments away, every day presents an opportunity for coastal adventure and relaxation.
- 4 Car garage parking
- Reverse cycle air conditioning upstairs and downstairs
- Wood burning fireplace upstairs.
- Pot belly wood burner downstairs
- Modern appliances, dishwasher, in built convection microwave, electric
cooktop and oven
- 5kw Solar
- Wine Cellar
- Loft with water glimpses!
- North Facing aspect
- UCV $1,210,000
- Land size 857m2
- Rates $3,480.28 per annum
- Potential rent $700 to $750 per week
Read MoreSituated on a generous 857m2 parcel of land, the property boasts convenient side access and ample garage parking, ensuring both practicality and convenience. As you step through the grand entrance, a sense of warmth welcomes you, inviting exploration of the expansive layout.
The lower level has a sense of homely charm, featuring a versatile rumpus/lounge area, a cozy dining space, and a convenient kitchenette. A well-appointed bedroom with a built-in wardrobe offers comfortable accommodation for extended family, complemented by a family bathroom and a laundry with direct access to the backyard.
The upper level reveals a harmonious balance of private retreats and shared spaces. Central to it all is the light-filled kitchen, around which the living and formal dining areas all adorned with cedar ceiling timber work. Here, gatherings are effortlessly hosted, with seamless flow to the rear entertaining deck, perfect for alfresco dining and relaxation. The additional loft has a view to North Broulee Beach.
Additional dining and a formal lounge offer further opportunities for unwinding, with access to a sun-drenched front balcony where moments of solitude can be savoured throughout the day. Bathed in northern sunlight, the home embraces a solar passive design, ensuring year-round comfort and energy efficiency.
Upstairs, three spacious bedrooms await, each offering its own haven of tranquility. The main suite boasts a walk-in robe, a generous ensuite, and direct access to the front balcony, providing a private retreat for moments of reflection.
Comfort is assured with reverse cycle air conditioning throughout both levels, supplemented by two wood-burning fireplaces for cozy winter nights, all supported by a 5kW solar system.
Position is paramount as this residence offers unparalleled access to the region's pristine beaches. With surf breaks and sandy shores just moments away, every day presents an opportunity for coastal adventure and relaxation.
- 4 Car garage parking
- Reverse cycle air conditioning upstairs and downstairs
- Wood burning fireplace upstairs.
- Pot belly wood burner downstairs
- Modern appliances, dishwasher, in built convection microwave, electric
cooktop and oven
- 5kw Solar
- Wine Cellar
- Loft with water glimpses!
- North Facing aspect
- UCV $1,210,000
- Land size 857m2
- Rates $3,480.28 per annum
- Potential rent $700 to $750 per week
Inspect
Contact agent
Listing agent
Let the Broulee way of life wash over you. Tucked away in a tranquil cul-de-sac, it stands as a testament to meticulous care and maintenance over the years, offering a sanctuary for those after a true lifestyle location.
Situated on a generous 857m2 parcel of land, the property boasts convenient side access and ample garage parking, ensuring both practicality and convenience. As you step through the grand entrance, a sense of warmth welcomes you, inviting exploration of the expansive layout.
The lower level has a sense of homely charm, featuring a versatile rumpus/lounge area, a cozy dining space, and a convenient kitchenette. A well-appointed bedroom with a built-in wardrobe offers comfortable accommodation for extended family, complemented by a family bathroom and a laundry with direct access to the backyard.
The upper level reveals a harmonious balance of private retreats and shared spaces. Central to it all is the light-filled kitchen, around which the living and formal dining areas all adorned with cedar ceiling timber work. Here, gatherings are effortlessly hosted, with seamless flow to the rear entertaining deck, perfect for alfresco dining and relaxation. The additional loft has a view to North Broulee Beach.
Additional dining and a formal lounge offer further opportunities for unwinding, with access to a sun-drenched front balcony where moments of solitude can be savoured throughout the day. Bathed in northern sunlight, the home embraces a solar passive design, ensuring year-round comfort and energy efficiency.
Upstairs, three spacious bedrooms await, each offering its own haven of tranquility. The main suite boasts a walk-in robe, a generous ensuite, and direct access to the front balcony, providing a private retreat for moments of reflection.
Comfort is assured with reverse cycle air conditioning throughout both levels, supplemented by two wood-burning fireplaces for cozy winter nights, all supported by a 5kW solar system.
Position is paramount as this residence offers unparalleled access to the region's pristine beaches. With surf breaks and sandy shores just moments away, every day presents an opportunity for coastal adventure and relaxation.
- 4 Car garage parking
- Reverse cycle air conditioning upstairs and downstairs
- Wood burning fireplace upstairs.
- Pot belly wood burner downstairs
- Modern appliances, dishwasher, in built convection microwave, electric
cooktop and oven
- 5kw Solar
- Wine Cellar
- Loft with water glimpses!
- North Facing aspect
- UCV $1,210,000
- Land size 857m2
- Rates $3,480.28 per annum
- Potential rent $700 to $750 per week
Read MoreSituated on a generous 857m2 parcel of land, the property boasts convenient side access and ample garage parking, ensuring both practicality and convenience. As you step through the grand entrance, a sense of warmth welcomes you, inviting exploration of the expansive layout.
The lower level has a sense of homely charm, featuring a versatile rumpus/lounge area, a cozy dining space, and a convenient kitchenette. A well-appointed bedroom with a built-in wardrobe offers comfortable accommodation for extended family, complemented by a family bathroom and a laundry with direct access to the backyard.
The upper level reveals a harmonious balance of private retreats and shared spaces. Central to it all is the light-filled kitchen, around which the living and formal dining areas all adorned with cedar ceiling timber work. Here, gatherings are effortlessly hosted, with seamless flow to the rear entertaining deck, perfect for alfresco dining and relaxation. The additional loft has a view to North Broulee Beach.
Additional dining and a formal lounge offer further opportunities for unwinding, with access to a sun-drenched front balcony where moments of solitude can be savoured throughout the day. Bathed in northern sunlight, the home embraces a solar passive design, ensuring year-round comfort and energy efficiency.
Upstairs, three spacious bedrooms await, each offering its own haven of tranquility. The main suite boasts a walk-in robe, a generous ensuite, and direct access to the front balcony, providing a private retreat for moments of reflection.
Comfort is assured with reverse cycle air conditioning throughout both levels, supplemented by two wood-burning fireplaces for cozy winter nights, all supported by a 5kW solar system.
Position is paramount as this residence offers unparalleled access to the region's pristine beaches. With surf breaks and sandy shores just moments away, every day presents an opportunity for coastal adventure and relaxation.
- 4 Car garage parking
- Reverse cycle air conditioning upstairs and downstairs
- Wood burning fireplace upstairs.
- Pot belly wood burner downstairs
- Modern appliances, dishwasher, in built convection microwave, electric
cooktop and oven
- 5kw Solar
- Wine Cellar
- Loft with water glimpses!
- North Facing aspect
- UCV $1,210,000
- Land size 857m2
- Rates $3,480.28 per annum
- Potential rent $700 to $750 per week
Location
10 Ingram Street
Broulee NSW 2537
Details
4
3
7
House
$1,700,000
Land area: | 857 sqm (approx) |
Building size: | 368 sqm (approx) |
Let the Broulee way of life wash over you. Tucked away in a tranquil cul-de-sac, it stands as a testament to meticulous care and maintenance over the years, offering a sanctuary for those after a true lifestyle location.
Situated on a generous 857m2 parcel of land, the property boasts convenient side access and ample garage parking, ensuring both practicality and convenience. As you step through the grand entrance, a sense of warmth welcomes you, inviting exploration of the expansive layout.
The lower level has a sense of homely charm, featuring a versatile rumpus/lounge area, a cozy dining space, and a convenient kitchenette. A well-appointed bedroom with a built-in wardrobe offers comfortable accommodation for extended family, complemented by a family bathroom and a laundry with direct access to the backyard.
The upper level reveals a harmonious balance of private retreats and shared spaces. Central to it all is the light-filled kitchen, around which the living and formal dining areas all adorned with cedar ceiling timber work. Here, gatherings are effortlessly hosted, with seamless flow to the rear entertaining deck, perfect for alfresco dining and relaxation. The additional loft has a view to North Broulee Beach.
Additional dining and a formal lounge offer further opportunities for unwinding, with access to a sun-drenched front balcony where moments of solitude can be savoured throughout the day. Bathed in northern sunlight, the home embraces a solar passive design, ensuring year-round comfort and energy efficiency.
Upstairs, three spacious bedrooms await, each offering its own haven of tranquility. The main suite boasts a walk-in robe, a generous ensuite, and direct access to the front balcony, providing a private retreat for moments of reflection.
Comfort is assured with reverse cycle air conditioning throughout both levels, supplemented by two wood-burning fireplaces for cozy winter nights, all supported by a 5kW solar system.
Position is paramount as this residence offers unparalleled access to the region's pristine beaches. With surf breaks and sandy shores just moments away, every day presents an opportunity for coastal adventure and relaxation.
- 4 Car garage parking
- Reverse cycle air conditioning upstairs and downstairs
- Wood burning fireplace upstairs.
- Pot belly wood burner downstairs
- Modern appliances, dishwasher, in built convection microwave, electric
cooktop and oven
- 5kw Solar
- Wine Cellar
- Loft with water glimpses!
- North Facing aspect
- UCV $1,210,000
- Land size 857m2
- Rates $3,480.28 per annum
- Potential rent $700 to $750 per week
Read MoreSituated on a generous 857m2 parcel of land, the property boasts convenient side access and ample garage parking, ensuring both practicality and convenience. As you step through the grand entrance, a sense of warmth welcomes you, inviting exploration of the expansive layout.
The lower level has a sense of homely charm, featuring a versatile rumpus/lounge area, a cozy dining space, and a convenient kitchenette. A well-appointed bedroom with a built-in wardrobe offers comfortable accommodation for extended family, complemented by a family bathroom and a laundry with direct access to the backyard.
The upper level reveals a harmonious balance of private retreats and shared spaces. Central to it all is the light-filled kitchen, around which the living and formal dining areas all adorned with cedar ceiling timber work. Here, gatherings are effortlessly hosted, with seamless flow to the rear entertaining deck, perfect for alfresco dining and relaxation. The additional loft has a view to North Broulee Beach.
Additional dining and a formal lounge offer further opportunities for unwinding, with access to a sun-drenched front balcony where moments of solitude can be savoured throughout the day. Bathed in northern sunlight, the home embraces a solar passive design, ensuring year-round comfort and energy efficiency.
Upstairs, three spacious bedrooms await, each offering its own haven of tranquility. The main suite boasts a walk-in robe, a generous ensuite, and direct access to the front balcony, providing a private retreat for moments of reflection.
Comfort is assured with reverse cycle air conditioning throughout both levels, supplemented by two wood-burning fireplaces for cozy winter nights, all supported by a 5kW solar system.
Position is paramount as this residence offers unparalleled access to the region's pristine beaches. With surf breaks and sandy shores just moments away, every day presents an opportunity for coastal adventure and relaxation.
- 4 Car garage parking
- Reverse cycle air conditioning upstairs and downstairs
- Wood burning fireplace upstairs.
- Pot belly wood burner downstairs
- Modern appliances, dishwasher, in built convection microwave, electric
cooktop and oven
- 5kw Solar
- Wine Cellar
- Loft with water glimpses!
- North Facing aspect
- UCV $1,210,000
- Land size 857m2
- Rates $3,480.28 per annum
- Potential rent $700 to $750 per week
Inspect
Contact agent


