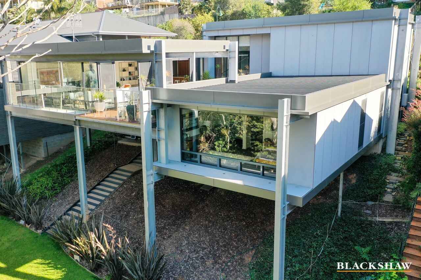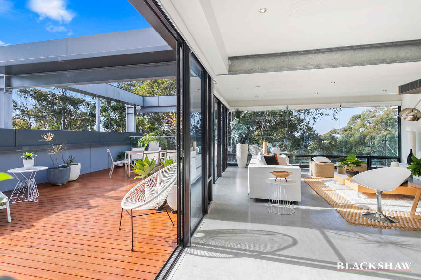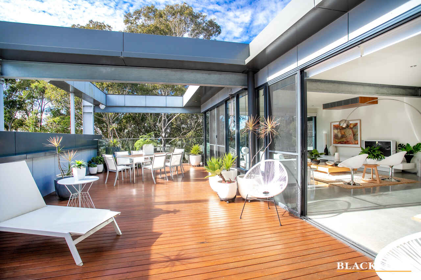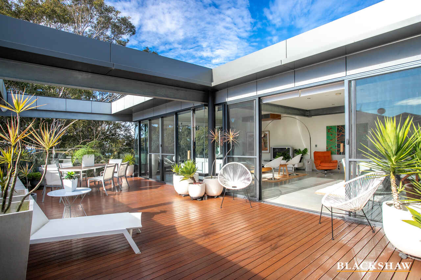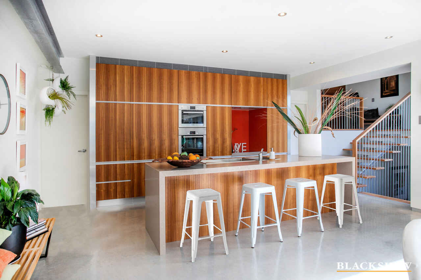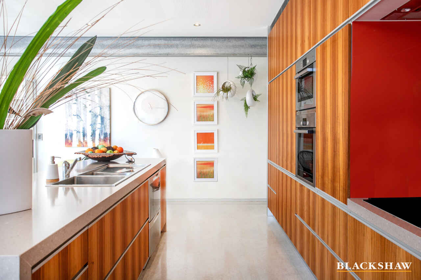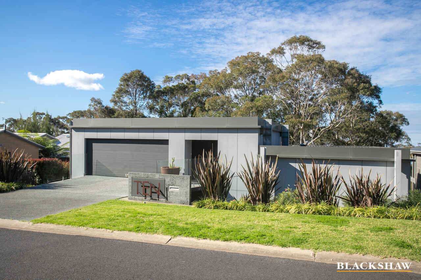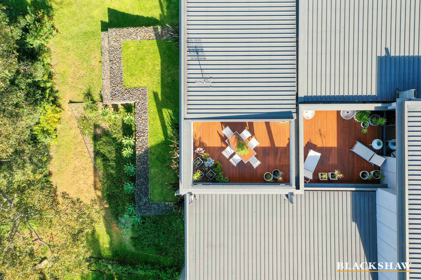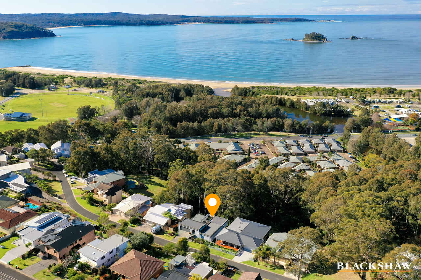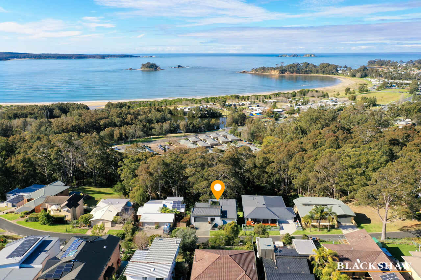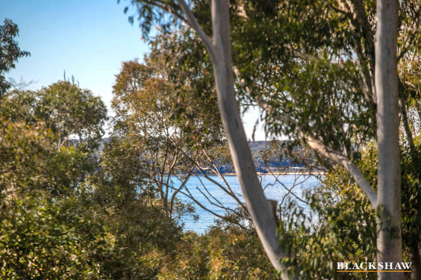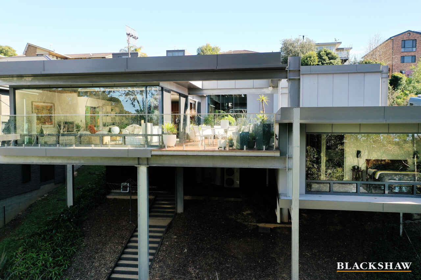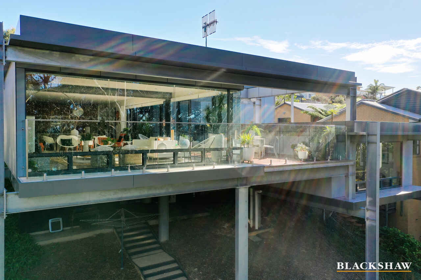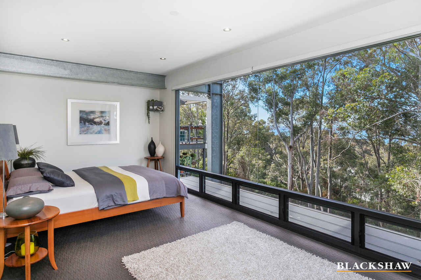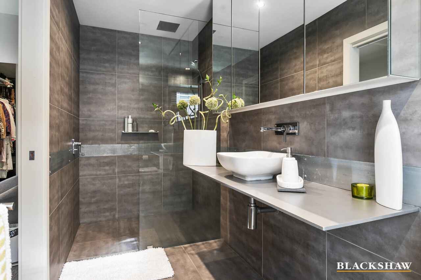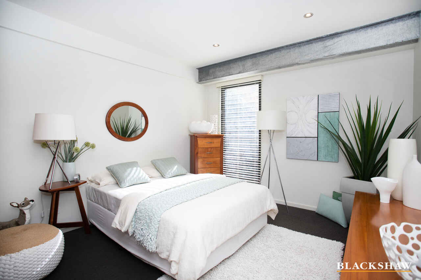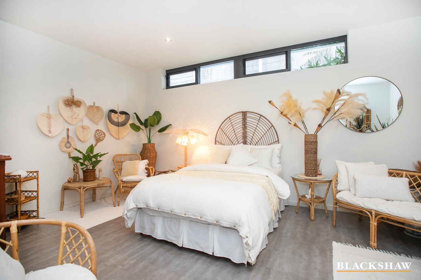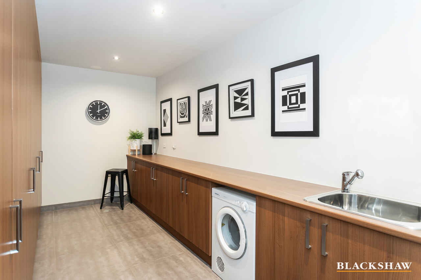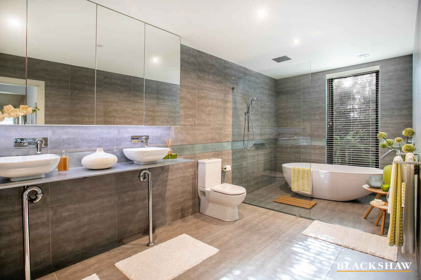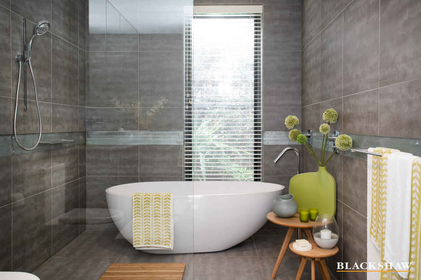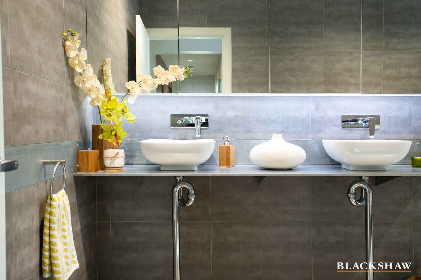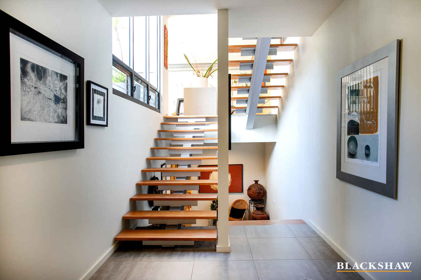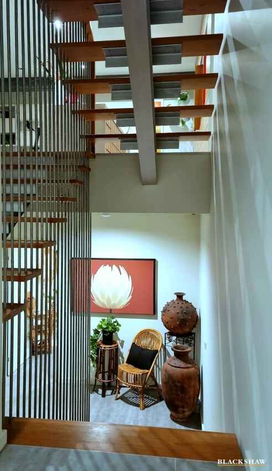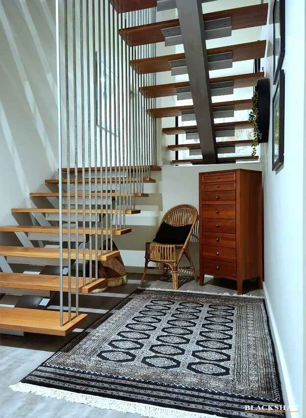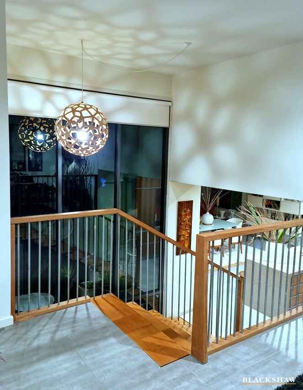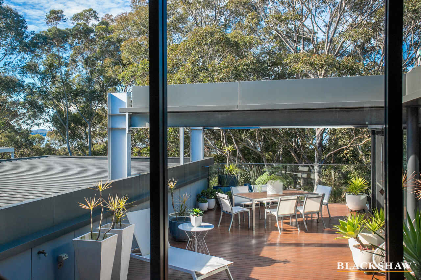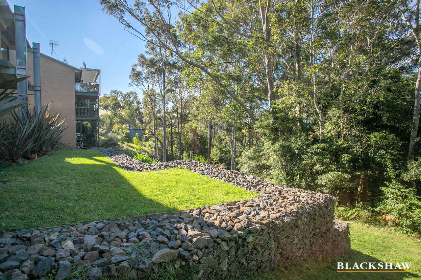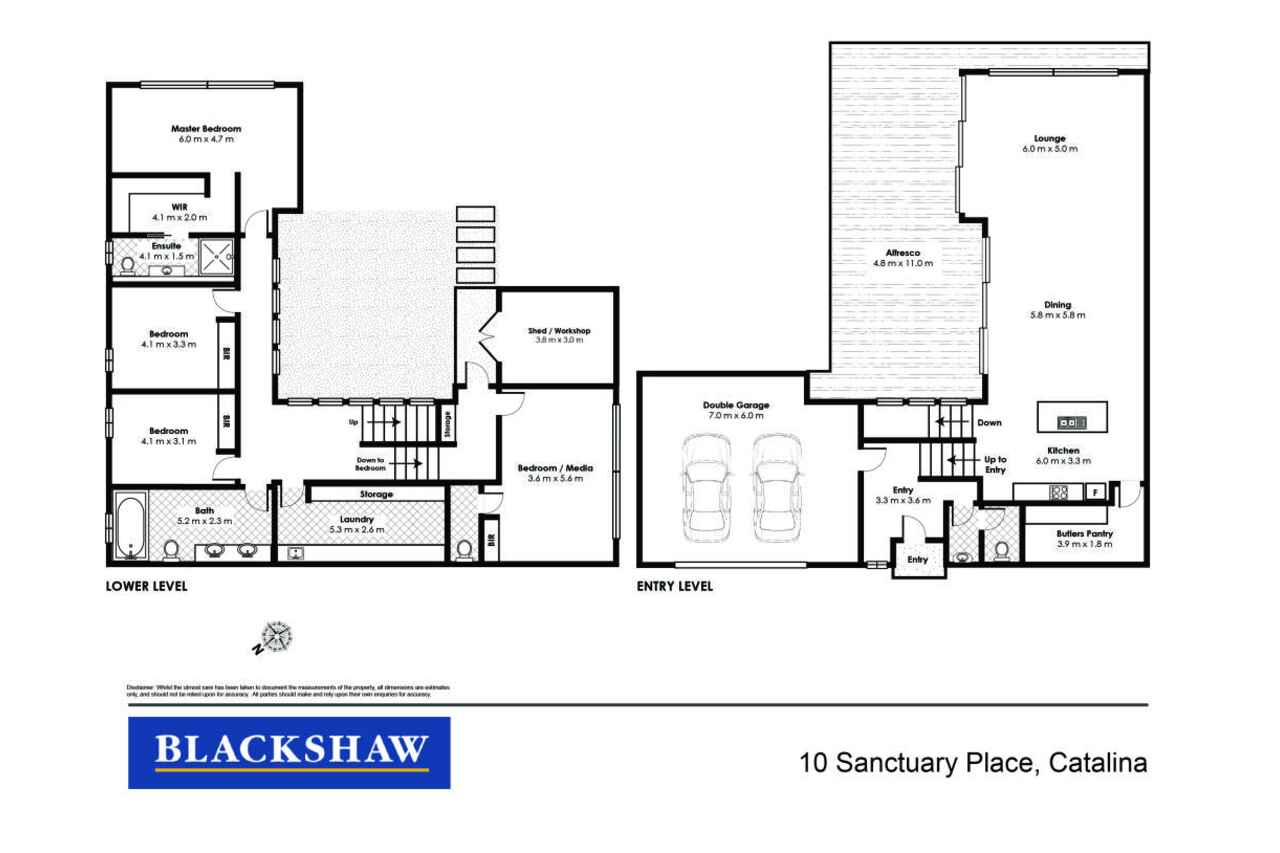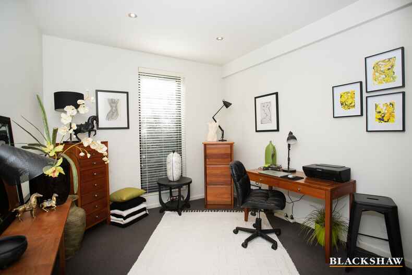STUNNING COASTAL LIVING
Sold
Location
10 Sanctuary Place
Catalina NSW 2536
Details
4
2
2
House
$1,605,500
Land area: | 1247 sqm (approx) |
This unique and sensational architect designed home has been built to the highest standard with attention to detail in all aspects of the design and build. From the moment you walk through the front door you will be wowed by the light filled open plan living area with full length windows flowing seamlessly to the large deck bathed in northerly sunshine which is perfect for relaxing and entertaining whilst offering privacy and seclusion.
This state of the art home has been built to capture the picturesque Bay views through a canopy of trees. Located in a quiet cul de sac surrounded by quality homes this prestige property must be inspected to fully appreciate.
The designer Tasmanian Blackwood kitchen overlooks the living area and is complete with butler's pantry, ceaserstone benchtops with waterfall ends, Bosch appliances, integrated fridge, and induction cooking.
Wake up every day to the sunrise and Bay views from the spacious main bedroom with large walk-in robe and ensuite. There are an additional two bedrooms, family bathroom and large laundry on this level and a fourth bedroom/media room on the lower level with its own powder room.
Other features include:
- Pyrolitic oven
- Fully ducted Iso Drive range hood
- Twin drawer dishwasher
- Reverse cycle heating/cooling
- Double lock up garage with panel lift door
- Passive Solar design
- Energy efficient LED lighting throughout
- Energy efficient Heat pump hot water system
- Huge Deck in Blackbutt Timber
- Built in wardrobes throughout
- External storage/workshop
- 3,000L water tank under house
- Ample storage throughout
Constructed with a high end architectural design featuring impressive structural steel & compressed fibre cement. This home has been built to perfection and enjoys luxury coastal living.
The easy care established landscaped gardens provide excellent privacy and leave you all the free time you need for the lifestyle you dream of.
Read MoreThis state of the art home has been built to capture the picturesque Bay views through a canopy of trees. Located in a quiet cul de sac surrounded by quality homes this prestige property must be inspected to fully appreciate.
The designer Tasmanian Blackwood kitchen overlooks the living area and is complete with butler's pantry, ceaserstone benchtops with waterfall ends, Bosch appliances, integrated fridge, and induction cooking.
Wake up every day to the sunrise and Bay views from the spacious main bedroom with large walk-in robe and ensuite. There are an additional two bedrooms, family bathroom and large laundry on this level and a fourth bedroom/media room on the lower level with its own powder room.
Other features include:
- Pyrolitic oven
- Fully ducted Iso Drive range hood
- Twin drawer dishwasher
- Reverse cycle heating/cooling
- Double lock up garage with panel lift door
- Passive Solar design
- Energy efficient LED lighting throughout
- Energy efficient Heat pump hot water system
- Huge Deck in Blackbutt Timber
- Built in wardrobes throughout
- External storage/workshop
- 3,000L water tank under house
- Ample storage throughout
Constructed with a high end architectural design featuring impressive structural steel & compressed fibre cement. This home has been built to perfection and enjoys luxury coastal living.
The easy care established landscaped gardens provide excellent privacy and leave you all the free time you need for the lifestyle you dream of.
Inspect
Contact agent
Listing agent
This unique and sensational architect designed home has been built to the highest standard with attention to detail in all aspects of the design and build. From the moment you walk through the front door you will be wowed by the light filled open plan living area with full length windows flowing seamlessly to the large deck bathed in northerly sunshine which is perfect for relaxing and entertaining whilst offering privacy and seclusion.
This state of the art home has been built to capture the picturesque Bay views through a canopy of trees. Located in a quiet cul de sac surrounded by quality homes this prestige property must be inspected to fully appreciate.
The designer Tasmanian Blackwood kitchen overlooks the living area and is complete with butler's pantry, ceaserstone benchtops with waterfall ends, Bosch appliances, integrated fridge, and induction cooking.
Wake up every day to the sunrise and Bay views from the spacious main bedroom with large walk-in robe and ensuite. There are an additional two bedrooms, family bathroom and large laundry on this level and a fourth bedroom/media room on the lower level with its own powder room.
Other features include:
- Pyrolitic oven
- Fully ducted Iso Drive range hood
- Twin drawer dishwasher
- Reverse cycle heating/cooling
- Double lock up garage with panel lift door
- Passive Solar design
- Energy efficient LED lighting throughout
- Energy efficient Heat pump hot water system
- Huge Deck in Blackbutt Timber
- Built in wardrobes throughout
- External storage/workshop
- 3,000L water tank under house
- Ample storage throughout
Constructed with a high end architectural design featuring impressive structural steel & compressed fibre cement. This home has been built to perfection and enjoys luxury coastal living.
The easy care established landscaped gardens provide excellent privacy and leave you all the free time you need for the lifestyle you dream of.
Read MoreThis state of the art home has been built to capture the picturesque Bay views through a canopy of trees. Located in a quiet cul de sac surrounded by quality homes this prestige property must be inspected to fully appreciate.
The designer Tasmanian Blackwood kitchen overlooks the living area and is complete with butler's pantry, ceaserstone benchtops with waterfall ends, Bosch appliances, integrated fridge, and induction cooking.
Wake up every day to the sunrise and Bay views from the spacious main bedroom with large walk-in robe and ensuite. There are an additional two bedrooms, family bathroom and large laundry on this level and a fourth bedroom/media room on the lower level with its own powder room.
Other features include:
- Pyrolitic oven
- Fully ducted Iso Drive range hood
- Twin drawer dishwasher
- Reverse cycle heating/cooling
- Double lock up garage with panel lift door
- Passive Solar design
- Energy efficient LED lighting throughout
- Energy efficient Heat pump hot water system
- Huge Deck in Blackbutt Timber
- Built in wardrobes throughout
- External storage/workshop
- 3,000L water tank under house
- Ample storage throughout
Constructed with a high end architectural design featuring impressive structural steel & compressed fibre cement. This home has been built to perfection and enjoys luxury coastal living.
The easy care established landscaped gardens provide excellent privacy and leave you all the free time you need for the lifestyle you dream of.
Location
10 Sanctuary Place
Catalina NSW 2536
Details
4
2
2
House
$1,605,500
Land area: | 1247 sqm (approx) |
This unique and sensational architect designed home has been built to the highest standard with attention to detail in all aspects of the design and build. From the moment you walk through the front door you will be wowed by the light filled open plan living area with full length windows flowing seamlessly to the large deck bathed in northerly sunshine which is perfect for relaxing and entertaining whilst offering privacy and seclusion.
This state of the art home has been built to capture the picturesque Bay views through a canopy of trees. Located in a quiet cul de sac surrounded by quality homes this prestige property must be inspected to fully appreciate.
The designer Tasmanian Blackwood kitchen overlooks the living area and is complete with butler's pantry, ceaserstone benchtops with waterfall ends, Bosch appliances, integrated fridge, and induction cooking.
Wake up every day to the sunrise and Bay views from the spacious main bedroom with large walk-in robe and ensuite. There are an additional two bedrooms, family bathroom and large laundry on this level and a fourth bedroom/media room on the lower level with its own powder room.
Other features include:
- Pyrolitic oven
- Fully ducted Iso Drive range hood
- Twin drawer dishwasher
- Reverse cycle heating/cooling
- Double lock up garage with panel lift door
- Passive Solar design
- Energy efficient LED lighting throughout
- Energy efficient Heat pump hot water system
- Huge Deck in Blackbutt Timber
- Built in wardrobes throughout
- External storage/workshop
- 3,000L water tank under house
- Ample storage throughout
Constructed with a high end architectural design featuring impressive structural steel & compressed fibre cement. This home has been built to perfection and enjoys luxury coastal living.
The easy care established landscaped gardens provide excellent privacy and leave you all the free time you need for the lifestyle you dream of.
Read MoreThis state of the art home has been built to capture the picturesque Bay views through a canopy of trees. Located in a quiet cul de sac surrounded by quality homes this prestige property must be inspected to fully appreciate.
The designer Tasmanian Blackwood kitchen overlooks the living area and is complete with butler's pantry, ceaserstone benchtops with waterfall ends, Bosch appliances, integrated fridge, and induction cooking.
Wake up every day to the sunrise and Bay views from the spacious main bedroom with large walk-in robe and ensuite. There are an additional two bedrooms, family bathroom and large laundry on this level and a fourth bedroom/media room on the lower level with its own powder room.
Other features include:
- Pyrolitic oven
- Fully ducted Iso Drive range hood
- Twin drawer dishwasher
- Reverse cycle heating/cooling
- Double lock up garage with panel lift door
- Passive Solar design
- Energy efficient LED lighting throughout
- Energy efficient Heat pump hot water system
- Huge Deck in Blackbutt Timber
- Built in wardrobes throughout
- External storage/workshop
- 3,000L water tank under house
- Ample storage throughout
Constructed with a high end architectural design featuring impressive structural steel & compressed fibre cement. This home has been built to perfection and enjoys luxury coastal living.
The easy care established landscaped gardens provide excellent privacy and leave you all the free time you need for the lifestyle you dream of.
Inspect
Contact agent


