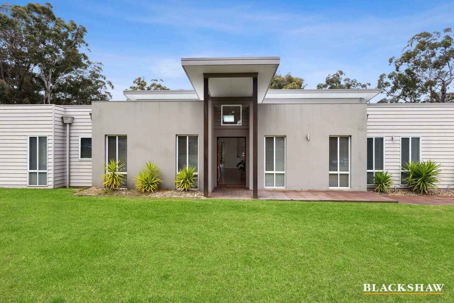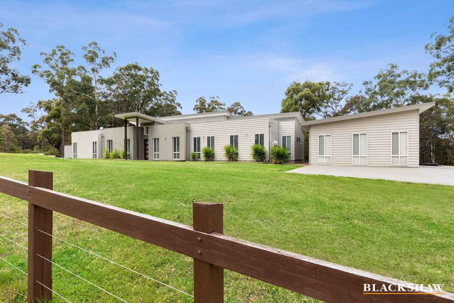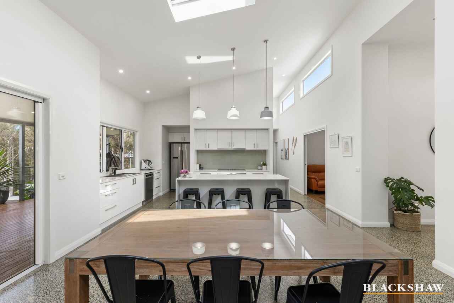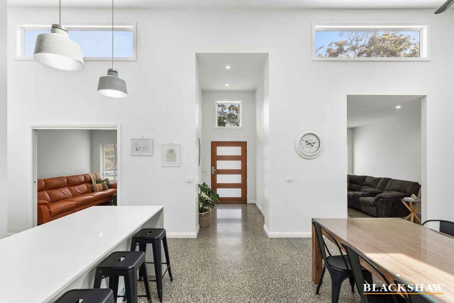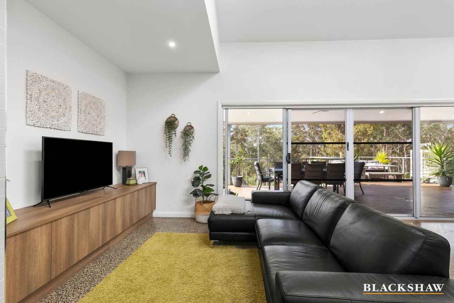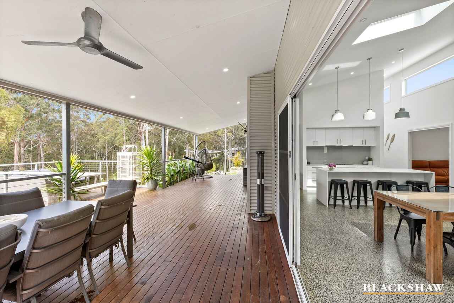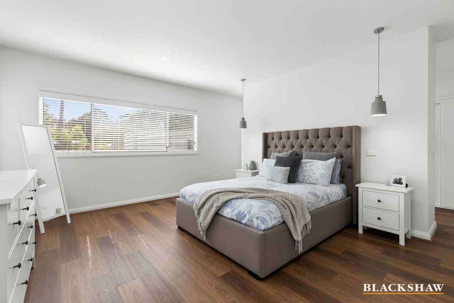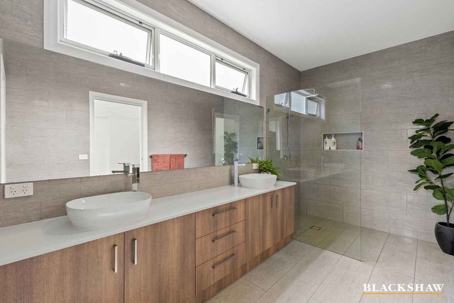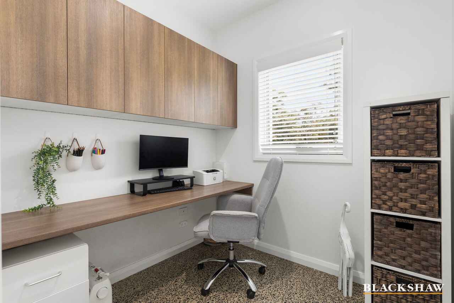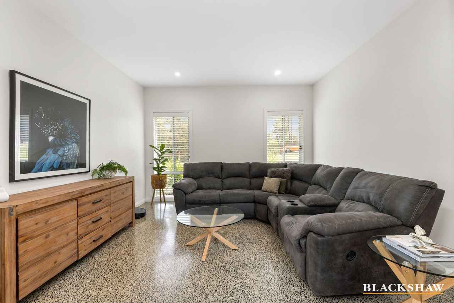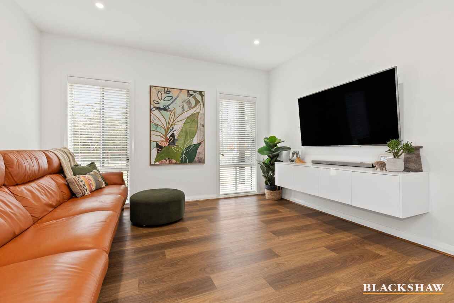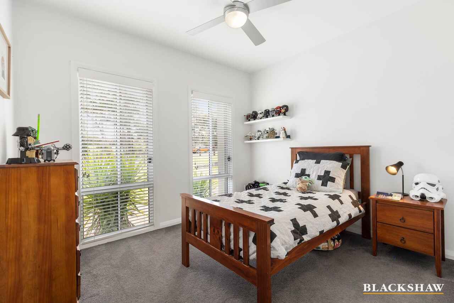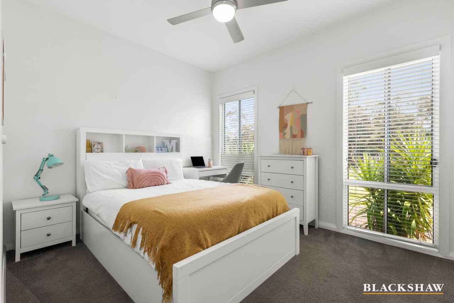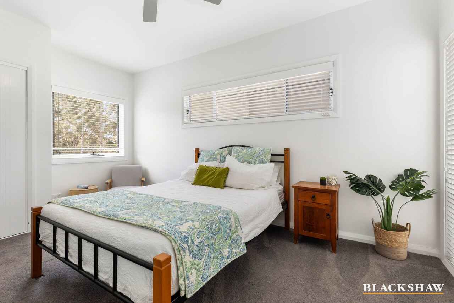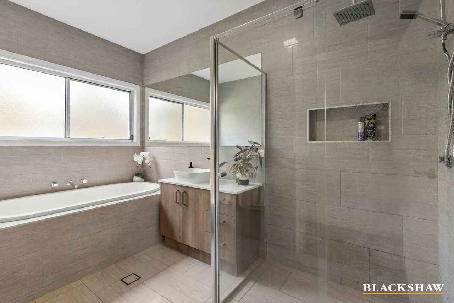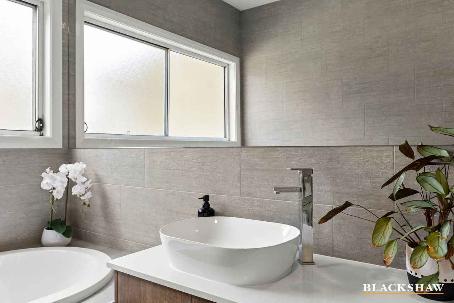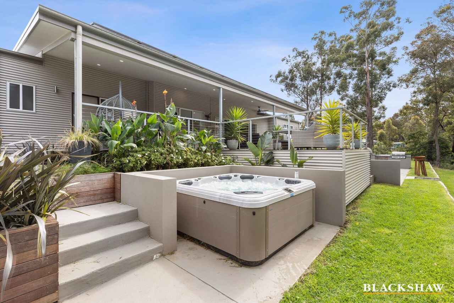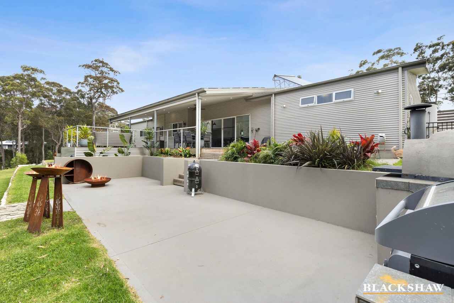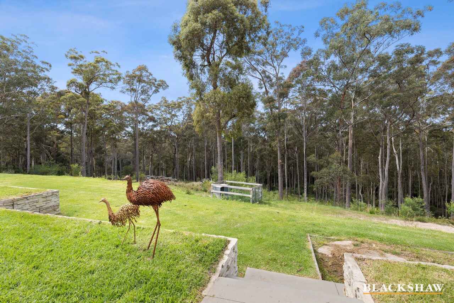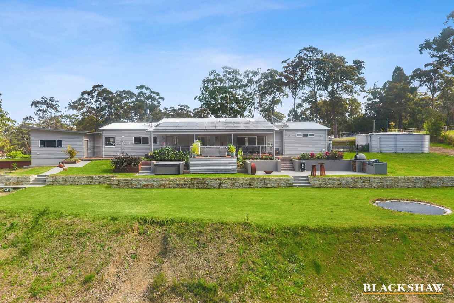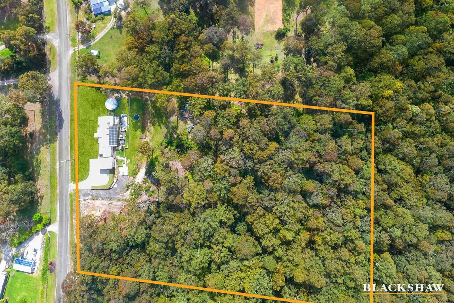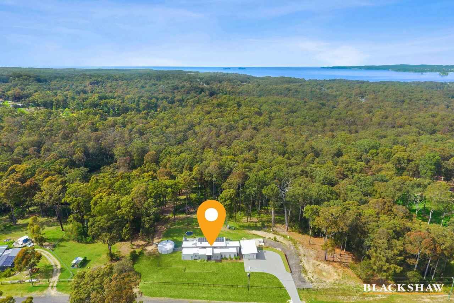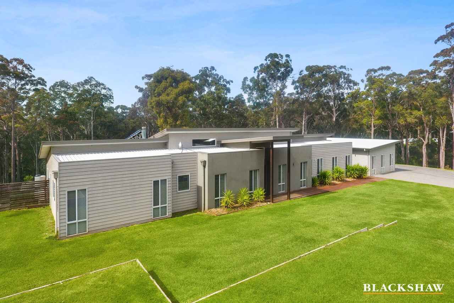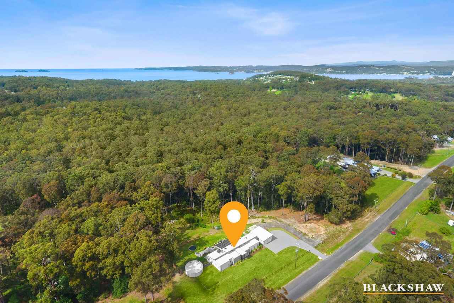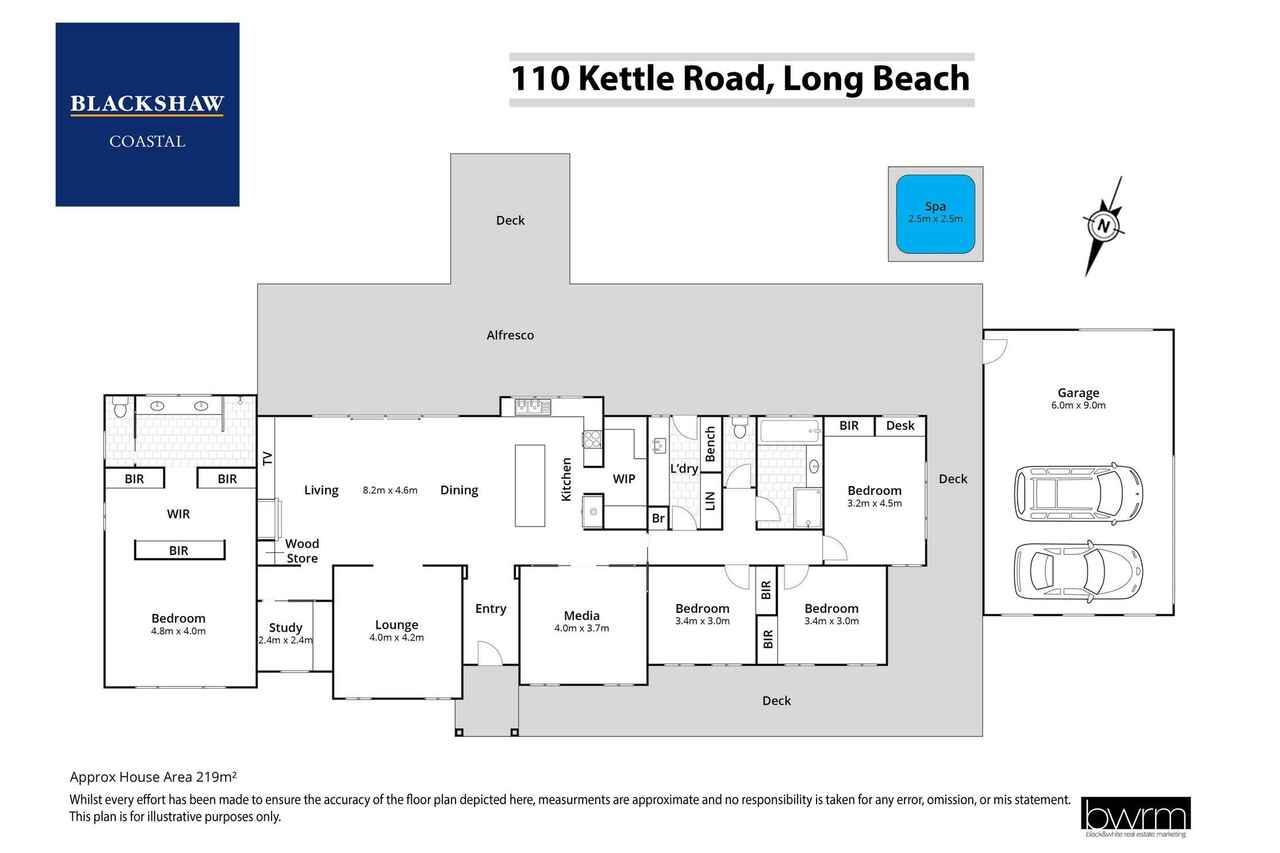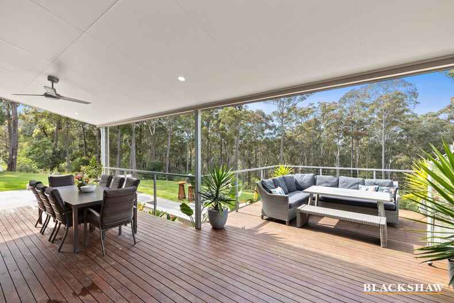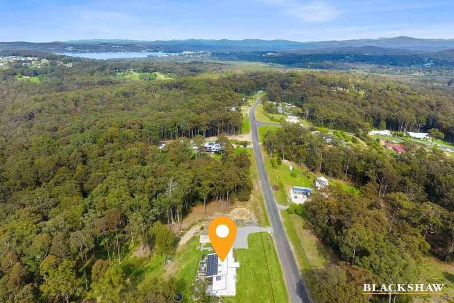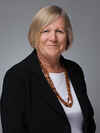Contemporary, Spacious, Private
Sold
Location
110 Kettle Road
Long Beach NSW 2536
Details
4
2
2
House
$1,450,000
Land area: | 7.33 acres (approx) |
A modern family sanctuary, you will relish the quiet tranquillity of the natural setting offered by this special property ideally located in a quiet pocket of Long Beach. This master-built and architecturally designed single-level home set on 2.974 hectares (approx. 7.33 acres) has been designed and built with a great deal of care and attention offering a generous blend of spacious family living and entertaining with a seamless flow from inside to large outside north facing deck perfect for relaxing and entertaining.
With a welcoming ambience the wide entry reveals soaring ceilings and expansive dimensions, skylit interiors and stunning polished concrete floors. The open plan living area is the heart of the home and features a stylish kitchen that overlooks the dining/living area, complete with a large 4-seater breakfast bar, stone benchtops, and desirable butler's pantry. The living area boasts a wood fireplace to keep you snug in the cooler months opening out to the covered deck and expansive entertaining area with beautiful bushland vistas.
The spacious parent's retreat has a large ensuite with floor to ceiling tiles and double walk-in robe. The additional three bedrooms are at the other end of home and are all generous in size with built in robes and ceiling fans.
The beautifully appointed home focusses on plenty of space for family and friends to gather and enjoy with indoor and outdoor living areas. Inside the multiple living spaces – study, media room and second living area ensures there's plenty of space for the whole family. Outside is an entertainer's dream featuring a built-in BBQ, pizza oven, fire pit and a six-seater spa bath with views across the private acreage.
Perfect for those who appreciate a lifestyle property which is still close to beautiful beaches and the town centre. Properties of this quality are rare to the market and an inspection will impress so please call Pat or Jess to book a time.
Features include:
- Built in 2016 by local master builder - Ken Belette
- Family friendly layout with multiple living spaces
- High ceilings, skylights and upper windows
- Modern polished concrete floors in living areas
- Stone benchtops in kitchen, bathrooms and laundry
- Electric cooktop and oven, dishwasher and walk-in butler's pantry
- Wood fireplace in living room
- Luxurious parent's retreat with WIR, ensuite and reverse cycle air-conditioning
- Ceiling fans in living/dining room and all bedrooms
- Family bathroom with bath and separate toilet
- Large laundry with double linen press and external access
- North facing large covered alfresco area
- BBQ area with built-in pizza oven and fire pit
- Outdoor 6-seater spa bath
- Detached double lockup garage and workshop
- Space for a boat and/or caravan
- Solar 10 kw and Water tank 100,000 Litres
- Rates $1,664 p/a
- Potential rent $750 p/w
- Land size 2.974 hectares (approx. 7.33 acres)
Read MoreWith a welcoming ambience the wide entry reveals soaring ceilings and expansive dimensions, skylit interiors and stunning polished concrete floors. The open plan living area is the heart of the home and features a stylish kitchen that overlooks the dining/living area, complete with a large 4-seater breakfast bar, stone benchtops, and desirable butler's pantry. The living area boasts a wood fireplace to keep you snug in the cooler months opening out to the covered deck and expansive entertaining area with beautiful bushland vistas.
The spacious parent's retreat has a large ensuite with floor to ceiling tiles and double walk-in robe. The additional three bedrooms are at the other end of home and are all generous in size with built in robes and ceiling fans.
The beautifully appointed home focusses on plenty of space for family and friends to gather and enjoy with indoor and outdoor living areas. Inside the multiple living spaces – study, media room and second living area ensures there's plenty of space for the whole family. Outside is an entertainer's dream featuring a built-in BBQ, pizza oven, fire pit and a six-seater spa bath with views across the private acreage.
Perfect for those who appreciate a lifestyle property which is still close to beautiful beaches and the town centre. Properties of this quality are rare to the market and an inspection will impress so please call Pat or Jess to book a time.
Features include:
- Built in 2016 by local master builder - Ken Belette
- Family friendly layout with multiple living spaces
- High ceilings, skylights and upper windows
- Modern polished concrete floors in living areas
- Stone benchtops in kitchen, bathrooms and laundry
- Electric cooktop and oven, dishwasher and walk-in butler's pantry
- Wood fireplace in living room
- Luxurious parent's retreat with WIR, ensuite and reverse cycle air-conditioning
- Ceiling fans in living/dining room and all bedrooms
- Family bathroom with bath and separate toilet
- Large laundry with double linen press and external access
- North facing large covered alfresco area
- BBQ area with built-in pizza oven and fire pit
- Outdoor 6-seater spa bath
- Detached double lockup garage and workshop
- Space for a boat and/or caravan
- Solar 10 kw and Water tank 100,000 Litres
- Rates $1,664 p/a
- Potential rent $750 p/w
- Land size 2.974 hectares (approx. 7.33 acres)
Inspect
Contact agent
Listing agents
A modern family sanctuary, you will relish the quiet tranquillity of the natural setting offered by this special property ideally located in a quiet pocket of Long Beach. This master-built and architecturally designed single-level home set on 2.974 hectares (approx. 7.33 acres) has been designed and built with a great deal of care and attention offering a generous blend of spacious family living and entertaining with a seamless flow from inside to large outside north facing deck perfect for relaxing and entertaining.
With a welcoming ambience the wide entry reveals soaring ceilings and expansive dimensions, skylit interiors and stunning polished concrete floors. The open plan living area is the heart of the home and features a stylish kitchen that overlooks the dining/living area, complete with a large 4-seater breakfast bar, stone benchtops, and desirable butler's pantry. The living area boasts a wood fireplace to keep you snug in the cooler months opening out to the covered deck and expansive entertaining area with beautiful bushland vistas.
The spacious parent's retreat has a large ensuite with floor to ceiling tiles and double walk-in robe. The additional three bedrooms are at the other end of home and are all generous in size with built in robes and ceiling fans.
The beautifully appointed home focusses on plenty of space for family and friends to gather and enjoy with indoor and outdoor living areas. Inside the multiple living spaces – study, media room and second living area ensures there's plenty of space for the whole family. Outside is an entertainer's dream featuring a built-in BBQ, pizza oven, fire pit and a six-seater spa bath with views across the private acreage.
Perfect for those who appreciate a lifestyle property which is still close to beautiful beaches and the town centre. Properties of this quality are rare to the market and an inspection will impress so please call Pat or Jess to book a time.
Features include:
- Built in 2016 by local master builder - Ken Belette
- Family friendly layout with multiple living spaces
- High ceilings, skylights and upper windows
- Modern polished concrete floors in living areas
- Stone benchtops in kitchen, bathrooms and laundry
- Electric cooktop and oven, dishwasher and walk-in butler's pantry
- Wood fireplace in living room
- Luxurious parent's retreat with WIR, ensuite and reverse cycle air-conditioning
- Ceiling fans in living/dining room and all bedrooms
- Family bathroom with bath and separate toilet
- Large laundry with double linen press and external access
- North facing large covered alfresco area
- BBQ area with built-in pizza oven and fire pit
- Outdoor 6-seater spa bath
- Detached double lockup garage and workshop
- Space for a boat and/or caravan
- Solar 10 kw and Water tank 100,000 Litres
- Rates $1,664 p/a
- Potential rent $750 p/w
- Land size 2.974 hectares (approx. 7.33 acres)
Read MoreWith a welcoming ambience the wide entry reveals soaring ceilings and expansive dimensions, skylit interiors and stunning polished concrete floors. The open plan living area is the heart of the home and features a stylish kitchen that overlooks the dining/living area, complete with a large 4-seater breakfast bar, stone benchtops, and desirable butler's pantry. The living area boasts a wood fireplace to keep you snug in the cooler months opening out to the covered deck and expansive entertaining area with beautiful bushland vistas.
The spacious parent's retreat has a large ensuite with floor to ceiling tiles and double walk-in robe. The additional three bedrooms are at the other end of home and are all generous in size with built in robes and ceiling fans.
The beautifully appointed home focusses on plenty of space for family and friends to gather and enjoy with indoor and outdoor living areas. Inside the multiple living spaces – study, media room and second living area ensures there's plenty of space for the whole family. Outside is an entertainer's dream featuring a built-in BBQ, pizza oven, fire pit and a six-seater spa bath with views across the private acreage.
Perfect for those who appreciate a lifestyle property which is still close to beautiful beaches and the town centre. Properties of this quality are rare to the market and an inspection will impress so please call Pat or Jess to book a time.
Features include:
- Built in 2016 by local master builder - Ken Belette
- Family friendly layout with multiple living spaces
- High ceilings, skylights and upper windows
- Modern polished concrete floors in living areas
- Stone benchtops in kitchen, bathrooms and laundry
- Electric cooktop and oven, dishwasher and walk-in butler's pantry
- Wood fireplace in living room
- Luxurious parent's retreat with WIR, ensuite and reverse cycle air-conditioning
- Ceiling fans in living/dining room and all bedrooms
- Family bathroom with bath and separate toilet
- Large laundry with double linen press and external access
- North facing large covered alfresco area
- BBQ area with built-in pizza oven and fire pit
- Outdoor 6-seater spa bath
- Detached double lockup garage and workshop
- Space for a boat and/or caravan
- Solar 10 kw and Water tank 100,000 Litres
- Rates $1,664 p/a
- Potential rent $750 p/w
- Land size 2.974 hectares (approx. 7.33 acres)
Location
110 Kettle Road
Long Beach NSW 2536
Details
4
2
2
House
$1,450,000
Land area: | 7.33 acres (approx) |
A modern family sanctuary, you will relish the quiet tranquillity of the natural setting offered by this special property ideally located in a quiet pocket of Long Beach. This master-built and architecturally designed single-level home set on 2.974 hectares (approx. 7.33 acres) has been designed and built with a great deal of care and attention offering a generous blend of spacious family living and entertaining with a seamless flow from inside to large outside north facing deck perfect for relaxing and entertaining.
With a welcoming ambience the wide entry reveals soaring ceilings and expansive dimensions, skylit interiors and stunning polished concrete floors. The open plan living area is the heart of the home and features a stylish kitchen that overlooks the dining/living area, complete with a large 4-seater breakfast bar, stone benchtops, and desirable butler's pantry. The living area boasts a wood fireplace to keep you snug in the cooler months opening out to the covered deck and expansive entertaining area with beautiful bushland vistas.
The spacious parent's retreat has a large ensuite with floor to ceiling tiles and double walk-in robe. The additional three bedrooms are at the other end of home and are all generous in size with built in robes and ceiling fans.
The beautifully appointed home focusses on plenty of space for family and friends to gather and enjoy with indoor and outdoor living areas. Inside the multiple living spaces – study, media room and second living area ensures there's plenty of space for the whole family. Outside is an entertainer's dream featuring a built-in BBQ, pizza oven, fire pit and a six-seater spa bath with views across the private acreage.
Perfect for those who appreciate a lifestyle property which is still close to beautiful beaches and the town centre. Properties of this quality are rare to the market and an inspection will impress so please call Pat or Jess to book a time.
Features include:
- Built in 2016 by local master builder - Ken Belette
- Family friendly layout with multiple living spaces
- High ceilings, skylights and upper windows
- Modern polished concrete floors in living areas
- Stone benchtops in kitchen, bathrooms and laundry
- Electric cooktop and oven, dishwasher and walk-in butler's pantry
- Wood fireplace in living room
- Luxurious parent's retreat with WIR, ensuite and reverse cycle air-conditioning
- Ceiling fans in living/dining room and all bedrooms
- Family bathroom with bath and separate toilet
- Large laundry with double linen press and external access
- North facing large covered alfresco area
- BBQ area with built-in pizza oven and fire pit
- Outdoor 6-seater spa bath
- Detached double lockup garage and workshop
- Space for a boat and/or caravan
- Solar 10 kw and Water tank 100,000 Litres
- Rates $1,664 p/a
- Potential rent $750 p/w
- Land size 2.974 hectares (approx. 7.33 acres)
Read MoreWith a welcoming ambience the wide entry reveals soaring ceilings and expansive dimensions, skylit interiors and stunning polished concrete floors. The open plan living area is the heart of the home and features a stylish kitchen that overlooks the dining/living area, complete with a large 4-seater breakfast bar, stone benchtops, and desirable butler's pantry. The living area boasts a wood fireplace to keep you snug in the cooler months opening out to the covered deck and expansive entertaining area with beautiful bushland vistas.
The spacious parent's retreat has a large ensuite with floor to ceiling tiles and double walk-in robe. The additional three bedrooms are at the other end of home and are all generous in size with built in robes and ceiling fans.
The beautifully appointed home focusses on plenty of space for family and friends to gather and enjoy with indoor and outdoor living areas. Inside the multiple living spaces – study, media room and second living area ensures there's plenty of space for the whole family. Outside is an entertainer's dream featuring a built-in BBQ, pizza oven, fire pit and a six-seater spa bath with views across the private acreage.
Perfect for those who appreciate a lifestyle property which is still close to beautiful beaches and the town centre. Properties of this quality are rare to the market and an inspection will impress so please call Pat or Jess to book a time.
Features include:
- Built in 2016 by local master builder - Ken Belette
- Family friendly layout with multiple living spaces
- High ceilings, skylights and upper windows
- Modern polished concrete floors in living areas
- Stone benchtops in kitchen, bathrooms and laundry
- Electric cooktop and oven, dishwasher and walk-in butler's pantry
- Wood fireplace in living room
- Luxurious parent's retreat with WIR, ensuite and reverse cycle air-conditioning
- Ceiling fans in living/dining room and all bedrooms
- Family bathroom with bath and separate toilet
- Large laundry with double linen press and external access
- North facing large covered alfresco area
- BBQ area with built-in pizza oven and fire pit
- Outdoor 6-seater spa bath
- Detached double lockup garage and workshop
- Space for a boat and/or caravan
- Solar 10 kw and Water tank 100,000 Litres
- Rates $1,664 p/a
- Potential rent $750 p/w
- Land size 2.974 hectares (approx. 7.33 acres)
Inspect
Contact agent


