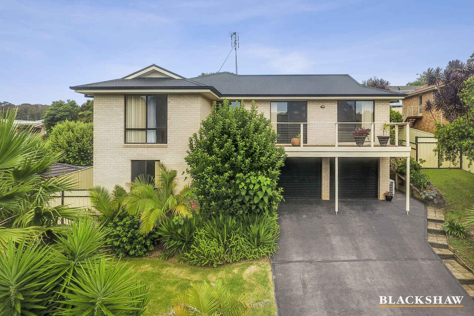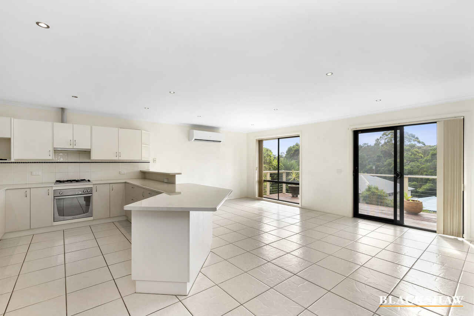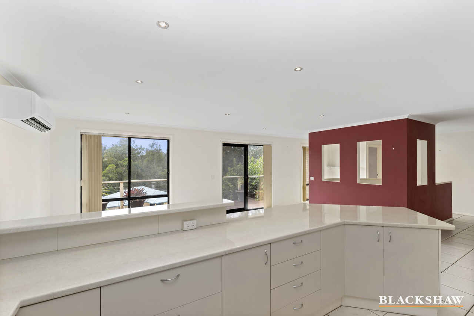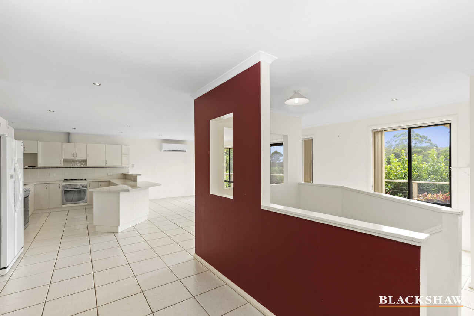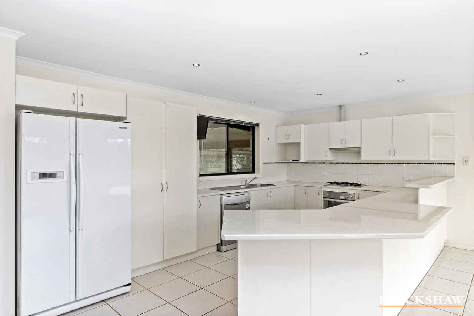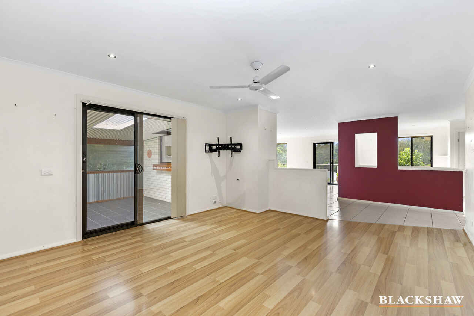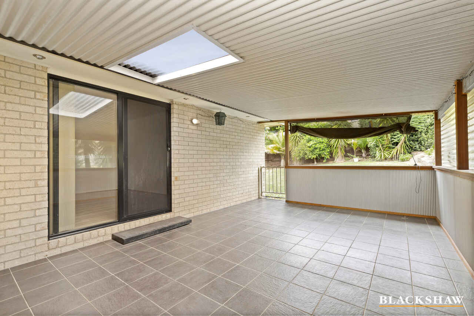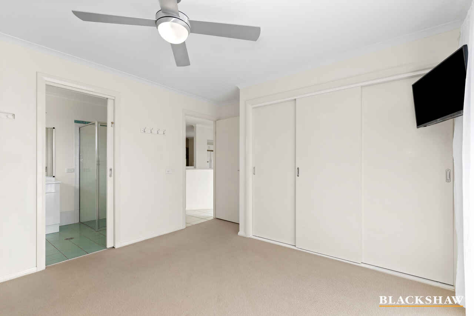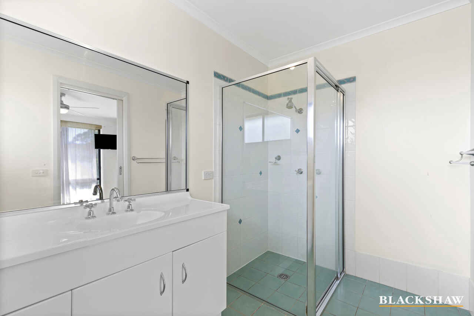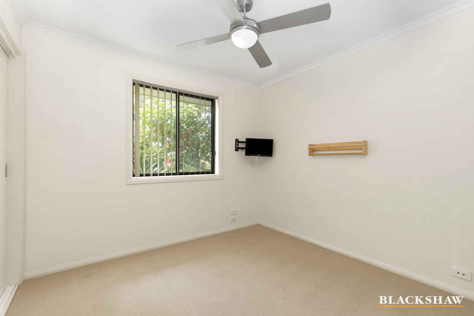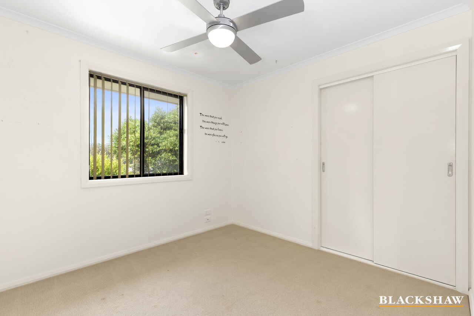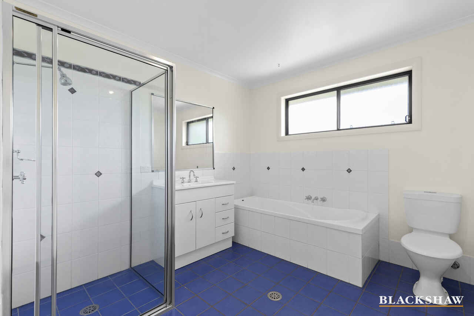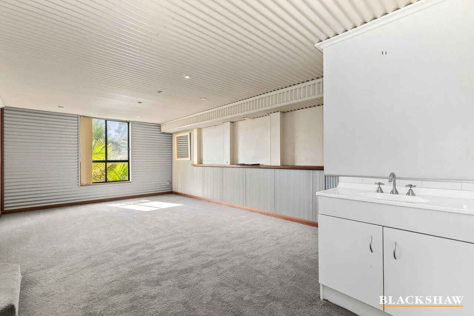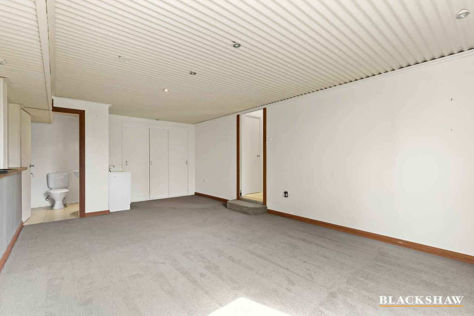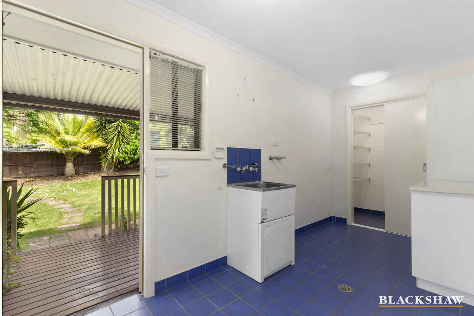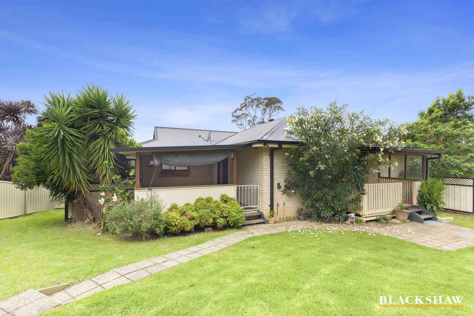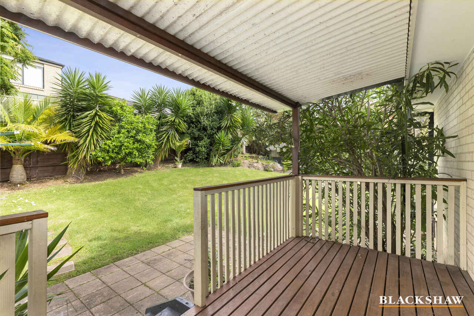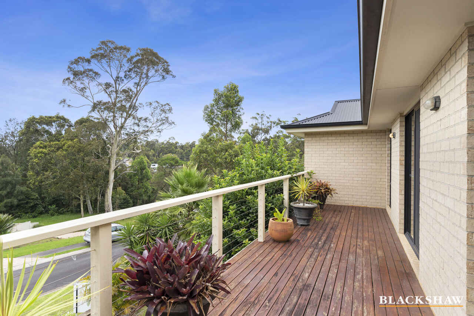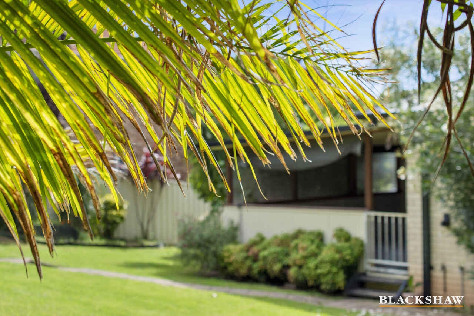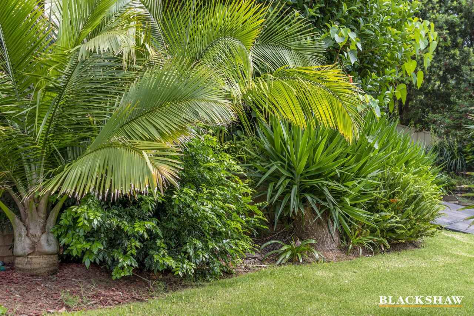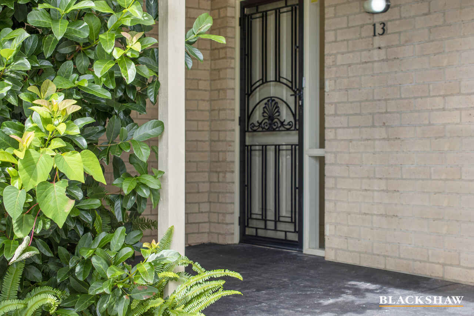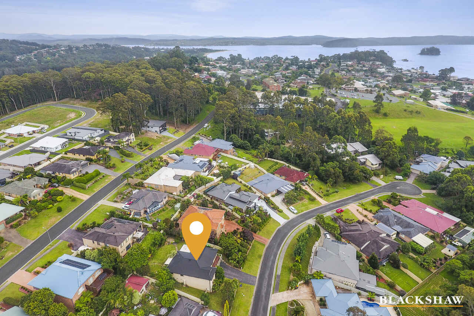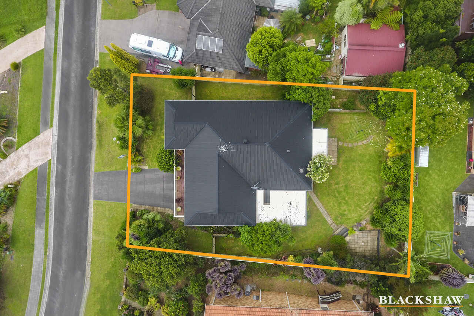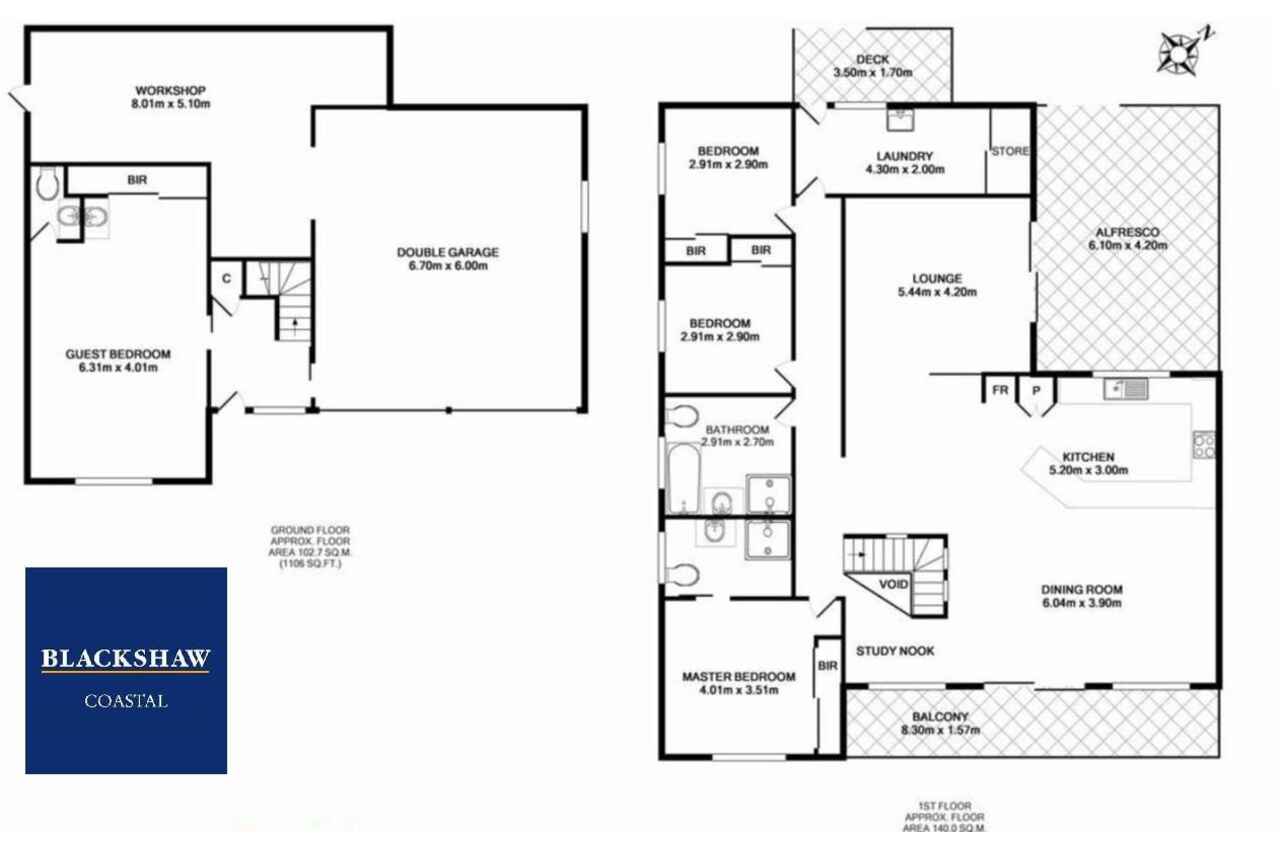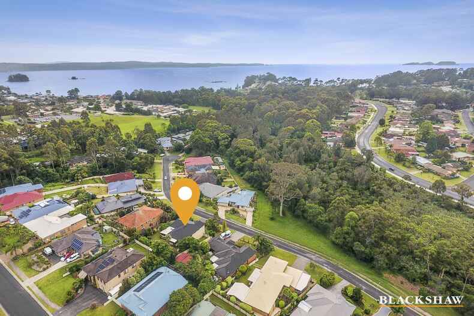SPACIOUS HOME IN QUIET STREET
Sold
Location
13 Gibson Place
Batehaven NSW 2536
Details
4
2
2
House
$870,000
Land area: | 773 sqm (approx) |
Enjoying elevated leafy views of the surrounding area, this wonderful two storey home offers spacious open plan living area drenched in morning sun, nestled in a quiet cul de sac street with two quality primary schools less than 1km away and only 1.5km to Sunshine Bay Cove and Caseys Beach.
Showcasing a large open plan kitchen and dining area with ample windows bringing the outside in and a sliding door out to the sunny front elevated deck. The separate lounge room has sliding doors out to the back semi enclosed alfresco entertaining area, that overlooks the landscaped garden.
All living areas and kitchen are on one level including three bedrooms, family bathroom and an ensuite. The fourth bedroom is on the lower level and features a toilet and powder room. The handyman/tradie will enjoy the massive under house workshop fitted with work benches, power and lighting.
Other features:
- Dishwasher
- Gas heating
- Four-seater breakfast bar
- Brand new reverse cycle air-con
- Built-in robes to all rooms
- Landscaped gardens
- The double remote door garage has internal access
- Huge laundry with walk-in linen closet
- Under stairs storage room
- Study nook
- Side access for small boat/trailer
- Potential rent $600 p/w
- Rates $2713 p/a
- Land size 773m2
- Agent declares interest
Read MoreShowcasing a large open plan kitchen and dining area with ample windows bringing the outside in and a sliding door out to the sunny front elevated deck. The separate lounge room has sliding doors out to the back semi enclosed alfresco entertaining area, that overlooks the landscaped garden.
All living areas and kitchen are on one level including three bedrooms, family bathroom and an ensuite. The fourth bedroom is on the lower level and features a toilet and powder room. The handyman/tradie will enjoy the massive under house workshop fitted with work benches, power and lighting.
Other features:
- Dishwasher
- Gas heating
- Four-seater breakfast bar
- Brand new reverse cycle air-con
- Built-in robes to all rooms
- Landscaped gardens
- The double remote door garage has internal access
- Huge laundry with walk-in linen closet
- Under stairs storage room
- Study nook
- Side access for small boat/trailer
- Potential rent $600 p/w
- Rates $2713 p/a
- Land size 773m2
- Agent declares interest
Inspect
Contact agent
Listing agent
Enjoying elevated leafy views of the surrounding area, this wonderful two storey home offers spacious open plan living area drenched in morning sun, nestled in a quiet cul de sac street with two quality primary schools less than 1km away and only 1.5km to Sunshine Bay Cove and Caseys Beach.
Showcasing a large open plan kitchen and dining area with ample windows bringing the outside in and a sliding door out to the sunny front elevated deck. The separate lounge room has sliding doors out to the back semi enclosed alfresco entertaining area, that overlooks the landscaped garden.
All living areas and kitchen are on one level including three bedrooms, family bathroom and an ensuite. The fourth bedroom is on the lower level and features a toilet and powder room. The handyman/tradie will enjoy the massive under house workshop fitted with work benches, power and lighting.
Other features:
- Dishwasher
- Gas heating
- Four-seater breakfast bar
- Brand new reverse cycle air-con
- Built-in robes to all rooms
- Landscaped gardens
- The double remote door garage has internal access
- Huge laundry with walk-in linen closet
- Under stairs storage room
- Study nook
- Side access for small boat/trailer
- Potential rent $600 p/w
- Rates $2713 p/a
- Land size 773m2
- Agent declares interest
Read MoreShowcasing a large open plan kitchen and dining area with ample windows bringing the outside in and a sliding door out to the sunny front elevated deck. The separate lounge room has sliding doors out to the back semi enclosed alfresco entertaining area, that overlooks the landscaped garden.
All living areas and kitchen are on one level including three bedrooms, family bathroom and an ensuite. The fourth bedroom is on the lower level and features a toilet and powder room. The handyman/tradie will enjoy the massive under house workshop fitted with work benches, power and lighting.
Other features:
- Dishwasher
- Gas heating
- Four-seater breakfast bar
- Brand new reverse cycle air-con
- Built-in robes to all rooms
- Landscaped gardens
- The double remote door garage has internal access
- Huge laundry with walk-in linen closet
- Under stairs storage room
- Study nook
- Side access for small boat/trailer
- Potential rent $600 p/w
- Rates $2713 p/a
- Land size 773m2
- Agent declares interest
Location
13 Gibson Place
Batehaven NSW 2536
Details
4
2
2
House
$870,000
Land area: | 773 sqm (approx) |
Enjoying elevated leafy views of the surrounding area, this wonderful two storey home offers spacious open plan living area drenched in morning sun, nestled in a quiet cul de sac street with two quality primary schools less than 1km away and only 1.5km to Sunshine Bay Cove and Caseys Beach.
Showcasing a large open plan kitchen and dining area with ample windows bringing the outside in and a sliding door out to the sunny front elevated deck. The separate lounge room has sliding doors out to the back semi enclosed alfresco entertaining area, that overlooks the landscaped garden.
All living areas and kitchen are on one level including three bedrooms, family bathroom and an ensuite. The fourth bedroom is on the lower level and features a toilet and powder room. The handyman/tradie will enjoy the massive under house workshop fitted with work benches, power and lighting.
Other features:
- Dishwasher
- Gas heating
- Four-seater breakfast bar
- Brand new reverse cycle air-con
- Built-in robes to all rooms
- Landscaped gardens
- The double remote door garage has internal access
- Huge laundry with walk-in linen closet
- Under stairs storage room
- Study nook
- Side access for small boat/trailer
- Potential rent $600 p/w
- Rates $2713 p/a
- Land size 773m2
- Agent declares interest
Read MoreShowcasing a large open plan kitchen and dining area with ample windows bringing the outside in and a sliding door out to the sunny front elevated deck. The separate lounge room has sliding doors out to the back semi enclosed alfresco entertaining area, that overlooks the landscaped garden.
All living areas and kitchen are on one level including three bedrooms, family bathroom and an ensuite. The fourth bedroom is on the lower level and features a toilet and powder room. The handyman/tradie will enjoy the massive under house workshop fitted with work benches, power and lighting.
Other features:
- Dishwasher
- Gas heating
- Four-seater breakfast bar
- Brand new reverse cycle air-con
- Built-in robes to all rooms
- Landscaped gardens
- The double remote door garage has internal access
- Huge laundry with walk-in linen closet
- Under stairs storage room
- Study nook
- Side access for small boat/trailer
- Potential rent $600 p/w
- Rates $2713 p/a
- Land size 773m2
- Agent declares interest
Inspect
Contact agent


