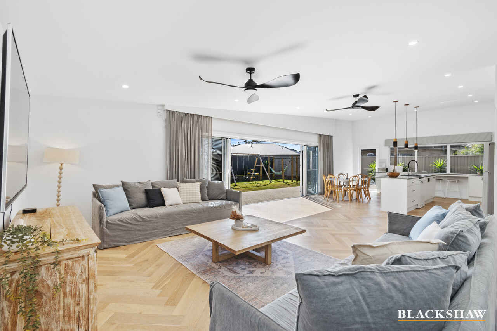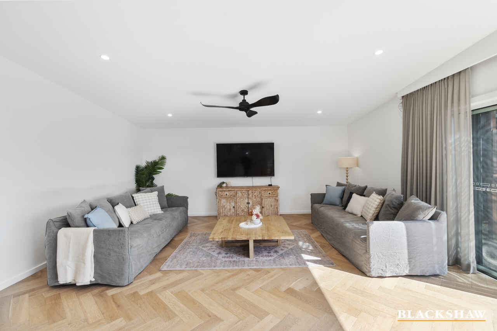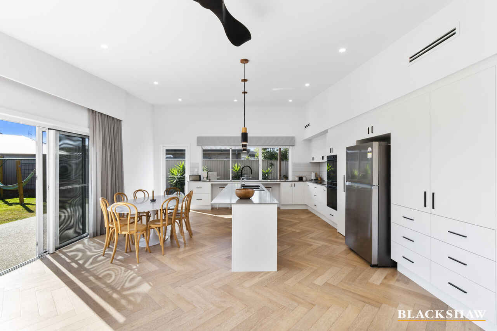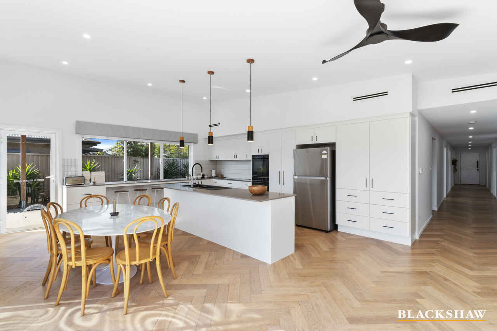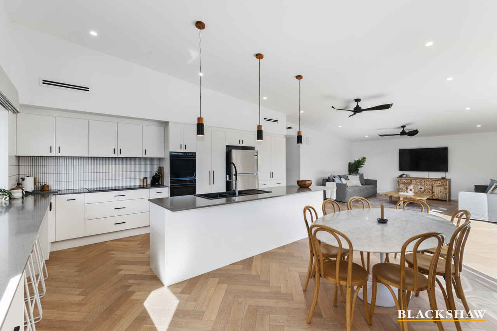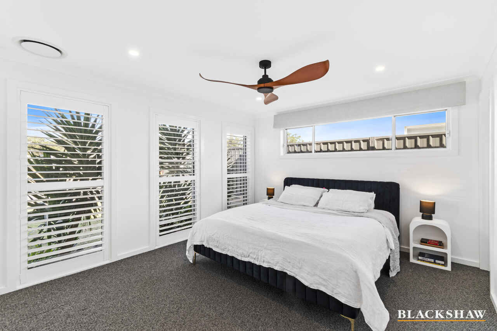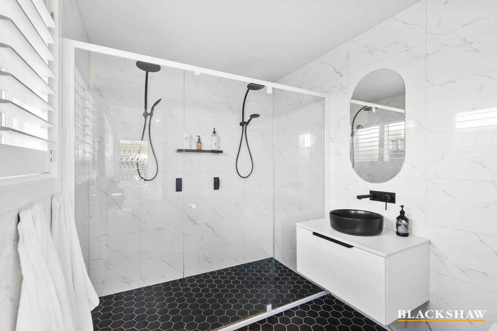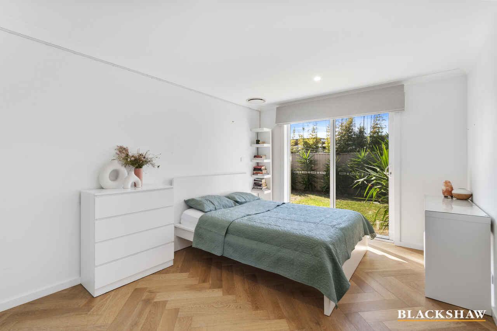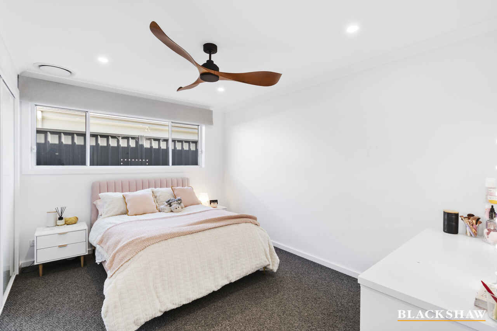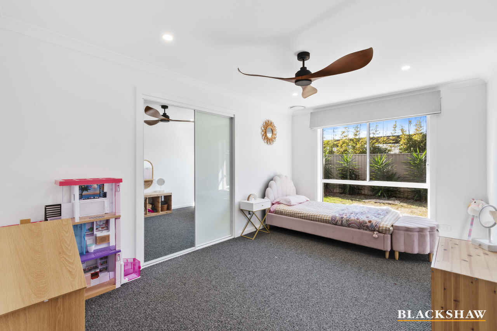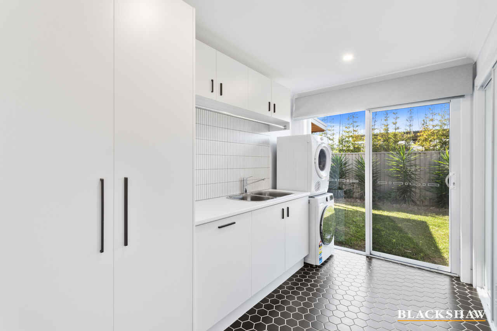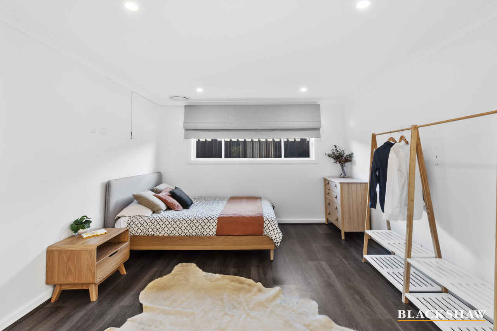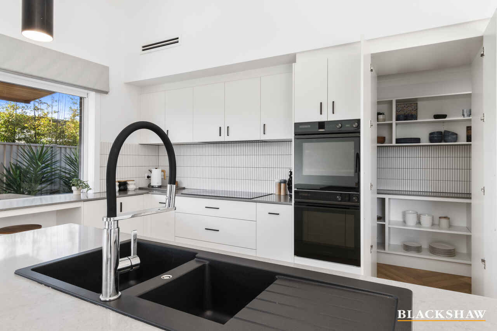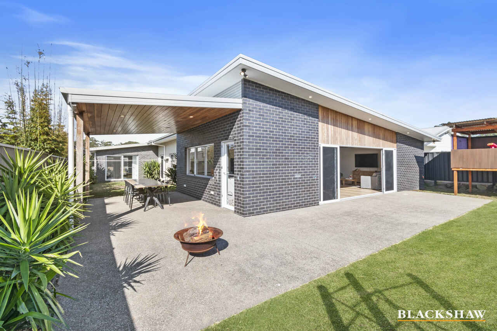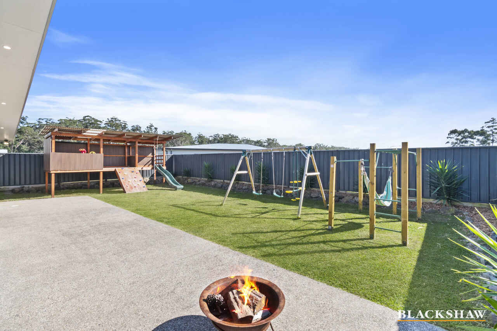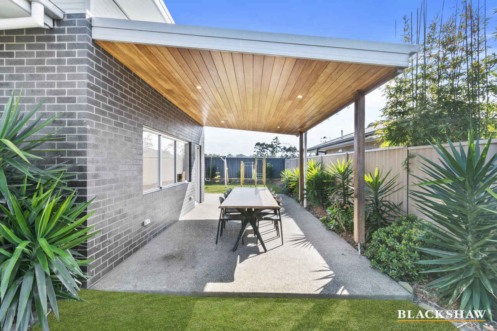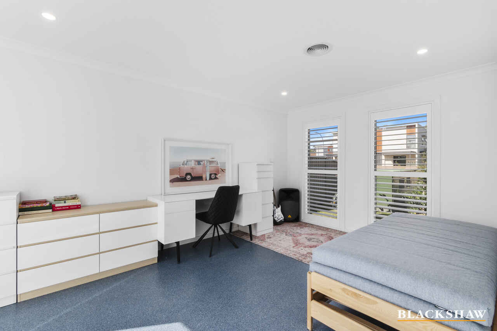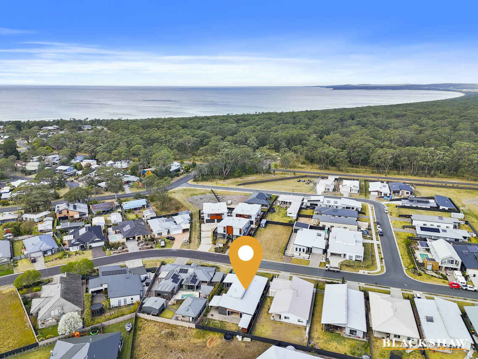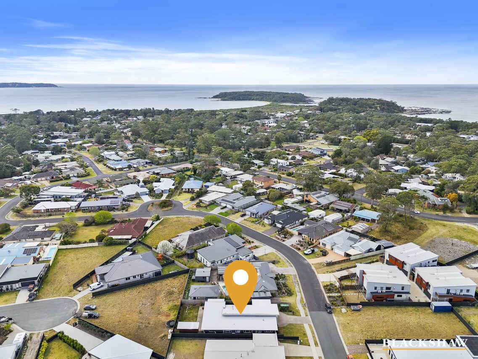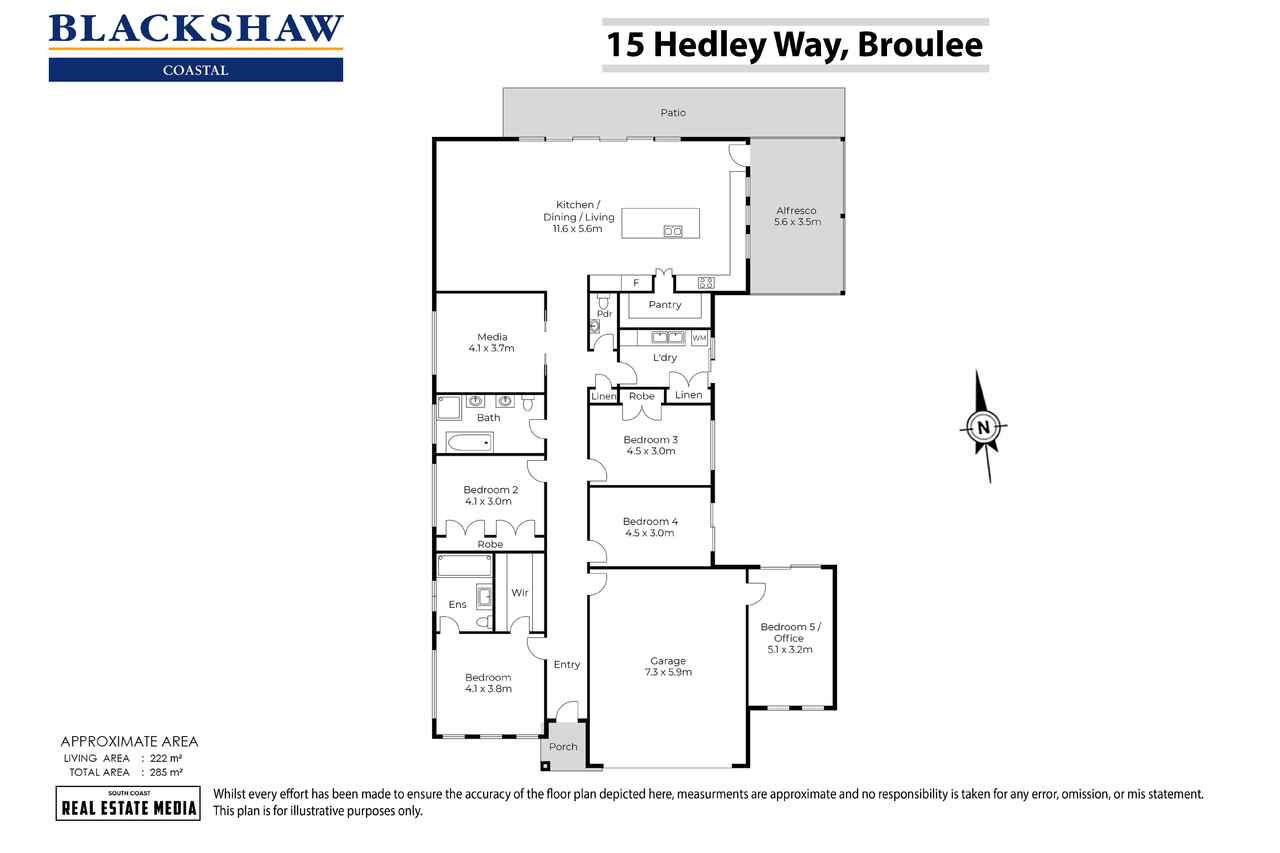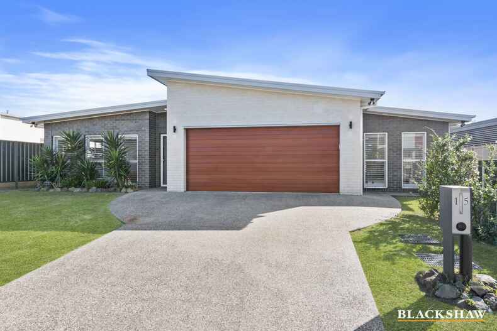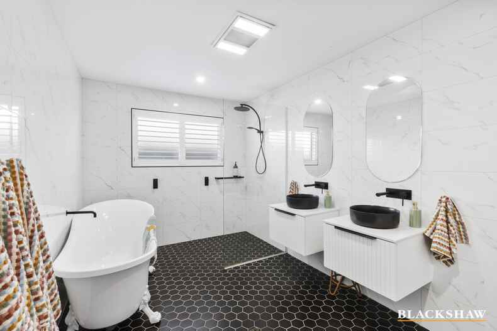Builders Own Home - Contemporary Elegance Meets Relaxed Luxury
Sold
Location
15 Hedley Way
Broulee NSW 2537
Details
4
2
2
House
$1,320,000
Land area: | 718 sqm (approx) |
Building size: | 285 sqm (approx) |
Tucked away in the peaceful streets of Hedley Way, a stone's throw from the iconic Broulee Beach, this home redefines contemporary coastal living.
Flawlessly crafted with meticulous attention to detail, this residence offers a seamless blend of sophistication and ease, ideal for those who seek both style and substance in a home that's ready for you to step into and begin your next chapter.
As you cross the threshold, the home immediately welcomes you with an expansive hallway, its wide, open-plan design accented by herringbone-patterned hybrid timber flooring. High ceilings elevate the sense of space, while natural light spills into every corner, enhancing the warm and inviting atmosphere. Each element of the design has been curated with an eye for detail.
The master suite is a private retreat, complete with plantation shutters that frame the room, infusing a touch of coastal charm while offering a sense of privacy and seclusion. A walk-in robe of generous proportions and a luxe ensuite-featuring a double shower, custom cabinetry, stone benchtops, and floor-to-ceiling designer tiles-create a haven of comfort and indulgence.
The thoughtful layout extends to the three additional bedrooms, each designed as a sanctuary, equipped with automatic blinds, expansive built-in wardrobes, and ceiling fans. There's also a versatile fifth room off the garage, perfectly suited as an office or guest suite, with external sliding doors and plantation shutters, offering the ultimate in flexible living.
The bathrooms are designed to impress, with the main bathroom featuring a freestanding clawfoot bath, dual sinks, and sleek, frameless shower screens that underscore the luxurious feel. An additional powder room off the living area ensures every detail has been considered.
At the heart of this home lies the open plan living and dining area, an inviting space that transitions to the outdoors. Here, entertaining becomes an art form. The gourmet kitchen, equipped with high-end appliances, a walk-in pantry, stone countertops, and a sprawling island bench. A servery window opens to the covered patio and north-facing terrace, where you'll find tropically inspired landscaping and manicured stone garden edges, completing the vision of coastal sophistication.
This is not just a home; it's a lifestyle-an exquisite blend of luxury, location, and design that sets a new standard for modern coastal living.
Key Features:
- Contemporary coastal design with high ceilings and natural light
- Herringbone hybrid timber flooring in an open-plan layout
- Plantation shutters and remote blinds and curtains
- Ceiling fans in all bedrooms, Living and media room
- Versatile fifth room for office or guest use with external access
- Freestanding clawfoot bath and dual sinks
- Gourmet kitchen with walk-in pantry, induction cooking, double oven, stone benchtops, feature lighting and servery to outdoor entertaining
- Covered patio, north-facing terrace, and tropical landscaping.
- Ducted and zoned air conditioning
- Potential rental Return $850 - $900 per week
- Rates $3394.52
- Land size 718m2
Read MoreFlawlessly crafted with meticulous attention to detail, this residence offers a seamless blend of sophistication and ease, ideal for those who seek both style and substance in a home that's ready for you to step into and begin your next chapter.
As you cross the threshold, the home immediately welcomes you with an expansive hallway, its wide, open-plan design accented by herringbone-patterned hybrid timber flooring. High ceilings elevate the sense of space, while natural light spills into every corner, enhancing the warm and inviting atmosphere. Each element of the design has been curated with an eye for detail.
The master suite is a private retreat, complete with plantation shutters that frame the room, infusing a touch of coastal charm while offering a sense of privacy and seclusion. A walk-in robe of generous proportions and a luxe ensuite-featuring a double shower, custom cabinetry, stone benchtops, and floor-to-ceiling designer tiles-create a haven of comfort and indulgence.
The thoughtful layout extends to the three additional bedrooms, each designed as a sanctuary, equipped with automatic blinds, expansive built-in wardrobes, and ceiling fans. There's also a versatile fifth room off the garage, perfectly suited as an office or guest suite, with external sliding doors and plantation shutters, offering the ultimate in flexible living.
The bathrooms are designed to impress, with the main bathroom featuring a freestanding clawfoot bath, dual sinks, and sleek, frameless shower screens that underscore the luxurious feel. An additional powder room off the living area ensures every detail has been considered.
At the heart of this home lies the open plan living and dining area, an inviting space that transitions to the outdoors. Here, entertaining becomes an art form. The gourmet kitchen, equipped with high-end appliances, a walk-in pantry, stone countertops, and a sprawling island bench. A servery window opens to the covered patio and north-facing terrace, where you'll find tropically inspired landscaping and manicured stone garden edges, completing the vision of coastal sophistication.
This is not just a home; it's a lifestyle-an exquisite blend of luxury, location, and design that sets a new standard for modern coastal living.
Key Features:
- Contemporary coastal design with high ceilings and natural light
- Herringbone hybrid timber flooring in an open-plan layout
- Plantation shutters and remote blinds and curtains
- Ceiling fans in all bedrooms, Living and media room
- Versatile fifth room for office or guest use with external access
- Freestanding clawfoot bath and dual sinks
- Gourmet kitchen with walk-in pantry, induction cooking, double oven, stone benchtops, feature lighting and servery to outdoor entertaining
- Covered patio, north-facing terrace, and tropical landscaping.
- Ducted and zoned air conditioning
- Potential rental Return $850 - $900 per week
- Rates $3394.52
- Land size 718m2
Inspect
Contact agent
Listing agent
Tucked away in the peaceful streets of Hedley Way, a stone's throw from the iconic Broulee Beach, this home redefines contemporary coastal living.
Flawlessly crafted with meticulous attention to detail, this residence offers a seamless blend of sophistication and ease, ideal for those who seek both style and substance in a home that's ready for you to step into and begin your next chapter.
As you cross the threshold, the home immediately welcomes you with an expansive hallway, its wide, open-plan design accented by herringbone-patterned hybrid timber flooring. High ceilings elevate the sense of space, while natural light spills into every corner, enhancing the warm and inviting atmosphere. Each element of the design has been curated with an eye for detail.
The master suite is a private retreat, complete with plantation shutters that frame the room, infusing a touch of coastal charm while offering a sense of privacy and seclusion. A walk-in robe of generous proportions and a luxe ensuite-featuring a double shower, custom cabinetry, stone benchtops, and floor-to-ceiling designer tiles-create a haven of comfort and indulgence.
The thoughtful layout extends to the three additional bedrooms, each designed as a sanctuary, equipped with automatic blinds, expansive built-in wardrobes, and ceiling fans. There's also a versatile fifth room off the garage, perfectly suited as an office or guest suite, with external sliding doors and plantation shutters, offering the ultimate in flexible living.
The bathrooms are designed to impress, with the main bathroom featuring a freestanding clawfoot bath, dual sinks, and sleek, frameless shower screens that underscore the luxurious feel. An additional powder room off the living area ensures every detail has been considered.
At the heart of this home lies the open plan living and dining area, an inviting space that transitions to the outdoors. Here, entertaining becomes an art form. The gourmet kitchen, equipped with high-end appliances, a walk-in pantry, stone countertops, and a sprawling island bench. A servery window opens to the covered patio and north-facing terrace, where you'll find tropically inspired landscaping and manicured stone garden edges, completing the vision of coastal sophistication.
This is not just a home; it's a lifestyle-an exquisite blend of luxury, location, and design that sets a new standard for modern coastal living.
Key Features:
- Contemporary coastal design with high ceilings and natural light
- Herringbone hybrid timber flooring in an open-plan layout
- Plantation shutters and remote blinds and curtains
- Ceiling fans in all bedrooms, Living and media room
- Versatile fifth room for office or guest use with external access
- Freestanding clawfoot bath and dual sinks
- Gourmet kitchen with walk-in pantry, induction cooking, double oven, stone benchtops, feature lighting and servery to outdoor entertaining
- Covered patio, north-facing terrace, and tropical landscaping.
- Ducted and zoned air conditioning
- Potential rental Return $850 - $900 per week
- Rates $3394.52
- Land size 718m2
Read MoreFlawlessly crafted with meticulous attention to detail, this residence offers a seamless blend of sophistication and ease, ideal for those who seek both style and substance in a home that's ready for you to step into and begin your next chapter.
As you cross the threshold, the home immediately welcomes you with an expansive hallway, its wide, open-plan design accented by herringbone-patterned hybrid timber flooring. High ceilings elevate the sense of space, while natural light spills into every corner, enhancing the warm and inviting atmosphere. Each element of the design has been curated with an eye for detail.
The master suite is a private retreat, complete with plantation shutters that frame the room, infusing a touch of coastal charm while offering a sense of privacy and seclusion. A walk-in robe of generous proportions and a luxe ensuite-featuring a double shower, custom cabinetry, stone benchtops, and floor-to-ceiling designer tiles-create a haven of comfort and indulgence.
The thoughtful layout extends to the three additional bedrooms, each designed as a sanctuary, equipped with automatic blinds, expansive built-in wardrobes, and ceiling fans. There's also a versatile fifth room off the garage, perfectly suited as an office or guest suite, with external sliding doors and plantation shutters, offering the ultimate in flexible living.
The bathrooms are designed to impress, with the main bathroom featuring a freestanding clawfoot bath, dual sinks, and sleek, frameless shower screens that underscore the luxurious feel. An additional powder room off the living area ensures every detail has been considered.
At the heart of this home lies the open plan living and dining area, an inviting space that transitions to the outdoors. Here, entertaining becomes an art form. The gourmet kitchen, equipped with high-end appliances, a walk-in pantry, stone countertops, and a sprawling island bench. A servery window opens to the covered patio and north-facing terrace, where you'll find tropically inspired landscaping and manicured stone garden edges, completing the vision of coastal sophistication.
This is not just a home; it's a lifestyle-an exquisite blend of luxury, location, and design that sets a new standard for modern coastal living.
Key Features:
- Contemporary coastal design with high ceilings and natural light
- Herringbone hybrid timber flooring in an open-plan layout
- Plantation shutters and remote blinds and curtains
- Ceiling fans in all bedrooms, Living and media room
- Versatile fifth room for office or guest use with external access
- Freestanding clawfoot bath and dual sinks
- Gourmet kitchen with walk-in pantry, induction cooking, double oven, stone benchtops, feature lighting and servery to outdoor entertaining
- Covered patio, north-facing terrace, and tropical landscaping.
- Ducted and zoned air conditioning
- Potential rental Return $850 - $900 per week
- Rates $3394.52
- Land size 718m2
Location
15 Hedley Way
Broulee NSW 2537
Details
4
2
2
House
$1,320,000
Land area: | 718 sqm (approx) |
Building size: | 285 sqm (approx) |
Tucked away in the peaceful streets of Hedley Way, a stone's throw from the iconic Broulee Beach, this home redefines contemporary coastal living.
Flawlessly crafted with meticulous attention to detail, this residence offers a seamless blend of sophistication and ease, ideal for those who seek both style and substance in a home that's ready for you to step into and begin your next chapter.
As you cross the threshold, the home immediately welcomes you with an expansive hallway, its wide, open-plan design accented by herringbone-patterned hybrid timber flooring. High ceilings elevate the sense of space, while natural light spills into every corner, enhancing the warm and inviting atmosphere. Each element of the design has been curated with an eye for detail.
The master suite is a private retreat, complete with plantation shutters that frame the room, infusing a touch of coastal charm while offering a sense of privacy and seclusion. A walk-in robe of generous proportions and a luxe ensuite-featuring a double shower, custom cabinetry, stone benchtops, and floor-to-ceiling designer tiles-create a haven of comfort and indulgence.
The thoughtful layout extends to the three additional bedrooms, each designed as a sanctuary, equipped with automatic blinds, expansive built-in wardrobes, and ceiling fans. There's also a versatile fifth room off the garage, perfectly suited as an office or guest suite, with external sliding doors and plantation shutters, offering the ultimate in flexible living.
The bathrooms are designed to impress, with the main bathroom featuring a freestanding clawfoot bath, dual sinks, and sleek, frameless shower screens that underscore the luxurious feel. An additional powder room off the living area ensures every detail has been considered.
At the heart of this home lies the open plan living and dining area, an inviting space that transitions to the outdoors. Here, entertaining becomes an art form. The gourmet kitchen, equipped with high-end appliances, a walk-in pantry, stone countertops, and a sprawling island bench. A servery window opens to the covered patio and north-facing terrace, where you'll find tropically inspired landscaping and manicured stone garden edges, completing the vision of coastal sophistication.
This is not just a home; it's a lifestyle-an exquisite blend of luxury, location, and design that sets a new standard for modern coastal living.
Key Features:
- Contemporary coastal design with high ceilings and natural light
- Herringbone hybrid timber flooring in an open-plan layout
- Plantation shutters and remote blinds and curtains
- Ceiling fans in all bedrooms, Living and media room
- Versatile fifth room for office or guest use with external access
- Freestanding clawfoot bath and dual sinks
- Gourmet kitchen with walk-in pantry, induction cooking, double oven, stone benchtops, feature lighting and servery to outdoor entertaining
- Covered patio, north-facing terrace, and tropical landscaping.
- Ducted and zoned air conditioning
- Potential rental Return $850 - $900 per week
- Rates $3394.52
- Land size 718m2
Read MoreFlawlessly crafted with meticulous attention to detail, this residence offers a seamless blend of sophistication and ease, ideal for those who seek both style and substance in a home that's ready for you to step into and begin your next chapter.
As you cross the threshold, the home immediately welcomes you with an expansive hallway, its wide, open-plan design accented by herringbone-patterned hybrid timber flooring. High ceilings elevate the sense of space, while natural light spills into every corner, enhancing the warm and inviting atmosphere. Each element of the design has been curated with an eye for detail.
The master suite is a private retreat, complete with plantation shutters that frame the room, infusing a touch of coastal charm while offering a sense of privacy and seclusion. A walk-in robe of generous proportions and a luxe ensuite-featuring a double shower, custom cabinetry, stone benchtops, and floor-to-ceiling designer tiles-create a haven of comfort and indulgence.
The thoughtful layout extends to the three additional bedrooms, each designed as a sanctuary, equipped with automatic blinds, expansive built-in wardrobes, and ceiling fans. There's also a versatile fifth room off the garage, perfectly suited as an office or guest suite, with external sliding doors and plantation shutters, offering the ultimate in flexible living.
The bathrooms are designed to impress, with the main bathroom featuring a freestanding clawfoot bath, dual sinks, and sleek, frameless shower screens that underscore the luxurious feel. An additional powder room off the living area ensures every detail has been considered.
At the heart of this home lies the open plan living and dining area, an inviting space that transitions to the outdoors. Here, entertaining becomes an art form. The gourmet kitchen, equipped with high-end appliances, a walk-in pantry, stone countertops, and a sprawling island bench. A servery window opens to the covered patio and north-facing terrace, where you'll find tropically inspired landscaping and manicured stone garden edges, completing the vision of coastal sophistication.
This is not just a home; it's a lifestyle-an exquisite blend of luxury, location, and design that sets a new standard for modern coastal living.
Key Features:
- Contemporary coastal design with high ceilings and natural light
- Herringbone hybrid timber flooring in an open-plan layout
- Plantation shutters and remote blinds and curtains
- Ceiling fans in all bedrooms, Living and media room
- Versatile fifth room for office or guest use with external access
- Freestanding clawfoot bath and dual sinks
- Gourmet kitchen with walk-in pantry, induction cooking, double oven, stone benchtops, feature lighting and servery to outdoor entertaining
- Covered patio, north-facing terrace, and tropical landscaping.
- Ducted and zoned air conditioning
- Potential rental Return $850 - $900 per week
- Rates $3394.52
- Land size 718m2
Inspect
Contact agent



