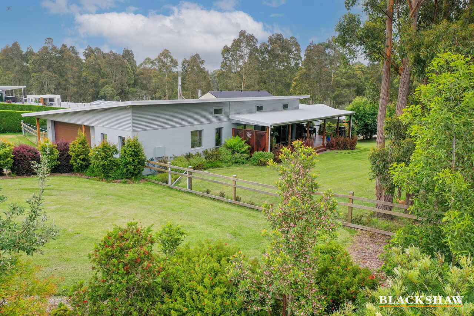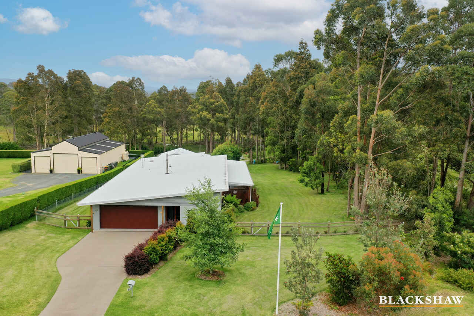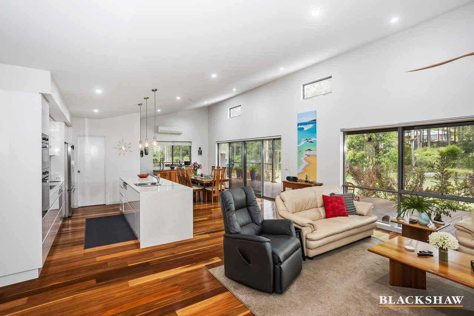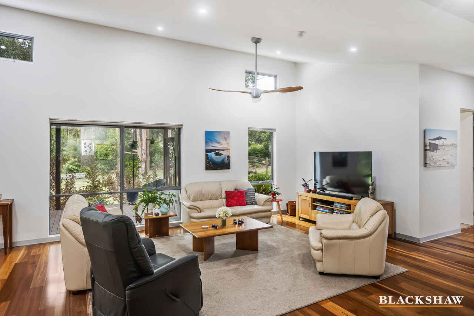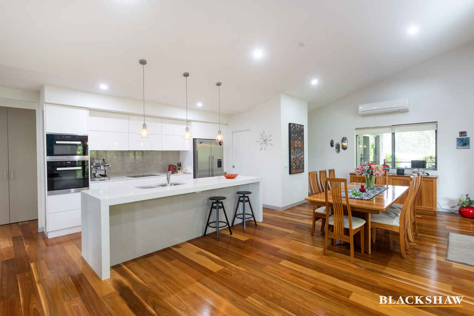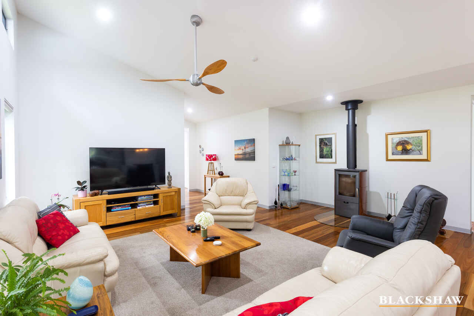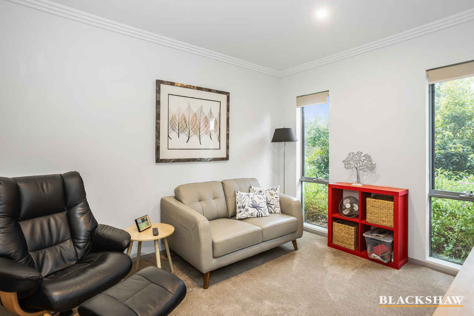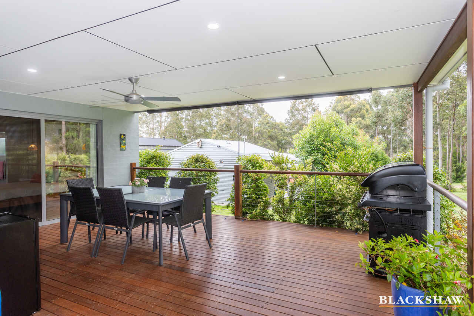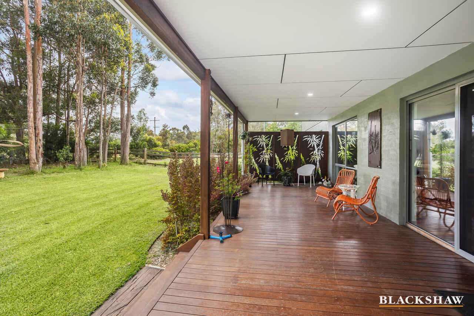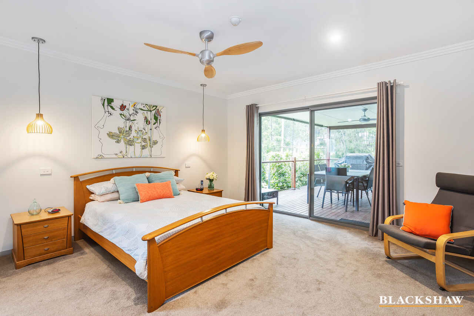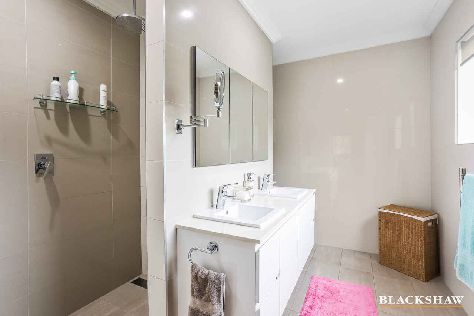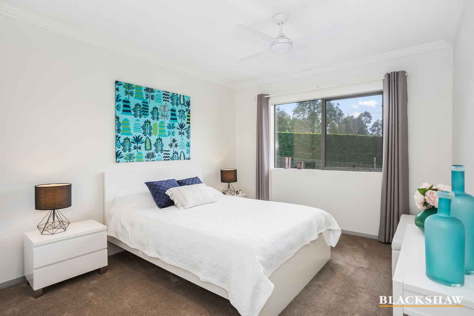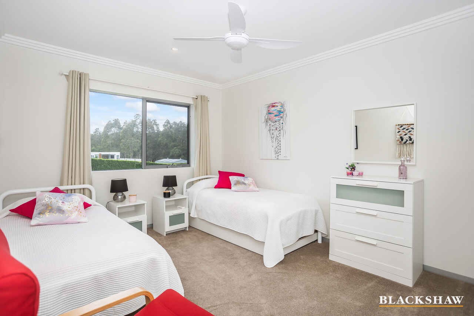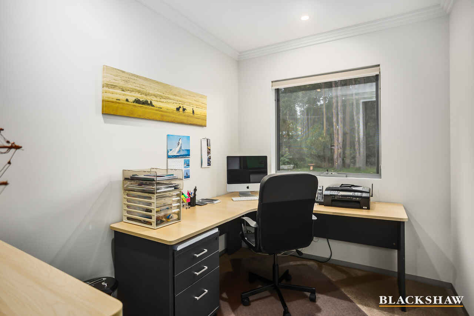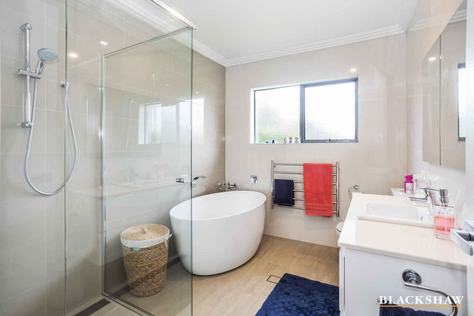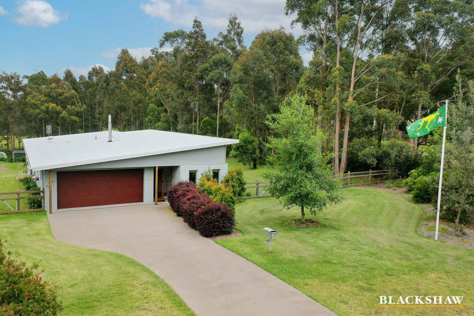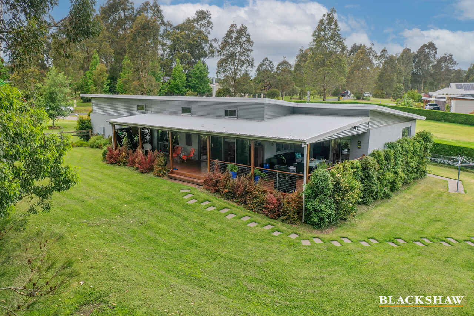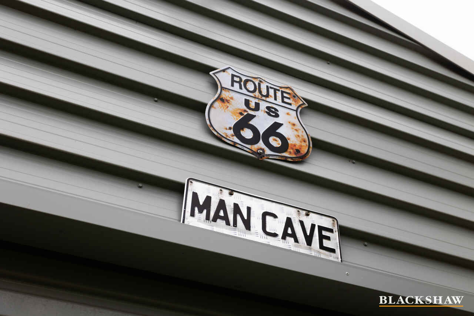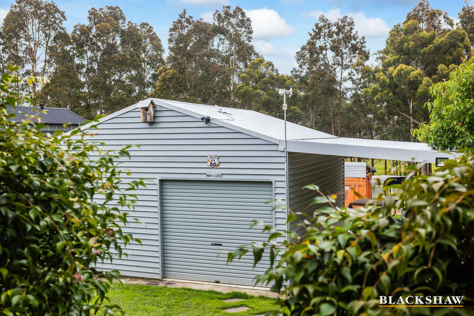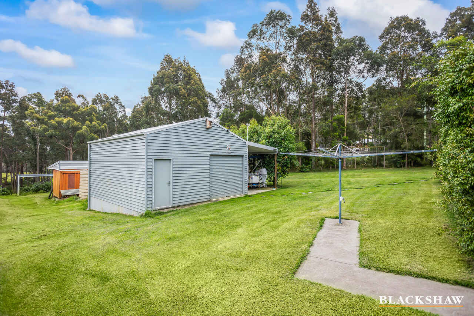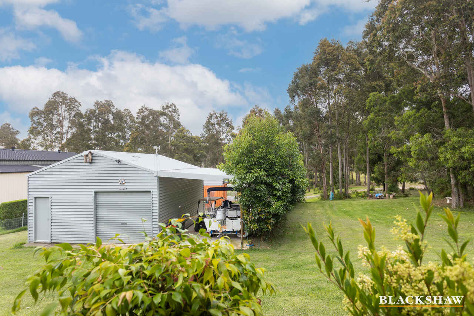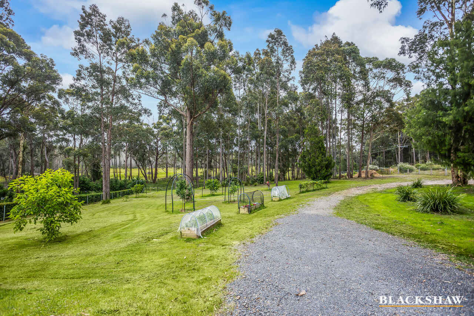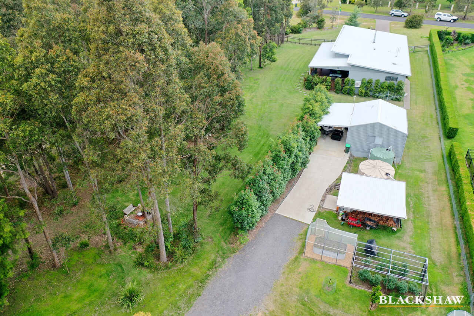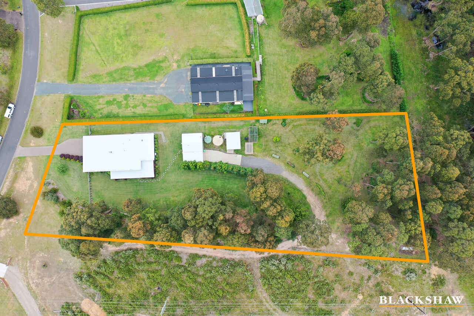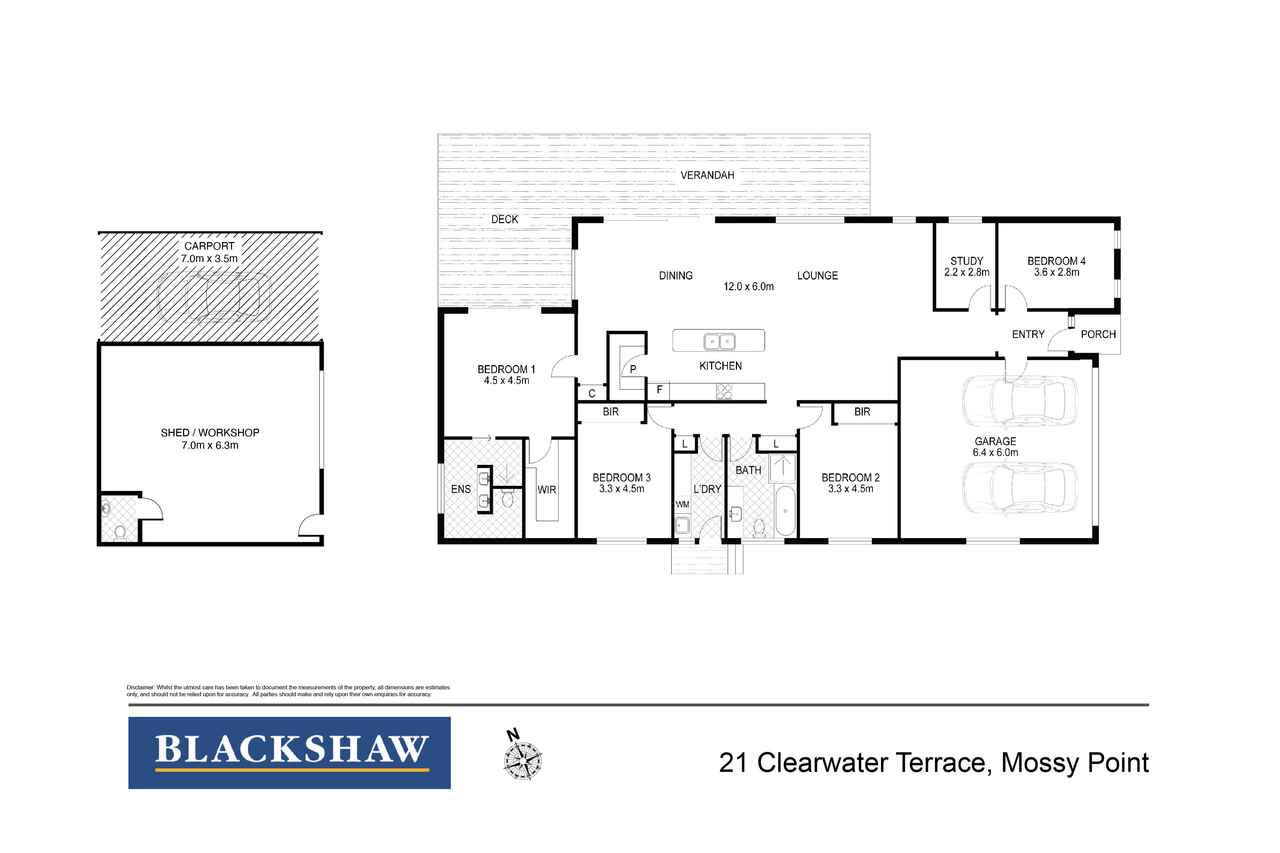Hidden Tranquil Gem in Blue Ribbon Location
Sold
Location
21 Clearwater Terrace
Mossy Point NSW 2537
Details
4
2
2
House
$1,675,000
Land area: | 7122 sqm (approx) |
Pretty as a picture from the street, the savvy buyer will know the minute they arrive this one is special, with a great "feel factor" once you've stepped inside this single level home.
Set on a generous 7116m2 of picturesque land the home offers a family friendly sanctuary of space and style with a flexible floor plan ideal for the generations to come together but also to enjoy separate areas.
The open plan design ensures that wherever you are in the living areas, you can see the side and back gardens. The kitchen is the hub of the home, providing the cooks with plenty of sight access to children playing in the garden. The wrap-around undercover veranda allows seamless entertaining, flowing from the kitchen and living areas.
The flexibility of the floorplan is enhanced with high ceiling along with the light filled spaces throughout the home.
The master bedroom acts as a parents retreat with access to the side veranda to read the morning papers, generous built-in wardrobe and is segregated from the other two bedrooms. Designer ensuite with dual basins. Additional two generous bedrooms both with built in robes serviced by the main bathroom with stylish egg bathtub. Bathrooms all have floor to ceiling tiles and finished off with luxury fittings and a neutral pallet to suit any buyer.
Those with a green thumb will find many established vegetable gardens, plants, and shrubs. Clever plant choice and landscaping will help you fake it if your thumbs aren't quite so green. Additional water tanks easily accommodate any amount of watering required during the year.
Easement to side of the property allows access to the back of the block along with front side access for large boat or caravan as well as privacy from the neighbours. Additional storage container and workshop garage with toilet and carport offers plenty of space for those who need storage for tools, machinery or that project car.
Other features include:
- Land size 7116m2
- Double glazed windows
- Security alarm
- Heated towel rails
- Overhead cupboards in Kitchen are motorised
- Plumbed in fridge to stay
- Reverse cycle air conditioning
- Wood fireplace
- Walking distance to Tomaga River
- Timber floors throughout
- Electrically controlled clerestory windows
- Extra-large double lock up garage with internal access
- Wrap around covered deck with outlook over native bushland and landscaped gardens
- Rear and side access for boat or caravan
- Fully fenced yard
- Rates $2684 p/a
- Potential rent $750 p/w
Read MoreSet on a generous 7116m2 of picturesque land the home offers a family friendly sanctuary of space and style with a flexible floor plan ideal for the generations to come together but also to enjoy separate areas.
The open plan design ensures that wherever you are in the living areas, you can see the side and back gardens. The kitchen is the hub of the home, providing the cooks with plenty of sight access to children playing in the garden. The wrap-around undercover veranda allows seamless entertaining, flowing from the kitchen and living areas.
The flexibility of the floorplan is enhanced with high ceiling along with the light filled spaces throughout the home.
The master bedroom acts as a parents retreat with access to the side veranda to read the morning papers, generous built-in wardrobe and is segregated from the other two bedrooms. Designer ensuite with dual basins. Additional two generous bedrooms both with built in robes serviced by the main bathroom with stylish egg bathtub. Bathrooms all have floor to ceiling tiles and finished off with luxury fittings and a neutral pallet to suit any buyer.
Those with a green thumb will find many established vegetable gardens, plants, and shrubs. Clever plant choice and landscaping will help you fake it if your thumbs aren't quite so green. Additional water tanks easily accommodate any amount of watering required during the year.
Easement to side of the property allows access to the back of the block along with front side access for large boat or caravan as well as privacy from the neighbours. Additional storage container and workshop garage with toilet and carport offers plenty of space for those who need storage for tools, machinery or that project car.
Other features include:
- Land size 7116m2
- Double glazed windows
- Security alarm
- Heated towel rails
- Overhead cupboards in Kitchen are motorised
- Plumbed in fridge to stay
- Reverse cycle air conditioning
- Wood fireplace
- Walking distance to Tomaga River
- Timber floors throughout
- Electrically controlled clerestory windows
- Extra-large double lock up garage with internal access
- Wrap around covered deck with outlook over native bushland and landscaped gardens
- Rear and side access for boat or caravan
- Fully fenced yard
- Rates $2684 p/a
- Potential rent $750 p/w
Inspect
Contact agent
Listing agent
Pretty as a picture from the street, the savvy buyer will know the minute they arrive this one is special, with a great "feel factor" once you've stepped inside this single level home.
Set on a generous 7116m2 of picturesque land the home offers a family friendly sanctuary of space and style with a flexible floor plan ideal for the generations to come together but also to enjoy separate areas.
The open plan design ensures that wherever you are in the living areas, you can see the side and back gardens. The kitchen is the hub of the home, providing the cooks with plenty of sight access to children playing in the garden. The wrap-around undercover veranda allows seamless entertaining, flowing from the kitchen and living areas.
The flexibility of the floorplan is enhanced with high ceiling along with the light filled spaces throughout the home.
The master bedroom acts as a parents retreat with access to the side veranda to read the morning papers, generous built-in wardrobe and is segregated from the other two bedrooms. Designer ensuite with dual basins. Additional two generous bedrooms both with built in robes serviced by the main bathroom with stylish egg bathtub. Bathrooms all have floor to ceiling tiles and finished off with luxury fittings and a neutral pallet to suit any buyer.
Those with a green thumb will find many established vegetable gardens, plants, and shrubs. Clever plant choice and landscaping will help you fake it if your thumbs aren't quite so green. Additional water tanks easily accommodate any amount of watering required during the year.
Easement to side of the property allows access to the back of the block along with front side access for large boat or caravan as well as privacy from the neighbours. Additional storage container and workshop garage with toilet and carport offers plenty of space for those who need storage for tools, machinery or that project car.
Other features include:
- Land size 7116m2
- Double glazed windows
- Security alarm
- Heated towel rails
- Overhead cupboards in Kitchen are motorised
- Plumbed in fridge to stay
- Reverse cycle air conditioning
- Wood fireplace
- Walking distance to Tomaga River
- Timber floors throughout
- Electrically controlled clerestory windows
- Extra-large double lock up garage with internal access
- Wrap around covered deck with outlook over native bushland and landscaped gardens
- Rear and side access for boat or caravan
- Fully fenced yard
- Rates $2684 p/a
- Potential rent $750 p/w
Read MoreSet on a generous 7116m2 of picturesque land the home offers a family friendly sanctuary of space and style with a flexible floor plan ideal for the generations to come together but also to enjoy separate areas.
The open plan design ensures that wherever you are in the living areas, you can see the side and back gardens. The kitchen is the hub of the home, providing the cooks with plenty of sight access to children playing in the garden. The wrap-around undercover veranda allows seamless entertaining, flowing from the kitchen and living areas.
The flexibility of the floorplan is enhanced with high ceiling along with the light filled spaces throughout the home.
The master bedroom acts as a parents retreat with access to the side veranda to read the morning papers, generous built-in wardrobe and is segregated from the other two bedrooms. Designer ensuite with dual basins. Additional two generous bedrooms both with built in robes serviced by the main bathroom with stylish egg bathtub. Bathrooms all have floor to ceiling tiles and finished off with luxury fittings and a neutral pallet to suit any buyer.
Those with a green thumb will find many established vegetable gardens, plants, and shrubs. Clever plant choice and landscaping will help you fake it if your thumbs aren't quite so green. Additional water tanks easily accommodate any amount of watering required during the year.
Easement to side of the property allows access to the back of the block along with front side access for large boat or caravan as well as privacy from the neighbours. Additional storage container and workshop garage with toilet and carport offers plenty of space for those who need storage for tools, machinery or that project car.
Other features include:
- Land size 7116m2
- Double glazed windows
- Security alarm
- Heated towel rails
- Overhead cupboards in Kitchen are motorised
- Plumbed in fridge to stay
- Reverse cycle air conditioning
- Wood fireplace
- Walking distance to Tomaga River
- Timber floors throughout
- Electrically controlled clerestory windows
- Extra-large double lock up garage with internal access
- Wrap around covered deck with outlook over native bushland and landscaped gardens
- Rear and side access for boat or caravan
- Fully fenced yard
- Rates $2684 p/a
- Potential rent $750 p/w
Location
21 Clearwater Terrace
Mossy Point NSW 2537
Details
4
2
2
House
$1,675,000
Land area: | 7122 sqm (approx) |
Pretty as a picture from the street, the savvy buyer will know the minute they arrive this one is special, with a great "feel factor" once you've stepped inside this single level home.
Set on a generous 7116m2 of picturesque land the home offers a family friendly sanctuary of space and style with a flexible floor plan ideal for the generations to come together but also to enjoy separate areas.
The open plan design ensures that wherever you are in the living areas, you can see the side and back gardens. The kitchen is the hub of the home, providing the cooks with plenty of sight access to children playing in the garden. The wrap-around undercover veranda allows seamless entertaining, flowing from the kitchen and living areas.
The flexibility of the floorplan is enhanced with high ceiling along with the light filled spaces throughout the home.
The master bedroom acts as a parents retreat with access to the side veranda to read the morning papers, generous built-in wardrobe and is segregated from the other two bedrooms. Designer ensuite with dual basins. Additional two generous bedrooms both with built in robes serviced by the main bathroom with stylish egg bathtub. Bathrooms all have floor to ceiling tiles and finished off with luxury fittings and a neutral pallet to suit any buyer.
Those with a green thumb will find many established vegetable gardens, plants, and shrubs. Clever plant choice and landscaping will help you fake it if your thumbs aren't quite so green. Additional water tanks easily accommodate any amount of watering required during the year.
Easement to side of the property allows access to the back of the block along with front side access for large boat or caravan as well as privacy from the neighbours. Additional storage container and workshop garage with toilet and carport offers plenty of space for those who need storage for tools, machinery or that project car.
Other features include:
- Land size 7116m2
- Double glazed windows
- Security alarm
- Heated towel rails
- Overhead cupboards in Kitchen are motorised
- Plumbed in fridge to stay
- Reverse cycle air conditioning
- Wood fireplace
- Walking distance to Tomaga River
- Timber floors throughout
- Electrically controlled clerestory windows
- Extra-large double lock up garage with internal access
- Wrap around covered deck with outlook over native bushland and landscaped gardens
- Rear and side access for boat or caravan
- Fully fenced yard
- Rates $2684 p/a
- Potential rent $750 p/w
Read MoreSet on a generous 7116m2 of picturesque land the home offers a family friendly sanctuary of space and style with a flexible floor plan ideal for the generations to come together but also to enjoy separate areas.
The open plan design ensures that wherever you are in the living areas, you can see the side and back gardens. The kitchen is the hub of the home, providing the cooks with plenty of sight access to children playing in the garden. The wrap-around undercover veranda allows seamless entertaining, flowing from the kitchen and living areas.
The flexibility of the floorplan is enhanced with high ceiling along with the light filled spaces throughout the home.
The master bedroom acts as a parents retreat with access to the side veranda to read the morning papers, generous built-in wardrobe and is segregated from the other two bedrooms. Designer ensuite with dual basins. Additional two generous bedrooms both with built in robes serviced by the main bathroom with stylish egg bathtub. Bathrooms all have floor to ceiling tiles and finished off with luxury fittings and a neutral pallet to suit any buyer.
Those with a green thumb will find many established vegetable gardens, plants, and shrubs. Clever plant choice and landscaping will help you fake it if your thumbs aren't quite so green. Additional water tanks easily accommodate any amount of watering required during the year.
Easement to side of the property allows access to the back of the block along with front side access for large boat or caravan as well as privacy from the neighbours. Additional storage container and workshop garage with toilet and carport offers plenty of space for those who need storage for tools, machinery or that project car.
Other features include:
- Land size 7116m2
- Double glazed windows
- Security alarm
- Heated towel rails
- Overhead cupboards in Kitchen are motorised
- Plumbed in fridge to stay
- Reverse cycle air conditioning
- Wood fireplace
- Walking distance to Tomaga River
- Timber floors throughout
- Electrically controlled clerestory windows
- Extra-large double lock up garage with internal access
- Wrap around covered deck with outlook over native bushland and landscaped gardens
- Rear and side access for boat or caravan
- Fully fenced yard
- Rates $2684 p/a
- Potential rent $750 p/w
Inspect
Contact agent


