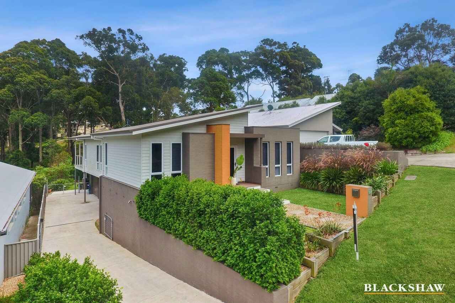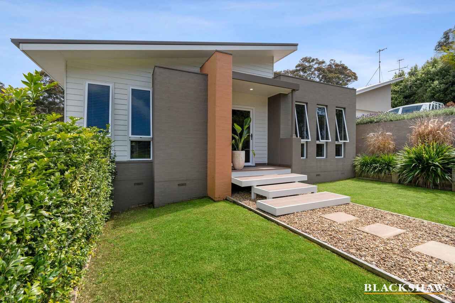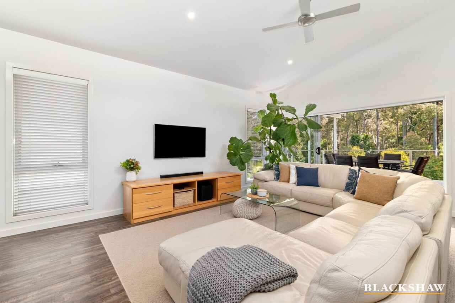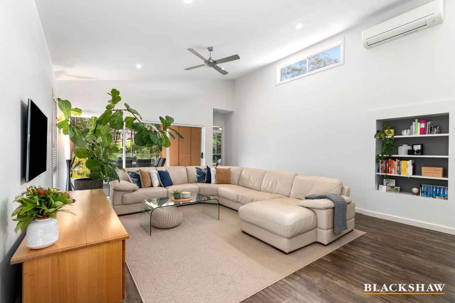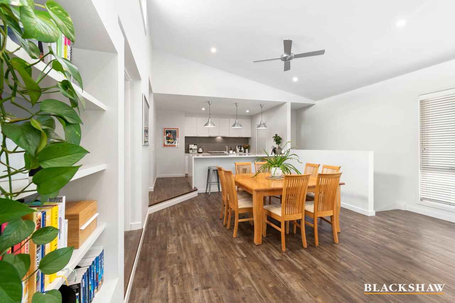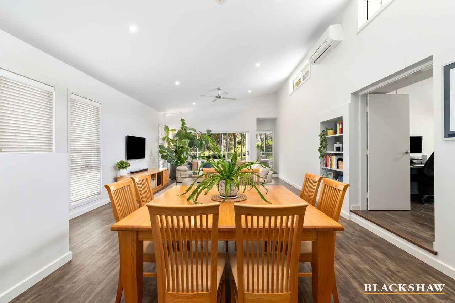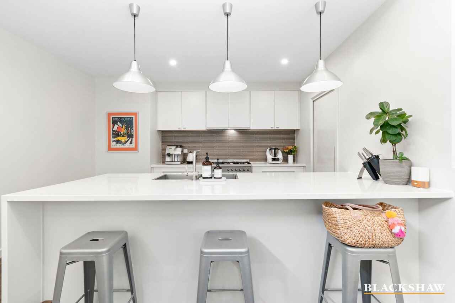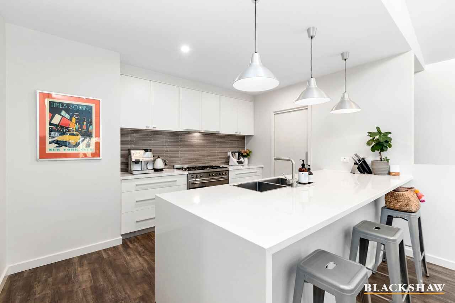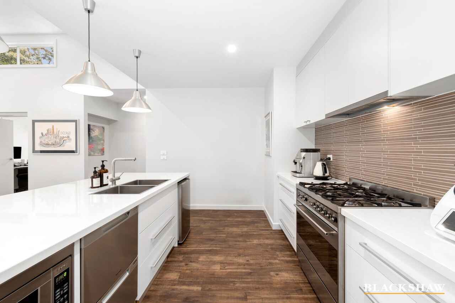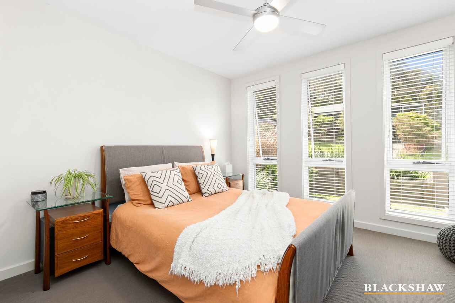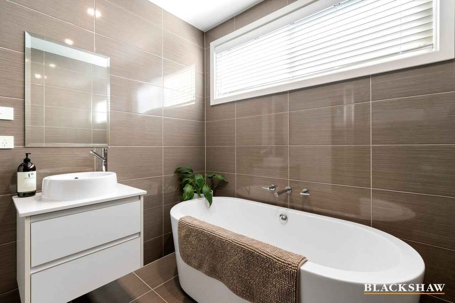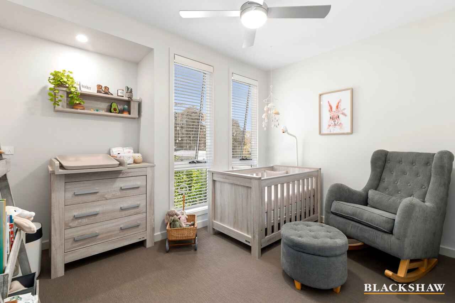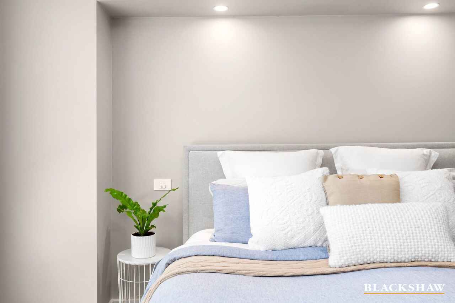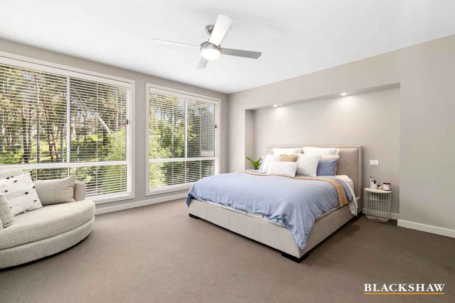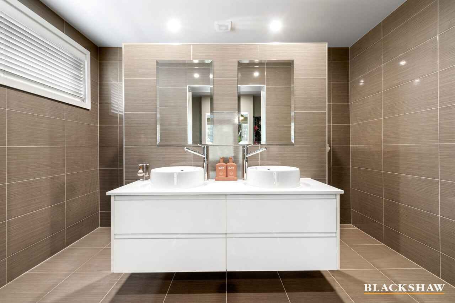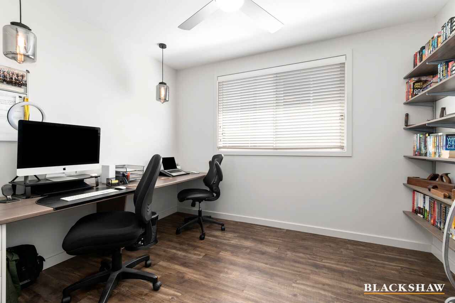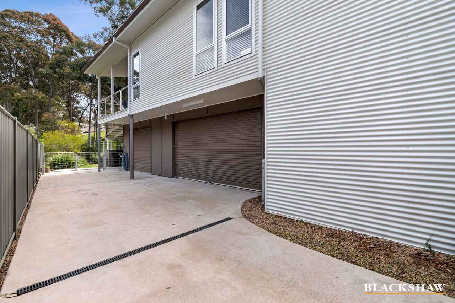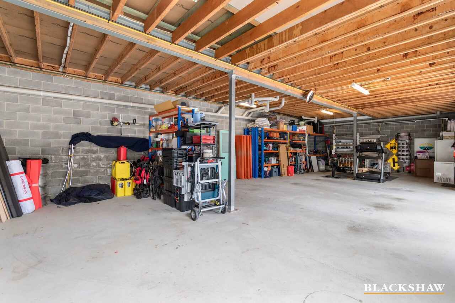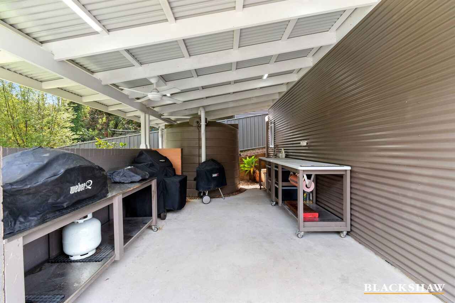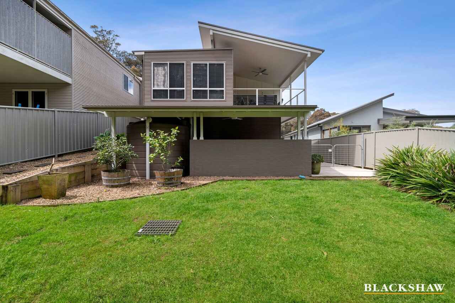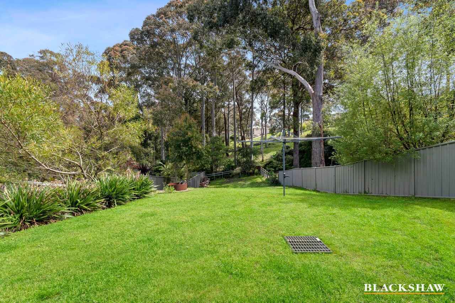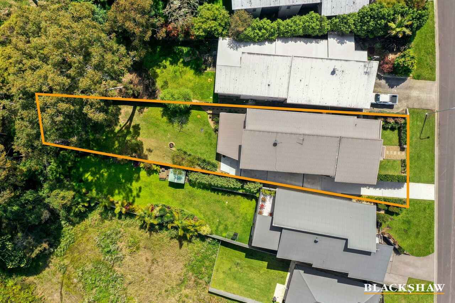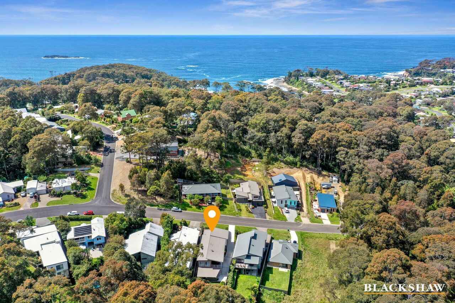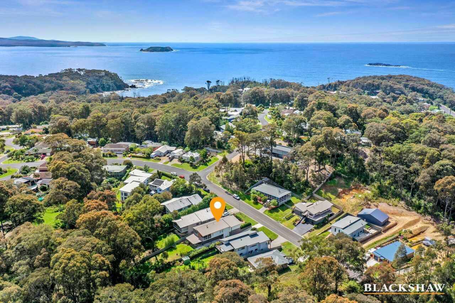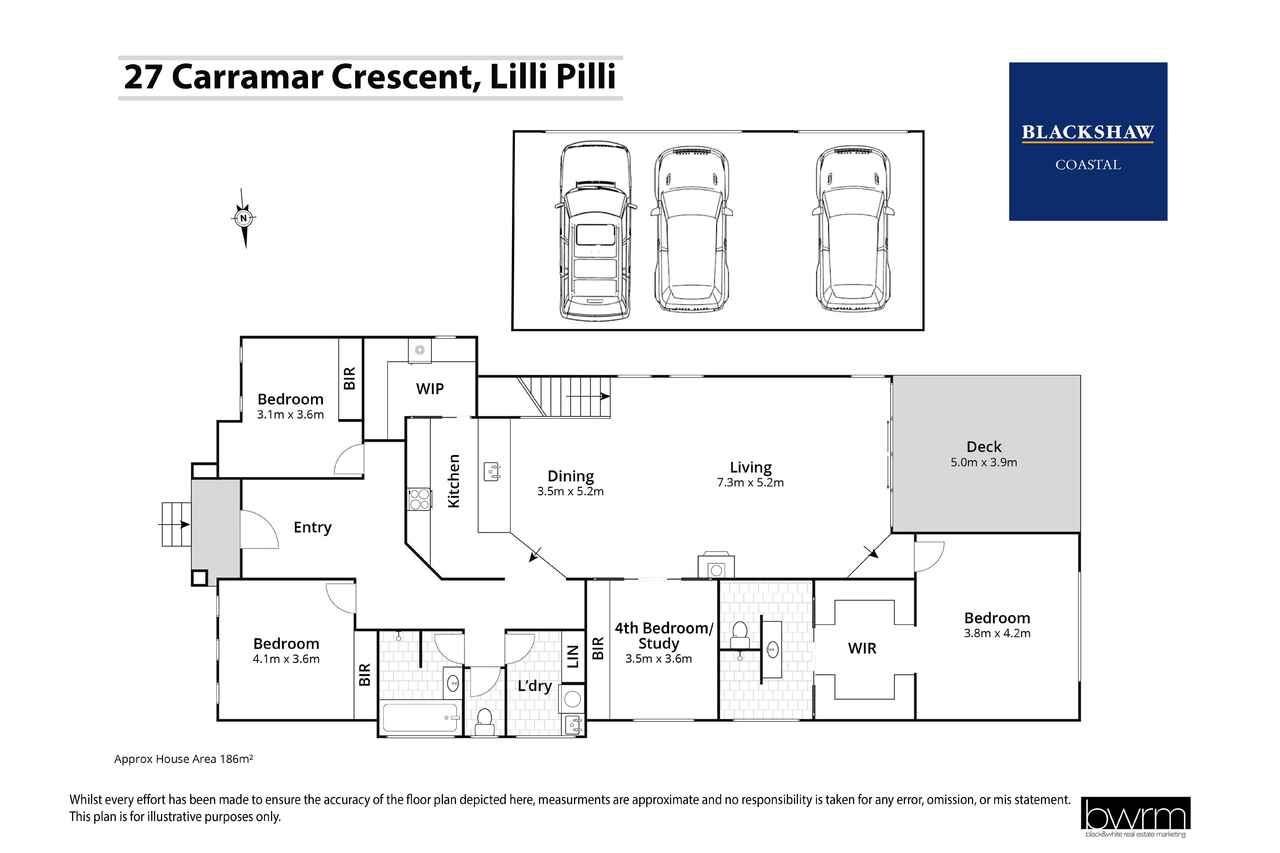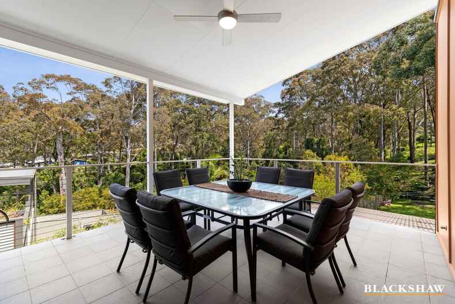LUXE LILLI PILLI HOME WITH TRADIES DREAM GARAGE
Sold
Location
27 Carramar Drive
Lilli Pilli NSW 2536
Details
4
2
3
House
$1,035,000
Land area: | 880.8 sqm (approx) |
When you step inside this Carramar Drive home it's hard not to be overwhelmed by the feeling of relaxation. From the wide hallway to the high ceilings, coastal window furnishings and views of the reserve and garden, this home exudes all the "holiday at home" vibes that an owner would desire.
You will be entranced by this beautiful contemporary coastal home combining luxury, a casual ambience and flooded with natural sunlight. The expansive open plan living area is accentuated by high ceilings and the designer timber hybrid floors.
A truly awesome entertaining space, the gourmet kitchen featuring 900mm appliances, walk-in butler's pantry, wine cellar, stone counters, huge island bench with natural flow out onto the generous deck and terrace.
Overlooking the native bushland, elegant and graceful, the master bedroom with generous sized windows, filled with natural light is a tranquil haven, including a lavish fitted walk-in robe and ensuite with three-way design.
A separate media room, office, extra bedroom, or casual living area sits at the centre of the home with feature lighting. This flexible floorplan lends itself to anyone looking for a quality home.
Downstairs every man's dream garaging with ease of access via the side concrete driveway. Three car garage and workshop space will be well received by those who are looking to store a boat, caravan and all the toys.
The backyard also beautifully landscaped along with outdoor kitchen ideal for Family BBQ's and entertaining in the summer months.
Quality inclusions in every corner of the home the grandeur of this contemporary coastal home awaits and will greet family and guests with the element of surprise with its impressive space, inclusions, and designer influence.
Features include:
- Gourmet designer kitchen with stone benchtops
- Walk-in butler's pantry, wine cellar, dishwasher
- Freestanding 900mm gas top with electric oven
- Coastal window furnishings
- Hybrid timber flooring
- Ceiling fans in living/dining room and all bedrooms
- Reverse cycle air-conditioning in living room
- Large covered timber deck great for entertaining
- Under house BBQ area with built-in cabinetry
- Side access through to 3 car lockup garage and workshop
- Space for a boat and/or caravan
- Water tank 10,000 Litres
- Low maintenance established gardens
- Rates $2,664 p/a
- Potential rent $650-$700 p/w
- Land size 880.8m2
Read MoreYou will be entranced by this beautiful contemporary coastal home combining luxury, a casual ambience and flooded with natural sunlight. The expansive open plan living area is accentuated by high ceilings and the designer timber hybrid floors.
A truly awesome entertaining space, the gourmet kitchen featuring 900mm appliances, walk-in butler's pantry, wine cellar, stone counters, huge island bench with natural flow out onto the generous deck and terrace.
Overlooking the native bushland, elegant and graceful, the master bedroom with generous sized windows, filled with natural light is a tranquil haven, including a lavish fitted walk-in robe and ensuite with three-way design.
A separate media room, office, extra bedroom, or casual living area sits at the centre of the home with feature lighting. This flexible floorplan lends itself to anyone looking for a quality home.
Downstairs every man's dream garaging with ease of access via the side concrete driveway. Three car garage and workshop space will be well received by those who are looking to store a boat, caravan and all the toys.
The backyard also beautifully landscaped along with outdoor kitchen ideal for Family BBQ's and entertaining in the summer months.
Quality inclusions in every corner of the home the grandeur of this contemporary coastal home awaits and will greet family and guests with the element of surprise with its impressive space, inclusions, and designer influence.
Features include:
- Gourmet designer kitchen with stone benchtops
- Walk-in butler's pantry, wine cellar, dishwasher
- Freestanding 900mm gas top with electric oven
- Coastal window furnishings
- Hybrid timber flooring
- Ceiling fans in living/dining room and all bedrooms
- Reverse cycle air-conditioning in living room
- Large covered timber deck great for entertaining
- Under house BBQ area with built-in cabinetry
- Side access through to 3 car lockup garage and workshop
- Space for a boat and/or caravan
- Water tank 10,000 Litres
- Low maintenance established gardens
- Rates $2,664 p/a
- Potential rent $650-$700 p/w
- Land size 880.8m2
Inspect
Contact agent
Listing agent
When you step inside this Carramar Drive home it's hard not to be overwhelmed by the feeling of relaxation. From the wide hallway to the high ceilings, coastal window furnishings and views of the reserve and garden, this home exudes all the "holiday at home" vibes that an owner would desire.
You will be entranced by this beautiful contemporary coastal home combining luxury, a casual ambience and flooded with natural sunlight. The expansive open plan living area is accentuated by high ceilings and the designer timber hybrid floors.
A truly awesome entertaining space, the gourmet kitchen featuring 900mm appliances, walk-in butler's pantry, wine cellar, stone counters, huge island bench with natural flow out onto the generous deck and terrace.
Overlooking the native bushland, elegant and graceful, the master bedroom with generous sized windows, filled with natural light is a tranquil haven, including a lavish fitted walk-in robe and ensuite with three-way design.
A separate media room, office, extra bedroom, or casual living area sits at the centre of the home with feature lighting. This flexible floorplan lends itself to anyone looking for a quality home.
Downstairs every man's dream garaging with ease of access via the side concrete driveway. Three car garage and workshop space will be well received by those who are looking to store a boat, caravan and all the toys.
The backyard also beautifully landscaped along with outdoor kitchen ideal for Family BBQ's and entertaining in the summer months.
Quality inclusions in every corner of the home the grandeur of this contemporary coastal home awaits and will greet family and guests with the element of surprise with its impressive space, inclusions, and designer influence.
Features include:
- Gourmet designer kitchen with stone benchtops
- Walk-in butler's pantry, wine cellar, dishwasher
- Freestanding 900mm gas top with electric oven
- Coastal window furnishings
- Hybrid timber flooring
- Ceiling fans in living/dining room and all bedrooms
- Reverse cycle air-conditioning in living room
- Large covered timber deck great for entertaining
- Under house BBQ area with built-in cabinetry
- Side access through to 3 car lockup garage and workshop
- Space for a boat and/or caravan
- Water tank 10,000 Litres
- Low maintenance established gardens
- Rates $2,664 p/a
- Potential rent $650-$700 p/w
- Land size 880.8m2
Read MoreYou will be entranced by this beautiful contemporary coastal home combining luxury, a casual ambience and flooded with natural sunlight. The expansive open plan living area is accentuated by high ceilings and the designer timber hybrid floors.
A truly awesome entertaining space, the gourmet kitchen featuring 900mm appliances, walk-in butler's pantry, wine cellar, stone counters, huge island bench with natural flow out onto the generous deck and terrace.
Overlooking the native bushland, elegant and graceful, the master bedroom with generous sized windows, filled with natural light is a tranquil haven, including a lavish fitted walk-in robe and ensuite with three-way design.
A separate media room, office, extra bedroom, or casual living area sits at the centre of the home with feature lighting. This flexible floorplan lends itself to anyone looking for a quality home.
Downstairs every man's dream garaging with ease of access via the side concrete driveway. Three car garage and workshop space will be well received by those who are looking to store a boat, caravan and all the toys.
The backyard also beautifully landscaped along with outdoor kitchen ideal for Family BBQ's and entertaining in the summer months.
Quality inclusions in every corner of the home the grandeur of this contemporary coastal home awaits and will greet family and guests with the element of surprise with its impressive space, inclusions, and designer influence.
Features include:
- Gourmet designer kitchen with stone benchtops
- Walk-in butler's pantry, wine cellar, dishwasher
- Freestanding 900mm gas top with electric oven
- Coastal window furnishings
- Hybrid timber flooring
- Ceiling fans in living/dining room and all bedrooms
- Reverse cycle air-conditioning in living room
- Large covered timber deck great for entertaining
- Under house BBQ area with built-in cabinetry
- Side access through to 3 car lockup garage and workshop
- Space for a boat and/or caravan
- Water tank 10,000 Litres
- Low maintenance established gardens
- Rates $2,664 p/a
- Potential rent $650-$700 p/w
- Land size 880.8m2
Location
27 Carramar Drive
Lilli Pilli NSW 2536
Details
4
2
3
House
$1,035,000
Land area: | 880.8 sqm (approx) |
When you step inside this Carramar Drive home it's hard not to be overwhelmed by the feeling of relaxation. From the wide hallway to the high ceilings, coastal window furnishings and views of the reserve and garden, this home exudes all the "holiday at home" vibes that an owner would desire.
You will be entranced by this beautiful contemporary coastal home combining luxury, a casual ambience and flooded with natural sunlight. The expansive open plan living area is accentuated by high ceilings and the designer timber hybrid floors.
A truly awesome entertaining space, the gourmet kitchen featuring 900mm appliances, walk-in butler's pantry, wine cellar, stone counters, huge island bench with natural flow out onto the generous deck and terrace.
Overlooking the native bushland, elegant and graceful, the master bedroom with generous sized windows, filled with natural light is a tranquil haven, including a lavish fitted walk-in robe and ensuite with three-way design.
A separate media room, office, extra bedroom, or casual living area sits at the centre of the home with feature lighting. This flexible floorplan lends itself to anyone looking for a quality home.
Downstairs every man's dream garaging with ease of access via the side concrete driveway. Three car garage and workshop space will be well received by those who are looking to store a boat, caravan and all the toys.
The backyard also beautifully landscaped along with outdoor kitchen ideal for Family BBQ's and entertaining in the summer months.
Quality inclusions in every corner of the home the grandeur of this contemporary coastal home awaits and will greet family and guests with the element of surprise with its impressive space, inclusions, and designer influence.
Features include:
- Gourmet designer kitchen with stone benchtops
- Walk-in butler's pantry, wine cellar, dishwasher
- Freestanding 900mm gas top with electric oven
- Coastal window furnishings
- Hybrid timber flooring
- Ceiling fans in living/dining room and all bedrooms
- Reverse cycle air-conditioning in living room
- Large covered timber deck great for entertaining
- Under house BBQ area with built-in cabinetry
- Side access through to 3 car lockup garage and workshop
- Space for a boat and/or caravan
- Water tank 10,000 Litres
- Low maintenance established gardens
- Rates $2,664 p/a
- Potential rent $650-$700 p/w
- Land size 880.8m2
Read MoreYou will be entranced by this beautiful contemporary coastal home combining luxury, a casual ambience and flooded with natural sunlight. The expansive open plan living area is accentuated by high ceilings and the designer timber hybrid floors.
A truly awesome entertaining space, the gourmet kitchen featuring 900mm appliances, walk-in butler's pantry, wine cellar, stone counters, huge island bench with natural flow out onto the generous deck and terrace.
Overlooking the native bushland, elegant and graceful, the master bedroom with generous sized windows, filled with natural light is a tranquil haven, including a lavish fitted walk-in robe and ensuite with three-way design.
A separate media room, office, extra bedroom, or casual living area sits at the centre of the home with feature lighting. This flexible floorplan lends itself to anyone looking for a quality home.
Downstairs every man's dream garaging with ease of access via the side concrete driveway. Three car garage and workshop space will be well received by those who are looking to store a boat, caravan and all the toys.
The backyard also beautifully landscaped along with outdoor kitchen ideal for Family BBQ's and entertaining in the summer months.
Quality inclusions in every corner of the home the grandeur of this contemporary coastal home awaits and will greet family and guests with the element of surprise with its impressive space, inclusions, and designer influence.
Features include:
- Gourmet designer kitchen with stone benchtops
- Walk-in butler's pantry, wine cellar, dishwasher
- Freestanding 900mm gas top with electric oven
- Coastal window furnishings
- Hybrid timber flooring
- Ceiling fans in living/dining room and all bedrooms
- Reverse cycle air-conditioning in living room
- Large covered timber deck great for entertaining
- Under house BBQ area with built-in cabinetry
- Side access through to 3 car lockup garage and workshop
- Space for a boat and/or caravan
- Water tank 10,000 Litres
- Low maintenance established gardens
- Rates $2,664 p/a
- Potential rent $650-$700 p/w
- Land size 880.8m2
Inspect
Contact agent


