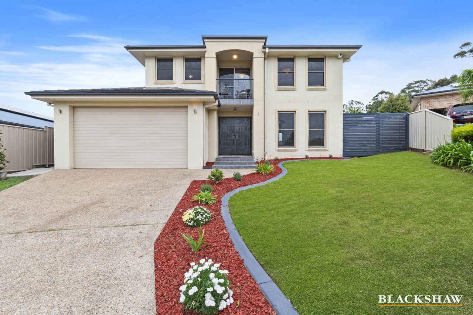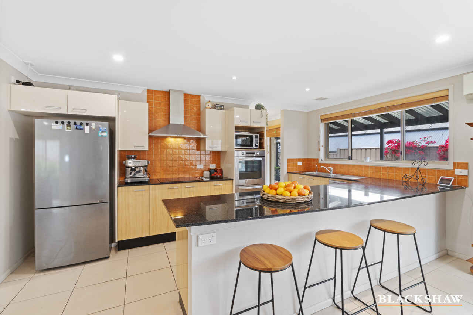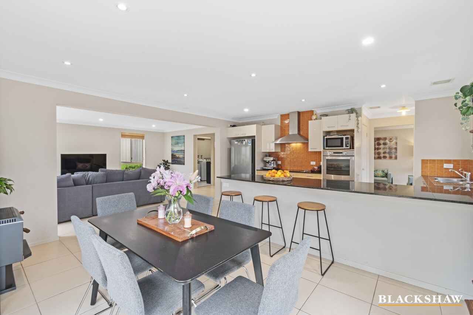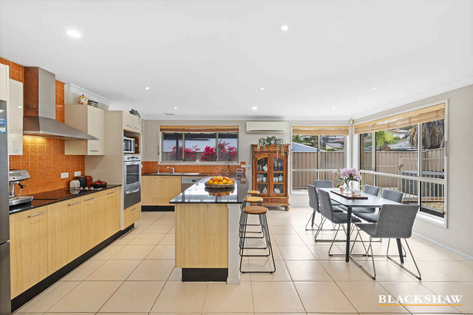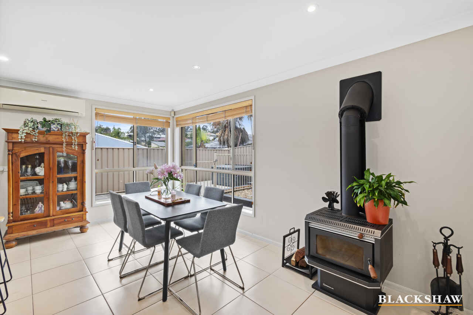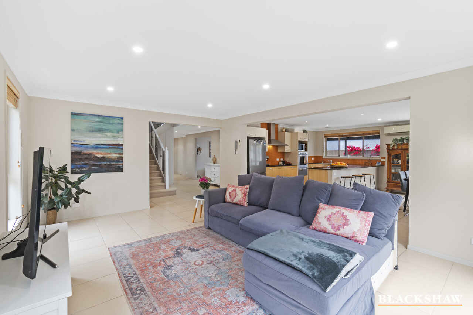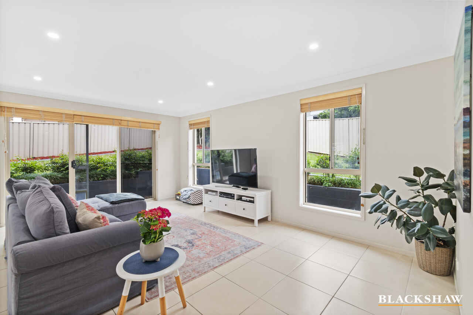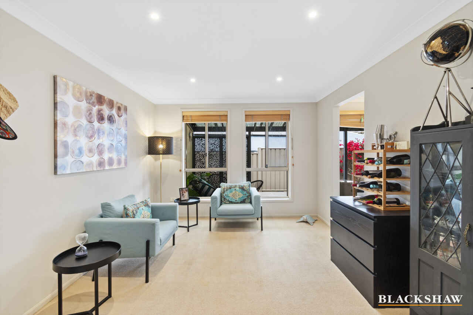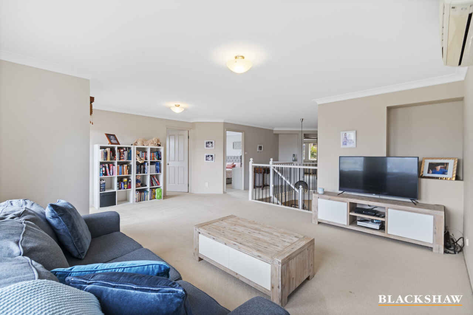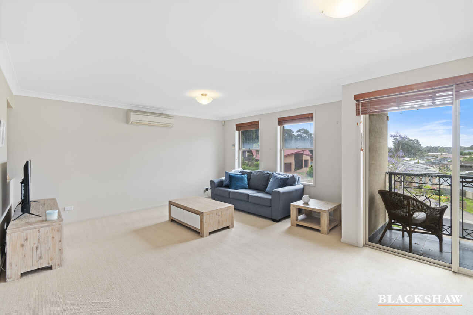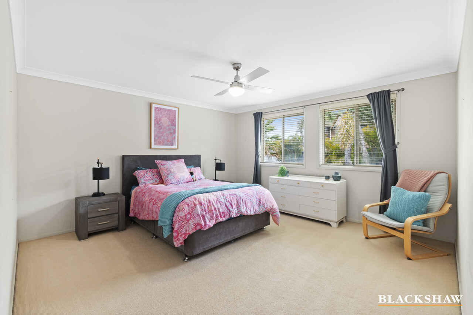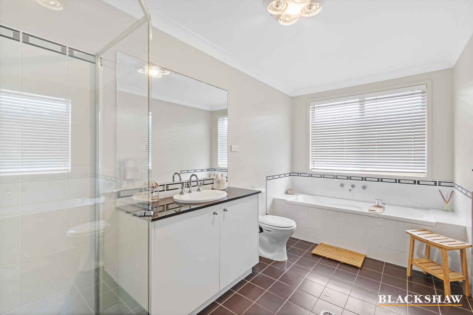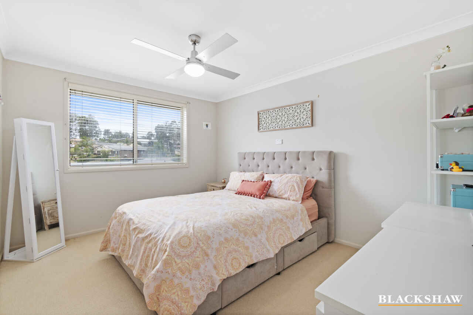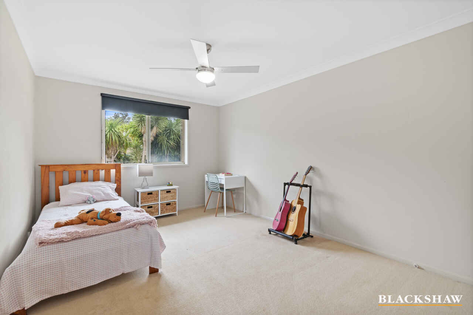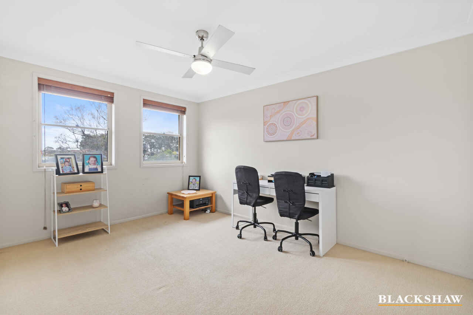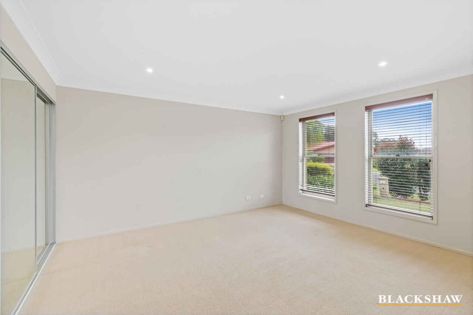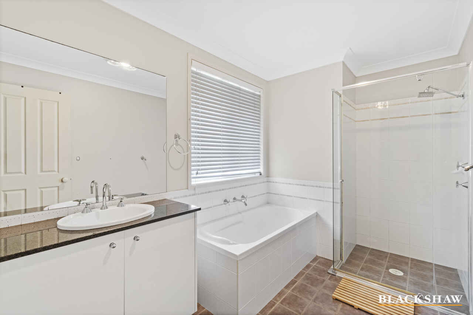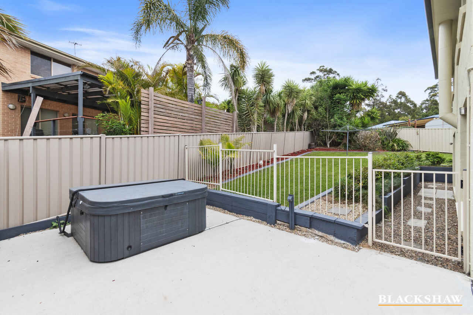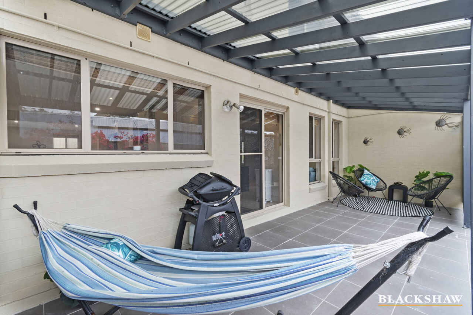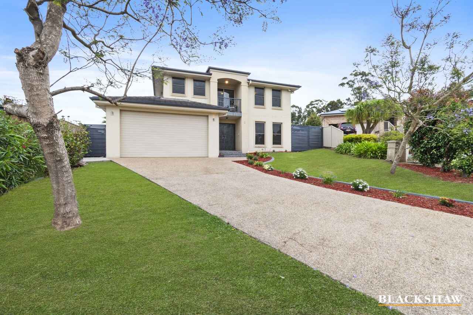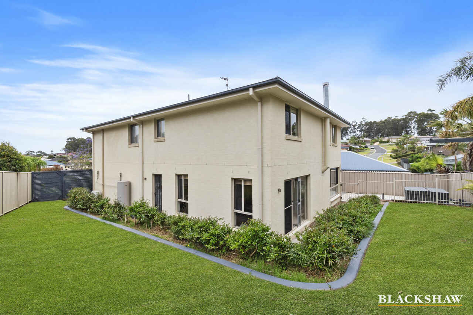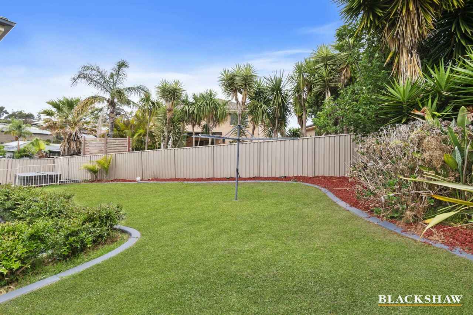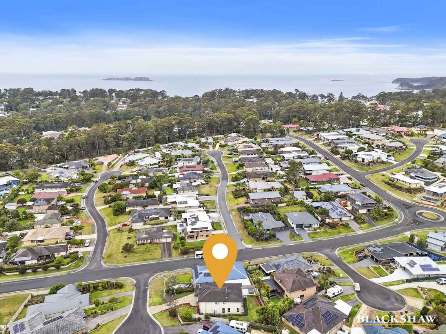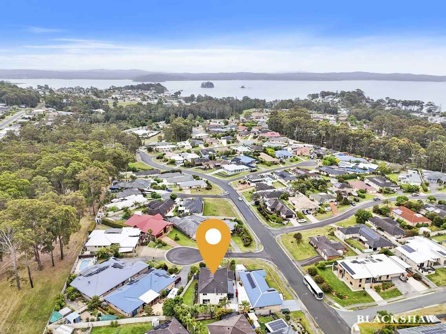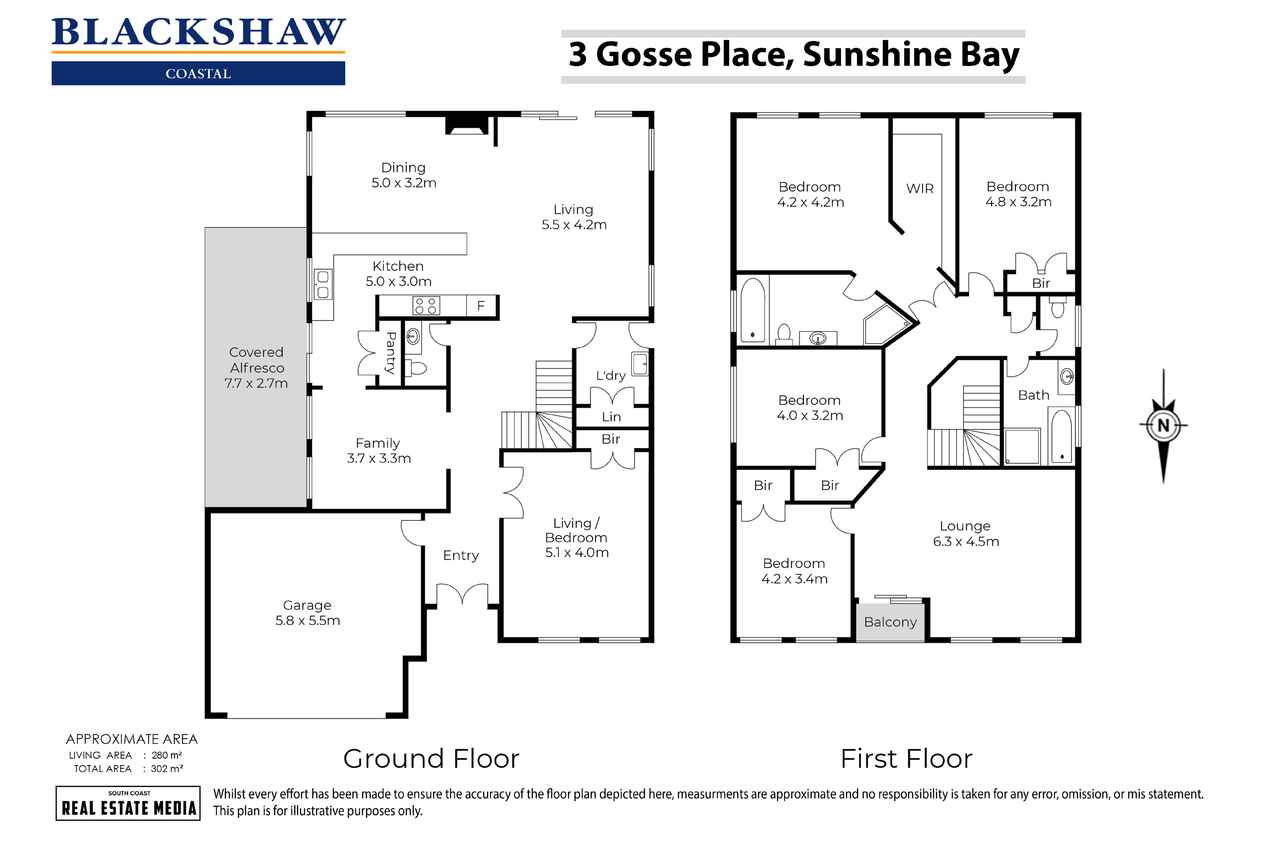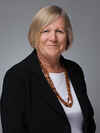Spacious Family Home
Sold
Location
3 Gosse Place
Sunshine Bay NSW 2536
Details
5
2
2
House
$900,000
Land area: | 689 sqm (approx) |
This inviting family home is all about relaxed living in a peaceful, elevated cul-de-sac surrounded by quality properties. With multiple living areas - an upper-level lounge flows seamlessly onto a front balcony, while the versatile ground floor offers three additional living spaces, with potential for a fifth bedroom providing plenty of room for everyone to spread out and unwind.
The heart of the home is a light-filled, open-plan living, dining, and kitchen area with large windows that capture year-round sunshine from its northern aspect. A slow combustion fireplace keeps you warm and cosy, making this space perfect for gathering with family and friends. Upstairs, you'll find four bedrooms, including an ensuite and walk-in-robe to the large main bedroom, a spacious living area, family bathroom and separate toilet.
This spacious home is designed for seamless family living, where indoor and outdoor spaces invite you to relax and entertain with ease. Inside, multiple living areas offer plenty of room for everyone to spread out and enjoy, while outside, the focus is all about entertaining and relaxing. There is a paved alfresco area complete with privacy screens, a six-seater spa, and a fully fenced, low-maintenance yard - ideal for keeping an eye on children and pets as they play. With a layout that effortlessly blends function and style, this home is made for those who love to gather and make the most of every moment.
Ideally located 3 minutes' drive to the beaches and shops at Surf Beach and 5 minutes' drive to the popular village of Batehaven with Edward Road markets, pet friendly beaches and a variety of shops, cafes and restaurants. Embrace an idyllic coastal lifestyle and all that this area has to offer.
Features include:
- Family friendly versatile floor plan with 4 separate living spaces/or a potential 5th bedroom
- Fibre to the premises high speed internet connection (which the kids will love!)
- Double lock-up garage with internal access
- Stylish modern kitchen with 3-seater breakfast bar, electric cooktop and oven
- Large open plan living with northerly aspect
- Slow-combustion fireplace and R/C air conditioning
- R/C air-conditioning in upstairs living area
- Juliette balcony
- Paved alfresco area and outdoor spa bath
- Spacious main bedroom with ensuite and WIR
- Good size bedrooms all with BIRs and ceiling fans
- Laundry with external access
- Low maintenance fully fenced yard
- Close to local schools and beaches
- Rates $3,005.59 p/a
- Land size 689m2
- Potential rent $700 - $750 p/w
Read MoreThe heart of the home is a light-filled, open-plan living, dining, and kitchen area with large windows that capture year-round sunshine from its northern aspect. A slow combustion fireplace keeps you warm and cosy, making this space perfect for gathering with family and friends. Upstairs, you'll find four bedrooms, including an ensuite and walk-in-robe to the large main bedroom, a spacious living area, family bathroom and separate toilet.
This spacious home is designed for seamless family living, where indoor and outdoor spaces invite you to relax and entertain with ease. Inside, multiple living areas offer plenty of room for everyone to spread out and enjoy, while outside, the focus is all about entertaining and relaxing. There is a paved alfresco area complete with privacy screens, a six-seater spa, and a fully fenced, low-maintenance yard - ideal for keeping an eye on children and pets as they play. With a layout that effortlessly blends function and style, this home is made for those who love to gather and make the most of every moment.
Ideally located 3 minutes' drive to the beaches and shops at Surf Beach and 5 minutes' drive to the popular village of Batehaven with Edward Road markets, pet friendly beaches and a variety of shops, cafes and restaurants. Embrace an idyllic coastal lifestyle and all that this area has to offer.
Features include:
- Family friendly versatile floor plan with 4 separate living spaces/or a potential 5th bedroom
- Fibre to the premises high speed internet connection (which the kids will love!)
- Double lock-up garage with internal access
- Stylish modern kitchen with 3-seater breakfast bar, electric cooktop and oven
- Large open plan living with northerly aspect
- Slow-combustion fireplace and R/C air conditioning
- R/C air-conditioning in upstairs living area
- Juliette balcony
- Paved alfresco area and outdoor spa bath
- Spacious main bedroom with ensuite and WIR
- Good size bedrooms all with BIRs and ceiling fans
- Laundry with external access
- Low maintenance fully fenced yard
- Close to local schools and beaches
- Rates $3,005.59 p/a
- Land size 689m2
- Potential rent $700 - $750 p/w
Inspect
Contact agent
Listing agent
This inviting family home is all about relaxed living in a peaceful, elevated cul-de-sac surrounded by quality properties. With multiple living areas - an upper-level lounge flows seamlessly onto a front balcony, while the versatile ground floor offers three additional living spaces, with potential for a fifth bedroom providing plenty of room for everyone to spread out and unwind.
The heart of the home is a light-filled, open-plan living, dining, and kitchen area with large windows that capture year-round sunshine from its northern aspect. A slow combustion fireplace keeps you warm and cosy, making this space perfect for gathering with family and friends. Upstairs, you'll find four bedrooms, including an ensuite and walk-in-robe to the large main bedroom, a spacious living area, family bathroom and separate toilet.
This spacious home is designed for seamless family living, where indoor and outdoor spaces invite you to relax and entertain with ease. Inside, multiple living areas offer plenty of room for everyone to spread out and enjoy, while outside, the focus is all about entertaining and relaxing. There is a paved alfresco area complete with privacy screens, a six-seater spa, and a fully fenced, low-maintenance yard - ideal for keeping an eye on children and pets as they play. With a layout that effortlessly blends function and style, this home is made for those who love to gather and make the most of every moment.
Ideally located 3 minutes' drive to the beaches and shops at Surf Beach and 5 minutes' drive to the popular village of Batehaven with Edward Road markets, pet friendly beaches and a variety of shops, cafes and restaurants. Embrace an idyllic coastal lifestyle and all that this area has to offer.
Features include:
- Family friendly versatile floor plan with 4 separate living spaces/or a potential 5th bedroom
- Fibre to the premises high speed internet connection (which the kids will love!)
- Double lock-up garage with internal access
- Stylish modern kitchen with 3-seater breakfast bar, electric cooktop and oven
- Large open plan living with northerly aspect
- Slow-combustion fireplace and R/C air conditioning
- R/C air-conditioning in upstairs living area
- Juliette balcony
- Paved alfresco area and outdoor spa bath
- Spacious main bedroom with ensuite and WIR
- Good size bedrooms all with BIRs and ceiling fans
- Laundry with external access
- Low maintenance fully fenced yard
- Close to local schools and beaches
- Rates $3,005.59 p/a
- Land size 689m2
- Potential rent $700 - $750 p/w
Read MoreThe heart of the home is a light-filled, open-plan living, dining, and kitchen area with large windows that capture year-round sunshine from its northern aspect. A slow combustion fireplace keeps you warm and cosy, making this space perfect for gathering with family and friends. Upstairs, you'll find four bedrooms, including an ensuite and walk-in-robe to the large main bedroom, a spacious living area, family bathroom and separate toilet.
This spacious home is designed for seamless family living, where indoor and outdoor spaces invite you to relax and entertain with ease. Inside, multiple living areas offer plenty of room for everyone to spread out and enjoy, while outside, the focus is all about entertaining and relaxing. There is a paved alfresco area complete with privacy screens, a six-seater spa, and a fully fenced, low-maintenance yard - ideal for keeping an eye on children and pets as they play. With a layout that effortlessly blends function and style, this home is made for those who love to gather and make the most of every moment.
Ideally located 3 minutes' drive to the beaches and shops at Surf Beach and 5 minutes' drive to the popular village of Batehaven with Edward Road markets, pet friendly beaches and a variety of shops, cafes and restaurants. Embrace an idyllic coastal lifestyle and all that this area has to offer.
Features include:
- Family friendly versatile floor plan with 4 separate living spaces/or a potential 5th bedroom
- Fibre to the premises high speed internet connection (which the kids will love!)
- Double lock-up garage with internal access
- Stylish modern kitchen with 3-seater breakfast bar, electric cooktop and oven
- Large open plan living with northerly aspect
- Slow-combustion fireplace and R/C air conditioning
- R/C air-conditioning in upstairs living area
- Juliette balcony
- Paved alfresco area and outdoor spa bath
- Spacious main bedroom with ensuite and WIR
- Good size bedrooms all with BIRs and ceiling fans
- Laundry with external access
- Low maintenance fully fenced yard
- Close to local schools and beaches
- Rates $3,005.59 p/a
- Land size 689m2
- Potential rent $700 - $750 p/w
Location
3 Gosse Place
Sunshine Bay NSW 2536
Details
5
2
2
House
$900,000
Land area: | 689 sqm (approx) |
This inviting family home is all about relaxed living in a peaceful, elevated cul-de-sac surrounded by quality properties. With multiple living areas - an upper-level lounge flows seamlessly onto a front balcony, while the versatile ground floor offers three additional living spaces, with potential for a fifth bedroom providing plenty of room for everyone to spread out and unwind.
The heart of the home is a light-filled, open-plan living, dining, and kitchen area with large windows that capture year-round sunshine from its northern aspect. A slow combustion fireplace keeps you warm and cosy, making this space perfect for gathering with family and friends. Upstairs, you'll find four bedrooms, including an ensuite and walk-in-robe to the large main bedroom, a spacious living area, family bathroom and separate toilet.
This spacious home is designed for seamless family living, where indoor and outdoor spaces invite you to relax and entertain with ease. Inside, multiple living areas offer plenty of room for everyone to spread out and enjoy, while outside, the focus is all about entertaining and relaxing. There is a paved alfresco area complete with privacy screens, a six-seater spa, and a fully fenced, low-maintenance yard - ideal for keeping an eye on children and pets as they play. With a layout that effortlessly blends function and style, this home is made for those who love to gather and make the most of every moment.
Ideally located 3 minutes' drive to the beaches and shops at Surf Beach and 5 minutes' drive to the popular village of Batehaven with Edward Road markets, pet friendly beaches and a variety of shops, cafes and restaurants. Embrace an idyllic coastal lifestyle and all that this area has to offer.
Features include:
- Family friendly versatile floor plan with 4 separate living spaces/or a potential 5th bedroom
- Fibre to the premises high speed internet connection (which the kids will love!)
- Double lock-up garage with internal access
- Stylish modern kitchen with 3-seater breakfast bar, electric cooktop and oven
- Large open plan living with northerly aspect
- Slow-combustion fireplace and R/C air conditioning
- R/C air-conditioning in upstairs living area
- Juliette balcony
- Paved alfresco area and outdoor spa bath
- Spacious main bedroom with ensuite and WIR
- Good size bedrooms all with BIRs and ceiling fans
- Laundry with external access
- Low maintenance fully fenced yard
- Close to local schools and beaches
- Rates $3,005.59 p/a
- Land size 689m2
- Potential rent $700 - $750 p/w
Read MoreThe heart of the home is a light-filled, open-plan living, dining, and kitchen area with large windows that capture year-round sunshine from its northern aspect. A slow combustion fireplace keeps you warm and cosy, making this space perfect for gathering with family and friends. Upstairs, you'll find four bedrooms, including an ensuite and walk-in-robe to the large main bedroom, a spacious living area, family bathroom and separate toilet.
This spacious home is designed for seamless family living, where indoor and outdoor spaces invite you to relax and entertain with ease. Inside, multiple living areas offer plenty of room for everyone to spread out and enjoy, while outside, the focus is all about entertaining and relaxing. There is a paved alfresco area complete with privacy screens, a six-seater spa, and a fully fenced, low-maintenance yard - ideal for keeping an eye on children and pets as they play. With a layout that effortlessly blends function and style, this home is made for those who love to gather and make the most of every moment.
Ideally located 3 minutes' drive to the beaches and shops at Surf Beach and 5 minutes' drive to the popular village of Batehaven with Edward Road markets, pet friendly beaches and a variety of shops, cafes and restaurants. Embrace an idyllic coastal lifestyle and all that this area has to offer.
Features include:
- Family friendly versatile floor plan with 4 separate living spaces/or a potential 5th bedroom
- Fibre to the premises high speed internet connection (which the kids will love!)
- Double lock-up garage with internal access
- Stylish modern kitchen with 3-seater breakfast bar, electric cooktop and oven
- Large open plan living with northerly aspect
- Slow-combustion fireplace and R/C air conditioning
- R/C air-conditioning in upstairs living area
- Juliette balcony
- Paved alfresco area and outdoor spa bath
- Spacious main bedroom with ensuite and WIR
- Good size bedrooms all with BIRs and ceiling fans
- Laundry with external access
- Low maintenance fully fenced yard
- Close to local schools and beaches
- Rates $3,005.59 p/a
- Land size 689m2
- Potential rent $700 - $750 p/w
Inspect
Contact agent


