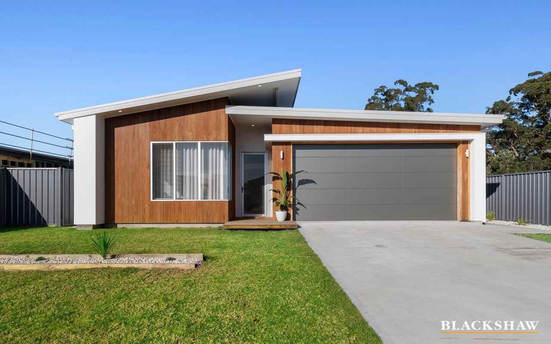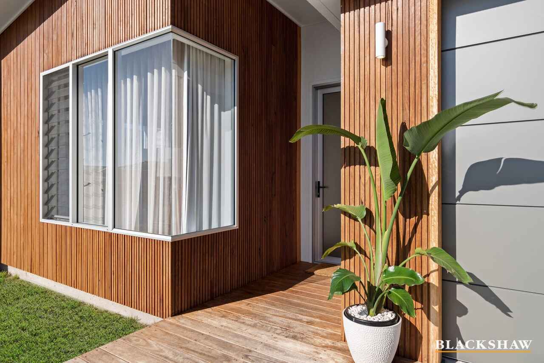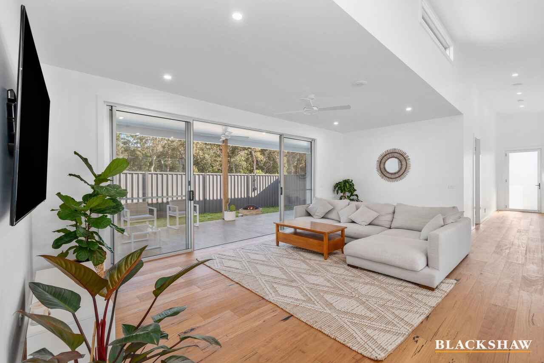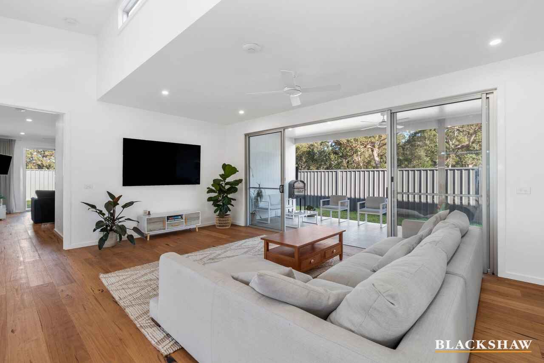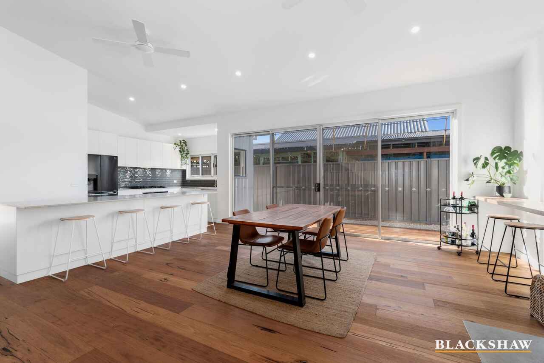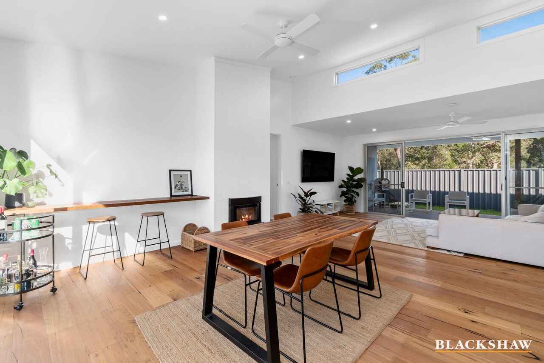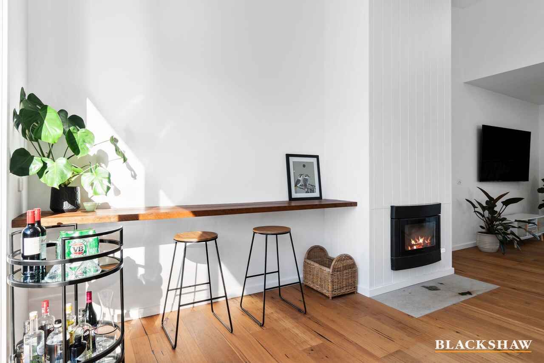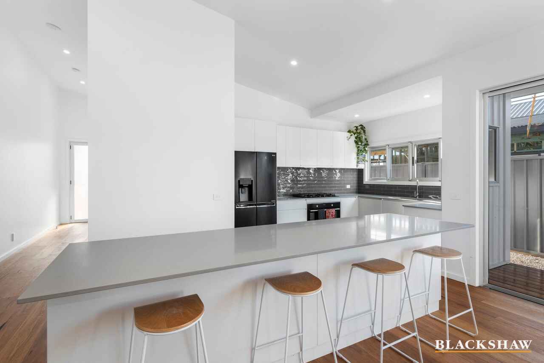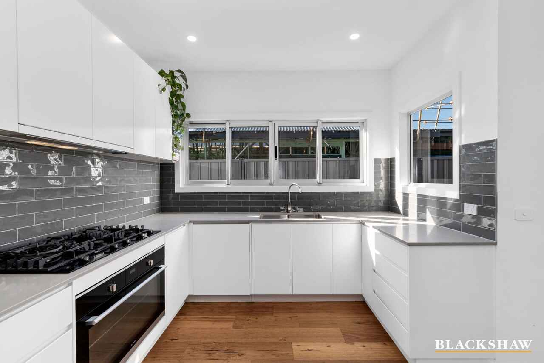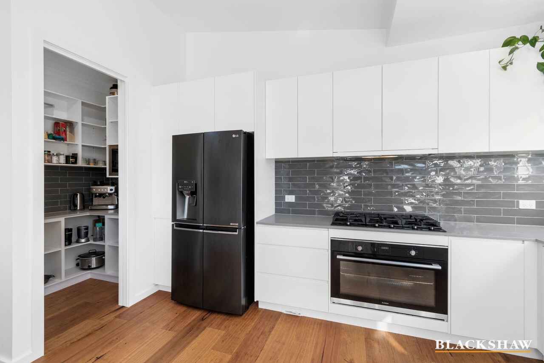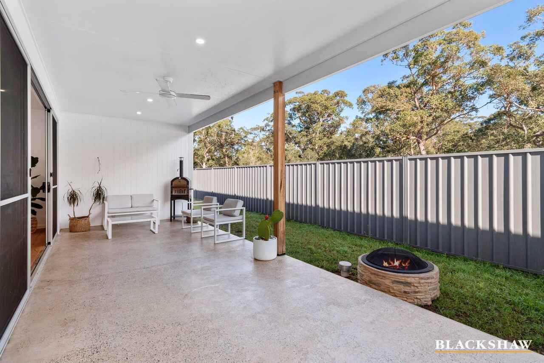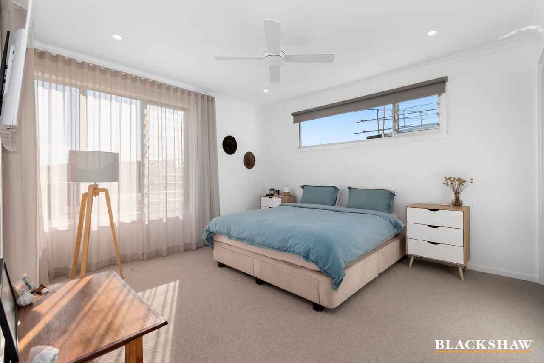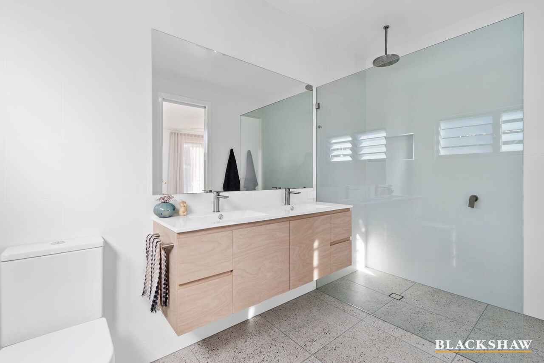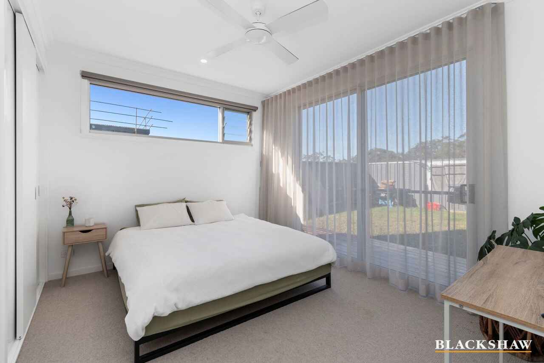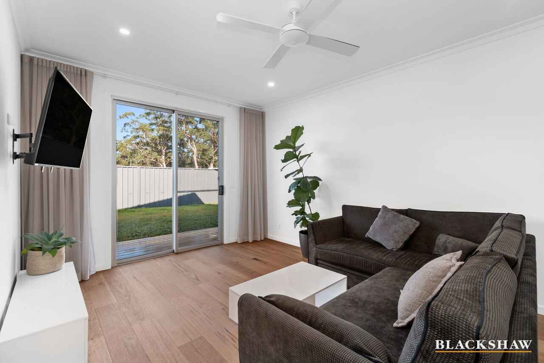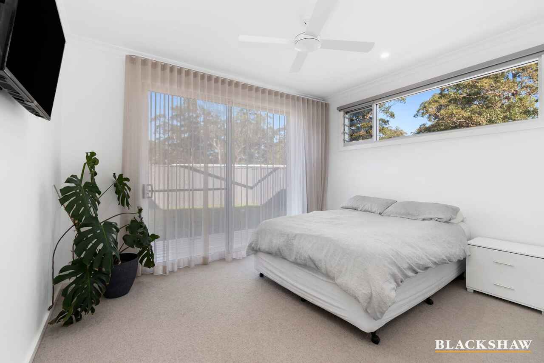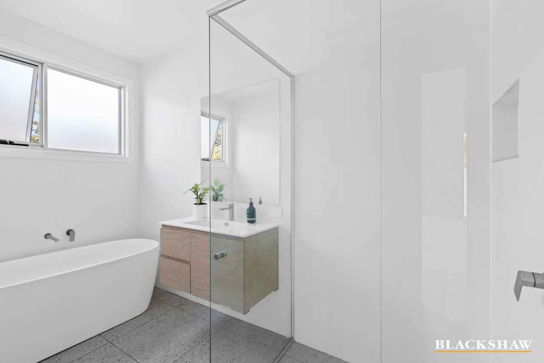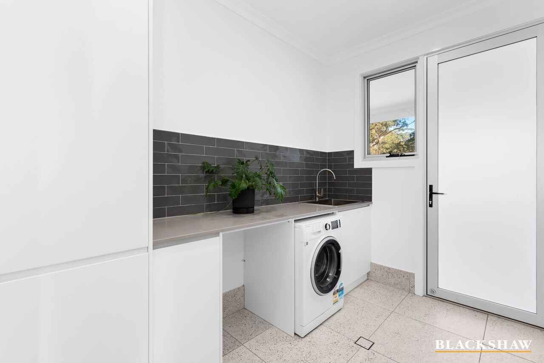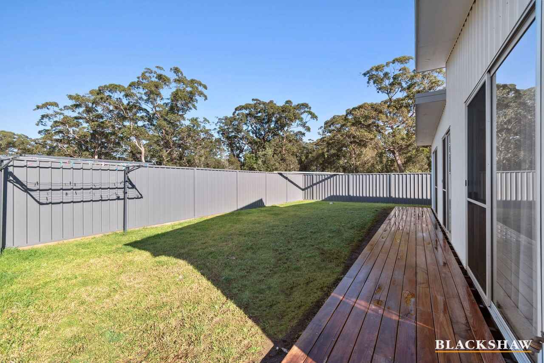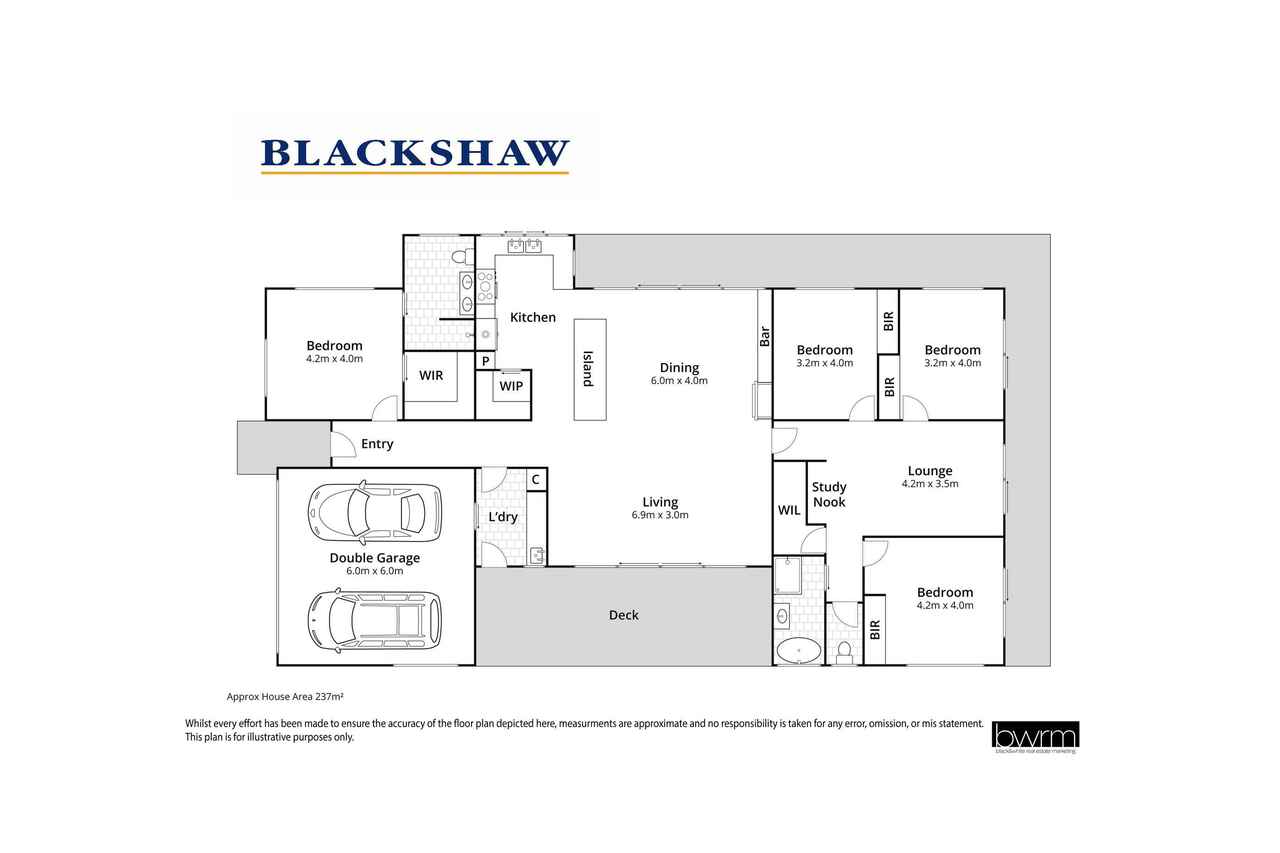Your Coastal Haven by the Sea
Sold
Location
36 Hedley Way
Broulee NSW 2537
Details
4
2
4
House
$1,150,000
Land area: | 619 sqm (approx) |
Bathed in natural light, the home showcases a perfect northern aspect, allowing the morning and afternoon sun to illuminate the open-plan kitchen, dining, and living spaces.
The hub of the home maximizes functionality, seamlessly extending to the outdoor undercover patio area, a picture-perfect space that beckons outdoor living, ideal for kids' play or your furry friend's exploration.
A formal lounge, adaptable as a media room, provides a relaxed setting for family movie nights.
The master bedroom offers a delightful view of green lawns and features a fresh ensuite with a modern timber-look vanity.
This thoughtfully crafted home showcases a meticulously designed floor plan tailored for both family comfort and seamless entertaining of guests.
The open kitchen, dining, and living spaces are enhanced by high-set ceilings, creating an inviting atmosphere. Adding to the allure, a wood fire and custom cabinetry contribute to the overall charm. This residence is a true haven.
Other features include:
- Quality fixtures
- Freestanding Bath tub
- Dishwasher
- Gas cooktop
- Engineered timber flooring
- Slow combustion wood burning fireplace
- Built-in robes
- 6klw Solar
- Outdoor hot and cold shower
- Land Size 619m2
- Rates $2974.58 p/a
- Potential Rent $750 p/w
- Floor-to-ceiling tiles in bathroom and ensuite
- Large double garage with remote door and internal access
- Close to quality primary/secondary schools
Read MoreThe hub of the home maximizes functionality, seamlessly extending to the outdoor undercover patio area, a picture-perfect space that beckons outdoor living, ideal for kids' play or your furry friend's exploration.
A formal lounge, adaptable as a media room, provides a relaxed setting for family movie nights.
The master bedroom offers a delightful view of green lawns and features a fresh ensuite with a modern timber-look vanity.
This thoughtfully crafted home showcases a meticulously designed floor plan tailored for both family comfort and seamless entertaining of guests.
The open kitchen, dining, and living spaces are enhanced by high-set ceilings, creating an inviting atmosphere. Adding to the allure, a wood fire and custom cabinetry contribute to the overall charm. This residence is a true haven.
Other features include:
- Quality fixtures
- Freestanding Bath tub
- Dishwasher
- Gas cooktop
- Engineered timber flooring
- Slow combustion wood burning fireplace
- Built-in robes
- 6klw Solar
- Outdoor hot and cold shower
- Land Size 619m2
- Rates $2974.58 p/a
- Potential Rent $750 p/w
- Floor-to-ceiling tiles in bathroom and ensuite
- Large double garage with remote door and internal access
- Close to quality primary/secondary schools
Inspect
Contact agent
Listing agent
Bathed in natural light, the home showcases a perfect northern aspect, allowing the morning and afternoon sun to illuminate the open-plan kitchen, dining, and living spaces.
The hub of the home maximizes functionality, seamlessly extending to the outdoor undercover patio area, a picture-perfect space that beckons outdoor living, ideal for kids' play or your furry friend's exploration.
A formal lounge, adaptable as a media room, provides a relaxed setting for family movie nights.
The master bedroom offers a delightful view of green lawns and features a fresh ensuite with a modern timber-look vanity.
This thoughtfully crafted home showcases a meticulously designed floor plan tailored for both family comfort and seamless entertaining of guests.
The open kitchen, dining, and living spaces are enhanced by high-set ceilings, creating an inviting atmosphere. Adding to the allure, a wood fire and custom cabinetry contribute to the overall charm. This residence is a true haven.
Other features include:
- Quality fixtures
- Freestanding Bath tub
- Dishwasher
- Gas cooktop
- Engineered timber flooring
- Slow combustion wood burning fireplace
- Built-in robes
- 6klw Solar
- Outdoor hot and cold shower
- Land Size 619m2
- Rates $2974.58 p/a
- Potential Rent $750 p/w
- Floor-to-ceiling tiles in bathroom and ensuite
- Large double garage with remote door and internal access
- Close to quality primary/secondary schools
Read MoreThe hub of the home maximizes functionality, seamlessly extending to the outdoor undercover patio area, a picture-perfect space that beckons outdoor living, ideal for kids' play or your furry friend's exploration.
A formal lounge, adaptable as a media room, provides a relaxed setting for family movie nights.
The master bedroom offers a delightful view of green lawns and features a fresh ensuite with a modern timber-look vanity.
This thoughtfully crafted home showcases a meticulously designed floor plan tailored for both family comfort and seamless entertaining of guests.
The open kitchen, dining, and living spaces are enhanced by high-set ceilings, creating an inviting atmosphere. Adding to the allure, a wood fire and custom cabinetry contribute to the overall charm. This residence is a true haven.
Other features include:
- Quality fixtures
- Freestanding Bath tub
- Dishwasher
- Gas cooktop
- Engineered timber flooring
- Slow combustion wood burning fireplace
- Built-in robes
- 6klw Solar
- Outdoor hot and cold shower
- Land Size 619m2
- Rates $2974.58 p/a
- Potential Rent $750 p/w
- Floor-to-ceiling tiles in bathroom and ensuite
- Large double garage with remote door and internal access
- Close to quality primary/secondary schools
Location
36 Hedley Way
Broulee NSW 2537
Details
4
2
4
House
$1,150,000
Land area: | 619 sqm (approx) |
Bathed in natural light, the home showcases a perfect northern aspect, allowing the morning and afternoon sun to illuminate the open-plan kitchen, dining, and living spaces.
The hub of the home maximizes functionality, seamlessly extending to the outdoor undercover patio area, a picture-perfect space that beckons outdoor living, ideal for kids' play or your furry friend's exploration.
A formal lounge, adaptable as a media room, provides a relaxed setting for family movie nights.
The master bedroom offers a delightful view of green lawns and features a fresh ensuite with a modern timber-look vanity.
This thoughtfully crafted home showcases a meticulously designed floor plan tailored for both family comfort and seamless entertaining of guests.
The open kitchen, dining, and living spaces are enhanced by high-set ceilings, creating an inviting atmosphere. Adding to the allure, a wood fire and custom cabinetry contribute to the overall charm. This residence is a true haven.
Other features include:
- Quality fixtures
- Freestanding Bath tub
- Dishwasher
- Gas cooktop
- Engineered timber flooring
- Slow combustion wood burning fireplace
- Built-in robes
- 6klw Solar
- Outdoor hot and cold shower
- Land Size 619m2
- Rates $2974.58 p/a
- Potential Rent $750 p/w
- Floor-to-ceiling tiles in bathroom and ensuite
- Large double garage with remote door and internal access
- Close to quality primary/secondary schools
Read MoreThe hub of the home maximizes functionality, seamlessly extending to the outdoor undercover patio area, a picture-perfect space that beckons outdoor living, ideal for kids' play or your furry friend's exploration.
A formal lounge, adaptable as a media room, provides a relaxed setting for family movie nights.
The master bedroom offers a delightful view of green lawns and features a fresh ensuite with a modern timber-look vanity.
This thoughtfully crafted home showcases a meticulously designed floor plan tailored for both family comfort and seamless entertaining of guests.
The open kitchen, dining, and living spaces are enhanced by high-set ceilings, creating an inviting atmosphere. Adding to the allure, a wood fire and custom cabinetry contribute to the overall charm. This residence is a true haven.
Other features include:
- Quality fixtures
- Freestanding Bath tub
- Dishwasher
- Gas cooktop
- Engineered timber flooring
- Slow combustion wood burning fireplace
- Built-in robes
- 6klw Solar
- Outdoor hot and cold shower
- Land Size 619m2
- Rates $2974.58 p/a
- Potential Rent $750 p/w
- Floor-to-ceiling tiles in bathroom and ensuite
- Large double garage with remote door and internal access
- Close to quality primary/secondary schools
Inspect
Contact agent


