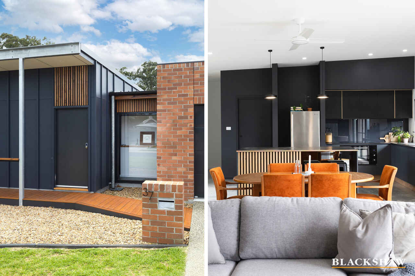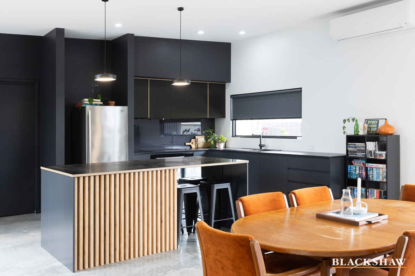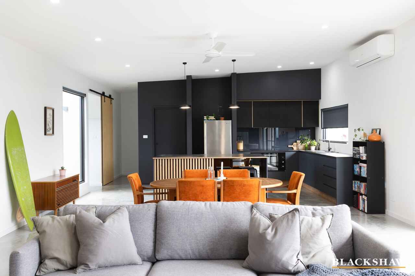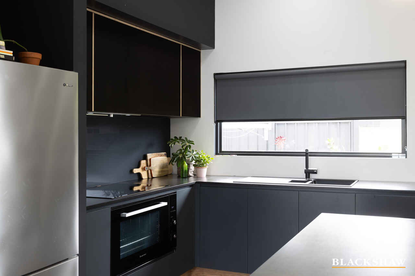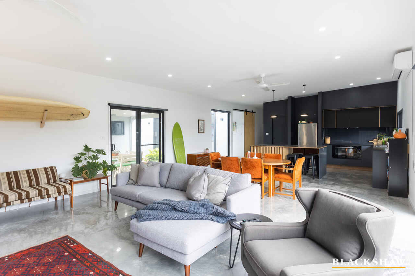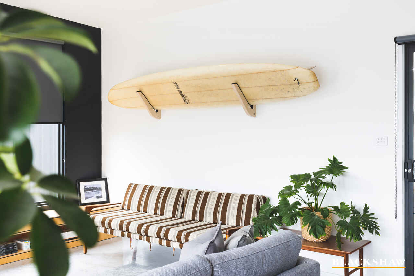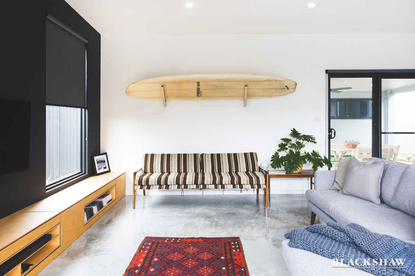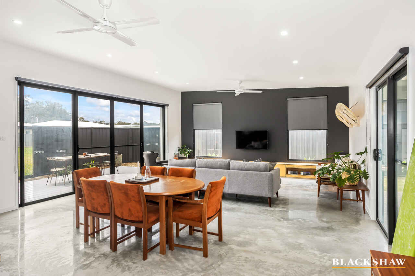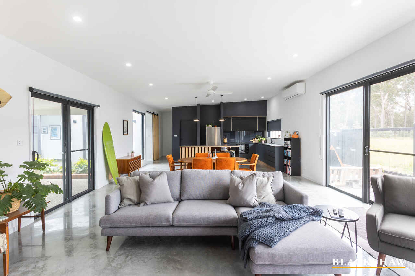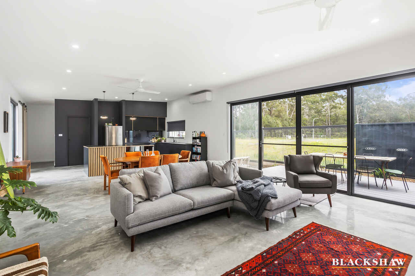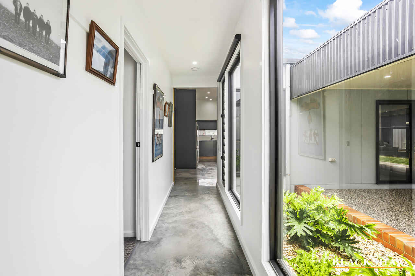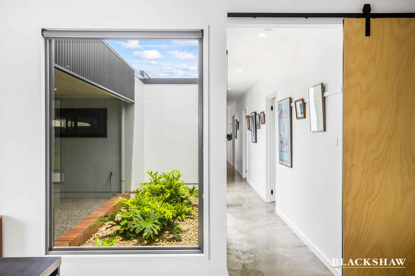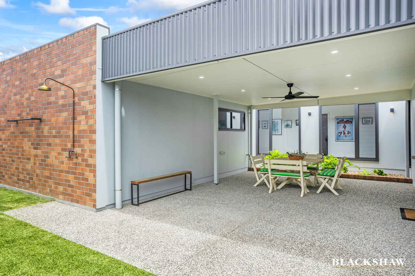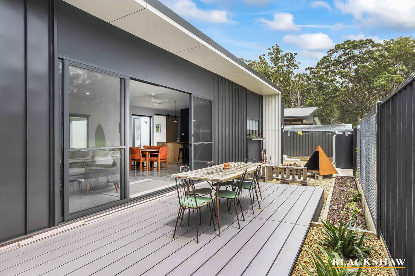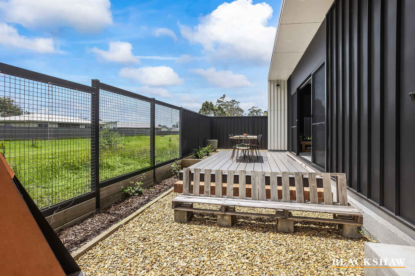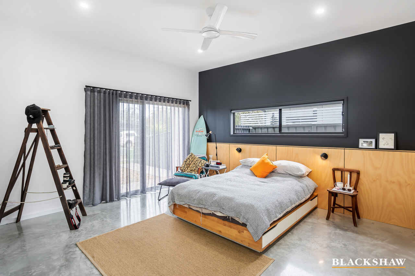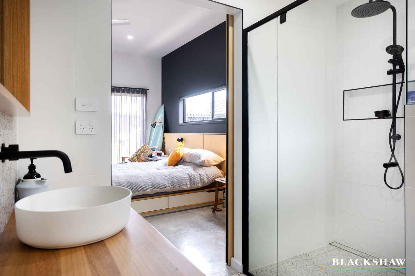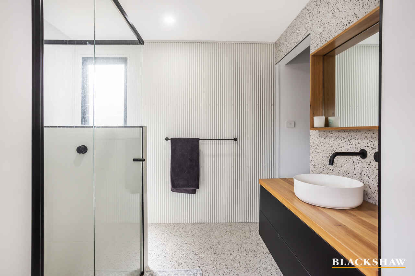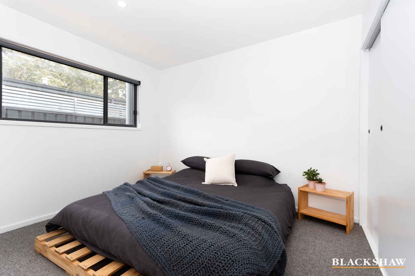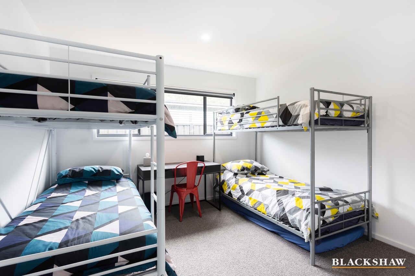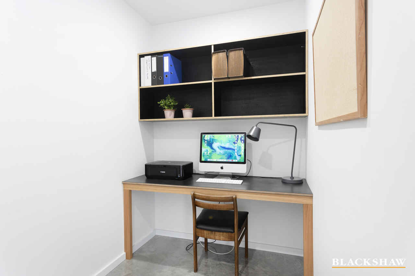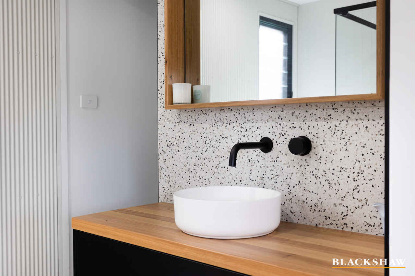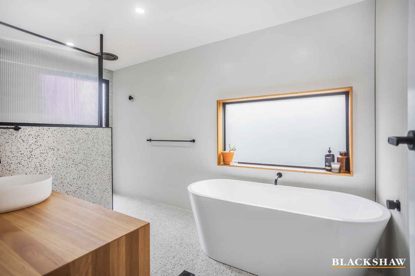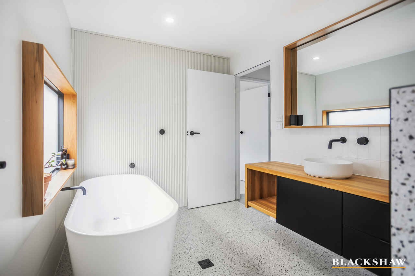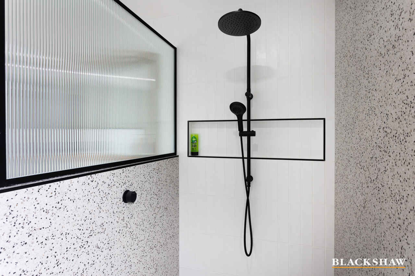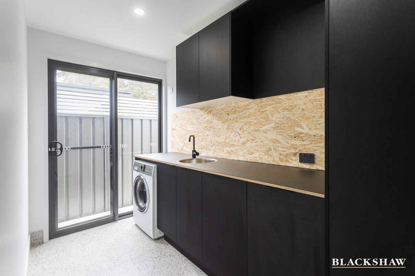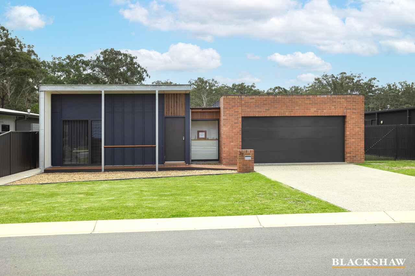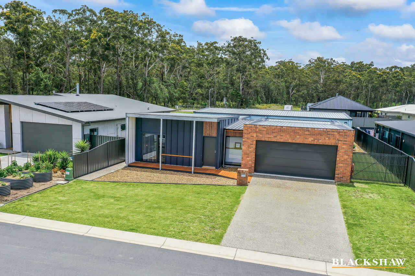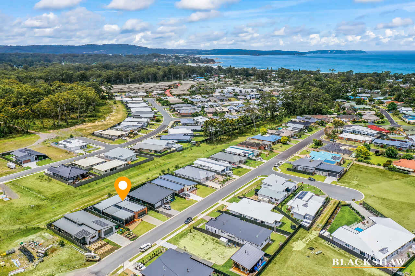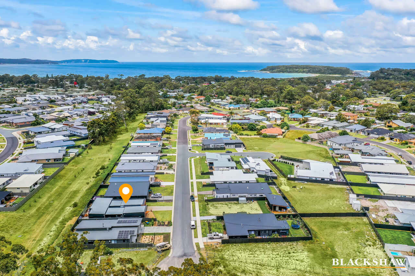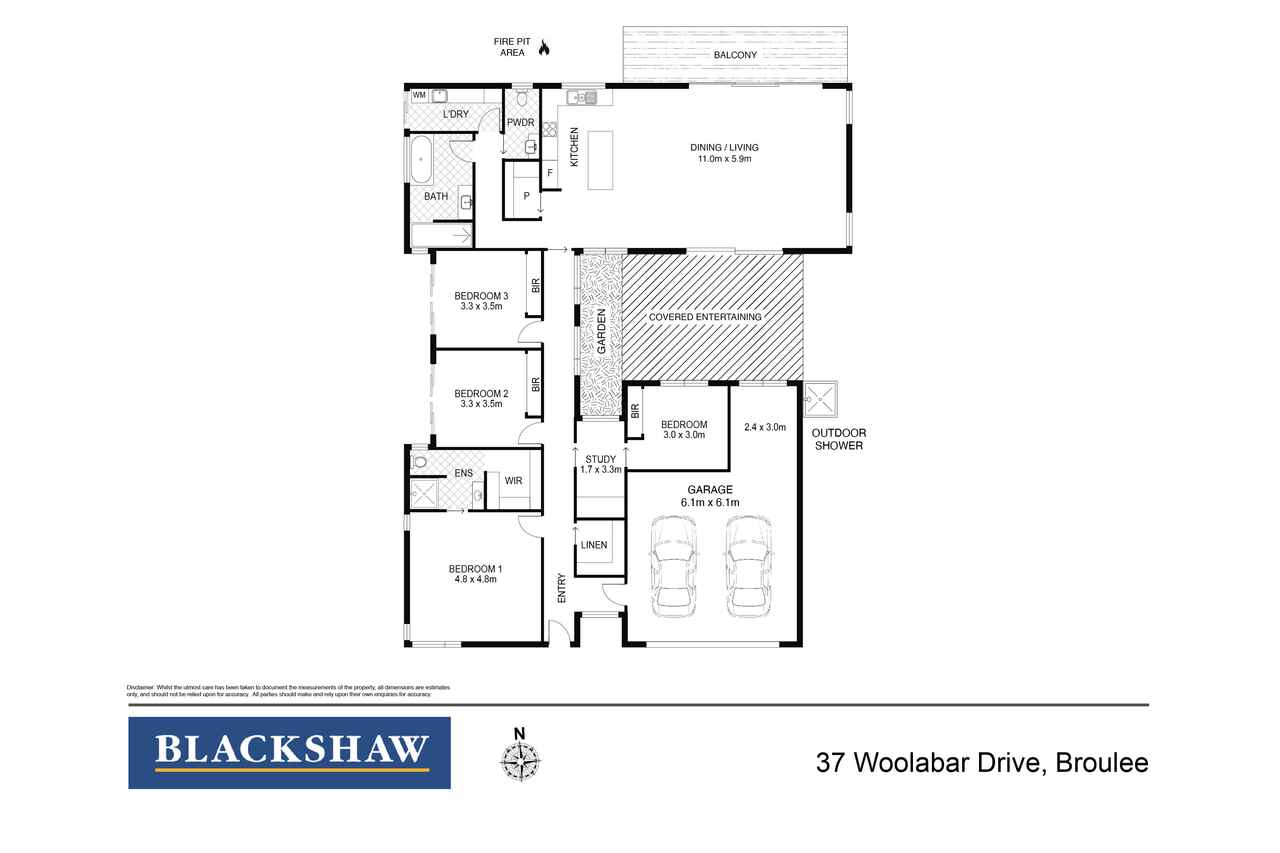Master Craftsman's Custom-Built Home
Sold
Location
37 Woolabar Drive
Broulee NSW 2537
Details
4
2
2
House
$1,225,000
Land area: | 555 sqm (approx) |
Set in the coveted address of Broulee, this master-built property is surrounded by established modern homes, delivering a seamless indoor-outdoor flow, light-filled interiors, and quality inclusions throughout. This designer single level home is primed for modern family living.
Meticulous high-end finishes throughout this home shows the carpenters skill and attention to detail paid throughout this build. Timber features throughout, burnished concrete floors, indoor to outdoor entertaining space set on a beautiful Broulee block backing onto a reserve at the rear.
Behind this properties style and rich feel there's is an extremely functional home. Primary bedroom offers a retreat style design with ensuite and walk in robe. A study and another three bedrooms offer plenty of space for the whole family.
The open plan main living, dining and kitchen offers high ceilings and captures plenty of light through the large windows. The outdoor entertaining areas offer undercover north facing patio plus rear deck with fire pit space for everyone to enjoy.
This prime location puts you in easy walking distance of South and North Broulee beaches. Jump in the car and in 15 minutes you can be in Batemans Bay or Moruya. Proximity to many schools within the area It's a lifestyle option that would be the envy of many.
Features include:
- Single level, craftsman home.
- Formal entry with internal access from the Garage
- Large linen cupboard/storage
- Master retreat, walk-in wardrobe plus additional storage; ensuite with custom timber vanity
- Three additional bedrooms all with built-in wardrobe
- Home office which is very good for people working from home
- Living room opens onto a large and covered patio
- Double doors that lead to the rear yard deck and fire pit
- Open plan Kitchen with custom cabinetry, plumbed-in refrigerator niche, 900m Kleenmaid oven, Integrated Kleenmaid dishwasher and Kleenmaid electric cooktop and butler's pantry
- Large laundry with external access
- Reverse-cycle air conditioning
- Fully fenced and private flat yard with side access
- Workshop space in double garage with custom cabinetry
- Rates $2806 p/a
- Land size 555m2
- Potential rent $650 p/w
Read MoreMeticulous high-end finishes throughout this home shows the carpenters skill and attention to detail paid throughout this build. Timber features throughout, burnished concrete floors, indoor to outdoor entertaining space set on a beautiful Broulee block backing onto a reserve at the rear.
Behind this properties style and rich feel there's is an extremely functional home. Primary bedroom offers a retreat style design with ensuite and walk in robe. A study and another three bedrooms offer plenty of space for the whole family.
The open plan main living, dining and kitchen offers high ceilings and captures plenty of light through the large windows. The outdoor entertaining areas offer undercover north facing patio plus rear deck with fire pit space for everyone to enjoy.
This prime location puts you in easy walking distance of South and North Broulee beaches. Jump in the car and in 15 minutes you can be in Batemans Bay or Moruya. Proximity to many schools within the area It's a lifestyle option that would be the envy of many.
Features include:
- Single level, craftsman home.
- Formal entry with internal access from the Garage
- Large linen cupboard/storage
- Master retreat, walk-in wardrobe plus additional storage; ensuite with custom timber vanity
- Three additional bedrooms all with built-in wardrobe
- Home office which is very good for people working from home
- Living room opens onto a large and covered patio
- Double doors that lead to the rear yard deck and fire pit
- Open plan Kitchen with custom cabinetry, plumbed-in refrigerator niche, 900m Kleenmaid oven, Integrated Kleenmaid dishwasher and Kleenmaid electric cooktop and butler's pantry
- Large laundry with external access
- Reverse-cycle air conditioning
- Fully fenced and private flat yard with side access
- Workshop space in double garage with custom cabinetry
- Rates $2806 p/a
- Land size 555m2
- Potential rent $650 p/w
Inspect
Contact agent
Listing agent
Set in the coveted address of Broulee, this master-built property is surrounded by established modern homes, delivering a seamless indoor-outdoor flow, light-filled interiors, and quality inclusions throughout. This designer single level home is primed for modern family living.
Meticulous high-end finishes throughout this home shows the carpenters skill and attention to detail paid throughout this build. Timber features throughout, burnished concrete floors, indoor to outdoor entertaining space set on a beautiful Broulee block backing onto a reserve at the rear.
Behind this properties style and rich feel there's is an extremely functional home. Primary bedroom offers a retreat style design with ensuite and walk in robe. A study and another three bedrooms offer plenty of space for the whole family.
The open plan main living, dining and kitchen offers high ceilings and captures plenty of light through the large windows. The outdoor entertaining areas offer undercover north facing patio plus rear deck with fire pit space for everyone to enjoy.
This prime location puts you in easy walking distance of South and North Broulee beaches. Jump in the car and in 15 minutes you can be in Batemans Bay or Moruya. Proximity to many schools within the area It's a lifestyle option that would be the envy of many.
Features include:
- Single level, craftsman home.
- Formal entry with internal access from the Garage
- Large linen cupboard/storage
- Master retreat, walk-in wardrobe plus additional storage; ensuite with custom timber vanity
- Three additional bedrooms all with built-in wardrobe
- Home office which is very good for people working from home
- Living room opens onto a large and covered patio
- Double doors that lead to the rear yard deck and fire pit
- Open plan Kitchen with custom cabinetry, plumbed-in refrigerator niche, 900m Kleenmaid oven, Integrated Kleenmaid dishwasher and Kleenmaid electric cooktop and butler's pantry
- Large laundry with external access
- Reverse-cycle air conditioning
- Fully fenced and private flat yard with side access
- Workshop space in double garage with custom cabinetry
- Rates $2806 p/a
- Land size 555m2
- Potential rent $650 p/w
Read MoreMeticulous high-end finishes throughout this home shows the carpenters skill and attention to detail paid throughout this build. Timber features throughout, burnished concrete floors, indoor to outdoor entertaining space set on a beautiful Broulee block backing onto a reserve at the rear.
Behind this properties style and rich feel there's is an extremely functional home. Primary bedroom offers a retreat style design with ensuite and walk in robe. A study and another three bedrooms offer plenty of space for the whole family.
The open plan main living, dining and kitchen offers high ceilings and captures plenty of light through the large windows. The outdoor entertaining areas offer undercover north facing patio plus rear deck with fire pit space for everyone to enjoy.
This prime location puts you in easy walking distance of South and North Broulee beaches. Jump in the car and in 15 minutes you can be in Batemans Bay or Moruya. Proximity to many schools within the area It's a lifestyle option that would be the envy of many.
Features include:
- Single level, craftsman home.
- Formal entry with internal access from the Garage
- Large linen cupboard/storage
- Master retreat, walk-in wardrobe plus additional storage; ensuite with custom timber vanity
- Three additional bedrooms all with built-in wardrobe
- Home office which is very good for people working from home
- Living room opens onto a large and covered patio
- Double doors that lead to the rear yard deck and fire pit
- Open plan Kitchen with custom cabinetry, plumbed-in refrigerator niche, 900m Kleenmaid oven, Integrated Kleenmaid dishwasher and Kleenmaid electric cooktop and butler's pantry
- Large laundry with external access
- Reverse-cycle air conditioning
- Fully fenced and private flat yard with side access
- Workshop space in double garage with custom cabinetry
- Rates $2806 p/a
- Land size 555m2
- Potential rent $650 p/w
Location
37 Woolabar Drive
Broulee NSW 2537
Details
4
2
2
House
$1,225,000
Land area: | 555 sqm (approx) |
Set in the coveted address of Broulee, this master-built property is surrounded by established modern homes, delivering a seamless indoor-outdoor flow, light-filled interiors, and quality inclusions throughout. This designer single level home is primed for modern family living.
Meticulous high-end finishes throughout this home shows the carpenters skill and attention to detail paid throughout this build. Timber features throughout, burnished concrete floors, indoor to outdoor entertaining space set on a beautiful Broulee block backing onto a reserve at the rear.
Behind this properties style and rich feel there's is an extremely functional home. Primary bedroom offers a retreat style design with ensuite and walk in robe. A study and another three bedrooms offer plenty of space for the whole family.
The open plan main living, dining and kitchen offers high ceilings and captures plenty of light through the large windows. The outdoor entertaining areas offer undercover north facing patio plus rear deck with fire pit space for everyone to enjoy.
This prime location puts you in easy walking distance of South and North Broulee beaches. Jump in the car and in 15 minutes you can be in Batemans Bay or Moruya. Proximity to many schools within the area It's a lifestyle option that would be the envy of many.
Features include:
- Single level, craftsman home.
- Formal entry with internal access from the Garage
- Large linen cupboard/storage
- Master retreat, walk-in wardrobe plus additional storage; ensuite with custom timber vanity
- Three additional bedrooms all with built-in wardrobe
- Home office which is very good for people working from home
- Living room opens onto a large and covered patio
- Double doors that lead to the rear yard deck and fire pit
- Open plan Kitchen with custom cabinetry, plumbed-in refrigerator niche, 900m Kleenmaid oven, Integrated Kleenmaid dishwasher and Kleenmaid electric cooktop and butler's pantry
- Large laundry with external access
- Reverse-cycle air conditioning
- Fully fenced and private flat yard with side access
- Workshop space in double garage with custom cabinetry
- Rates $2806 p/a
- Land size 555m2
- Potential rent $650 p/w
Read MoreMeticulous high-end finishes throughout this home shows the carpenters skill and attention to detail paid throughout this build. Timber features throughout, burnished concrete floors, indoor to outdoor entertaining space set on a beautiful Broulee block backing onto a reserve at the rear.
Behind this properties style and rich feel there's is an extremely functional home. Primary bedroom offers a retreat style design with ensuite and walk in robe. A study and another three bedrooms offer plenty of space for the whole family.
The open plan main living, dining and kitchen offers high ceilings and captures plenty of light through the large windows. The outdoor entertaining areas offer undercover north facing patio plus rear deck with fire pit space for everyone to enjoy.
This prime location puts you in easy walking distance of South and North Broulee beaches. Jump in the car and in 15 minutes you can be in Batemans Bay or Moruya. Proximity to many schools within the area It's a lifestyle option that would be the envy of many.
Features include:
- Single level, craftsman home.
- Formal entry with internal access from the Garage
- Large linen cupboard/storage
- Master retreat, walk-in wardrobe plus additional storage; ensuite with custom timber vanity
- Three additional bedrooms all with built-in wardrobe
- Home office which is very good for people working from home
- Living room opens onto a large and covered patio
- Double doors that lead to the rear yard deck and fire pit
- Open plan Kitchen with custom cabinetry, plumbed-in refrigerator niche, 900m Kleenmaid oven, Integrated Kleenmaid dishwasher and Kleenmaid electric cooktop and butler's pantry
- Large laundry with external access
- Reverse-cycle air conditioning
- Fully fenced and private flat yard with side access
- Workshop space in double garage with custom cabinetry
- Rates $2806 p/a
- Land size 555m2
- Potential rent $650 p/w
Inspect
Contact agent


