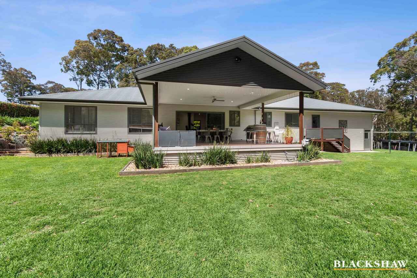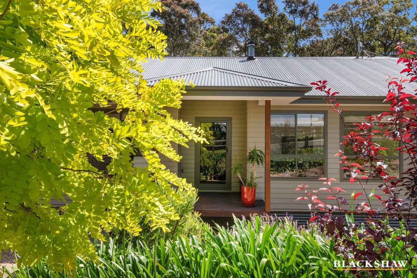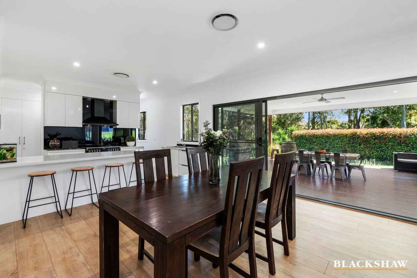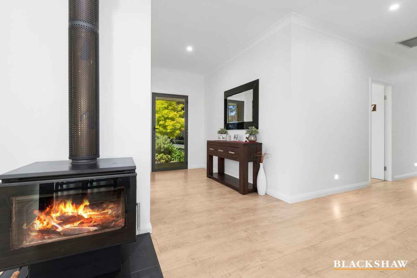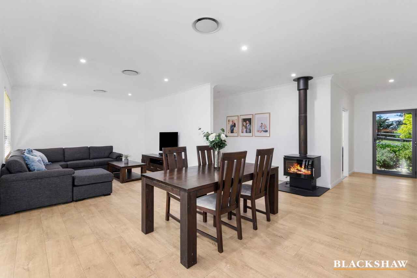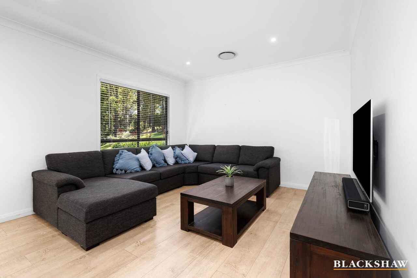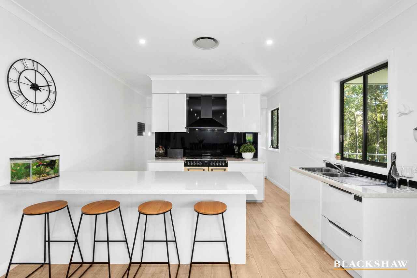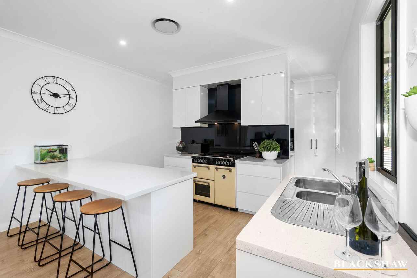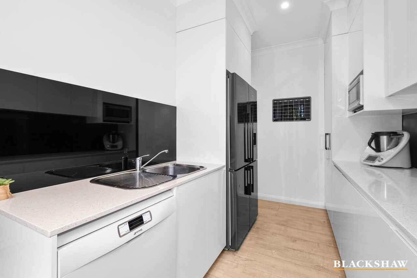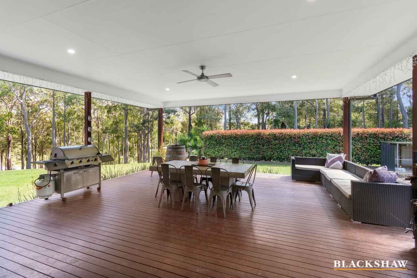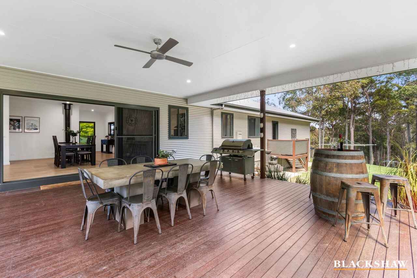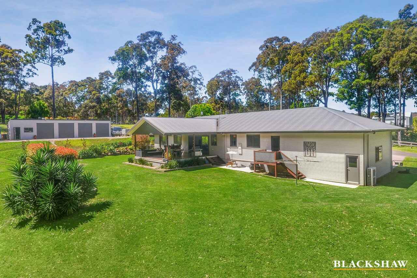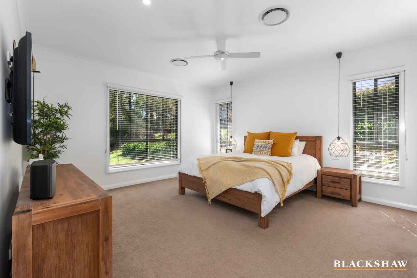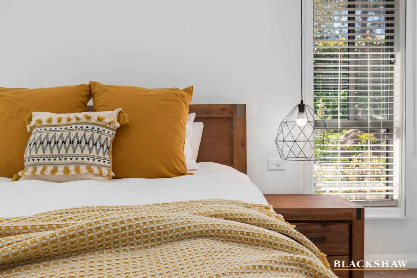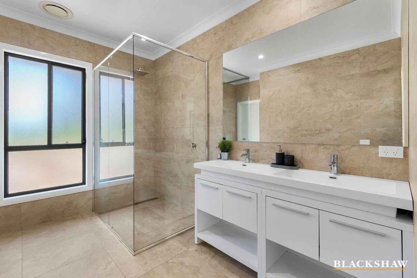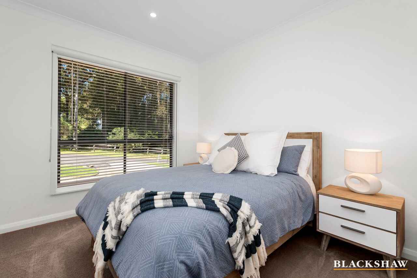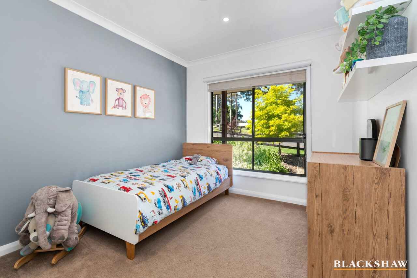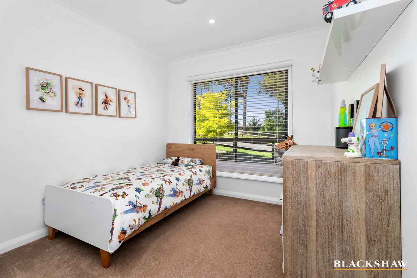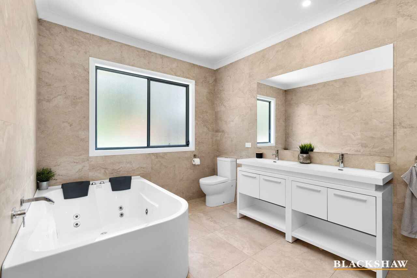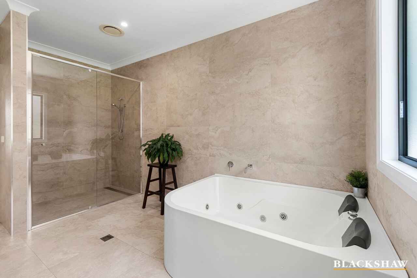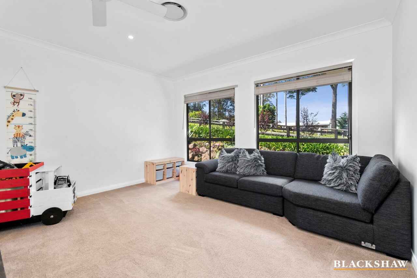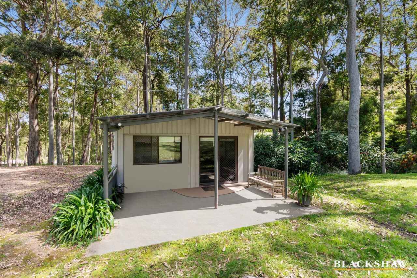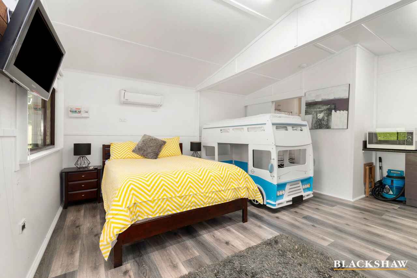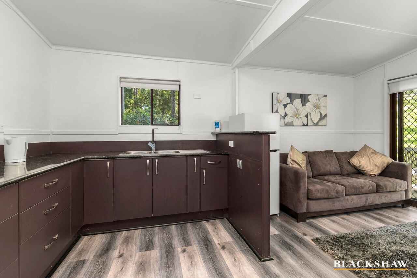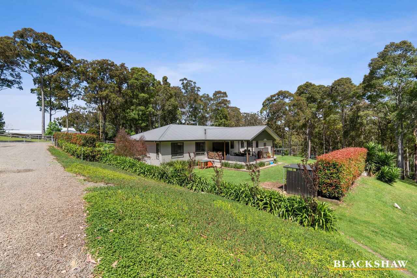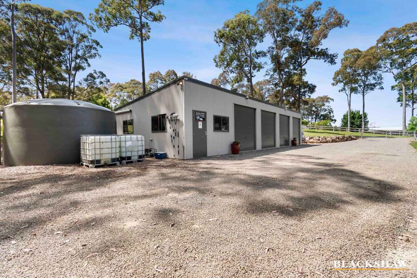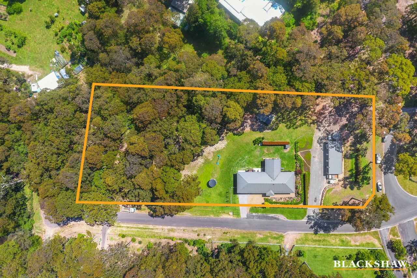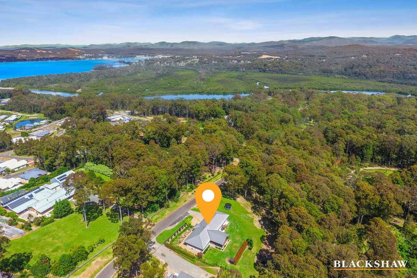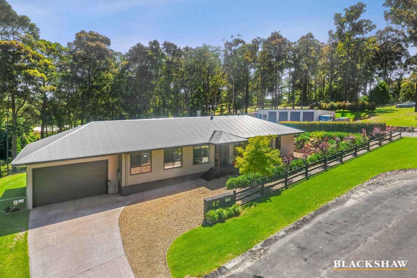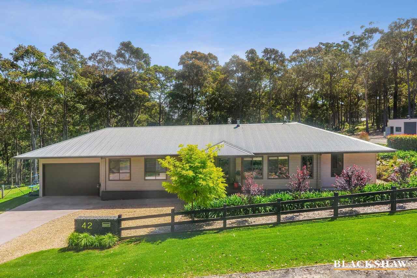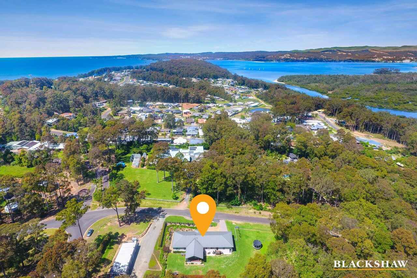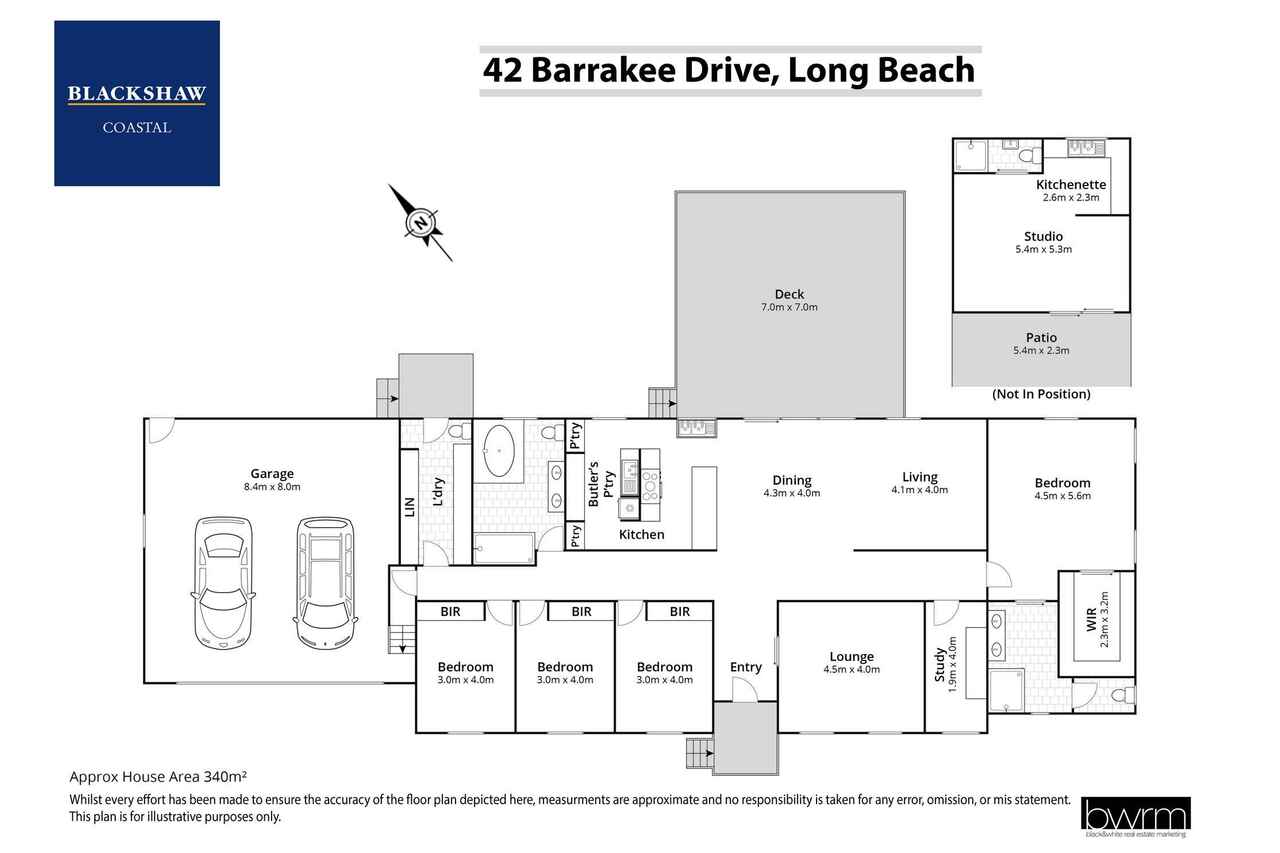PERFECTLY POSITIONED LIFESTYLE ACREAGE
Sold
Location
42 Barrakee Drive
Long Beach NSW 2536
Details
4
3
6
House
$1,470,000
Land area: | 2.6 acres (approx) |
Impressive in both size and design this immaculate home and self-contained studio sits on 2.6 acres in a quiet cul-de-sac in a peaceful and private setting ideal for the perfect treechange to the Coast. This exceptional property offers an ideal lifestyle for those wanting a rural lifestyle with pristine beaches, national parks and the town centre close by.
With great street appeal, the stylish light Grey façade conceals a spacious modern living space with beautifully landscaped lawns and gardens surrounding the home. The single level floorplan cleverly maximises internal living space which integrates effortlessly with its natural surrounds.
The open plan living area is the heart of the home and features a designer kitchen complete with a large 4-seater breakfast bar, Caesar stone benchtops, Belling oven, two dishwashers and cleverly concealed walk-through butler's pantry complete with an extra sink and fridge space. The kitchen flows to the open plan lounge and dining area with a slow combustion wood fireplace to keep you warm in the cooler months and flows seamlessly to the large sundrenched north facing covered timber deck ideal for relaxing and entertaining with family and friends.
The four bedrooms are separated from the living area by a sweeping hallway. All bedrooms are generous in size with built-in-robes and ceiling fans. The large parent's retreat enjoys privacy and lovely views over the pretty landscaped gardens and features a spacious modern ensuite with double vanity, separate toilet and walk-in-robe. The stylish large family bathroom has a large spa bath, walk-in shower and double vanity. A study/home office and separate media room allows the family plenty of space to spread out.
Equipped with double garage with remote doors and a huge four-bay shed and workshop with extra height (17 x7m) and power is ideal for storing the boat, caravan, work trucks and much more. Access to the shed is offered by two separate gated entries making manoeuvring even large vehicles easy.
Incorporating country living and contemporary design this stunning home and self-contained studio offers privacy and serenity and will appeal to those who enjoy both the country and coastal lifestyle.
Features include:
- Hotondo Home built in 2016
- Separate self-contained garden studio with kitchenette/shower and Airbnb potential!
- Quite cul-du-sac street
- Fully insulated walls and roof
- Ducted - heating/air-conditioning throughout
- Open plan living area plus separate media room/family room
- Separate study/home office
- Desired north-facing living area
- High ceilings and wide hallways
- Slow combustion fireplace in living room
- Belling gas cooktop and oven, two dishwashers and generous walk-in butler's pantry
- Luxurious parent's retreat with WIR and modern ensuite
- Family bathroom with large spa bath and shower
- Large laundry with double linen press and external access
- Large north facing covered alfresco area with outdoor ceiling fan
- Double lockup garage with internal access
- Fully fenced yard to boundaries
- 4-bay shed and workshop with extra height (17 x 7m) with power
- CCTV cameras in the shed
- Absorption trench
- 110,00 litre water tank plus 30,000 litre water tank (off shed)
- Side access for a boat and/or caravan
- Rates $1,604 p/a
- Potential rent $750 - $800 p/w
- Land size 2.6 acres
Read MoreWith great street appeal, the stylish light Grey façade conceals a spacious modern living space with beautifully landscaped lawns and gardens surrounding the home. The single level floorplan cleverly maximises internal living space which integrates effortlessly with its natural surrounds.
The open plan living area is the heart of the home and features a designer kitchen complete with a large 4-seater breakfast bar, Caesar stone benchtops, Belling oven, two dishwashers and cleverly concealed walk-through butler's pantry complete with an extra sink and fridge space. The kitchen flows to the open plan lounge and dining area with a slow combustion wood fireplace to keep you warm in the cooler months and flows seamlessly to the large sundrenched north facing covered timber deck ideal for relaxing and entertaining with family and friends.
The four bedrooms are separated from the living area by a sweeping hallway. All bedrooms are generous in size with built-in-robes and ceiling fans. The large parent's retreat enjoys privacy and lovely views over the pretty landscaped gardens and features a spacious modern ensuite with double vanity, separate toilet and walk-in-robe. The stylish large family bathroom has a large spa bath, walk-in shower and double vanity. A study/home office and separate media room allows the family plenty of space to spread out.
Equipped with double garage with remote doors and a huge four-bay shed and workshop with extra height (17 x7m) and power is ideal for storing the boat, caravan, work trucks and much more. Access to the shed is offered by two separate gated entries making manoeuvring even large vehicles easy.
Incorporating country living and contemporary design this stunning home and self-contained studio offers privacy and serenity and will appeal to those who enjoy both the country and coastal lifestyle.
Features include:
- Hotondo Home built in 2016
- Separate self-contained garden studio with kitchenette/shower and Airbnb potential!
- Quite cul-du-sac street
- Fully insulated walls and roof
- Ducted - heating/air-conditioning throughout
- Open plan living area plus separate media room/family room
- Separate study/home office
- Desired north-facing living area
- High ceilings and wide hallways
- Slow combustion fireplace in living room
- Belling gas cooktop and oven, two dishwashers and generous walk-in butler's pantry
- Luxurious parent's retreat with WIR and modern ensuite
- Family bathroom with large spa bath and shower
- Large laundry with double linen press and external access
- Large north facing covered alfresco area with outdoor ceiling fan
- Double lockup garage with internal access
- Fully fenced yard to boundaries
- 4-bay shed and workshop with extra height (17 x 7m) with power
- CCTV cameras in the shed
- Absorption trench
- 110,00 litre water tank plus 30,000 litre water tank (off shed)
- Side access for a boat and/or caravan
- Rates $1,604 p/a
- Potential rent $750 - $800 p/w
- Land size 2.6 acres
Inspect
Contact agent
Listing agent
Impressive in both size and design this immaculate home and self-contained studio sits on 2.6 acres in a quiet cul-de-sac in a peaceful and private setting ideal for the perfect treechange to the Coast. This exceptional property offers an ideal lifestyle for those wanting a rural lifestyle with pristine beaches, national parks and the town centre close by.
With great street appeal, the stylish light Grey façade conceals a spacious modern living space with beautifully landscaped lawns and gardens surrounding the home. The single level floorplan cleverly maximises internal living space which integrates effortlessly with its natural surrounds.
The open plan living area is the heart of the home and features a designer kitchen complete with a large 4-seater breakfast bar, Caesar stone benchtops, Belling oven, two dishwashers and cleverly concealed walk-through butler's pantry complete with an extra sink and fridge space. The kitchen flows to the open plan lounge and dining area with a slow combustion wood fireplace to keep you warm in the cooler months and flows seamlessly to the large sundrenched north facing covered timber deck ideal for relaxing and entertaining with family and friends.
The four bedrooms are separated from the living area by a sweeping hallway. All bedrooms are generous in size with built-in-robes and ceiling fans. The large parent's retreat enjoys privacy and lovely views over the pretty landscaped gardens and features a spacious modern ensuite with double vanity, separate toilet and walk-in-robe. The stylish large family bathroom has a large spa bath, walk-in shower and double vanity. A study/home office and separate media room allows the family plenty of space to spread out.
Equipped with double garage with remote doors and a huge four-bay shed and workshop with extra height (17 x7m) and power is ideal for storing the boat, caravan, work trucks and much more. Access to the shed is offered by two separate gated entries making manoeuvring even large vehicles easy.
Incorporating country living and contemporary design this stunning home and self-contained studio offers privacy and serenity and will appeal to those who enjoy both the country and coastal lifestyle.
Features include:
- Hotondo Home built in 2016
- Separate self-contained garden studio with kitchenette/shower and Airbnb potential!
- Quite cul-du-sac street
- Fully insulated walls and roof
- Ducted - heating/air-conditioning throughout
- Open plan living area plus separate media room/family room
- Separate study/home office
- Desired north-facing living area
- High ceilings and wide hallways
- Slow combustion fireplace in living room
- Belling gas cooktop and oven, two dishwashers and generous walk-in butler's pantry
- Luxurious parent's retreat with WIR and modern ensuite
- Family bathroom with large spa bath and shower
- Large laundry with double linen press and external access
- Large north facing covered alfresco area with outdoor ceiling fan
- Double lockup garage with internal access
- Fully fenced yard to boundaries
- 4-bay shed and workshop with extra height (17 x 7m) with power
- CCTV cameras in the shed
- Absorption trench
- 110,00 litre water tank plus 30,000 litre water tank (off shed)
- Side access for a boat and/or caravan
- Rates $1,604 p/a
- Potential rent $750 - $800 p/w
- Land size 2.6 acres
Read MoreWith great street appeal, the stylish light Grey façade conceals a spacious modern living space with beautifully landscaped lawns and gardens surrounding the home. The single level floorplan cleverly maximises internal living space which integrates effortlessly with its natural surrounds.
The open plan living area is the heart of the home and features a designer kitchen complete with a large 4-seater breakfast bar, Caesar stone benchtops, Belling oven, two dishwashers and cleverly concealed walk-through butler's pantry complete with an extra sink and fridge space. The kitchen flows to the open plan lounge and dining area with a slow combustion wood fireplace to keep you warm in the cooler months and flows seamlessly to the large sundrenched north facing covered timber deck ideal for relaxing and entertaining with family and friends.
The four bedrooms are separated from the living area by a sweeping hallway. All bedrooms are generous in size with built-in-robes and ceiling fans. The large parent's retreat enjoys privacy and lovely views over the pretty landscaped gardens and features a spacious modern ensuite with double vanity, separate toilet and walk-in-robe. The stylish large family bathroom has a large spa bath, walk-in shower and double vanity. A study/home office and separate media room allows the family plenty of space to spread out.
Equipped with double garage with remote doors and a huge four-bay shed and workshop with extra height (17 x7m) and power is ideal for storing the boat, caravan, work trucks and much more. Access to the shed is offered by two separate gated entries making manoeuvring even large vehicles easy.
Incorporating country living and contemporary design this stunning home and self-contained studio offers privacy and serenity and will appeal to those who enjoy both the country and coastal lifestyle.
Features include:
- Hotondo Home built in 2016
- Separate self-contained garden studio with kitchenette/shower and Airbnb potential!
- Quite cul-du-sac street
- Fully insulated walls and roof
- Ducted - heating/air-conditioning throughout
- Open plan living area plus separate media room/family room
- Separate study/home office
- Desired north-facing living area
- High ceilings and wide hallways
- Slow combustion fireplace in living room
- Belling gas cooktop and oven, two dishwashers and generous walk-in butler's pantry
- Luxurious parent's retreat with WIR and modern ensuite
- Family bathroom with large spa bath and shower
- Large laundry with double linen press and external access
- Large north facing covered alfresco area with outdoor ceiling fan
- Double lockup garage with internal access
- Fully fenced yard to boundaries
- 4-bay shed and workshop with extra height (17 x 7m) with power
- CCTV cameras in the shed
- Absorption trench
- 110,00 litre water tank plus 30,000 litre water tank (off shed)
- Side access for a boat and/or caravan
- Rates $1,604 p/a
- Potential rent $750 - $800 p/w
- Land size 2.6 acres
Location
42 Barrakee Drive
Long Beach NSW 2536
Details
4
3
6
House
$1,470,000
Land area: | 2.6 acres (approx) |
Impressive in both size and design this immaculate home and self-contained studio sits on 2.6 acres in a quiet cul-de-sac in a peaceful and private setting ideal for the perfect treechange to the Coast. This exceptional property offers an ideal lifestyle for those wanting a rural lifestyle with pristine beaches, national parks and the town centre close by.
With great street appeal, the stylish light Grey façade conceals a spacious modern living space with beautifully landscaped lawns and gardens surrounding the home. The single level floorplan cleverly maximises internal living space which integrates effortlessly with its natural surrounds.
The open plan living area is the heart of the home and features a designer kitchen complete with a large 4-seater breakfast bar, Caesar stone benchtops, Belling oven, two dishwashers and cleverly concealed walk-through butler's pantry complete with an extra sink and fridge space. The kitchen flows to the open plan lounge and dining area with a slow combustion wood fireplace to keep you warm in the cooler months and flows seamlessly to the large sundrenched north facing covered timber deck ideal for relaxing and entertaining with family and friends.
The four bedrooms are separated from the living area by a sweeping hallway. All bedrooms are generous in size with built-in-robes and ceiling fans. The large parent's retreat enjoys privacy and lovely views over the pretty landscaped gardens and features a spacious modern ensuite with double vanity, separate toilet and walk-in-robe. The stylish large family bathroom has a large spa bath, walk-in shower and double vanity. A study/home office and separate media room allows the family plenty of space to spread out.
Equipped with double garage with remote doors and a huge four-bay shed and workshop with extra height (17 x7m) and power is ideal for storing the boat, caravan, work trucks and much more. Access to the shed is offered by two separate gated entries making manoeuvring even large vehicles easy.
Incorporating country living and contemporary design this stunning home and self-contained studio offers privacy and serenity and will appeal to those who enjoy both the country and coastal lifestyle.
Features include:
- Hotondo Home built in 2016
- Separate self-contained garden studio with kitchenette/shower and Airbnb potential!
- Quite cul-du-sac street
- Fully insulated walls and roof
- Ducted - heating/air-conditioning throughout
- Open plan living area plus separate media room/family room
- Separate study/home office
- Desired north-facing living area
- High ceilings and wide hallways
- Slow combustion fireplace in living room
- Belling gas cooktop and oven, two dishwashers and generous walk-in butler's pantry
- Luxurious parent's retreat with WIR and modern ensuite
- Family bathroom with large spa bath and shower
- Large laundry with double linen press and external access
- Large north facing covered alfresco area with outdoor ceiling fan
- Double lockup garage with internal access
- Fully fenced yard to boundaries
- 4-bay shed and workshop with extra height (17 x 7m) with power
- CCTV cameras in the shed
- Absorption trench
- 110,00 litre water tank plus 30,000 litre water tank (off shed)
- Side access for a boat and/or caravan
- Rates $1,604 p/a
- Potential rent $750 - $800 p/w
- Land size 2.6 acres
Read MoreWith great street appeal, the stylish light Grey façade conceals a spacious modern living space with beautifully landscaped lawns and gardens surrounding the home. The single level floorplan cleverly maximises internal living space which integrates effortlessly with its natural surrounds.
The open plan living area is the heart of the home and features a designer kitchen complete with a large 4-seater breakfast bar, Caesar stone benchtops, Belling oven, two dishwashers and cleverly concealed walk-through butler's pantry complete with an extra sink and fridge space. The kitchen flows to the open plan lounge and dining area with a slow combustion wood fireplace to keep you warm in the cooler months and flows seamlessly to the large sundrenched north facing covered timber deck ideal for relaxing and entertaining with family and friends.
The four bedrooms are separated from the living area by a sweeping hallway. All bedrooms are generous in size with built-in-robes and ceiling fans. The large parent's retreat enjoys privacy and lovely views over the pretty landscaped gardens and features a spacious modern ensuite with double vanity, separate toilet and walk-in-robe. The stylish large family bathroom has a large spa bath, walk-in shower and double vanity. A study/home office and separate media room allows the family plenty of space to spread out.
Equipped with double garage with remote doors and a huge four-bay shed and workshop with extra height (17 x7m) and power is ideal for storing the boat, caravan, work trucks and much more. Access to the shed is offered by two separate gated entries making manoeuvring even large vehicles easy.
Incorporating country living and contemporary design this stunning home and self-contained studio offers privacy and serenity and will appeal to those who enjoy both the country and coastal lifestyle.
Features include:
- Hotondo Home built in 2016
- Separate self-contained garden studio with kitchenette/shower and Airbnb potential!
- Quite cul-du-sac street
- Fully insulated walls and roof
- Ducted - heating/air-conditioning throughout
- Open plan living area plus separate media room/family room
- Separate study/home office
- Desired north-facing living area
- High ceilings and wide hallways
- Slow combustion fireplace in living room
- Belling gas cooktop and oven, two dishwashers and generous walk-in butler's pantry
- Luxurious parent's retreat with WIR and modern ensuite
- Family bathroom with large spa bath and shower
- Large laundry with double linen press and external access
- Large north facing covered alfresco area with outdoor ceiling fan
- Double lockup garage with internal access
- Fully fenced yard to boundaries
- 4-bay shed and workshop with extra height (17 x 7m) with power
- CCTV cameras in the shed
- Absorption trench
- 110,00 litre water tank plus 30,000 litre water tank (off shed)
- Side access for a boat and/or caravan
- Rates $1,604 p/a
- Potential rent $750 - $800 p/w
- Land size 2.6 acres
Inspect
Contact agent


