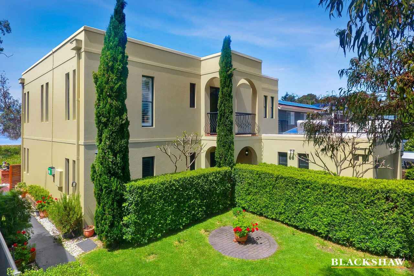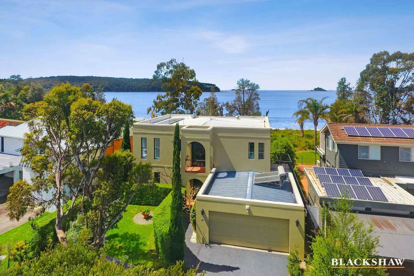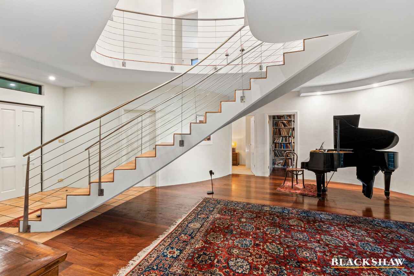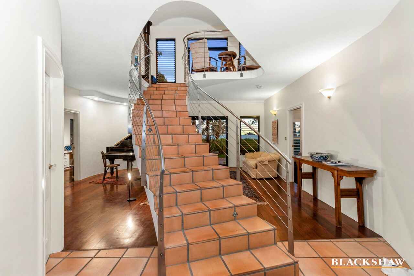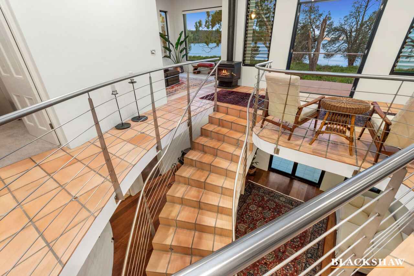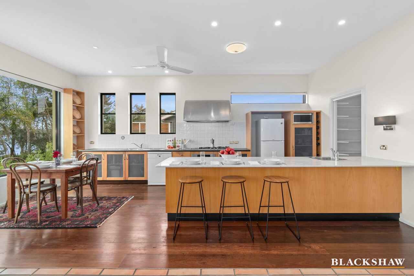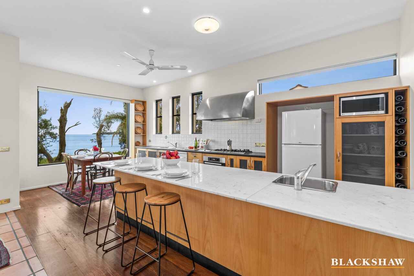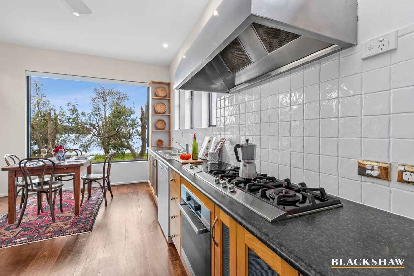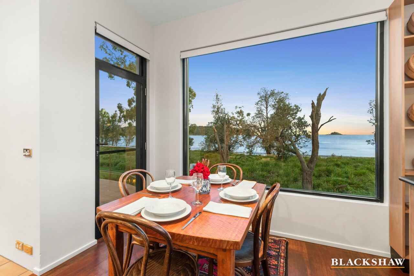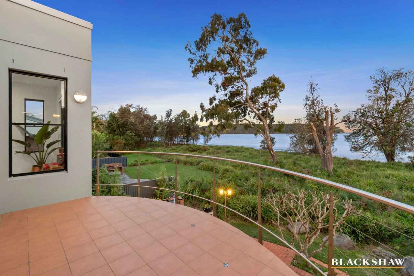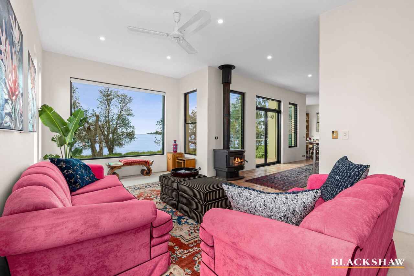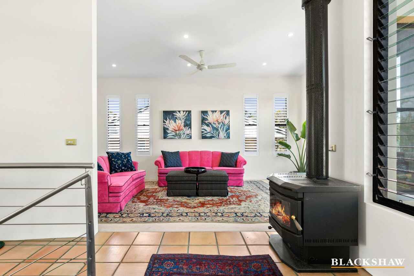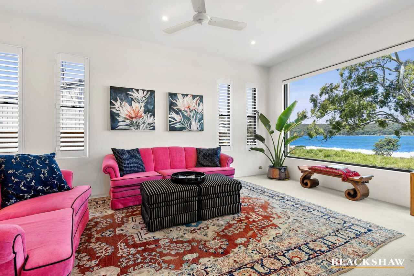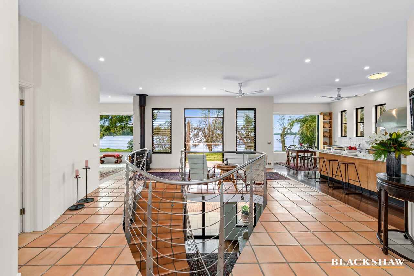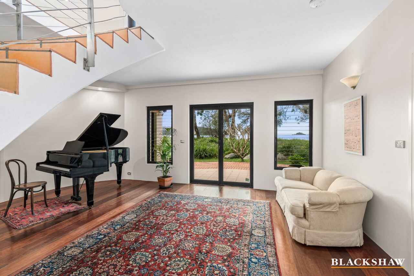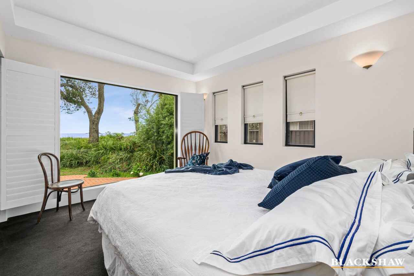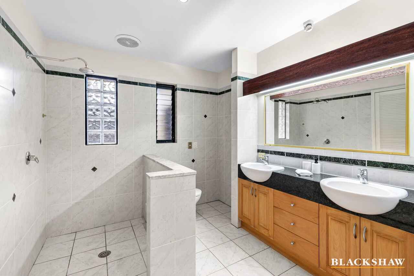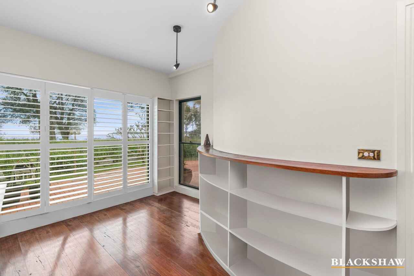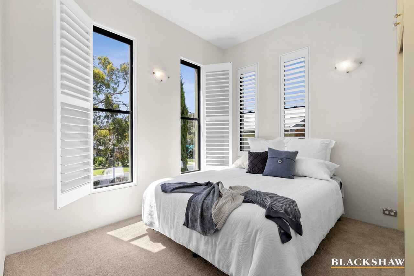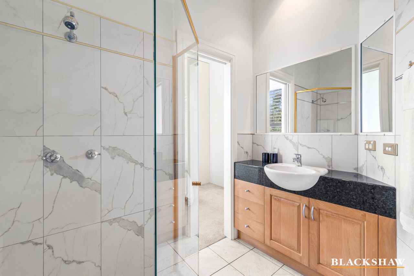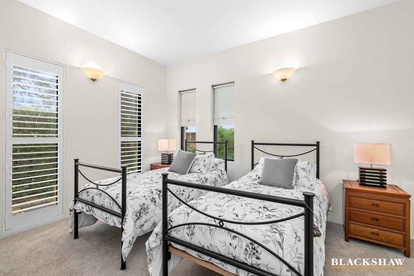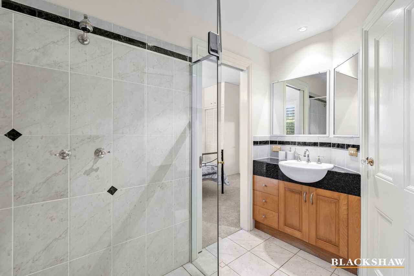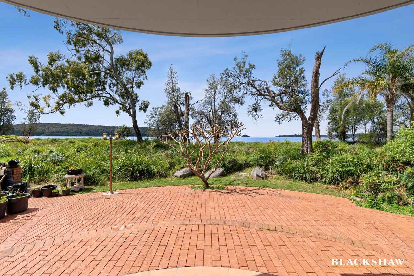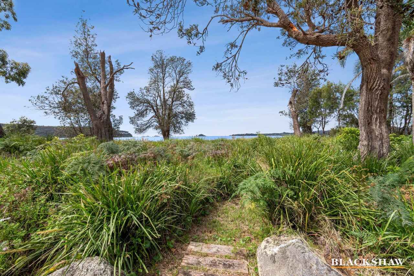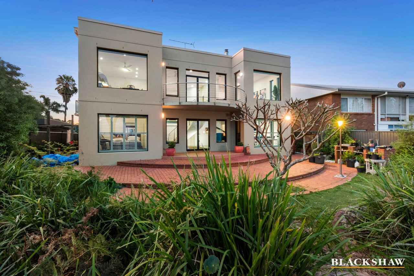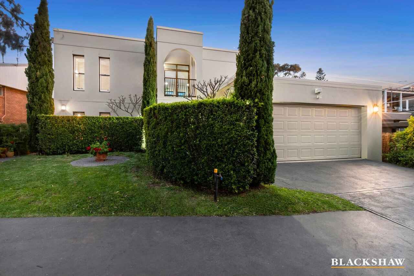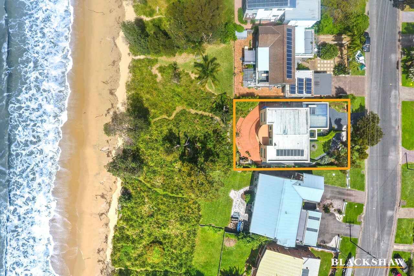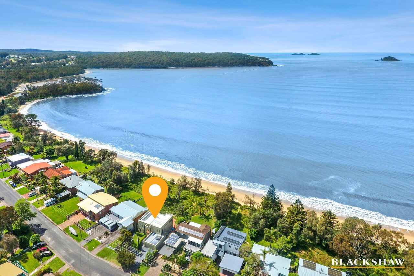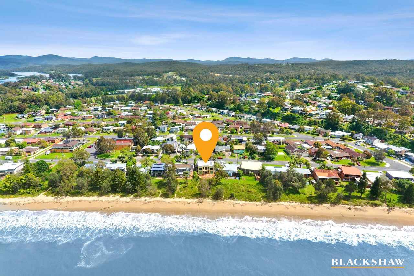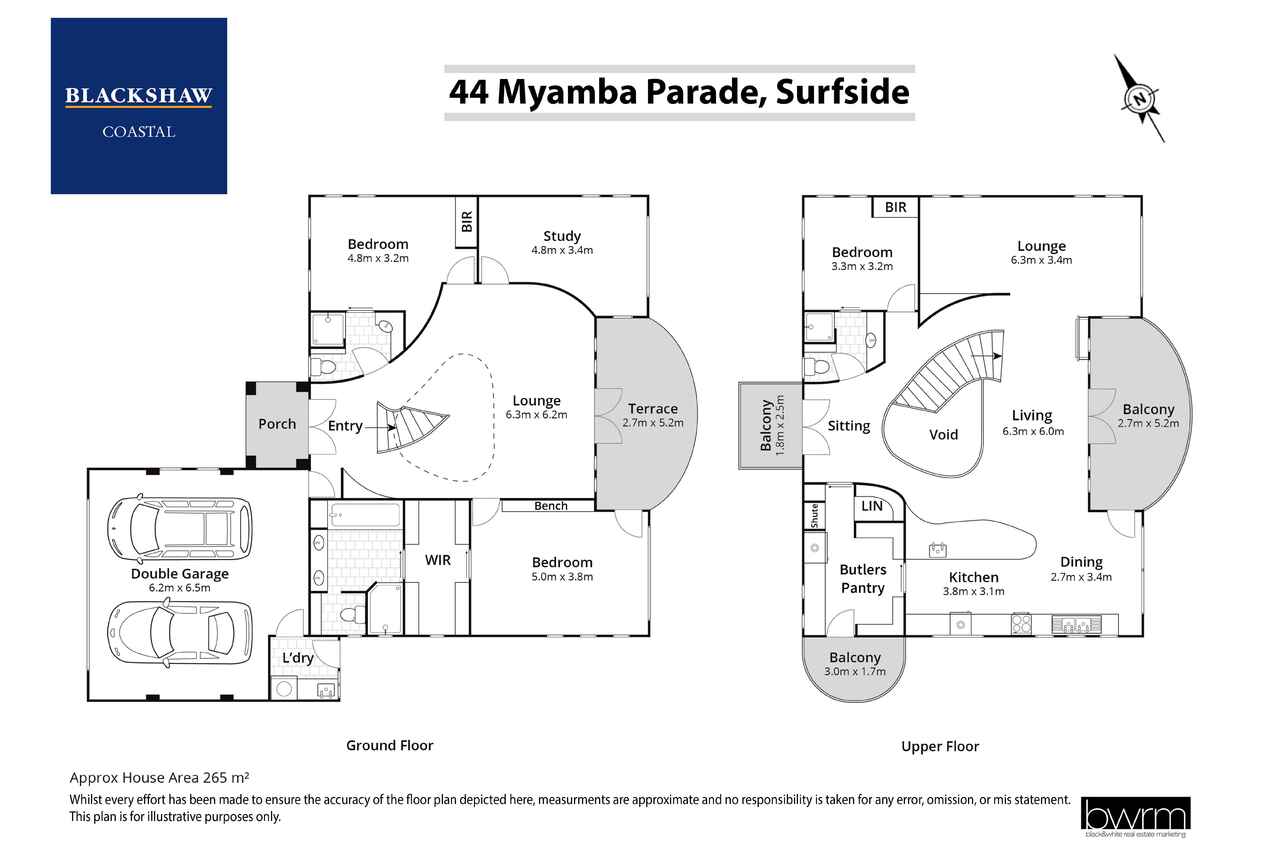Rare Beachfront Home
Sold
Location
44 Myamba Parade
Surfside NSW 2536
Details
3
3
2
House
$2,875,000
Land area: | 556 sqm (approx) |
Poised to capture the spectacular Ocean and Island views this magnificently designed beachfront home draws inspiration from the owner's postings in the Mediterranean and South Asia. Inside the visually striking facade, is a design-driven sense of detail highlighting a series of spaces flowing over two levels which the central high atrium unites seamlessly.
The residence is set in established gardens of French lavender and culinary herbs dotted with scented frangipani. It is bordered by a bank of native lomandra providing privacy, security and a secret barefoot track on to the sand.
Entering the front door, you are greeted by the "wow factor" bespoke suspended staircase and the clever division of space. The open plan living area flows to the patio ideally positioned to enjoy the enchanting gardens, the perfect backdrop to the panoramic ocean vista.
The staircase leads up to the eye-popping postcard array of beach views captured in dramatic black window frames. A free-flowing entertaining domain encompasses living, dining and a sensational gourmet kitchen with 11 metres of workable bench space, custom stainless steel rangehood, two separate sinks and an enormous butler's pantry - a chef's delight. On the same level behind a curved feature wall lies the spacious formal living area with commanding water views. A central bank of louvres between the living room and kitchen is designed to capture the prevailing Southerlies providing natural air flow throughout the residence.
The flexible floorplan comprises three spacious bedrooms and three bathrooms with luxurious underfloor heating. One upstairs and two bedrooms downstairs with premium finishes, custom built in robes and plantation shutters. The private master suite featuring a large walk-in-robe and over-size ensuite enjoys beautiful garden and ocean views.
Ideally located only 2-hours drive to Canberra and 4-hours to Sydney this stunning waterfront home is a masterpiece in design and offers a rare opportunity for ownership. Picture it now, falling asleep every night to the sound of the ocean, waking each morning to that same sound knowing that the beach is just a few sandy steps away from your back door.
Strictly by appointment only.
Features include:
- Once in a generation opportunity
- Absolute waterfront with direct access to the beach
- Double brick masonry two-storey residence
- Exterior and interior painted in August 2022
- Bespoke central suspended staircase
- 3M high ceilings throughout
- Hand selected recycled rare 10-inch red hardwood flooring, sourced from old inner west Sydney period homes
- Solid timber doors made from recycled timber from the same era
- Gourmet kitchen featuring 3 burner gas cooktop, electric plate and commercial bespoke stainless steel rangehood and 11-metres of bench workspace
- External BBQ balcony off the pantry
- Built in wine racks adjacent to pantry
- Spacious 12m2 butler's pantry and linen press featuring handcrafted floor to ceiling joinery
- Italian marble benchtop in kitchen
- Slow combustion fireplace in living area
- Ceiling fans in living areas
- Electric controlled blinds to large picture windows
- Louvre windows provide a natural airflow
- Plantation shutters in bedrooms, pantry, study and upstairs living area
- Handcrafted floor to ceiling bookshelves throughout the residence
- Hybrid work style in a 13m2 office/library with ocean views
- Established gardens
- Separate feed in tariff solar unit
- Separate hot water system solar unit
- Luxurious ensuites to all three bedrooms. Two downstairs with underfloor heating
- Double lock-up garage with automatic doors
- Off-street parking for 4 vehicles. Including a boat/trailer pad
- Established evergreen murraya hedging provides privacy to the front entrance
- Front fence of hand-crafted brush box providing street privacy
- Potential rent $750–800 p/w
- Land size 556m2
- Rates $3867 p/a
Read MoreThe residence is set in established gardens of French lavender and culinary herbs dotted with scented frangipani. It is bordered by a bank of native lomandra providing privacy, security and a secret barefoot track on to the sand.
Entering the front door, you are greeted by the "wow factor" bespoke suspended staircase and the clever division of space. The open plan living area flows to the patio ideally positioned to enjoy the enchanting gardens, the perfect backdrop to the panoramic ocean vista.
The staircase leads up to the eye-popping postcard array of beach views captured in dramatic black window frames. A free-flowing entertaining domain encompasses living, dining and a sensational gourmet kitchen with 11 metres of workable bench space, custom stainless steel rangehood, two separate sinks and an enormous butler's pantry - a chef's delight. On the same level behind a curved feature wall lies the spacious formal living area with commanding water views. A central bank of louvres between the living room and kitchen is designed to capture the prevailing Southerlies providing natural air flow throughout the residence.
The flexible floorplan comprises three spacious bedrooms and three bathrooms with luxurious underfloor heating. One upstairs and two bedrooms downstairs with premium finishes, custom built in robes and plantation shutters. The private master suite featuring a large walk-in-robe and over-size ensuite enjoys beautiful garden and ocean views.
Ideally located only 2-hours drive to Canberra and 4-hours to Sydney this stunning waterfront home is a masterpiece in design and offers a rare opportunity for ownership. Picture it now, falling asleep every night to the sound of the ocean, waking each morning to that same sound knowing that the beach is just a few sandy steps away from your back door.
Strictly by appointment only.
Features include:
- Once in a generation opportunity
- Absolute waterfront with direct access to the beach
- Double brick masonry two-storey residence
- Exterior and interior painted in August 2022
- Bespoke central suspended staircase
- 3M high ceilings throughout
- Hand selected recycled rare 10-inch red hardwood flooring, sourced from old inner west Sydney period homes
- Solid timber doors made from recycled timber from the same era
- Gourmet kitchen featuring 3 burner gas cooktop, electric plate and commercial bespoke stainless steel rangehood and 11-metres of bench workspace
- External BBQ balcony off the pantry
- Built in wine racks adjacent to pantry
- Spacious 12m2 butler's pantry and linen press featuring handcrafted floor to ceiling joinery
- Italian marble benchtop in kitchen
- Slow combustion fireplace in living area
- Ceiling fans in living areas
- Electric controlled blinds to large picture windows
- Louvre windows provide a natural airflow
- Plantation shutters in bedrooms, pantry, study and upstairs living area
- Handcrafted floor to ceiling bookshelves throughout the residence
- Hybrid work style in a 13m2 office/library with ocean views
- Established gardens
- Separate feed in tariff solar unit
- Separate hot water system solar unit
- Luxurious ensuites to all three bedrooms. Two downstairs with underfloor heating
- Double lock-up garage with automatic doors
- Off-street parking for 4 vehicles. Including a boat/trailer pad
- Established evergreen murraya hedging provides privacy to the front entrance
- Front fence of hand-crafted brush box providing street privacy
- Potential rent $750–800 p/w
- Land size 556m2
- Rates $3867 p/a
Inspect
Contact agent
Listing agent
Poised to capture the spectacular Ocean and Island views this magnificently designed beachfront home draws inspiration from the owner's postings in the Mediterranean and South Asia. Inside the visually striking facade, is a design-driven sense of detail highlighting a series of spaces flowing over two levels which the central high atrium unites seamlessly.
The residence is set in established gardens of French lavender and culinary herbs dotted with scented frangipani. It is bordered by a bank of native lomandra providing privacy, security and a secret barefoot track on to the sand.
Entering the front door, you are greeted by the "wow factor" bespoke suspended staircase and the clever division of space. The open plan living area flows to the patio ideally positioned to enjoy the enchanting gardens, the perfect backdrop to the panoramic ocean vista.
The staircase leads up to the eye-popping postcard array of beach views captured in dramatic black window frames. A free-flowing entertaining domain encompasses living, dining and a sensational gourmet kitchen with 11 metres of workable bench space, custom stainless steel rangehood, two separate sinks and an enormous butler's pantry - a chef's delight. On the same level behind a curved feature wall lies the spacious formal living area with commanding water views. A central bank of louvres between the living room and kitchen is designed to capture the prevailing Southerlies providing natural air flow throughout the residence.
The flexible floorplan comprises three spacious bedrooms and three bathrooms with luxurious underfloor heating. One upstairs and two bedrooms downstairs with premium finishes, custom built in robes and plantation shutters. The private master suite featuring a large walk-in-robe and over-size ensuite enjoys beautiful garden and ocean views.
Ideally located only 2-hours drive to Canberra and 4-hours to Sydney this stunning waterfront home is a masterpiece in design and offers a rare opportunity for ownership. Picture it now, falling asleep every night to the sound of the ocean, waking each morning to that same sound knowing that the beach is just a few sandy steps away from your back door.
Strictly by appointment only.
Features include:
- Once in a generation opportunity
- Absolute waterfront with direct access to the beach
- Double brick masonry two-storey residence
- Exterior and interior painted in August 2022
- Bespoke central suspended staircase
- 3M high ceilings throughout
- Hand selected recycled rare 10-inch red hardwood flooring, sourced from old inner west Sydney period homes
- Solid timber doors made from recycled timber from the same era
- Gourmet kitchen featuring 3 burner gas cooktop, electric plate and commercial bespoke stainless steel rangehood and 11-metres of bench workspace
- External BBQ balcony off the pantry
- Built in wine racks adjacent to pantry
- Spacious 12m2 butler's pantry and linen press featuring handcrafted floor to ceiling joinery
- Italian marble benchtop in kitchen
- Slow combustion fireplace in living area
- Ceiling fans in living areas
- Electric controlled blinds to large picture windows
- Louvre windows provide a natural airflow
- Plantation shutters in bedrooms, pantry, study and upstairs living area
- Handcrafted floor to ceiling bookshelves throughout the residence
- Hybrid work style in a 13m2 office/library with ocean views
- Established gardens
- Separate feed in tariff solar unit
- Separate hot water system solar unit
- Luxurious ensuites to all three bedrooms. Two downstairs with underfloor heating
- Double lock-up garage with automatic doors
- Off-street parking for 4 vehicles. Including a boat/trailer pad
- Established evergreen murraya hedging provides privacy to the front entrance
- Front fence of hand-crafted brush box providing street privacy
- Potential rent $750–800 p/w
- Land size 556m2
- Rates $3867 p/a
Read MoreThe residence is set in established gardens of French lavender and culinary herbs dotted with scented frangipani. It is bordered by a bank of native lomandra providing privacy, security and a secret barefoot track on to the sand.
Entering the front door, you are greeted by the "wow factor" bespoke suspended staircase and the clever division of space. The open plan living area flows to the patio ideally positioned to enjoy the enchanting gardens, the perfect backdrop to the panoramic ocean vista.
The staircase leads up to the eye-popping postcard array of beach views captured in dramatic black window frames. A free-flowing entertaining domain encompasses living, dining and a sensational gourmet kitchen with 11 metres of workable bench space, custom stainless steel rangehood, two separate sinks and an enormous butler's pantry - a chef's delight. On the same level behind a curved feature wall lies the spacious formal living area with commanding water views. A central bank of louvres between the living room and kitchen is designed to capture the prevailing Southerlies providing natural air flow throughout the residence.
The flexible floorplan comprises three spacious bedrooms and three bathrooms with luxurious underfloor heating. One upstairs and two bedrooms downstairs with premium finishes, custom built in robes and plantation shutters. The private master suite featuring a large walk-in-robe and over-size ensuite enjoys beautiful garden and ocean views.
Ideally located only 2-hours drive to Canberra and 4-hours to Sydney this stunning waterfront home is a masterpiece in design and offers a rare opportunity for ownership. Picture it now, falling asleep every night to the sound of the ocean, waking each morning to that same sound knowing that the beach is just a few sandy steps away from your back door.
Strictly by appointment only.
Features include:
- Once in a generation opportunity
- Absolute waterfront with direct access to the beach
- Double brick masonry two-storey residence
- Exterior and interior painted in August 2022
- Bespoke central suspended staircase
- 3M high ceilings throughout
- Hand selected recycled rare 10-inch red hardwood flooring, sourced from old inner west Sydney period homes
- Solid timber doors made from recycled timber from the same era
- Gourmet kitchen featuring 3 burner gas cooktop, electric plate and commercial bespoke stainless steel rangehood and 11-metres of bench workspace
- External BBQ balcony off the pantry
- Built in wine racks adjacent to pantry
- Spacious 12m2 butler's pantry and linen press featuring handcrafted floor to ceiling joinery
- Italian marble benchtop in kitchen
- Slow combustion fireplace in living area
- Ceiling fans in living areas
- Electric controlled blinds to large picture windows
- Louvre windows provide a natural airflow
- Plantation shutters in bedrooms, pantry, study and upstairs living area
- Handcrafted floor to ceiling bookshelves throughout the residence
- Hybrid work style in a 13m2 office/library with ocean views
- Established gardens
- Separate feed in tariff solar unit
- Separate hot water system solar unit
- Luxurious ensuites to all three bedrooms. Two downstairs with underfloor heating
- Double lock-up garage with automatic doors
- Off-street parking for 4 vehicles. Including a boat/trailer pad
- Established evergreen murraya hedging provides privacy to the front entrance
- Front fence of hand-crafted brush box providing street privacy
- Potential rent $750–800 p/w
- Land size 556m2
- Rates $3867 p/a
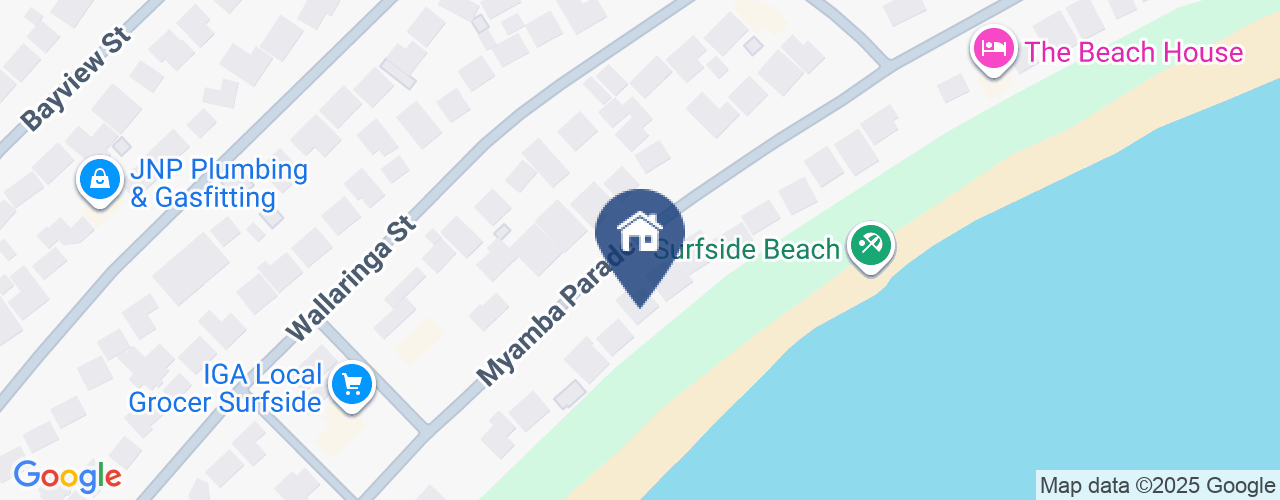
Location
44 Myamba Parade
Surfside NSW 2536
Details
3
3
2
House
$2,875,000
Land area: | 556 sqm (approx) |
Poised to capture the spectacular Ocean and Island views this magnificently designed beachfront home draws inspiration from the owner's postings in the Mediterranean and South Asia. Inside the visually striking facade, is a design-driven sense of detail highlighting a series of spaces flowing over two levels which the central high atrium unites seamlessly.
The residence is set in established gardens of French lavender and culinary herbs dotted with scented frangipani. It is bordered by a bank of native lomandra providing privacy, security and a secret barefoot track on to the sand.
Entering the front door, you are greeted by the "wow factor" bespoke suspended staircase and the clever division of space. The open plan living area flows to the patio ideally positioned to enjoy the enchanting gardens, the perfect backdrop to the panoramic ocean vista.
The staircase leads up to the eye-popping postcard array of beach views captured in dramatic black window frames. A free-flowing entertaining domain encompasses living, dining and a sensational gourmet kitchen with 11 metres of workable bench space, custom stainless steel rangehood, two separate sinks and an enormous butler's pantry - a chef's delight. On the same level behind a curved feature wall lies the spacious formal living area with commanding water views. A central bank of louvres between the living room and kitchen is designed to capture the prevailing Southerlies providing natural air flow throughout the residence.
The flexible floorplan comprises three spacious bedrooms and three bathrooms with luxurious underfloor heating. One upstairs and two bedrooms downstairs with premium finishes, custom built in robes and plantation shutters. The private master suite featuring a large walk-in-robe and over-size ensuite enjoys beautiful garden and ocean views.
Ideally located only 2-hours drive to Canberra and 4-hours to Sydney this stunning waterfront home is a masterpiece in design and offers a rare opportunity for ownership. Picture it now, falling asleep every night to the sound of the ocean, waking each morning to that same sound knowing that the beach is just a few sandy steps away from your back door.
Strictly by appointment only.
Features include:
- Once in a generation opportunity
- Absolute waterfront with direct access to the beach
- Double brick masonry two-storey residence
- Exterior and interior painted in August 2022
- Bespoke central suspended staircase
- 3M high ceilings throughout
- Hand selected recycled rare 10-inch red hardwood flooring, sourced from old inner west Sydney period homes
- Solid timber doors made from recycled timber from the same era
- Gourmet kitchen featuring 3 burner gas cooktop, electric plate and commercial bespoke stainless steel rangehood and 11-metres of bench workspace
- External BBQ balcony off the pantry
- Built in wine racks adjacent to pantry
- Spacious 12m2 butler's pantry and linen press featuring handcrafted floor to ceiling joinery
- Italian marble benchtop in kitchen
- Slow combustion fireplace in living area
- Ceiling fans in living areas
- Electric controlled blinds to large picture windows
- Louvre windows provide a natural airflow
- Plantation shutters in bedrooms, pantry, study and upstairs living area
- Handcrafted floor to ceiling bookshelves throughout the residence
- Hybrid work style in a 13m2 office/library with ocean views
- Established gardens
- Separate feed in tariff solar unit
- Separate hot water system solar unit
- Luxurious ensuites to all three bedrooms. Two downstairs with underfloor heating
- Double lock-up garage with automatic doors
- Off-street parking for 4 vehicles. Including a boat/trailer pad
- Established evergreen murraya hedging provides privacy to the front entrance
- Front fence of hand-crafted brush box providing street privacy
- Potential rent $750–800 p/w
- Land size 556m2
- Rates $3867 p/a
Read MoreThe residence is set in established gardens of French lavender and culinary herbs dotted with scented frangipani. It is bordered by a bank of native lomandra providing privacy, security and a secret barefoot track on to the sand.
Entering the front door, you are greeted by the "wow factor" bespoke suspended staircase and the clever division of space. The open plan living area flows to the patio ideally positioned to enjoy the enchanting gardens, the perfect backdrop to the panoramic ocean vista.
The staircase leads up to the eye-popping postcard array of beach views captured in dramatic black window frames. A free-flowing entertaining domain encompasses living, dining and a sensational gourmet kitchen with 11 metres of workable bench space, custom stainless steel rangehood, two separate sinks and an enormous butler's pantry - a chef's delight. On the same level behind a curved feature wall lies the spacious formal living area with commanding water views. A central bank of louvres between the living room and kitchen is designed to capture the prevailing Southerlies providing natural air flow throughout the residence.
The flexible floorplan comprises three spacious bedrooms and three bathrooms with luxurious underfloor heating. One upstairs and two bedrooms downstairs with premium finishes, custom built in robes and plantation shutters. The private master suite featuring a large walk-in-robe and over-size ensuite enjoys beautiful garden and ocean views.
Ideally located only 2-hours drive to Canberra and 4-hours to Sydney this stunning waterfront home is a masterpiece in design and offers a rare opportunity for ownership. Picture it now, falling asleep every night to the sound of the ocean, waking each morning to that same sound knowing that the beach is just a few sandy steps away from your back door.
Strictly by appointment only.
Features include:
- Once in a generation opportunity
- Absolute waterfront with direct access to the beach
- Double brick masonry two-storey residence
- Exterior and interior painted in August 2022
- Bespoke central suspended staircase
- 3M high ceilings throughout
- Hand selected recycled rare 10-inch red hardwood flooring, sourced from old inner west Sydney period homes
- Solid timber doors made from recycled timber from the same era
- Gourmet kitchen featuring 3 burner gas cooktop, electric plate and commercial bespoke stainless steel rangehood and 11-metres of bench workspace
- External BBQ balcony off the pantry
- Built in wine racks adjacent to pantry
- Spacious 12m2 butler's pantry and linen press featuring handcrafted floor to ceiling joinery
- Italian marble benchtop in kitchen
- Slow combustion fireplace in living area
- Ceiling fans in living areas
- Electric controlled blinds to large picture windows
- Louvre windows provide a natural airflow
- Plantation shutters in bedrooms, pantry, study and upstairs living area
- Handcrafted floor to ceiling bookshelves throughout the residence
- Hybrid work style in a 13m2 office/library with ocean views
- Established gardens
- Separate feed in tariff solar unit
- Separate hot water system solar unit
- Luxurious ensuites to all three bedrooms. Two downstairs with underfloor heating
- Double lock-up garage with automatic doors
- Off-street parking for 4 vehicles. Including a boat/trailer pad
- Established evergreen murraya hedging provides privacy to the front entrance
- Front fence of hand-crafted brush box providing street privacy
- Potential rent $750–800 p/w
- Land size 556m2
- Rates $3867 p/a
Inspect
Contact agent


