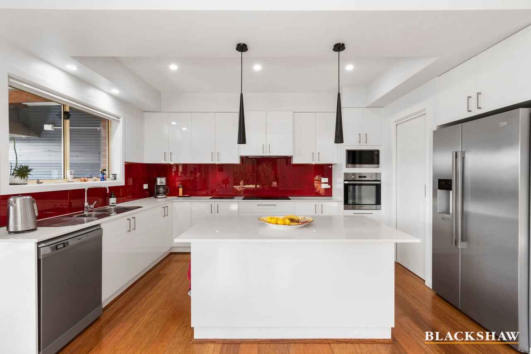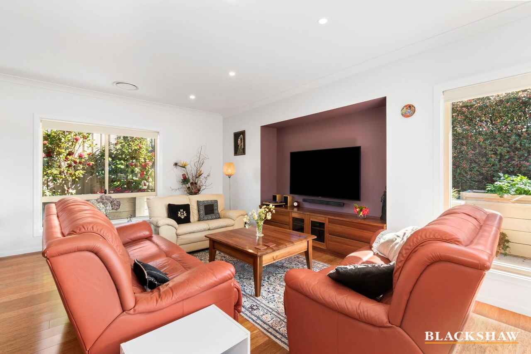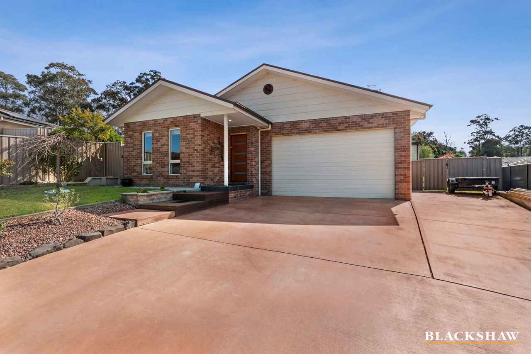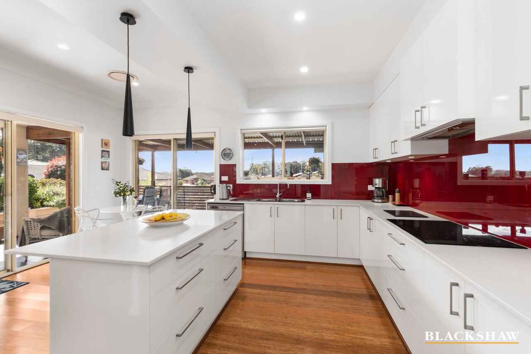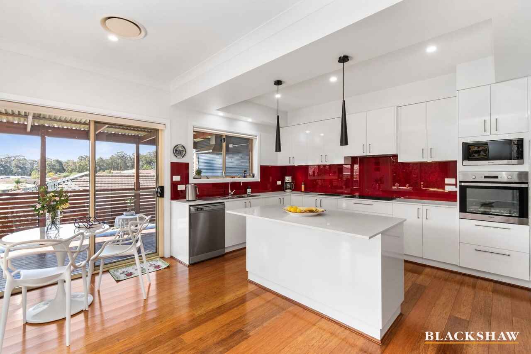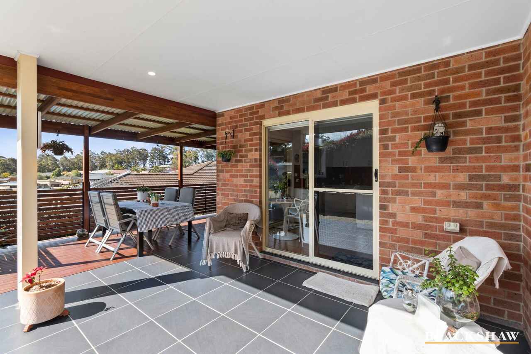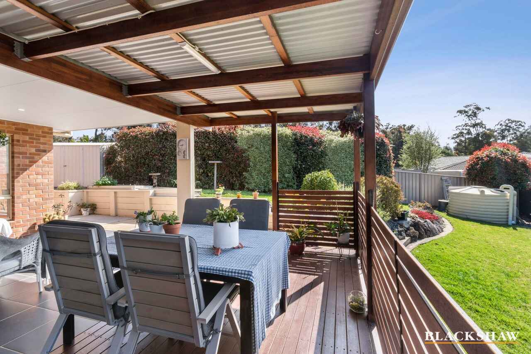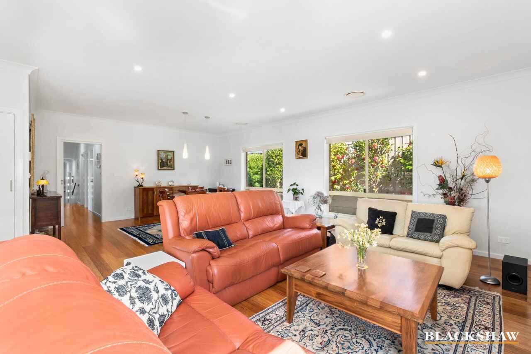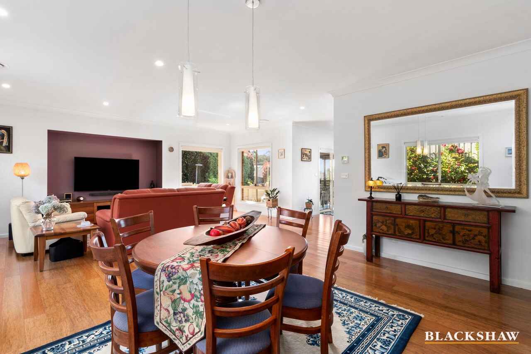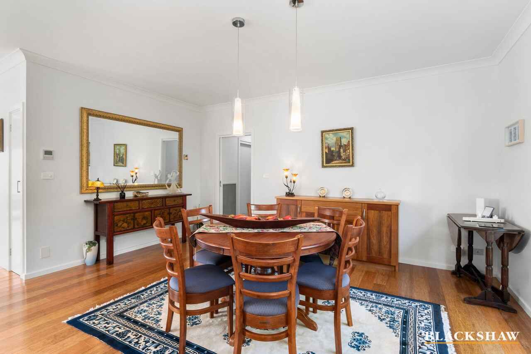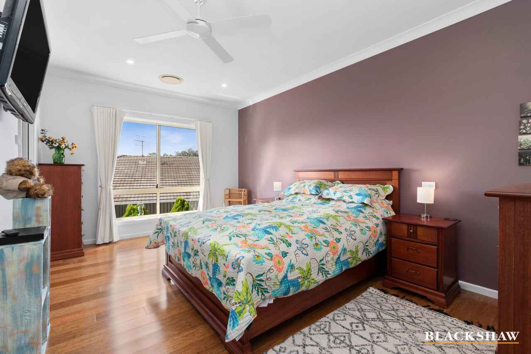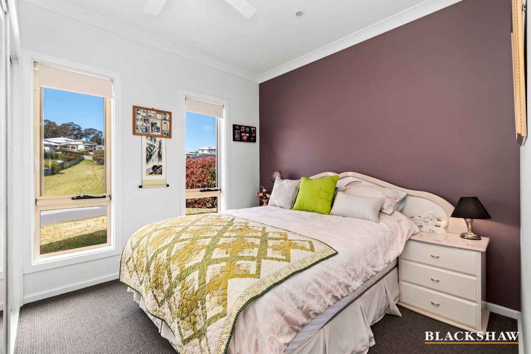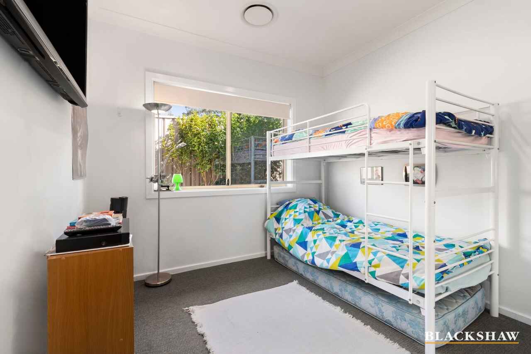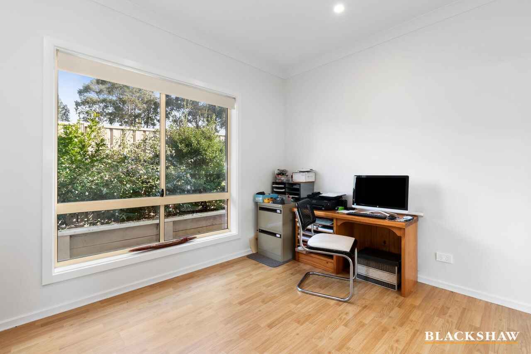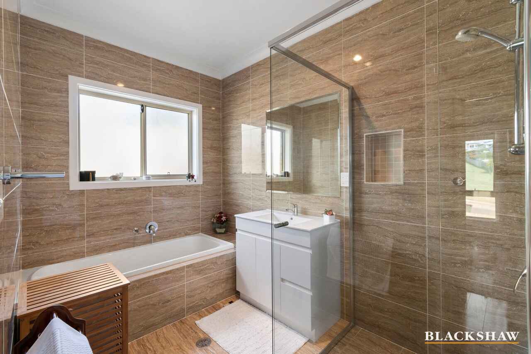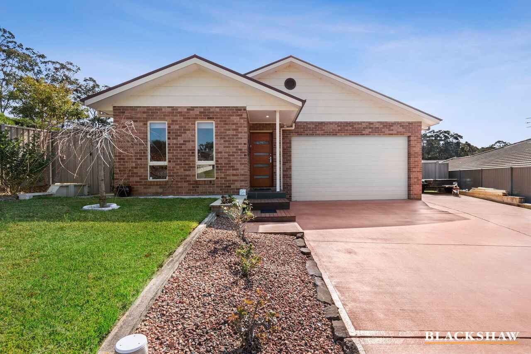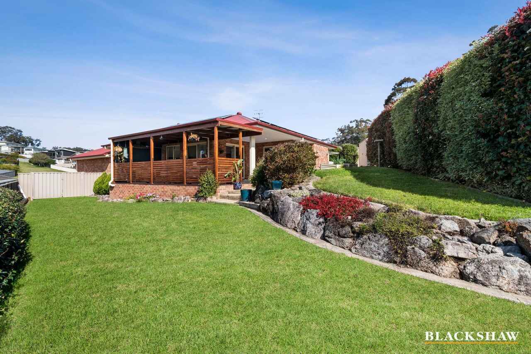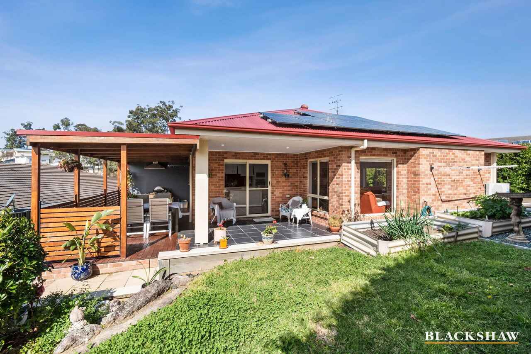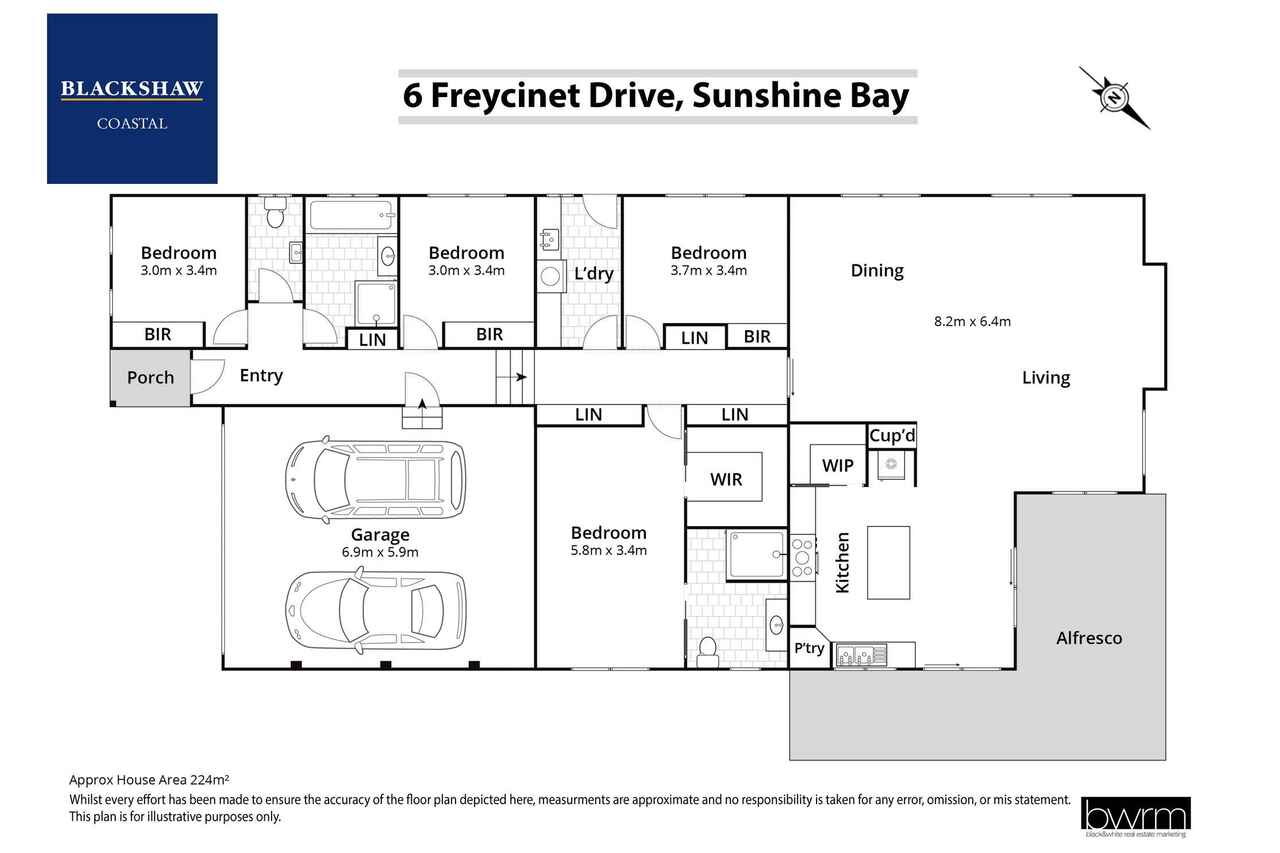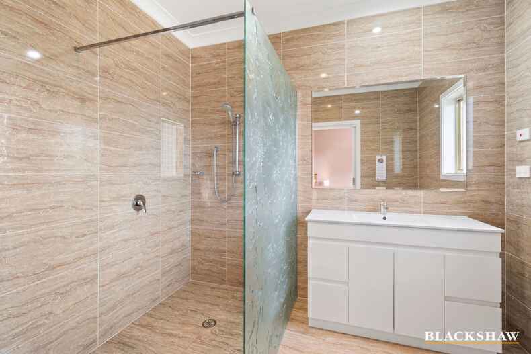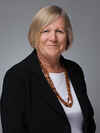CONTEMPORARY HOME WITH NORTHERLY ASPECT
Sold
Location
6 Freycinet Drive
Sunshine Bay NSW 2536
Details
4
2
2
House
$970,000
Land area: | 796 sqm (approx) |
From the moment you step inside this inviting single level home you appreciate the attention to detail that has been put into the design and build of the property. The 2.7m high ceilings gives you a sense of space with light filled open plan living flowing to large deck with a sought-after northerly aspect. Offering a coastal lifestyle encompassing contemporary style with modern and quality finishes throughout. Filled with plenty of sunlight and well-maintained, this home radiates personality.
Showcasing a stylish kitchen with vibrant red glass splashback, walk in pantry, large island bench, Caesarstone benchtops, 800mm induction cooktop and ample storage. You'll love the north facing open plan living area and enjoy the seamless flow out to the covered alfresco and rear garden a perfect space to relax with family and friends.
Comprising a spacious main bedroom with walk-in robe and ensuite with floor to ceiling tiles plus an additional three bedrooms all with built-in robes and family bathroom with shower and bath and separate powder room. There is plenty of storage as well; consisting of several linen presses in the hallway, a large separate laundry with built in storage, ducted zoned heating and cooling and a ducted vacuum system.
6KW solar panels, double lock-up garage with 3.4m high ceiling, side access for a caravan, boat or trailer and garden shed with lovely low maintenance gardens complete this appealing package.
Nestled in a highly sought-after address, only a short distance to Batehaven local produce markets, IGA, bakery, cafes, restaurants and all that this area has to offer and a short distance from the popular shops and beaches in Surf Beach. Embrace an idyllic lifestyle of peace and privacy.
Features include:
- 7-year-old house owner builder
- 2.7m high ceilings throughout
- 6KW solar panels
- Concrete slab w/ built in termite barrier treatment
- Insulation in roof and walls
- Excellent drainage under retaining walls
- 5000L rainwater tank – connected to toilet and laundry
- Solar Hot Water
- Side access for caravan, trailer or boat
- Ducted zoned cooling and heating
- Ducted vacuum system
- Bamboo flooring
- 2 wall-mounted TVs in bedrooms
- 40mm Caesarstone bench tops
- Built-in cabinetry in living room
- 800mm induction cook top/electric oven/built in microwave/dishwasher
- Laundry with external access and built-in cupboards
- Close to local schools
- Low maintenance gardens including raised vegetable beds
- Double garage with internal access
- Rates $2796 p/a
- Land size 796m2
- Potential rent $550-$600 p/w
Read MoreShowcasing a stylish kitchen with vibrant red glass splashback, walk in pantry, large island bench, Caesarstone benchtops, 800mm induction cooktop and ample storage. You'll love the north facing open plan living area and enjoy the seamless flow out to the covered alfresco and rear garden a perfect space to relax with family and friends.
Comprising a spacious main bedroom with walk-in robe and ensuite with floor to ceiling tiles plus an additional three bedrooms all with built-in robes and family bathroom with shower and bath and separate powder room. There is plenty of storage as well; consisting of several linen presses in the hallway, a large separate laundry with built in storage, ducted zoned heating and cooling and a ducted vacuum system.
6KW solar panels, double lock-up garage with 3.4m high ceiling, side access for a caravan, boat or trailer and garden shed with lovely low maintenance gardens complete this appealing package.
Nestled in a highly sought-after address, only a short distance to Batehaven local produce markets, IGA, bakery, cafes, restaurants and all that this area has to offer and a short distance from the popular shops and beaches in Surf Beach. Embrace an idyllic lifestyle of peace and privacy.
Features include:
- 7-year-old house owner builder
- 2.7m high ceilings throughout
- 6KW solar panels
- Concrete slab w/ built in termite barrier treatment
- Insulation in roof and walls
- Excellent drainage under retaining walls
- 5000L rainwater tank – connected to toilet and laundry
- Solar Hot Water
- Side access for caravan, trailer or boat
- Ducted zoned cooling and heating
- Ducted vacuum system
- Bamboo flooring
- 2 wall-mounted TVs in bedrooms
- 40mm Caesarstone bench tops
- Built-in cabinetry in living room
- 800mm induction cook top/electric oven/built in microwave/dishwasher
- Laundry with external access and built-in cupboards
- Close to local schools
- Low maintenance gardens including raised vegetable beds
- Double garage with internal access
- Rates $2796 p/a
- Land size 796m2
- Potential rent $550-$600 p/w
Inspect
Contact agent
Listing agent
From the moment you step inside this inviting single level home you appreciate the attention to detail that has been put into the design and build of the property. The 2.7m high ceilings gives you a sense of space with light filled open plan living flowing to large deck with a sought-after northerly aspect. Offering a coastal lifestyle encompassing contemporary style with modern and quality finishes throughout. Filled with plenty of sunlight and well-maintained, this home radiates personality.
Showcasing a stylish kitchen with vibrant red glass splashback, walk in pantry, large island bench, Caesarstone benchtops, 800mm induction cooktop and ample storage. You'll love the north facing open plan living area and enjoy the seamless flow out to the covered alfresco and rear garden a perfect space to relax with family and friends.
Comprising a spacious main bedroom with walk-in robe and ensuite with floor to ceiling tiles plus an additional three bedrooms all with built-in robes and family bathroom with shower and bath and separate powder room. There is plenty of storage as well; consisting of several linen presses in the hallway, a large separate laundry with built in storage, ducted zoned heating and cooling and a ducted vacuum system.
6KW solar panels, double lock-up garage with 3.4m high ceiling, side access for a caravan, boat or trailer and garden shed with lovely low maintenance gardens complete this appealing package.
Nestled in a highly sought-after address, only a short distance to Batehaven local produce markets, IGA, bakery, cafes, restaurants and all that this area has to offer and a short distance from the popular shops and beaches in Surf Beach. Embrace an idyllic lifestyle of peace and privacy.
Features include:
- 7-year-old house owner builder
- 2.7m high ceilings throughout
- 6KW solar panels
- Concrete slab w/ built in termite barrier treatment
- Insulation in roof and walls
- Excellent drainage under retaining walls
- 5000L rainwater tank – connected to toilet and laundry
- Solar Hot Water
- Side access for caravan, trailer or boat
- Ducted zoned cooling and heating
- Ducted vacuum system
- Bamboo flooring
- 2 wall-mounted TVs in bedrooms
- 40mm Caesarstone bench tops
- Built-in cabinetry in living room
- 800mm induction cook top/electric oven/built in microwave/dishwasher
- Laundry with external access and built-in cupboards
- Close to local schools
- Low maintenance gardens including raised vegetable beds
- Double garage with internal access
- Rates $2796 p/a
- Land size 796m2
- Potential rent $550-$600 p/w
Read MoreShowcasing a stylish kitchen with vibrant red glass splashback, walk in pantry, large island bench, Caesarstone benchtops, 800mm induction cooktop and ample storage. You'll love the north facing open plan living area and enjoy the seamless flow out to the covered alfresco and rear garden a perfect space to relax with family and friends.
Comprising a spacious main bedroom with walk-in robe and ensuite with floor to ceiling tiles plus an additional three bedrooms all with built-in robes and family bathroom with shower and bath and separate powder room. There is plenty of storage as well; consisting of several linen presses in the hallway, a large separate laundry with built in storage, ducted zoned heating and cooling and a ducted vacuum system.
6KW solar panels, double lock-up garage with 3.4m high ceiling, side access for a caravan, boat or trailer and garden shed with lovely low maintenance gardens complete this appealing package.
Nestled in a highly sought-after address, only a short distance to Batehaven local produce markets, IGA, bakery, cafes, restaurants and all that this area has to offer and a short distance from the popular shops and beaches in Surf Beach. Embrace an idyllic lifestyle of peace and privacy.
Features include:
- 7-year-old house owner builder
- 2.7m high ceilings throughout
- 6KW solar panels
- Concrete slab w/ built in termite barrier treatment
- Insulation in roof and walls
- Excellent drainage under retaining walls
- 5000L rainwater tank – connected to toilet and laundry
- Solar Hot Water
- Side access for caravan, trailer or boat
- Ducted zoned cooling and heating
- Ducted vacuum system
- Bamboo flooring
- 2 wall-mounted TVs in bedrooms
- 40mm Caesarstone bench tops
- Built-in cabinetry in living room
- 800mm induction cook top/electric oven/built in microwave/dishwasher
- Laundry with external access and built-in cupboards
- Close to local schools
- Low maintenance gardens including raised vegetable beds
- Double garage with internal access
- Rates $2796 p/a
- Land size 796m2
- Potential rent $550-$600 p/w
Location
6 Freycinet Drive
Sunshine Bay NSW 2536
Details
4
2
2
House
$970,000
Land area: | 796 sqm (approx) |
From the moment you step inside this inviting single level home you appreciate the attention to detail that has been put into the design and build of the property. The 2.7m high ceilings gives you a sense of space with light filled open plan living flowing to large deck with a sought-after northerly aspect. Offering a coastal lifestyle encompassing contemporary style with modern and quality finishes throughout. Filled with plenty of sunlight and well-maintained, this home radiates personality.
Showcasing a stylish kitchen with vibrant red glass splashback, walk in pantry, large island bench, Caesarstone benchtops, 800mm induction cooktop and ample storage. You'll love the north facing open plan living area and enjoy the seamless flow out to the covered alfresco and rear garden a perfect space to relax with family and friends.
Comprising a spacious main bedroom with walk-in robe and ensuite with floor to ceiling tiles plus an additional three bedrooms all with built-in robes and family bathroom with shower and bath and separate powder room. There is plenty of storage as well; consisting of several linen presses in the hallway, a large separate laundry with built in storage, ducted zoned heating and cooling and a ducted vacuum system.
6KW solar panels, double lock-up garage with 3.4m high ceiling, side access for a caravan, boat or trailer and garden shed with lovely low maintenance gardens complete this appealing package.
Nestled in a highly sought-after address, only a short distance to Batehaven local produce markets, IGA, bakery, cafes, restaurants and all that this area has to offer and a short distance from the popular shops and beaches in Surf Beach. Embrace an idyllic lifestyle of peace and privacy.
Features include:
- 7-year-old house owner builder
- 2.7m high ceilings throughout
- 6KW solar panels
- Concrete slab w/ built in termite barrier treatment
- Insulation in roof and walls
- Excellent drainage under retaining walls
- 5000L rainwater tank – connected to toilet and laundry
- Solar Hot Water
- Side access for caravan, trailer or boat
- Ducted zoned cooling and heating
- Ducted vacuum system
- Bamboo flooring
- 2 wall-mounted TVs in bedrooms
- 40mm Caesarstone bench tops
- Built-in cabinetry in living room
- 800mm induction cook top/electric oven/built in microwave/dishwasher
- Laundry with external access and built-in cupboards
- Close to local schools
- Low maintenance gardens including raised vegetable beds
- Double garage with internal access
- Rates $2796 p/a
- Land size 796m2
- Potential rent $550-$600 p/w
Read MoreShowcasing a stylish kitchen with vibrant red glass splashback, walk in pantry, large island bench, Caesarstone benchtops, 800mm induction cooktop and ample storage. You'll love the north facing open plan living area and enjoy the seamless flow out to the covered alfresco and rear garden a perfect space to relax with family and friends.
Comprising a spacious main bedroom with walk-in robe and ensuite with floor to ceiling tiles plus an additional three bedrooms all with built-in robes and family bathroom with shower and bath and separate powder room. There is plenty of storage as well; consisting of several linen presses in the hallway, a large separate laundry with built in storage, ducted zoned heating and cooling and a ducted vacuum system.
6KW solar panels, double lock-up garage with 3.4m high ceiling, side access for a caravan, boat or trailer and garden shed with lovely low maintenance gardens complete this appealing package.
Nestled in a highly sought-after address, only a short distance to Batehaven local produce markets, IGA, bakery, cafes, restaurants and all that this area has to offer and a short distance from the popular shops and beaches in Surf Beach. Embrace an idyllic lifestyle of peace and privacy.
Features include:
- 7-year-old house owner builder
- 2.7m high ceilings throughout
- 6KW solar panels
- Concrete slab w/ built in termite barrier treatment
- Insulation in roof and walls
- Excellent drainage under retaining walls
- 5000L rainwater tank – connected to toilet and laundry
- Solar Hot Water
- Side access for caravan, trailer or boat
- Ducted zoned cooling and heating
- Ducted vacuum system
- Bamboo flooring
- 2 wall-mounted TVs in bedrooms
- 40mm Caesarstone bench tops
- Built-in cabinetry in living room
- 800mm induction cook top/electric oven/built in microwave/dishwasher
- Laundry with external access and built-in cupboards
- Close to local schools
- Low maintenance gardens including raised vegetable beds
- Double garage with internal access
- Rates $2796 p/a
- Land size 796m2
- Potential rent $550-$600 p/w
Inspect
Contact agent


