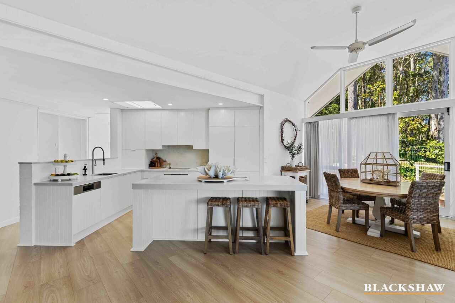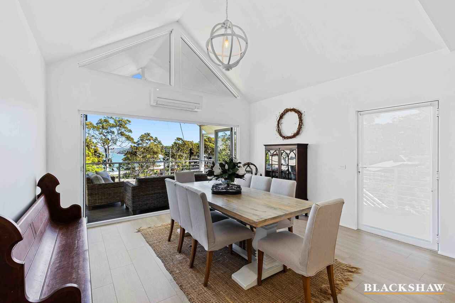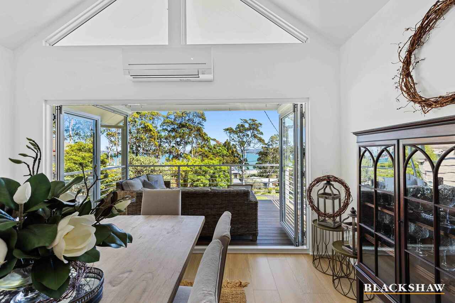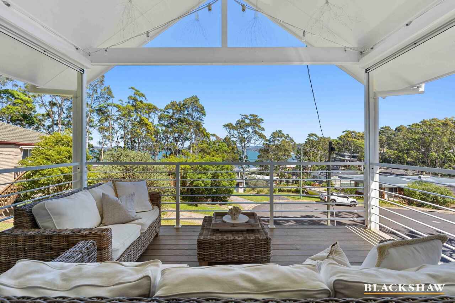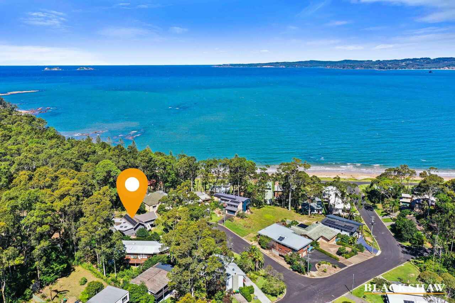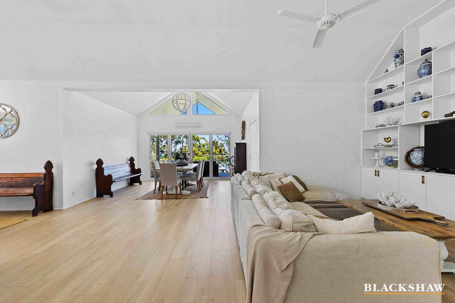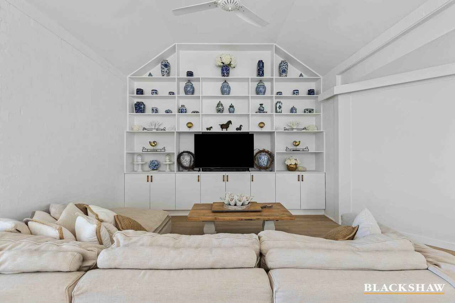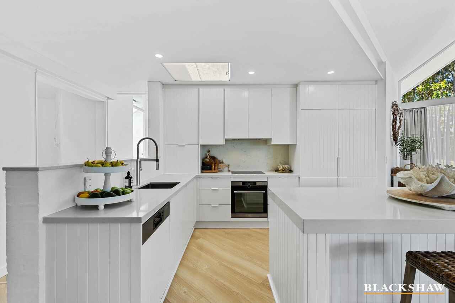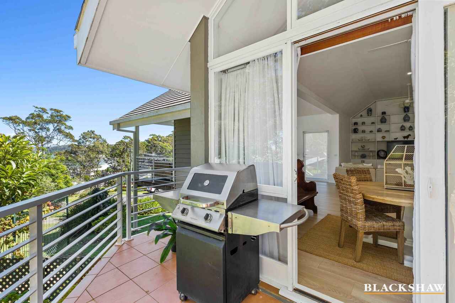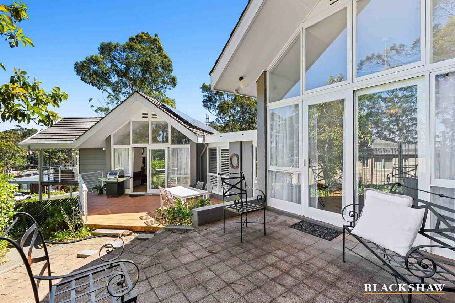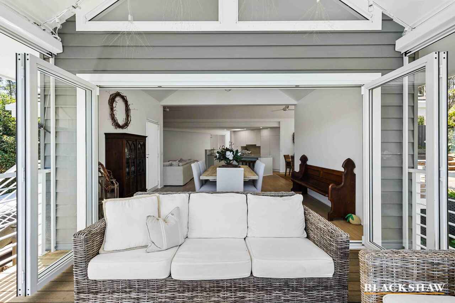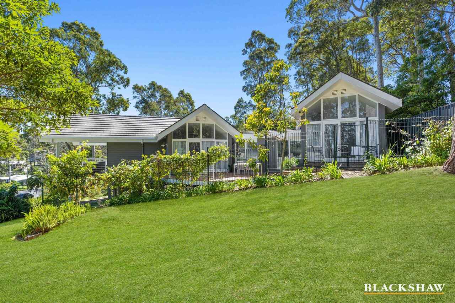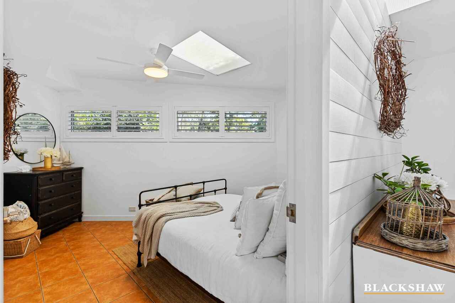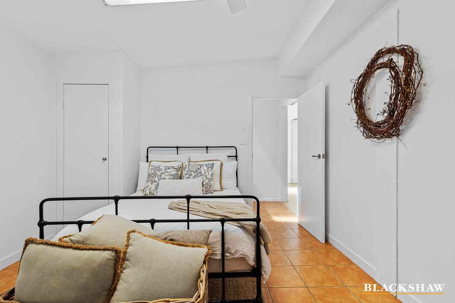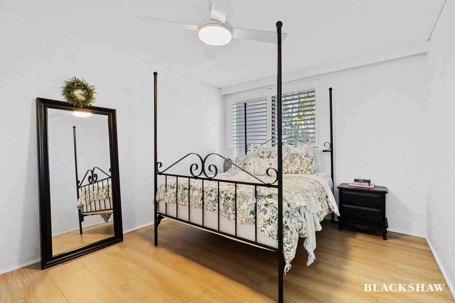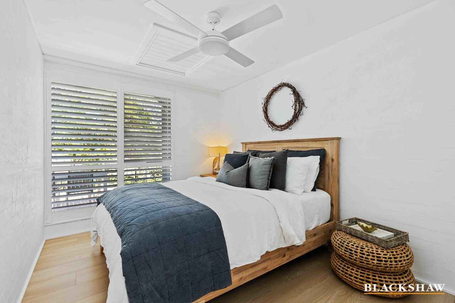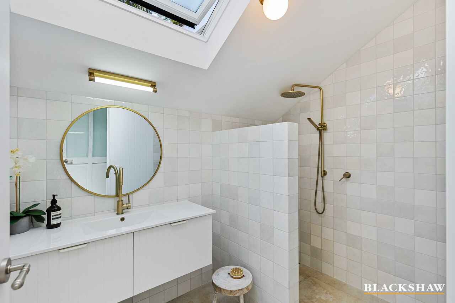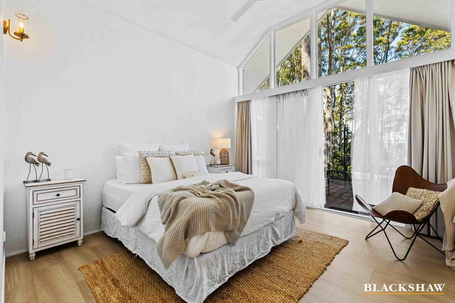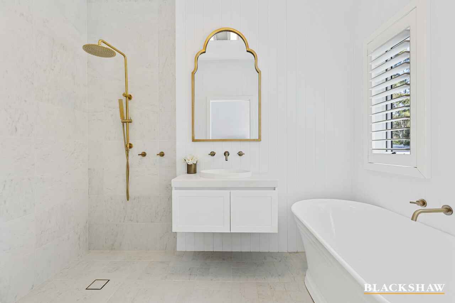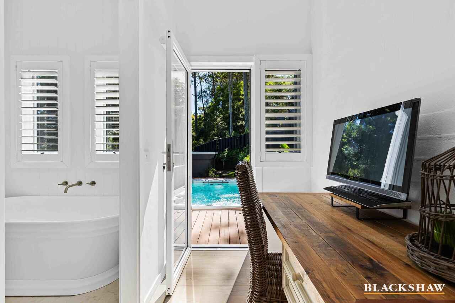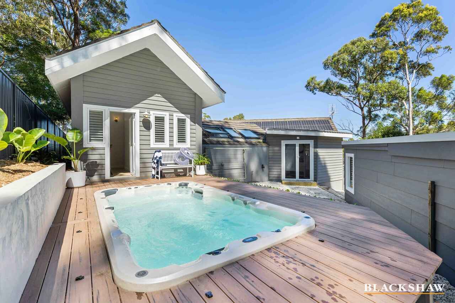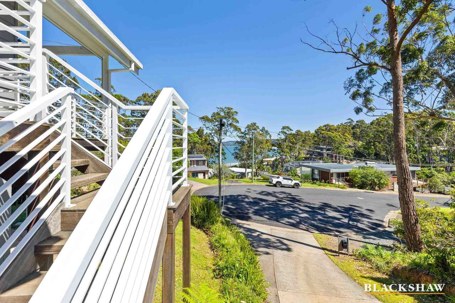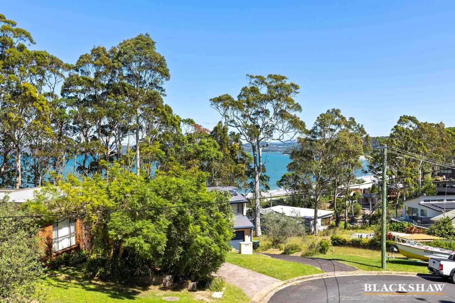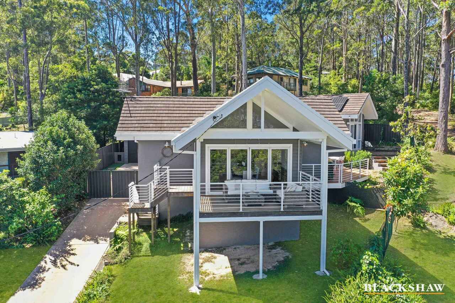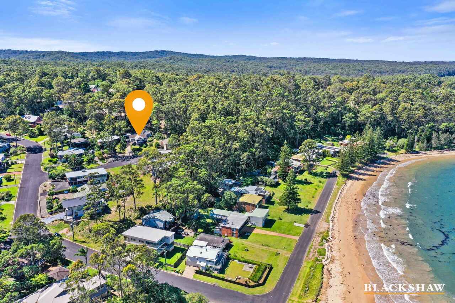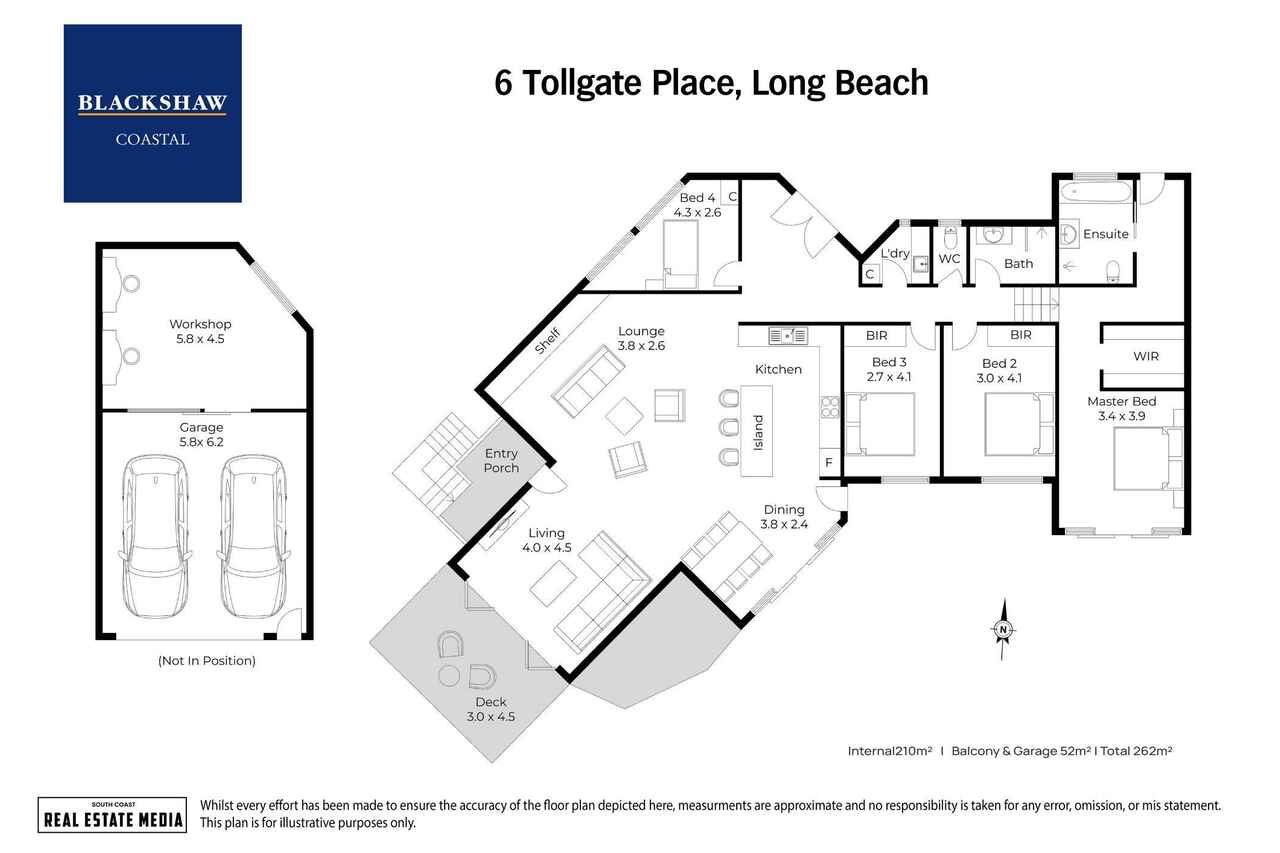Stylish Coastal Luxury with Uninterrupted Ocean Views
Sold
Location
6 Tollgate Place
Long Beach NSW 2536
Details
4
2
2
House
$1,325,000
Land area: | 696 sqm (approx) |
Long, leisurely lunches with uninterrupted ocean views, the gentle sea breeze, and soothing sound of waves - welcome to 6 Tollgate Place, an architecturally designed sanctuary where effortless style meets relaxed beachside luxury. Perched high to capture breathtaking ocean vistas beyond the Tollgates, this striking beachside home has been thoughtfully reimagined through a sophisticated renovation. A fresh coastal palette of crisp white walls and floating timber flooring blends natural textures with refined finishes, creating seamless indoor-outdoor flow. Just 250m from the beautiful beach and only 10 minutes to town, this is the ultimate retreat for those seeking the best of beachside living.
The expansive open-plan living area is bathed in natural light, with high ceilings and high-set custom windows. The gourmet kitchen is designed for effortless entertaining, featuring premium stone benchtops, large island with 80mm stone benchtops, integrated fridge, freezer, and dishwasher, plus an induction cooktop and multifunctional oven. Stacker glass doors open onto the covered front deck, where glorious ocean views create the perfect backdrop for relaxing or hosting guests. As evening falls, this is the ideal spot to take in the most spectacular sunsets. An additional dining area extends to another alfresco entertaining space, offering a peaceful ocean and treed outlook.
The main suite is a private sanctuary, boasting a walk-in robe, a luxurious ensuite with a deep soaking bath, and direct access to the outdoor spa area - an idyllic spot to soak under the stars. There are three additional well-appointed bedrooms, each with built-in robes and ceiling fans. A stylish family bathroom with a large skylight, a separate toilet, and laundry complete the home's well-considered layout.
Designed for both sustainability and convenience, the home features a 7.5kw solar system, the detached oversized double garage offers ample space, complete with an internal workshop for projects and storage. Beneath the home, additional storage provides the perfect spot for kayaks and outdoor gear, while a versatile space presents endless possibilities - whether as a home gym, garden prep area, or creative studio.
With uninterrupted ocean views, a peaceful coastal setting, and a stylish design that perfectly balances sophistication and comfort, this immaculate home is an exceptional opportunity to secure your slice of luxury by the sea.
Features include:
- Elevated with uninterrupted ocean views
- Located in a peaceful cul-de sac
- 250m to the main beach
- Large outdoor swim/spa with timber decking
- 7.5 kw solar system
- Stylish plantation shutters and window furnishings through-out
- Spacious open-plan living with, R/C air-conditioning, ceiling fans and expansive windows
- Beautiful custom built in cabinetry in living room
- Gourmet kitchen with premium stone benchtops, a large island with 80mm stone benchtops, integrated pantry, fridge, freezer, and dishwasher, plus an induction cooktop and multifunctional oven
- Large stacker doors open to the covered deck an extension of the living area with glorious ocean views
- Side timber deck/BBQ area with ocean views
- Main suite with glass sliding doors to garden/patio, walk-in robe and luxe ensuite plus access out to the spa area
- Laundry with skylight, stone benchtops and built-in washer and dryer
- Fully fenced easy-care gardens
- Detached large double lockup garage with workshop/storage space
- Additional under house storage
- Ideally located just 2-hours drive from Canberra and 3-hours from Sydney
- Land size 696m2
- Potential rent $700–750 p/w
- Rates $3,216.49 p/a
Read MoreThe expansive open-plan living area is bathed in natural light, with high ceilings and high-set custom windows. The gourmet kitchen is designed for effortless entertaining, featuring premium stone benchtops, large island with 80mm stone benchtops, integrated fridge, freezer, and dishwasher, plus an induction cooktop and multifunctional oven. Stacker glass doors open onto the covered front deck, where glorious ocean views create the perfect backdrop for relaxing or hosting guests. As evening falls, this is the ideal spot to take in the most spectacular sunsets. An additional dining area extends to another alfresco entertaining space, offering a peaceful ocean and treed outlook.
The main suite is a private sanctuary, boasting a walk-in robe, a luxurious ensuite with a deep soaking bath, and direct access to the outdoor spa area - an idyllic spot to soak under the stars. There are three additional well-appointed bedrooms, each with built-in robes and ceiling fans. A stylish family bathroom with a large skylight, a separate toilet, and laundry complete the home's well-considered layout.
Designed for both sustainability and convenience, the home features a 7.5kw solar system, the detached oversized double garage offers ample space, complete with an internal workshop for projects and storage. Beneath the home, additional storage provides the perfect spot for kayaks and outdoor gear, while a versatile space presents endless possibilities - whether as a home gym, garden prep area, or creative studio.
With uninterrupted ocean views, a peaceful coastal setting, and a stylish design that perfectly balances sophistication and comfort, this immaculate home is an exceptional opportunity to secure your slice of luxury by the sea.
Features include:
- Elevated with uninterrupted ocean views
- Located in a peaceful cul-de sac
- 250m to the main beach
- Large outdoor swim/spa with timber decking
- 7.5 kw solar system
- Stylish plantation shutters and window furnishings through-out
- Spacious open-plan living with, R/C air-conditioning, ceiling fans and expansive windows
- Beautiful custom built in cabinetry in living room
- Gourmet kitchen with premium stone benchtops, a large island with 80mm stone benchtops, integrated pantry, fridge, freezer, and dishwasher, plus an induction cooktop and multifunctional oven
- Large stacker doors open to the covered deck an extension of the living area with glorious ocean views
- Side timber deck/BBQ area with ocean views
- Main suite with glass sliding doors to garden/patio, walk-in robe and luxe ensuite plus access out to the spa area
- Laundry with skylight, stone benchtops and built-in washer and dryer
- Fully fenced easy-care gardens
- Detached large double lockup garage with workshop/storage space
- Additional under house storage
- Ideally located just 2-hours drive from Canberra and 3-hours from Sydney
- Land size 696m2
- Potential rent $700–750 p/w
- Rates $3,216.49 p/a
Inspect
Contact agent
Listing agent
Long, leisurely lunches with uninterrupted ocean views, the gentle sea breeze, and soothing sound of waves - welcome to 6 Tollgate Place, an architecturally designed sanctuary where effortless style meets relaxed beachside luxury. Perched high to capture breathtaking ocean vistas beyond the Tollgates, this striking beachside home has been thoughtfully reimagined through a sophisticated renovation. A fresh coastal palette of crisp white walls and floating timber flooring blends natural textures with refined finishes, creating seamless indoor-outdoor flow. Just 250m from the beautiful beach and only 10 minutes to town, this is the ultimate retreat for those seeking the best of beachside living.
The expansive open-plan living area is bathed in natural light, with high ceilings and high-set custom windows. The gourmet kitchen is designed for effortless entertaining, featuring premium stone benchtops, large island with 80mm stone benchtops, integrated fridge, freezer, and dishwasher, plus an induction cooktop and multifunctional oven. Stacker glass doors open onto the covered front deck, where glorious ocean views create the perfect backdrop for relaxing or hosting guests. As evening falls, this is the ideal spot to take in the most spectacular sunsets. An additional dining area extends to another alfresco entertaining space, offering a peaceful ocean and treed outlook.
The main suite is a private sanctuary, boasting a walk-in robe, a luxurious ensuite with a deep soaking bath, and direct access to the outdoor spa area - an idyllic spot to soak under the stars. There are three additional well-appointed bedrooms, each with built-in robes and ceiling fans. A stylish family bathroom with a large skylight, a separate toilet, and laundry complete the home's well-considered layout.
Designed for both sustainability and convenience, the home features a 7.5kw solar system, the detached oversized double garage offers ample space, complete with an internal workshop for projects and storage. Beneath the home, additional storage provides the perfect spot for kayaks and outdoor gear, while a versatile space presents endless possibilities - whether as a home gym, garden prep area, or creative studio.
With uninterrupted ocean views, a peaceful coastal setting, and a stylish design that perfectly balances sophistication and comfort, this immaculate home is an exceptional opportunity to secure your slice of luxury by the sea.
Features include:
- Elevated with uninterrupted ocean views
- Located in a peaceful cul-de sac
- 250m to the main beach
- Large outdoor swim/spa with timber decking
- 7.5 kw solar system
- Stylish plantation shutters and window furnishings through-out
- Spacious open-plan living with, R/C air-conditioning, ceiling fans and expansive windows
- Beautiful custom built in cabinetry in living room
- Gourmet kitchen with premium stone benchtops, a large island with 80mm stone benchtops, integrated pantry, fridge, freezer, and dishwasher, plus an induction cooktop and multifunctional oven
- Large stacker doors open to the covered deck an extension of the living area with glorious ocean views
- Side timber deck/BBQ area with ocean views
- Main suite with glass sliding doors to garden/patio, walk-in robe and luxe ensuite plus access out to the spa area
- Laundry with skylight, stone benchtops and built-in washer and dryer
- Fully fenced easy-care gardens
- Detached large double lockup garage with workshop/storage space
- Additional under house storage
- Ideally located just 2-hours drive from Canberra and 3-hours from Sydney
- Land size 696m2
- Potential rent $700–750 p/w
- Rates $3,216.49 p/a
Read MoreThe expansive open-plan living area is bathed in natural light, with high ceilings and high-set custom windows. The gourmet kitchen is designed for effortless entertaining, featuring premium stone benchtops, large island with 80mm stone benchtops, integrated fridge, freezer, and dishwasher, plus an induction cooktop and multifunctional oven. Stacker glass doors open onto the covered front deck, where glorious ocean views create the perfect backdrop for relaxing or hosting guests. As evening falls, this is the ideal spot to take in the most spectacular sunsets. An additional dining area extends to another alfresco entertaining space, offering a peaceful ocean and treed outlook.
The main suite is a private sanctuary, boasting a walk-in robe, a luxurious ensuite with a deep soaking bath, and direct access to the outdoor spa area - an idyllic spot to soak under the stars. There are three additional well-appointed bedrooms, each with built-in robes and ceiling fans. A stylish family bathroom with a large skylight, a separate toilet, and laundry complete the home's well-considered layout.
Designed for both sustainability and convenience, the home features a 7.5kw solar system, the detached oversized double garage offers ample space, complete with an internal workshop for projects and storage. Beneath the home, additional storage provides the perfect spot for kayaks and outdoor gear, while a versatile space presents endless possibilities - whether as a home gym, garden prep area, or creative studio.
With uninterrupted ocean views, a peaceful coastal setting, and a stylish design that perfectly balances sophistication and comfort, this immaculate home is an exceptional opportunity to secure your slice of luxury by the sea.
Features include:
- Elevated with uninterrupted ocean views
- Located in a peaceful cul-de sac
- 250m to the main beach
- Large outdoor swim/spa with timber decking
- 7.5 kw solar system
- Stylish plantation shutters and window furnishings through-out
- Spacious open-plan living with, R/C air-conditioning, ceiling fans and expansive windows
- Beautiful custom built in cabinetry in living room
- Gourmet kitchen with premium stone benchtops, a large island with 80mm stone benchtops, integrated pantry, fridge, freezer, and dishwasher, plus an induction cooktop and multifunctional oven
- Large stacker doors open to the covered deck an extension of the living area with glorious ocean views
- Side timber deck/BBQ area with ocean views
- Main suite with glass sliding doors to garden/patio, walk-in robe and luxe ensuite plus access out to the spa area
- Laundry with skylight, stone benchtops and built-in washer and dryer
- Fully fenced easy-care gardens
- Detached large double lockup garage with workshop/storage space
- Additional under house storage
- Ideally located just 2-hours drive from Canberra and 3-hours from Sydney
- Land size 696m2
- Potential rent $700–750 p/w
- Rates $3,216.49 p/a
Location
6 Tollgate Place
Long Beach NSW 2536
Details
4
2
2
House
$1,325,000
Land area: | 696 sqm (approx) |
Long, leisurely lunches with uninterrupted ocean views, the gentle sea breeze, and soothing sound of waves - welcome to 6 Tollgate Place, an architecturally designed sanctuary where effortless style meets relaxed beachside luxury. Perched high to capture breathtaking ocean vistas beyond the Tollgates, this striking beachside home has been thoughtfully reimagined through a sophisticated renovation. A fresh coastal palette of crisp white walls and floating timber flooring blends natural textures with refined finishes, creating seamless indoor-outdoor flow. Just 250m from the beautiful beach and only 10 minutes to town, this is the ultimate retreat for those seeking the best of beachside living.
The expansive open-plan living area is bathed in natural light, with high ceilings and high-set custom windows. The gourmet kitchen is designed for effortless entertaining, featuring premium stone benchtops, large island with 80mm stone benchtops, integrated fridge, freezer, and dishwasher, plus an induction cooktop and multifunctional oven. Stacker glass doors open onto the covered front deck, where glorious ocean views create the perfect backdrop for relaxing or hosting guests. As evening falls, this is the ideal spot to take in the most spectacular sunsets. An additional dining area extends to another alfresco entertaining space, offering a peaceful ocean and treed outlook.
The main suite is a private sanctuary, boasting a walk-in robe, a luxurious ensuite with a deep soaking bath, and direct access to the outdoor spa area - an idyllic spot to soak under the stars. There are three additional well-appointed bedrooms, each with built-in robes and ceiling fans. A stylish family bathroom with a large skylight, a separate toilet, and laundry complete the home's well-considered layout.
Designed for both sustainability and convenience, the home features a 7.5kw solar system, the detached oversized double garage offers ample space, complete with an internal workshop for projects and storage. Beneath the home, additional storage provides the perfect spot for kayaks and outdoor gear, while a versatile space presents endless possibilities - whether as a home gym, garden prep area, or creative studio.
With uninterrupted ocean views, a peaceful coastal setting, and a stylish design that perfectly balances sophistication and comfort, this immaculate home is an exceptional opportunity to secure your slice of luxury by the sea.
Features include:
- Elevated with uninterrupted ocean views
- Located in a peaceful cul-de sac
- 250m to the main beach
- Large outdoor swim/spa with timber decking
- 7.5 kw solar system
- Stylish plantation shutters and window furnishings through-out
- Spacious open-plan living with, R/C air-conditioning, ceiling fans and expansive windows
- Beautiful custom built in cabinetry in living room
- Gourmet kitchen with premium stone benchtops, a large island with 80mm stone benchtops, integrated pantry, fridge, freezer, and dishwasher, plus an induction cooktop and multifunctional oven
- Large stacker doors open to the covered deck an extension of the living area with glorious ocean views
- Side timber deck/BBQ area with ocean views
- Main suite with glass sliding doors to garden/patio, walk-in robe and luxe ensuite plus access out to the spa area
- Laundry with skylight, stone benchtops and built-in washer and dryer
- Fully fenced easy-care gardens
- Detached large double lockup garage with workshop/storage space
- Additional under house storage
- Ideally located just 2-hours drive from Canberra and 3-hours from Sydney
- Land size 696m2
- Potential rent $700–750 p/w
- Rates $3,216.49 p/a
Read MoreThe expansive open-plan living area is bathed in natural light, with high ceilings and high-set custom windows. The gourmet kitchen is designed for effortless entertaining, featuring premium stone benchtops, large island with 80mm stone benchtops, integrated fridge, freezer, and dishwasher, plus an induction cooktop and multifunctional oven. Stacker glass doors open onto the covered front deck, where glorious ocean views create the perfect backdrop for relaxing or hosting guests. As evening falls, this is the ideal spot to take in the most spectacular sunsets. An additional dining area extends to another alfresco entertaining space, offering a peaceful ocean and treed outlook.
The main suite is a private sanctuary, boasting a walk-in robe, a luxurious ensuite with a deep soaking bath, and direct access to the outdoor spa area - an idyllic spot to soak under the stars. There are three additional well-appointed bedrooms, each with built-in robes and ceiling fans. A stylish family bathroom with a large skylight, a separate toilet, and laundry complete the home's well-considered layout.
Designed for both sustainability and convenience, the home features a 7.5kw solar system, the detached oversized double garage offers ample space, complete with an internal workshop for projects and storage. Beneath the home, additional storage provides the perfect spot for kayaks and outdoor gear, while a versatile space presents endless possibilities - whether as a home gym, garden prep area, or creative studio.
With uninterrupted ocean views, a peaceful coastal setting, and a stylish design that perfectly balances sophistication and comfort, this immaculate home is an exceptional opportunity to secure your slice of luxury by the sea.
Features include:
- Elevated with uninterrupted ocean views
- Located in a peaceful cul-de sac
- 250m to the main beach
- Large outdoor swim/spa with timber decking
- 7.5 kw solar system
- Stylish plantation shutters and window furnishings through-out
- Spacious open-plan living with, R/C air-conditioning, ceiling fans and expansive windows
- Beautiful custom built in cabinetry in living room
- Gourmet kitchen with premium stone benchtops, a large island with 80mm stone benchtops, integrated pantry, fridge, freezer, and dishwasher, plus an induction cooktop and multifunctional oven
- Large stacker doors open to the covered deck an extension of the living area with glorious ocean views
- Side timber deck/BBQ area with ocean views
- Main suite with glass sliding doors to garden/patio, walk-in robe and luxe ensuite plus access out to the spa area
- Laundry with skylight, stone benchtops and built-in washer and dryer
- Fully fenced easy-care gardens
- Detached large double lockup garage with workshop/storage space
- Additional under house storage
- Ideally located just 2-hours drive from Canberra and 3-hours from Sydney
- Land size 696m2
- Potential rent $700–750 p/w
- Rates $3,216.49 p/a
Inspect
Contact agent


