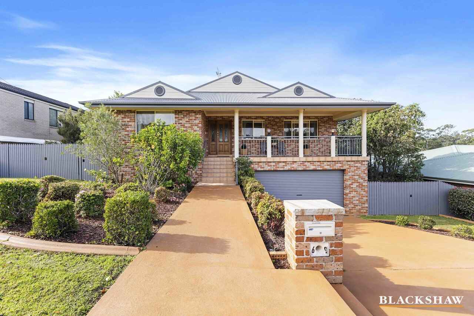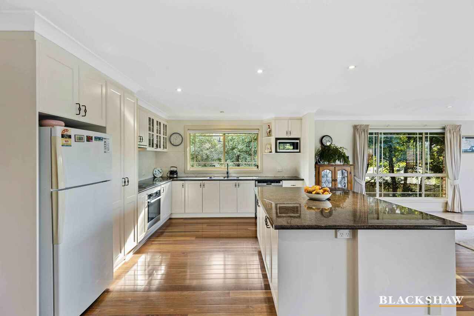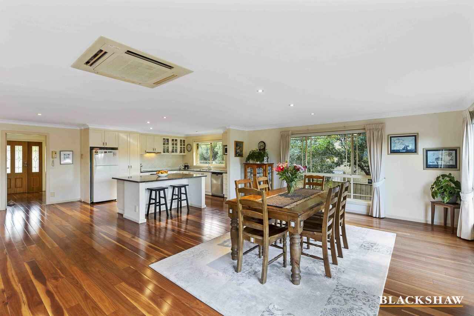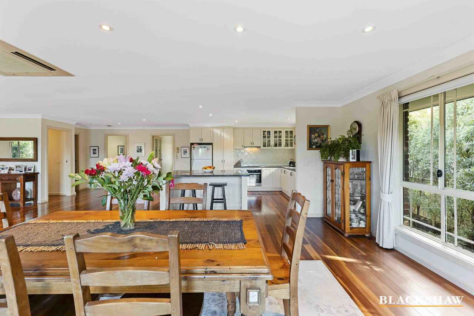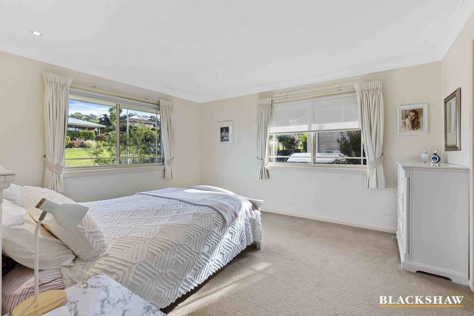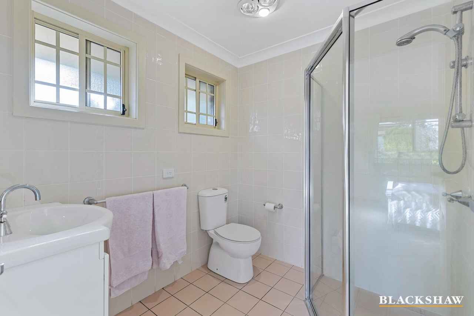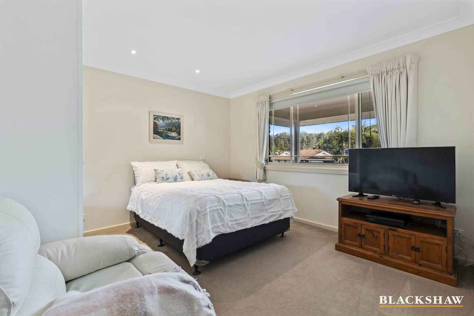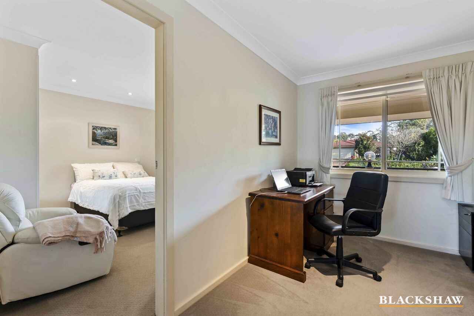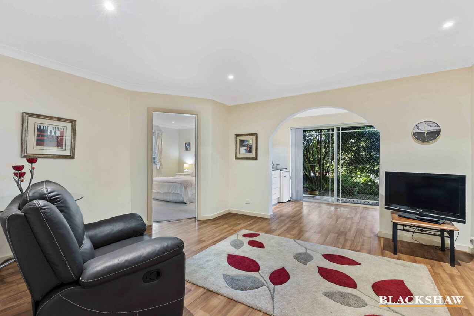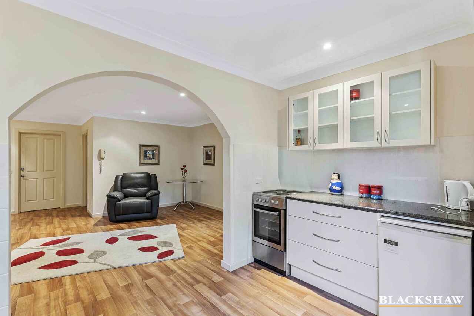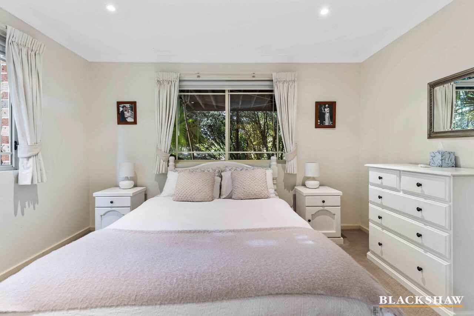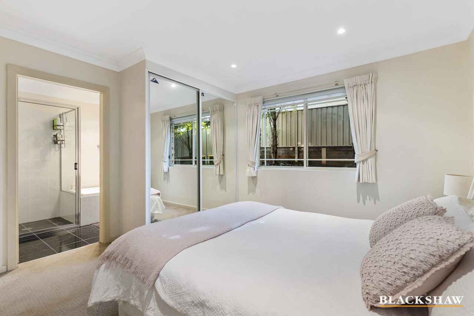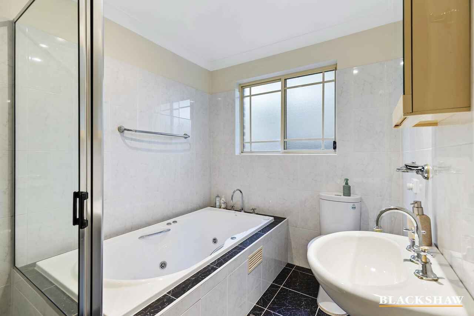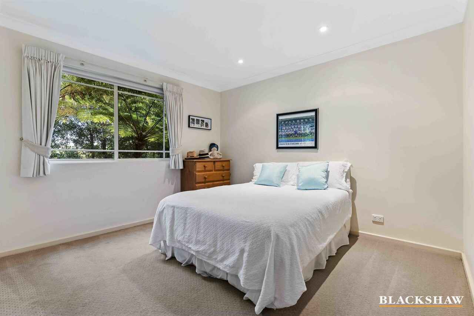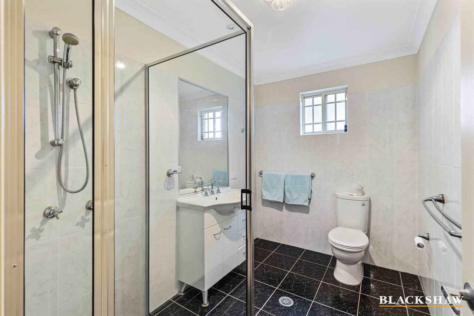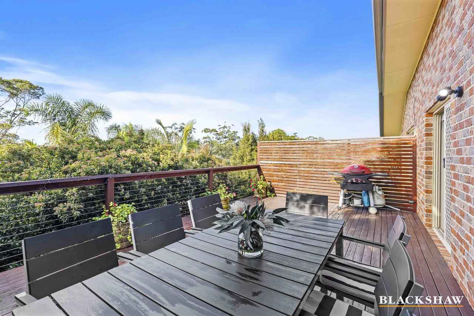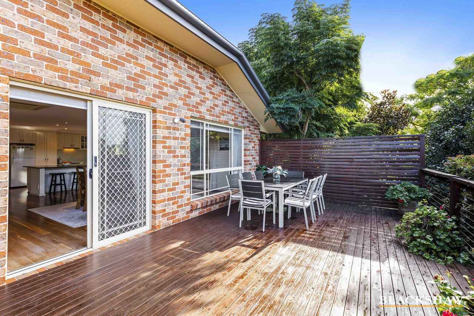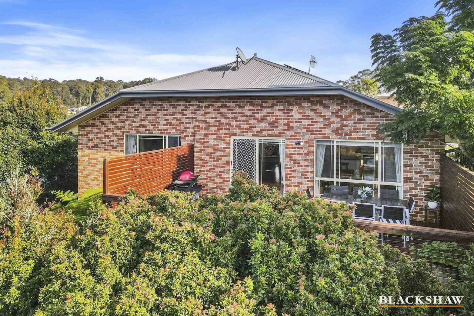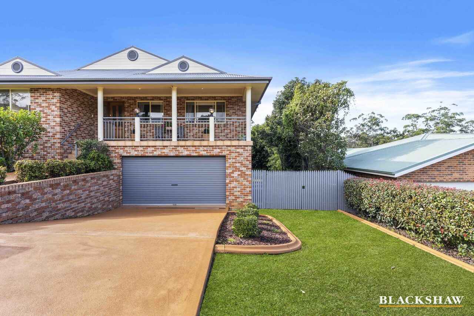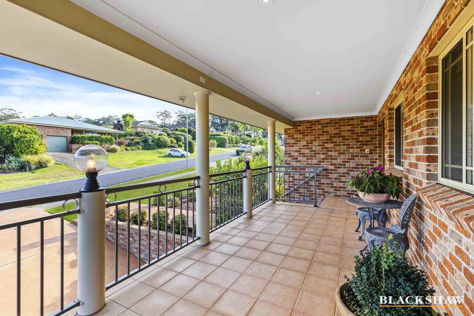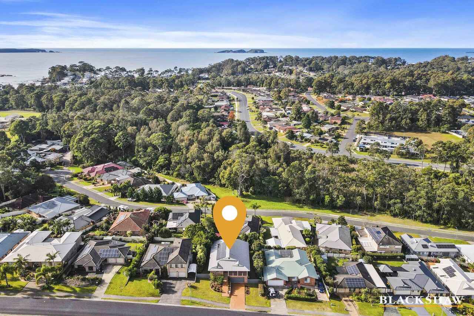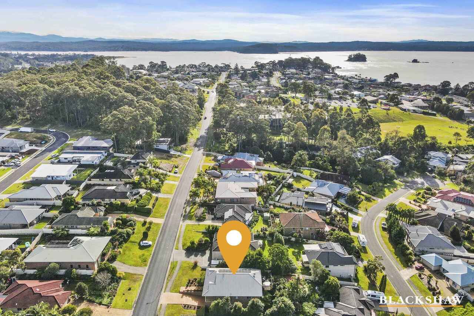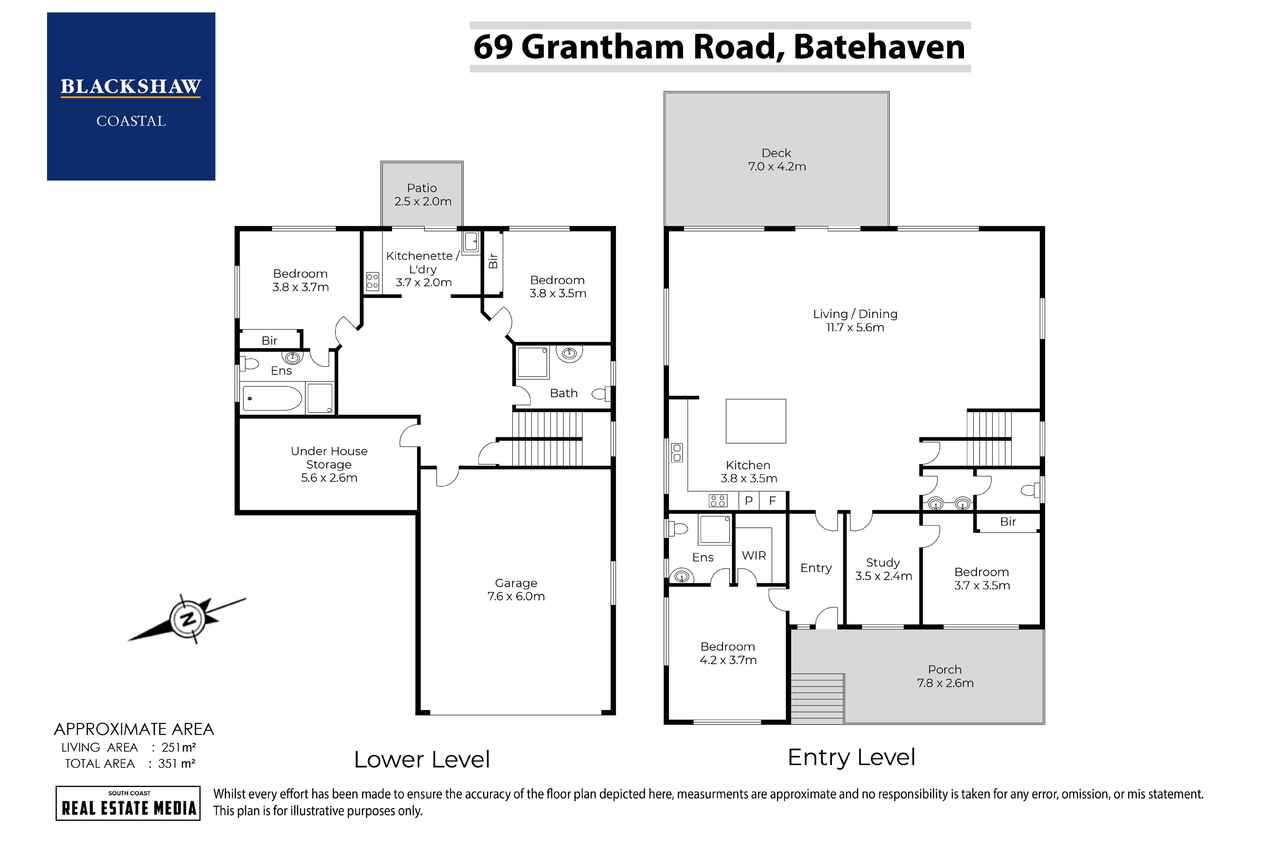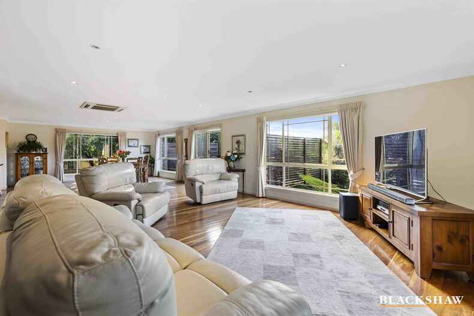One of a kind!
Sold
Location
69 Grantham Road
Batehaven NSW 2536
Details
4
3
2
House
$955,000
Land area: | 682 sqm (approx) |
Step into this extraordinary, custom-designed residence, where every detail has been crafted to create a true home, not just a house. From the moment you arrive, the grand street presence and generously proportioned spaces will captivate you.
Upstairs, the expansive living, dining, and dream kitchen area boasts a sun-drenched, north-facing aspect, creating a warm and inviting atmosphere. The living space seamlessly connects to an elevated rear deck, offering picturesque views over the established trees adjacent reserve nearby. Entertaining or relaxing here feels like your own private treetop sanctuary. The front of the home also features its own outdoor space and offers a wonderful alternate area to enjoy a morning coffee or afternoon sundowner from your elevated position.
The master suite on the top floor features an ensuite and walk-in robe, nicely separated from a second bedroom, a study, and a separate toilet with double wash basins. This thoughtfully designed layout ensures everything you need for daily living is conveniently on one single level, without sacrificing space.
The lower level is equally impressive and versatile. It includes a second living area, two additional bedrooms, each with its own bathroom-one with an ensuite spa-and a kitchenette. With its own external access, this space is perfect for an independent family member or intergenerational living.
An enormous storage area under the home offers endless possibilities, whether you need extra storage or a personal gym. The abundance of space is truly remarkable.
The home is well positioned on the 682sqm block to offer side access on both sides, also a rarity! One side in particular is extra wide and unlimited in height so if you have a large van or boat that you have been struggling to house, then look no further! The yard is low maintenance and extremely practical.
Despite its feel of space and seclusion, this home is just 3 minutes from Batehaven shops for all your coffee and shopping needs, and a mere 9 minutes from Batemans Bay CBD.
This unique property must be seen to be believed. Book your inspection today-you won't be disappointed!
Features:
- 4 bedrooms plus separate study
- 3 bathrooms plus a separate toilet and wash room
- 2 living areas
- Spacious designer kitchen plus second kitchenette
- Side access on both sides
- Elevated deck with treetop outlook
- Ducted reverse cycle air conditioning
- 5.5kw solar
- Ducted vacuuming
- Ample storage throughout
- Well thought out and unique floorplan
- 3 minute drive to shops and cafes
- Potential rent $650 - $700 p/w
- Rates $2,756.87 p/a
Read MoreUpstairs, the expansive living, dining, and dream kitchen area boasts a sun-drenched, north-facing aspect, creating a warm and inviting atmosphere. The living space seamlessly connects to an elevated rear deck, offering picturesque views over the established trees adjacent reserve nearby. Entertaining or relaxing here feels like your own private treetop sanctuary. The front of the home also features its own outdoor space and offers a wonderful alternate area to enjoy a morning coffee or afternoon sundowner from your elevated position.
The master suite on the top floor features an ensuite and walk-in robe, nicely separated from a second bedroom, a study, and a separate toilet with double wash basins. This thoughtfully designed layout ensures everything you need for daily living is conveniently on one single level, without sacrificing space.
The lower level is equally impressive and versatile. It includes a second living area, two additional bedrooms, each with its own bathroom-one with an ensuite spa-and a kitchenette. With its own external access, this space is perfect for an independent family member or intergenerational living.
An enormous storage area under the home offers endless possibilities, whether you need extra storage or a personal gym. The abundance of space is truly remarkable.
The home is well positioned on the 682sqm block to offer side access on both sides, also a rarity! One side in particular is extra wide and unlimited in height so if you have a large van or boat that you have been struggling to house, then look no further! The yard is low maintenance and extremely practical.
Despite its feel of space and seclusion, this home is just 3 minutes from Batehaven shops for all your coffee and shopping needs, and a mere 9 minutes from Batemans Bay CBD.
This unique property must be seen to be believed. Book your inspection today-you won't be disappointed!
Features:
- 4 bedrooms plus separate study
- 3 bathrooms plus a separate toilet and wash room
- 2 living areas
- Spacious designer kitchen plus second kitchenette
- Side access on both sides
- Elevated deck with treetop outlook
- Ducted reverse cycle air conditioning
- 5.5kw solar
- Ducted vacuuming
- Ample storage throughout
- Well thought out and unique floorplan
- 3 minute drive to shops and cafes
- Potential rent $650 - $700 p/w
- Rates $2,756.87 p/a
Inspect
Contact agent
Listing agent
Step into this extraordinary, custom-designed residence, where every detail has been crafted to create a true home, not just a house. From the moment you arrive, the grand street presence and generously proportioned spaces will captivate you.
Upstairs, the expansive living, dining, and dream kitchen area boasts a sun-drenched, north-facing aspect, creating a warm and inviting atmosphere. The living space seamlessly connects to an elevated rear deck, offering picturesque views over the established trees adjacent reserve nearby. Entertaining or relaxing here feels like your own private treetop sanctuary. The front of the home also features its own outdoor space and offers a wonderful alternate area to enjoy a morning coffee or afternoon sundowner from your elevated position.
The master suite on the top floor features an ensuite and walk-in robe, nicely separated from a second bedroom, a study, and a separate toilet with double wash basins. This thoughtfully designed layout ensures everything you need for daily living is conveniently on one single level, without sacrificing space.
The lower level is equally impressive and versatile. It includes a second living area, two additional bedrooms, each with its own bathroom-one with an ensuite spa-and a kitchenette. With its own external access, this space is perfect for an independent family member or intergenerational living.
An enormous storage area under the home offers endless possibilities, whether you need extra storage or a personal gym. The abundance of space is truly remarkable.
The home is well positioned on the 682sqm block to offer side access on both sides, also a rarity! One side in particular is extra wide and unlimited in height so if you have a large van or boat that you have been struggling to house, then look no further! The yard is low maintenance and extremely practical.
Despite its feel of space and seclusion, this home is just 3 minutes from Batehaven shops for all your coffee and shopping needs, and a mere 9 minutes from Batemans Bay CBD.
This unique property must be seen to be believed. Book your inspection today-you won't be disappointed!
Features:
- 4 bedrooms plus separate study
- 3 bathrooms plus a separate toilet and wash room
- 2 living areas
- Spacious designer kitchen plus second kitchenette
- Side access on both sides
- Elevated deck with treetop outlook
- Ducted reverse cycle air conditioning
- 5.5kw solar
- Ducted vacuuming
- Ample storage throughout
- Well thought out and unique floorplan
- 3 minute drive to shops and cafes
- Potential rent $650 - $700 p/w
- Rates $2,756.87 p/a
Read MoreUpstairs, the expansive living, dining, and dream kitchen area boasts a sun-drenched, north-facing aspect, creating a warm and inviting atmosphere. The living space seamlessly connects to an elevated rear deck, offering picturesque views over the established trees adjacent reserve nearby. Entertaining or relaxing here feels like your own private treetop sanctuary. The front of the home also features its own outdoor space and offers a wonderful alternate area to enjoy a morning coffee or afternoon sundowner from your elevated position.
The master suite on the top floor features an ensuite and walk-in robe, nicely separated from a second bedroom, a study, and a separate toilet with double wash basins. This thoughtfully designed layout ensures everything you need for daily living is conveniently on one single level, without sacrificing space.
The lower level is equally impressive and versatile. It includes a second living area, two additional bedrooms, each with its own bathroom-one with an ensuite spa-and a kitchenette. With its own external access, this space is perfect for an independent family member or intergenerational living.
An enormous storage area under the home offers endless possibilities, whether you need extra storage or a personal gym. The abundance of space is truly remarkable.
The home is well positioned on the 682sqm block to offer side access on both sides, also a rarity! One side in particular is extra wide and unlimited in height so if you have a large van or boat that you have been struggling to house, then look no further! The yard is low maintenance and extremely practical.
Despite its feel of space and seclusion, this home is just 3 minutes from Batehaven shops for all your coffee and shopping needs, and a mere 9 minutes from Batemans Bay CBD.
This unique property must be seen to be believed. Book your inspection today-you won't be disappointed!
Features:
- 4 bedrooms plus separate study
- 3 bathrooms plus a separate toilet and wash room
- 2 living areas
- Spacious designer kitchen plus second kitchenette
- Side access on both sides
- Elevated deck with treetop outlook
- Ducted reverse cycle air conditioning
- 5.5kw solar
- Ducted vacuuming
- Ample storage throughout
- Well thought out and unique floorplan
- 3 minute drive to shops and cafes
- Potential rent $650 - $700 p/w
- Rates $2,756.87 p/a
Location
69 Grantham Road
Batehaven NSW 2536
Details
4
3
2
House
$955,000
Land area: | 682 sqm (approx) |
Step into this extraordinary, custom-designed residence, where every detail has been crafted to create a true home, not just a house. From the moment you arrive, the grand street presence and generously proportioned spaces will captivate you.
Upstairs, the expansive living, dining, and dream kitchen area boasts a sun-drenched, north-facing aspect, creating a warm and inviting atmosphere. The living space seamlessly connects to an elevated rear deck, offering picturesque views over the established trees adjacent reserve nearby. Entertaining or relaxing here feels like your own private treetop sanctuary. The front of the home also features its own outdoor space and offers a wonderful alternate area to enjoy a morning coffee or afternoon sundowner from your elevated position.
The master suite on the top floor features an ensuite and walk-in robe, nicely separated from a second bedroom, a study, and a separate toilet with double wash basins. This thoughtfully designed layout ensures everything you need for daily living is conveniently on one single level, without sacrificing space.
The lower level is equally impressive and versatile. It includes a second living area, two additional bedrooms, each with its own bathroom-one with an ensuite spa-and a kitchenette. With its own external access, this space is perfect for an independent family member or intergenerational living.
An enormous storage area under the home offers endless possibilities, whether you need extra storage or a personal gym. The abundance of space is truly remarkable.
The home is well positioned on the 682sqm block to offer side access on both sides, also a rarity! One side in particular is extra wide and unlimited in height so if you have a large van or boat that you have been struggling to house, then look no further! The yard is low maintenance and extremely practical.
Despite its feel of space and seclusion, this home is just 3 minutes from Batehaven shops for all your coffee and shopping needs, and a mere 9 minutes from Batemans Bay CBD.
This unique property must be seen to be believed. Book your inspection today-you won't be disappointed!
Features:
- 4 bedrooms plus separate study
- 3 bathrooms plus a separate toilet and wash room
- 2 living areas
- Spacious designer kitchen plus second kitchenette
- Side access on both sides
- Elevated deck with treetop outlook
- Ducted reverse cycle air conditioning
- 5.5kw solar
- Ducted vacuuming
- Ample storage throughout
- Well thought out and unique floorplan
- 3 minute drive to shops and cafes
- Potential rent $650 - $700 p/w
- Rates $2,756.87 p/a
Read MoreUpstairs, the expansive living, dining, and dream kitchen area boasts a sun-drenched, north-facing aspect, creating a warm and inviting atmosphere. The living space seamlessly connects to an elevated rear deck, offering picturesque views over the established trees adjacent reserve nearby. Entertaining or relaxing here feels like your own private treetop sanctuary. The front of the home also features its own outdoor space and offers a wonderful alternate area to enjoy a morning coffee or afternoon sundowner from your elevated position.
The master suite on the top floor features an ensuite and walk-in robe, nicely separated from a second bedroom, a study, and a separate toilet with double wash basins. This thoughtfully designed layout ensures everything you need for daily living is conveniently on one single level, without sacrificing space.
The lower level is equally impressive and versatile. It includes a second living area, two additional bedrooms, each with its own bathroom-one with an ensuite spa-and a kitchenette. With its own external access, this space is perfect for an independent family member or intergenerational living.
An enormous storage area under the home offers endless possibilities, whether you need extra storage or a personal gym. The abundance of space is truly remarkable.
The home is well positioned on the 682sqm block to offer side access on both sides, also a rarity! One side in particular is extra wide and unlimited in height so if you have a large van or boat that you have been struggling to house, then look no further! The yard is low maintenance and extremely practical.
Despite its feel of space and seclusion, this home is just 3 minutes from Batehaven shops for all your coffee and shopping needs, and a mere 9 minutes from Batemans Bay CBD.
This unique property must be seen to be believed. Book your inspection today-you won't be disappointed!
Features:
- 4 bedrooms plus separate study
- 3 bathrooms plus a separate toilet and wash room
- 2 living areas
- Spacious designer kitchen plus second kitchenette
- Side access on both sides
- Elevated deck with treetop outlook
- Ducted reverse cycle air conditioning
- 5.5kw solar
- Ducted vacuuming
- Ample storage throughout
- Well thought out and unique floorplan
- 3 minute drive to shops and cafes
- Potential rent $650 - $700 p/w
- Rates $2,756.87 p/a
Inspect
Contact agent


