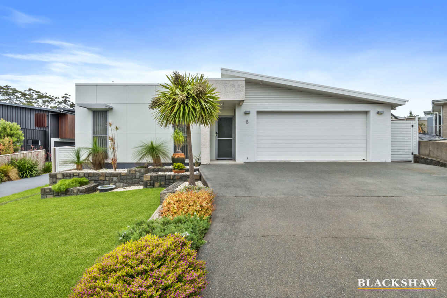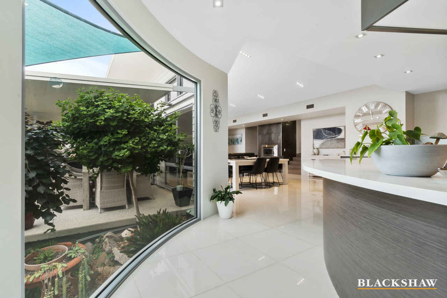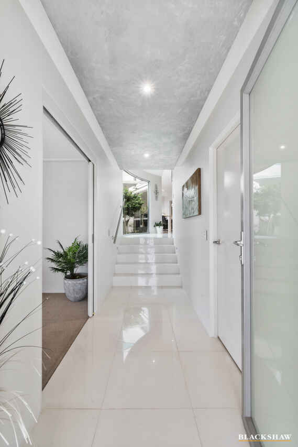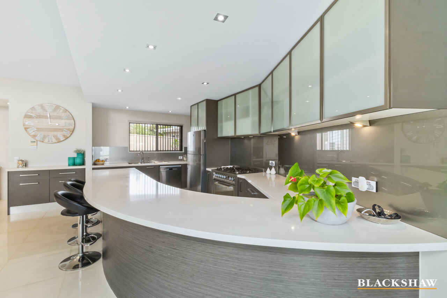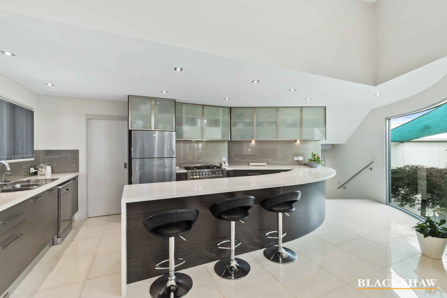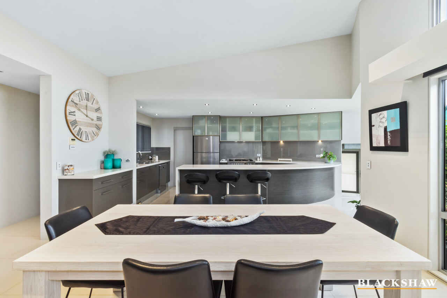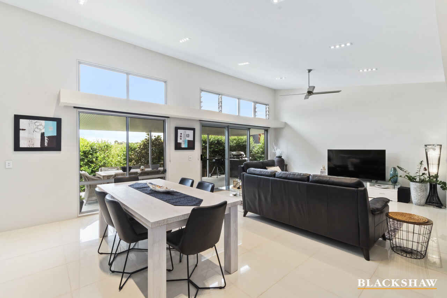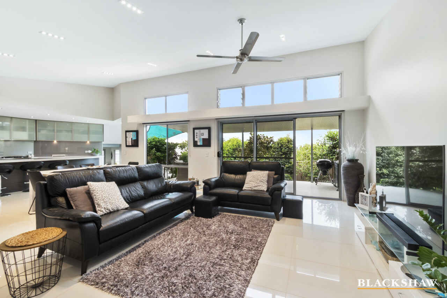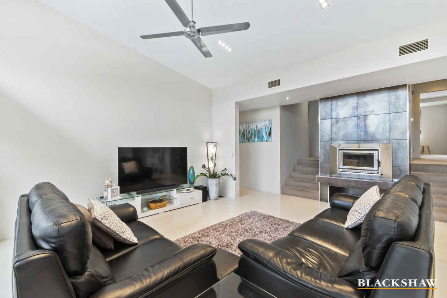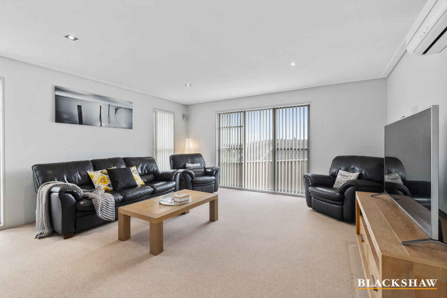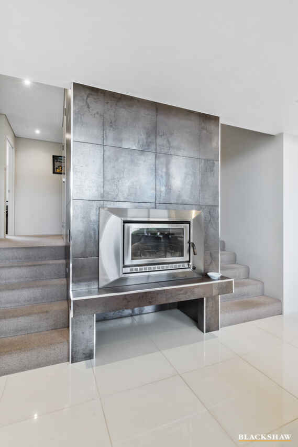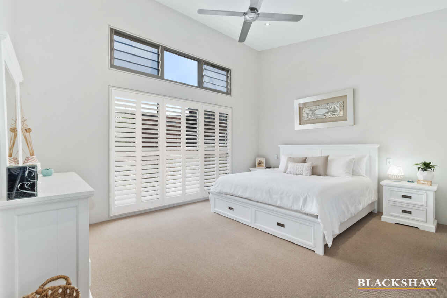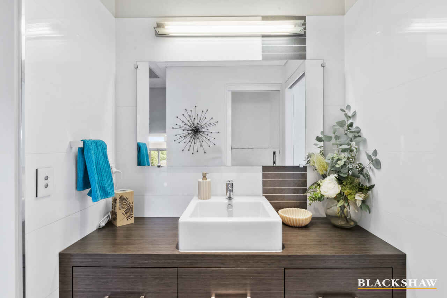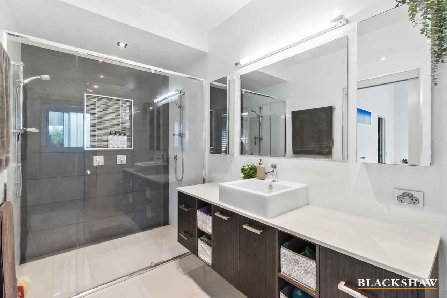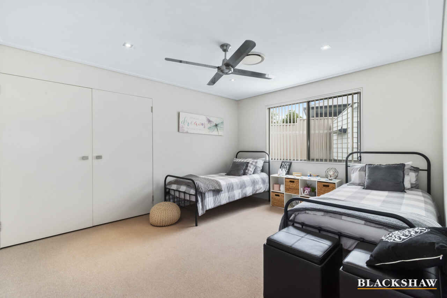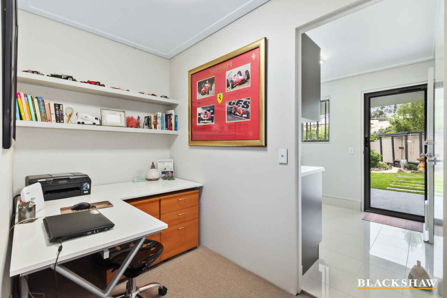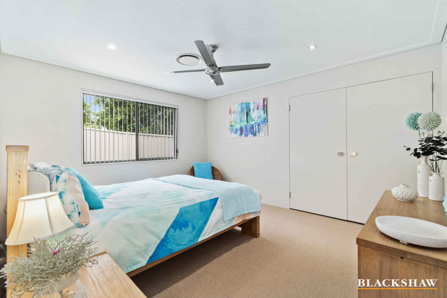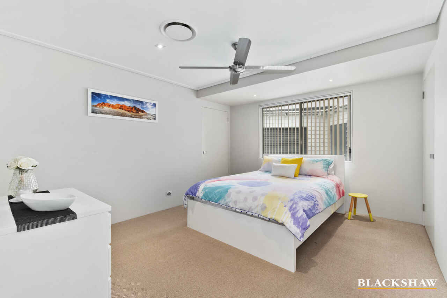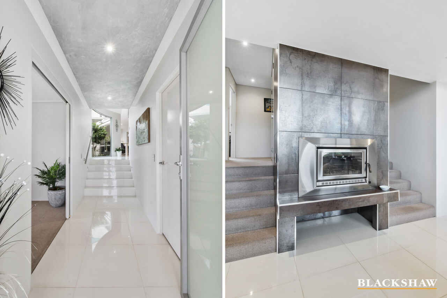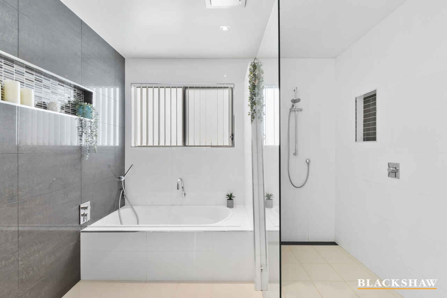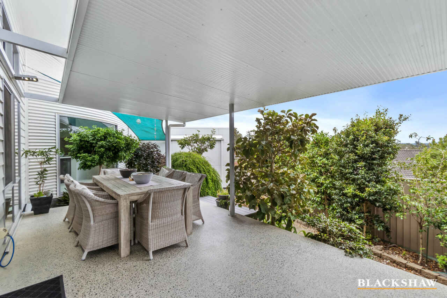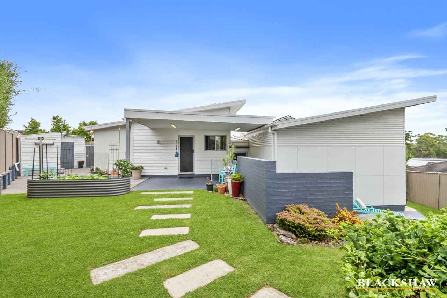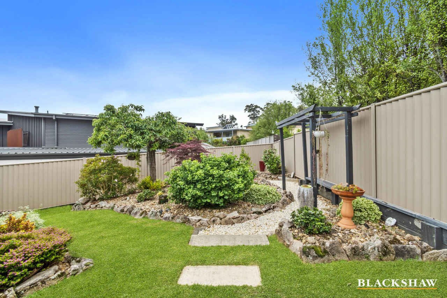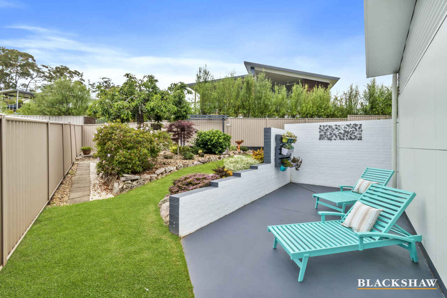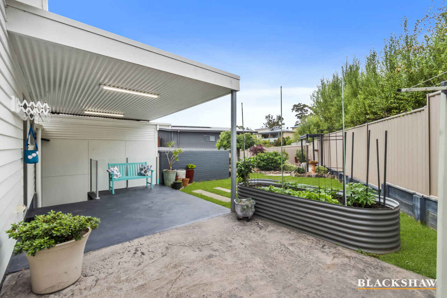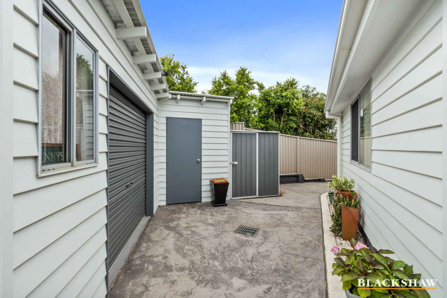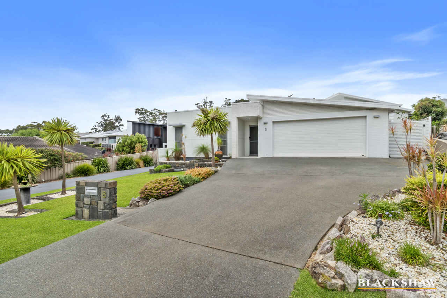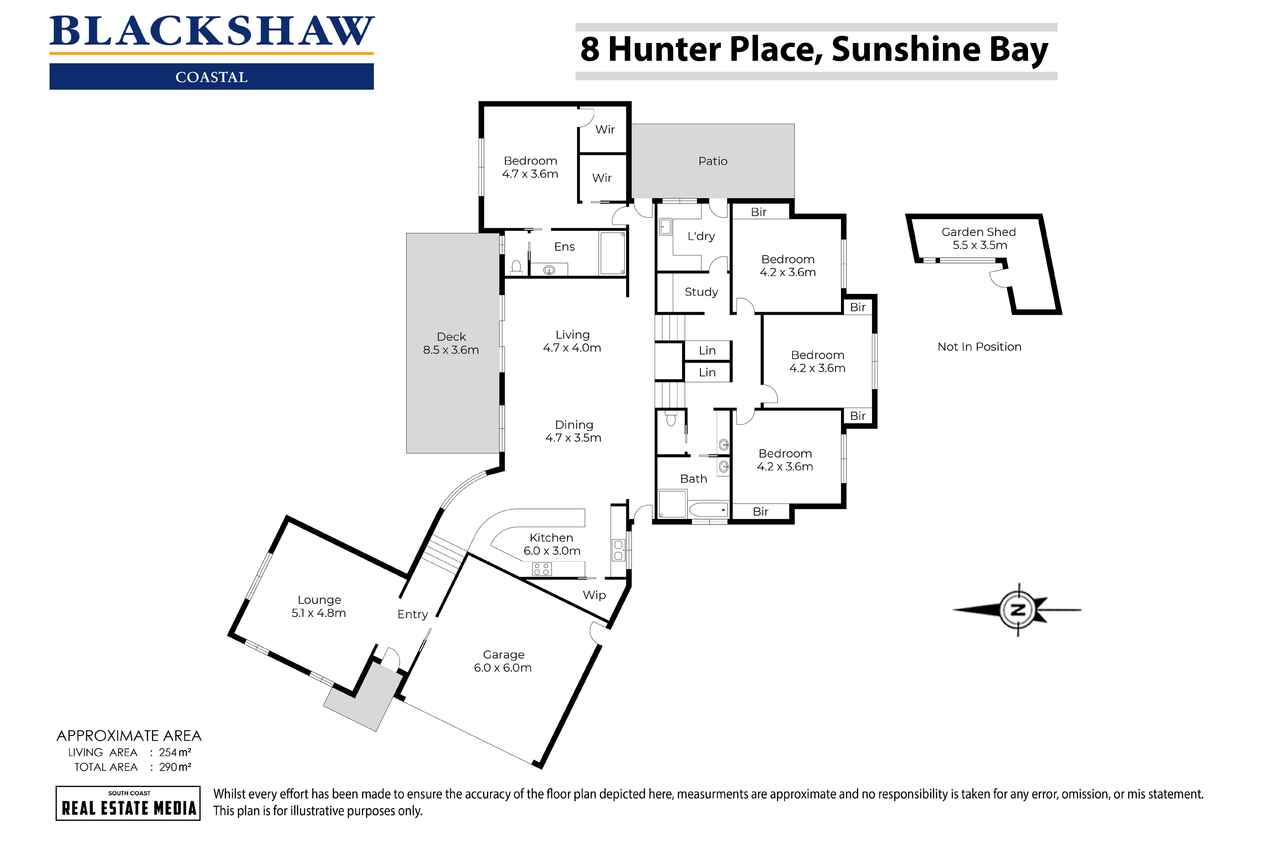A Masterpiece in Coastal Chic
Sold
Location
8 Hunter Place
Sunshine Bay NSW 2536
Details
4
2
2
House
$1,200,000
Land area: | 779 sqm (approx) |
Experience the pinnacle of luxury and thoughtful design in this architecturally stunning, master-built home by Paul De Winter. Elevated proudly at the end of a serene cul-de-sac, this home feels like the crown jewel in an already premium neighbourhood. Boasting a unique floor plan and luxury finishes, every corner of this property radiates sophistication, design and practicality.
Step inside to soaring high ceilings and enjoy the seamless flow of space that is as well thought out as it is functional. With separate living spaces and a clever, unique floorplan, each member of the family will be able to enjoy privacy and space, yet there is also a feeling of togetherness and synergy that brings the family together into warm and inviting spaces.
The home's heart is a chef's kitchen, complete with a stunning curved stone benchtop, custom joinery, walk-in pantry, and high-end appliances. Entertain with ease in the adjoining living areas, enhanced by dimmable lighting, mood-lit bulkheads, and wired surround sound. The design is further accentuated by shadowbox cornices and square-set frames that create clean, modern lines throughout. Just one of many unique and thoughtful finishes throughout.
All bedrooms are equally indulgent, featuring oversized spaces with custom joinery, plush built-in robes, and ceiling fans. The master suite is a sanctuary, offering dual walk-in robes, louvered windows with plantation shutters, and a spacious ensuite with a separate WC and even in-built toilet roll holders, demonstrating the level of thought that has preceded this build. A 3-way main bathroom servicing the family bedrooms, adds a touch of ingenuity as well as luxury with its unique angles and layout. Thers is also a separate study so you don't have to sacrifice a bedroom space here.
Outdoors, discover multiple breakaway spaces, a veggie patch, and beautifully landscaped gardens framed by a striking curved glass wall. The undercover entertaining area boasts stacker doors and polished concrete flooring, while a central wood fireplace ensures cozy evenings. The oversized double garage, equipped with luxurious floor tiles and customized storage, adds functionality to style.
This home is a celebration of modern luxury, when you want to feel as though your home is your resort and you never need to go on holidays again. When good planning, attention to detail, luxury selections all come together in perfect harmony!
Key Features:
- Architect-designed, master-built by Paul De Winter
- Master suite with dual walk-in robes and en suite
- Oversized bedrooms with custom joinery and built-in robes
- High-end appliances, fixtures and fittings throughout
- Central wood fireplace, ducted heating and cooling and a r/c air conditioner
- Dimmable lighting throughout as well as coloured selective mood lighting
- Multiple outdoor entertaining spaces, landscaped gardens, and veggie patch
- Oversized double garage with tiled flooring and storage
- Solar power
- infinite hot water system
- ducted vacuuming
Rates: $3,005.59 p/a
Read MoreStep inside to soaring high ceilings and enjoy the seamless flow of space that is as well thought out as it is functional. With separate living spaces and a clever, unique floorplan, each member of the family will be able to enjoy privacy and space, yet there is also a feeling of togetherness and synergy that brings the family together into warm and inviting spaces.
The home's heart is a chef's kitchen, complete with a stunning curved stone benchtop, custom joinery, walk-in pantry, and high-end appliances. Entertain with ease in the adjoining living areas, enhanced by dimmable lighting, mood-lit bulkheads, and wired surround sound. The design is further accentuated by shadowbox cornices and square-set frames that create clean, modern lines throughout. Just one of many unique and thoughtful finishes throughout.
All bedrooms are equally indulgent, featuring oversized spaces with custom joinery, plush built-in robes, and ceiling fans. The master suite is a sanctuary, offering dual walk-in robes, louvered windows with plantation shutters, and a spacious ensuite with a separate WC and even in-built toilet roll holders, demonstrating the level of thought that has preceded this build. A 3-way main bathroom servicing the family bedrooms, adds a touch of ingenuity as well as luxury with its unique angles and layout. Thers is also a separate study so you don't have to sacrifice a bedroom space here.
Outdoors, discover multiple breakaway spaces, a veggie patch, and beautifully landscaped gardens framed by a striking curved glass wall. The undercover entertaining area boasts stacker doors and polished concrete flooring, while a central wood fireplace ensures cozy evenings. The oversized double garage, equipped with luxurious floor tiles and customized storage, adds functionality to style.
This home is a celebration of modern luxury, when you want to feel as though your home is your resort and you never need to go on holidays again. When good planning, attention to detail, luxury selections all come together in perfect harmony!
Key Features:
- Architect-designed, master-built by Paul De Winter
- Master suite with dual walk-in robes and en suite
- Oversized bedrooms with custom joinery and built-in robes
- High-end appliances, fixtures and fittings throughout
- Central wood fireplace, ducted heating and cooling and a r/c air conditioner
- Dimmable lighting throughout as well as coloured selective mood lighting
- Multiple outdoor entertaining spaces, landscaped gardens, and veggie patch
- Oversized double garage with tiled flooring and storage
- Solar power
- infinite hot water system
- ducted vacuuming
Rates: $3,005.59 p/a
Inspect
Contact agent
Listing agent
Experience the pinnacle of luxury and thoughtful design in this architecturally stunning, master-built home by Paul De Winter. Elevated proudly at the end of a serene cul-de-sac, this home feels like the crown jewel in an already premium neighbourhood. Boasting a unique floor plan and luxury finishes, every corner of this property radiates sophistication, design and practicality.
Step inside to soaring high ceilings and enjoy the seamless flow of space that is as well thought out as it is functional. With separate living spaces and a clever, unique floorplan, each member of the family will be able to enjoy privacy and space, yet there is also a feeling of togetherness and synergy that brings the family together into warm and inviting spaces.
The home's heart is a chef's kitchen, complete with a stunning curved stone benchtop, custom joinery, walk-in pantry, and high-end appliances. Entertain with ease in the adjoining living areas, enhanced by dimmable lighting, mood-lit bulkheads, and wired surround sound. The design is further accentuated by shadowbox cornices and square-set frames that create clean, modern lines throughout. Just one of many unique and thoughtful finishes throughout.
All bedrooms are equally indulgent, featuring oversized spaces with custom joinery, plush built-in robes, and ceiling fans. The master suite is a sanctuary, offering dual walk-in robes, louvered windows with plantation shutters, and a spacious ensuite with a separate WC and even in-built toilet roll holders, demonstrating the level of thought that has preceded this build. A 3-way main bathroom servicing the family bedrooms, adds a touch of ingenuity as well as luxury with its unique angles and layout. Thers is also a separate study so you don't have to sacrifice a bedroom space here.
Outdoors, discover multiple breakaway spaces, a veggie patch, and beautifully landscaped gardens framed by a striking curved glass wall. The undercover entertaining area boasts stacker doors and polished concrete flooring, while a central wood fireplace ensures cozy evenings. The oversized double garage, equipped with luxurious floor tiles and customized storage, adds functionality to style.
This home is a celebration of modern luxury, when you want to feel as though your home is your resort and you never need to go on holidays again. When good planning, attention to detail, luxury selections all come together in perfect harmony!
Key Features:
- Architect-designed, master-built by Paul De Winter
- Master suite with dual walk-in robes and en suite
- Oversized bedrooms with custom joinery and built-in robes
- High-end appliances, fixtures and fittings throughout
- Central wood fireplace, ducted heating and cooling and a r/c air conditioner
- Dimmable lighting throughout as well as coloured selective mood lighting
- Multiple outdoor entertaining spaces, landscaped gardens, and veggie patch
- Oversized double garage with tiled flooring and storage
- Solar power
- infinite hot water system
- ducted vacuuming
Rates: $3,005.59 p/a
Read MoreStep inside to soaring high ceilings and enjoy the seamless flow of space that is as well thought out as it is functional. With separate living spaces and a clever, unique floorplan, each member of the family will be able to enjoy privacy and space, yet there is also a feeling of togetherness and synergy that brings the family together into warm and inviting spaces.
The home's heart is a chef's kitchen, complete with a stunning curved stone benchtop, custom joinery, walk-in pantry, and high-end appliances. Entertain with ease in the adjoining living areas, enhanced by dimmable lighting, mood-lit bulkheads, and wired surround sound. The design is further accentuated by shadowbox cornices and square-set frames that create clean, modern lines throughout. Just one of many unique and thoughtful finishes throughout.
All bedrooms are equally indulgent, featuring oversized spaces with custom joinery, plush built-in robes, and ceiling fans. The master suite is a sanctuary, offering dual walk-in robes, louvered windows with plantation shutters, and a spacious ensuite with a separate WC and even in-built toilet roll holders, demonstrating the level of thought that has preceded this build. A 3-way main bathroom servicing the family bedrooms, adds a touch of ingenuity as well as luxury with its unique angles and layout. Thers is also a separate study so you don't have to sacrifice a bedroom space here.
Outdoors, discover multiple breakaway spaces, a veggie patch, and beautifully landscaped gardens framed by a striking curved glass wall. The undercover entertaining area boasts stacker doors and polished concrete flooring, while a central wood fireplace ensures cozy evenings. The oversized double garage, equipped with luxurious floor tiles and customized storage, adds functionality to style.
This home is a celebration of modern luxury, when you want to feel as though your home is your resort and you never need to go on holidays again. When good planning, attention to detail, luxury selections all come together in perfect harmony!
Key Features:
- Architect-designed, master-built by Paul De Winter
- Master suite with dual walk-in robes and en suite
- Oversized bedrooms with custom joinery and built-in robes
- High-end appliances, fixtures and fittings throughout
- Central wood fireplace, ducted heating and cooling and a r/c air conditioner
- Dimmable lighting throughout as well as coloured selective mood lighting
- Multiple outdoor entertaining spaces, landscaped gardens, and veggie patch
- Oversized double garage with tiled flooring and storage
- Solar power
- infinite hot water system
- ducted vacuuming
Rates: $3,005.59 p/a
Location
8 Hunter Place
Sunshine Bay NSW 2536
Details
4
2
2
House
$1,200,000
Land area: | 779 sqm (approx) |
Experience the pinnacle of luxury and thoughtful design in this architecturally stunning, master-built home by Paul De Winter. Elevated proudly at the end of a serene cul-de-sac, this home feels like the crown jewel in an already premium neighbourhood. Boasting a unique floor plan and luxury finishes, every corner of this property radiates sophistication, design and practicality.
Step inside to soaring high ceilings and enjoy the seamless flow of space that is as well thought out as it is functional. With separate living spaces and a clever, unique floorplan, each member of the family will be able to enjoy privacy and space, yet there is also a feeling of togetherness and synergy that brings the family together into warm and inviting spaces.
The home's heart is a chef's kitchen, complete with a stunning curved stone benchtop, custom joinery, walk-in pantry, and high-end appliances. Entertain with ease in the adjoining living areas, enhanced by dimmable lighting, mood-lit bulkheads, and wired surround sound. The design is further accentuated by shadowbox cornices and square-set frames that create clean, modern lines throughout. Just one of many unique and thoughtful finishes throughout.
All bedrooms are equally indulgent, featuring oversized spaces with custom joinery, plush built-in robes, and ceiling fans. The master suite is a sanctuary, offering dual walk-in robes, louvered windows with plantation shutters, and a spacious ensuite with a separate WC and even in-built toilet roll holders, demonstrating the level of thought that has preceded this build. A 3-way main bathroom servicing the family bedrooms, adds a touch of ingenuity as well as luxury with its unique angles and layout. Thers is also a separate study so you don't have to sacrifice a bedroom space here.
Outdoors, discover multiple breakaway spaces, a veggie patch, and beautifully landscaped gardens framed by a striking curved glass wall. The undercover entertaining area boasts stacker doors and polished concrete flooring, while a central wood fireplace ensures cozy evenings. The oversized double garage, equipped with luxurious floor tiles and customized storage, adds functionality to style.
This home is a celebration of modern luxury, when you want to feel as though your home is your resort and you never need to go on holidays again. When good planning, attention to detail, luxury selections all come together in perfect harmony!
Key Features:
- Architect-designed, master-built by Paul De Winter
- Master suite with dual walk-in robes and en suite
- Oversized bedrooms with custom joinery and built-in robes
- High-end appliances, fixtures and fittings throughout
- Central wood fireplace, ducted heating and cooling and a r/c air conditioner
- Dimmable lighting throughout as well as coloured selective mood lighting
- Multiple outdoor entertaining spaces, landscaped gardens, and veggie patch
- Oversized double garage with tiled flooring and storage
- Solar power
- infinite hot water system
- ducted vacuuming
Rates: $3,005.59 p/a
Read MoreStep inside to soaring high ceilings and enjoy the seamless flow of space that is as well thought out as it is functional. With separate living spaces and a clever, unique floorplan, each member of the family will be able to enjoy privacy and space, yet there is also a feeling of togetherness and synergy that brings the family together into warm and inviting spaces.
The home's heart is a chef's kitchen, complete with a stunning curved stone benchtop, custom joinery, walk-in pantry, and high-end appliances. Entertain with ease in the adjoining living areas, enhanced by dimmable lighting, mood-lit bulkheads, and wired surround sound. The design is further accentuated by shadowbox cornices and square-set frames that create clean, modern lines throughout. Just one of many unique and thoughtful finishes throughout.
All bedrooms are equally indulgent, featuring oversized spaces with custom joinery, plush built-in robes, and ceiling fans. The master suite is a sanctuary, offering dual walk-in robes, louvered windows with plantation shutters, and a spacious ensuite with a separate WC and even in-built toilet roll holders, demonstrating the level of thought that has preceded this build. A 3-way main bathroom servicing the family bedrooms, adds a touch of ingenuity as well as luxury with its unique angles and layout. Thers is also a separate study so you don't have to sacrifice a bedroom space here.
Outdoors, discover multiple breakaway spaces, a veggie patch, and beautifully landscaped gardens framed by a striking curved glass wall. The undercover entertaining area boasts stacker doors and polished concrete flooring, while a central wood fireplace ensures cozy evenings. The oversized double garage, equipped with luxurious floor tiles and customized storage, adds functionality to style.
This home is a celebration of modern luxury, when you want to feel as though your home is your resort and you never need to go on holidays again. When good planning, attention to detail, luxury selections all come together in perfect harmony!
Key Features:
- Architect-designed, master-built by Paul De Winter
- Master suite with dual walk-in robes and en suite
- Oversized bedrooms with custom joinery and built-in robes
- High-end appliances, fixtures and fittings throughout
- Central wood fireplace, ducted heating and cooling and a r/c air conditioner
- Dimmable lighting throughout as well as coloured selective mood lighting
- Multiple outdoor entertaining spaces, landscaped gardens, and veggie patch
- Oversized double garage with tiled flooring and storage
- Solar power
- infinite hot water system
- ducted vacuuming
Rates: $3,005.59 p/a
Inspect
Contact agent


